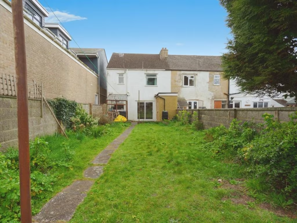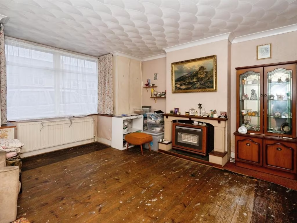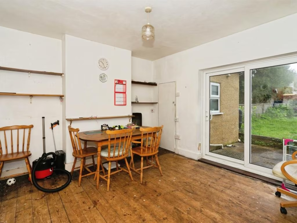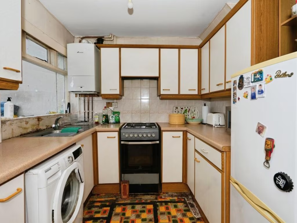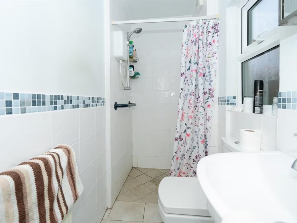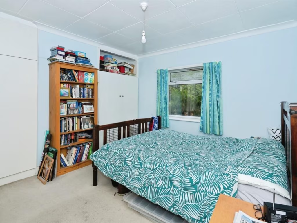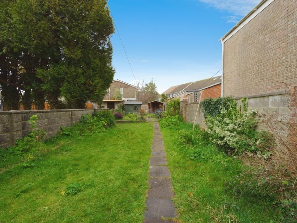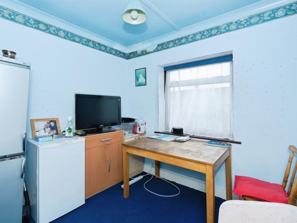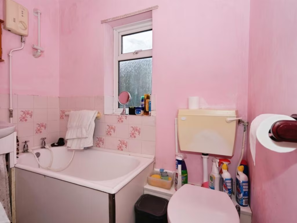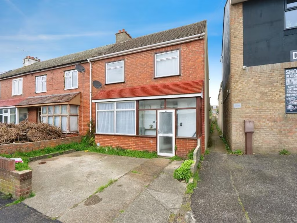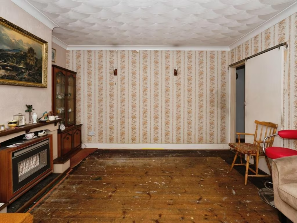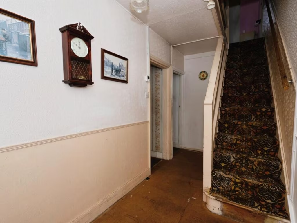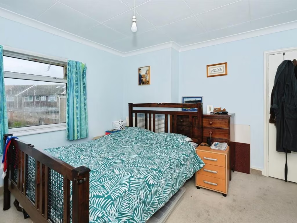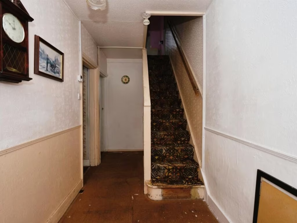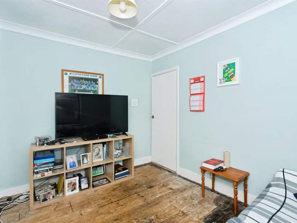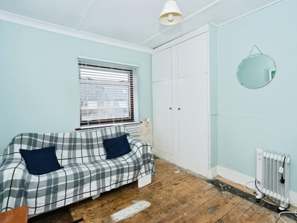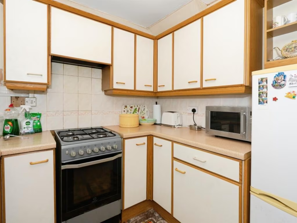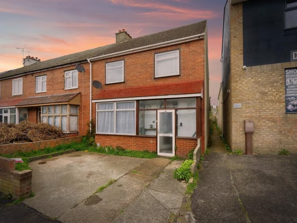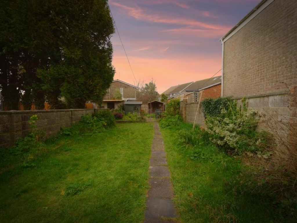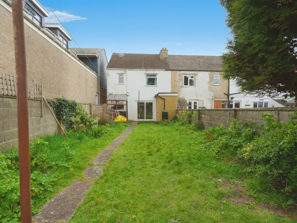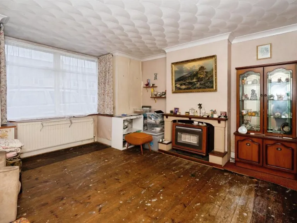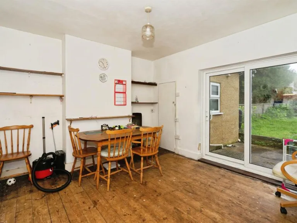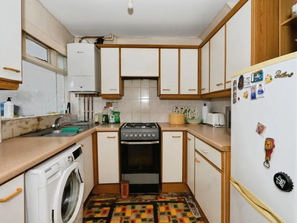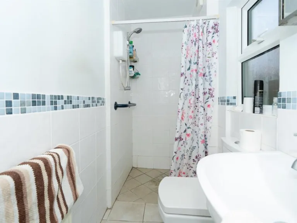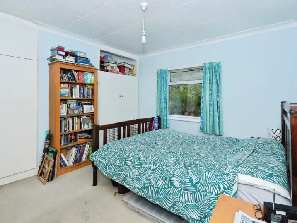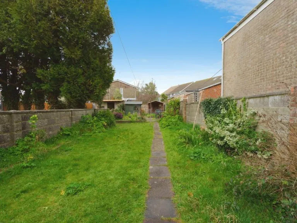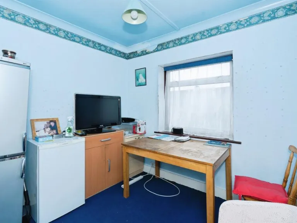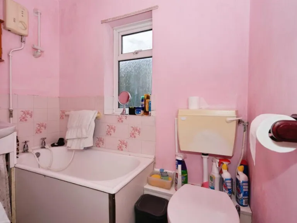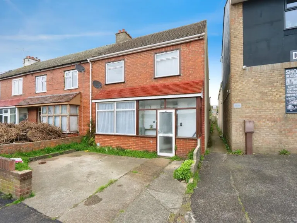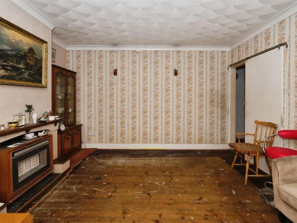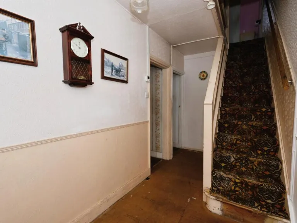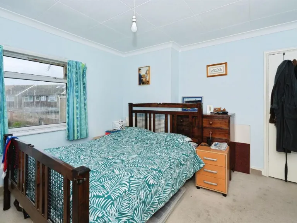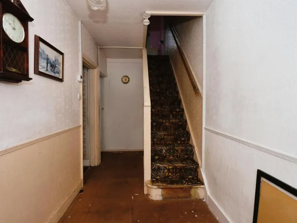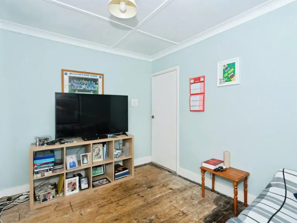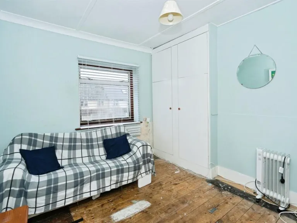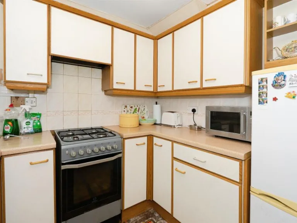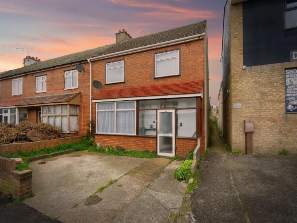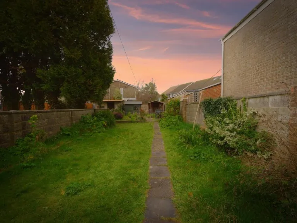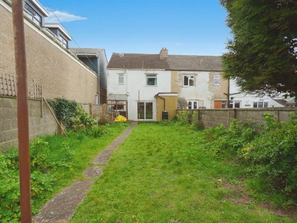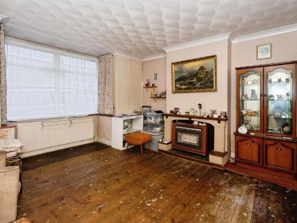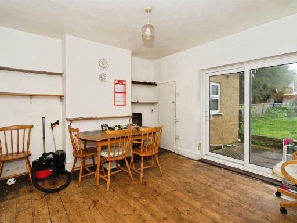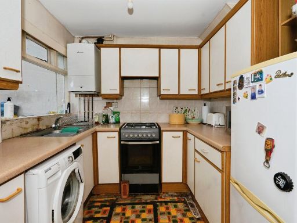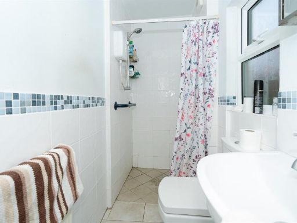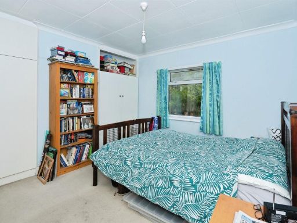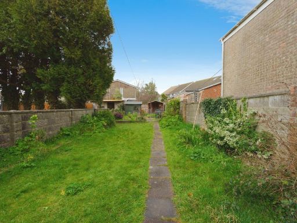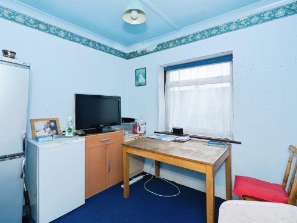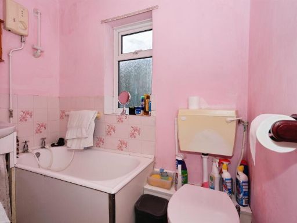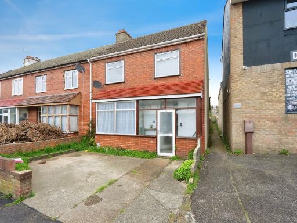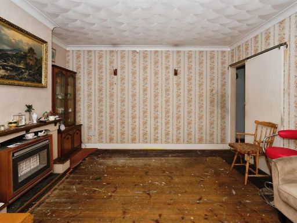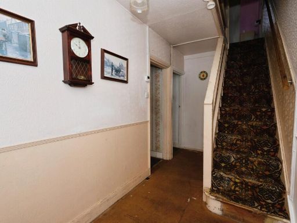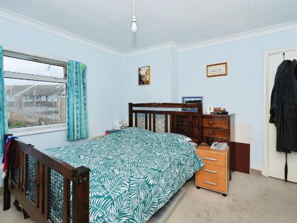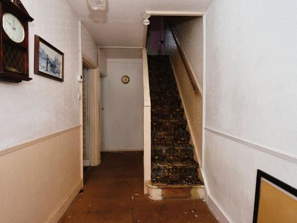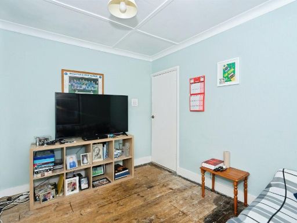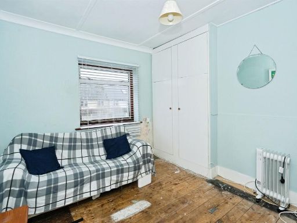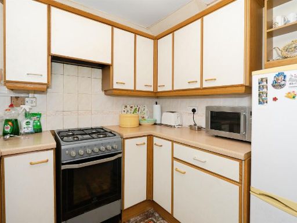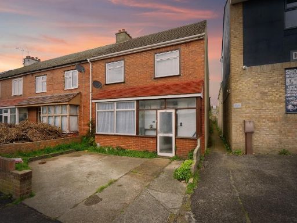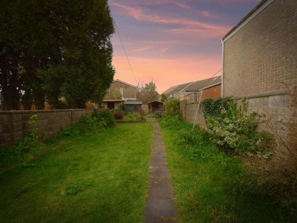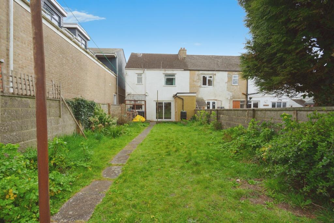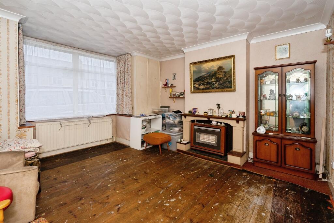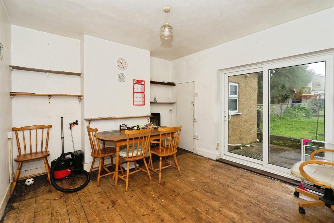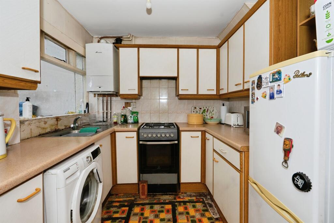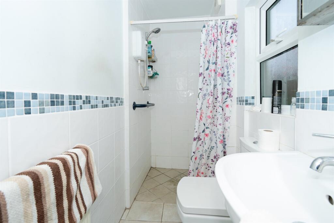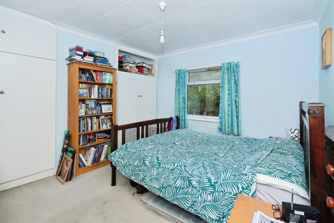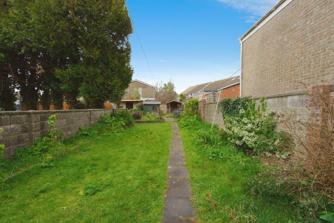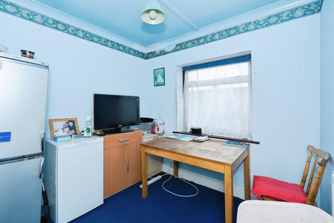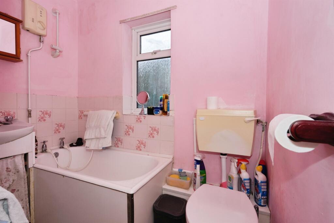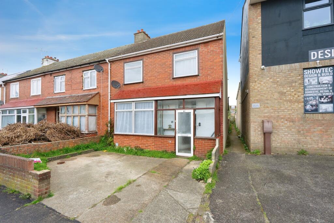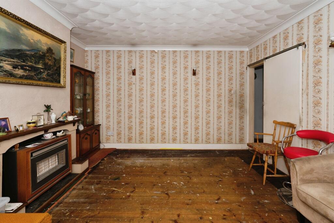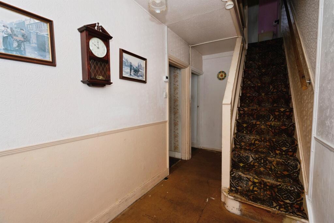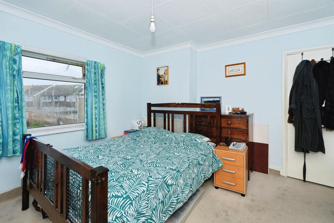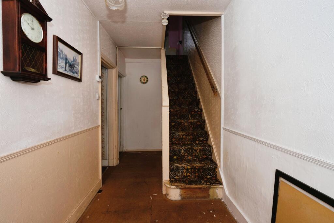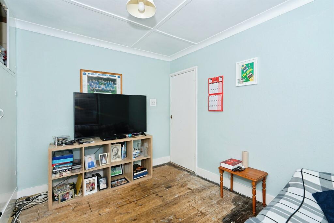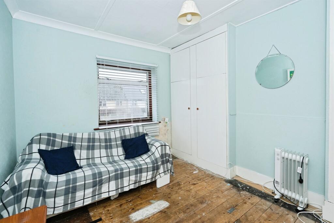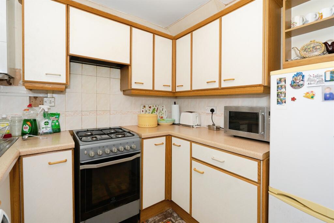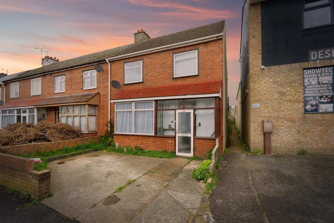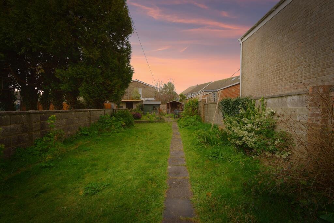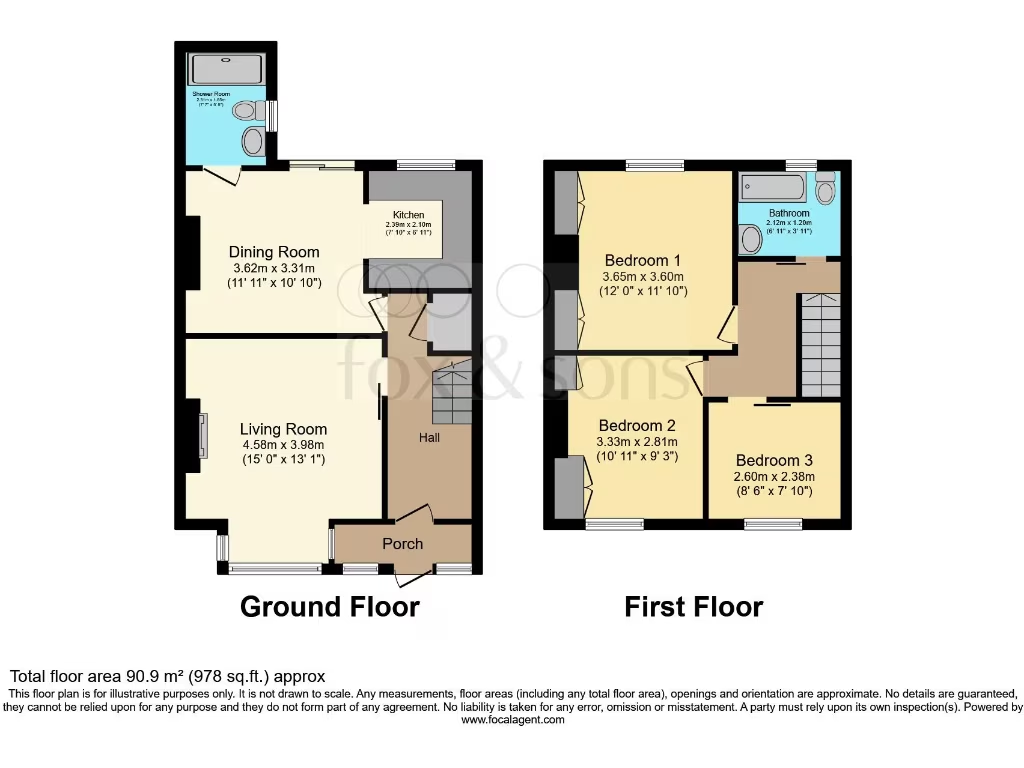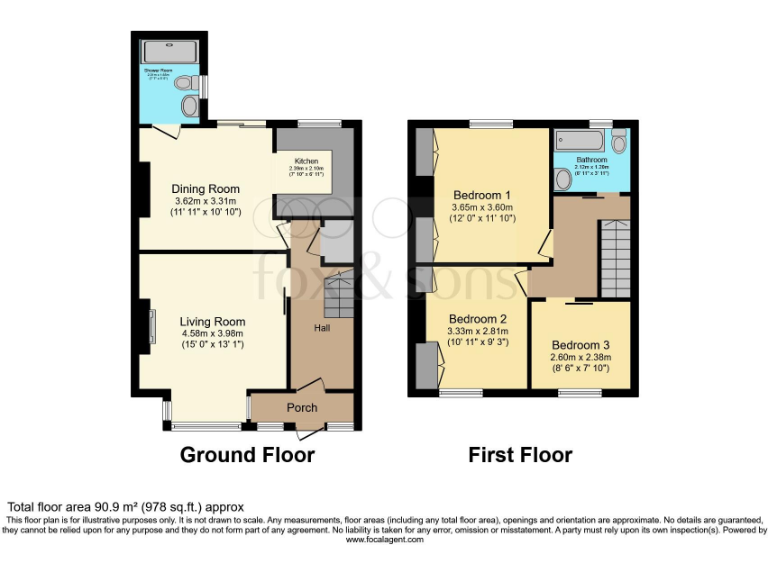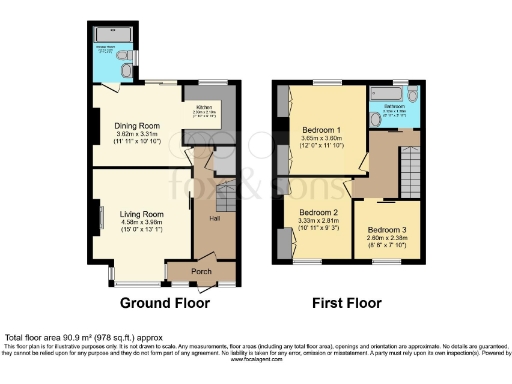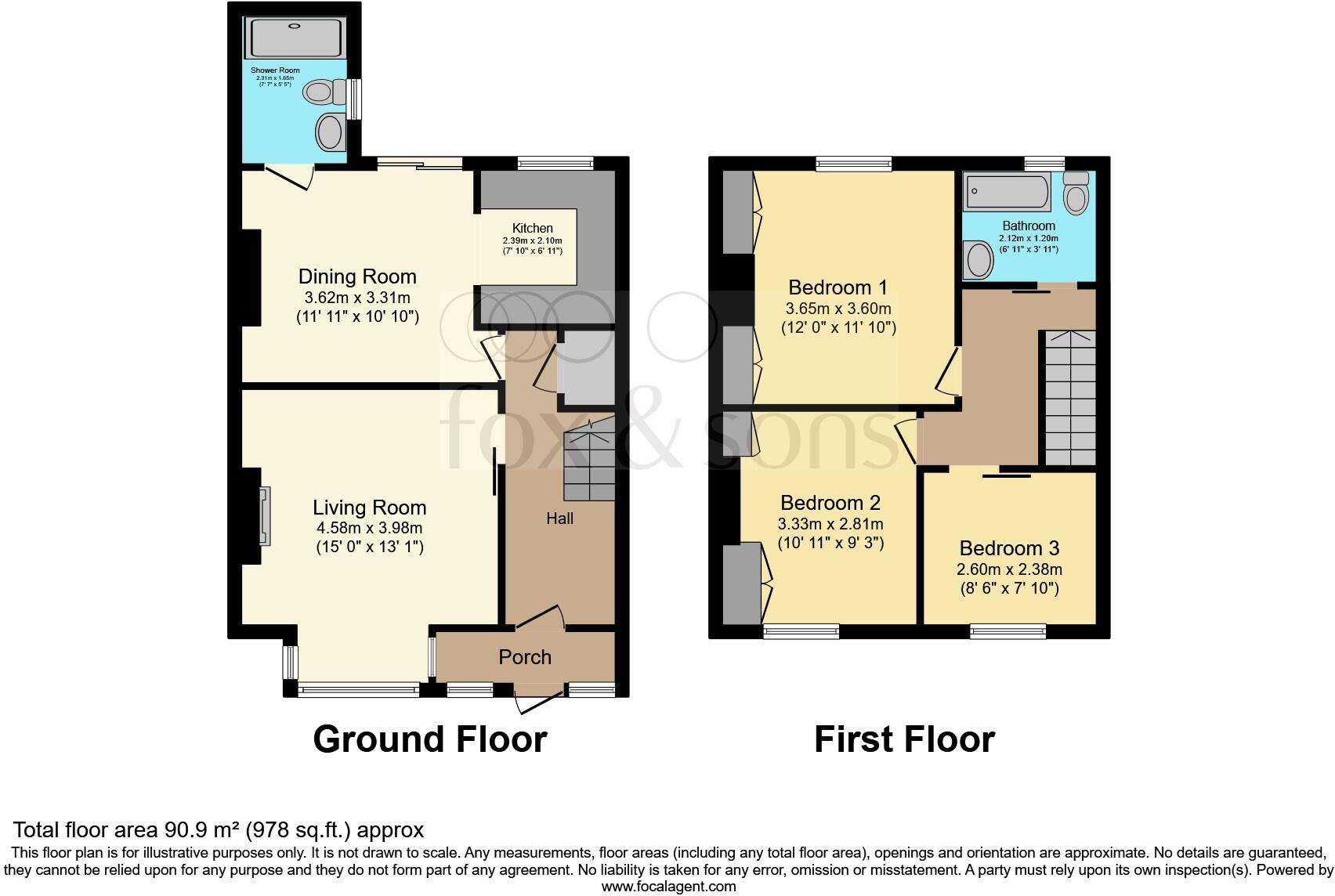Summary - 82 Old Shoreham Road BN43 5TD
3 bed 2 bath End of Terrace
Spacious three-bedroom end terrace with garden and parking — renovation project in central Shoreham..
• Three bedrooms across multi-storey layout
• Large private rear garden, good for families and extensions
• Off-street parking directly at the property
• Central Shoreham location with excellent transport links
• Requires full modernisation; cosmetic and systems upgrade likely
• Services and appliances untested; survey strongly advised
• Double glazing present (install date unknown)
• Freehold, low flood risk, affordable council tax
A bright, three-bedroom end-of-terrace in central Shoreham offering space, a large rear garden and off-street parking. The layout suits families or professionals who want room to grow and entertaining space with an open-plan kitchen/diner and a downstairs shower room for everyday convenience.
The house dates from the mid-20th century and requires full modernisation throughout. Expect cosmetic and likely mechanical updates — windows are double glazed (unknown install date), heating is mains gas boiler and radiators, and services have not been tested. A buyer should budget for refurbishment but will gain a generous 978 sq ft footprint and a substantial private garden.
Location is a strong selling point: central Shoreham position, excellent transport links, good local shops and a range of primary and secondary schools nearby (several rated Good). Low local crime, fast broadband and excellent mobile signal support family life or home-working.
This property is best for buyers seeking a renovation project with clear upside: comfortable living space now and potential to add value with contemporary finishes. Important: purchasers should commission a survey and service checks to verify condition and any costs before offer.
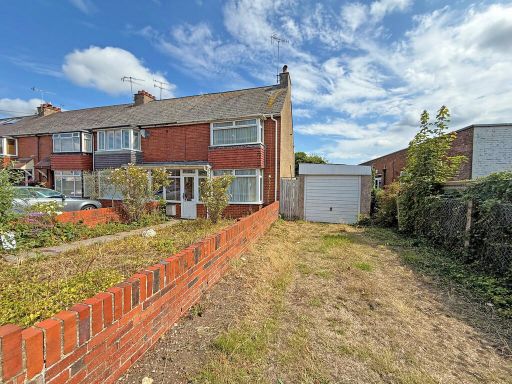 3 bedroom end of terrace house for sale in Swiss Gardens, Shoreham-by-Sea, BN43 — £360,000 • 3 bed • 1 bath • 971 ft²
3 bedroom end of terrace house for sale in Swiss Gardens, Shoreham-by-Sea, BN43 — £360,000 • 3 bed • 1 bath • 971 ft²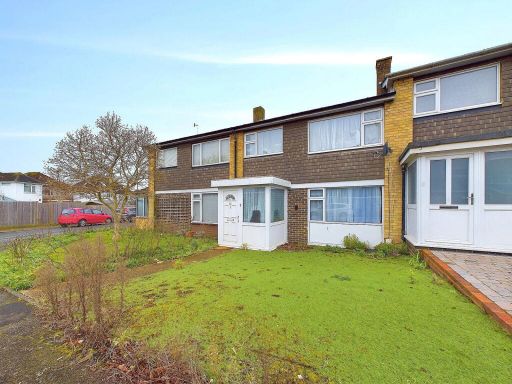 3 bedroom terraced house for sale in Northbourne Close, Shoreham by Sea, BN43 — £340,000 • 3 bed • 1 bath • 840 ft²
3 bedroom terraced house for sale in Northbourne Close, Shoreham by Sea, BN43 — £340,000 • 3 bed • 1 bath • 840 ft²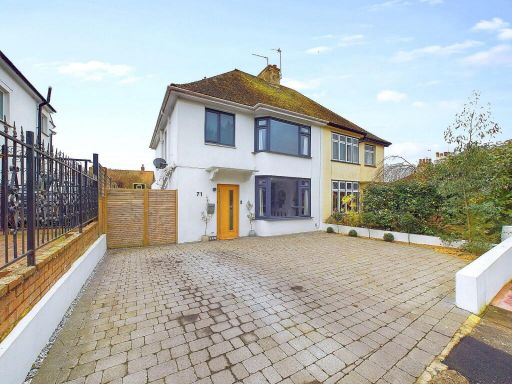 3 bedroom semi-detached house for sale in Adur Avenue, Shoreham by Sea, BN43 — £700,000 • 3 bed • 2 bath • 1033 ft²
3 bedroom semi-detached house for sale in Adur Avenue, Shoreham by Sea, BN43 — £700,000 • 3 bed • 2 bath • 1033 ft²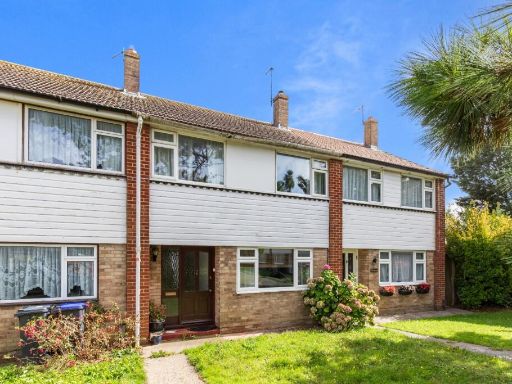 3 bedroom terraced house for sale in Chiltern Close Shoreham, BN43 — £375,000 • 3 bed • 1 bath • 1019 ft²
3 bedroom terraced house for sale in Chiltern Close Shoreham, BN43 — £375,000 • 3 bed • 1 bath • 1019 ft²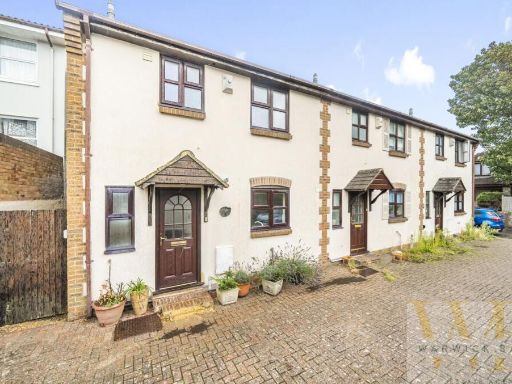 3 bedroom semi-detached house for sale in Rope Walk, Shoreham-By-Sea, BN43 — £425,000 • 3 bed • 1 bath • 844 ft²
3 bedroom semi-detached house for sale in Rope Walk, Shoreham-By-Sea, BN43 — £425,000 • 3 bed • 1 bath • 844 ft²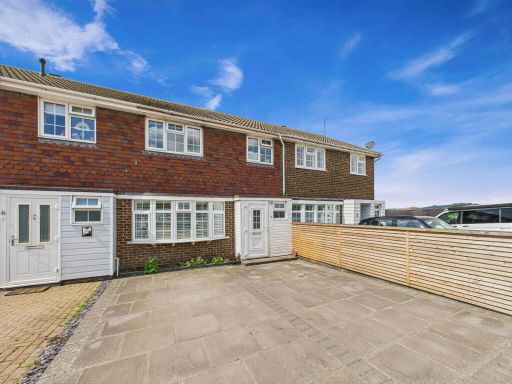 3 bedroom terraced house for sale in Fishermans Walk, Shoreham by Sea, BN43 — £450,000 • 3 bed • 1 bath • 849 ft²
3 bedroom terraced house for sale in Fishermans Walk, Shoreham by Sea, BN43 — £450,000 • 3 bed • 1 bath • 849 ft²