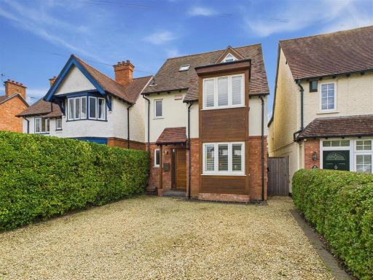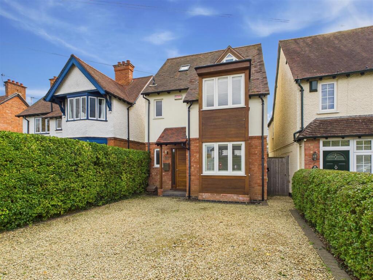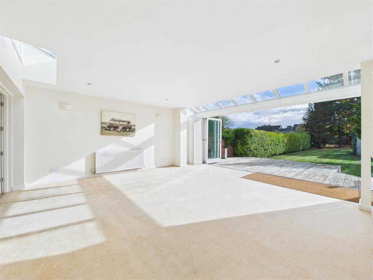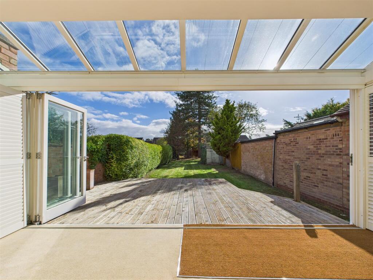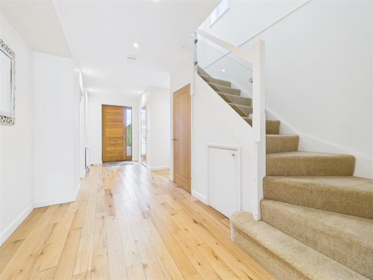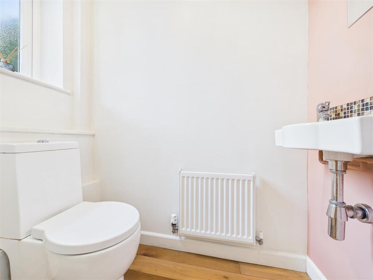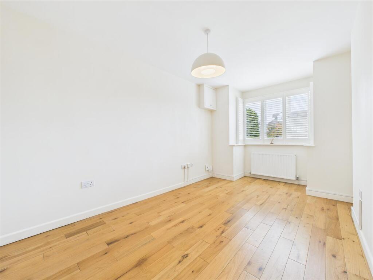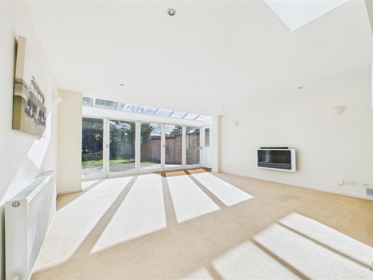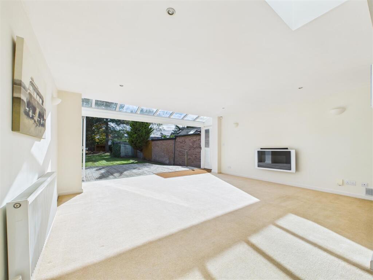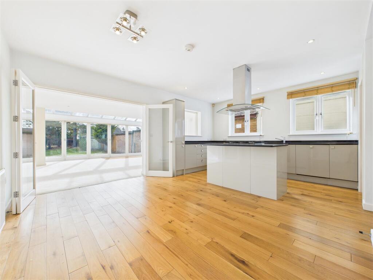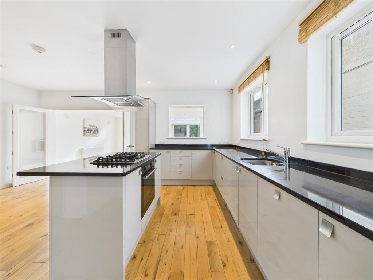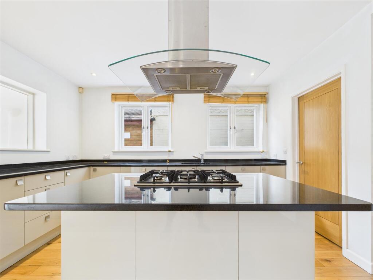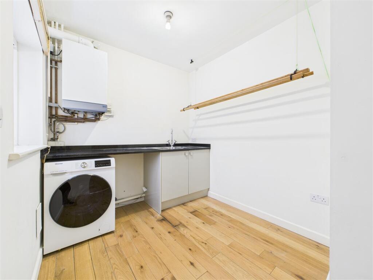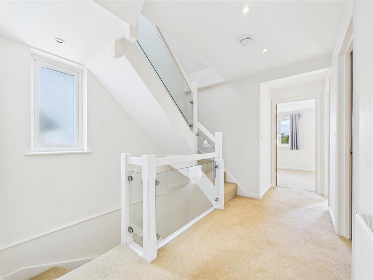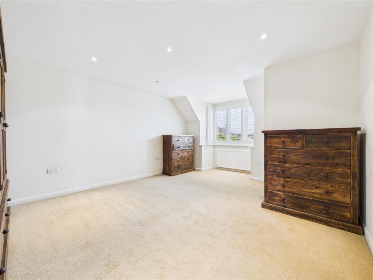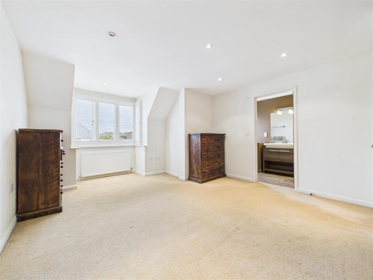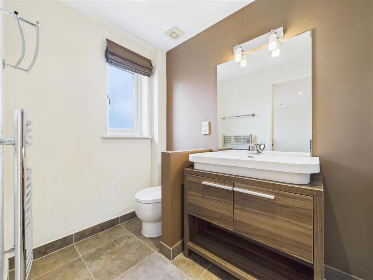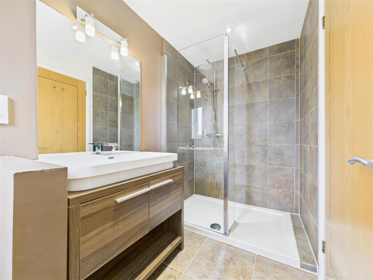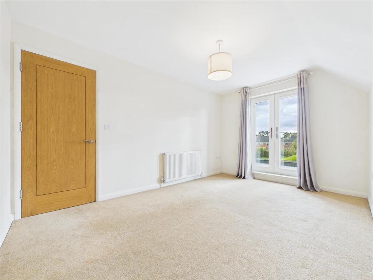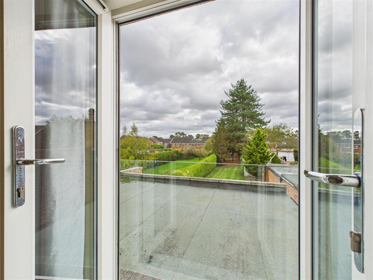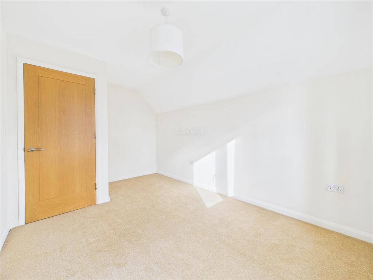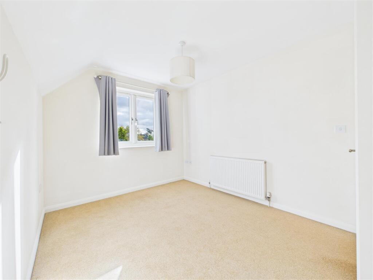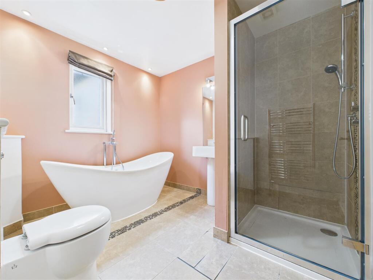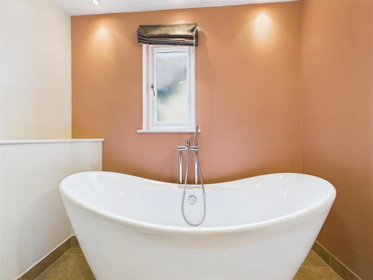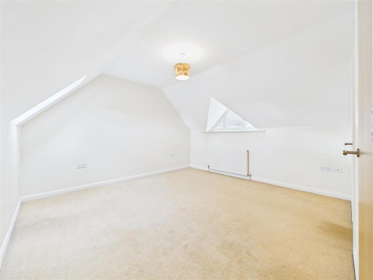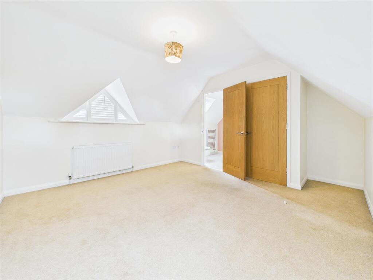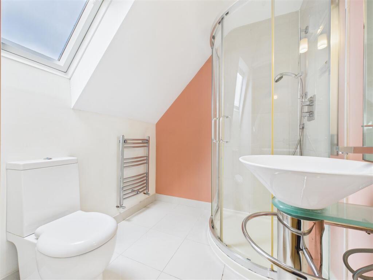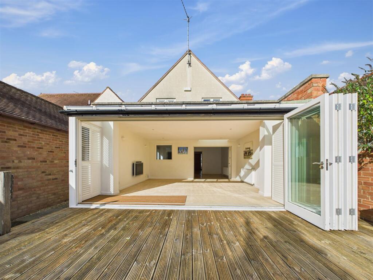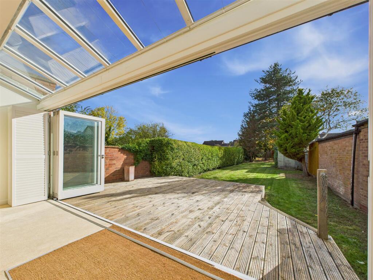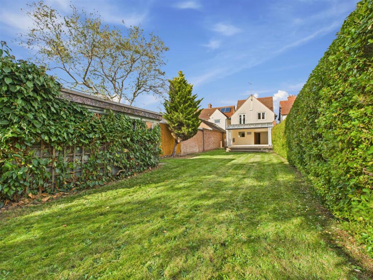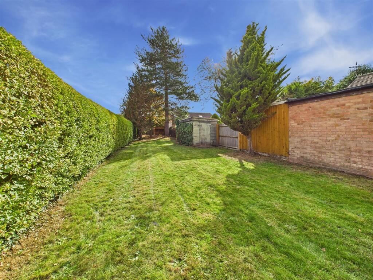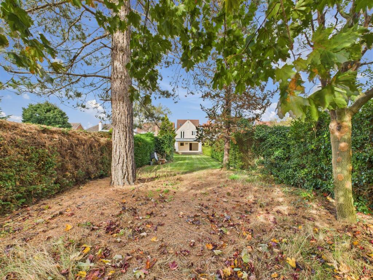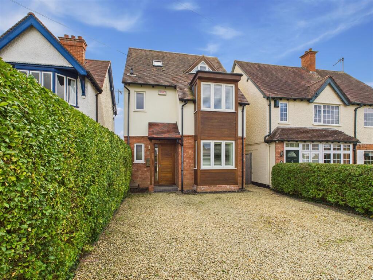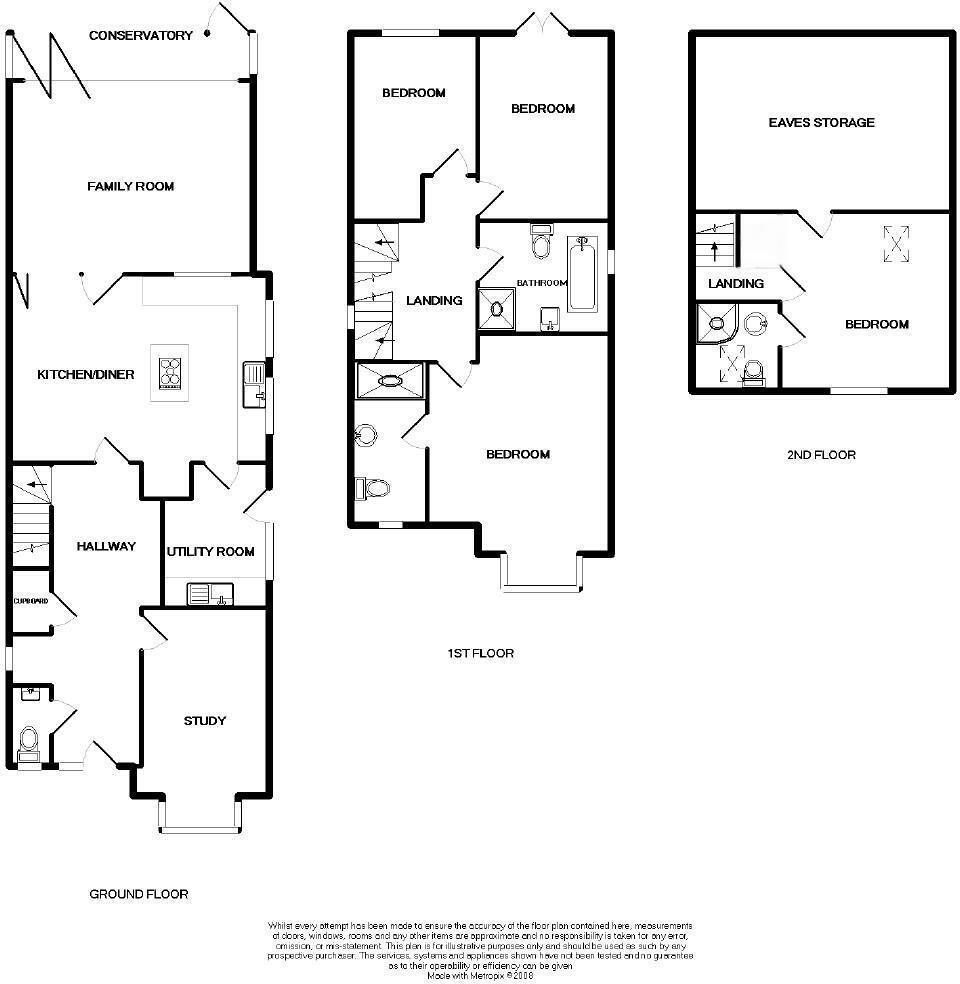Summary - 83 EVESHAM ROAD STRATFORD-UPON-AVON CV37 9BE
4 bed 3 bath Detached
Large garden and flexible living a short walk from Stratford amenities.
Four double bedrooms including top-floor ensuite guest bedroom.
Two contemporary ensuite shower rooms plus family bathroom.
Large open-plan kitchen-diner with central island and utility room.
Bright living room with bi-fold doors and south-facing expansive garden.
Private gravel driveway providing off-street parking for two cars.
Freehold; built post-2007 with double glazing and gas central heating.
Electrical/heating items untested — buyers should arrange inspections.
Close to racecourse and town centre — convenient but occasional noise.
This spacious four-double-bedroom detached house on Evesham Road offers modern, family-focused living within easy walking distance of Stratford-upon-Avon town centre, the racecourse and Shottery. The ground floor centres on a large open-plan kitchen-dining area with a central island and substantial utility room, flowing into a bright living room with bi-fold doors and excellent indoor–outdoor flow to a long, south-facing rear garden. Two upstairs bedrooms have ensuite shower rooms and a top-floor bedroom provides private guest or family accommodation.
Practical everyday needs are well met: private off-street parking on a gravel drive, generous storage including under-stairs cupboards and eaves, double glazing and gas central heating to radiators. The finish throughout is described as modern, with a contemporary glass-balustrade landing and high ceilings in principal reception spaces. The plot is large for the street and the long, sunny garden offers scope for children’s play, entertaining or further landscaping.
A few points to note: the vendor’s particulars state that electrical, heating and sanitaryware items have not been tested, so buyers should carry out their own checks. The property sits close to the racecourse and town amenities, which gives convenience but may bring occasional event-related traffic and noise. Council tax is moderate and crime levels are reported as average for the area.
Overall this freehold, three-storey home will suit growing families who want a ready-to-live-in modern house with flexible reception space, strong indoor–outdoor connection and good local schools and amenities within walking distance. Costs for any works should be clarified during surveys and buyers should verify services and appliances prior to exchange.
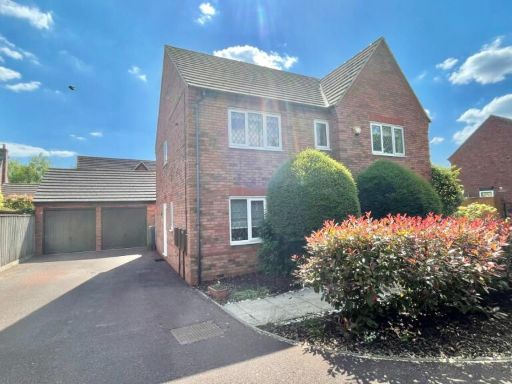 4 bedroom detached house for sale in Farnell Drive, Stratford-upon-Avon, CV37 — £629,950 • 4 bed • 2 bath • 1767 ft²
4 bedroom detached house for sale in Farnell Drive, Stratford-upon-Avon, CV37 — £629,950 • 4 bed • 2 bath • 1767 ft²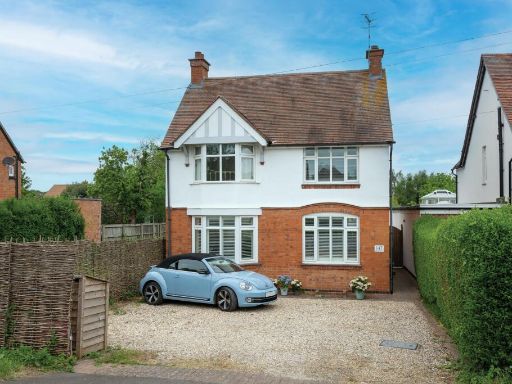 4 bedroom detached house for sale in Evesham Road, Stratford-upon-Avon, Warwickshire, CV37 — £695,000 • 4 bed • 2 bath • 1733 ft²
4 bedroom detached house for sale in Evesham Road, Stratford-upon-Avon, Warwickshire, CV37 — £695,000 • 4 bed • 2 bath • 1733 ft²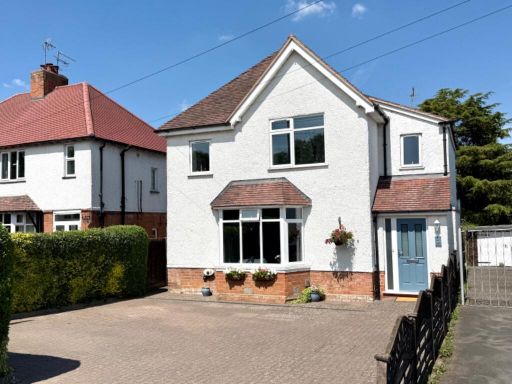 5 bedroom detached house for sale in Alcester Road, Stratford-Upon-Avon, Warwickshire, CV37 — £595,000 • 5 bed • 4 bath • 1978 ft²
5 bedroom detached house for sale in Alcester Road, Stratford-Upon-Avon, Warwickshire, CV37 — £595,000 • 5 bed • 4 bath • 1978 ft²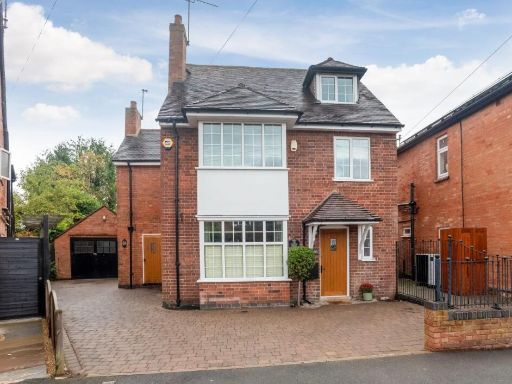 4 bedroom detached house for sale in Albany Road, Stratford-upon-Avon, CV37 — £825,000 • 4 bed • 3 bath • 1797 ft²
4 bedroom detached house for sale in Albany Road, Stratford-upon-Avon, CV37 — £825,000 • 4 bed • 3 bath • 1797 ft²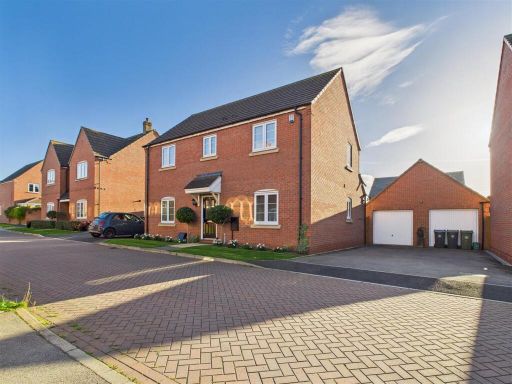 4 bedroom detached house for sale in Bosworth Avenue, Stratford-Upon-Avon, CV37 — £595,000 • 4 bed • 2 bath • 1222 ft²
4 bedroom detached house for sale in Bosworth Avenue, Stratford-Upon-Avon, CV37 — £595,000 • 4 bed • 2 bath • 1222 ft²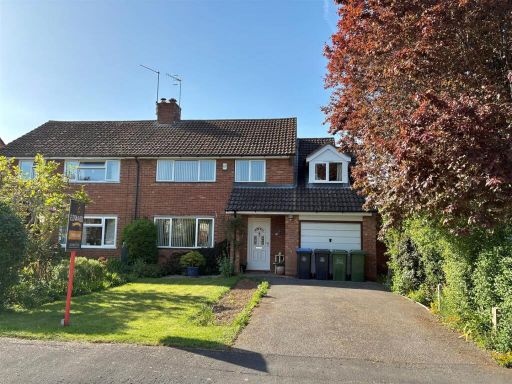 4 bedroom semi-detached house for sale in South Green Drive, Stratford-Upon-Avon, CV37 — £390,000 • 4 bed • 2 bath • 1059 ft²
4 bedroom semi-detached house for sale in South Green Drive, Stratford-Upon-Avon, CV37 — £390,000 • 4 bed • 2 bath • 1059 ft²































































