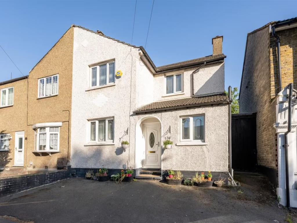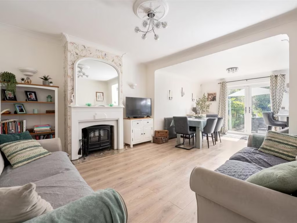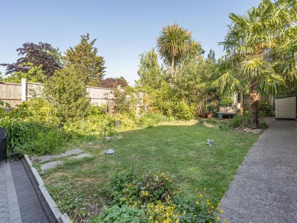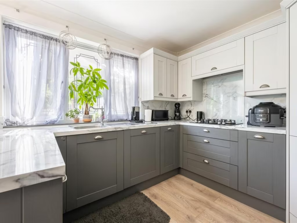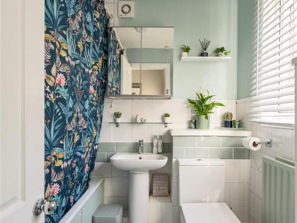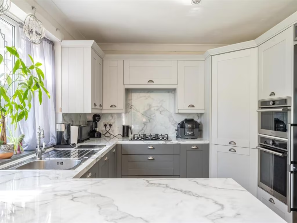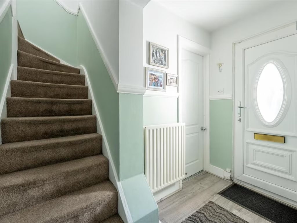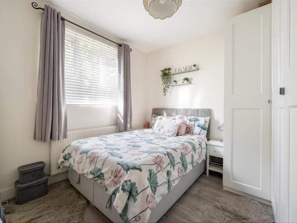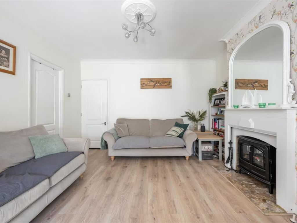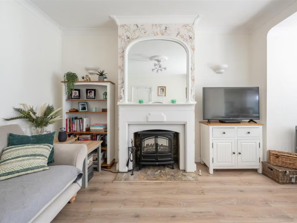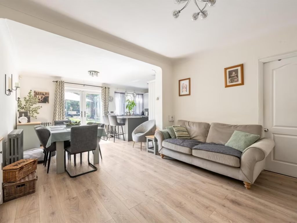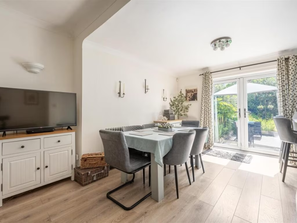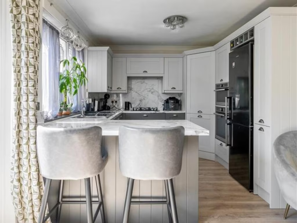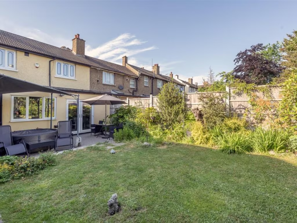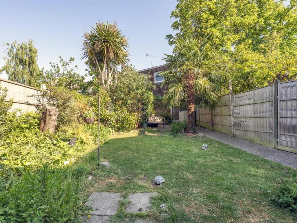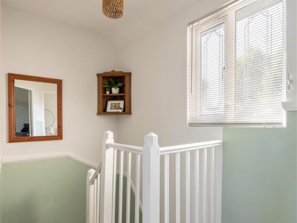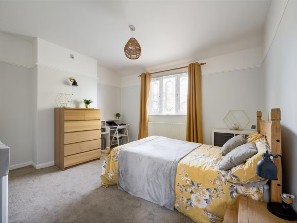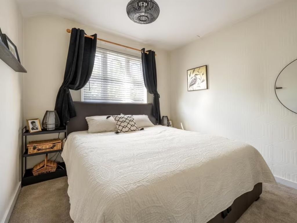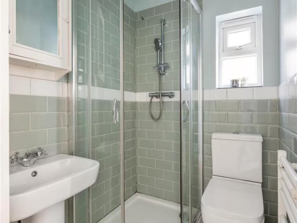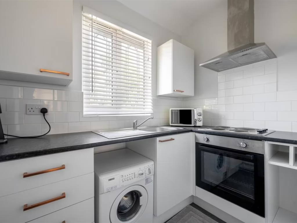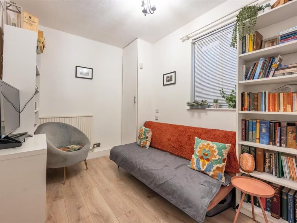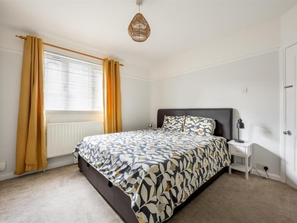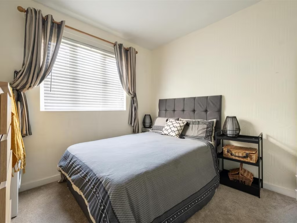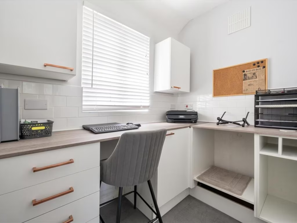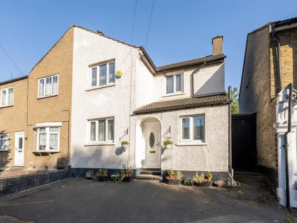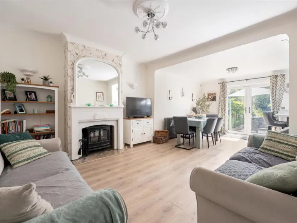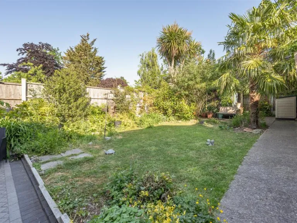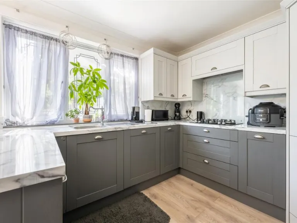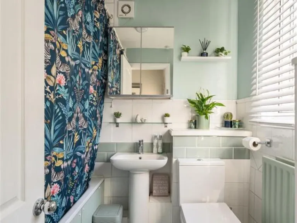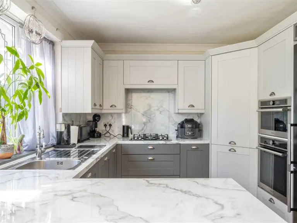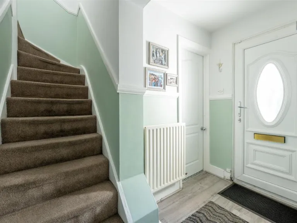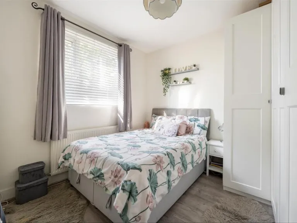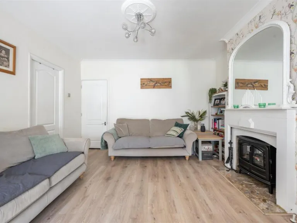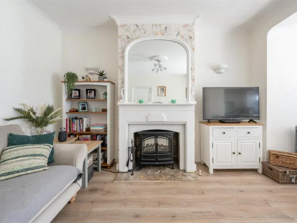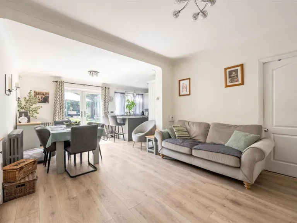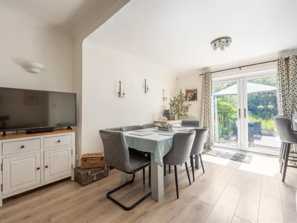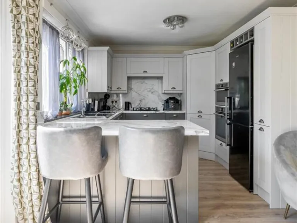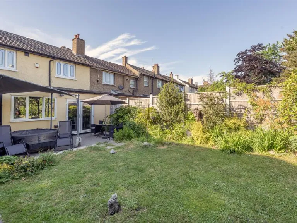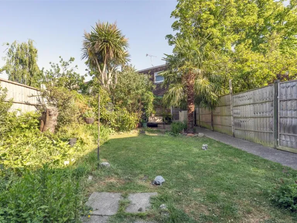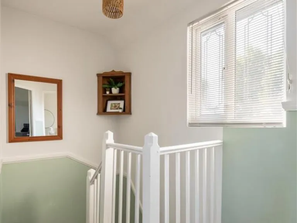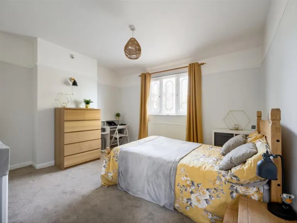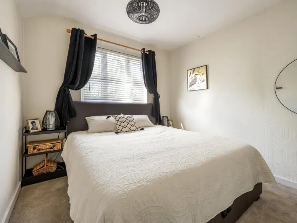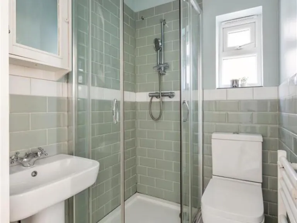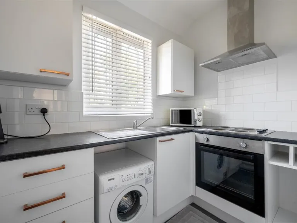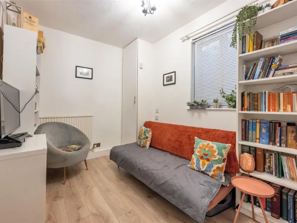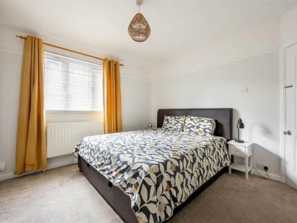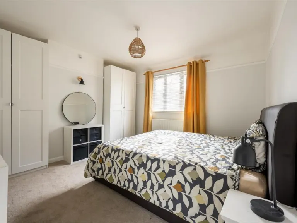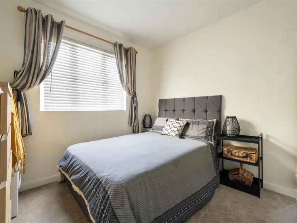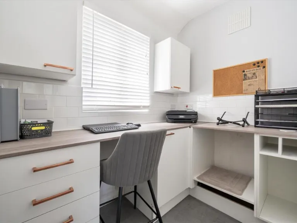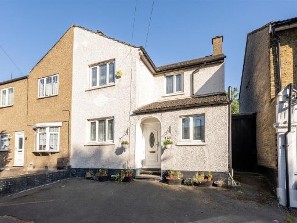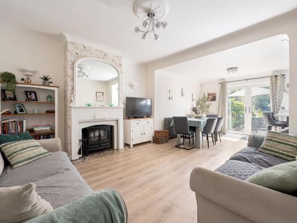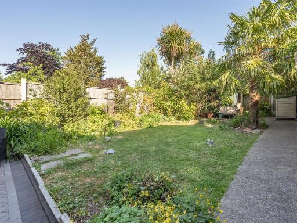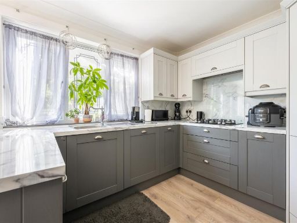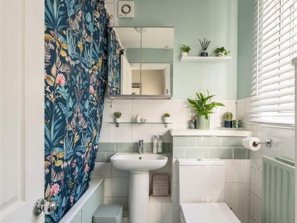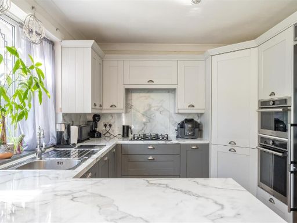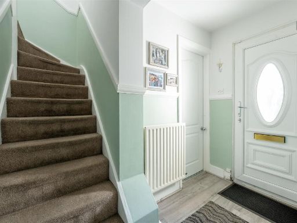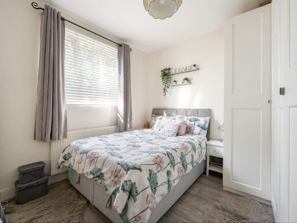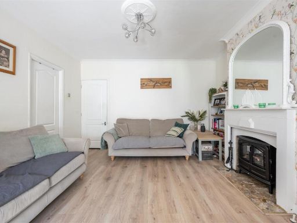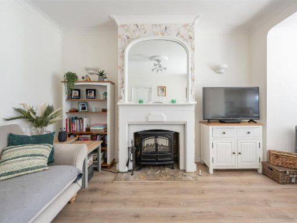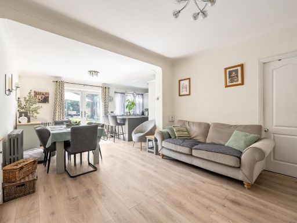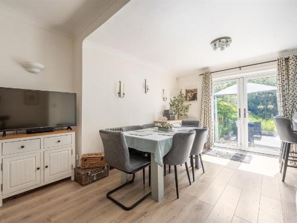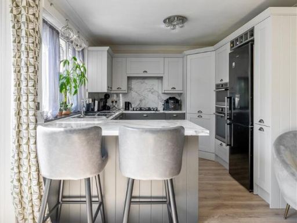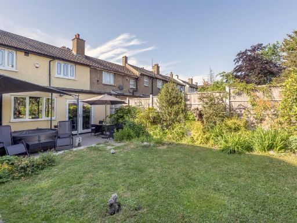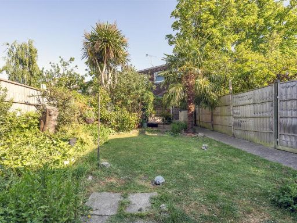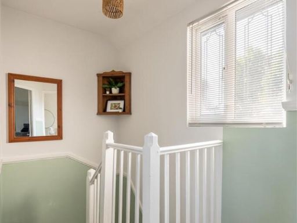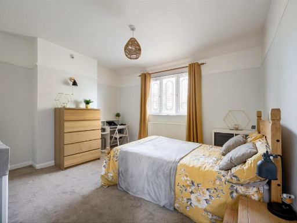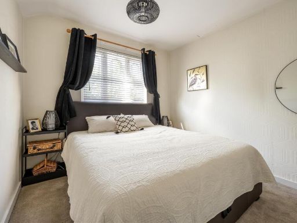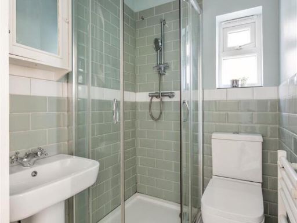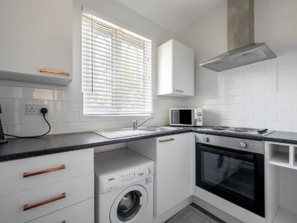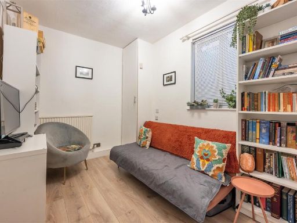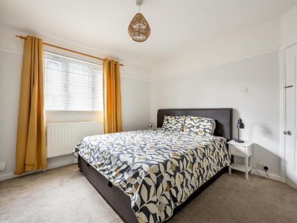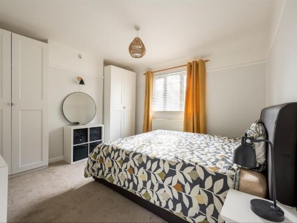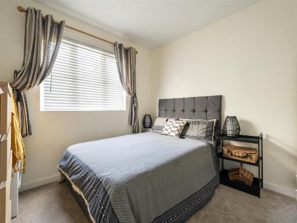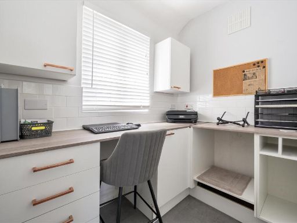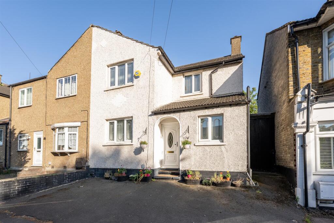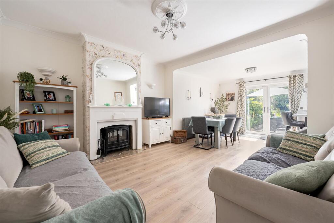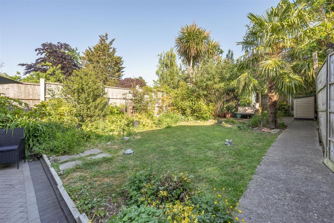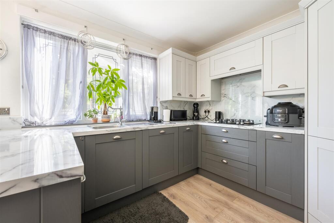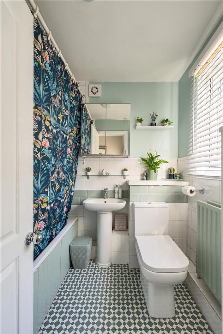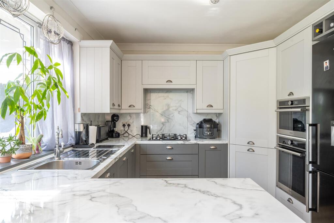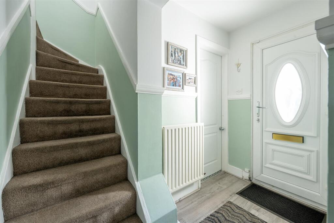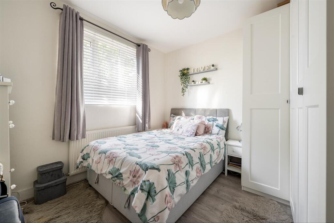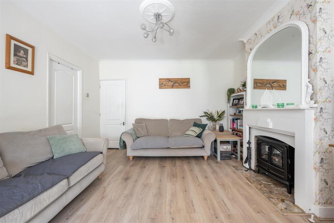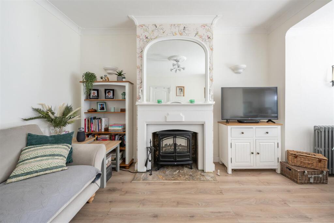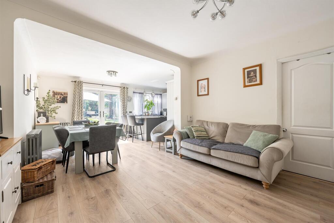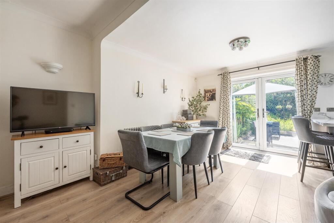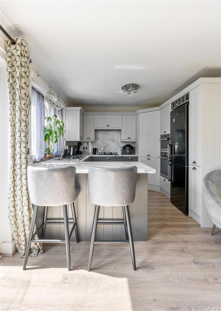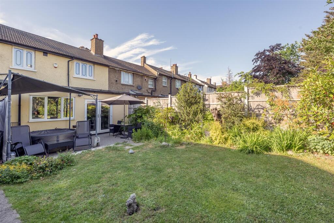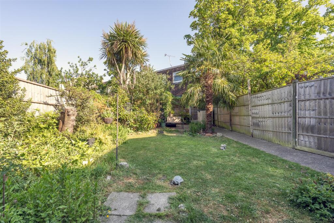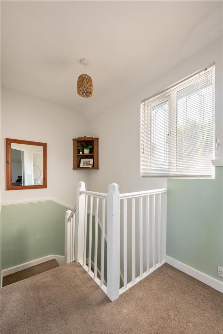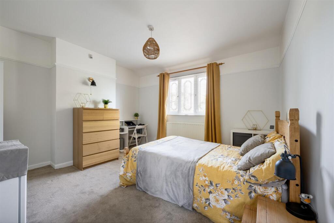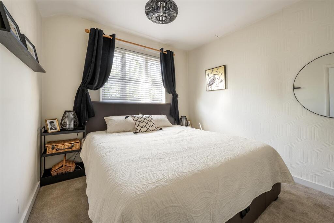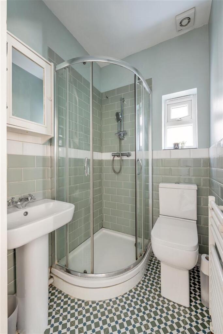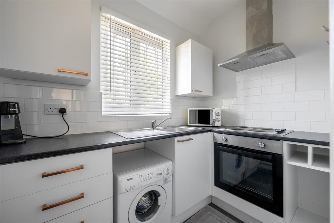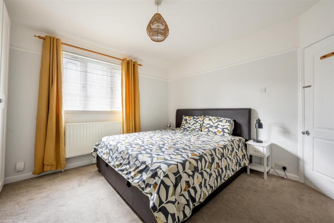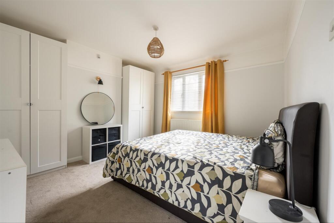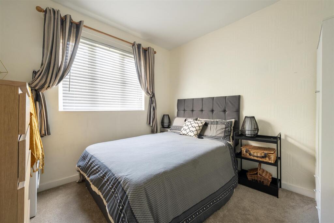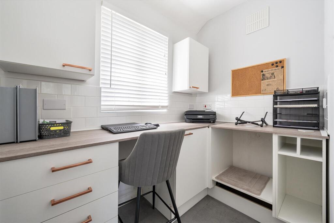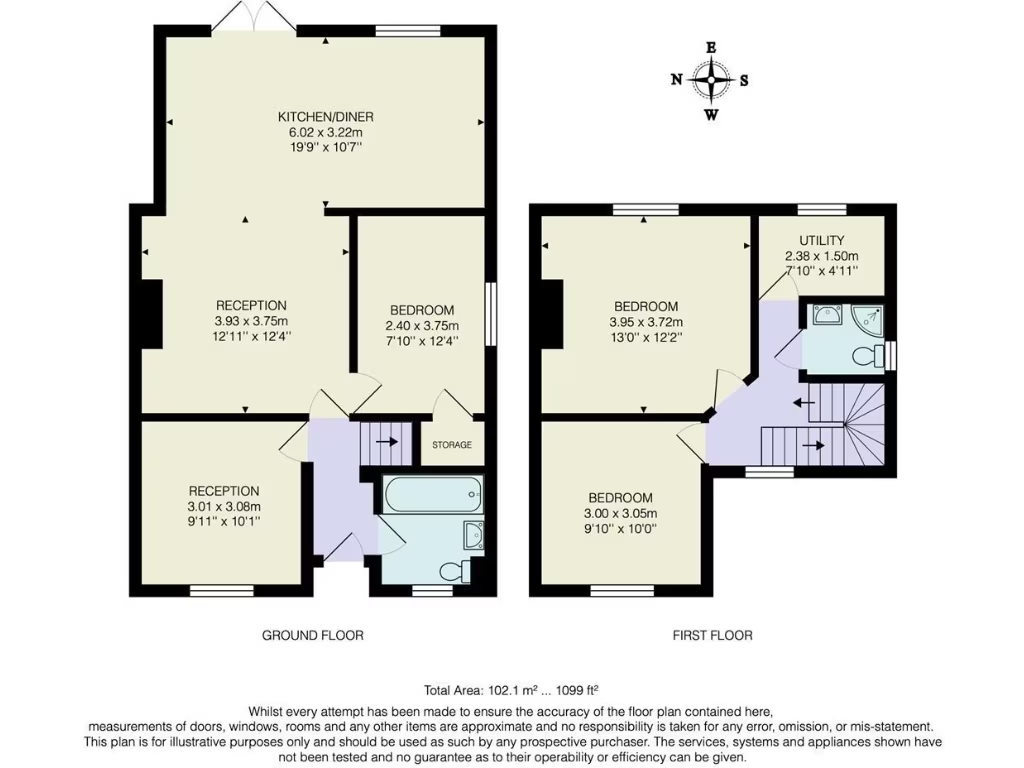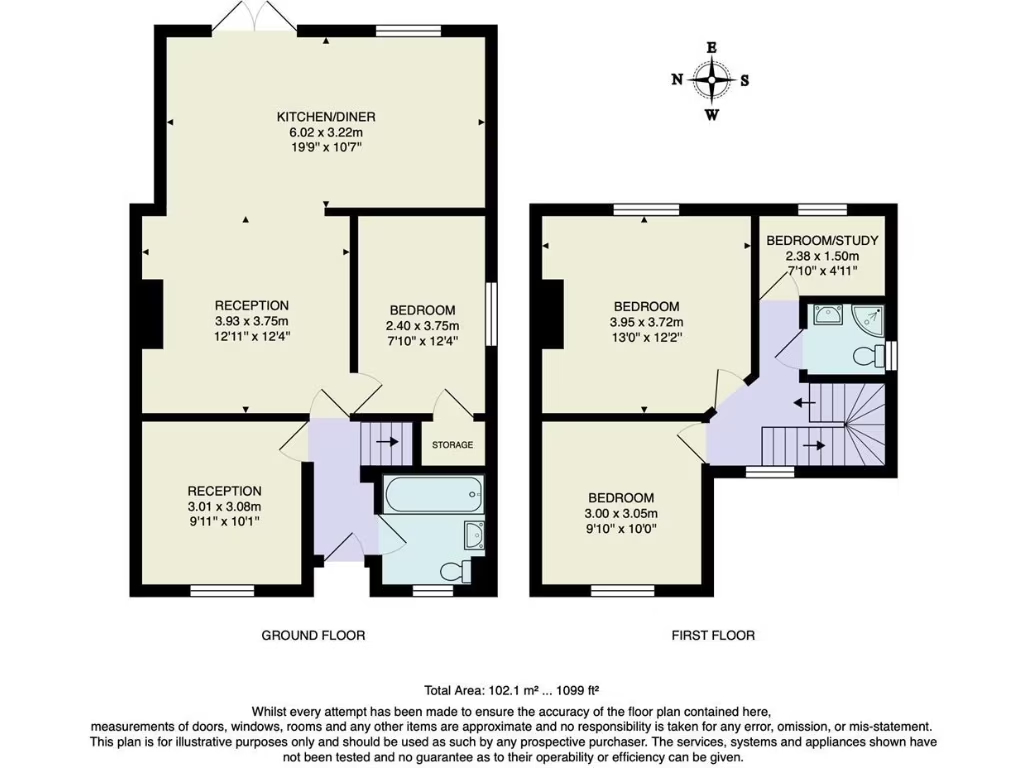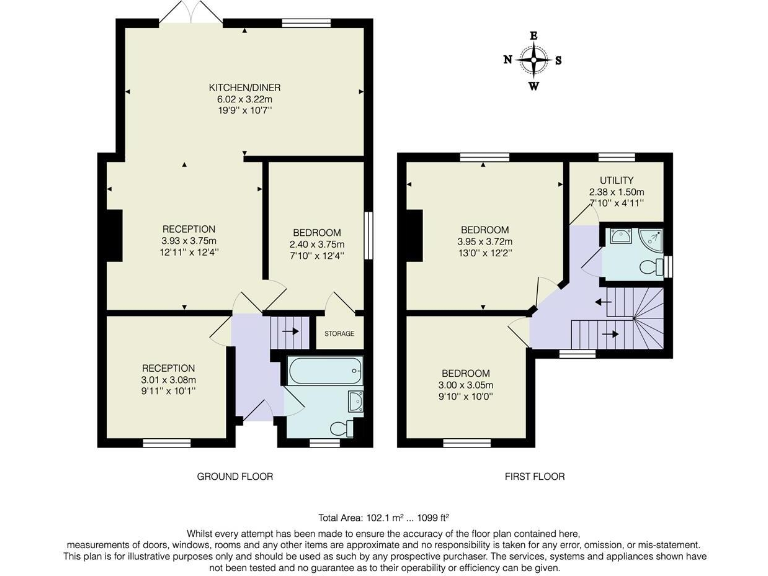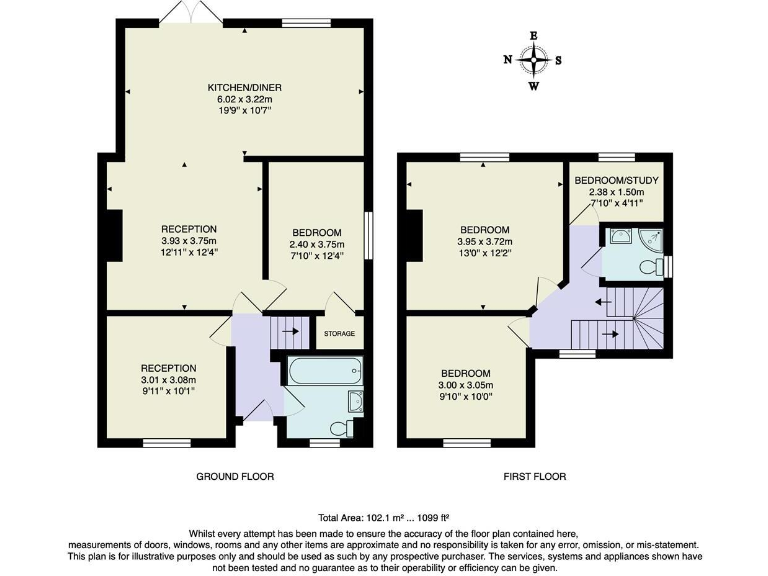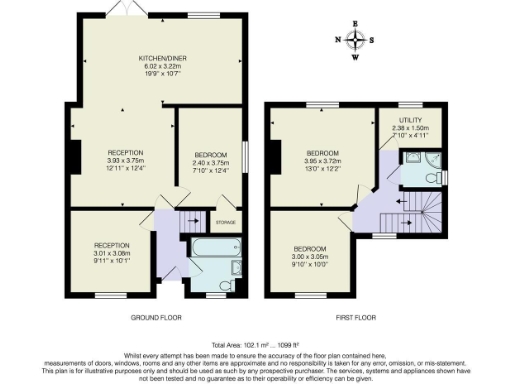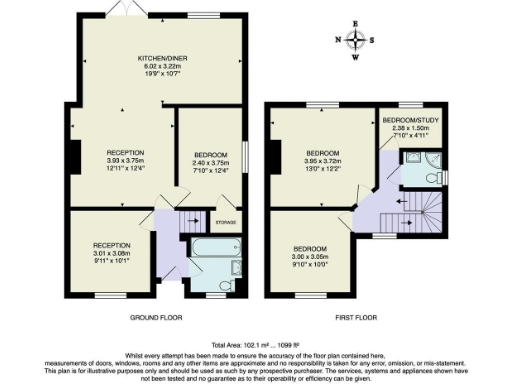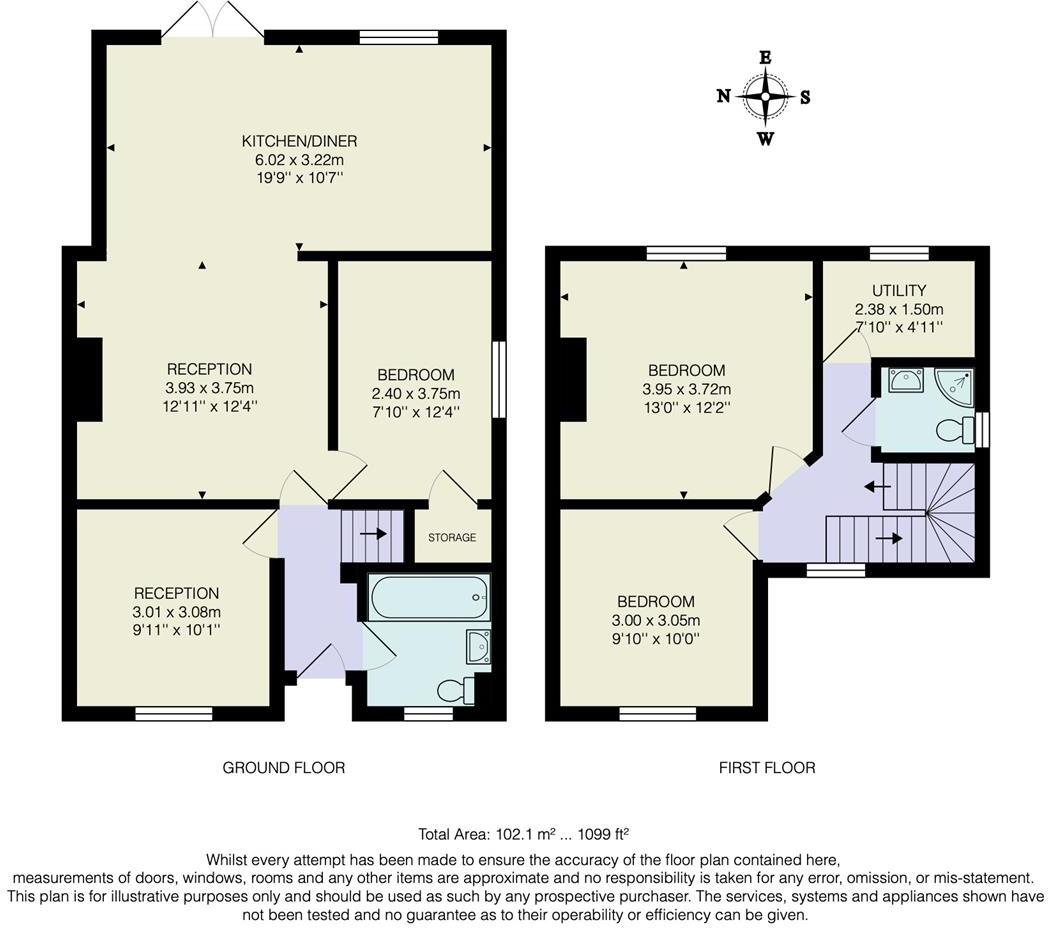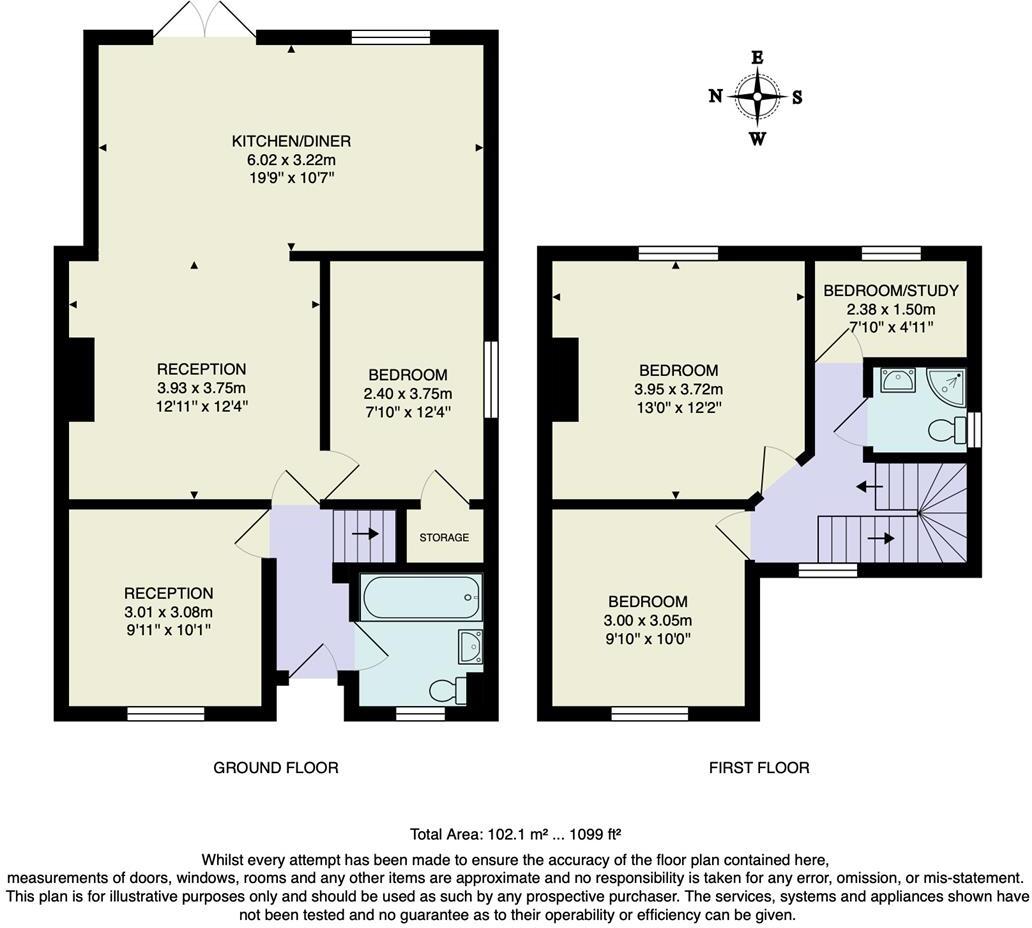Summary - 176 HALE END ROAD WOODFORD GREEN IG8 9LZ
3 bed 2 bath End of Terrace
Bright garden house with extension potential near station and forest.
Three bedrooms and two bathrooms across approximately 1,099 sq ft
Circa 50 ft east-facing rear garden with patio and shed
Loft conversion possible subject to planning permission (STPP)
Off-street parking for two cars plus a garage on site
Built 1930s solid-brick construction; assumed no wall insulation
Double glazing fitted before 2002; may need upgrading for efficiency
Convenient walk to Highams Park station and local 'Outstanding' primaries
Freehold tenure; council tax band moderate
Set on Hale End Road in Highams Park, this 1930s end-of-terrace offers 1,099 sq ft of practical family space with a large east-facing garden. The ground-floor open-plan kitchen/living room floods with light through glazed French doors and flows directly to a circa 50 ft lawn and patio — ideal for children, pets and outdoor entertaining. Two double bedrooms sit upstairs with a further ground-floor bedroom or flexible reception room.
Practical everyday conveniences include off-street parking for two cars, a garage, and two bathrooms (one on the ground floor). The loft has clear scope for conversion subject to planning permission, providing realistic potential to add space and value. Local transport links are strong: Highams Park station is walkable and offers quick City connections, while Epping Forest and local good-rated schools are close by, matching the needs of growing families.
Be clear about upgrade needs: the house is constructed with solid brick walls assumed to have no cavity insulation, and the double glazing was installed prior to 2002, so heating efficiency may be lower than modern standards. Any loft conversion or rear/side extension will require planning permission (STPP). Council tax is moderate and the area shows average crime levels.
Overall, this freehold family home works well as a comfortable move-in property with immediate usability, plus straightforward potential to enhance space and energy performance over time. Buyers seeking room to grow in a well-connected, leafy suburb will find this a practical and well-located option.
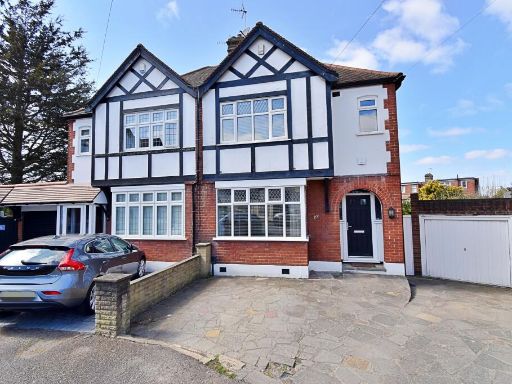 3 bedroom semi-detached house for sale in Frinton Drive, Woodford Green, Essex. IG8 9ND, IG8 — £800,000 • 3 bed • 2 bath • 1012 ft²
3 bedroom semi-detached house for sale in Frinton Drive, Woodford Green, Essex. IG8 9ND, IG8 — £800,000 • 3 bed • 2 bath • 1012 ft²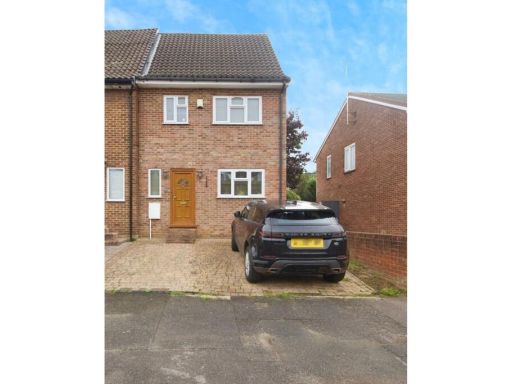 3 bedroom semi-detached house for sale in Beechwood Drive, Woodford Green, IG8 — £650,000 • 3 bed • 2 bath • 1037 ft²
3 bedroom semi-detached house for sale in Beechwood Drive, Woodford Green, IG8 — £650,000 • 3 bed • 2 bath • 1037 ft²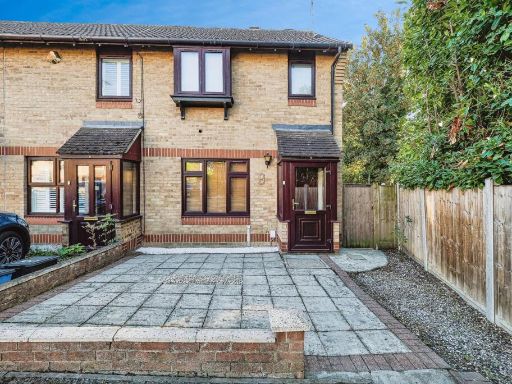 3 bedroom end of terrace house for sale in Goldhaze Close, Woodford Green, IG8 — £425,000 • 3 bed • 1 bath • 629 ft²
3 bedroom end of terrace house for sale in Goldhaze Close, Woodford Green, IG8 — £425,000 • 3 bed • 1 bath • 629 ft²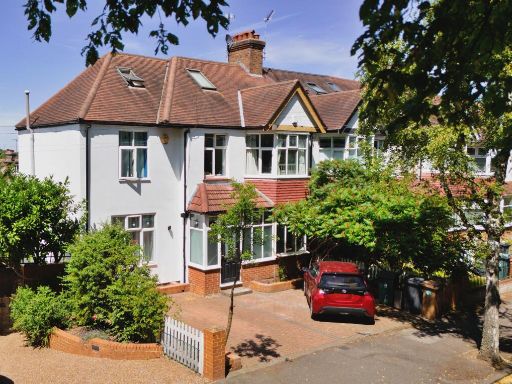 6 bedroom end of terrace house for sale in Forest Drive, Woodford Green, Essex. IG8 9NG, IG8 — £975,000 • 6 bed • 3 bath • 2196 ft²
6 bedroom end of terrace house for sale in Forest Drive, Woodford Green, Essex. IG8 9NG, IG8 — £975,000 • 6 bed • 3 bath • 2196 ft²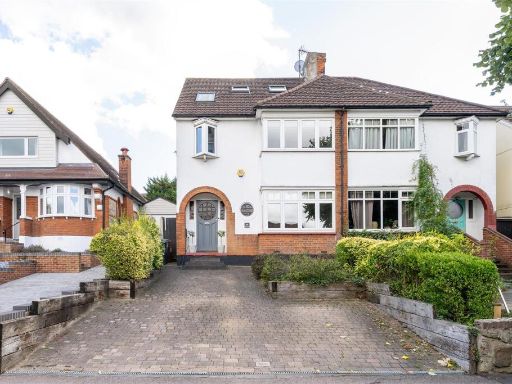 4 bedroom semi-detached house for sale in The Avenue, Highams Park, E4 — £950,000 • 4 bed • 2 bath • 1415 ft²
4 bedroom semi-detached house for sale in The Avenue, Highams Park, E4 — £950,000 • 4 bed • 2 bath • 1415 ft²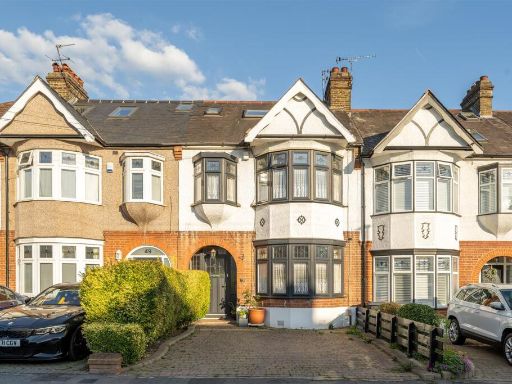 4 bedroom house for sale in Grenville Gardens, Woodford Green, IG8 — £750,000 • 4 bed • 2 bath • 1415 ft²
4 bedroom house for sale in Grenville Gardens, Woodford Green, IG8 — £750,000 • 4 bed • 2 bath • 1415 ft²