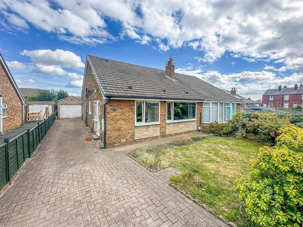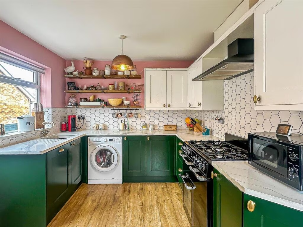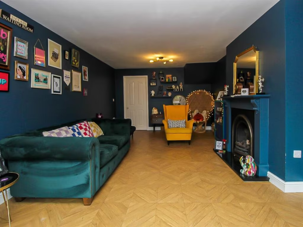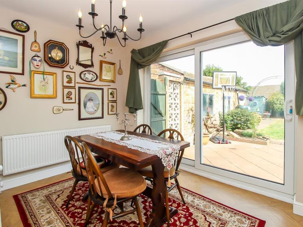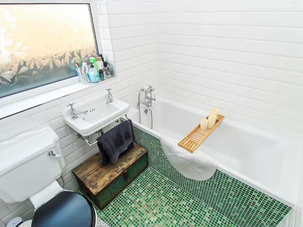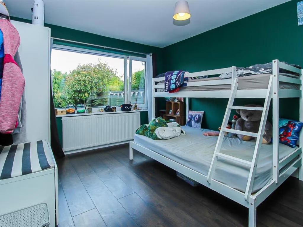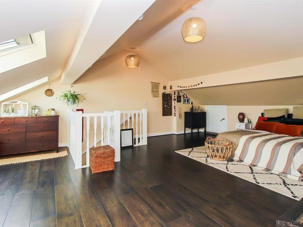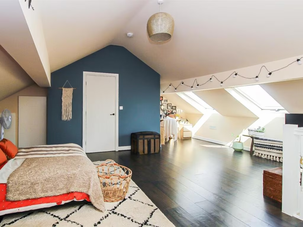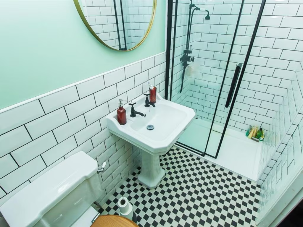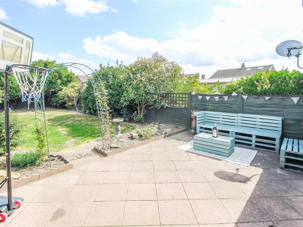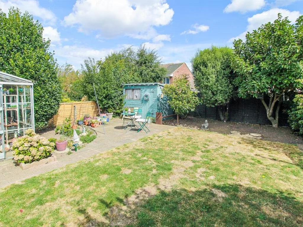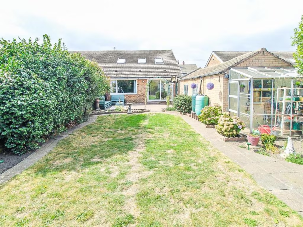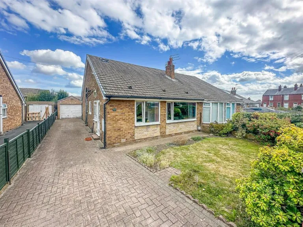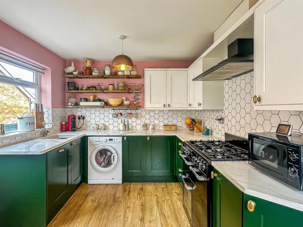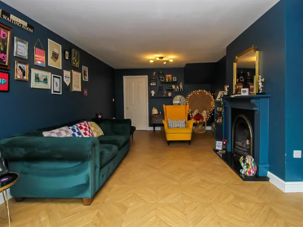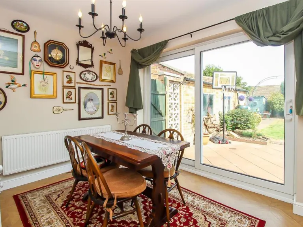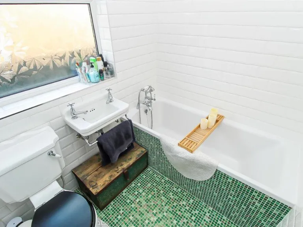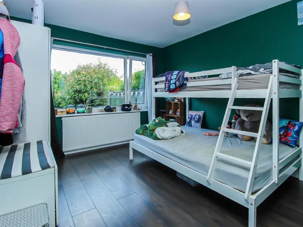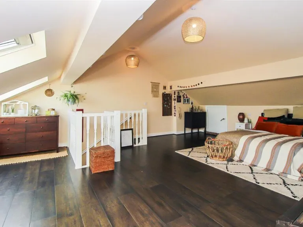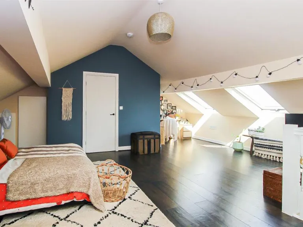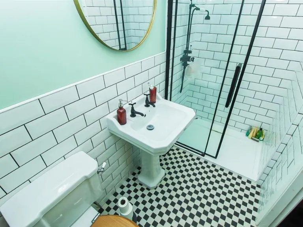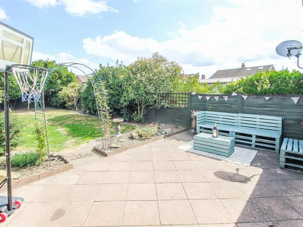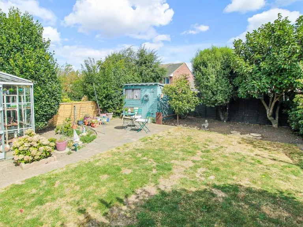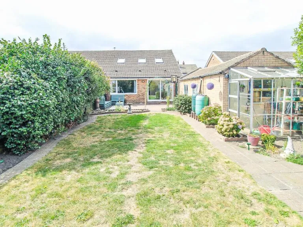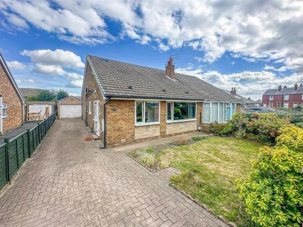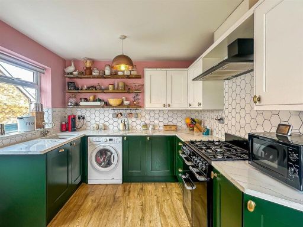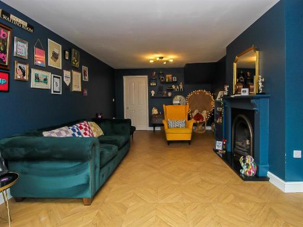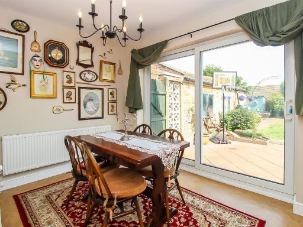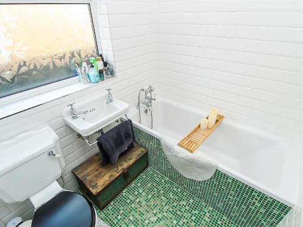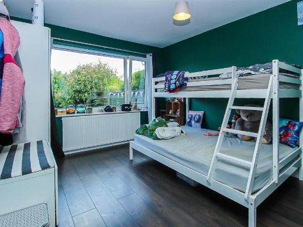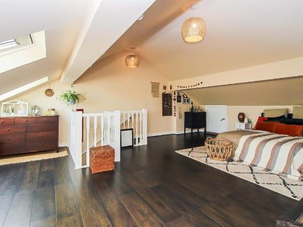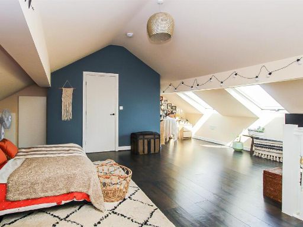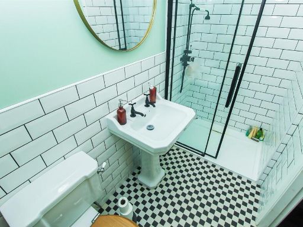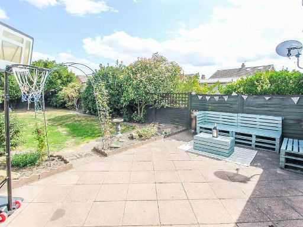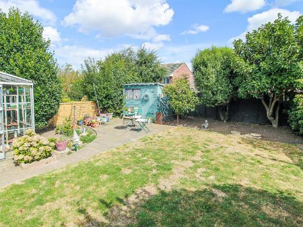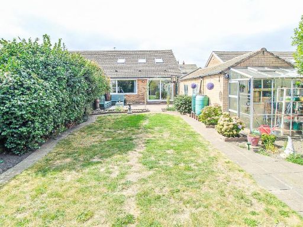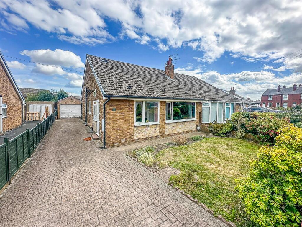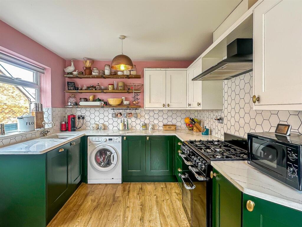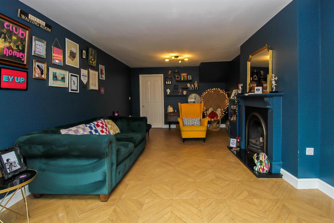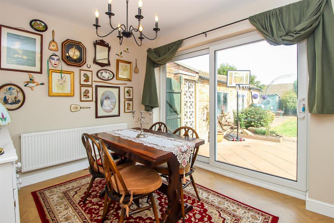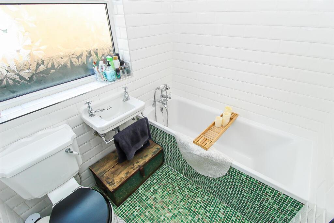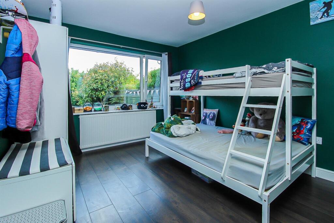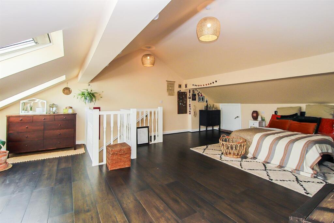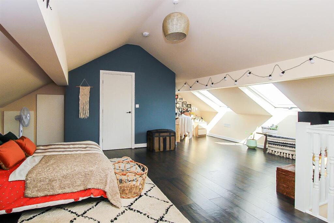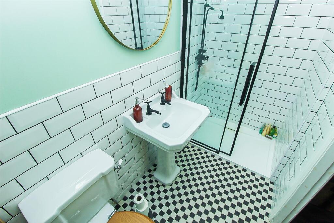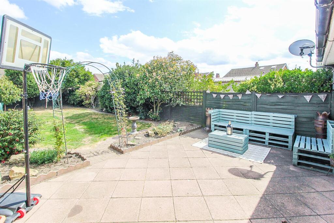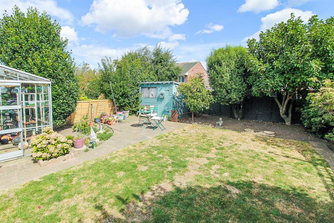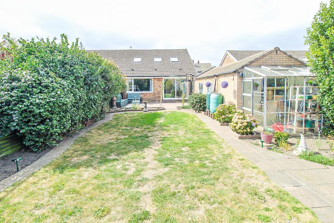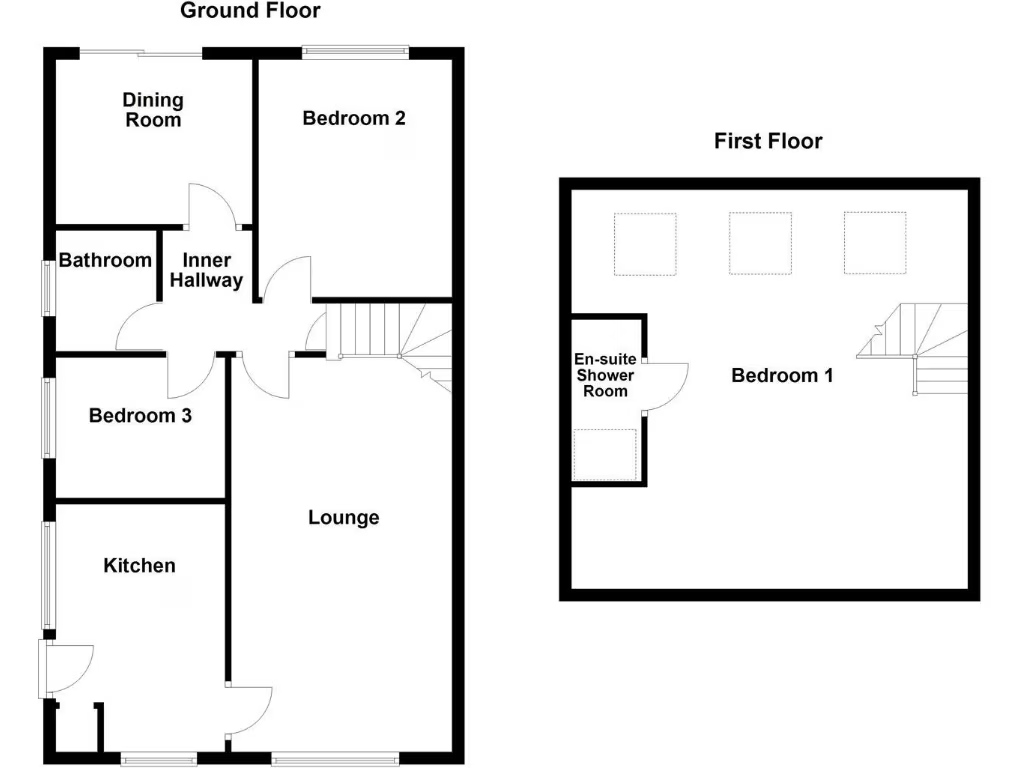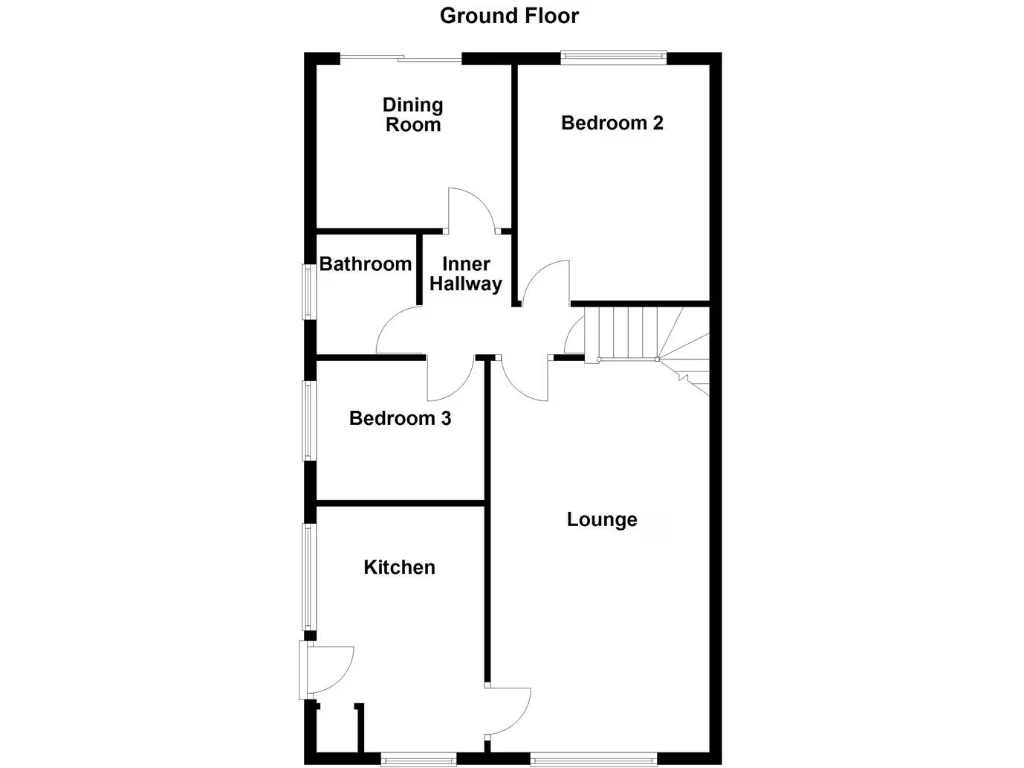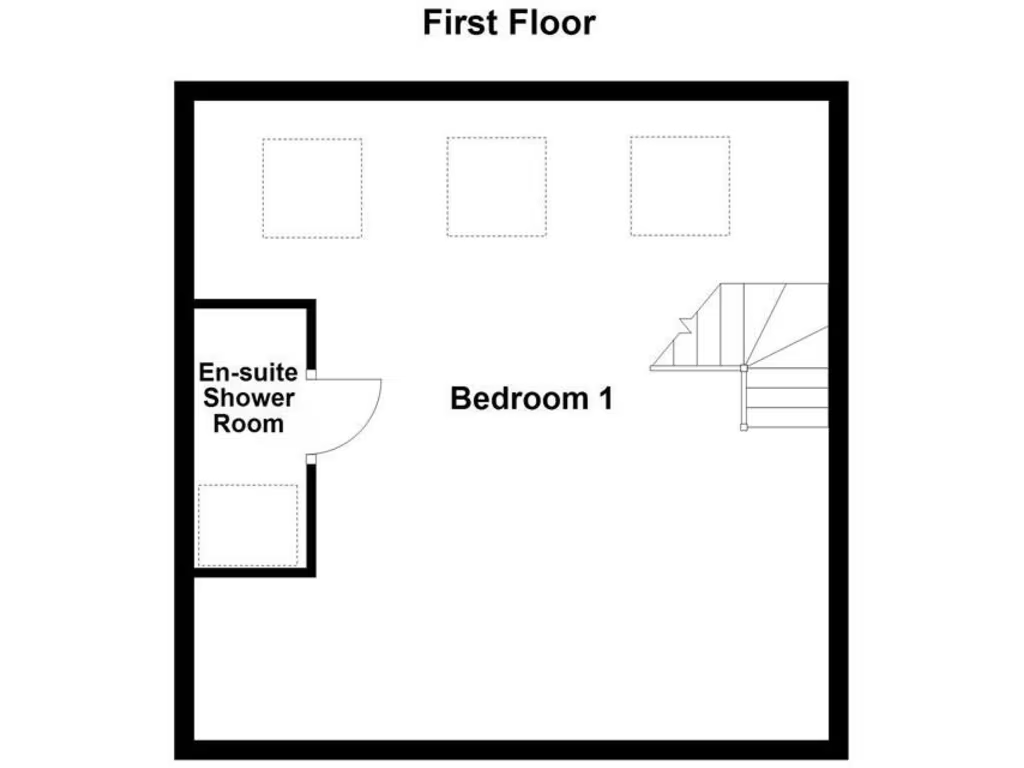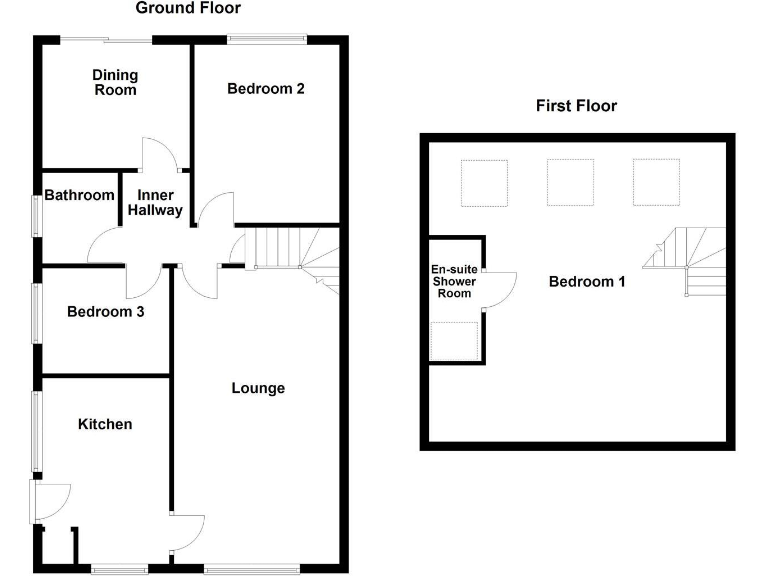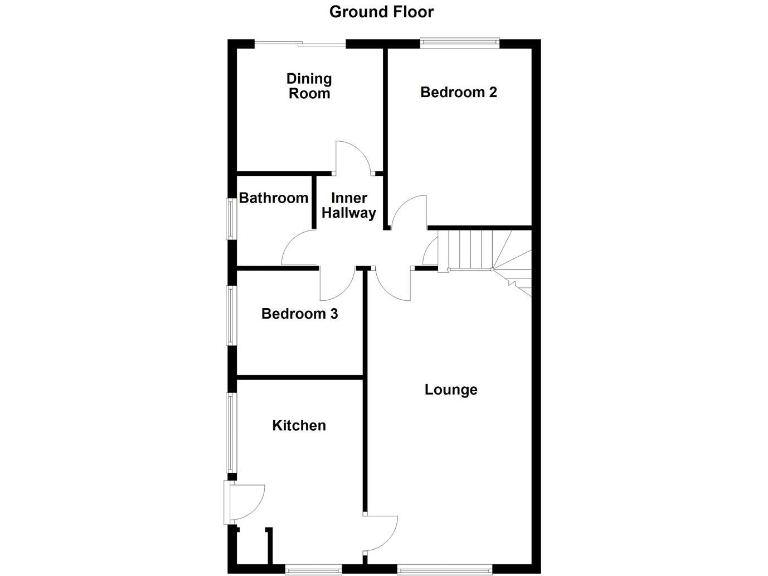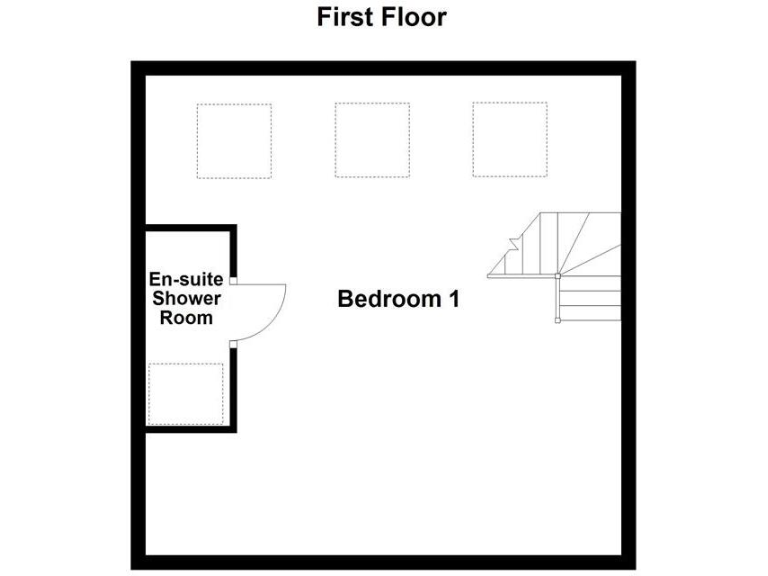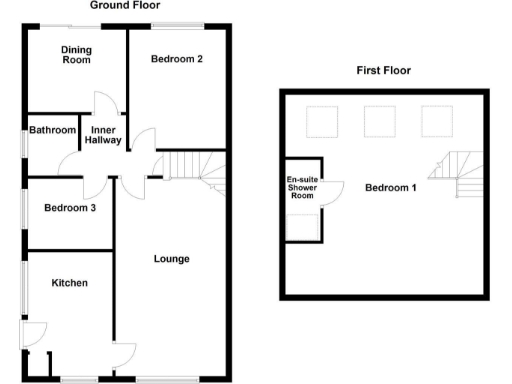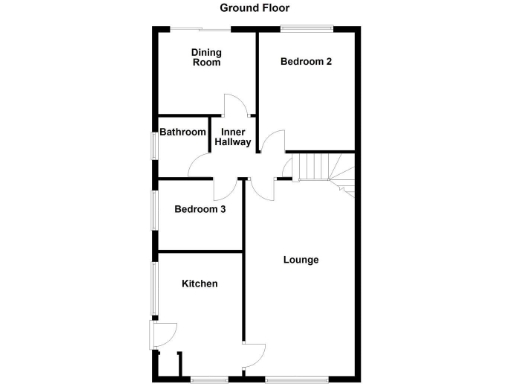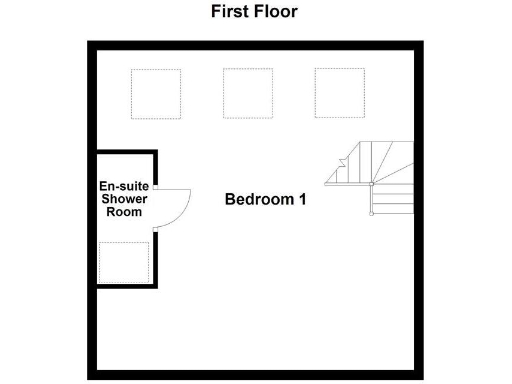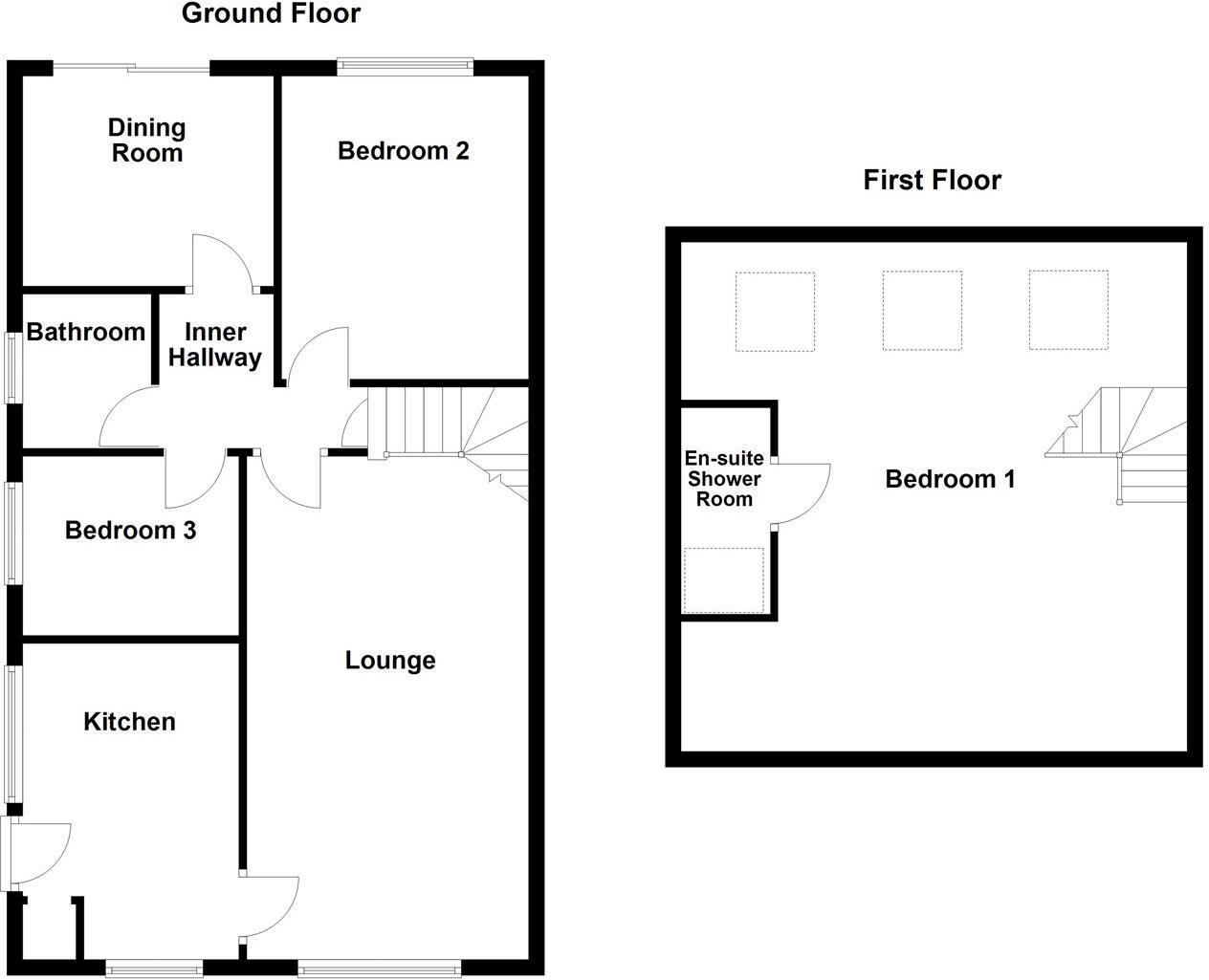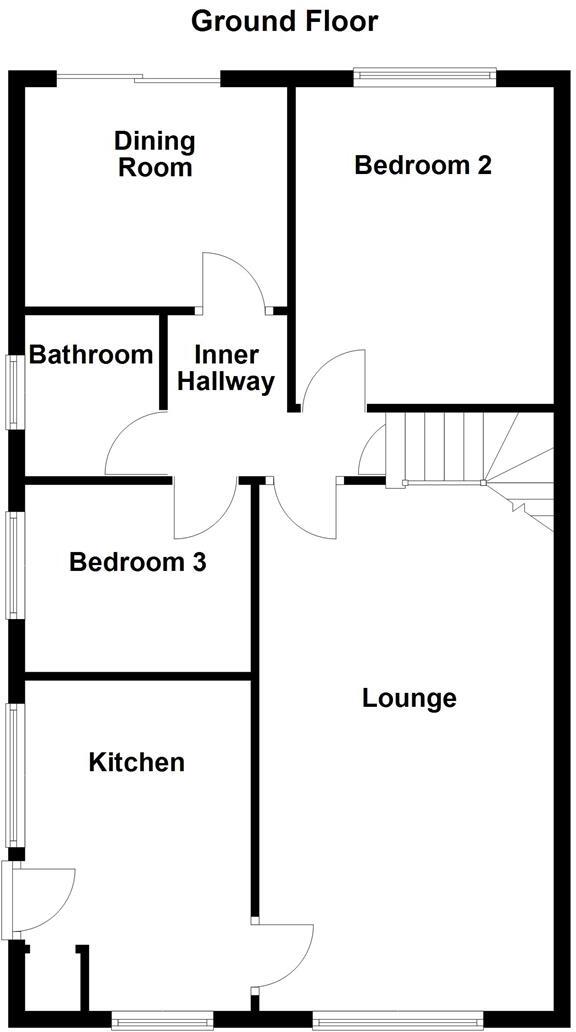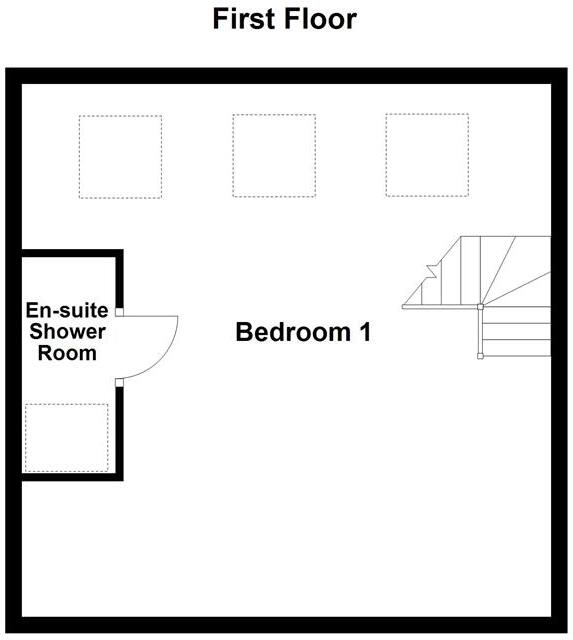Summary - 59 BROADOWLER LANE OSSETT WF5 0RZ
3 bed 2 bath Semi-Detached Bungalow
Bright, family-friendly home with garage and generous gardens.
Three bedrooms including loft-conversion principal with en suite
Recently renovated throughout with modern kitchen and bathrooms
Driveway for multiple cars plus detached garage with up-and-over door
Spacious enclosed rear garden with patio and lawn
EPC D (65) — moderate energy efficiency; potential for insulation upgrades
Ceiling heights lower than modern new-builds (mid‑20th century design)
Mains gas boiler, double glazing and filled cavity walls
Freehold, low flood risk and good local schools and commuter links
Recently renovated throughout, this semi‑detached dormer bungalow offers a ready-to-move-into family home with modern fixtures and period charm. The loft conversion creates a large principal bedroom with en suite, while two further ground-floor bedrooms and a flexible dining room provide adaptable living space. The fitted kitchen features quartz worktops and integrated appliances, and the lounge retains an original open fireplace and herringbone-style flooring.
Outside, the plot is a strong selling point: an enclosed rear garden with flagged patio and lawn, a wide driveway for several cars and an up-and-over garage. The property sits in a popular Ossett location close to local shops, good schools and commuter links, making day-to-day life convenient for families and those who travel for work.
Practical details include mains gas boiler with radiators, double glazing installed since 2002, filled cavity walls and low flood risk. The home is freehold and has an EPC rating of D (65), reflecting moderate energy efficiency for a 1930s‑built property; some buyers may wish to consider further insulation or efficiency upgrades.
Note the bungalow’s mid‑20th century proportions: room sizes are generous but ceiling heights are lower than modern new-builds. Overall this is a well-presented family home that combines contemporary finishes with flexible accommodation, but buyers wanting the highest energy efficiency should budget for improvements.
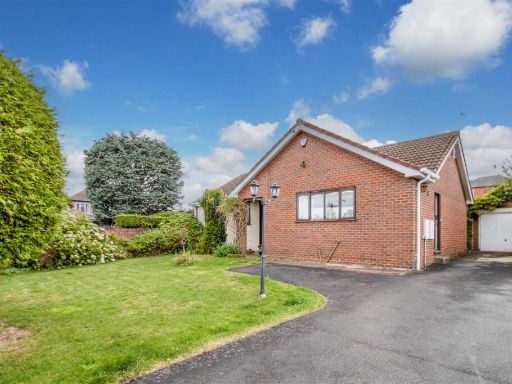 3 bedroom detached house for sale in Sunnydale Croft, Ossett, WF5 — £350,000 • 3 bed • 1 bath • 905 ft²
3 bedroom detached house for sale in Sunnydale Croft, Ossett, WF5 — £350,000 • 3 bed • 1 bath • 905 ft²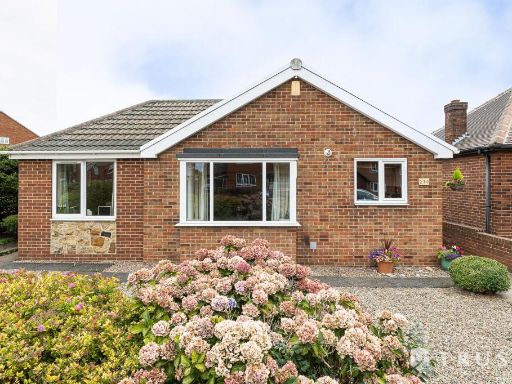 3 bedroom detached bungalow for sale in Kingsway, Ossett, WF5 — £335,000 • 3 bed • 1 bath • 592 ft²
3 bedroom detached bungalow for sale in Kingsway, Ossett, WF5 — £335,000 • 3 bed • 1 bath • 592 ft²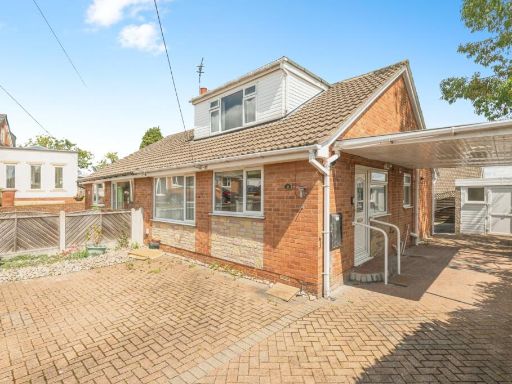 3 bedroom bungalow for sale in Spring View, Ossett, West Yorkshire, WF5 — £265,000 • 3 bed • 1 bath • 659 ft²
3 bedroom bungalow for sale in Spring View, Ossett, West Yorkshire, WF5 — £265,000 • 3 bed • 1 bath • 659 ft²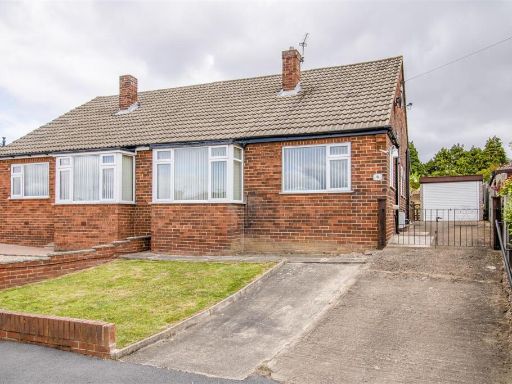 2 bedroom semi-detached bungalow for sale in Watson Avenue, Dewsbury, WF12 — £195,000 • 2 bed • 1 bath • 711 ft²
2 bedroom semi-detached bungalow for sale in Watson Avenue, Dewsbury, WF12 — £195,000 • 2 bed • 1 bath • 711 ft²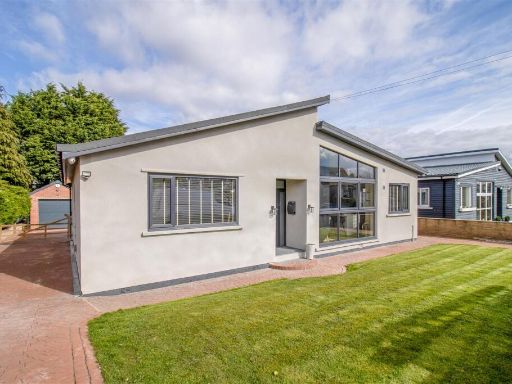 3 bedroom detached bungalow for sale in Nixon Close, Dewsbury, WF12 — £400,000 • 3 bed • 3 bath • 1292 ft²
3 bedroom detached bungalow for sale in Nixon Close, Dewsbury, WF12 — £400,000 • 3 bed • 3 bath • 1292 ft²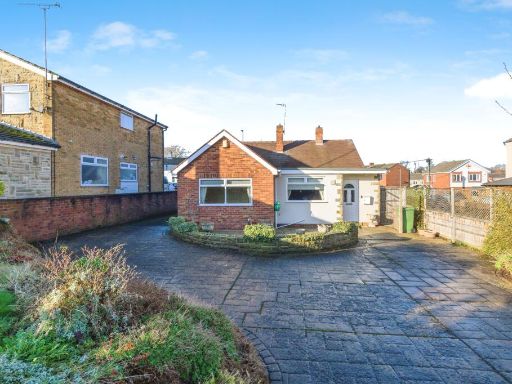 3 bedroom bungalow for sale in Dale Street, Ossett, West Yorkshire, WF5 — £395,000 • 3 bed • 1 bath • 1092 ft²
3 bedroom bungalow for sale in Dale Street, Ossett, West Yorkshire, WF5 — £395,000 • 3 bed • 1 bath • 1092 ft²