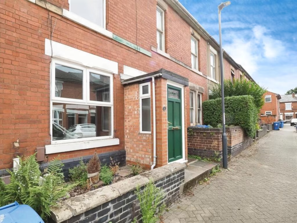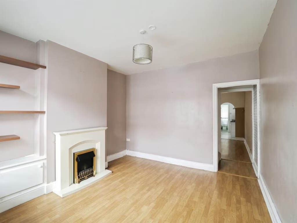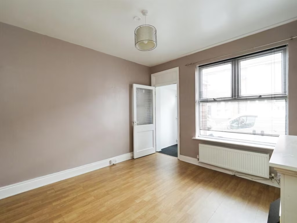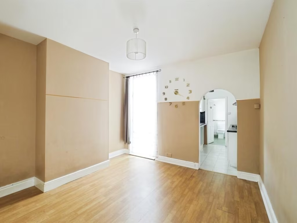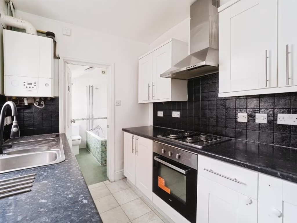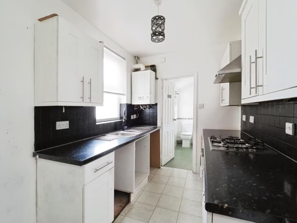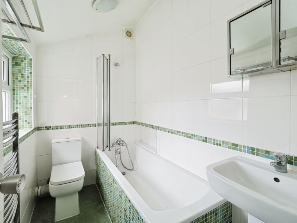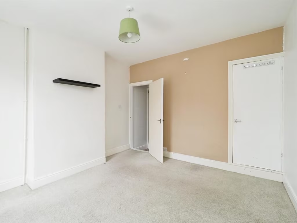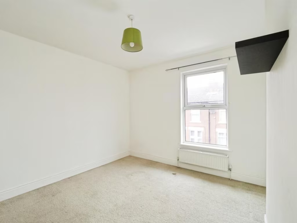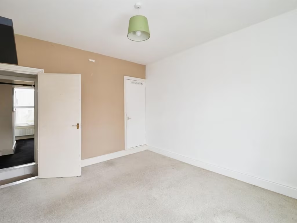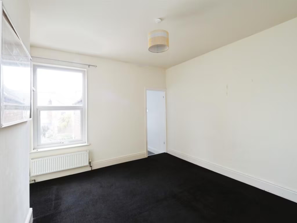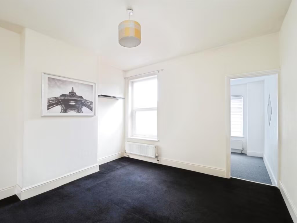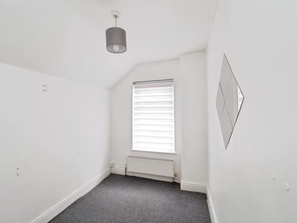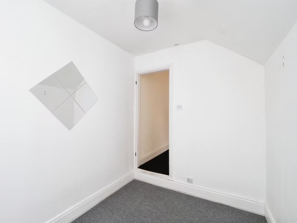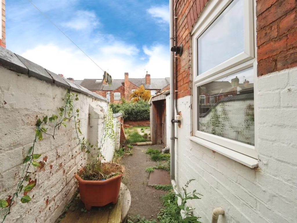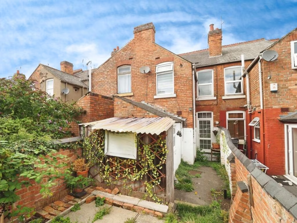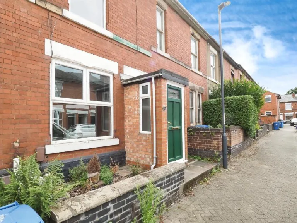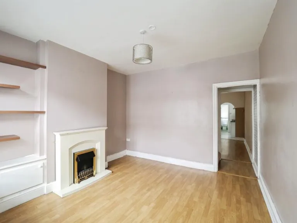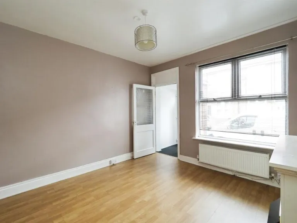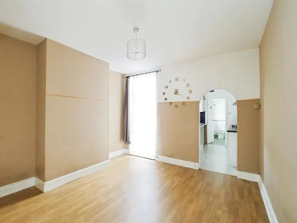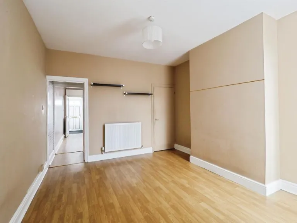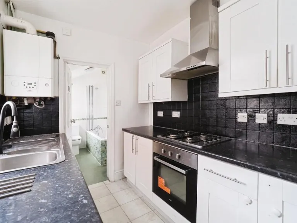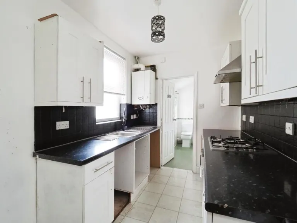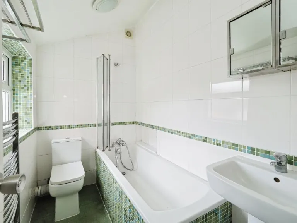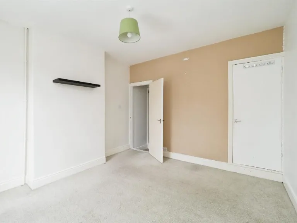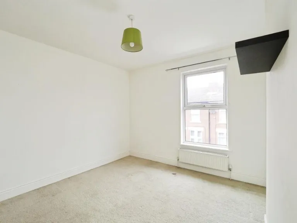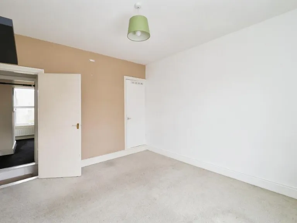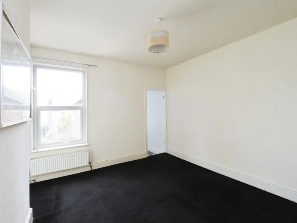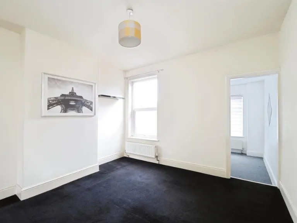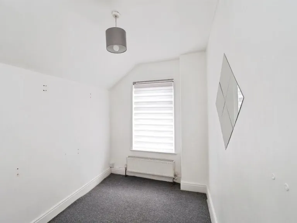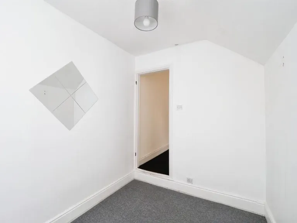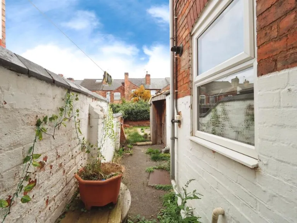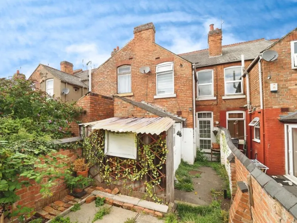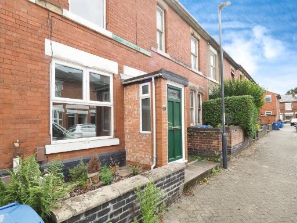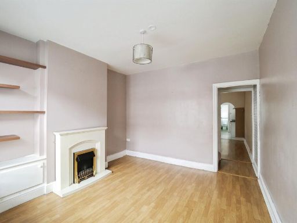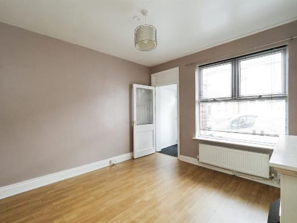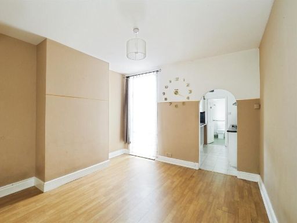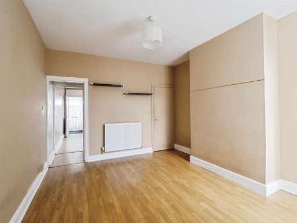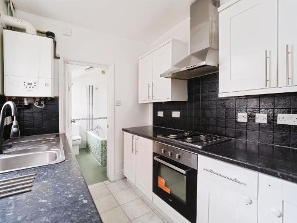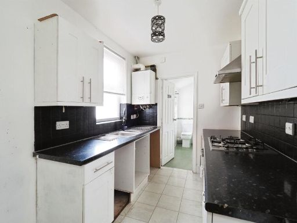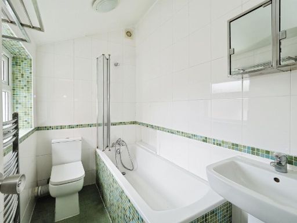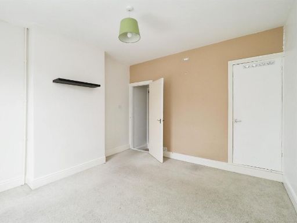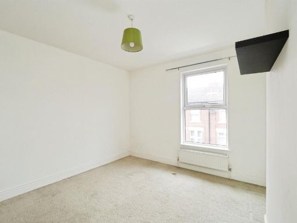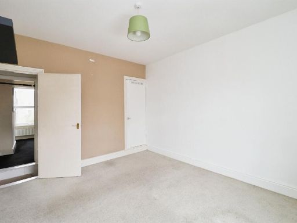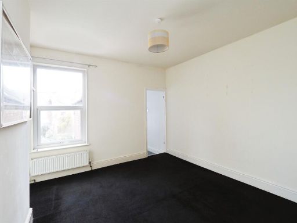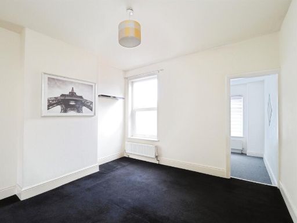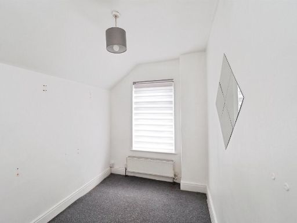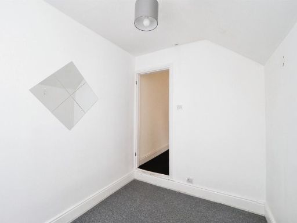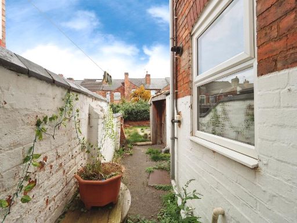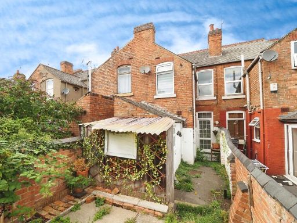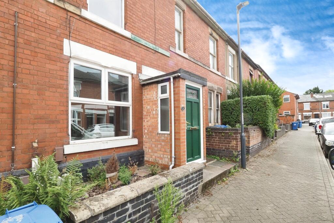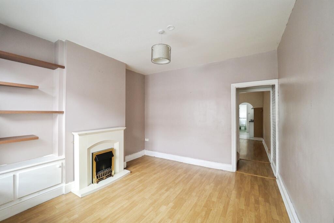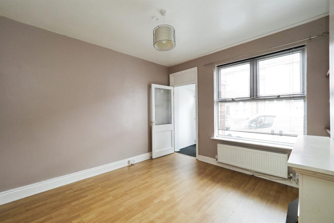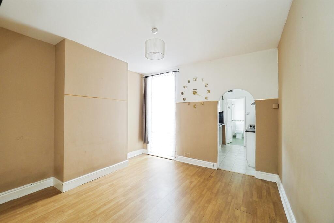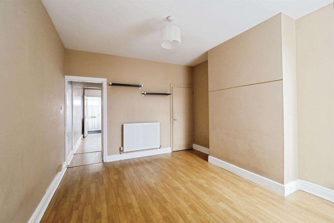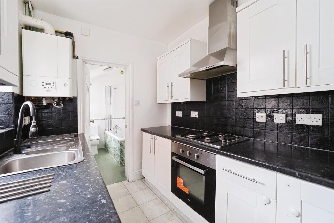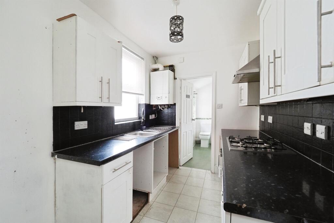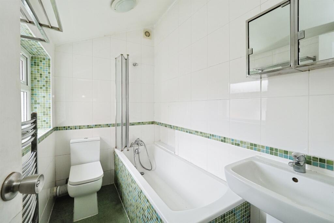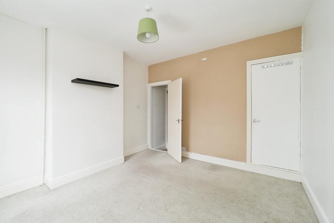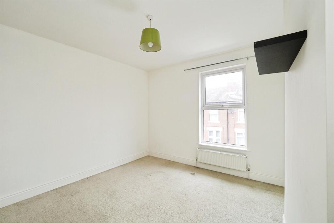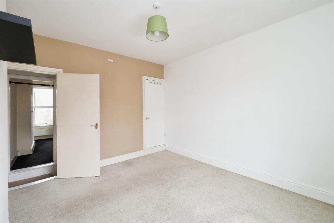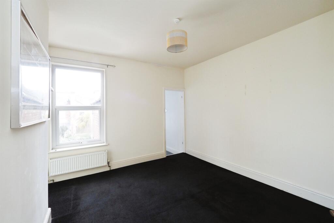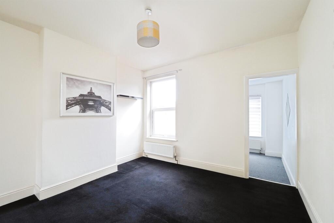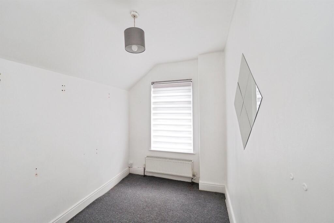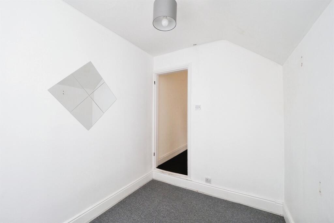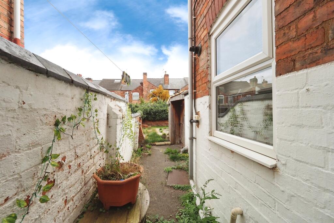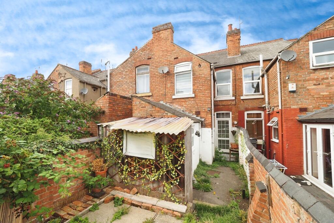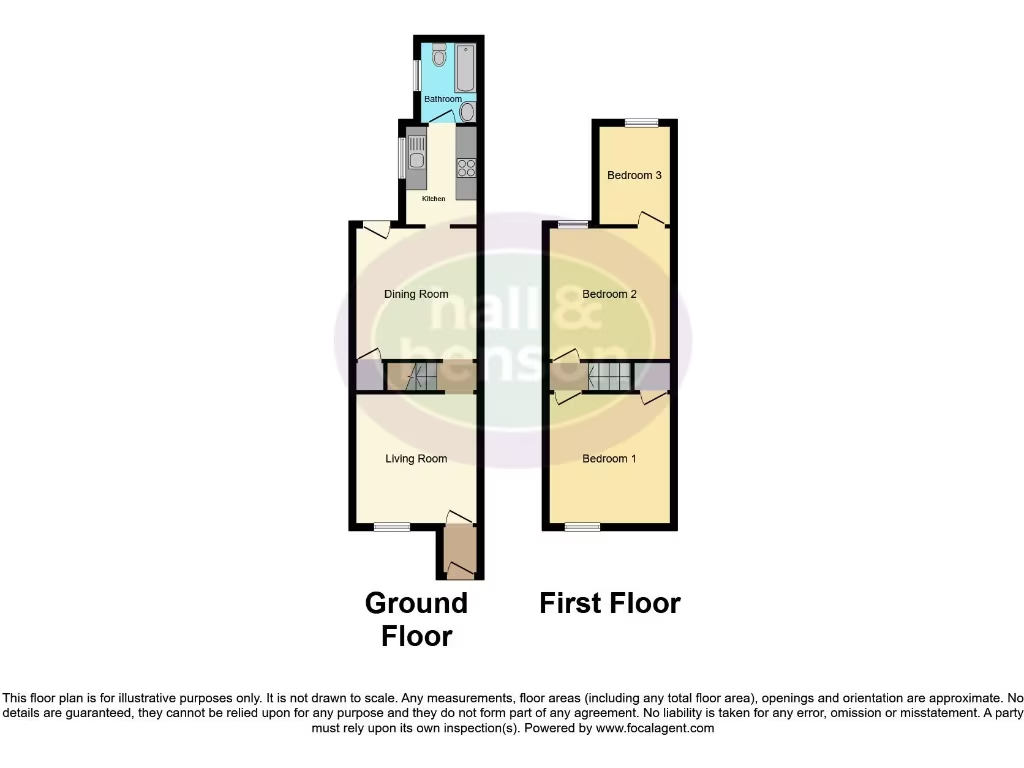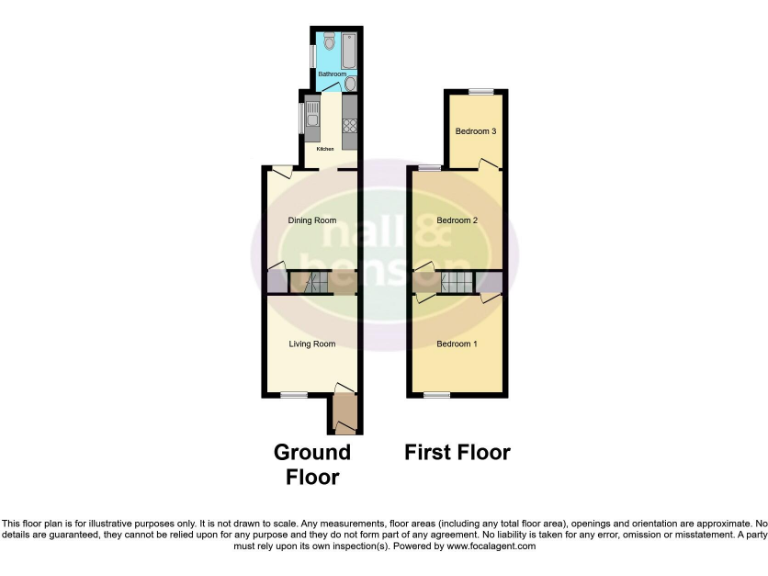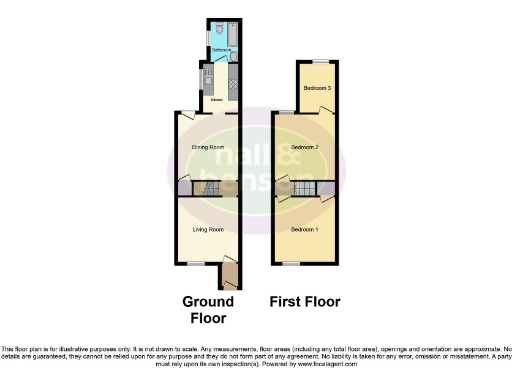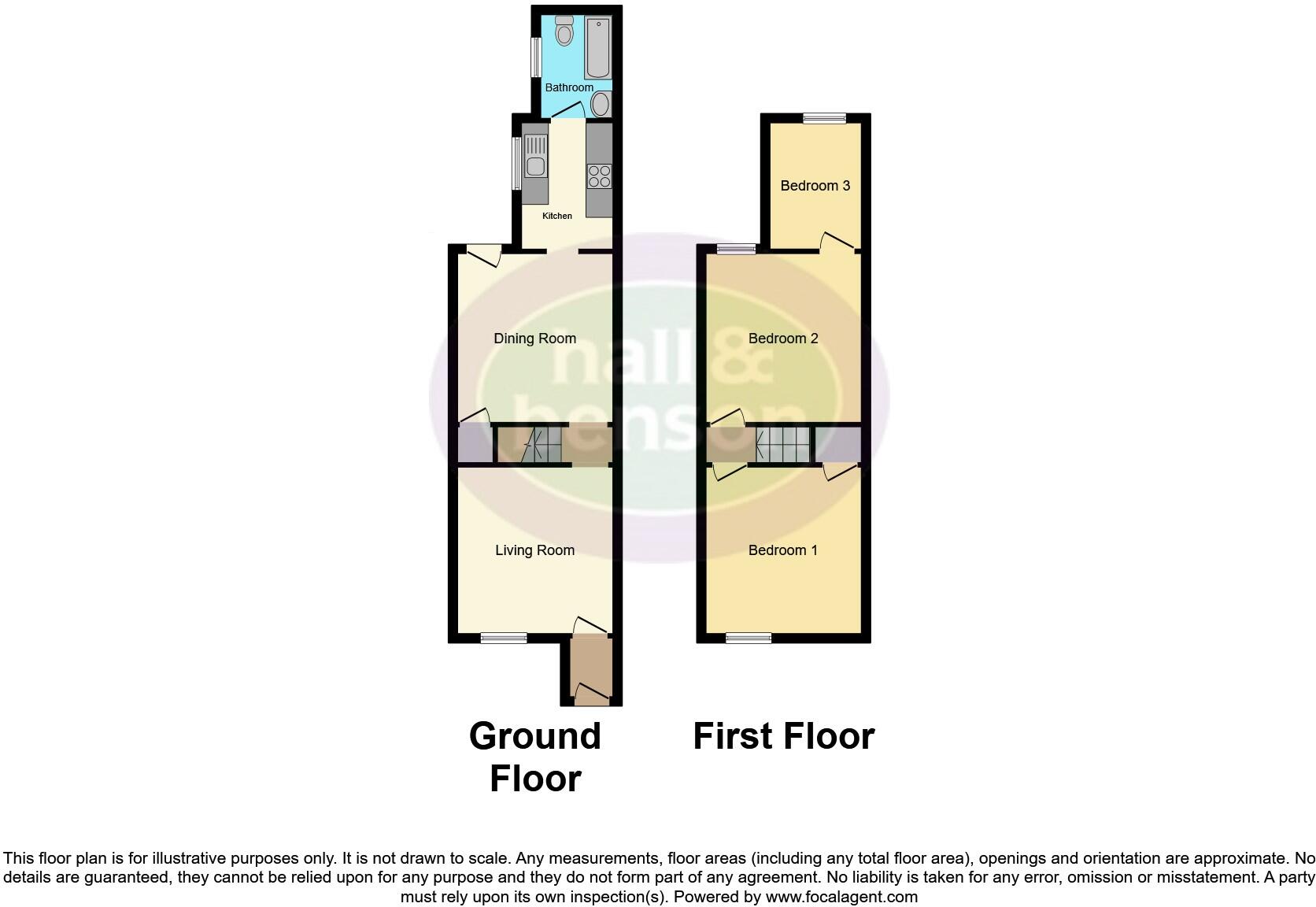Summary - 31 SUN STREET DERBY DE22 3UL
2 bed 1 bath Terraced
Compact city home close to hospital and university, ready for improvement.
Two reception rooms plus compact fitted kitchen
Two double bedrooms with an additional small third bedroom
Enclosed rear garden; small overall plot
On-street parking only, no private driveway
Solid brick walls; insulation likely absent (assumed)
Heating via room heaters; no modern central heating noted
Area shows very high crime and very high deprivation
Close to Royal Derby Hospital and University of Derby
This mid-terraced Victorian house sits within walking distance of the Royal Derby Hospital, University of Derby and city centre, making it a practical choice for first-time buyers or buy-to-let investors. The property offers two principal reception rooms, a compact fitted kitchen and an enclosed rear garden — useful outdoor space in a small plot.
Accommodation is arranged over two floors with two double bedrooms and a smaller third bedroom, a family bathroom and traditional features such as a bay window and exposed brick exterior. The home is average in size (approx. 686 sq ft) and benefits from double glazing and mains gas supply.
Buyers should note material negatives plainly: the area records very high crime and very high deprivation levels, the house has solid brick walls assumed to lack insulation, and heating appears to rely on room heaters with a gas supply rather than a modern central system. On-street parking only and relatively small outside space are also factors to consider.
For a buyer willing to make modest upgrades — insulation, heating improvements and cosmetic refreshes — this property offers immediate occupation or rental potential in a central Derby location. A viewing will best reveal room proportions and the scope for improvement.
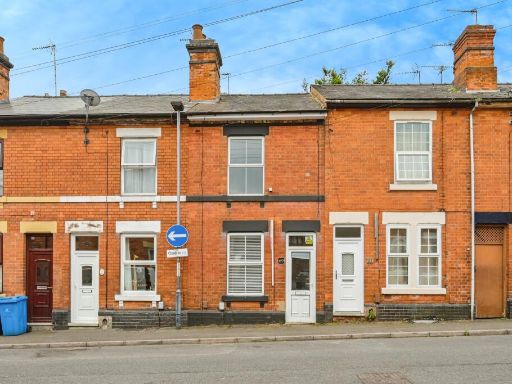 3 bedroom terraced house for sale in Wild Street, Derby, DE1 — £150,000 • 3 bed • 1 bath • 776 ft²
3 bedroom terraced house for sale in Wild Street, Derby, DE1 — £150,000 • 3 bed • 1 bath • 776 ft²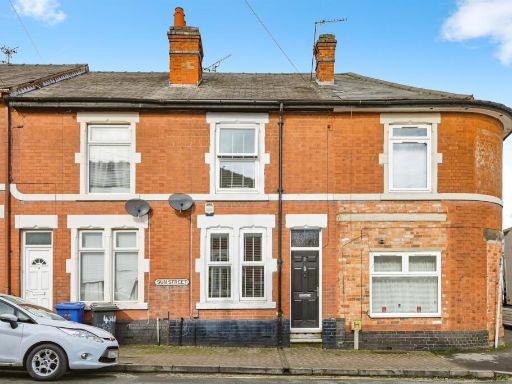 2 bedroom terraced house for sale in Sun Street, Derby, DE22 — £145,000 • 2 bed • 1 bath • 797 ft²
2 bedroom terraced house for sale in Sun Street, Derby, DE22 — £145,000 • 2 bed • 1 bath • 797 ft²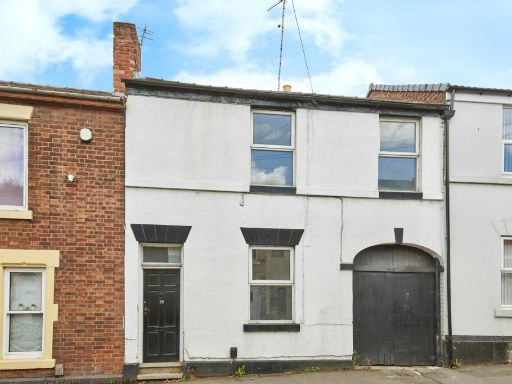 3 bedroom terraced house for sale in Uttoxeter Old Road, Derby, Derbyshire, DE1 — £175,000 • 3 bed • 1 bath • 1230 ft²
3 bedroom terraced house for sale in Uttoxeter Old Road, Derby, Derbyshire, DE1 — £175,000 • 3 bed • 1 bath • 1230 ft²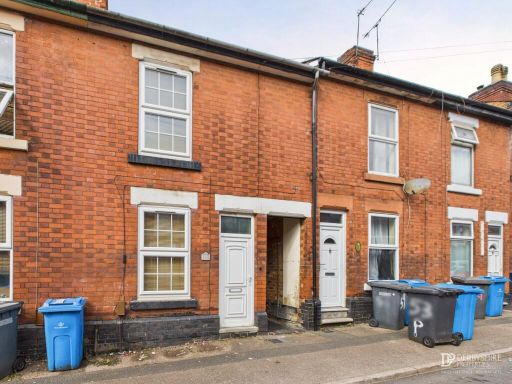 3 bedroom terraced house for sale in Peach Street, Derby, DE22 — £150,000 • 3 bed • 1 bath • 781 ft²
3 bedroom terraced house for sale in Peach Street, Derby, DE22 — £150,000 • 3 bed • 1 bath • 781 ft²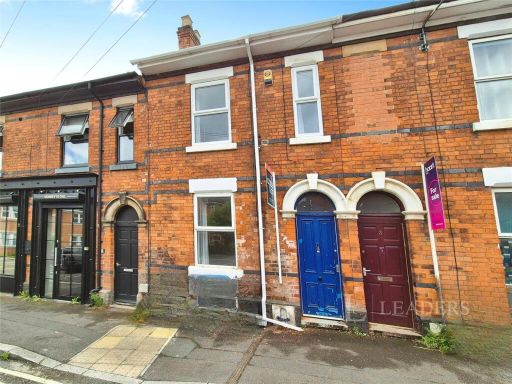 2 bedroom terraced house for sale in Windmill Hill Lane, Derby, Derbyshire, DE22 — £170,000 • 2 bed • 1 bath • 794 ft²
2 bedroom terraced house for sale in Windmill Hill Lane, Derby, Derbyshire, DE22 — £170,000 • 2 bed • 1 bath • 794 ft²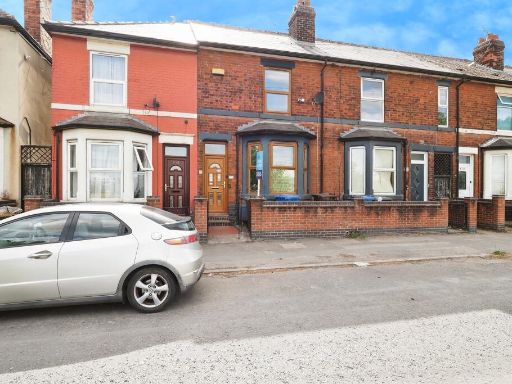 3 bedroom terraced house for sale in Osmaston Road, Derby, DE24 — £185,000 • 3 bed • 1 bath • 980 ft²
3 bedroom terraced house for sale in Osmaston Road, Derby, DE24 — £185,000 • 3 bed • 1 bath • 980 ft²