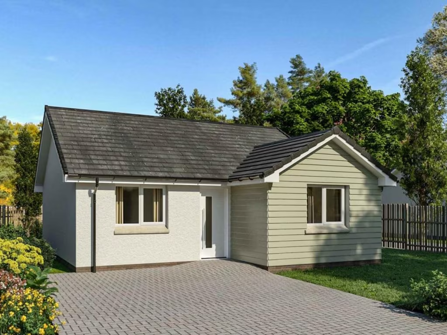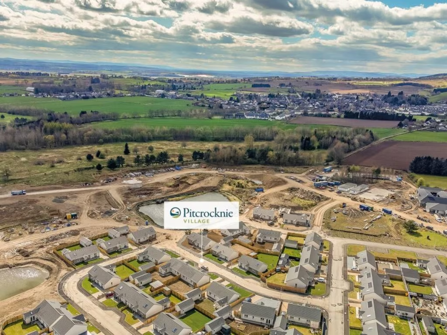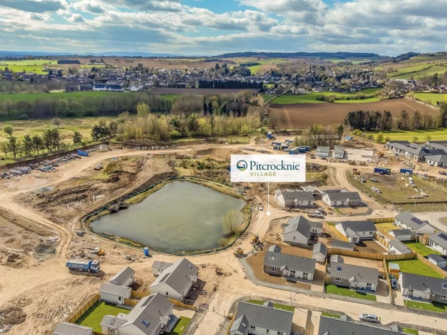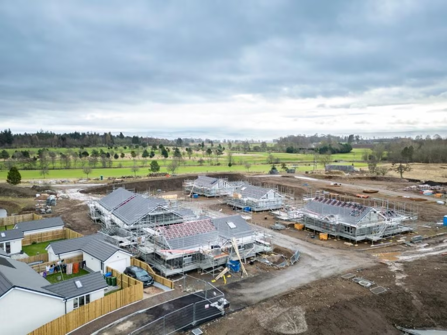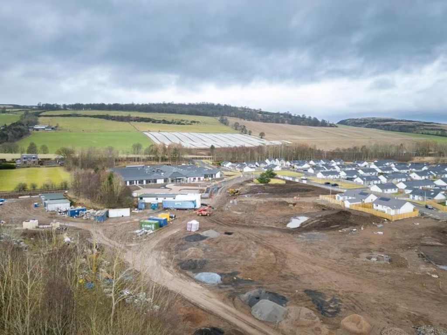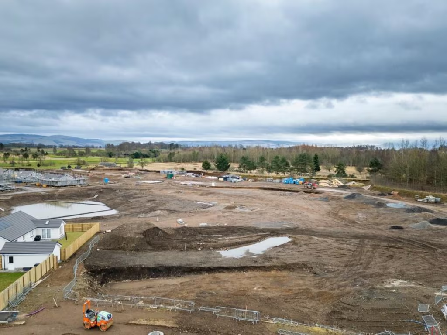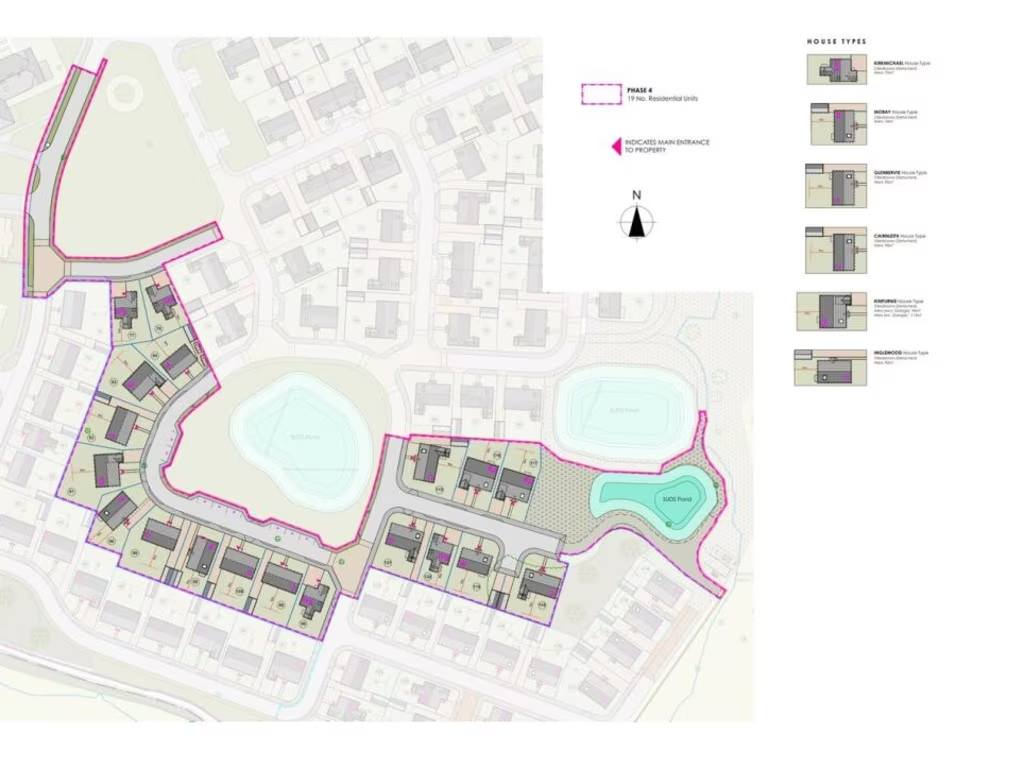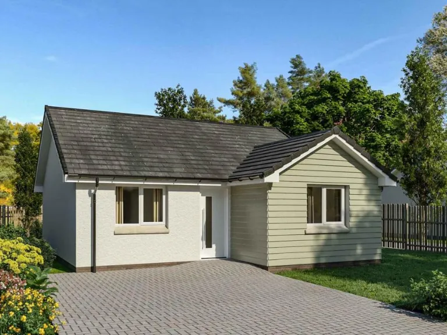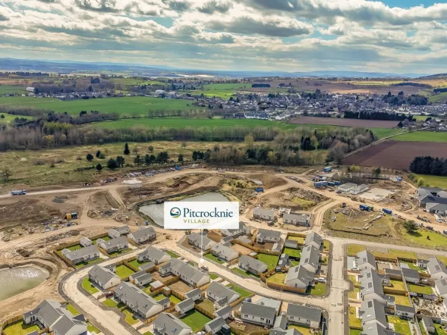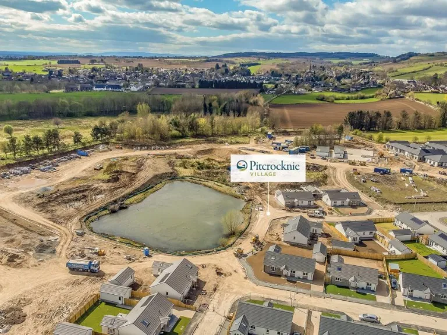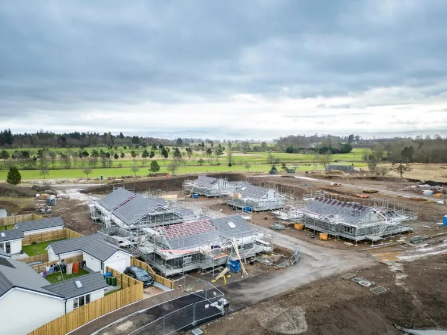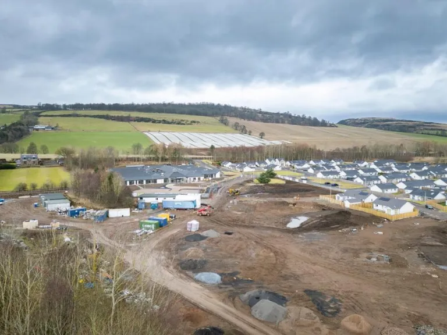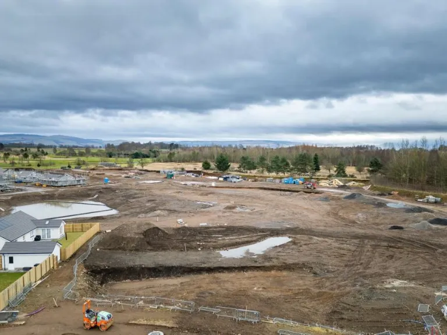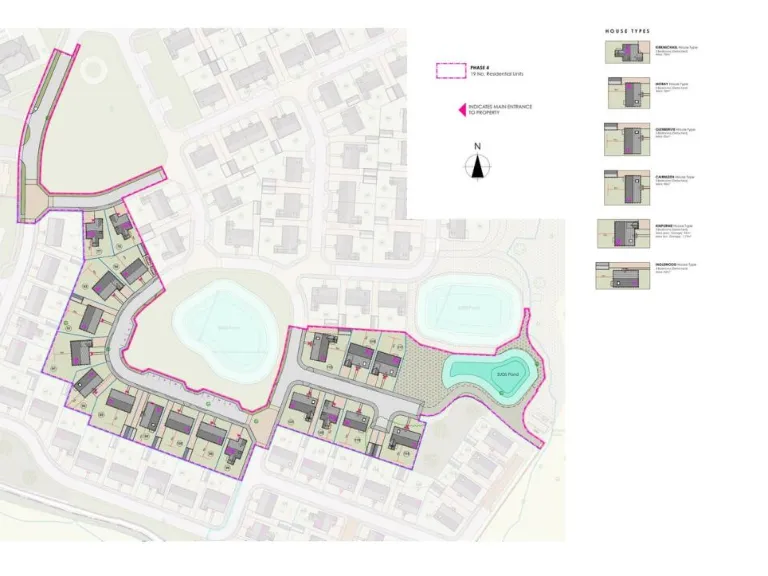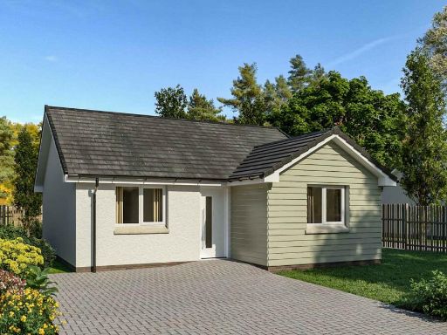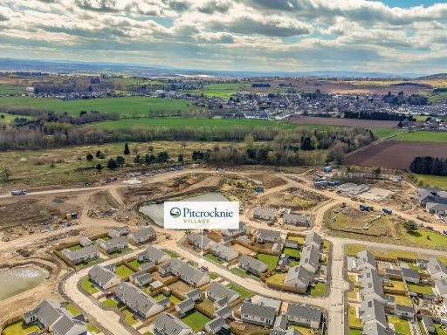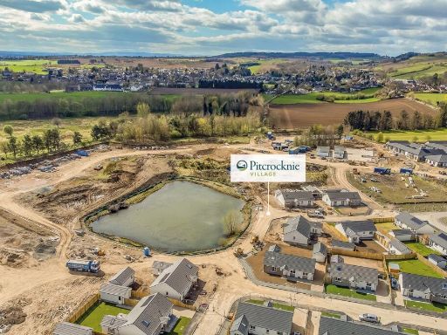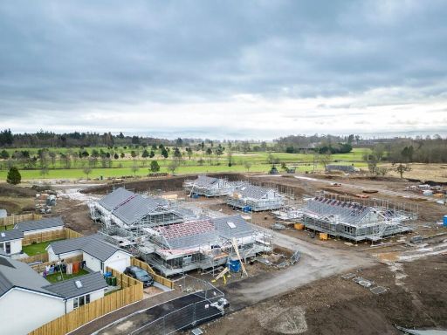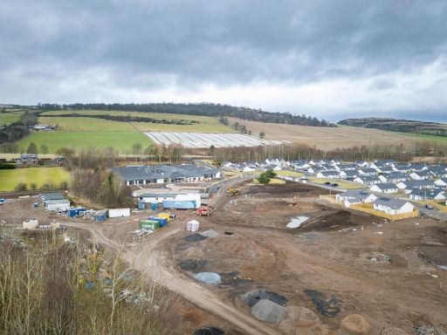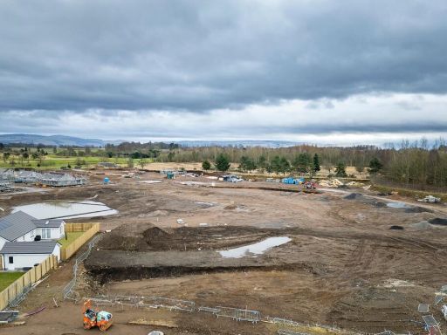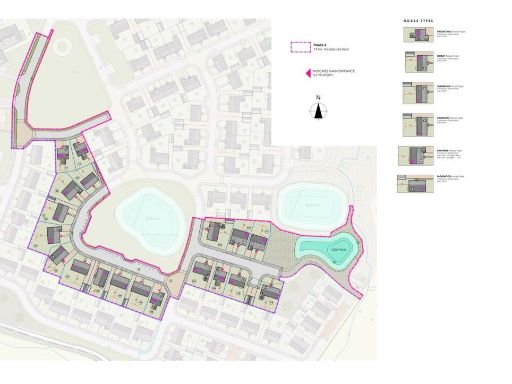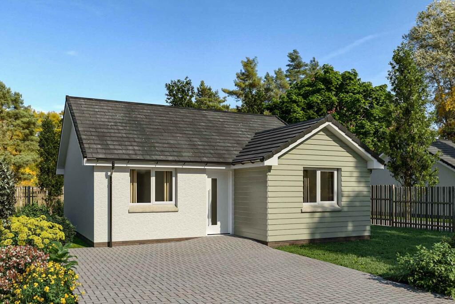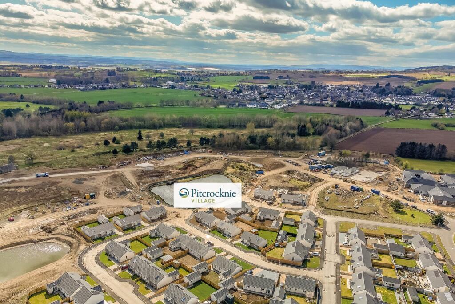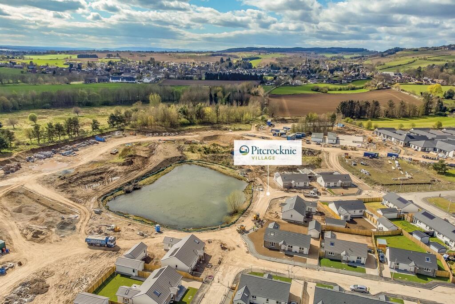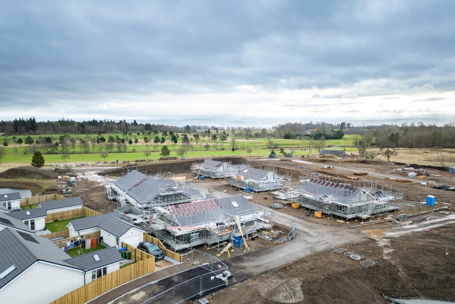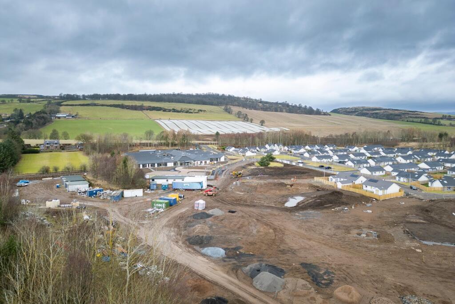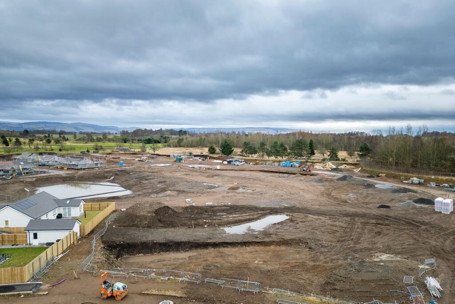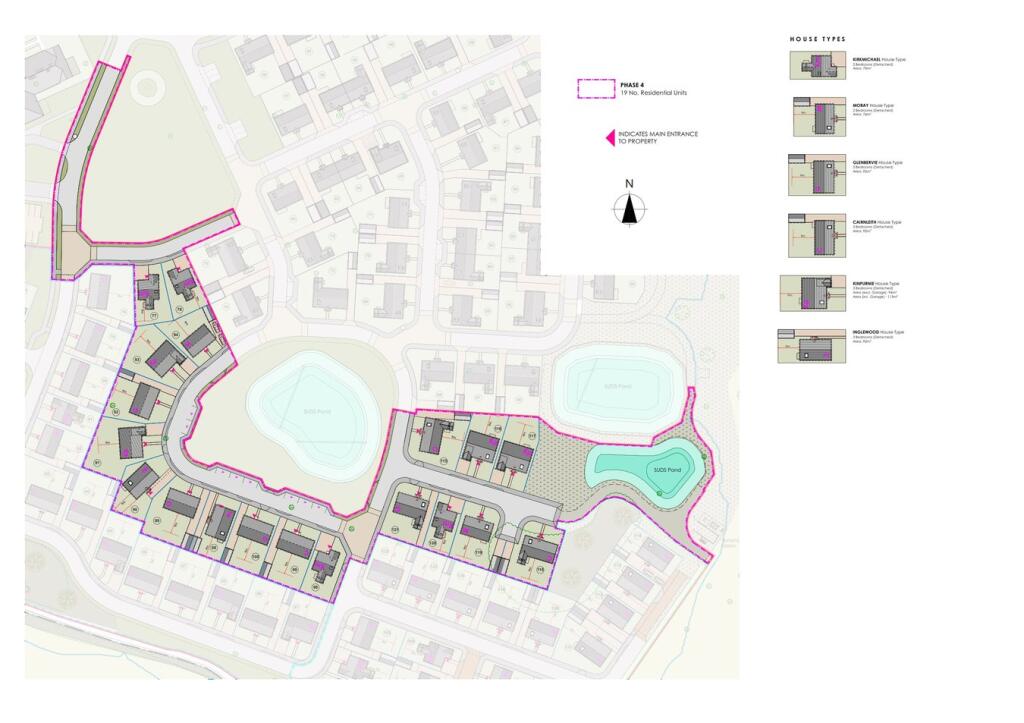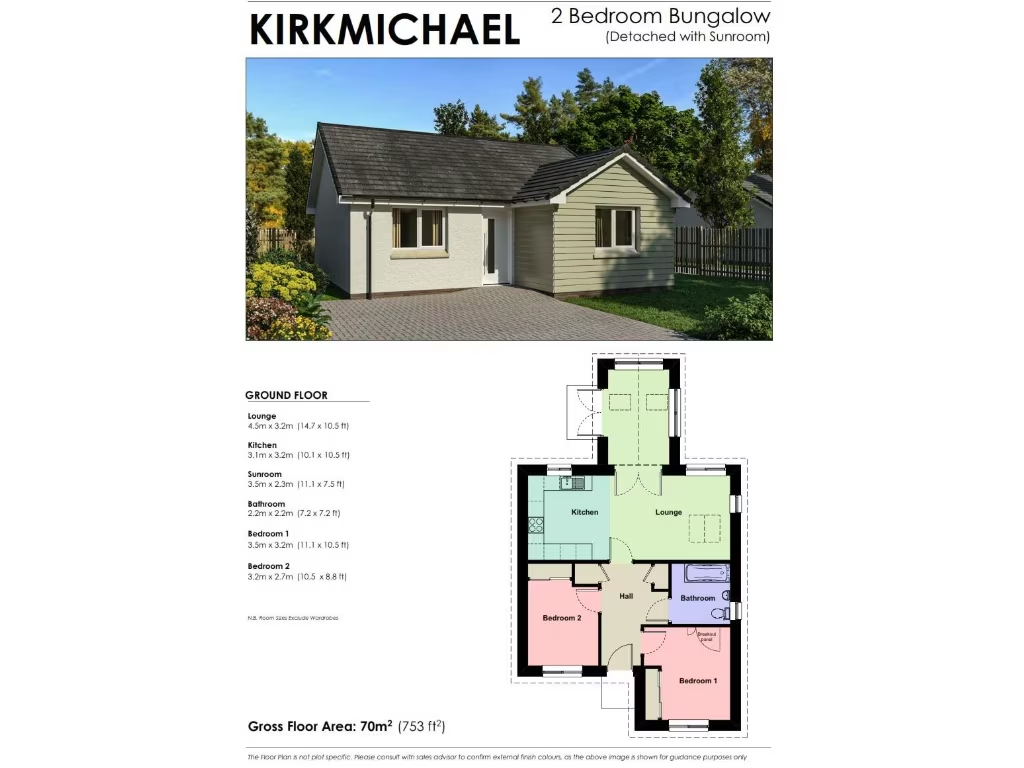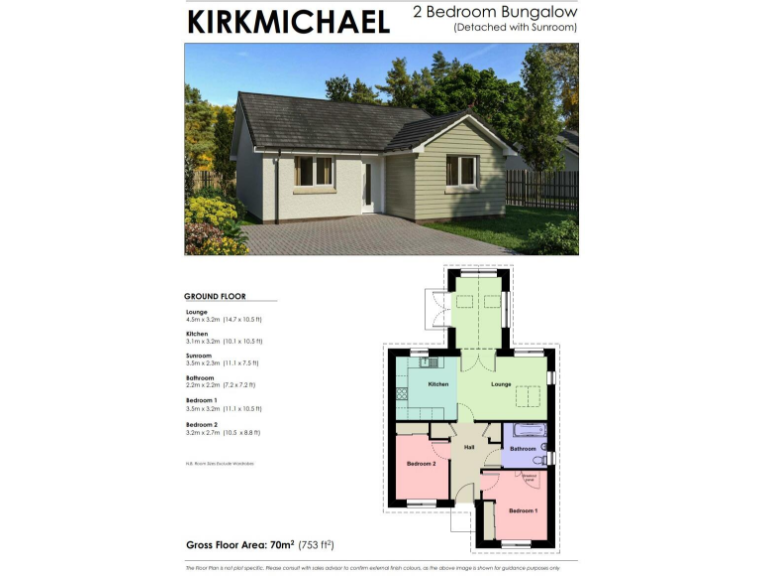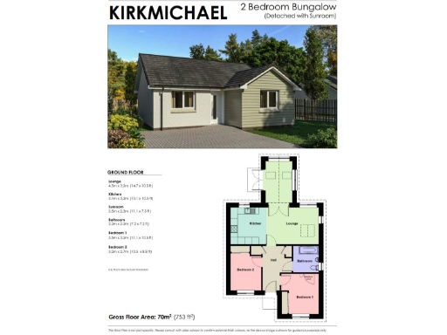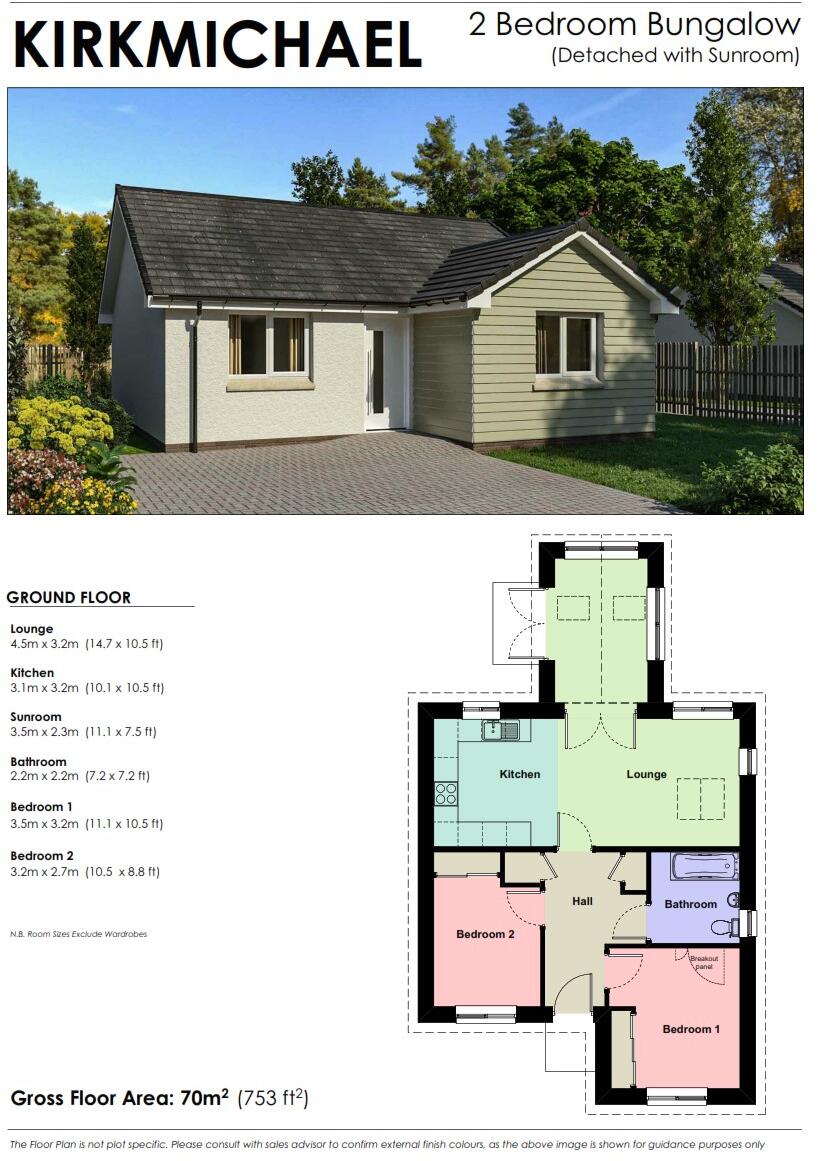Summary - Kirkmichael, Alyth , PH11 PH11 8JJ
- New-build detached bungalow with vaulted ceilings and bright living space
- Open-plan kitchen, living and dining room with state-of-the-art kitchen
- Sunroom and garage available on selected plots
- Two double bedrooms, both with built-in wardrobes
- Approx 753 sq ft; compact, single-storey layout ideal for downsizers
- Very slow broadband and average mobile signal; affects remote working
- Location in a very deprived rural area; may affect services/resale
- Reservation fee refunds incur £750–£1,000 administrative deductions
This detached two-bedroom bungalow in Kirkmichael, Alyth is a new-build, single-storey home designed for low-maintenance living. The open-plan kitchen, living and dining area is bright, benefits from dual-aspect windows and vaulted ceilings, and connects to a sunroom on selected plots. The kitchen is described as state-of-the-art and both bedrooms include built-in wardrobes.
Practical features include an integral garage on selected plots, a paved driveway, and cloak storage at the entrance. At approximately 753 sq ft, the layout is compact but well planned for downsizers or buyers seeking step-free living. The property is freehold and situated in a rural/agricultural community with quiet surroundings and a nearby stream.
Buyers should note a few material constraints: broadband speeds are very slow and mobile signal is only average, which may affect home working or streaming. The development and wider area are classified as very deprived, which could influence local services and resale values. Reservation cancellations incur administrative deductions from the fee (typically £750–£1,000).
Overall, this bungalow suits buyers prioritising modern, accessible living in a peaceful rural setting. It offers immediate low-maintenance occupancy and visual appeal from vaulted ceilings and a contemporary kitchen, but country connectivity and local deprivation are important factual drawbacks to weigh against the property’s strengths.
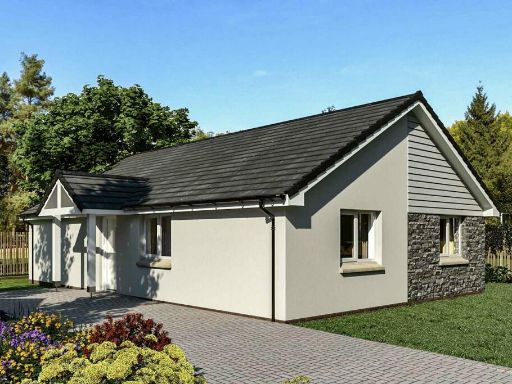 3 bedroom bungalow for sale in Kirkmichael XXL, Alyth , PH11 — £282,500 • 3 bed • 2 bath • 995 ft²
3 bedroom bungalow for sale in Kirkmichael XXL, Alyth , PH11 — £282,500 • 3 bed • 2 bath • 995 ft²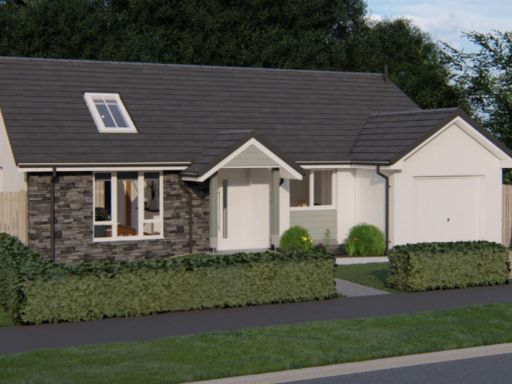 3 bedroom bungalow for sale in Kinpurnie , Alyth , PH11 — £309,500 • 3 bed • 2 bath • 1011 ft²
3 bedroom bungalow for sale in Kinpurnie , Alyth , PH11 — £309,500 • 3 bed • 2 bath • 1011 ft²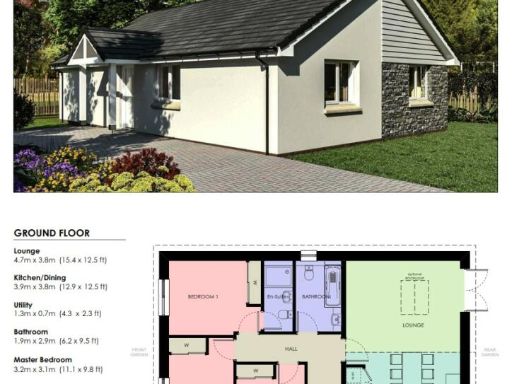 3 bedroom bungalow for sale in Inglewood , Alyth , PH11 — £282,500 • 3 bed • 2 bath
3 bedroom bungalow for sale in Inglewood , Alyth , PH11 — £282,500 • 3 bed • 2 bath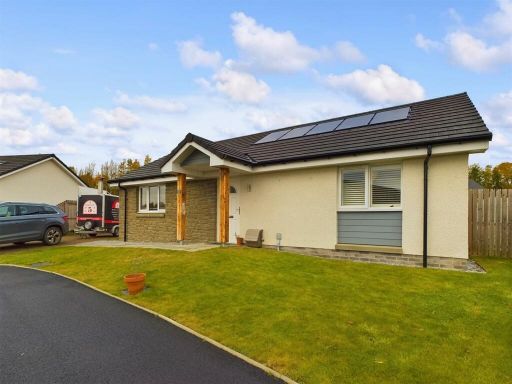 2 bedroom detached bungalow for sale in 17 Jamieson Way, Alyth, PH11 8FA, PH11 — £237,500 • 2 bed • 1 bath • 818 ft²
2 bedroom detached bungalow for sale in 17 Jamieson Way, Alyth, PH11 8FA, PH11 — £237,500 • 2 bed • 1 bath • 818 ft²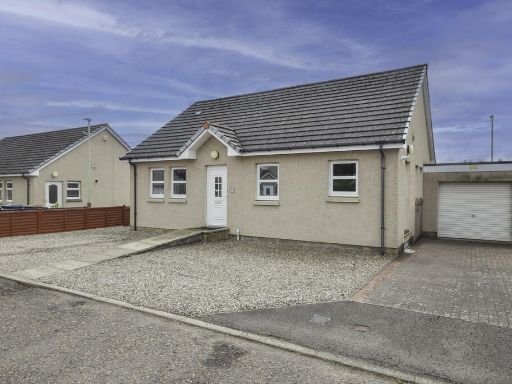 3 bedroom detached bungalow for sale in Cairns Park, New Alyth, Blairgowrie, PH11 — £215,000 • 3 bed • 1 bath • 878 ft²
3 bedroom detached bungalow for sale in Cairns Park, New Alyth, Blairgowrie, PH11 — £215,000 • 3 bed • 1 bath • 878 ft²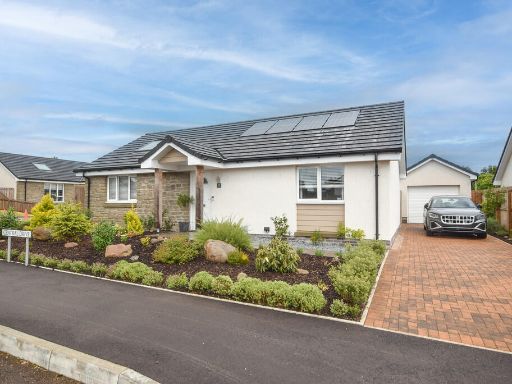 2 bedroom detached bungalow for sale in Central Drive, Alyth, PH11 — £245,000 • 2 bed • 1 bath • 740 ft²
2 bedroom detached bungalow for sale in Central Drive, Alyth, PH11 — £245,000 • 2 bed • 1 bath • 740 ft²