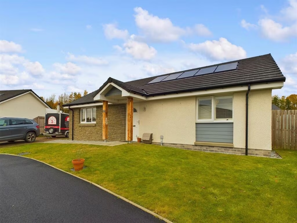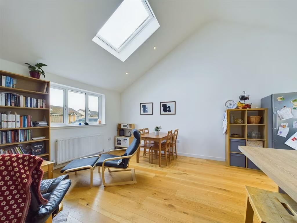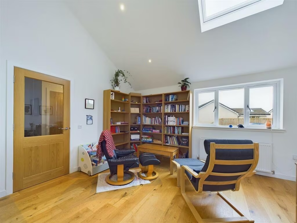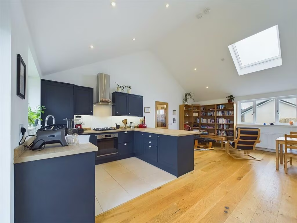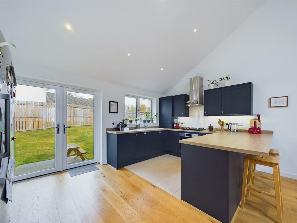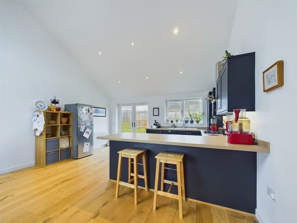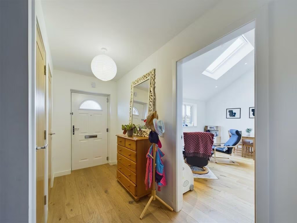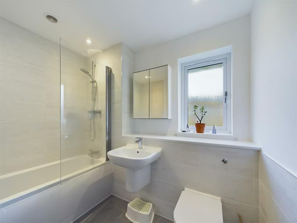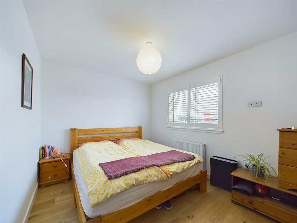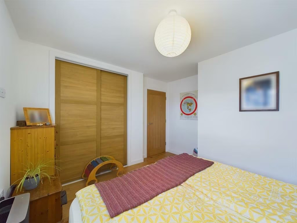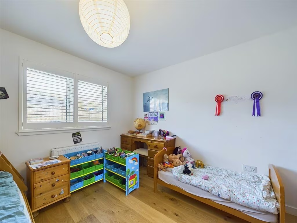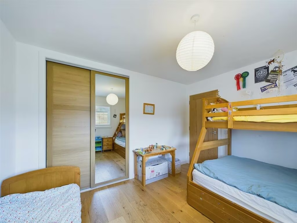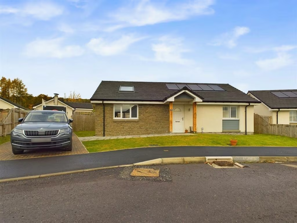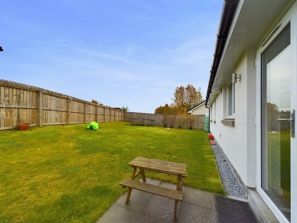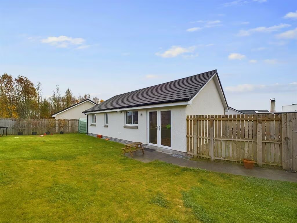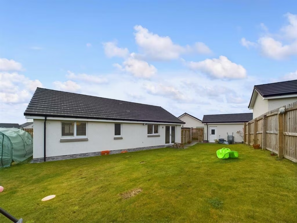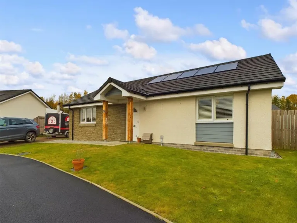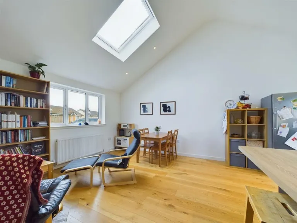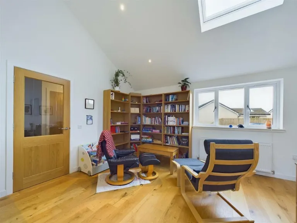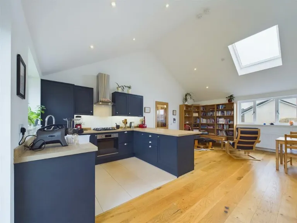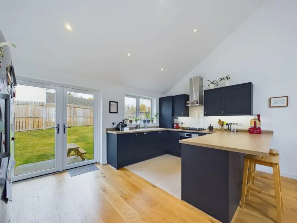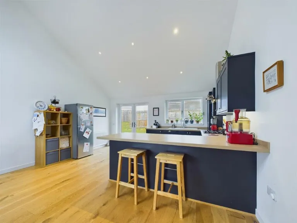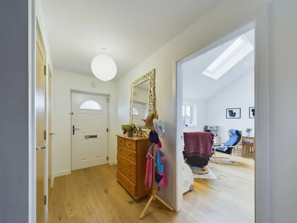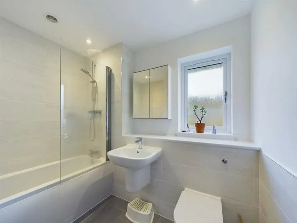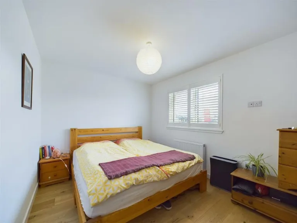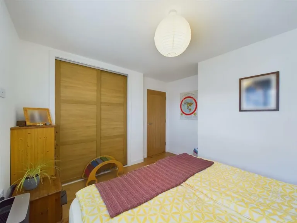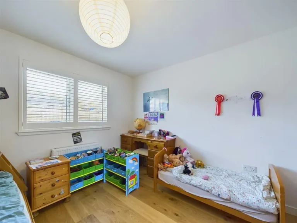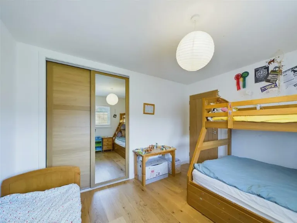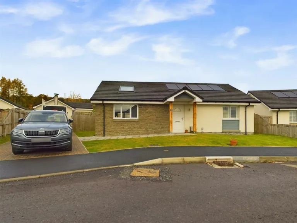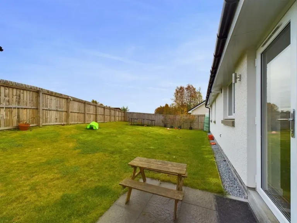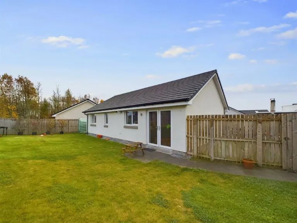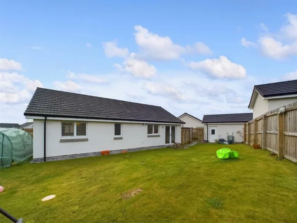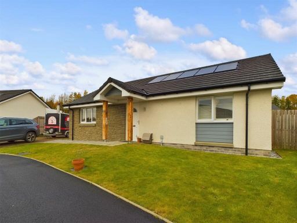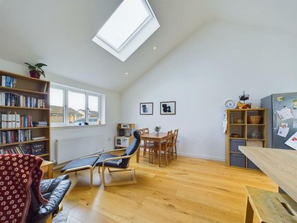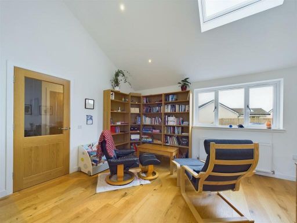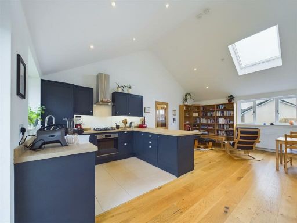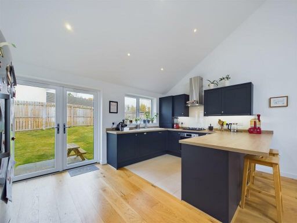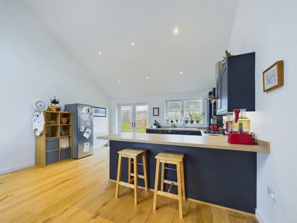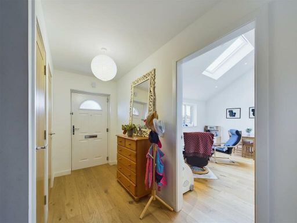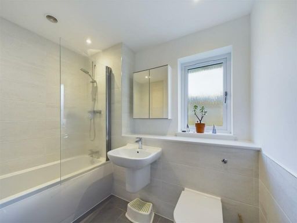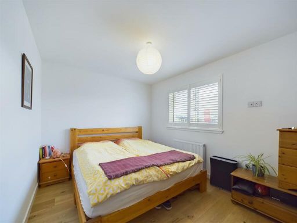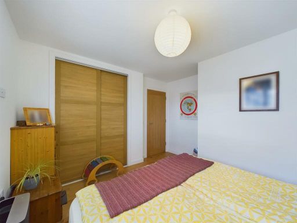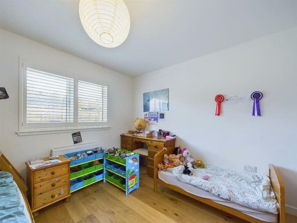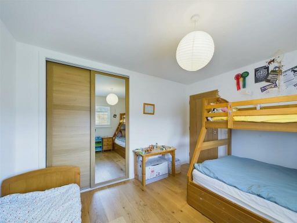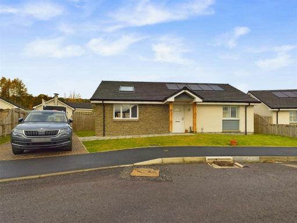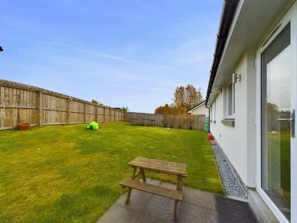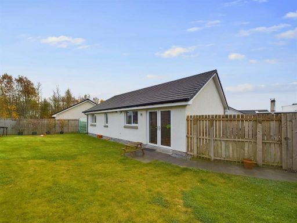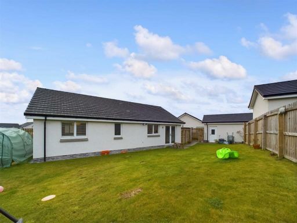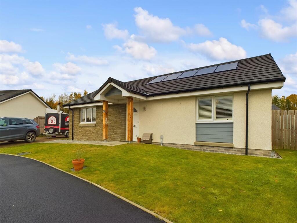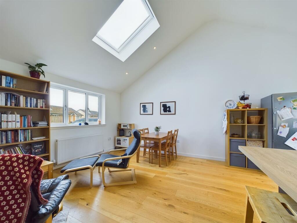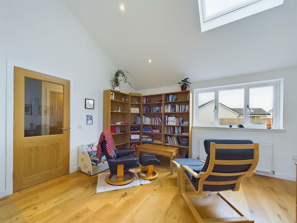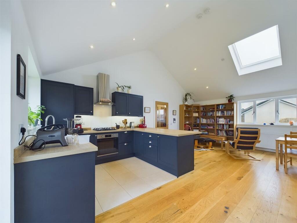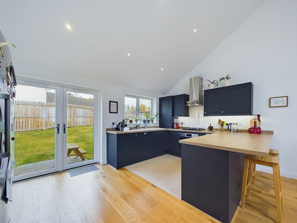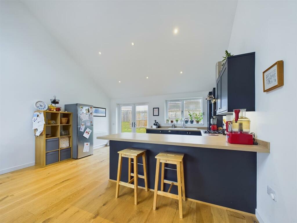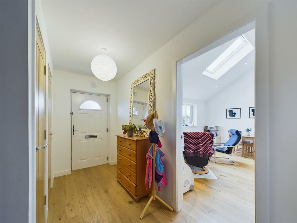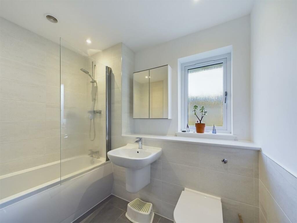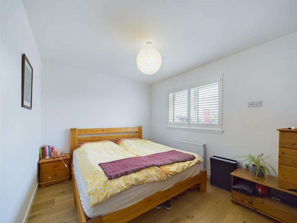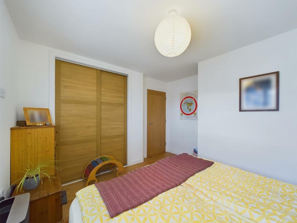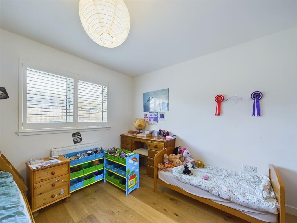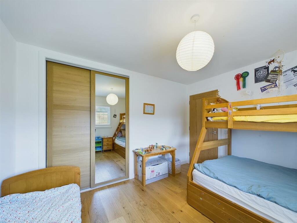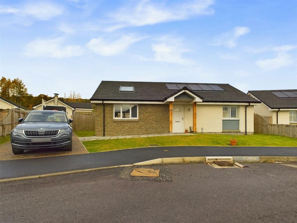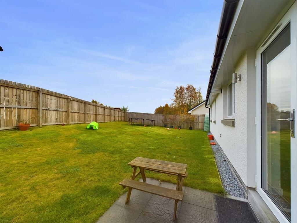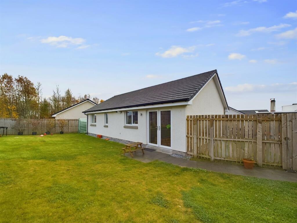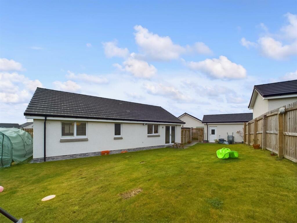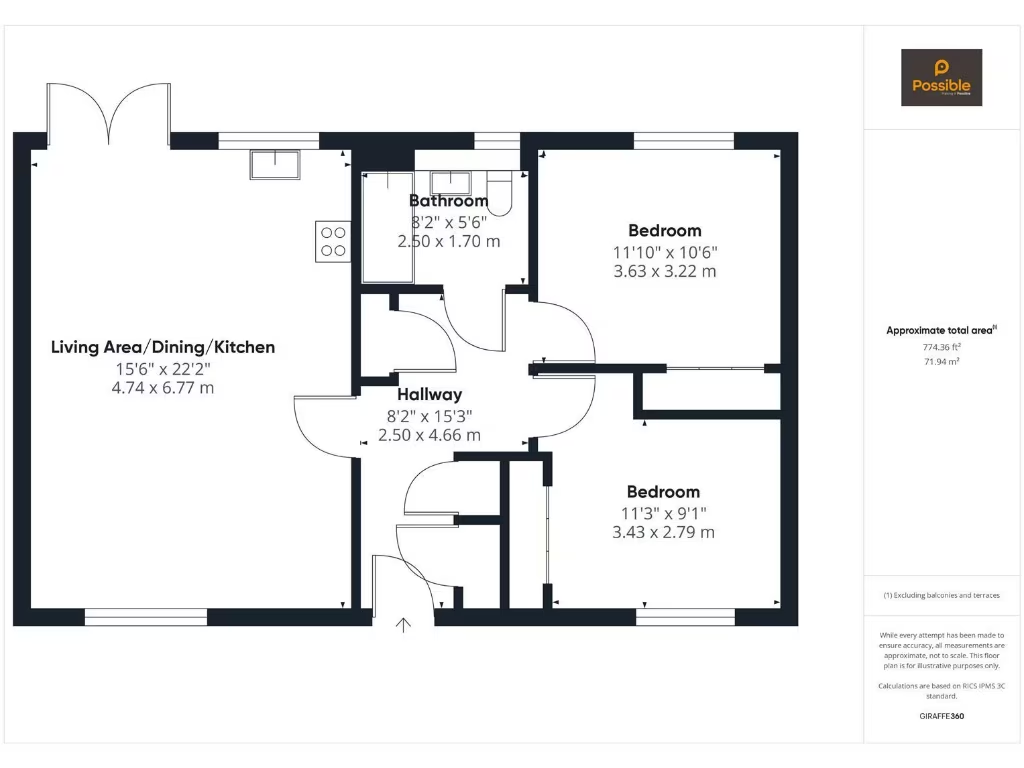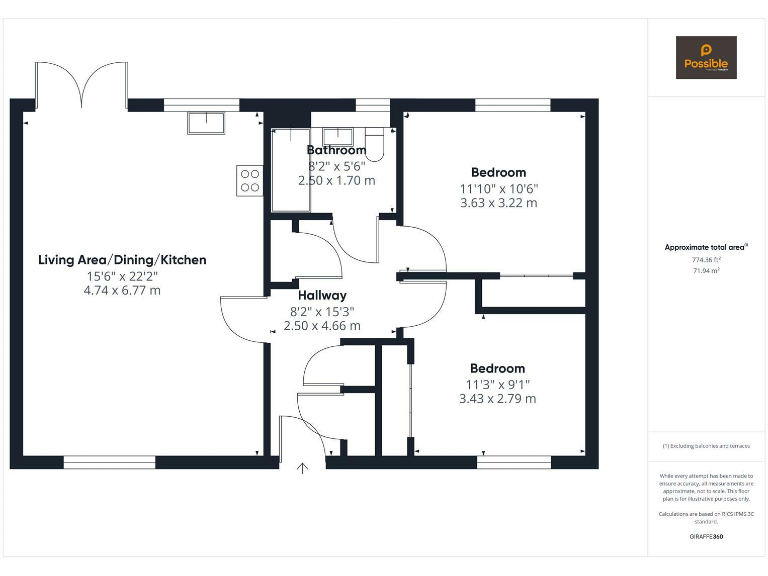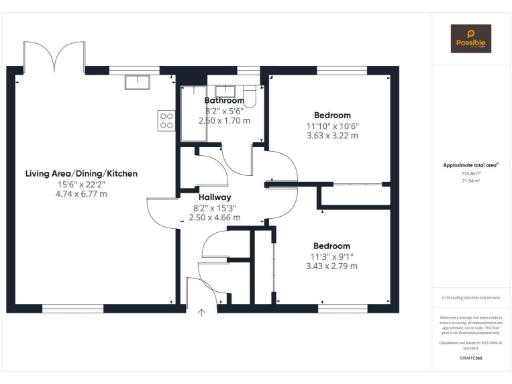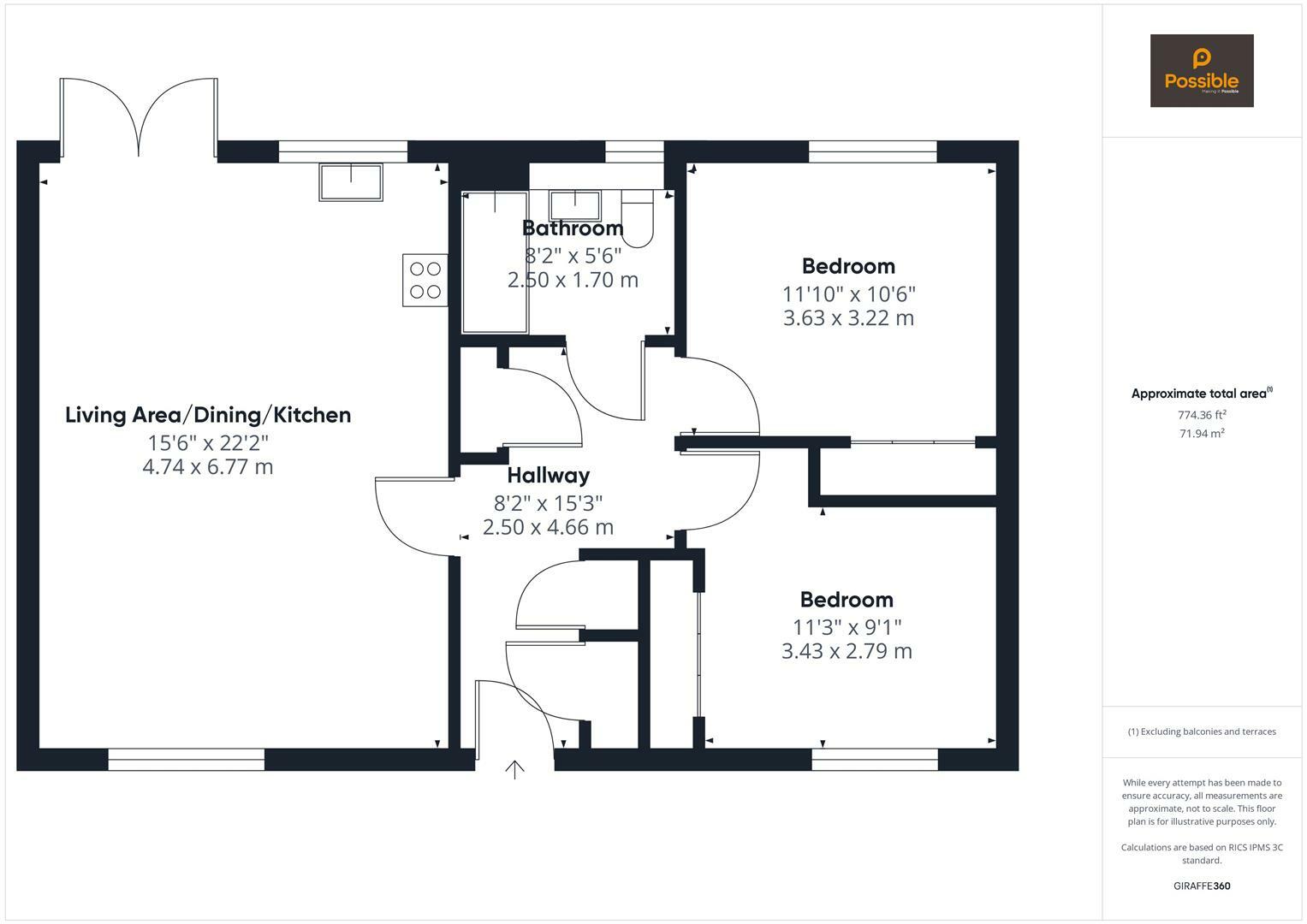Summary - 17, JAMIESON WAY PH11 8FA
2 bed 1 bath Detached Bungalow
Ready-to-move family or retiree home with solar panels and private garden.
Two double bedrooms with generous, open-plan living space
Light-filled and low-maintenance, this recently renovated two-bedroom bungalow sits on the edge of Alyth and offers single-storey living with modern finishes. The open-plan living, dining and kitchen area, skylights and large windows create a bright, airy heart for daily life and entertaining. Solar panels, gas central heating and double glazing contribute to the home’s strong energy performance and lower running costs.
Outside, the private rear garden is generous and easy to manage, with off-street parking and an attached garage adding practical convenience. The property is presented in move-in condition with solid oak flooring throughout the main living areas, so little immediate work is required.
Practical considerations: the home has a single bathroom and sits within a postcode area classified as very deprived; council tax levels are above average. The location is rural—on the outskirts of a Perthshire village—so buyers should consider transport and local amenity needs alongside the quiet, countryside setting.
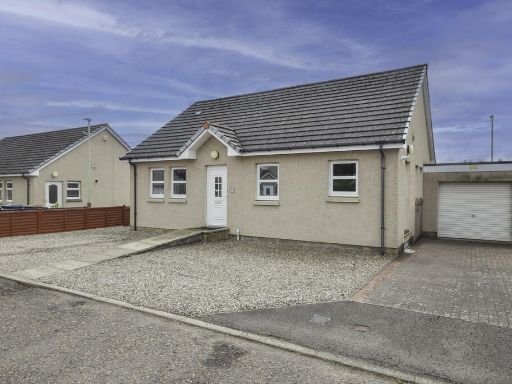 3 bedroom detached bungalow for sale in Cairns Park, New Alyth, Blairgowrie, PH11 — £215,000 • 3 bed • 1 bath • 878 ft²
3 bedroom detached bungalow for sale in Cairns Park, New Alyth, Blairgowrie, PH11 — £215,000 • 3 bed • 1 bath • 878 ft²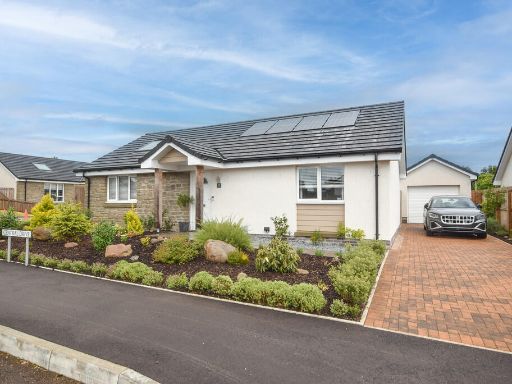 2 bedroom detached bungalow for sale in Central Drive, Alyth, PH11 — £245,000 • 2 bed • 1 bath • 740 ft²
2 bedroom detached bungalow for sale in Central Drive, Alyth, PH11 — £245,000 • 2 bed • 1 bath • 740 ft²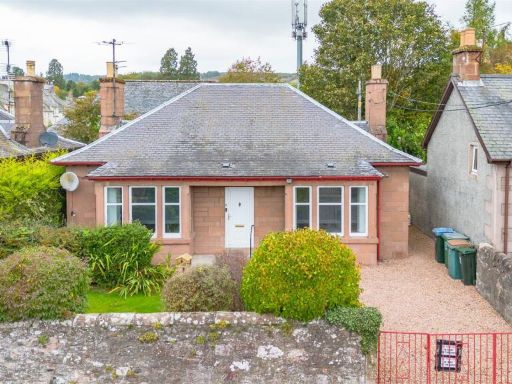 2 bedroom bungalow for sale in St. Ninians Road, Alyth, Blairgowrie, PH11 — £185,000 • 2 bed • 1 bath • 774 ft²
2 bedroom bungalow for sale in St. Ninians Road, Alyth, Blairgowrie, PH11 — £185,000 • 2 bed • 1 bath • 774 ft²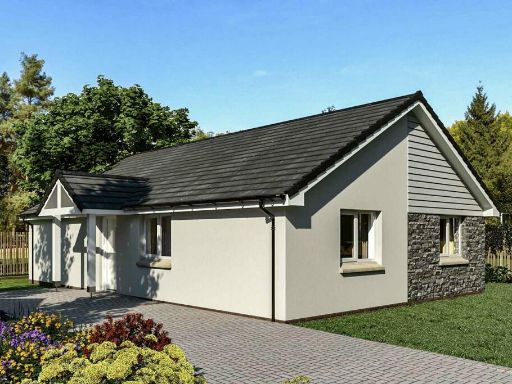 3 bedroom bungalow for sale in Kirkmichael XXL, Alyth , PH11 — £282,500 • 3 bed • 2 bath • 995 ft²
3 bedroom bungalow for sale in Kirkmichael XXL, Alyth , PH11 — £282,500 • 3 bed • 2 bath • 995 ft²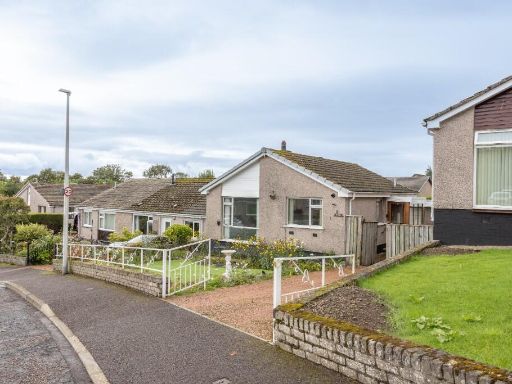 2 bedroom detached bungalow for sale in Sidlaw Crescent, PH11 — £150,000 • 2 bed • 1 bath • 635 ft²
2 bedroom detached bungalow for sale in Sidlaw Crescent, PH11 — £150,000 • 2 bed • 1 bath • 635 ft²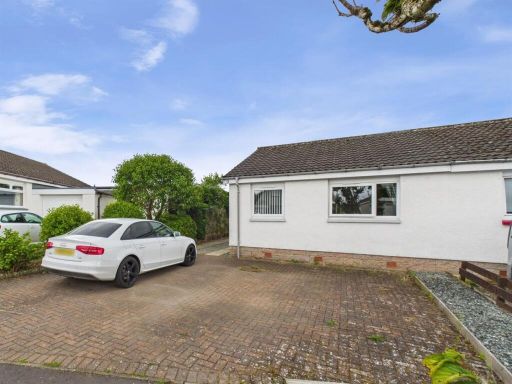 2 bedroom house for sale in 9 Berrydale Avenue, Blairgowrie, PH10 6UB, PH10 — £165,000 • 2 bed • 1 bath • 501 ft²
2 bedroom house for sale in 9 Berrydale Avenue, Blairgowrie, PH10 6UB, PH10 — £165,000 • 2 bed • 1 bath • 501 ft²