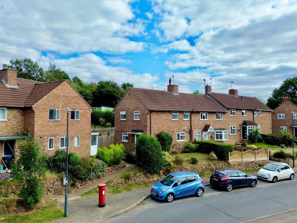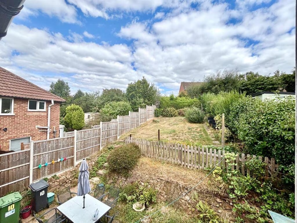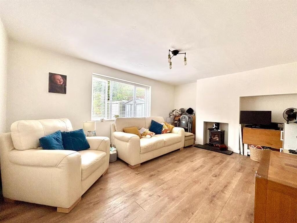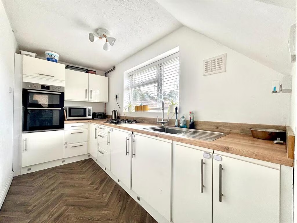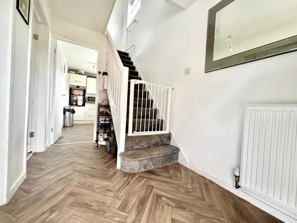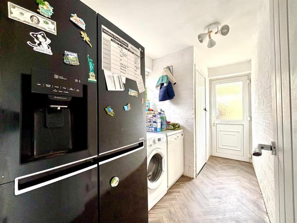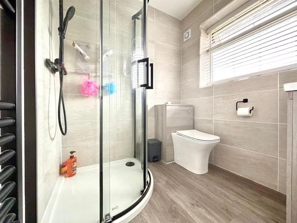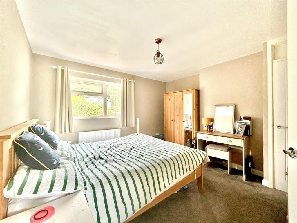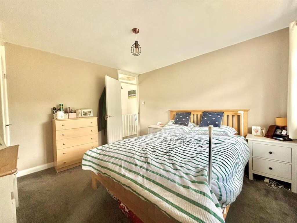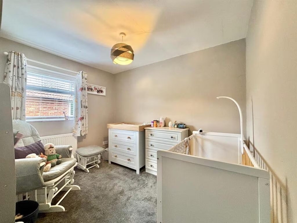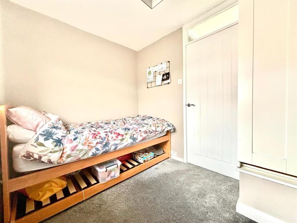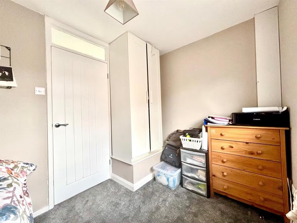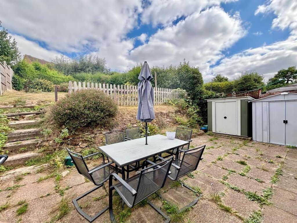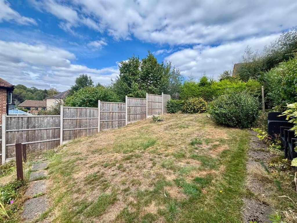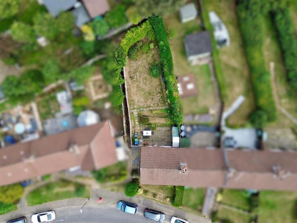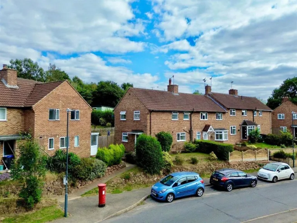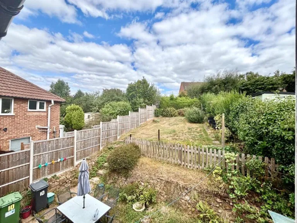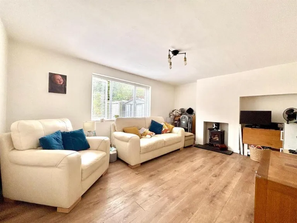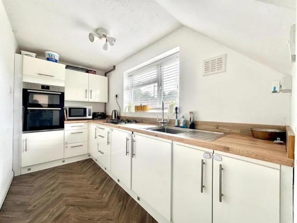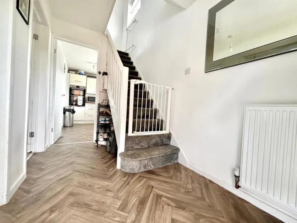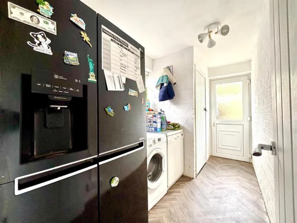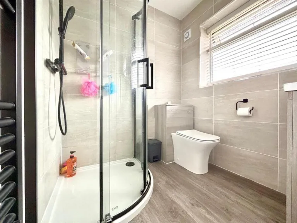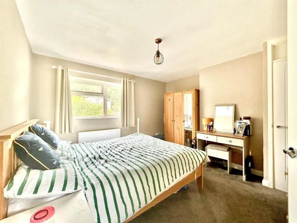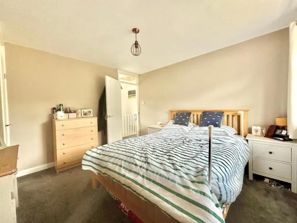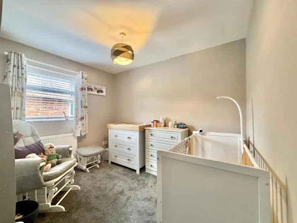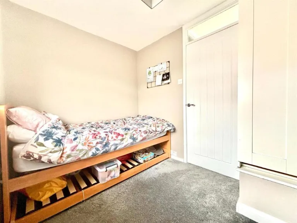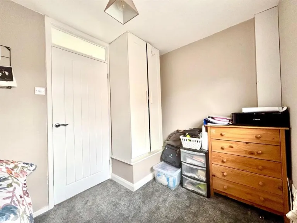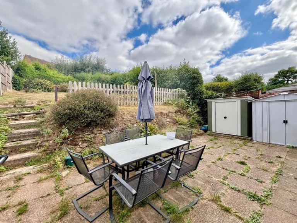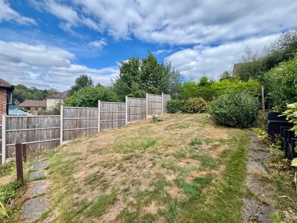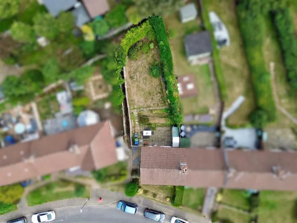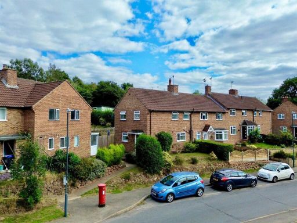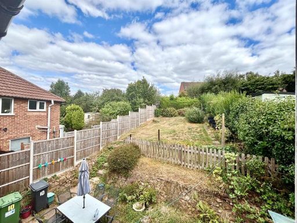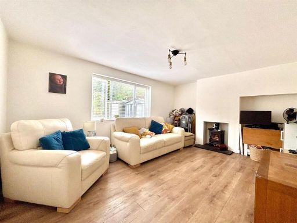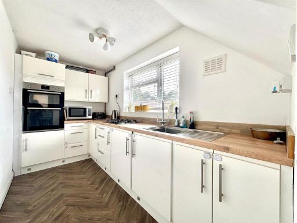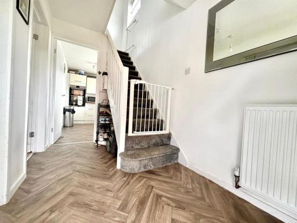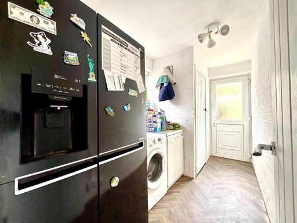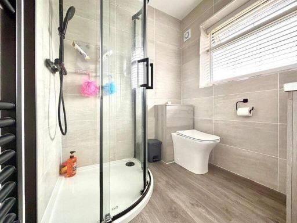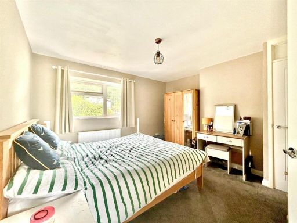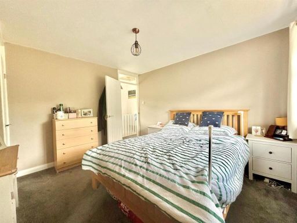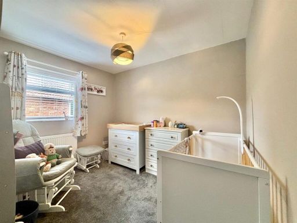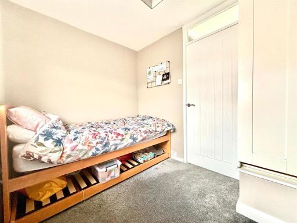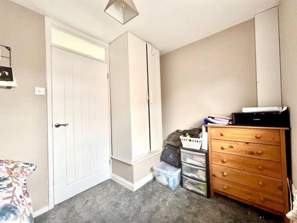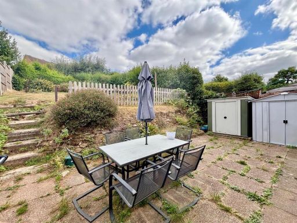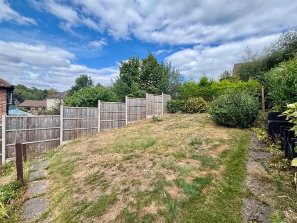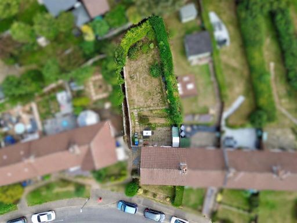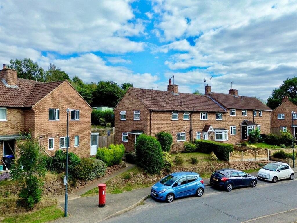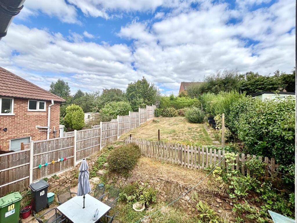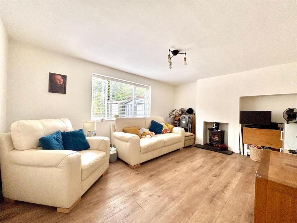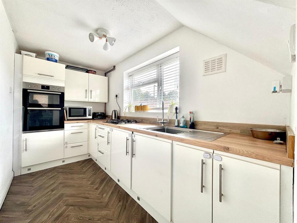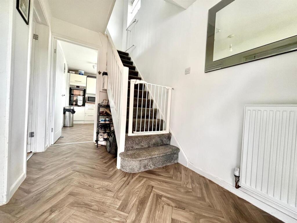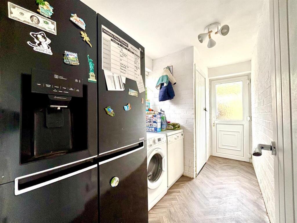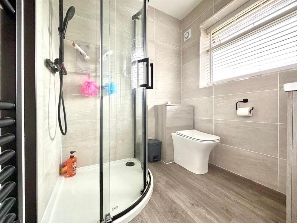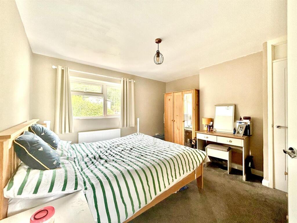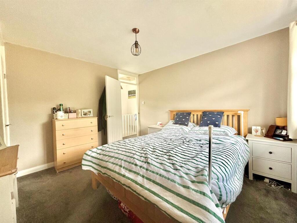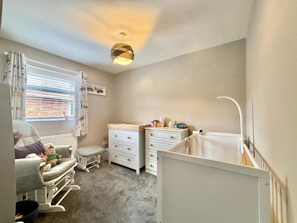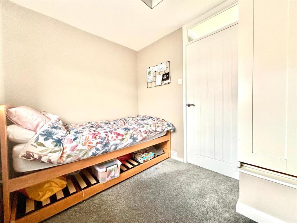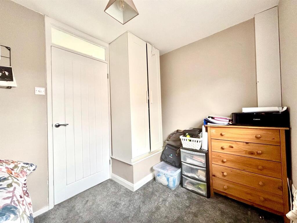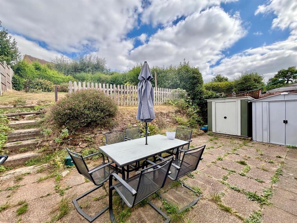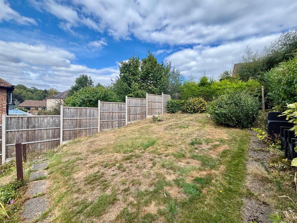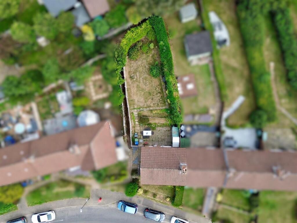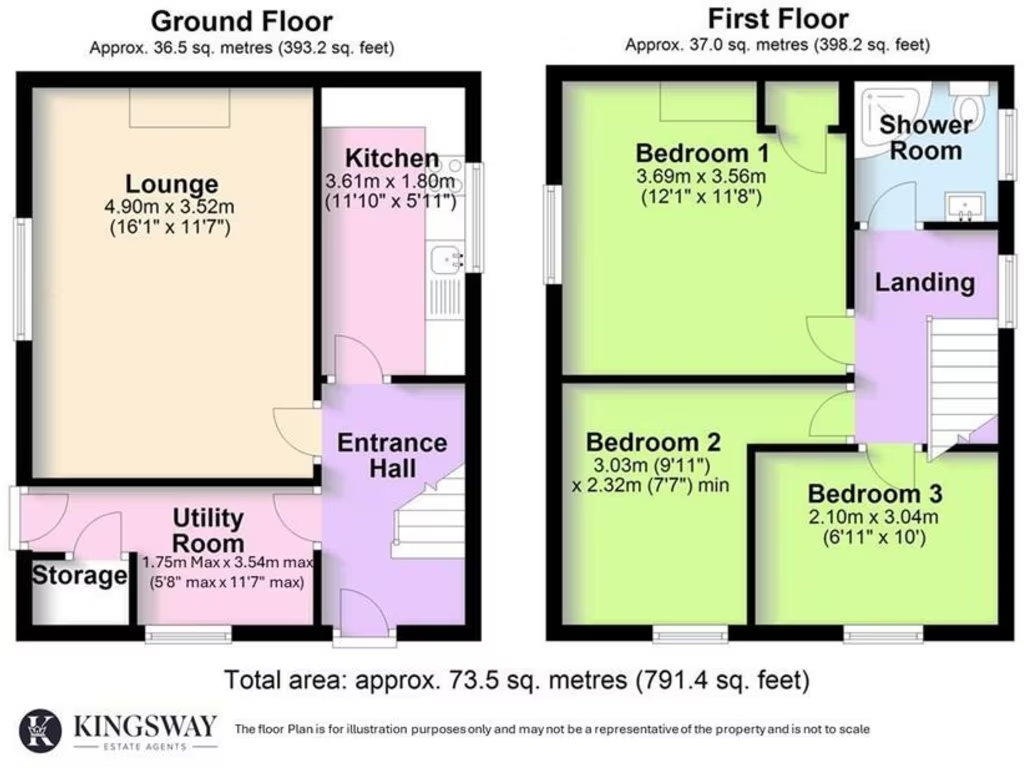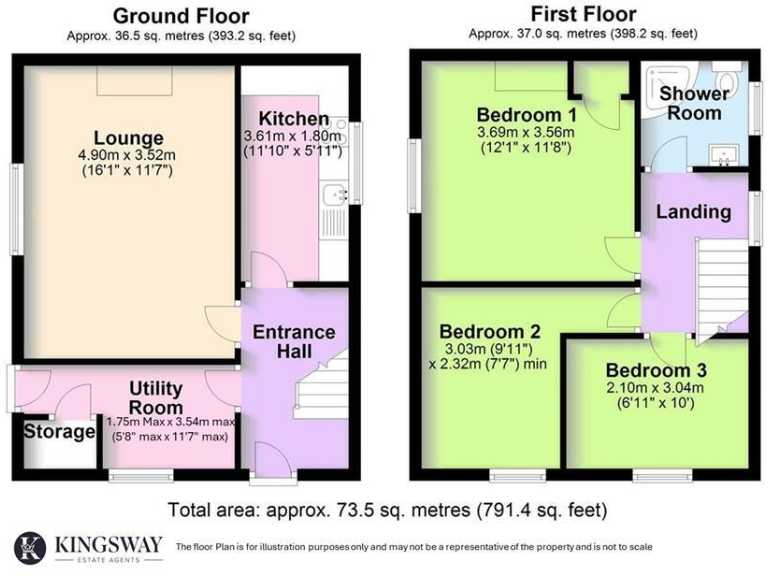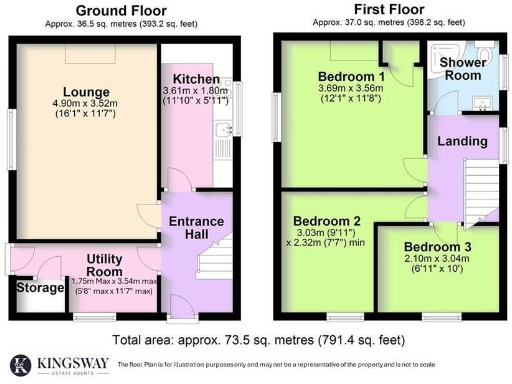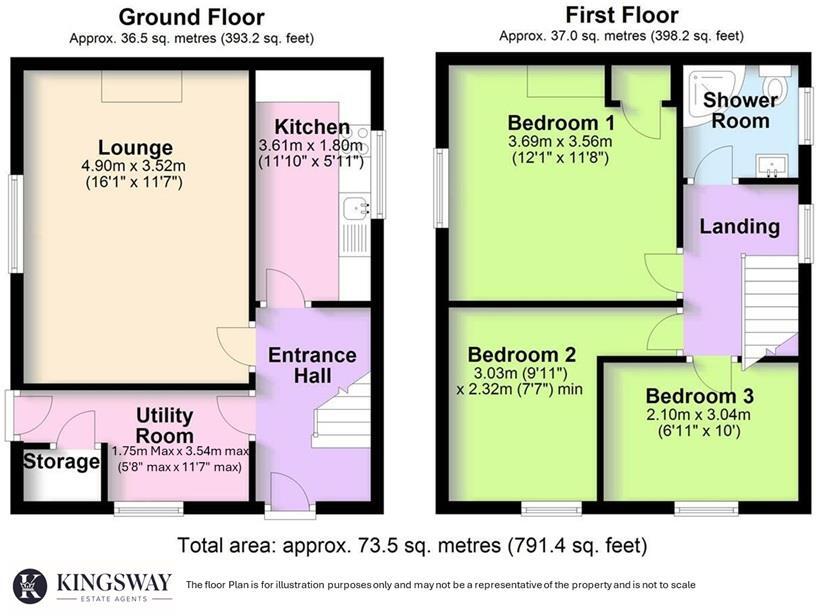Summary - 10 FINHAM ROAD KENILWORTH CV8 2HY
3 bed 1 bath End of Terrace
Compact three-bed with large sunny garden and strong school links.
South-east facing large garden ideal for sun and outdoor living
Large lounge with wood burner provides strong living space focal point
Approximately 792 sq ft — compact overall size for three bedrooms
Small kitchen; potential to reconfigure or extend (subject to planning)
Single shower room only — may not suit larger families
EPC rating C and mains gas boiler; scope to improve efficiency
Freehold mid‑century build with filled cavity walls and double glazing
Low crime area, fast broadband, close to good schools and transport
This three-bedroom end-of-terrace on Finham Road is a compact, well-located family home with an unusually generous south-east facing garden. The spacious lounge with a wood burner creates a comfortable living focal point, while the sensible floorplan includes a utility room with direct garden access — practical for everyday family use and outdoor living.
Internally the house is modest in size (approximately 792 sq ft) and follows a traditional layout from the 1950s–60s era. Accommodation includes a large master bedroom, a further double and a single bedroom, plus a shower room. The kitchen is small, so there is clear scope to reconfigure or extend (subject to consents) to improve flow and modern living space.
The property sits in an affluent, low-crime area with fast broadband and good mobile signal. Local amenities, Crackley Woods and strong schools (including an outstanding secondary) are close by, and commuter routes to the M40 and A46 are convenient. EPC C and mains gas central heating mean energy performance is reasonable, though there is potential to improve efficiency further.
Practical considerations: the home is freehold and in generally sound post‑war construction with cavity-filled walls and double glazing of unknown age. The house’s overall small footprint and single shower room may limit appeal for larger families, and buyers should note the compact kitchen and modest total floor area when assessing suitability or renovation budgets.
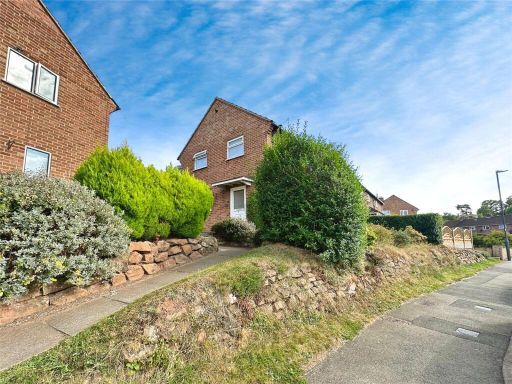 3 bedroom end of terrace house for sale in Finham Road, Kenilworth, Warwickshire, CV8 — £300,000 • 3 bed • 1 bath • 791 ft²
3 bedroom end of terrace house for sale in Finham Road, Kenilworth, Warwickshire, CV8 — £300,000 • 3 bed • 1 bath • 791 ft²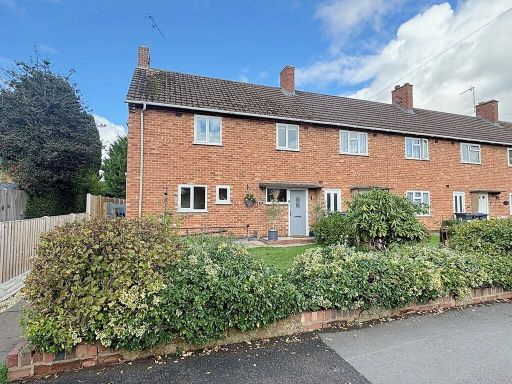 3 bedroom end of terrace house for sale in Oaks Road, Kenilworth, CV8 — £345,000 • 3 bed • 1 bath • 770 ft²
3 bedroom end of terrace house for sale in Oaks Road, Kenilworth, CV8 — £345,000 • 3 bed • 1 bath • 770 ft²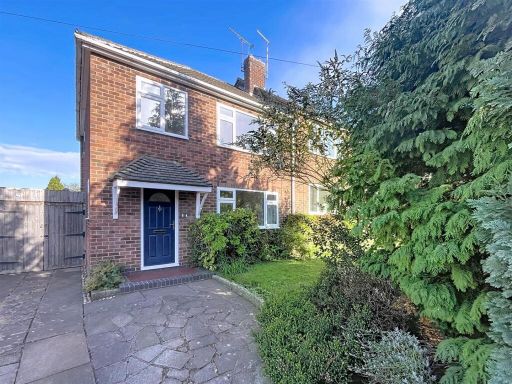 3 bedroom semi-detached house for sale in Woodland Road, Kenilworth, CV8 — £389,000 • 3 bed • 1 bath • 807 ft²
3 bedroom semi-detached house for sale in Woodland Road, Kenilworth, CV8 — £389,000 • 3 bed • 1 bath • 807 ft²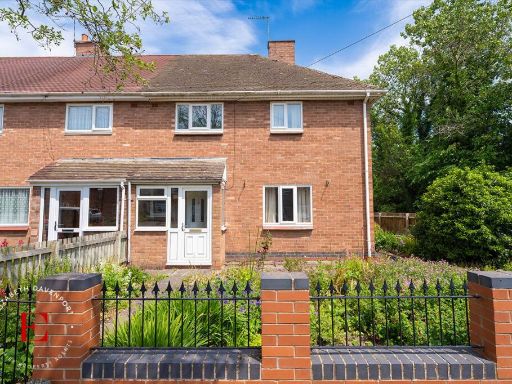 3 bedroom end of terrace house for sale in Guy Road, Kenilworth, CV8 — £290,000 • 3 bed • 1 bath • 1055 ft²
3 bedroom end of terrace house for sale in Guy Road, Kenilworth, CV8 — £290,000 • 3 bed • 1 bath • 1055 ft²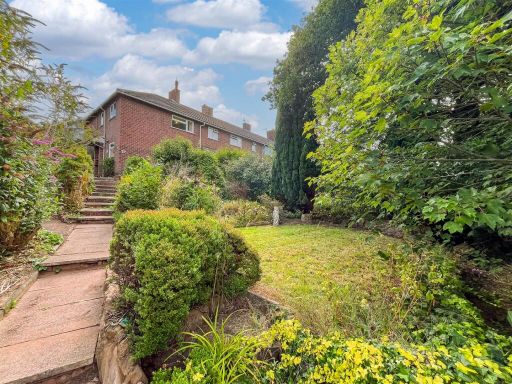 3 bedroom end of terrace house for sale in Finham Road, Kenilworth, CV8 — £300,000 • 3 bed • 1 bath • 855 ft²
3 bedroom end of terrace house for sale in Finham Road, Kenilworth, CV8 — £300,000 • 3 bed • 1 bath • 855 ft²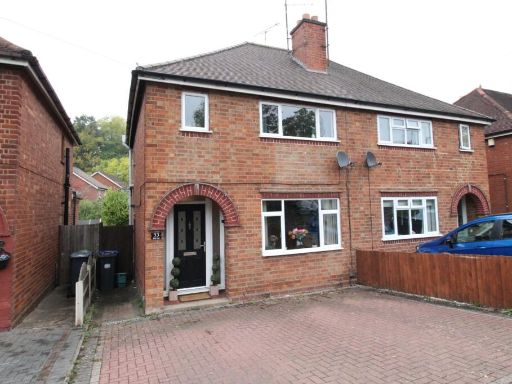 3 bedroom semi-detached house for sale in Mill End, Kenilworth, Warwickshire, CV8 — £375,000 • 3 bed • 1 bath • 831 ft²
3 bedroom semi-detached house for sale in Mill End, Kenilworth, Warwickshire, CV8 — £375,000 • 3 bed • 1 bath • 831 ft²