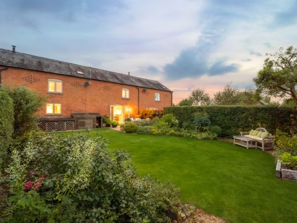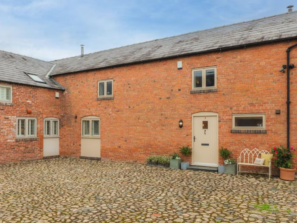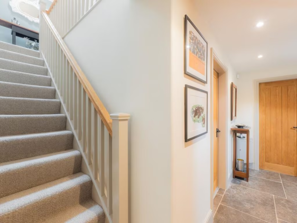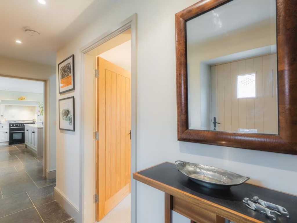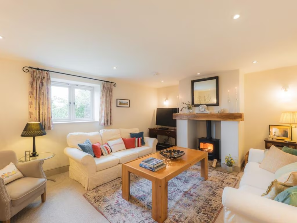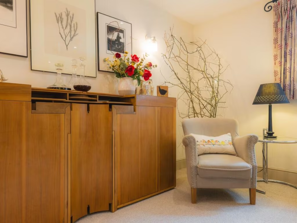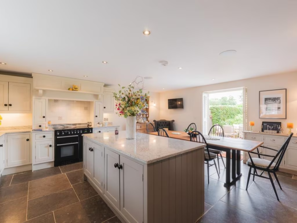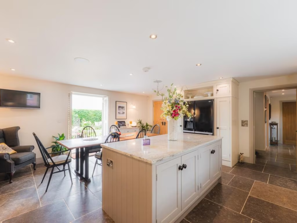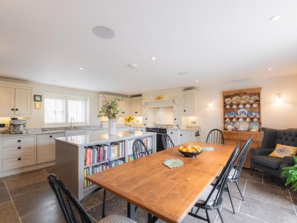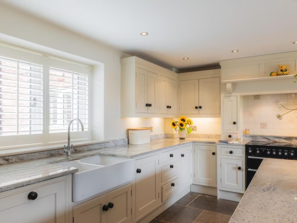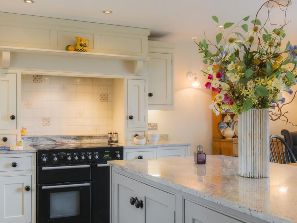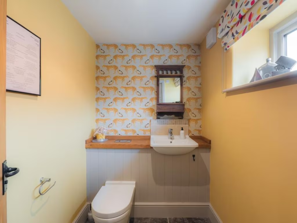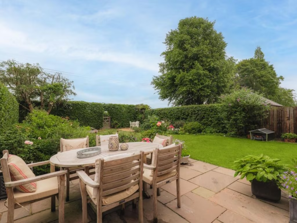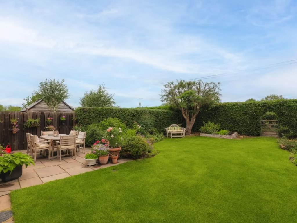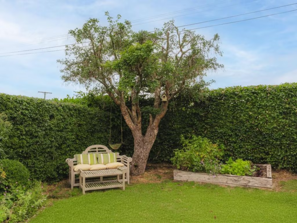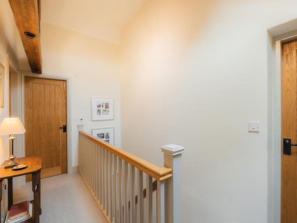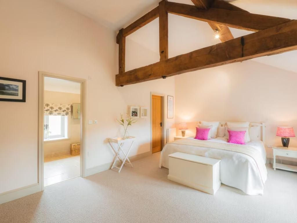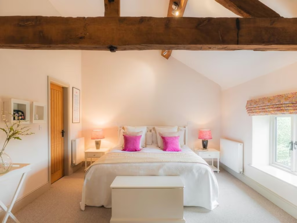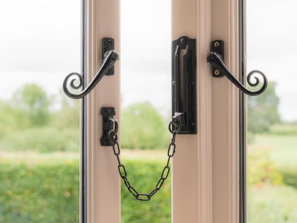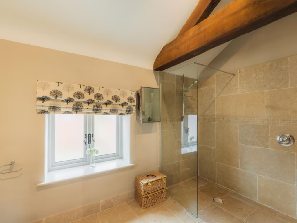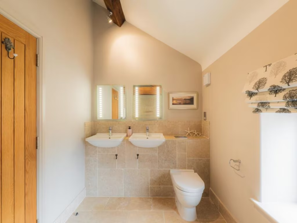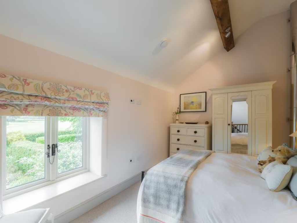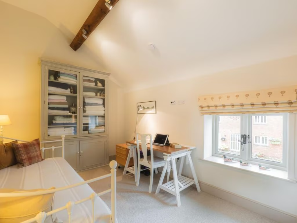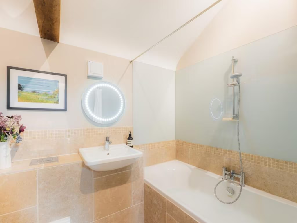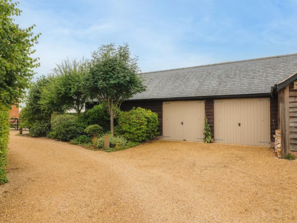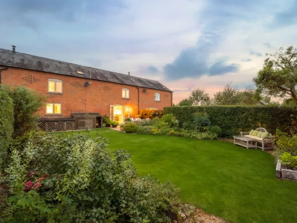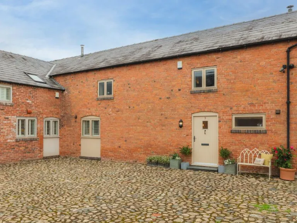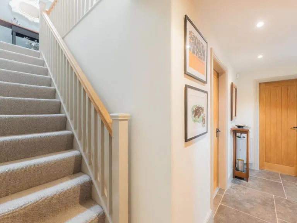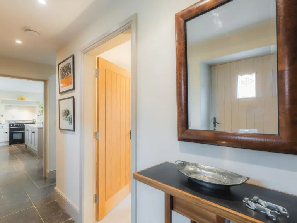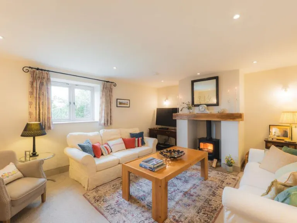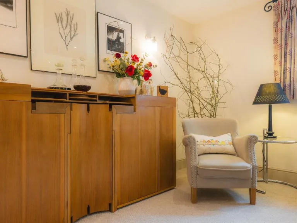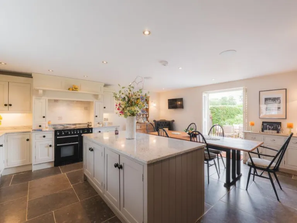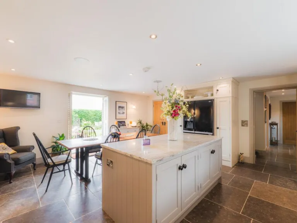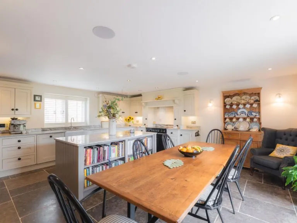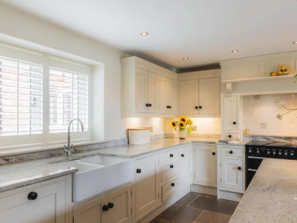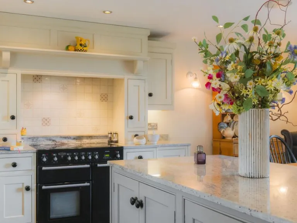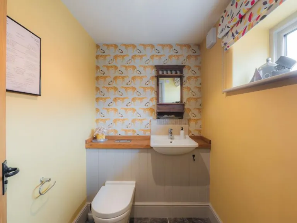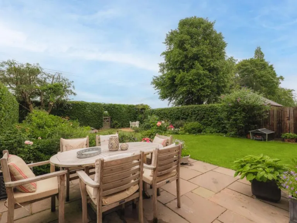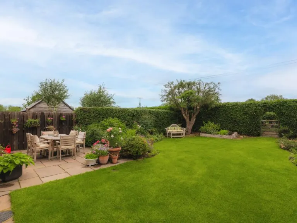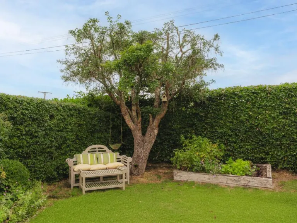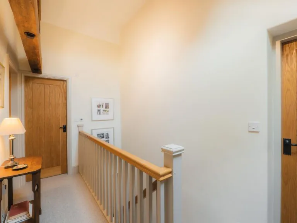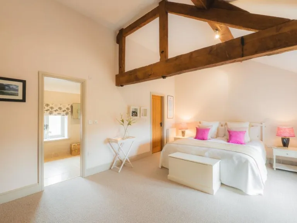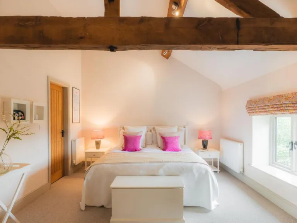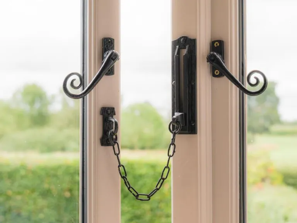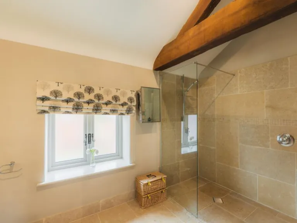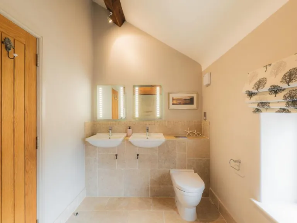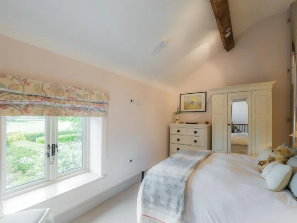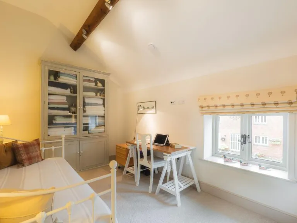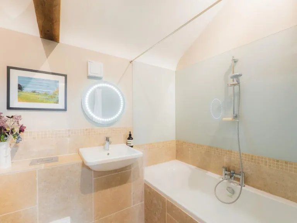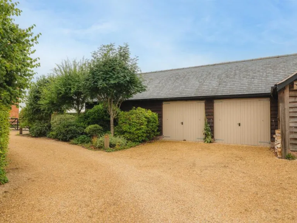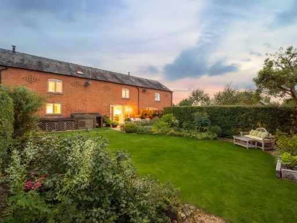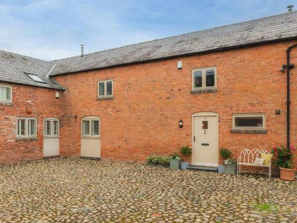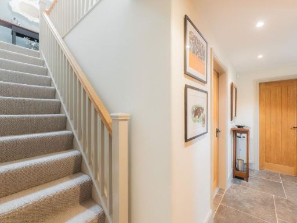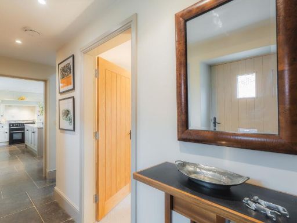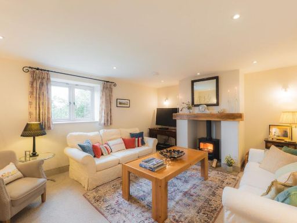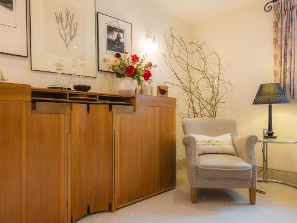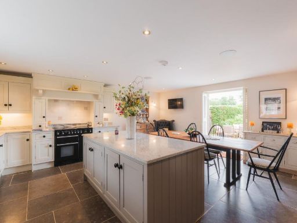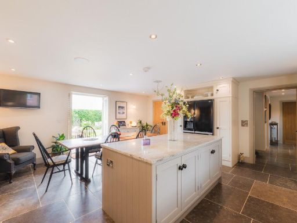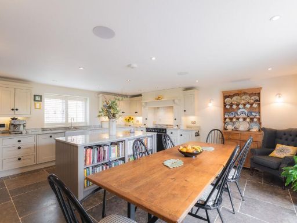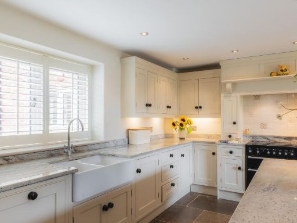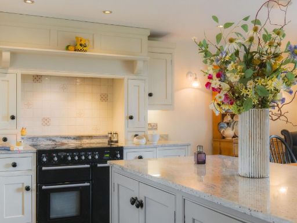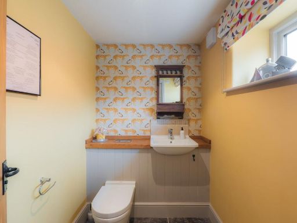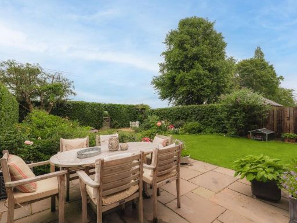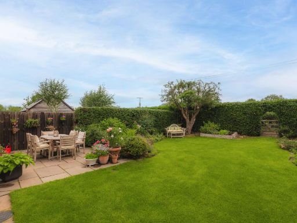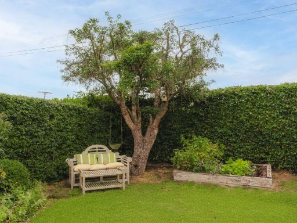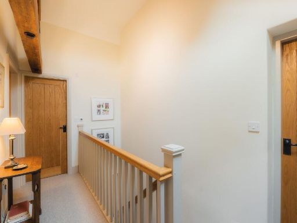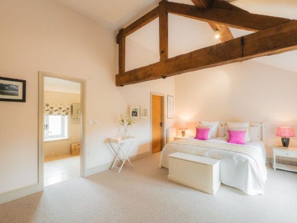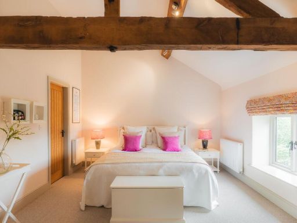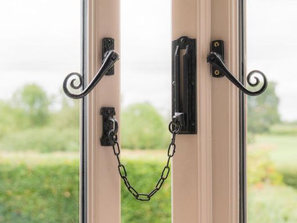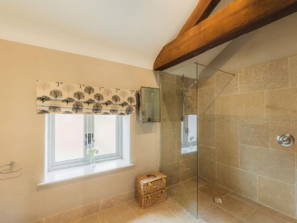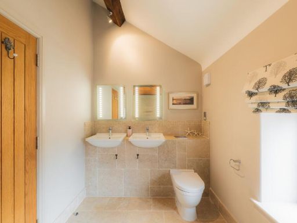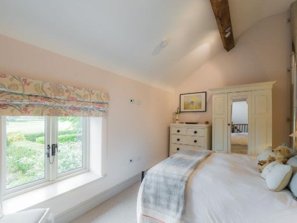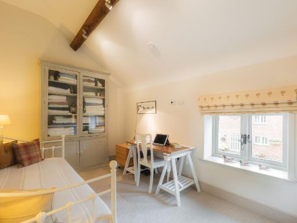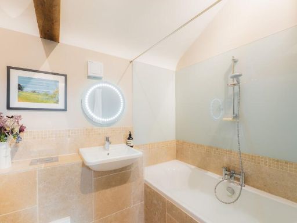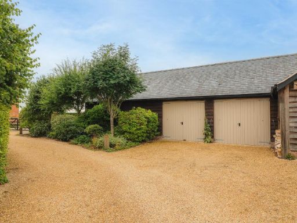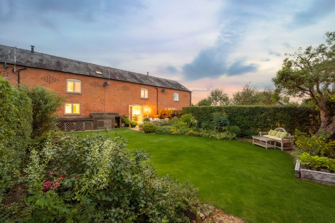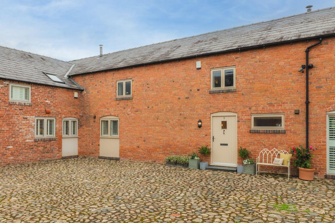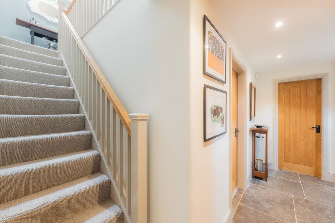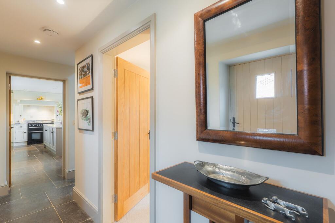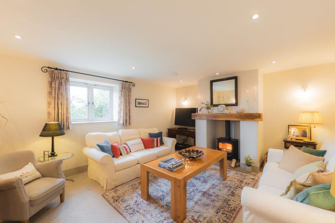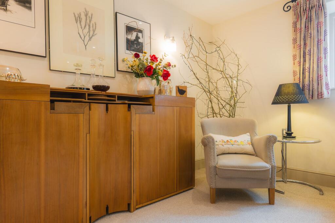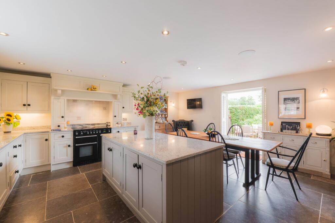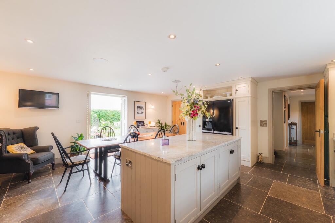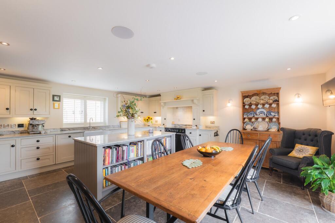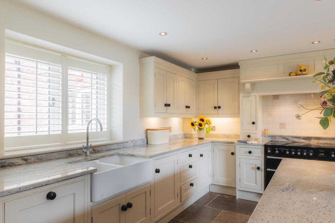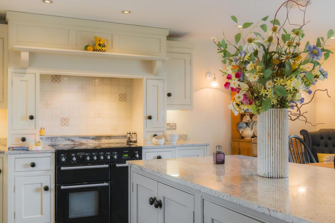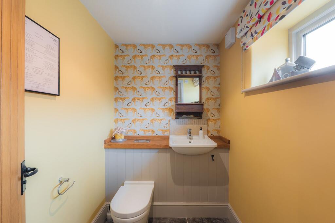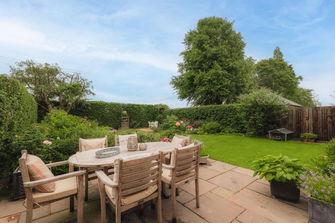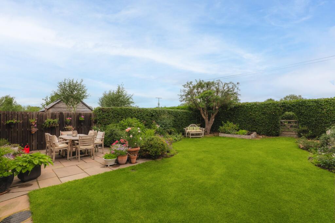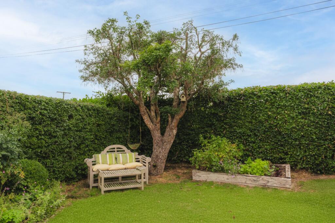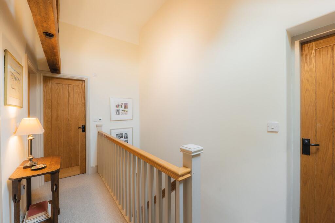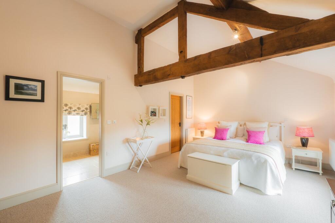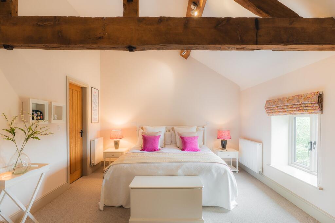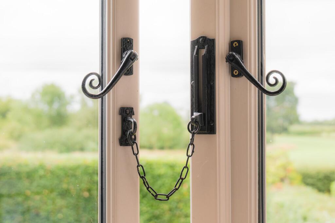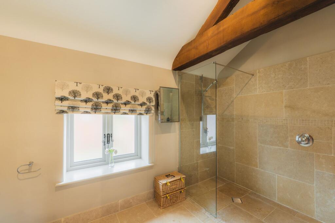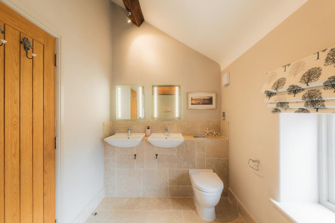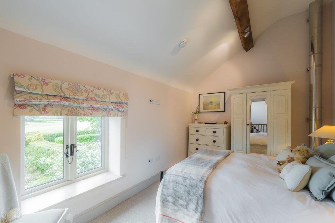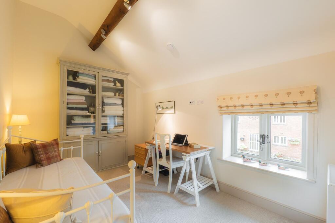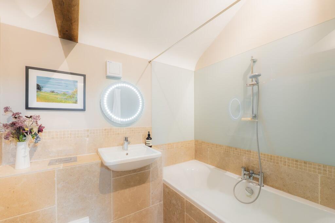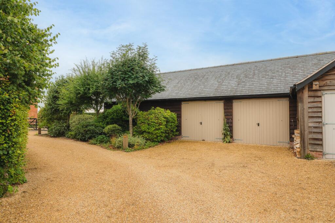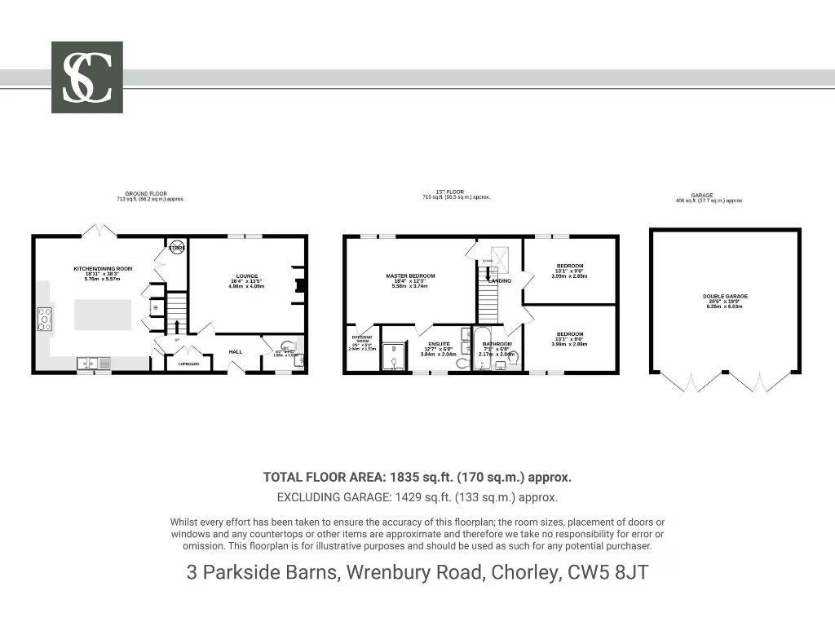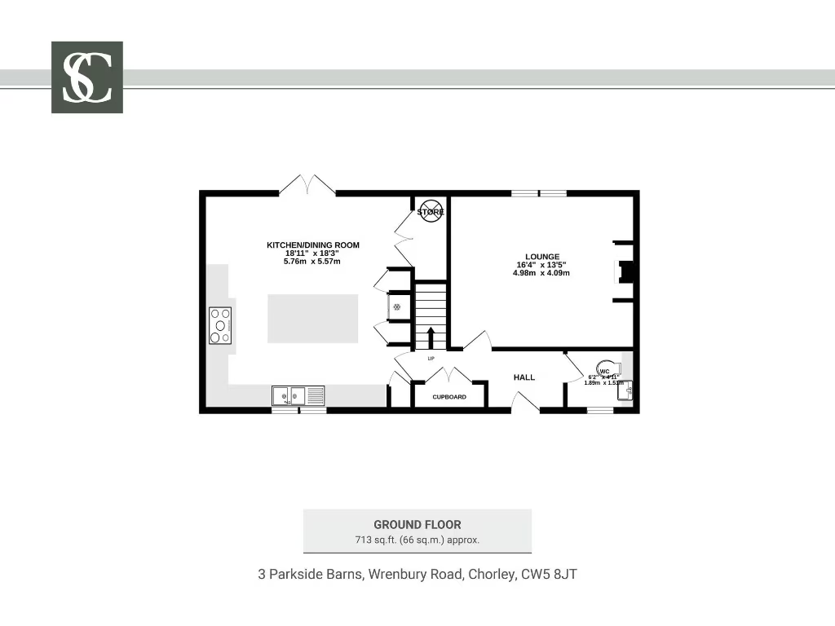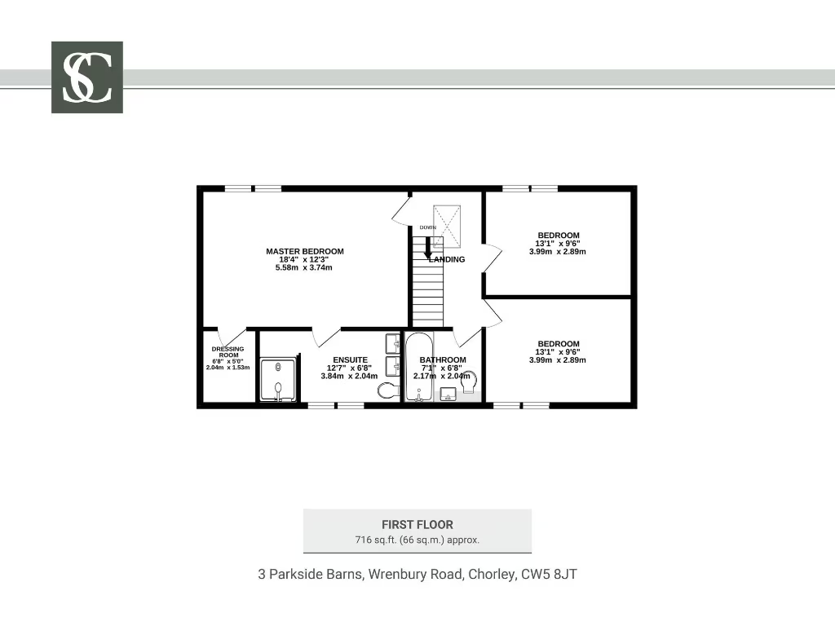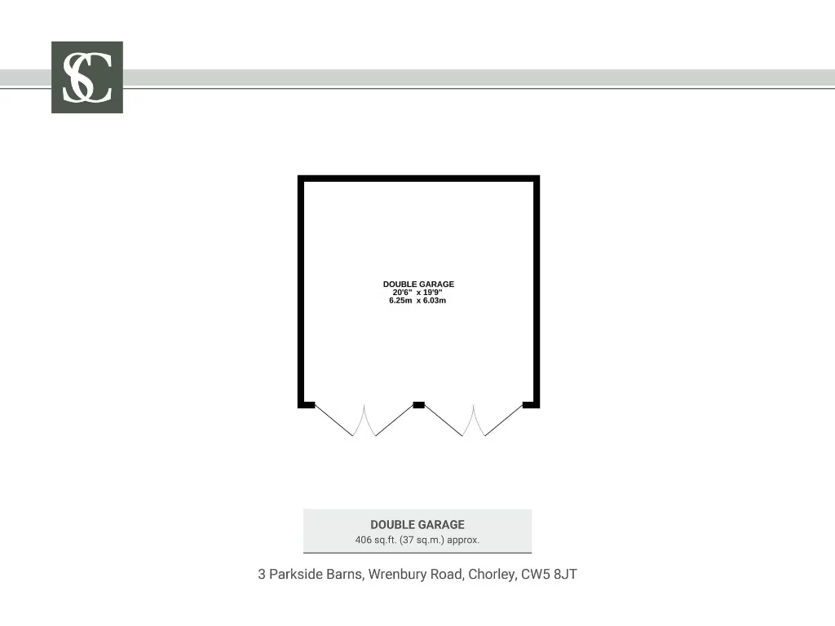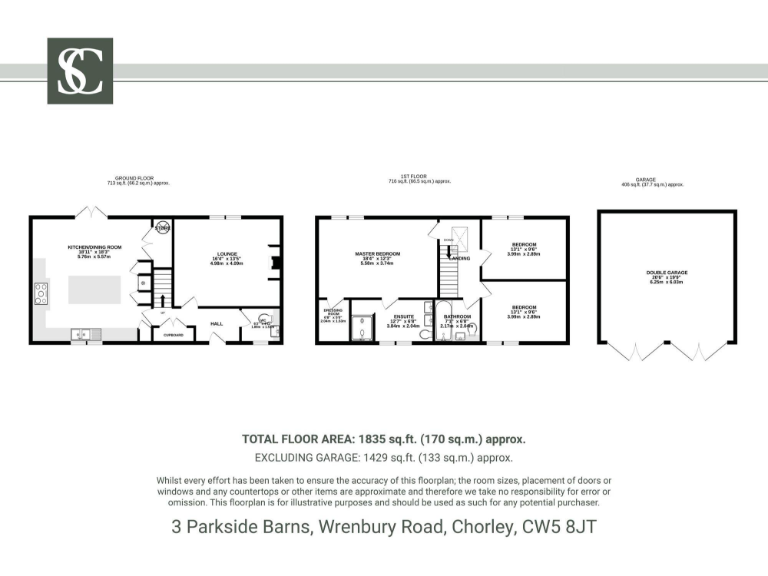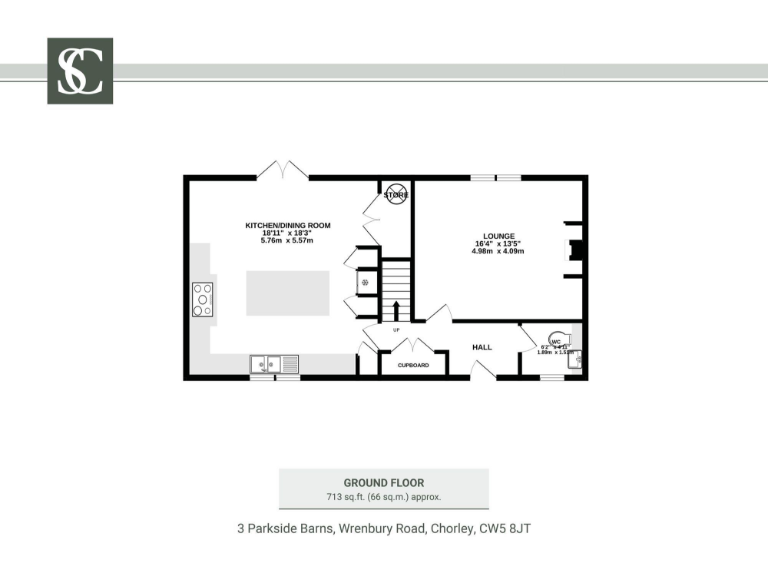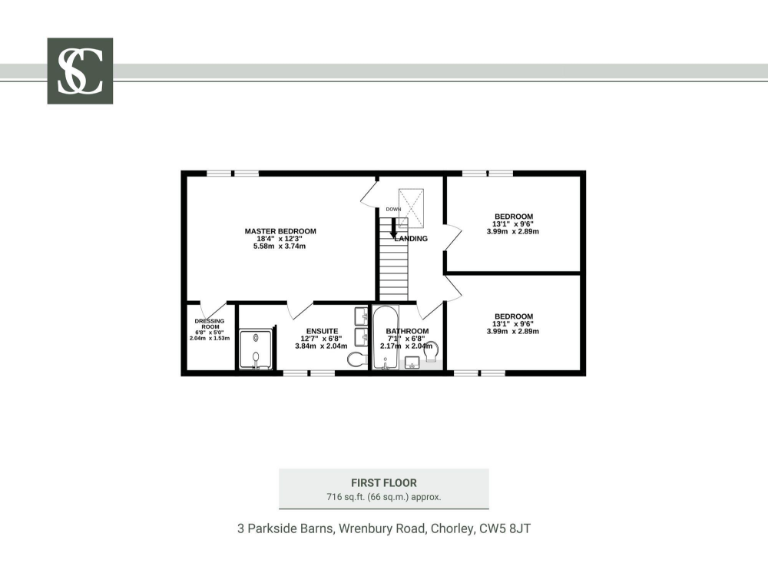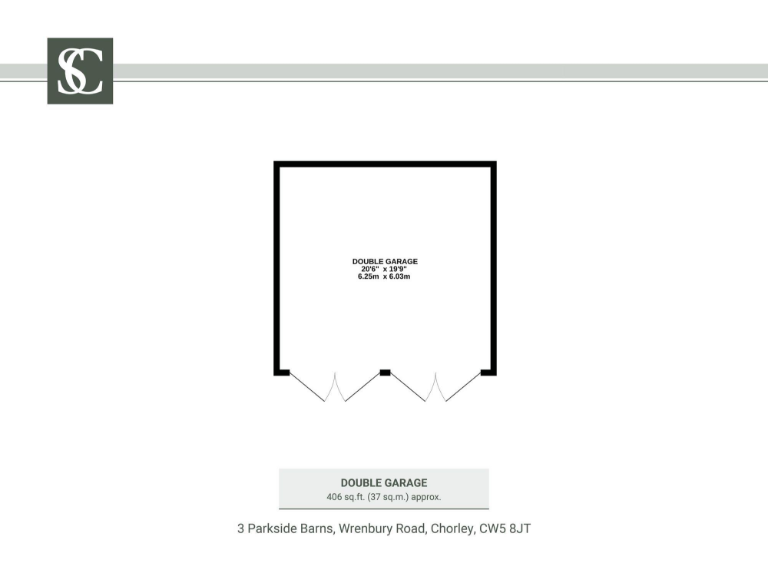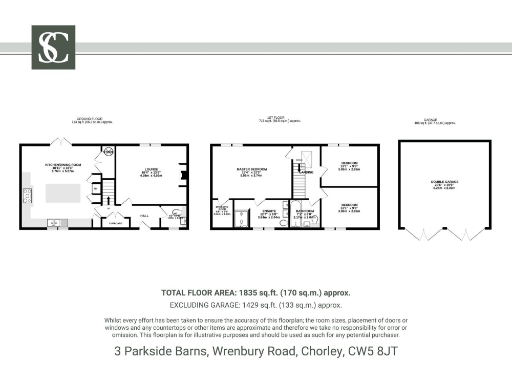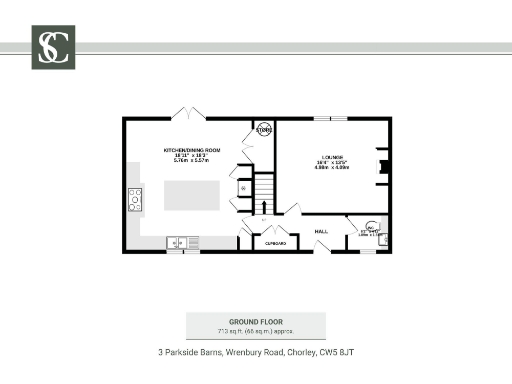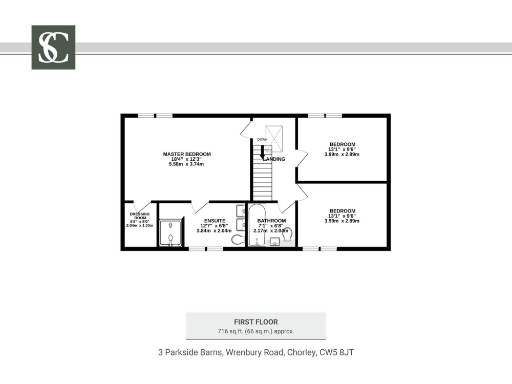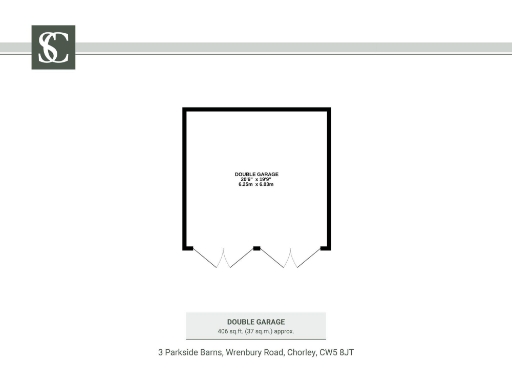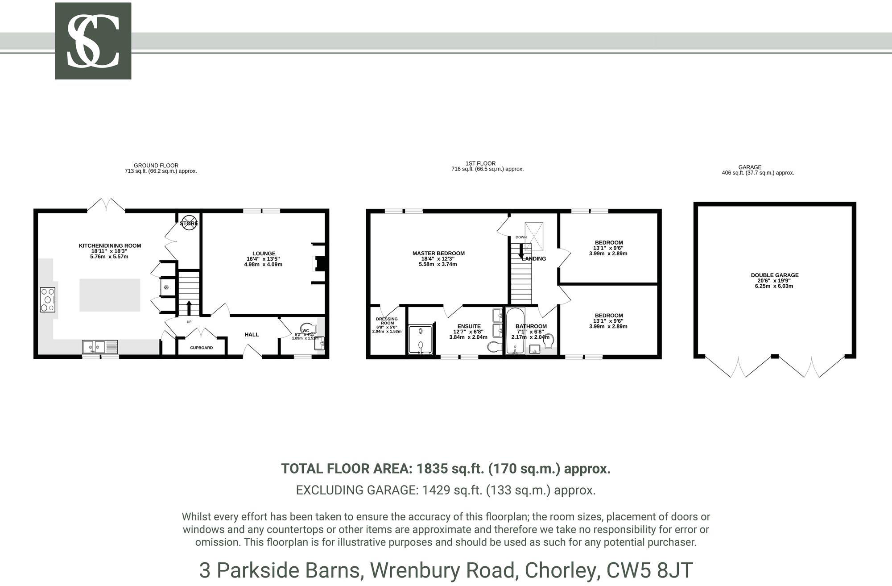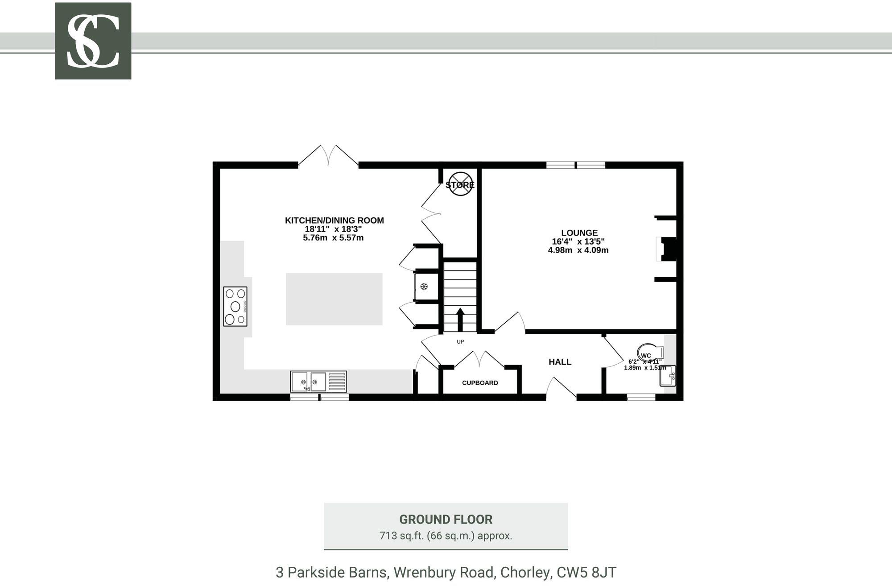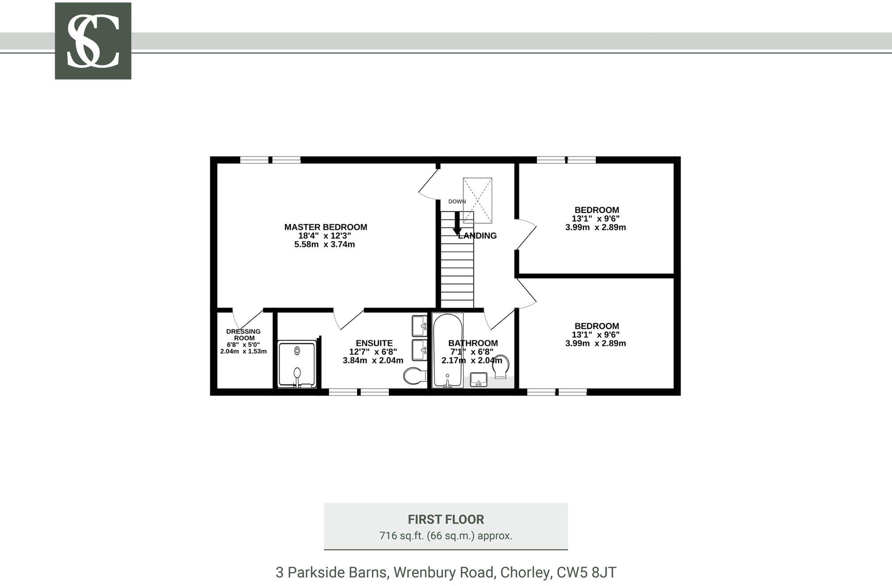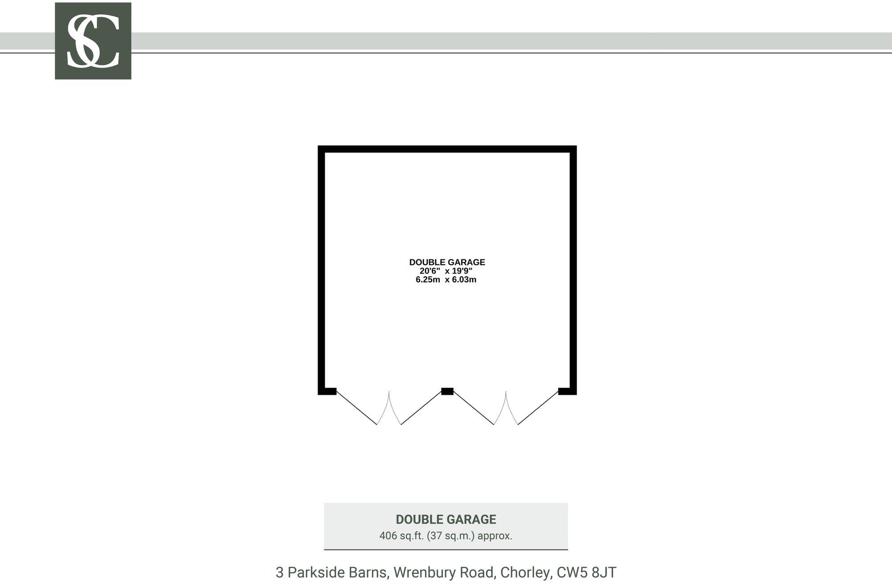Summary - 3 Parkside Barns, Wrenbury Road, Chorley, NANTWICH CW5 8JT
3 bed 2 bath Terraced
Characterful country home with generous living spaces and private gardens.
Spacious open-plan dining kitchen ideal for entertaining
Master bedroom suite with walk-in wardrobe and en suite wet room
Private mature garden with patio and productive raised vegetable bed
Double garage across cobbled courtyard; additional visitor parking
Underfloor heating and air source heat pump (electric tariff unspecified)
Terraced barn within a small communal development—shared courtyard
Council tax level described as expensive; check ongoing costs
Rural, peaceful setting with fast broadband but average mobile signal
Set within a small, well-maintained courtyard of converted farm buildings, No. 3 Parkside Barns offers a tranquil Cheshire retreat with character and modern comforts. The open-plan dining kitchen is a focal point for family life and entertaining, featuring shaker cabinetry, a Rangemaster cooker and space for large dining gatherings. The lounge with log-burning stove and underfloor-heated entrance hall add cosy, practical touches for year-round living.
The first-floor master suite is a peaceful private retreat with countryside views, a walk-in wardrobe and an en suite wet room. Two further double bedrooms and a family bathroom provide flexible sleeping accommodation for family, guests or home working. Large windows and exposed beams retain the barn’s character while contemporary finishes and recent redecoration create a fresh, comfortable interior.
Outside, mature private gardens lead to beech hedging and countryside beyond, with a paved patio for al fresco dining and a productive raised vegetable plot. A double garage across the cobbled yard provides secure parking for two cars, with additional visitor parking in the courtyard. The location is rural and peaceful, close to walking routes, Alderford Lake and country attractions while shops and schools are within easy drive.
Practical points to note: the property is a terraced barn conversion within a small development, so the garage and some parking are across a communal yard rather than directly attached. Heating is by air source heat pump with underfloor heating and radiators; the electricity tariff is unspecified and council tax is described as expensive. Mobile signal is average though broadband speeds are reported fast. Buyers should verify details of services and communal arrangements during enquiries.
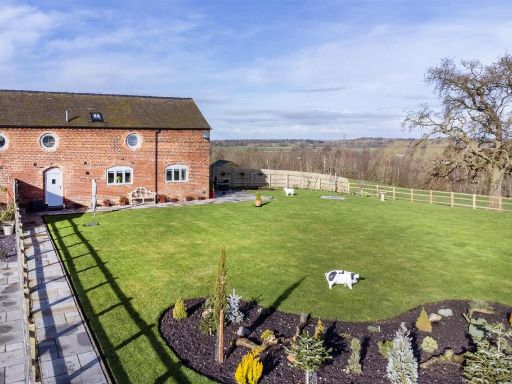 3 bedroom barn conversion for sale in Rushy Lane, Barthomley, Crewe, CW2 — £475,000 • 3 bed • 2 bath • 1044 ft²
3 bedroom barn conversion for sale in Rushy Lane, Barthomley, Crewe, CW2 — £475,000 • 3 bed • 2 bath • 1044 ft² 3 bedroom barn conversion for sale in Dutton Hall Court, Northwich Road, Dutton, Warrington, WA4 — £400,000 • 3 bed • 2 bath • 1323 ft²
3 bedroom barn conversion for sale in Dutton Hall Court, Northwich Road, Dutton, Warrington, WA4 — £400,000 • 3 bed • 2 bath • 1323 ft²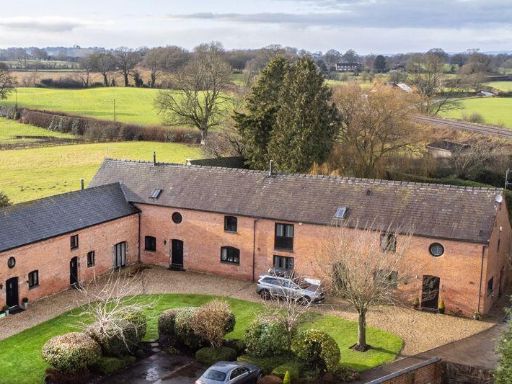 3 bedroom barn conversion for sale in "Yew Tree Barns", Hollyhurst Road, Wrenbury, CW5 — £450,000 • 3 bed • 2 bath • 1611 ft²
3 bedroom barn conversion for sale in "Yew Tree Barns", Hollyhurst Road, Wrenbury, CW5 — £450,000 • 3 bed • 2 bath • 1611 ft²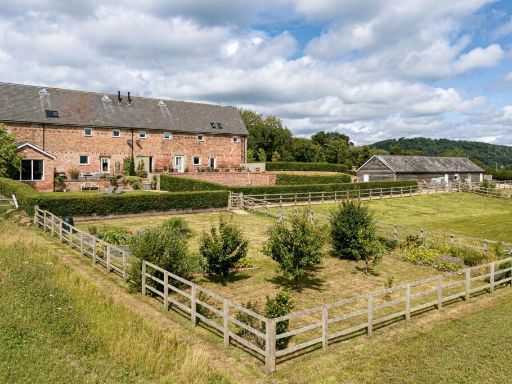 3 bedroom semi-detached house for sale in 8 Bulkeley Grange Barns - stunning views and double garage, SY14 — £725,000 • 3 bed • 2 bath • 1895 ft²
3 bedroom semi-detached house for sale in 8 Bulkeley Grange Barns - stunning views and double garage, SY14 — £725,000 • 3 bed • 2 bath • 1895 ft²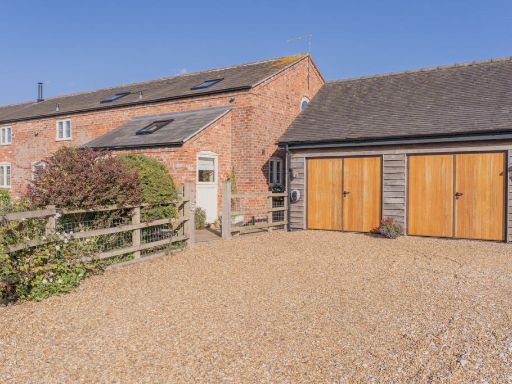 4 bedroom barn conversion for sale in Coole Lane, Nantwich, Cheshire CW5 8FP, CW5 — £750,000 • 4 bed • 4 bath • 1983 ft²
4 bedroom barn conversion for sale in Coole Lane, Nantwich, Cheshire CW5 8FP, CW5 — £750,000 • 4 bed • 4 bath • 1983 ft²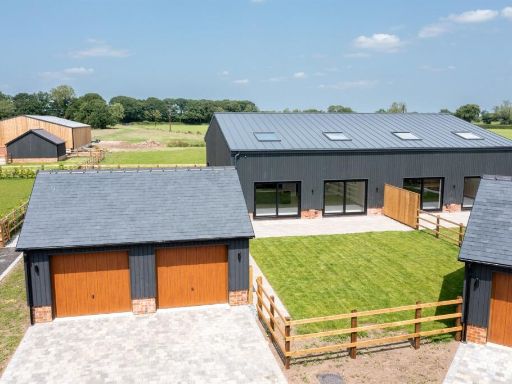 3 bedroom semi-detached house for sale in Rookery View, Stoke Hall Lane, Stoke, CW5 — £699,950 • 3 bed • 2 bath • 2505 ft²
3 bedroom semi-detached house for sale in Rookery View, Stoke Hall Lane, Stoke, CW5 — £699,950 • 3 bed • 2 bath • 2505 ft²