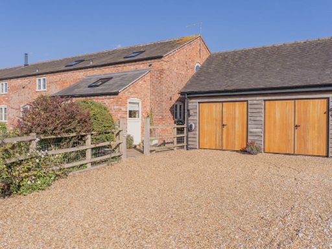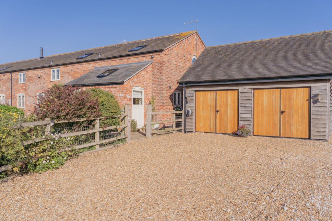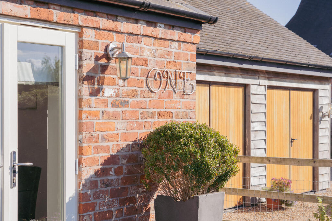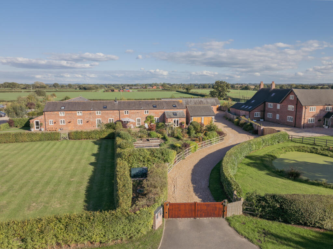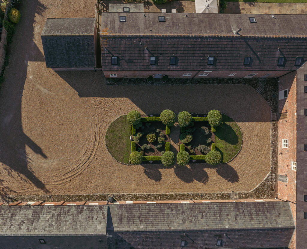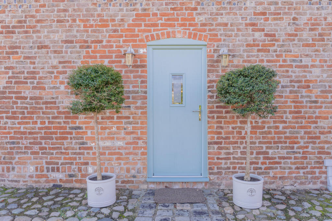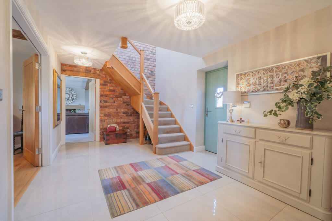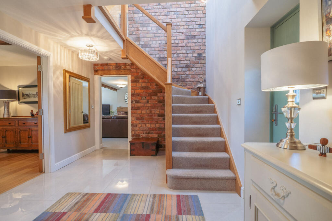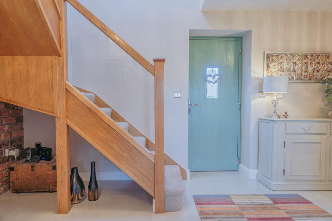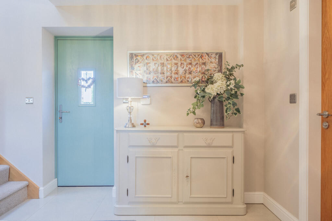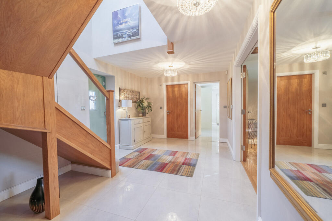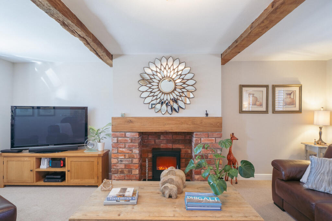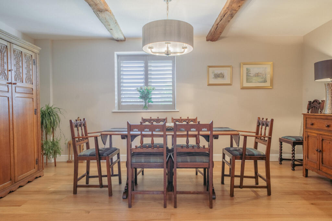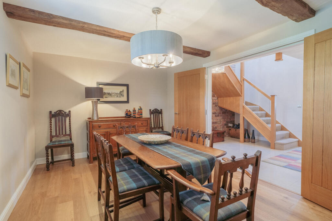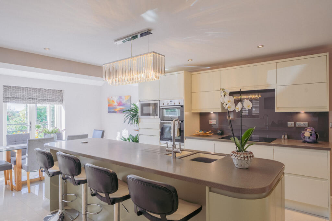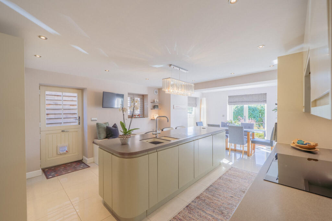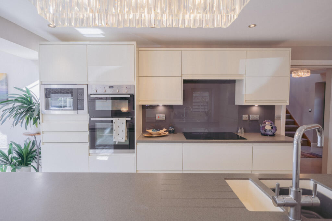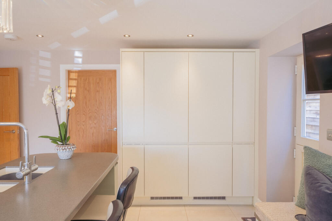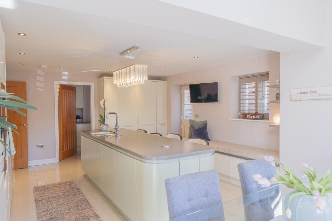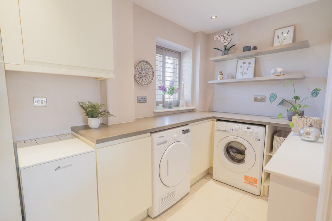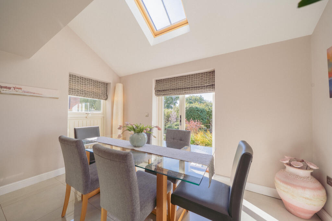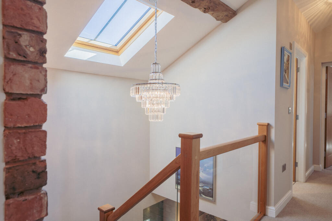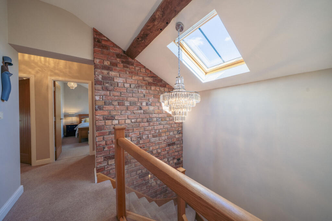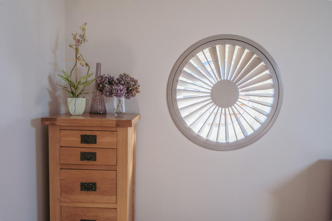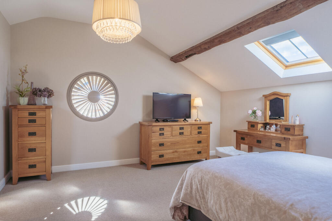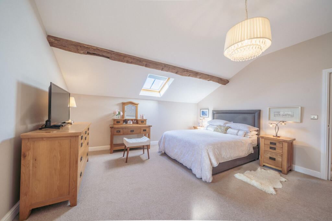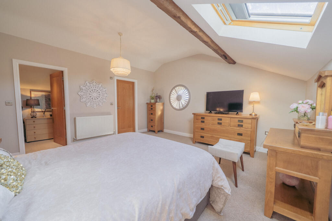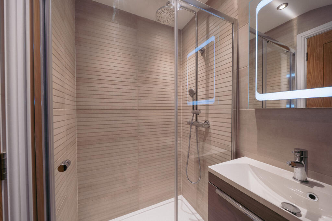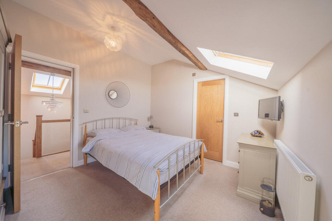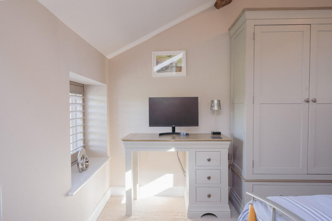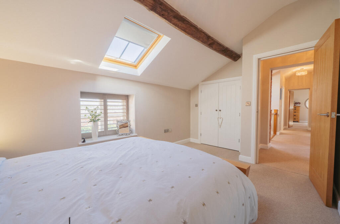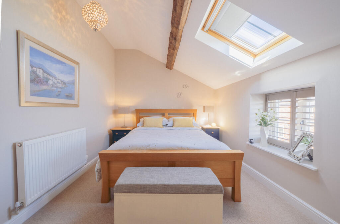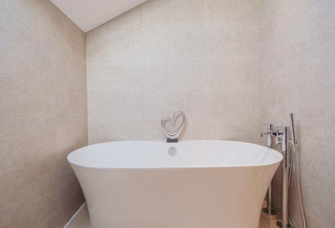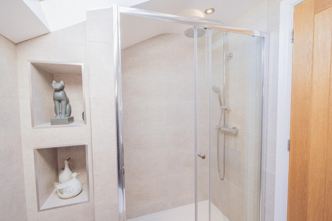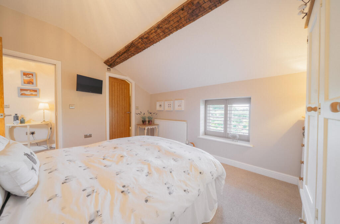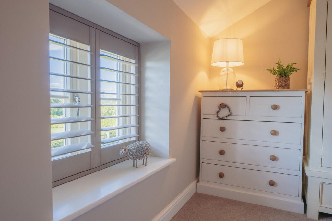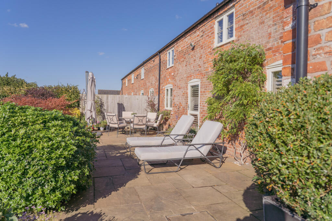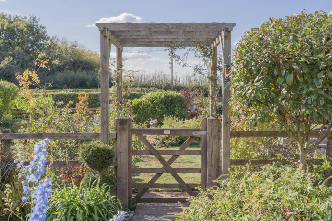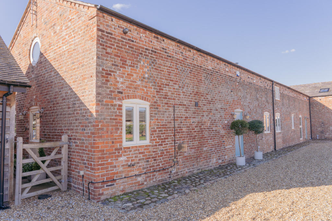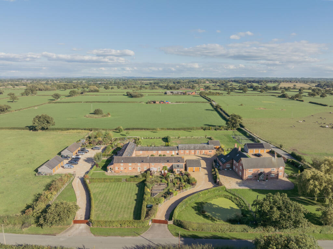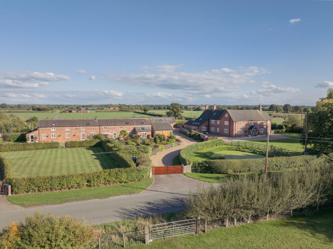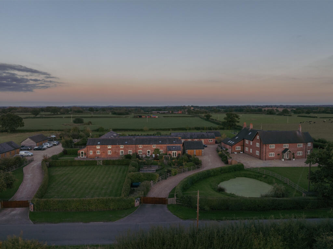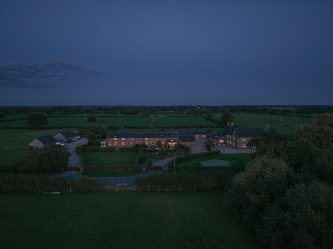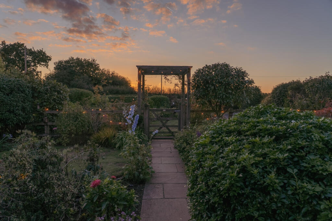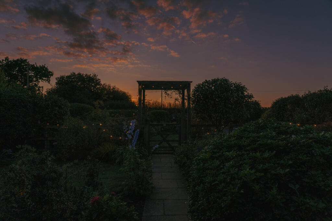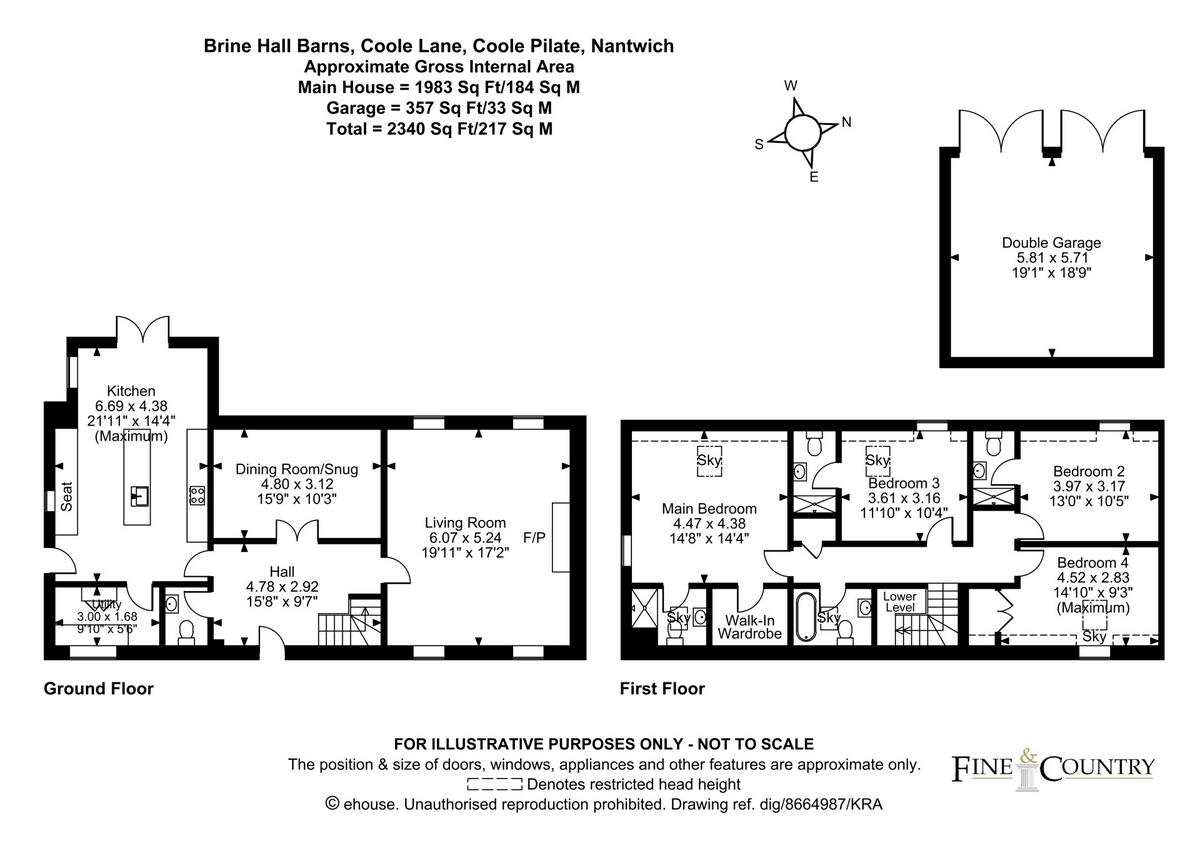Summary - 1 Brine Hall Barns, Coole Lane, Coole Pilate CW5 8FP
4 bed 4 bath Barn Conversion
Private gated courtyard home with dramatic views and family-friendly layout.
- Prestigious gated development with landscaped communal courtyard
- Southwest-facing garden with uninterrupted countryside views and sunsets
- Large open-plan kitchen with long island and bespoke banquette seating
- Principal suite with walk-in dressing room and luxurious en-suite
- Detached double oak garage with storage loft; conversion potential (subject to planning)
- Ground-floor underfloor heating; oil-fired boiler for main heating
- Private drainage via septic tank; monthly service charge circa £660
- EPC C and Council Tax Band F (higher running costs)
Set within a prestigious gated courtyard of just six barn conversions, this four-bedroom home blends original oak beams and Cheshire brick with contemporary design. Ground-floor living is arranged around a stunning open-plan kitchen with long island, bespoke banquette seating and French doors that open onto southwest-facing gardens with uninterrupted countryside views and notable sunset aspect.
The principal suite is a peaceful retreat, complete with walk-in dressing room and en-suite; two further bedrooms also have private en-suites and a fourth bedroom faces the communal courtyard. Feature fittings include engineered oak floors, a statement oak-and-glass staircase, a feature fireplace and ground-floor underfloor heating, all finished to a high standard when built in 2016.
Outdoor space is practical and picturesque: a detached double oak garage with storage loft styled like a stable barn, private parking on a gravel drive, and easy-maintenance gardens that overlook open farmland with minimal light pollution. Communal landscaped grounds and a secure gated entrance add privacy and curb appeal.
Practical considerations: heating is oil-fired with a boiler and ground-floor underfloor system, there is private drainage via a septic tank and a below-average monthly service charge (circa £660) for communal maintenance. Council Tax is Band F and the EPC is C. The garage loft offers potential for conversion subject to planning consent.
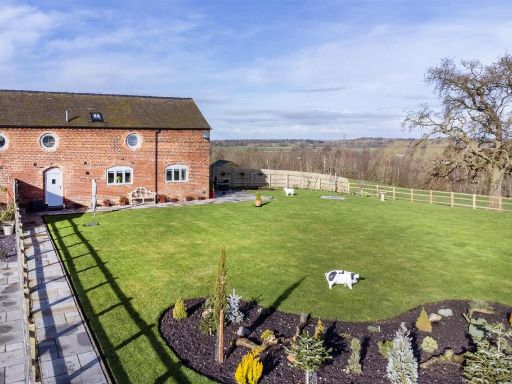 3 bedroom barn conversion for sale in Rushy Lane, Barthomley, Crewe, CW2 — £475,000 • 3 bed • 2 bath • 1044 ft²
3 bedroom barn conversion for sale in Rushy Lane, Barthomley, Crewe, CW2 — £475,000 • 3 bed • 2 bath • 1044 ft²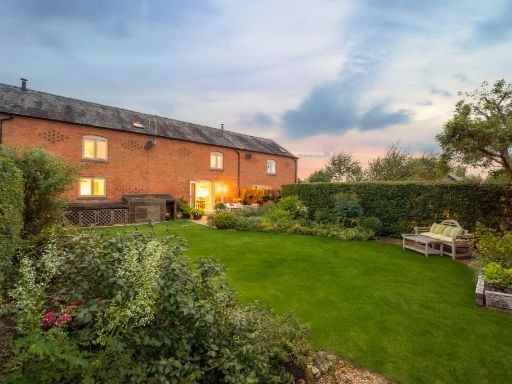 3 bedroom terraced house for sale in A simply perfect barn conversion near the Cholmondeley Arms, CW5 — £475,000 • 3 bed • 2 bath • 1528 ft²
3 bedroom terraced house for sale in A simply perfect barn conversion near the Cholmondeley Arms, CW5 — £475,000 • 3 bed • 2 bath • 1528 ft²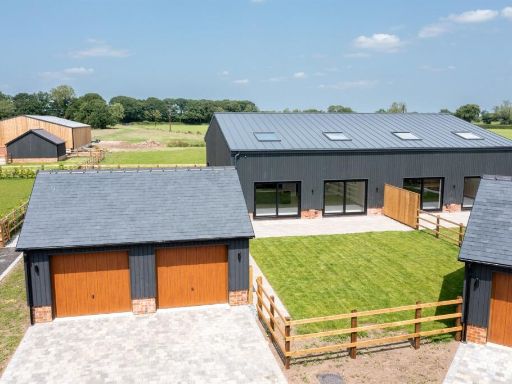 3 bedroom semi-detached house for sale in Rookery View, Stoke Hall Lane, Stoke, CW5 — £699,950 • 3 bed • 2 bath • 2505 ft²
3 bedroom semi-detached house for sale in Rookery View, Stoke Hall Lane, Stoke, CW5 — £699,950 • 3 bed • 2 bath • 2505 ft²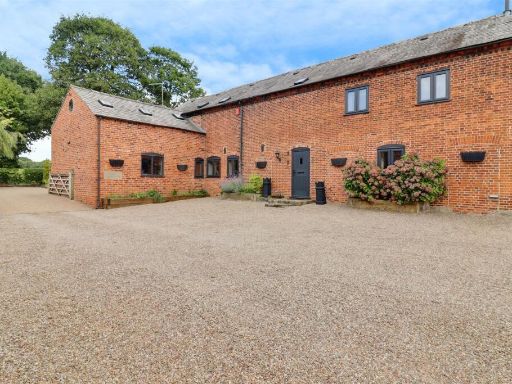 4 bedroom barn conversion for sale in Hind Heath Road, Sandbach, CW11 — £799,000 • 4 bed • 3 bath • 2799 ft²
4 bedroom barn conversion for sale in Hind Heath Road, Sandbach, CW11 — £799,000 • 4 bed • 3 bath • 2799 ft²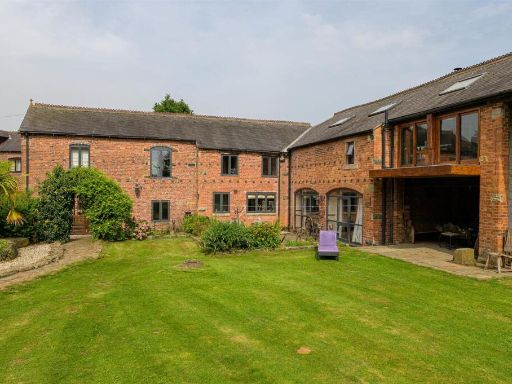 5 bedroom barn conversion for sale in Oak Bank Barn, Heatley Lane, Broomhall, Nantwich, CW5 — £649,000 • 5 bed • 3 bath • 4300 ft²
5 bedroom barn conversion for sale in Oak Bank Barn, Heatley Lane, Broomhall, Nantwich, CW5 — £649,000 • 5 bed • 3 bath • 4300 ft²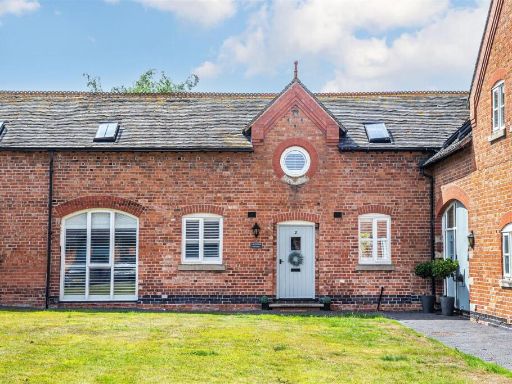 2 bedroom barn conversion for sale in Coole Lane, Newhall, Nantwich, CW5 — £380,000 • 2 bed • 2 bath • 871 ft²
2 bedroom barn conversion for sale in Coole Lane, Newhall, Nantwich, CW5 — £380,000 • 2 bed • 2 bath • 871 ft²





































































































