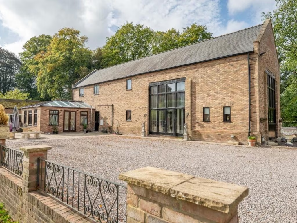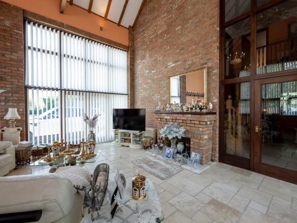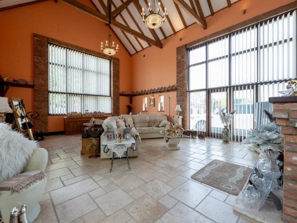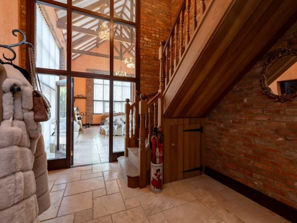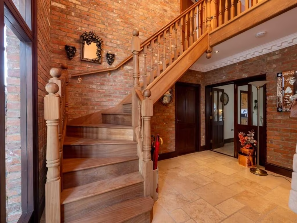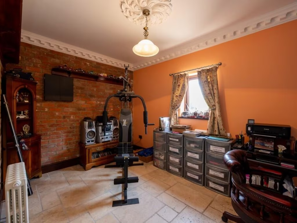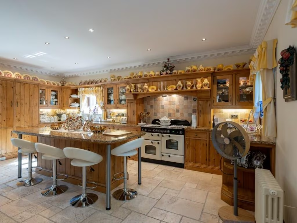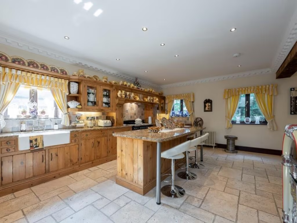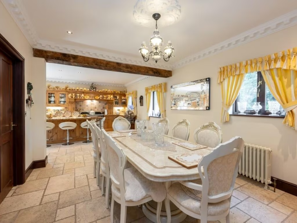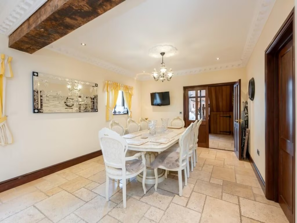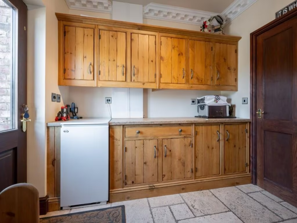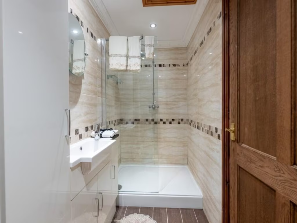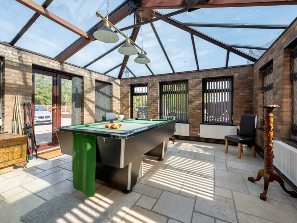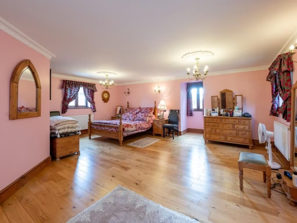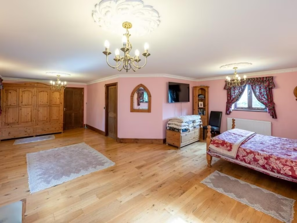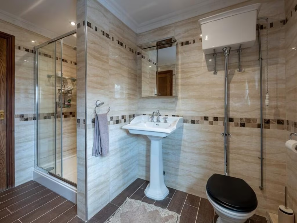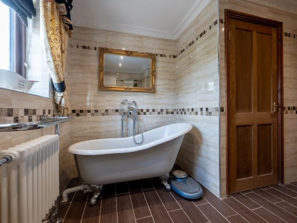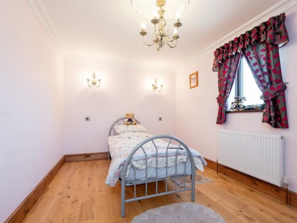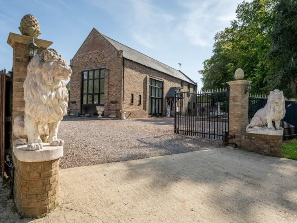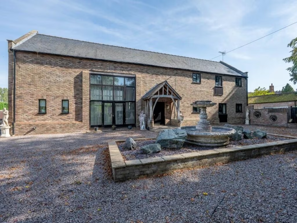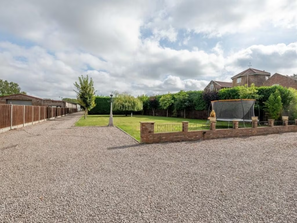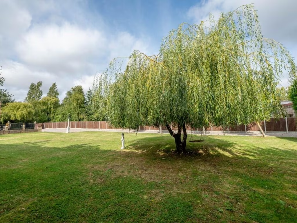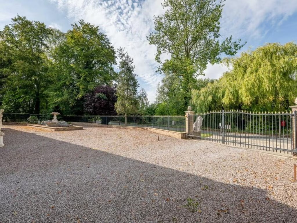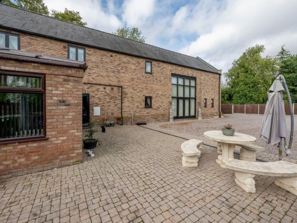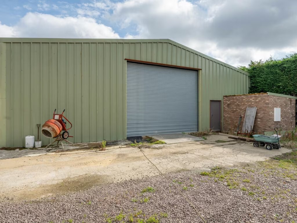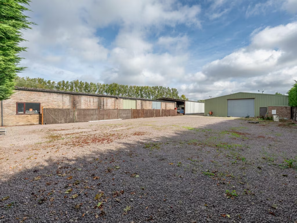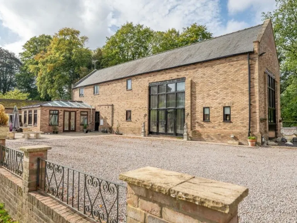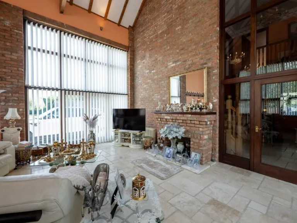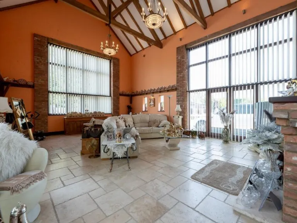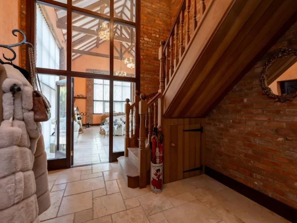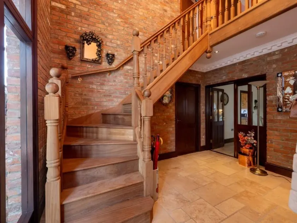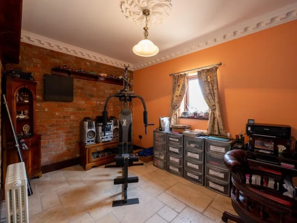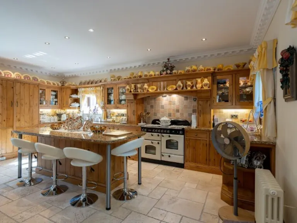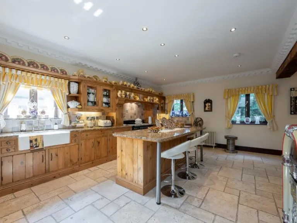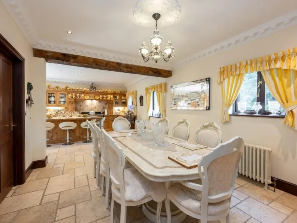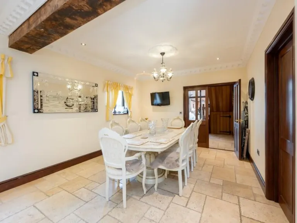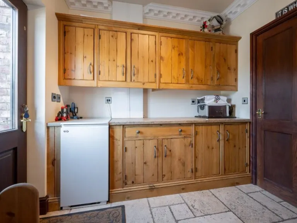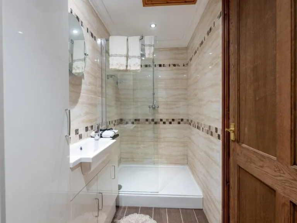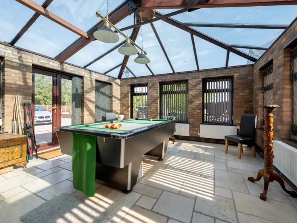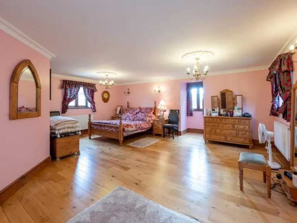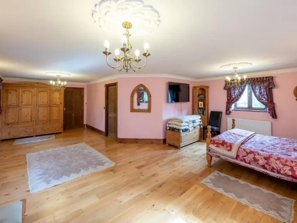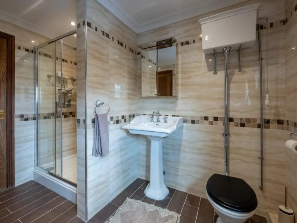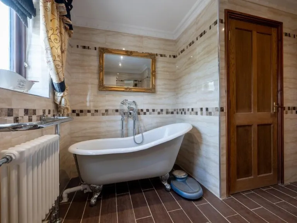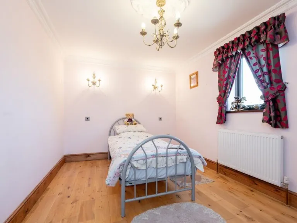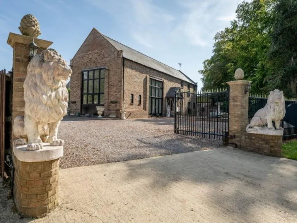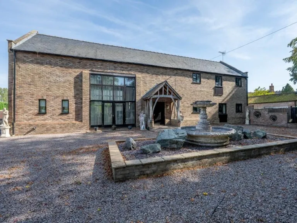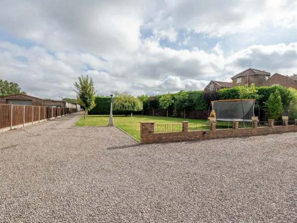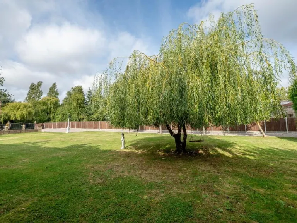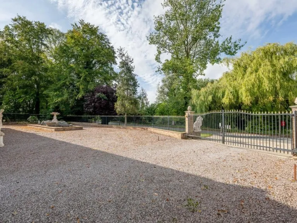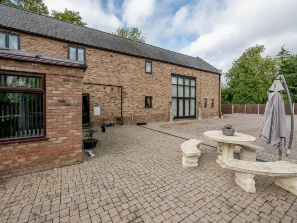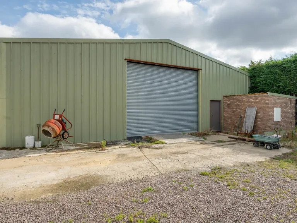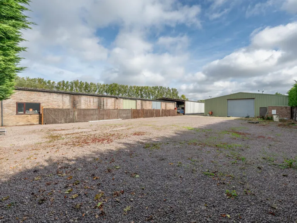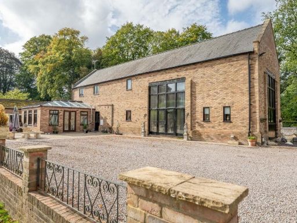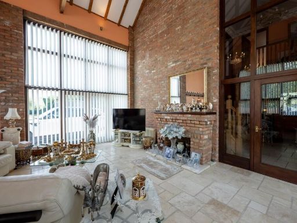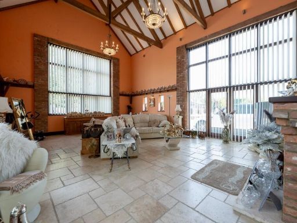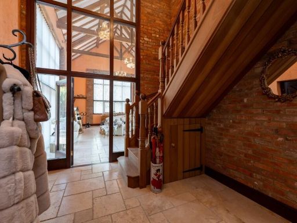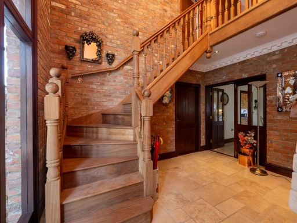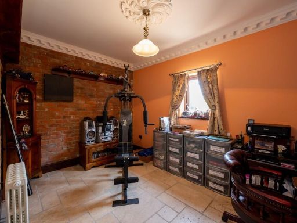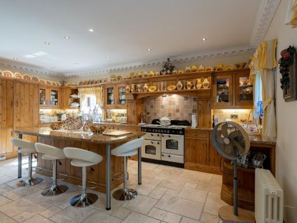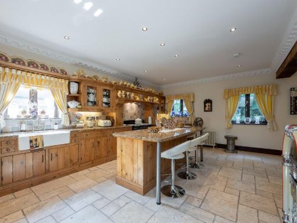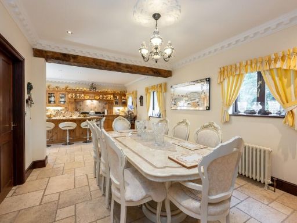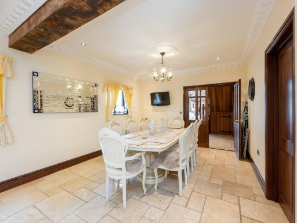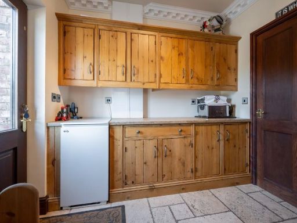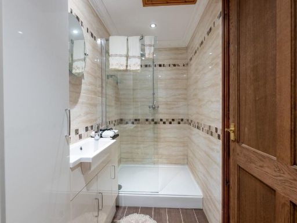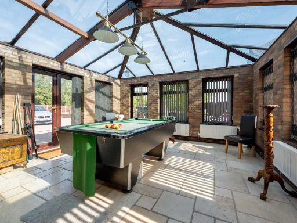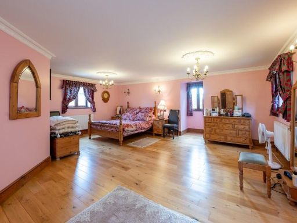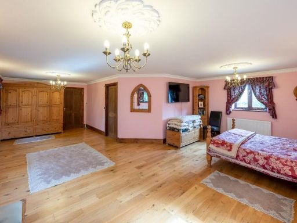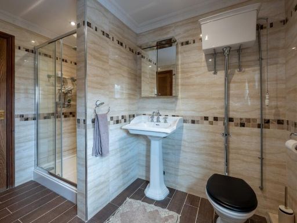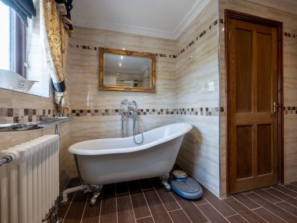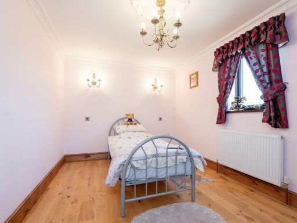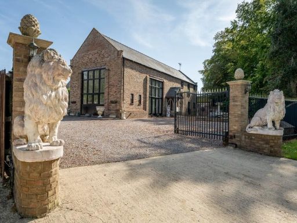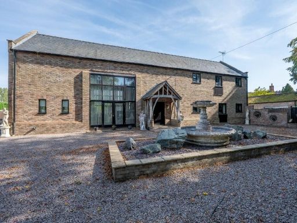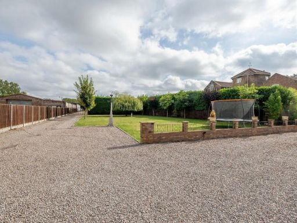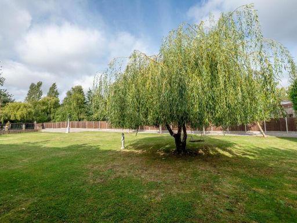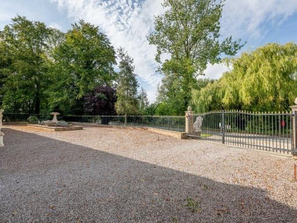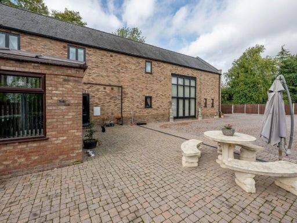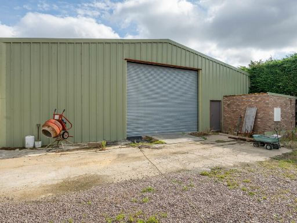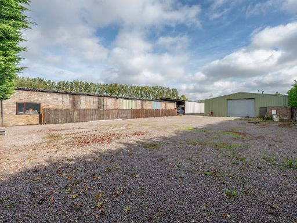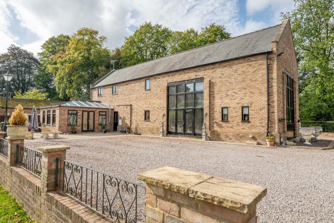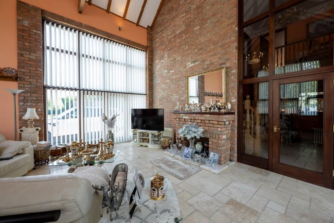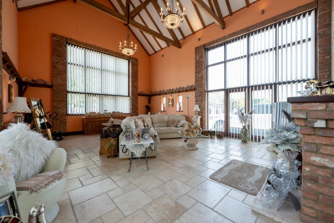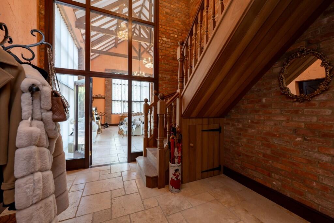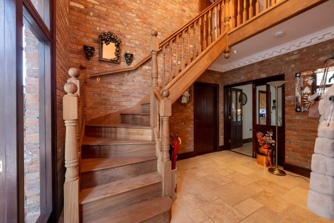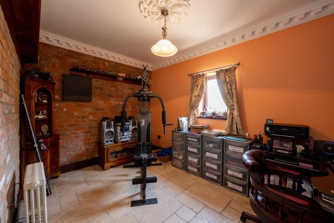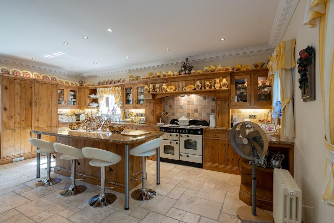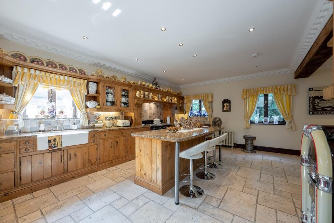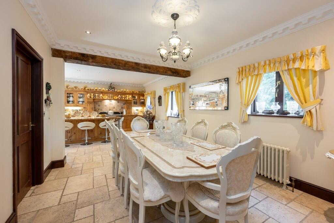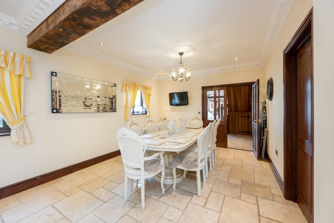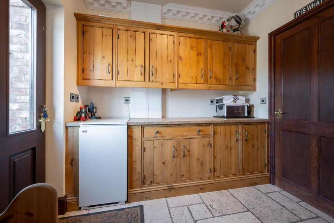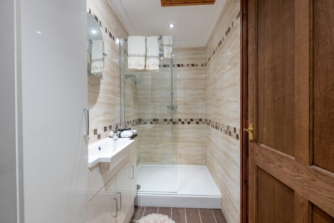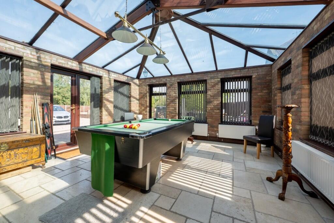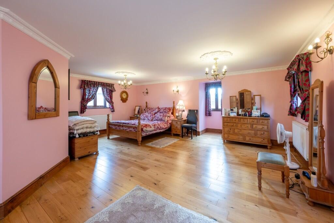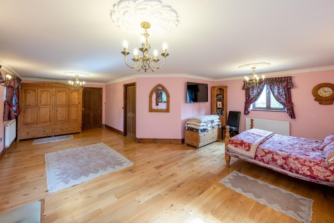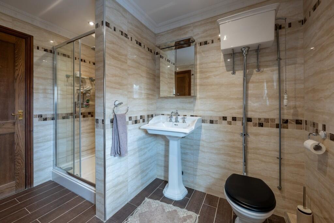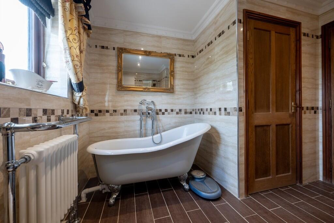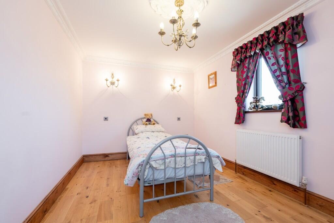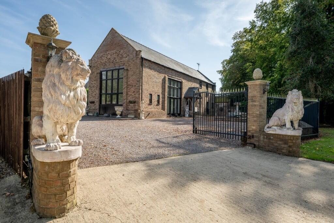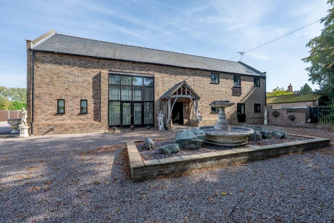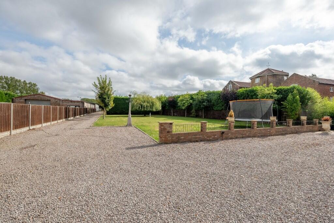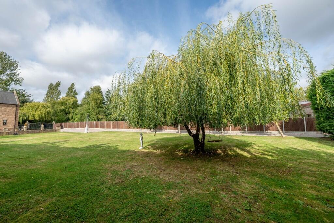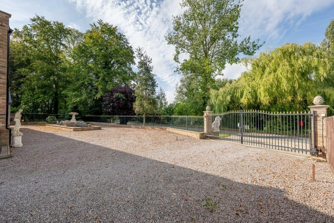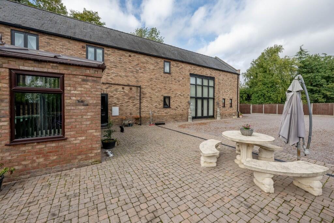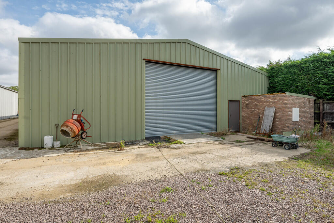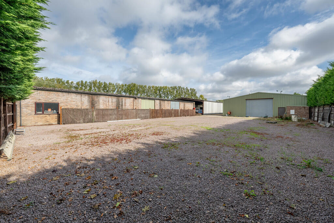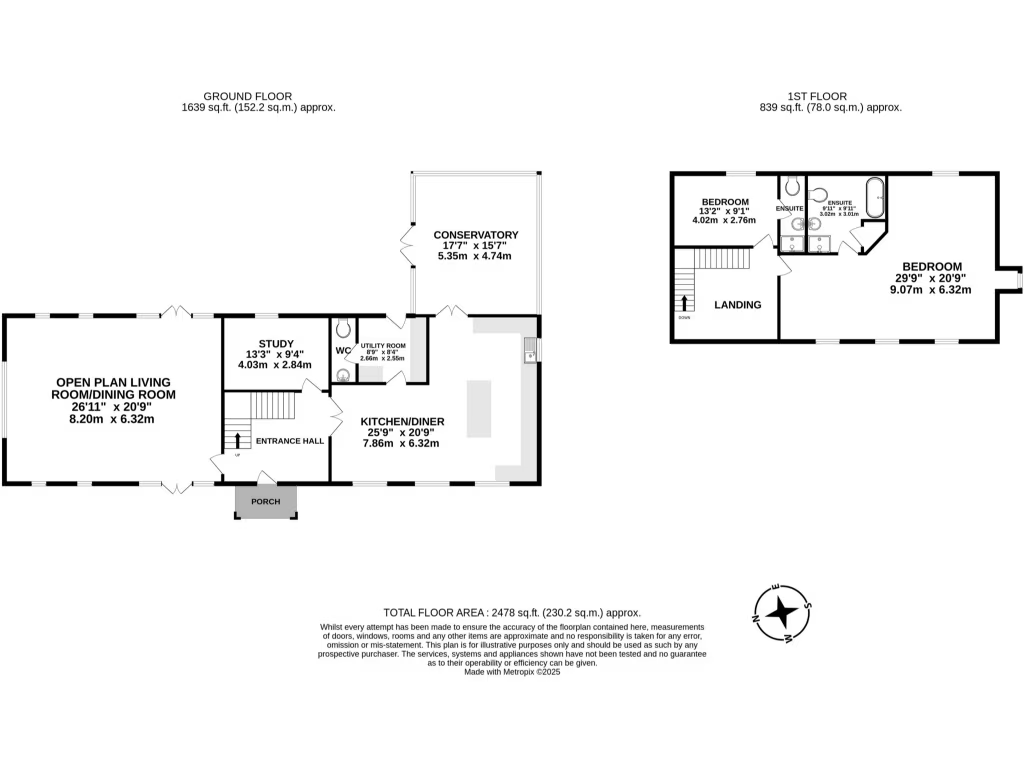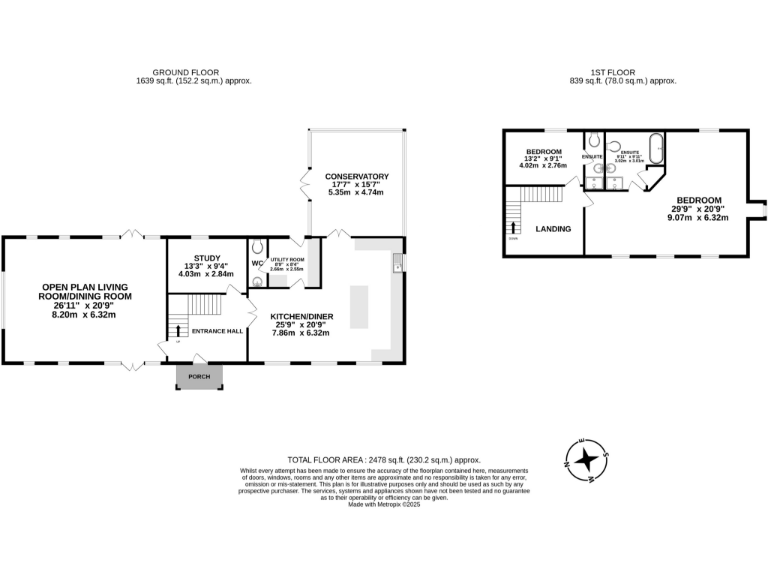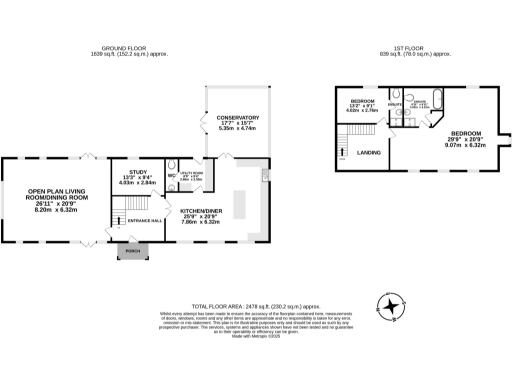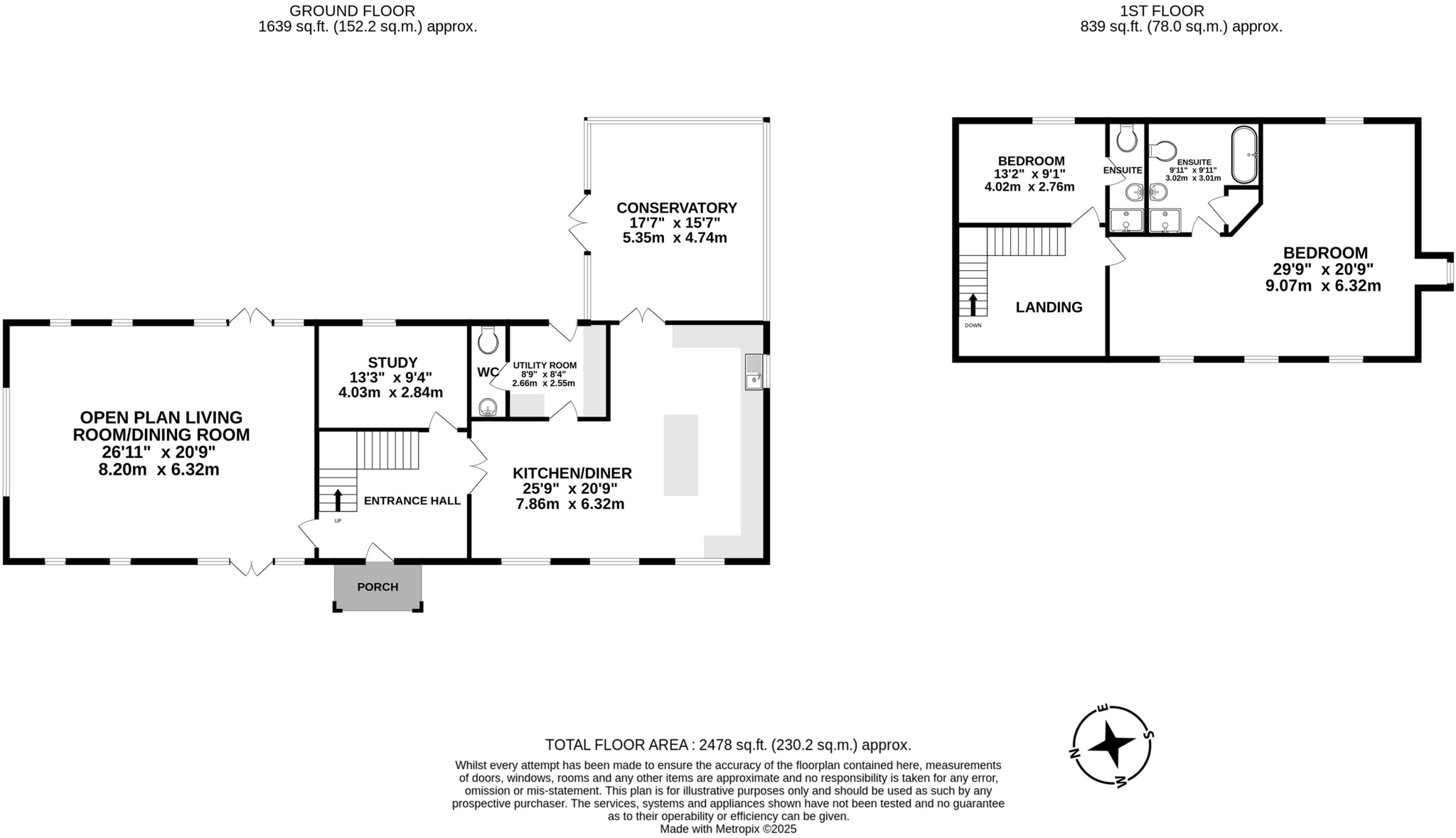Summary - BALSHAM BARN, STATION ROAD, KING'S LYNN, TERRINGTON ST. CLEMENT PE34 4PL
3 bed 2 bath Barn Conversion
Light-filled living set within private, gated grounds near village amenities.
- Double-height triple-aspect living/dining room with travertine marble flooring
- Two large double bedrooms, both with en-suite bathrooms
- Versatile ground-floor study/third bedroom with garden views
- Spacious bespoke oak kitchen/diner with central island, open plan
- Private grounds approaching 0.5 acres; gated entrance and multiple parking
- Option to buy adjacent 4.5 acres with outbuildings by separate negotiation
- Planning permission for garage/self-contained accommodation on-site (ref 13/00377/F)
- Very slow broadband; medium flood risk; solid brick walls assumed uninsulated
A striking barn-conversion finished to a high standard, this three-bedroom home combines double-height, triple-aspect living spaces with bespoke oak joinery and travertine marble flooring. Large floor-to-ceiling windows and a spacious conservatory flood rooms with light, while two principal double bedrooms both include en-suites, giving a comfortable layout for family life or flexible working from home.
The property sits behind electric gates on almost 0.5 acres of landscaped, private grounds with substantial parking and turning space. A sizeable detached workshop (the "large green workshop") already has planning permission for a garage and self-contained accommodation, and there is a separate option to purchase an additional 4.5 acres with outbuildings by negotiation — useful for hobbyists, small-scale income uses or future expansion.
Buyers should note a few material considerations: the building’s solid brick walls are assumed uninsulated in parts, heating is via a community biomass scheme, broadband speeds are very slow, and the site carries a medium flood risk. These factors affect running costs, retrofit scope and connectivity and should be investigated during due diligence.
Overall, this is a spacious, characterful rural home with strong daylight, significant plot potential and clear opportunities for owners seeking privacy, scope for outbuilding conversion or additional land acquisition. It will suit buyers wanting an individual, high-ceilinged home in a quiet hamlet rather than a low-maintenance urban property.
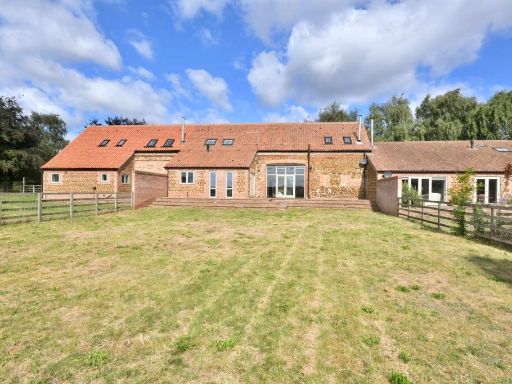 4 bedroom barn conversion for sale in Church Lane, East Winch, King's Lynn, PE32 — £550,000 • 4 bed • 3 bath • 1766 ft²
4 bedroom barn conversion for sale in Church Lane, East Winch, King's Lynn, PE32 — £550,000 • 4 bed • 3 bath • 1766 ft²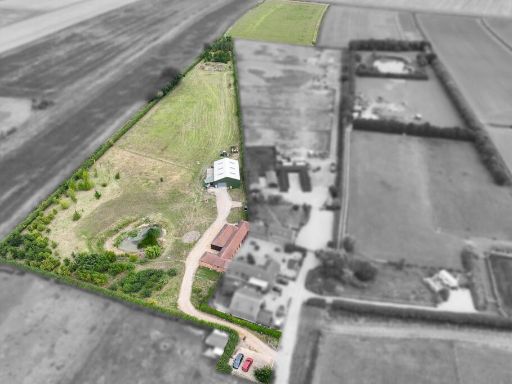 3 bedroom barn conversion for sale in Trinity Road, Walpole Highway, PE14 — £650,000 • 3 bed • 2 bath • 2260 ft²
3 bedroom barn conversion for sale in Trinity Road, Walpole Highway, PE14 — £650,000 • 3 bed • 2 bath • 2260 ft²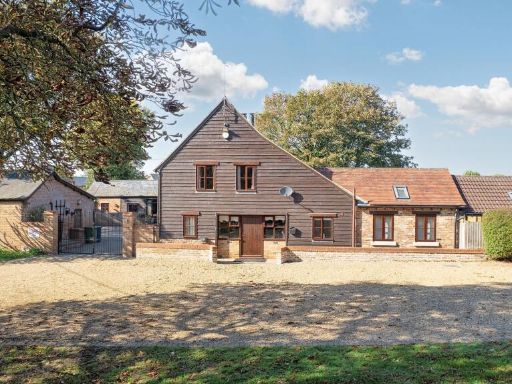 5 bedroom barn conversion for sale in Bunkers Hill, Wisbech St. Mary, PE13 — £650,000 • 5 bed • 2 bath • 1718 ft²
5 bedroom barn conversion for sale in Bunkers Hill, Wisbech St. Mary, PE13 — £650,000 • 5 bed • 2 bath • 1718 ft²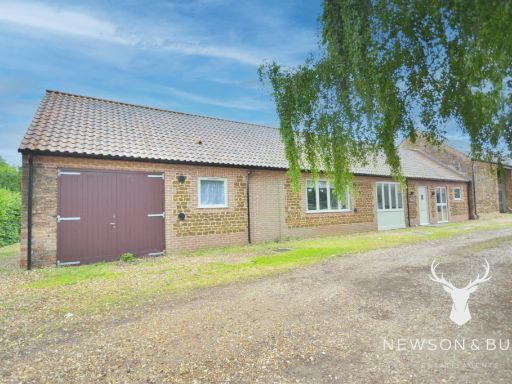 4 bedroom barn conversion for sale in Church Lane, East Winch, King's Lynn, PE32 — £425,000 • 4 bed • 2 bath • 1766 ft²
4 bedroom barn conversion for sale in Church Lane, East Winch, King's Lynn, PE32 — £425,000 • 4 bed • 2 bath • 1766 ft²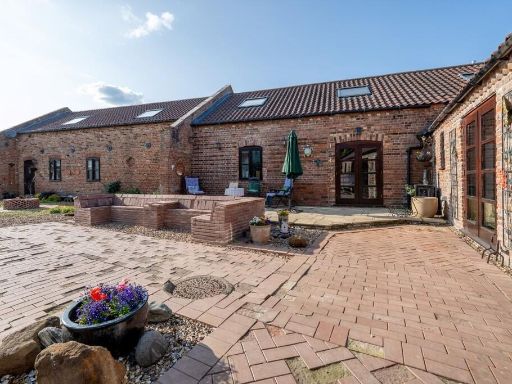 6 bedroom barn conversion for sale in Walpole Cross Keys, PE34 — £675,000 • 6 bed • 3 bath • 3037 ft²
6 bedroom barn conversion for sale in Walpole Cross Keys, PE34 — £675,000 • 6 bed • 3 bath • 3037 ft²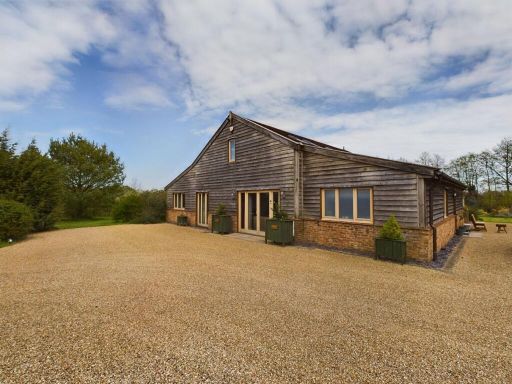 5 bedroom barn conversion for sale in Chalk Road, Upwell, Wisbech, PE14 — £650,000 • 5 bed • 4 bath • 1146 ft²
5 bedroom barn conversion for sale in Chalk Road, Upwell, Wisbech, PE14 — £650,000 • 5 bed • 4 bath • 1146 ft²