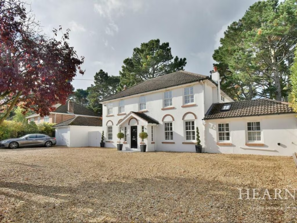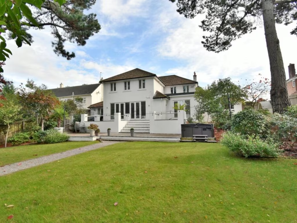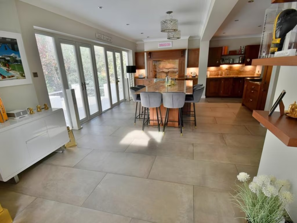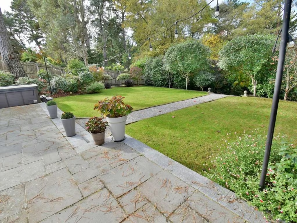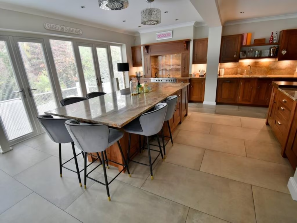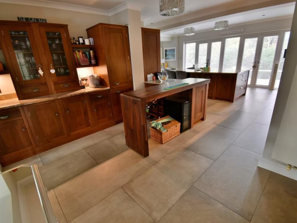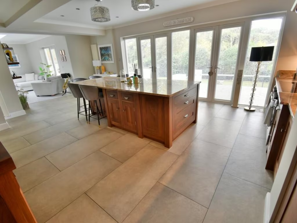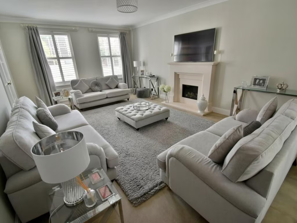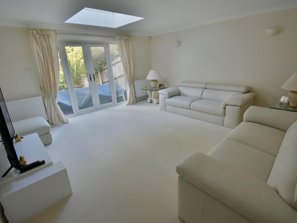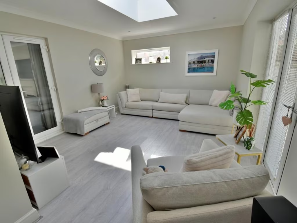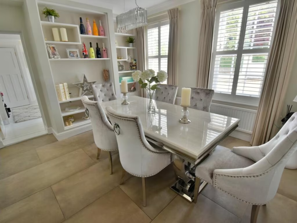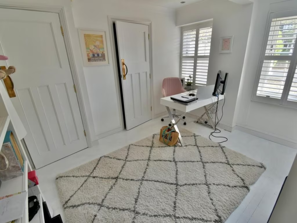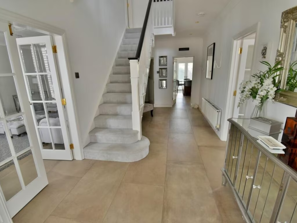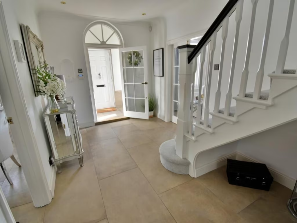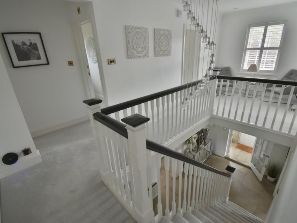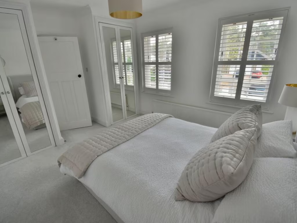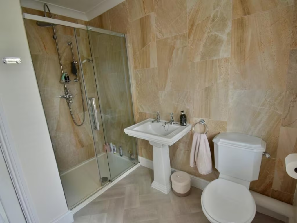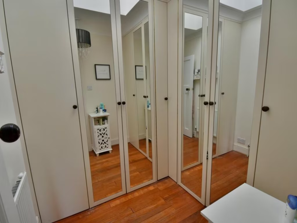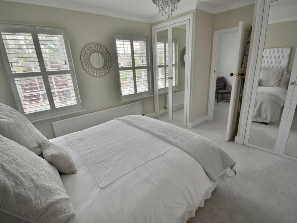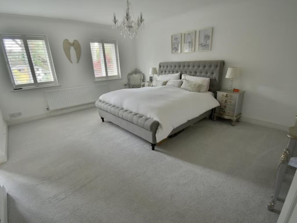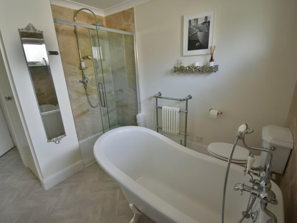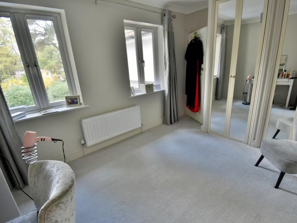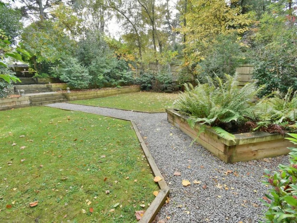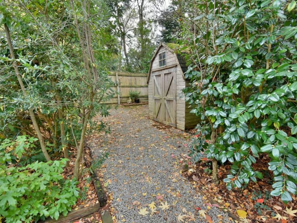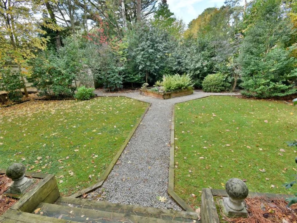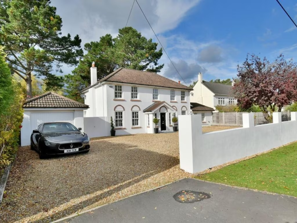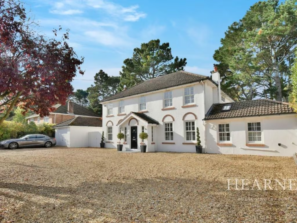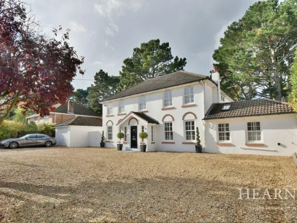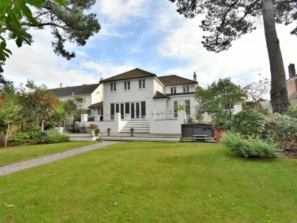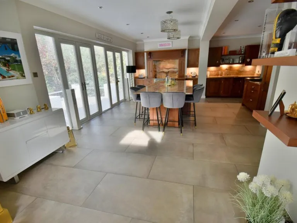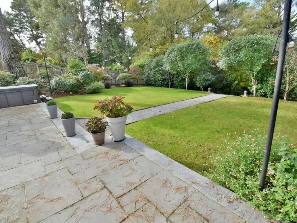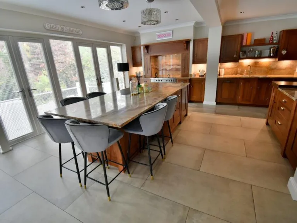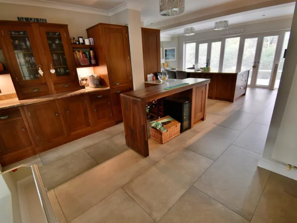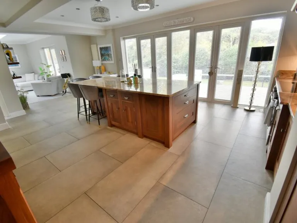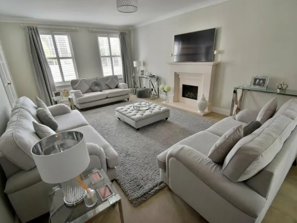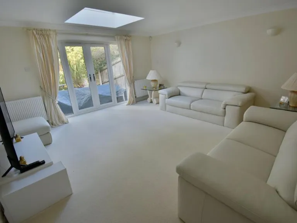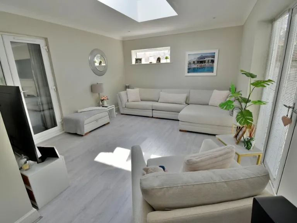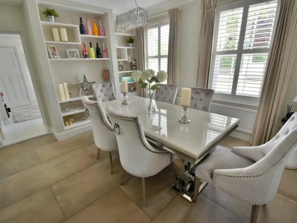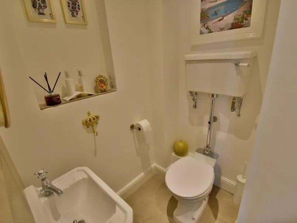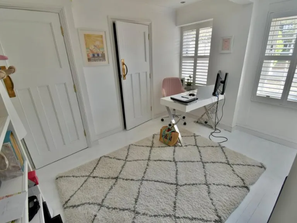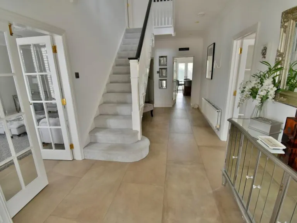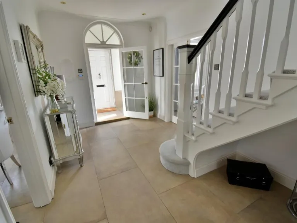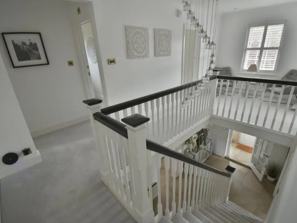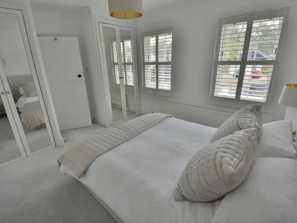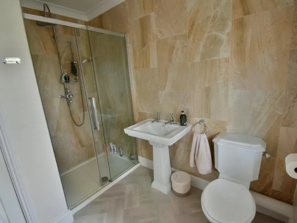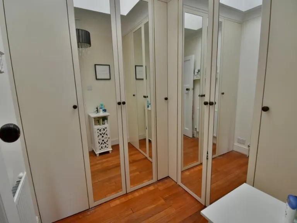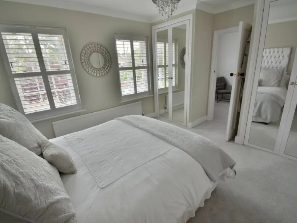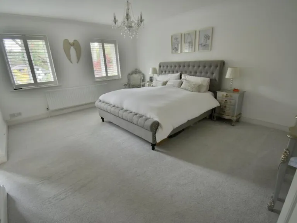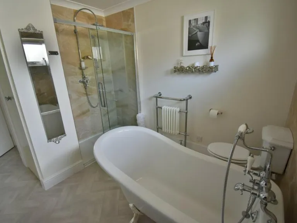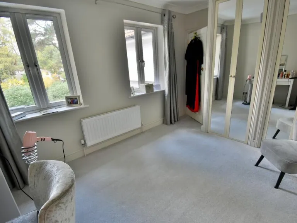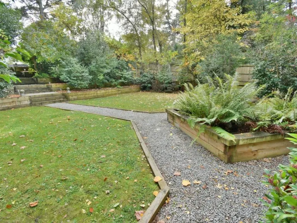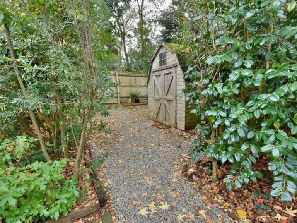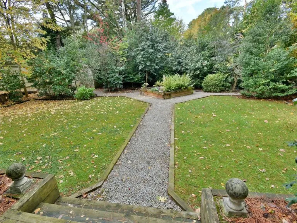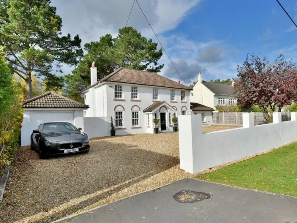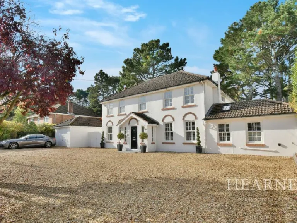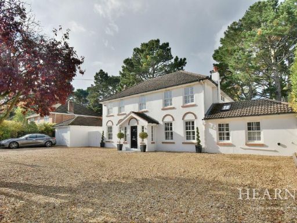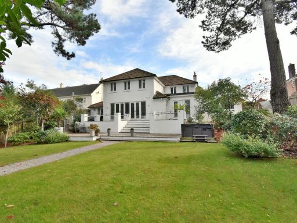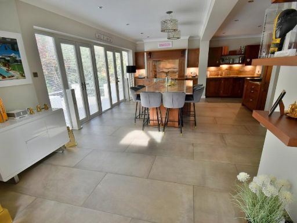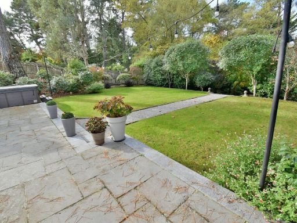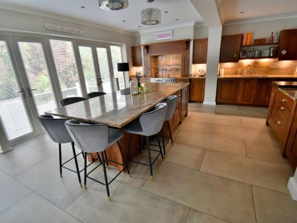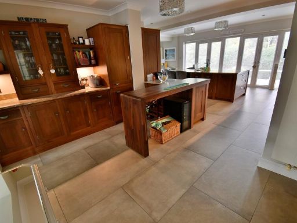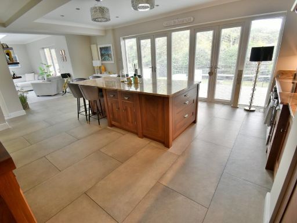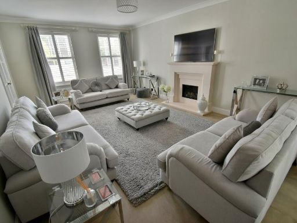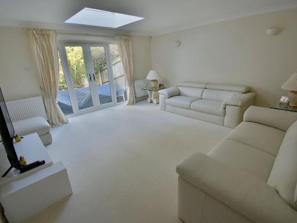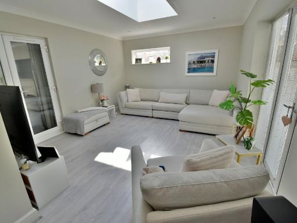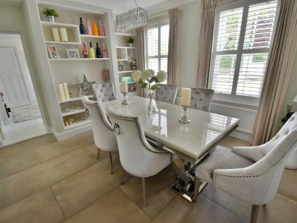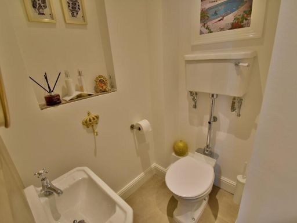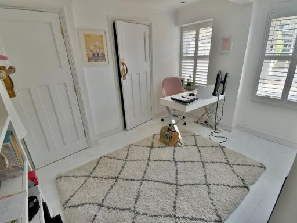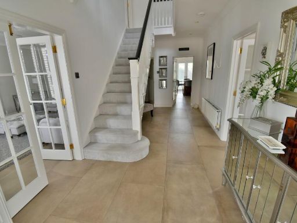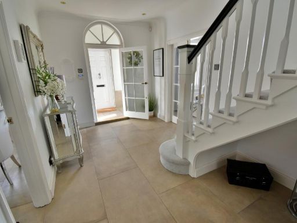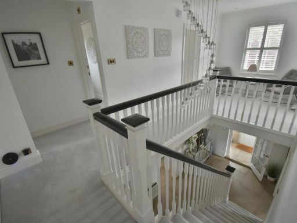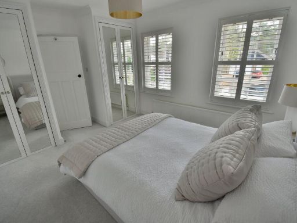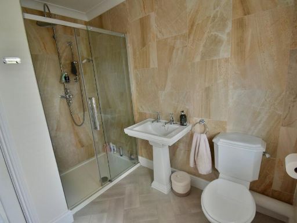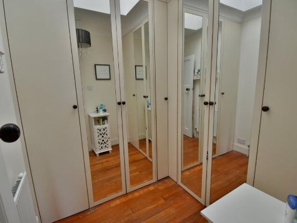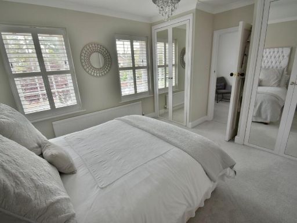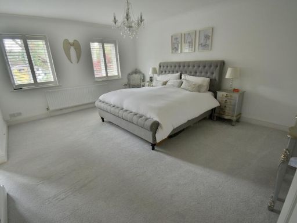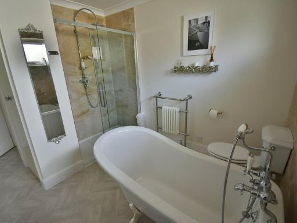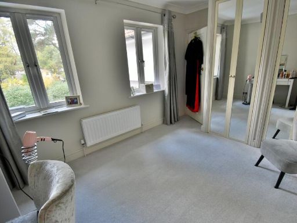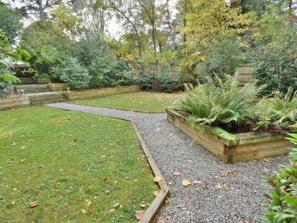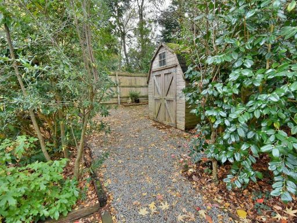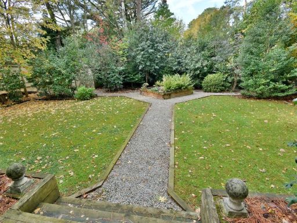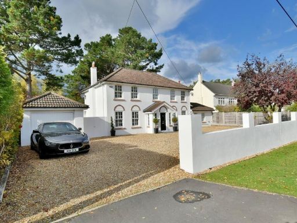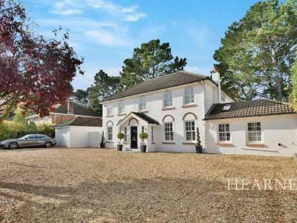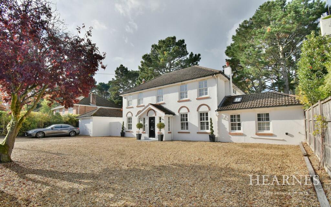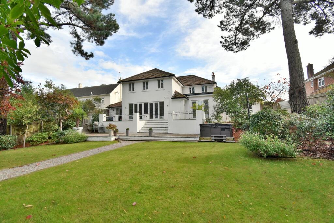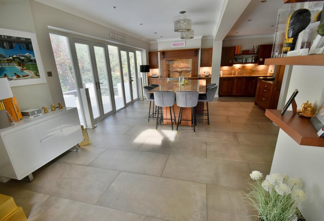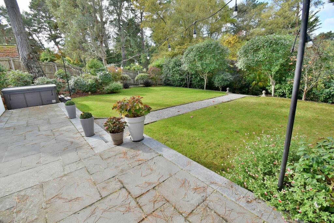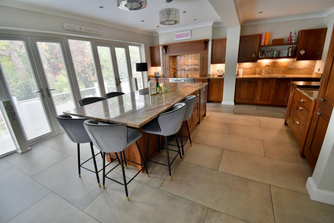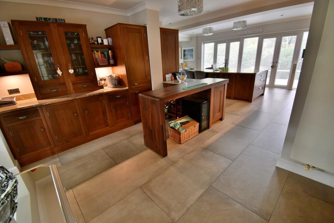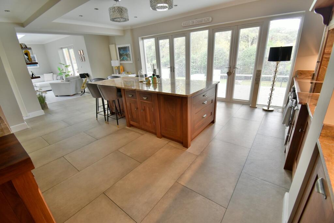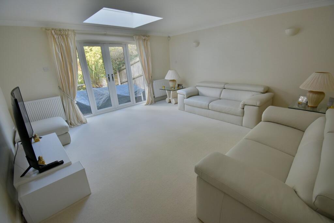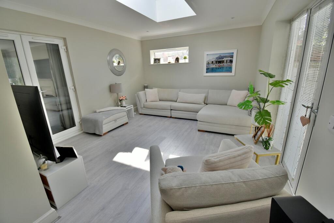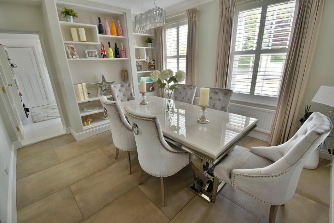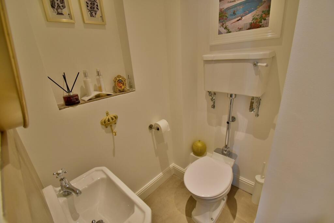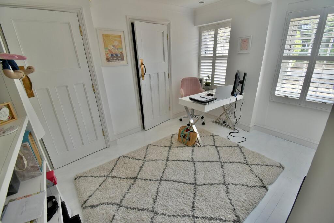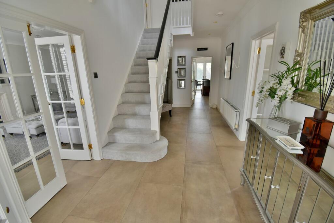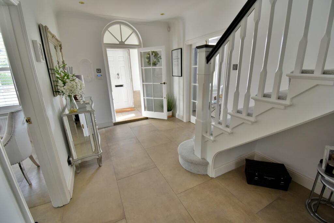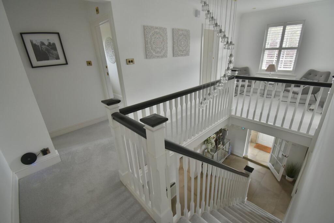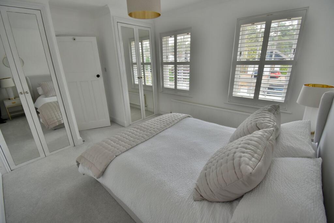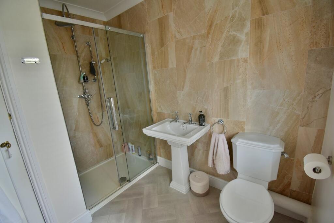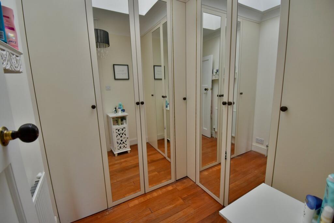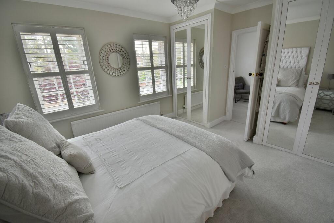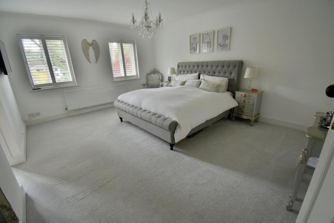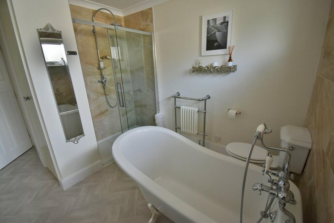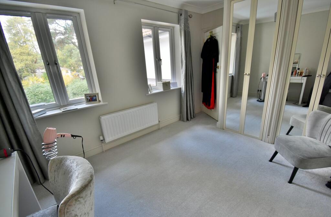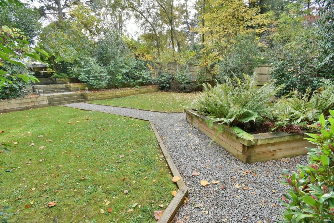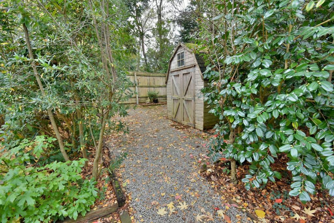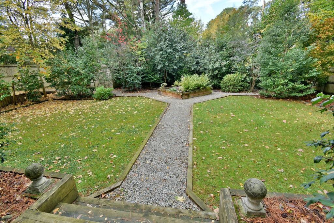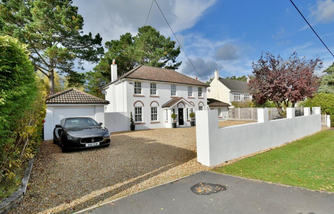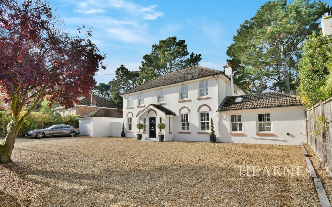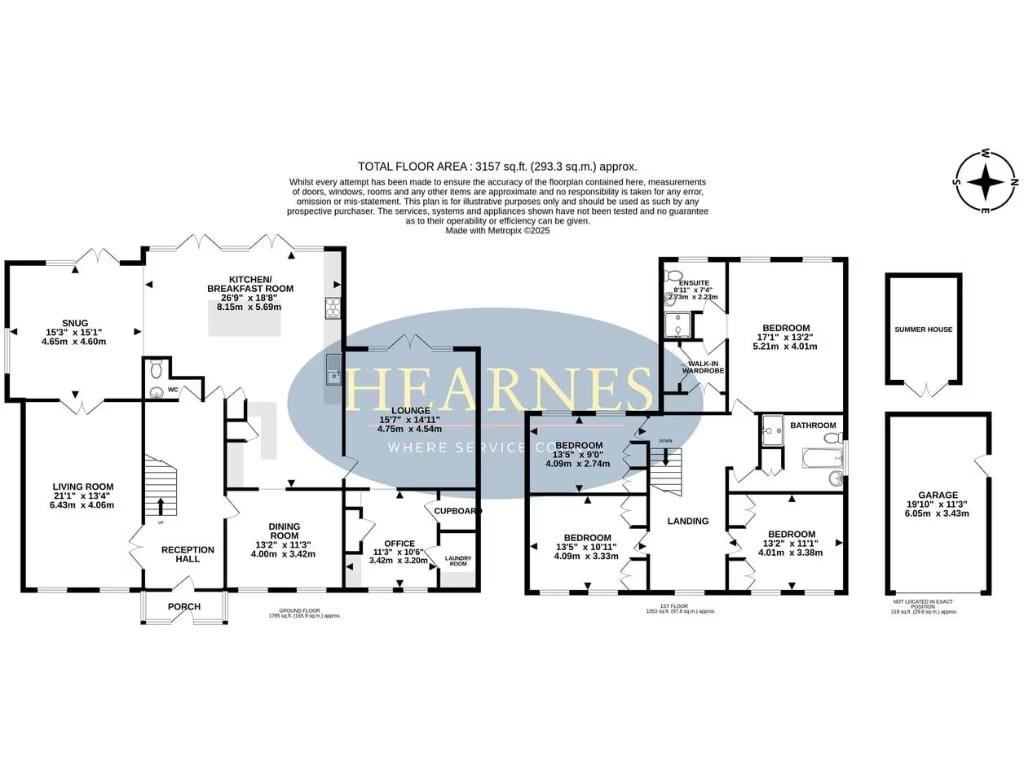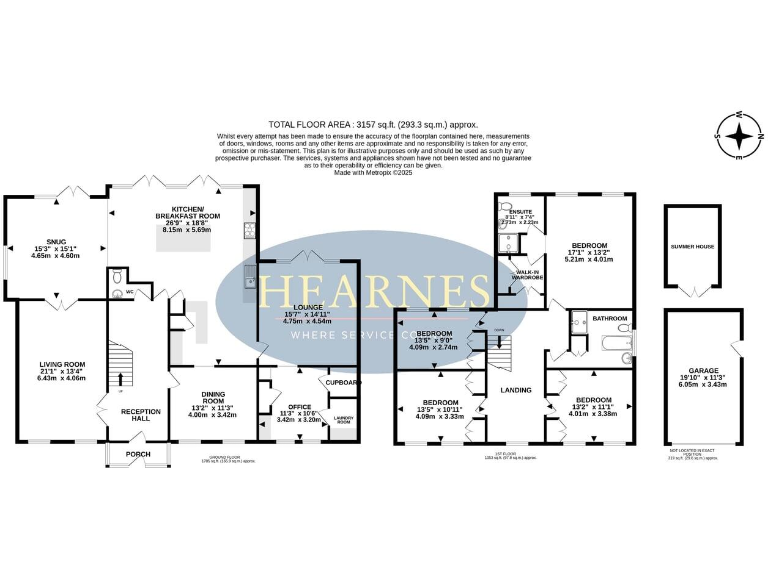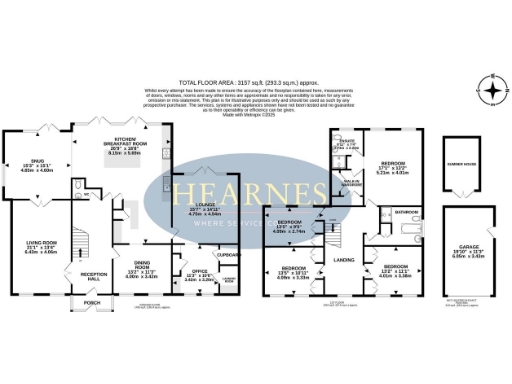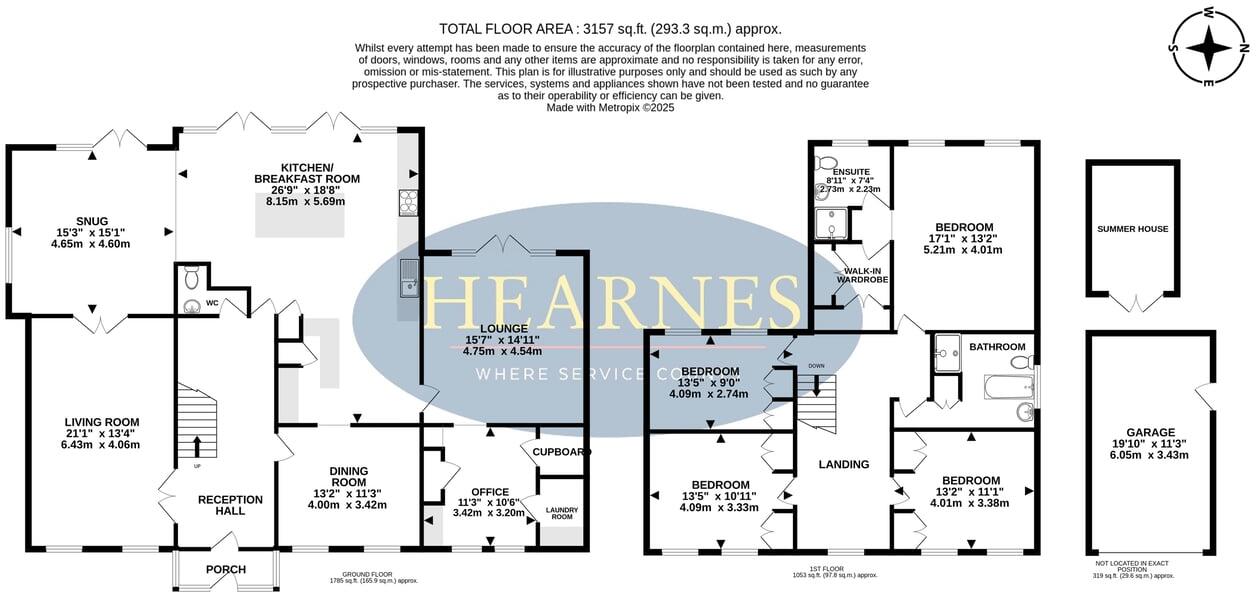Summary - 11 ALDRIDGE ROAD FERNDOWN BH22 8LT
4 bed 2 bath Detached
Private half-acre plot with high-spec kitchen and substantial entertaining space.
- Substantially extended and fully renovated 3,200 sq ft detached home
- Secluded west-facing garden, approx. 165ft long with summer house
- Impressive 26ft x 18ft bespoke Harvey Jones kitchen/breakfast room
- Principal bedroom with dressing room and luxury en-suite shower
- Four reception rooms plus office and dedicated laundry room
- In-and-out gravel driveway providing generous parking
- EPC rating D and Council Tax Band D (higher running costs)
- Single detached garage; services and appliances not independently verified
A lavishly renovated and substantially extended 3,200 sq ft detached family home set on a private plot approaching half an acre. The house blends period character—sash-style double glazing and handmade staircase—with high-spec modern fittings, including a 26ft x 18ft bespoke Harvey Jones kitchen/breakfast room and luxury Heritage-style bathrooms.
Accommodation is arranged over two floors and works well for family life and entertaining: four double bedrooms, a principal suite with dressing room and en‑suite, plus four reception rooms (living room, lounge, snug, dining/office) and a dedicated laundry room. Large glazed doors and skylights bring natural light into the principal living spaces and provide direct access to the wide, west-facing landscaped garden.
Outside is a major asset: a secluded 165ft x 90ft west-facing garden with paved entertaining terraces, expansive lawns, mature planting and a high-quality shed/summer house. Practical features include an in-and-out gravel driveway with plentiful parking, double side gates, and a detached single garage with light and power.
Notable matters: the property has an EPC rating of D and falls into Council Tax Band D (described as expensive), so running costs should be considered. The house was sensitively modernised but dates from the 1930–49 period, so buyers should budget for ongoing maintenance associated with older builds; services, mains and appliances have not been independently verified here. The single garage and two bathrooms/shower rooms may be limiting for some larger households.
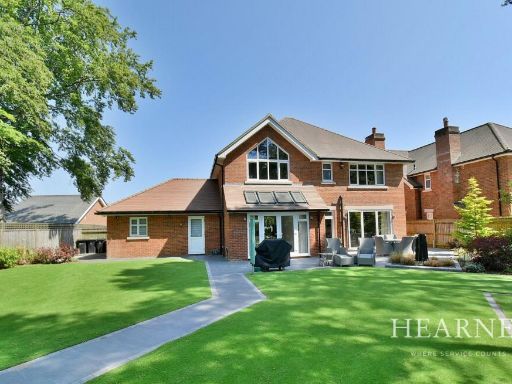 4 bedroom detached house for sale in Dormy Crescent, Ferndown, BH22 — £975,000 • 4 bed • 3 bath • 2187 ft²
4 bedroom detached house for sale in Dormy Crescent, Ferndown, BH22 — £975,000 • 4 bed • 3 bath • 2187 ft²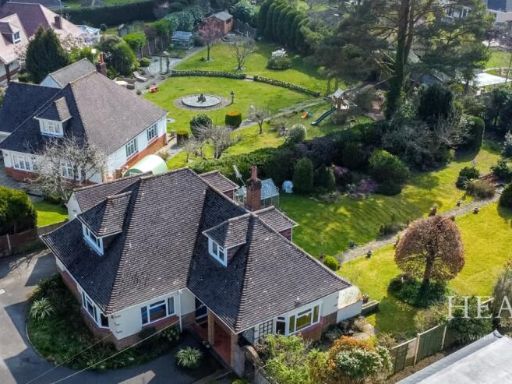 4 bedroom detached bungalow for sale in Crescent Walk, West Parley, Ferndown, BH22 — £800,000 • 4 bed • 2 bath • 1642 ft²
4 bedroom detached bungalow for sale in Crescent Walk, West Parley, Ferndown, BH22 — £800,000 • 4 bed • 2 bath • 1642 ft²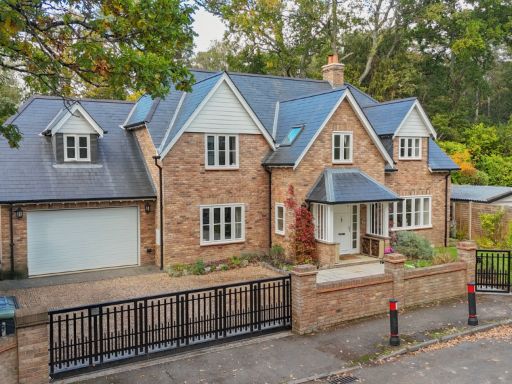 4 bedroom detached house for sale in Beaufoys Avenue, Ferndown, BH22 — £1,350,000 • 4 bed • 4 bath • 1980 ft²
4 bedroom detached house for sale in Beaufoys Avenue, Ferndown, BH22 — £1,350,000 • 4 bed • 4 bath • 1980 ft²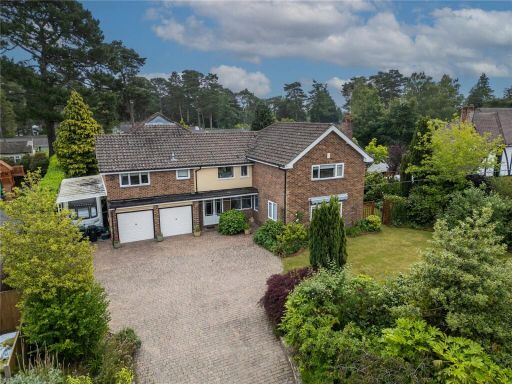 5 bedroom detached house for sale in Aldridge Road, Ferndown, Dorset, BH22 — £1,150,000 • 5 bed • 2 bath • 2886 ft²
5 bedroom detached house for sale in Aldridge Road, Ferndown, Dorset, BH22 — £1,150,000 • 5 bed • 2 bath • 2886 ft²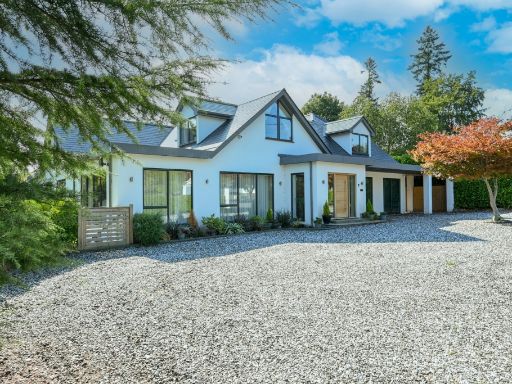 4 bedroom detached house for sale in Pringles Drive, Ferndown, BH22 — £1,500,000 • 4 bed • 3 bath • 5100 ft²
4 bedroom detached house for sale in Pringles Drive, Ferndown, BH22 — £1,500,000 • 4 bed • 3 bath • 5100 ft²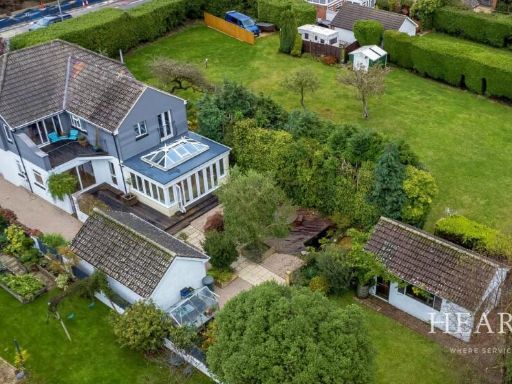 4 bedroom detached house for sale in Wimborne Road East, Ferndown, BH22 — £825,000 • 4 bed • 2 bath • 2900 ft²
4 bedroom detached house for sale in Wimborne Road East, Ferndown, BH22 — £825,000 • 4 bed • 2 bath • 2900 ft²