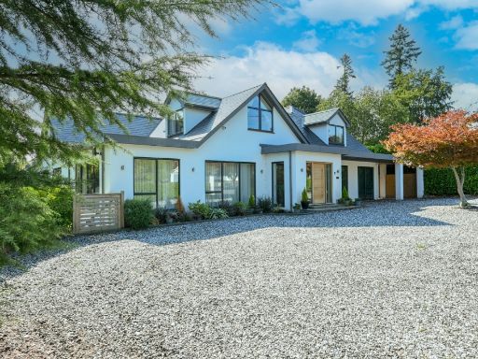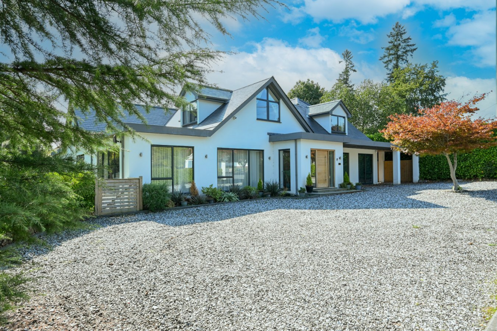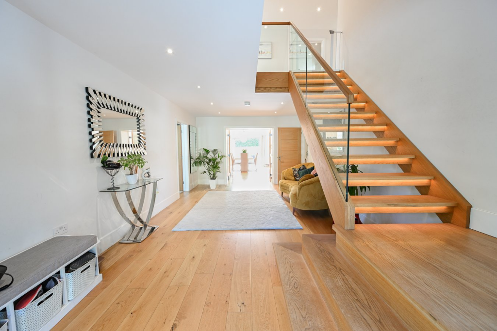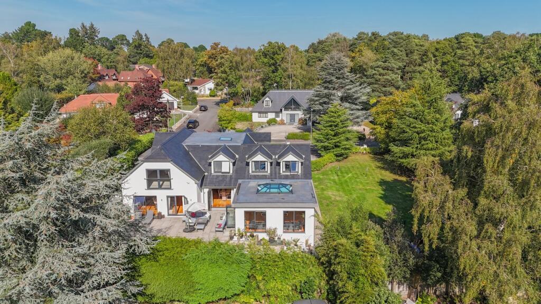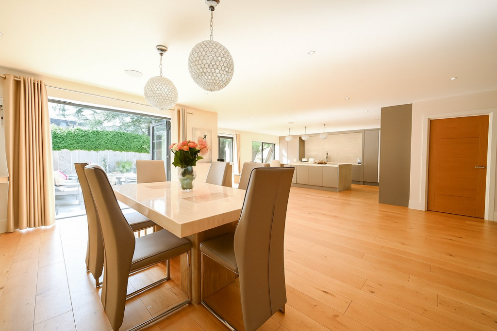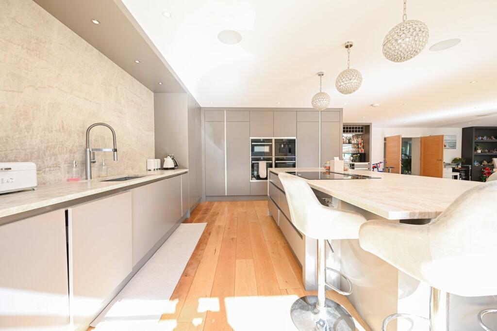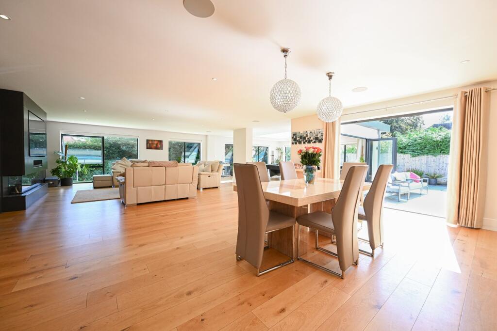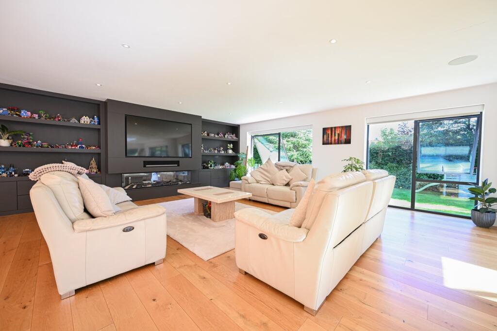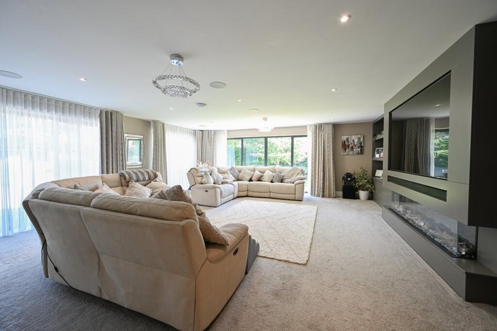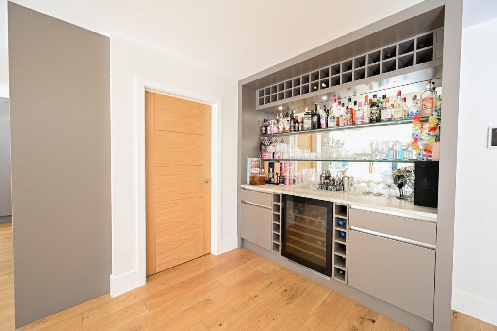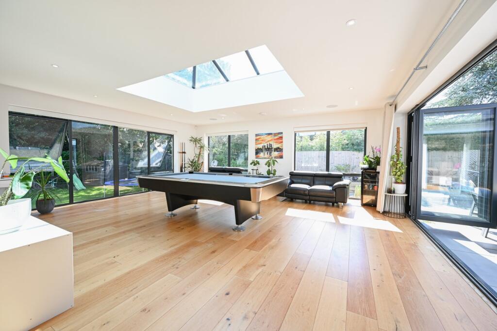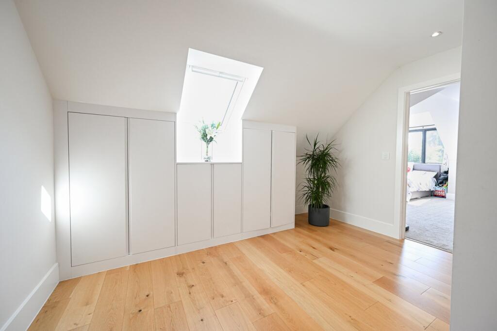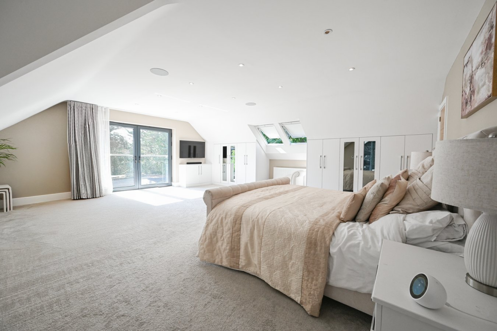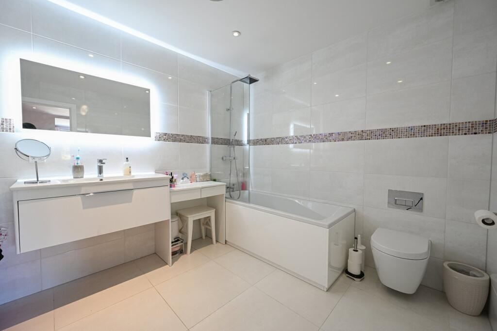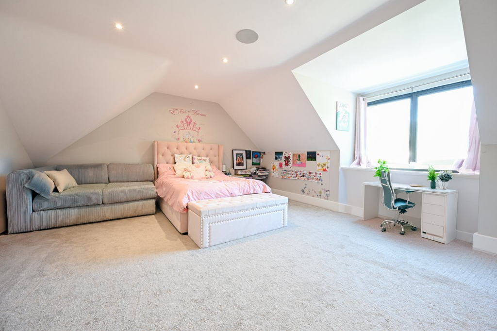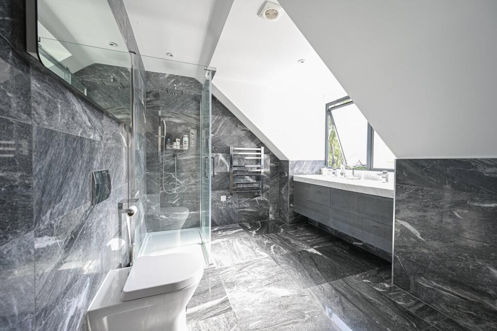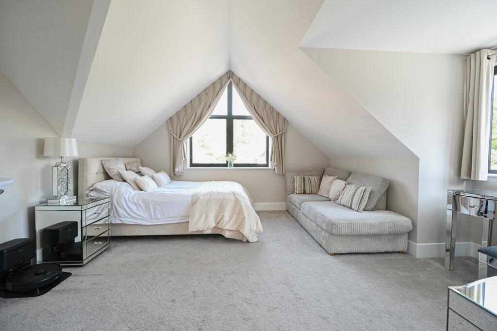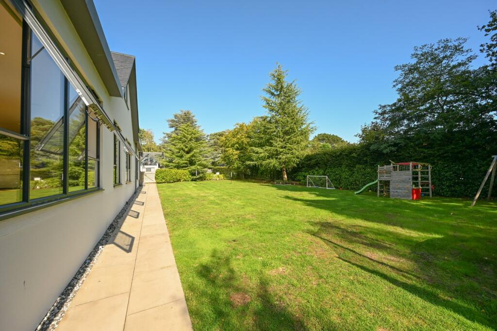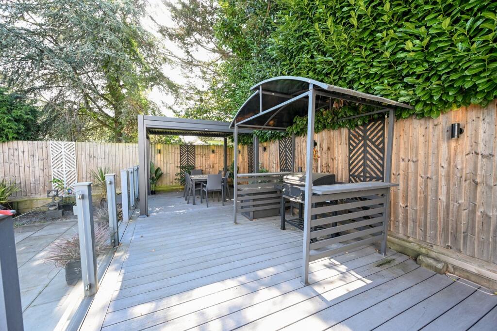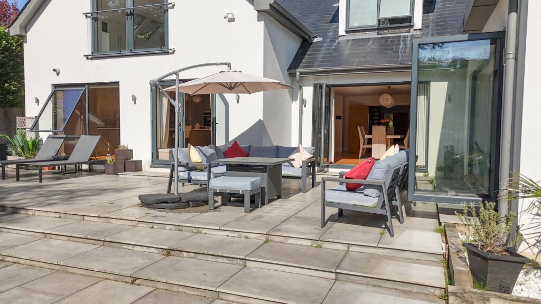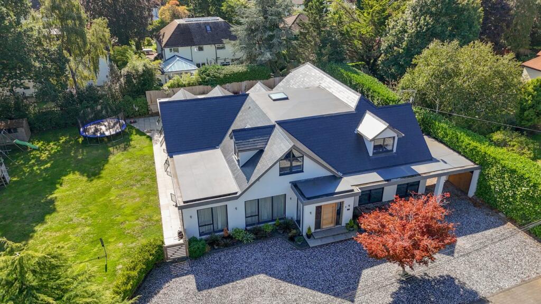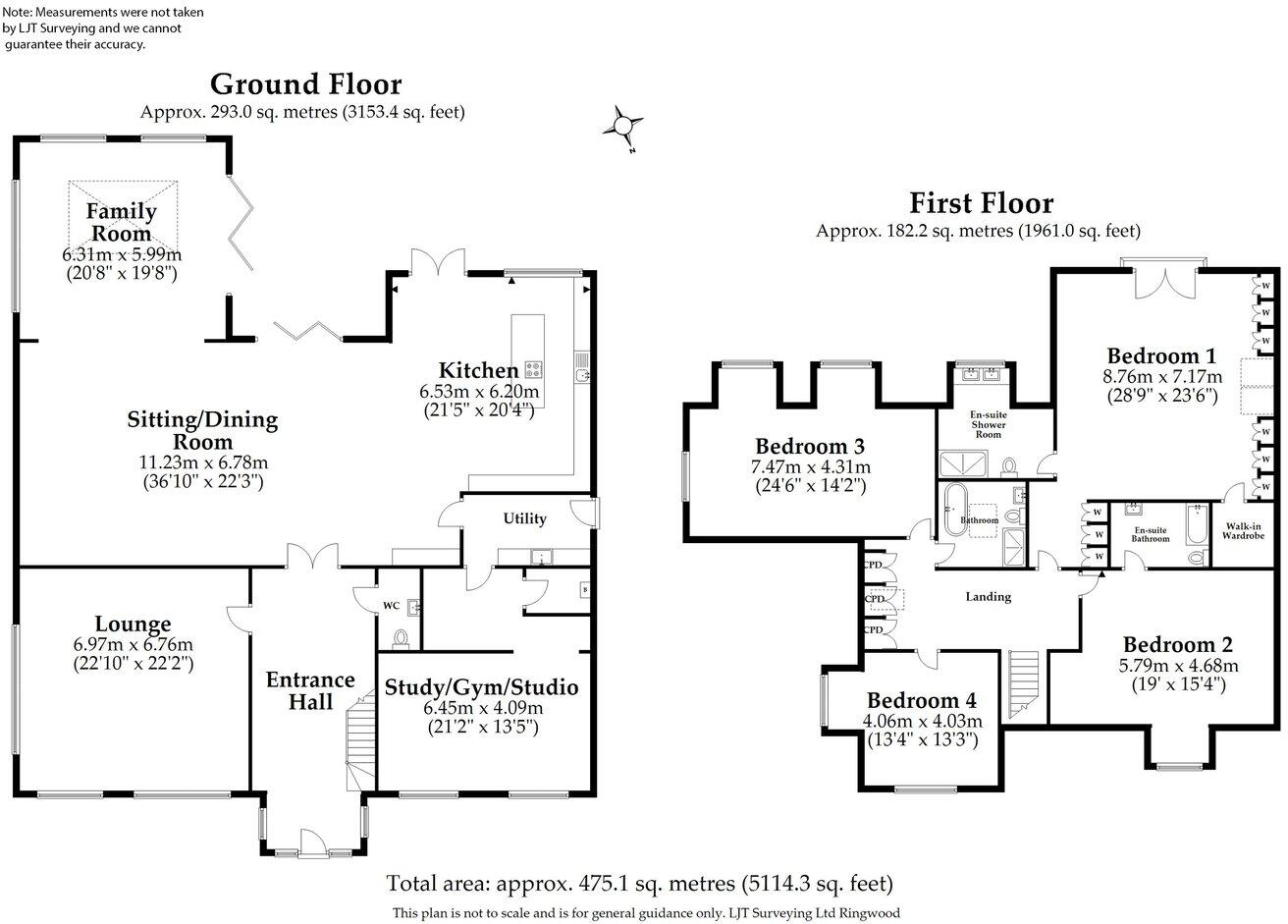Summary - 7 PRINGLES DRIVE FERNDOWN BH22 8BN
4 bed 3 bath Detached
Spacious renovated residence with high-end automation and garden privacy.
- Over 5,100 sq ft living space on a 0.41-acre south-facing plot
- Spectacular 65ft open-plan kitchen/dining/family room with bi-folds
- Bespoke kitchen with leathered quartz tops, large island, Neff appliances
- 29ft principal suite with Juliette balcony and luxury en-suite
- Converted garage provides studio/office/gym; planning consent to extend
- Control4 home automation, integrated speakers and underfloor heating
- Large in-and-out driveway, EV charging point and attached carport
- Local area skews older with signs of deprivation; crime levels average
Set behind mature hedging on a generous 0.41-acre south-facing plot, this extensively remodelled detached home offers more than 5,100 sq ft of contemporary living designed for modern family life and entertaining. The ground floor is dominated by a magnificent 65ft open-plan kitchen/dining/family space with full-height glazing and bi-fold doors that link seamlessly to a porcelain terrace, decked pergola and expansive lawn. A bespoke luxury kitchen with leathered quartz worktops, large island and integrated Neff appliances anchors the space, while engineered oak flooring with underfloor heating provides comfort throughout the ground floor.
For flexible working, fitness or guest use the converted garage provides a studio/office/gym, and there is planning consent to add a new garage and extend the gym area. Entertainment and automation are high-spec: a formal dual-aspect living room with bespoke media wall and cinema-quality sound, integrated ceiling speakers with Control4/Alexa control, motorised blinds and a comprehensive home-automation system. Practical extras include an in-and-out driveway with ample parking, EV charging point and attached carport.
Upstairs are four double bedrooms, notably a 29ft principal suite with Juliette balcony, fitted wardrobes and a luxury en-suite. The property has been newly renovated to a high standard and presents as move-in ready; the size and layout also offer scope for further internal reconfiguration if desired. Local schools rate well, and the plot's privacy and south-facing aspect make the garden a standout.
Important considerations: the immediate area is described as an ageing urban community with indicators of wider area deprivation, which may influence future resale dynamics and local services. Crime levels are average for the area. The house is freehold and not at flood risk.
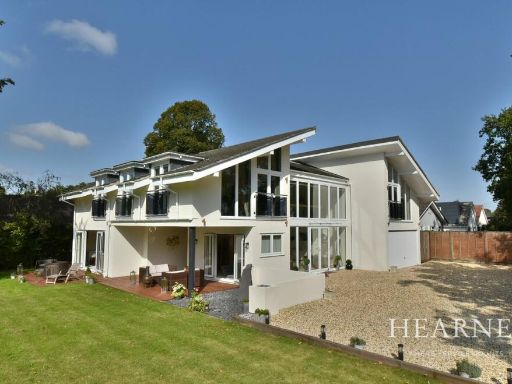 5 bedroom detached house for sale in Dudsbury Road, West Parley, Ferndown, BH22 — £1,000,000 • 5 bed • 3 bath • 4263 ft²
5 bedroom detached house for sale in Dudsbury Road, West Parley, Ferndown, BH22 — £1,000,000 • 5 bed • 3 bath • 4263 ft²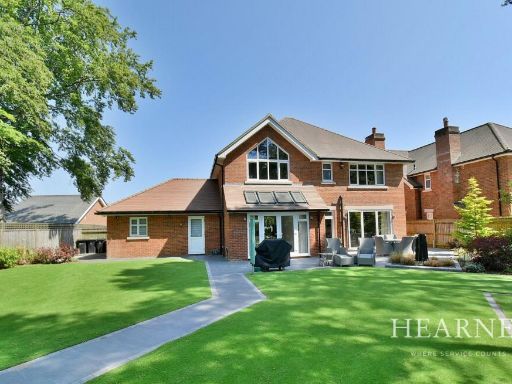 4 bedroom detached house for sale in Dormy Crescent, Ferndown, BH22 — £975,000 • 4 bed • 3 bath • 2187 ft²
4 bedroom detached house for sale in Dormy Crescent, Ferndown, BH22 — £975,000 • 4 bed • 3 bath • 2187 ft²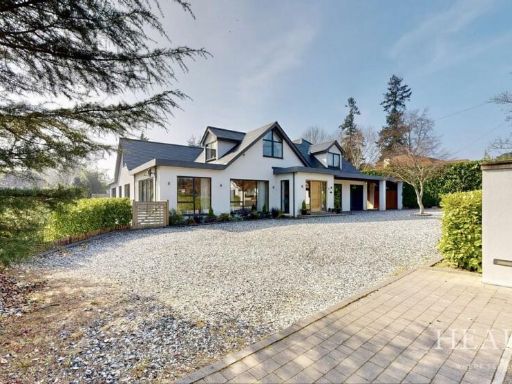 5 bedroom detached house for sale in Pringles Drive, Ferndown, BH22 — £1,500,000 • 5 bed • 3 bath • 5100 ft²
5 bedroom detached house for sale in Pringles Drive, Ferndown, BH22 — £1,500,000 • 5 bed • 3 bath • 5100 ft²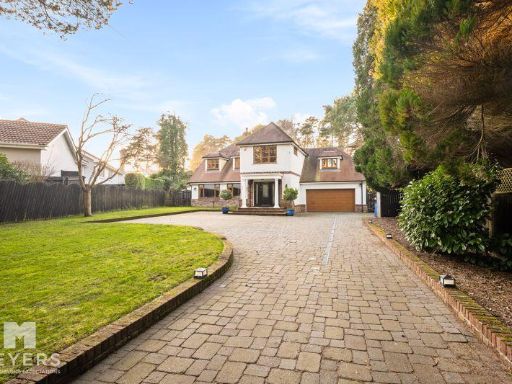 5 bedroom detached house for sale in Golf Links Road, Ferndown, BH22 — £1,750,000 • 5 bed • 5 bath • 5383 ft²
5 bedroom detached house for sale in Golf Links Road, Ferndown, BH22 — £1,750,000 • 5 bed • 5 bath • 5383 ft²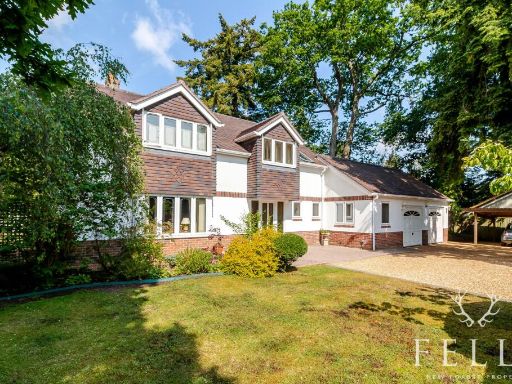 4 bedroom detached house for sale in Wimborne Road East, Ferndown, BH22 — £800,000 • 4 bed • 2 bath • 2551 ft²
4 bedroom detached house for sale in Wimborne Road East, Ferndown, BH22 — £800,000 • 4 bed • 2 bath • 2551 ft²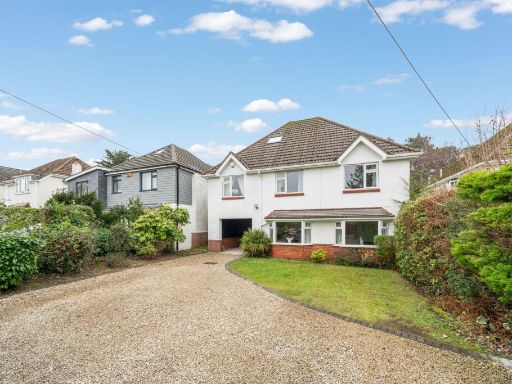 5 bedroom detached house for sale in Glenmoor Road, West Parley, BH22 — £750,000 • 5 bed • 3 bath • 2100 ft²
5 bedroom detached house for sale in Glenmoor Road, West Parley, BH22 — £750,000 • 5 bed • 3 bath • 2100 ft²









































