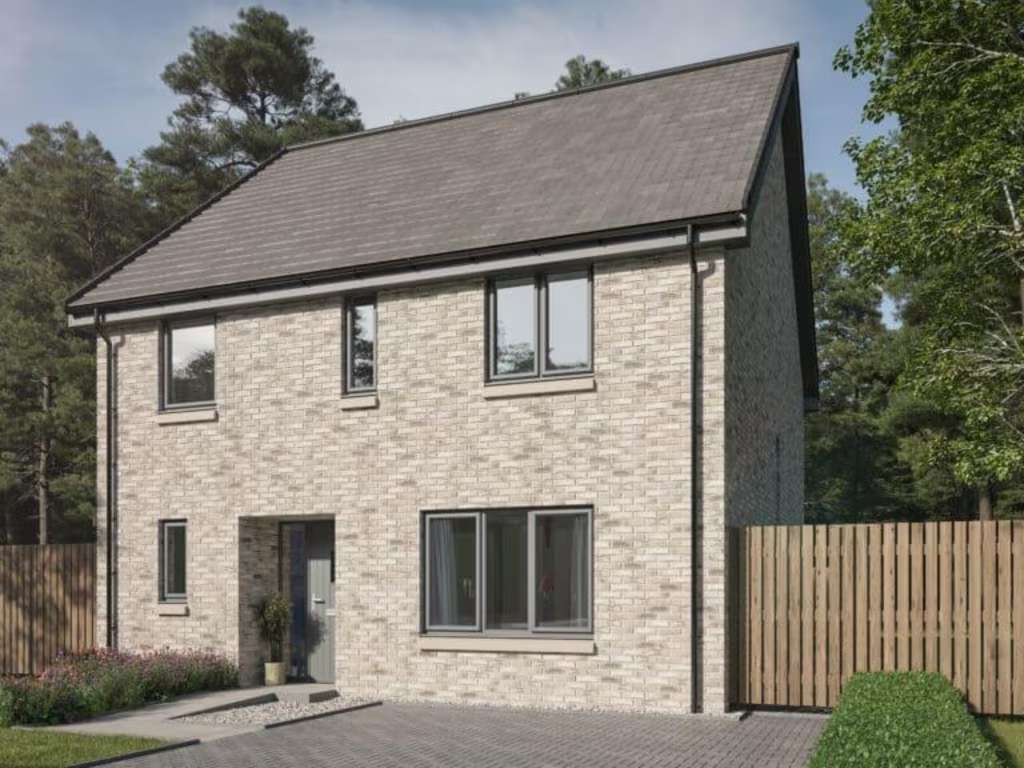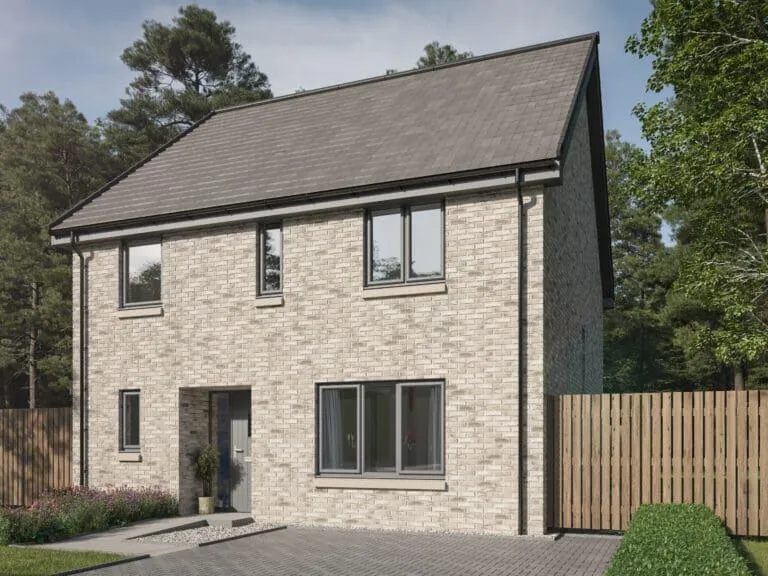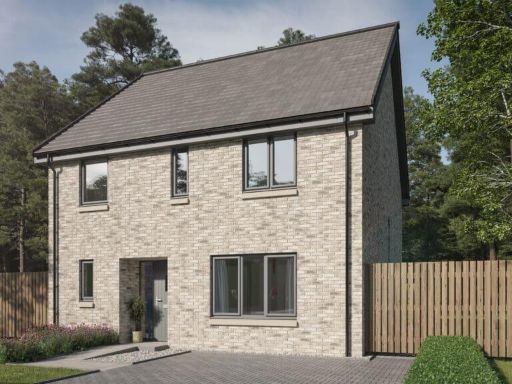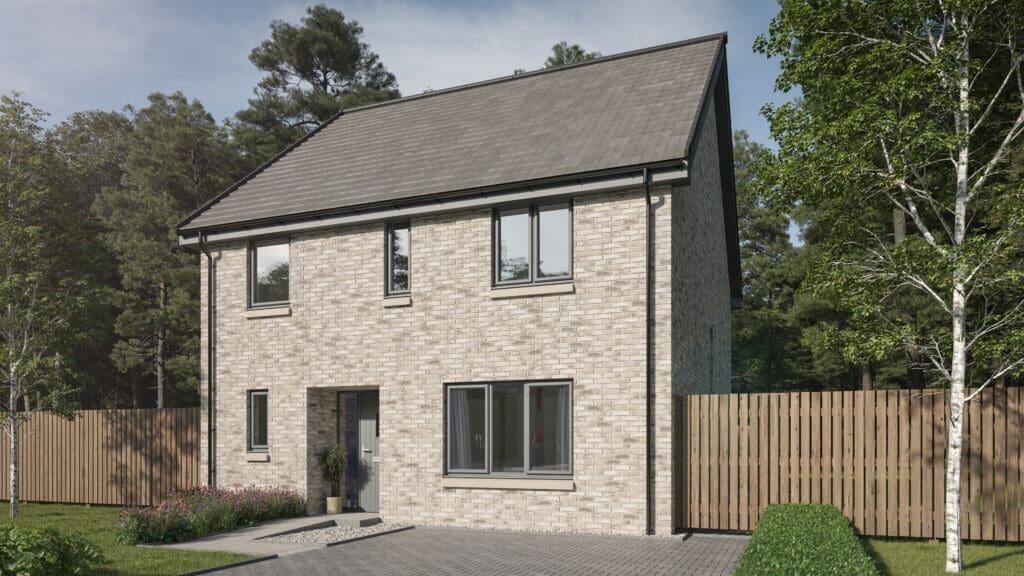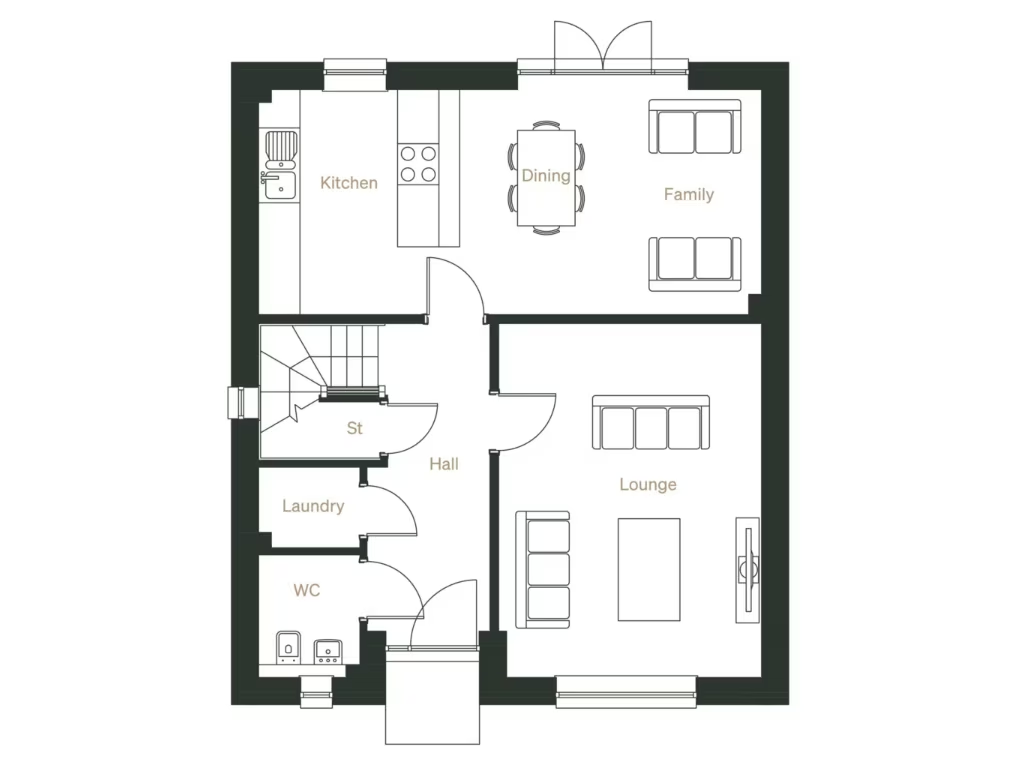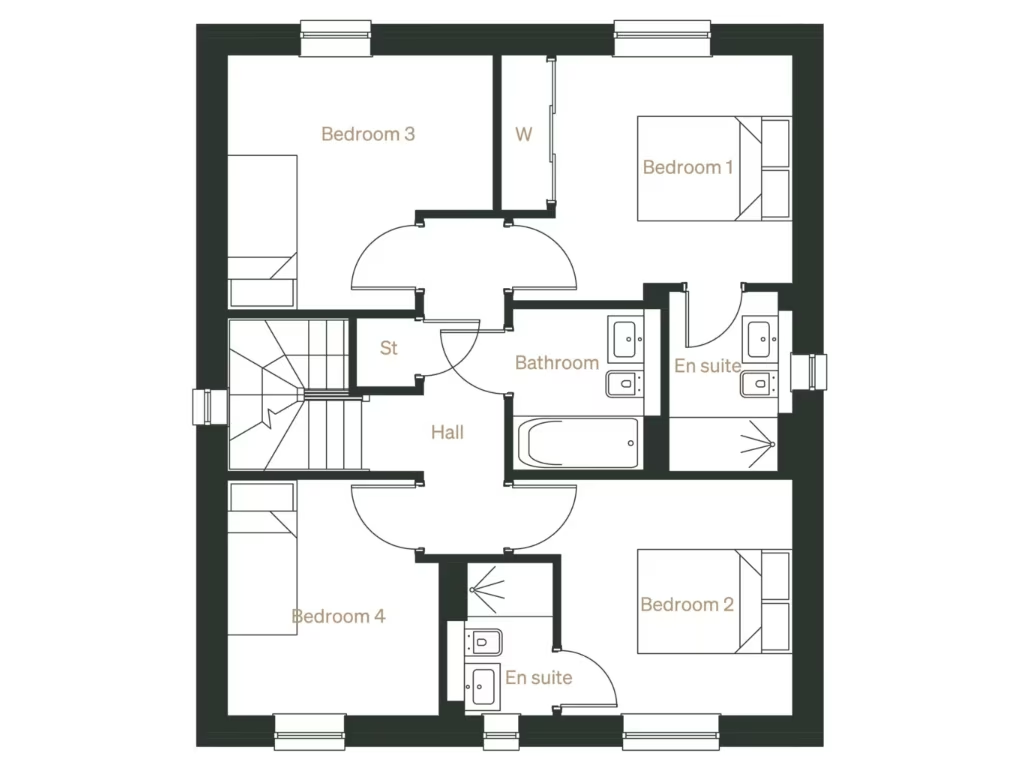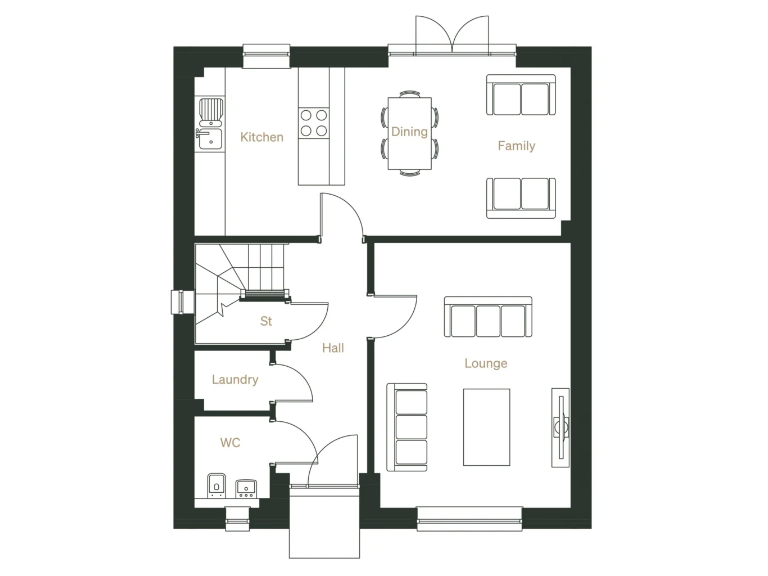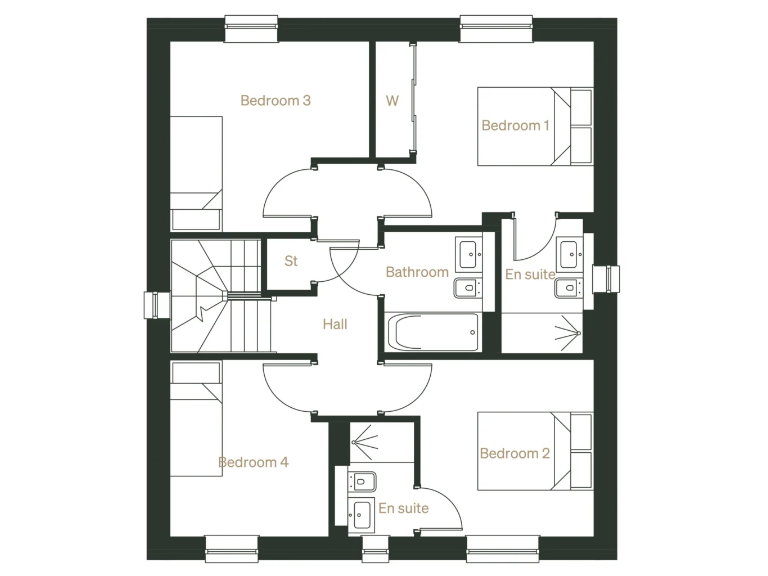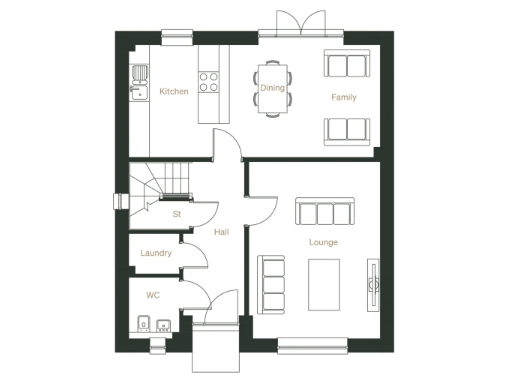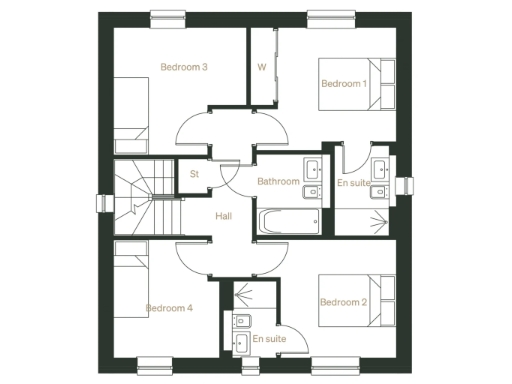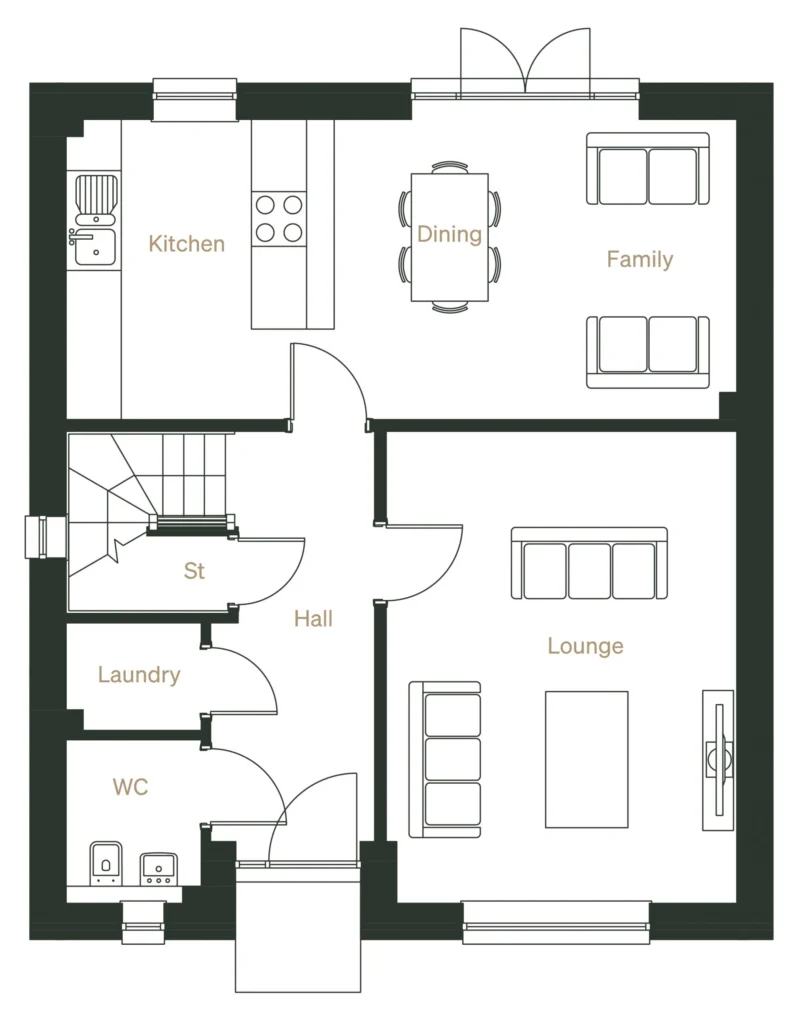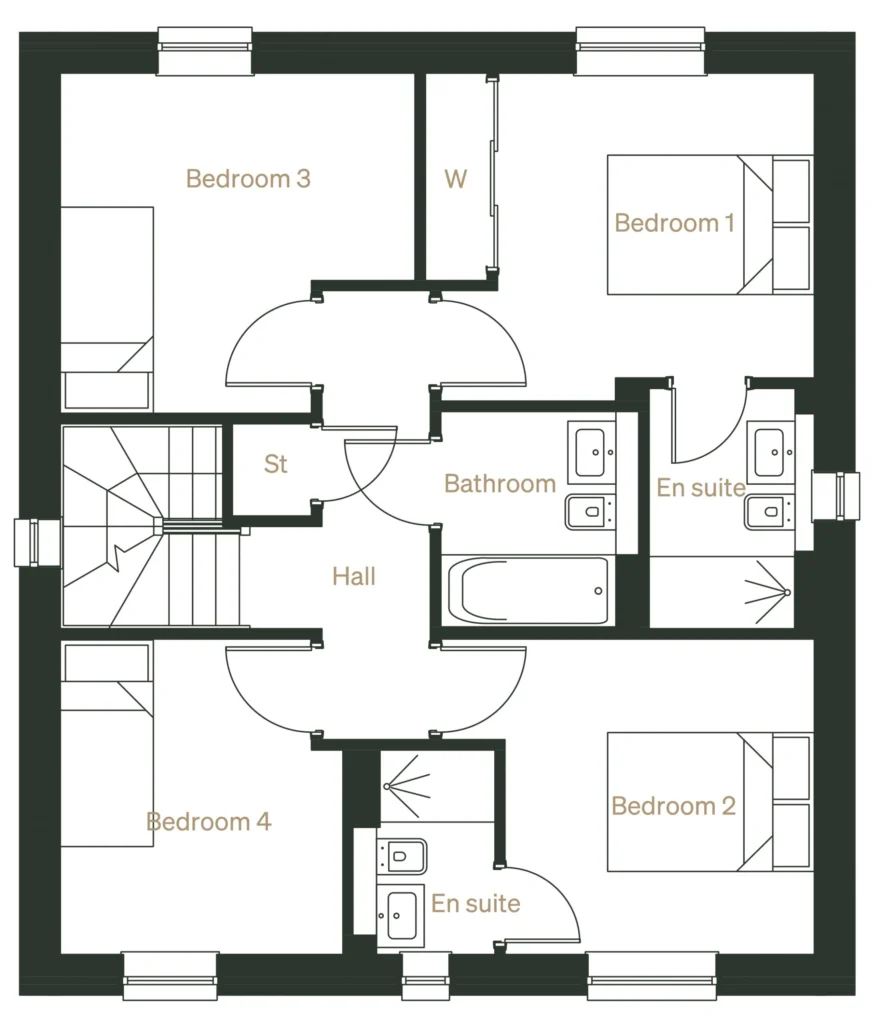Summary - Plot 33, The Drummond, Bangour Village Estate, Dechmont, EH52 6LL EH52 6LL
4 bed 4 bath Detached
Contemporary four-bedroom family home with private garden and high-spec finishes.
A‑rated EPC for energy efficiency and lower running costs
Open-plan kitchen/living/dining with French doors to garden
Two bedrooms include en suite shower rooms
High-quality integrated Electrolux kitchen appliances
Designer RAK Ceramics sanitaryware and ceramic tiling throughout
Freehold tenure; 1,328 sq ft (123.34 sq m) overall size
Broadband speeds reported as slow—check connectivity for home working
Area classed as very deprived; consider local services and amenities
Plot 33, The Drummond is a contemporary four-bedroom detached home designed for family living. The ground floor centres on a generous open-plan kitchen, living and dining area with French doors to a private rear garden, plus a separate formal lounge and practical laundry room. High-quality integrated Electrolux appliances and designer sanitaryware (RAK Ceramics) give the house a finished, modern feel.
Upstairs offers four well-proportioned bedrooms, with en suites to both the principal bedroom and bedroom two, plus a family bathroom and useful storage. At 1,328 sq ft (123.34 sq m) the layout balances living and sleeping space well for growing families, with a cloakroom WC and dedicated laundry enhancing everyday convenience.
Important practical points: the property is freehold, A-rated for energy performance and sits in a rural, established farming area with a comfortable neighbourhood character. There is no flooding risk. However, broadband speeds are reported as slow and the wider area is classified as very deprived—factors to consider if remote working or access to services matter to your household.
This home suits families seeking modern, move-in-ready accommodation with ensuite convenience and a private garden. It also offers sensible future-proofing through a strong EPC rating and high-quality fittings, while buyers should check connectivity and local service provision before committing.
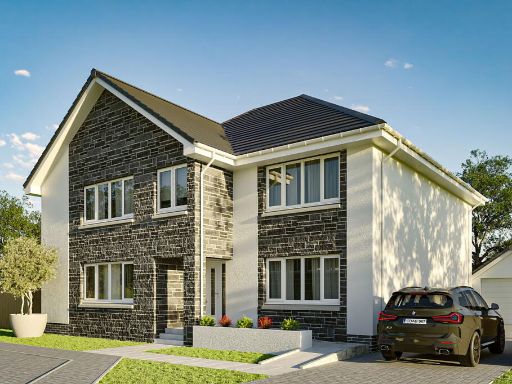 5 bedroom detached house for sale in 27 McBeath Avenue, Limefield Mains, EH55 8FZ, EH55 — £650,000 • 5 bed • 4 bath • 2701 ft²
5 bedroom detached house for sale in 27 McBeath Avenue, Limefield Mains, EH55 8FZ, EH55 — £650,000 • 5 bed • 4 bath • 2701 ft²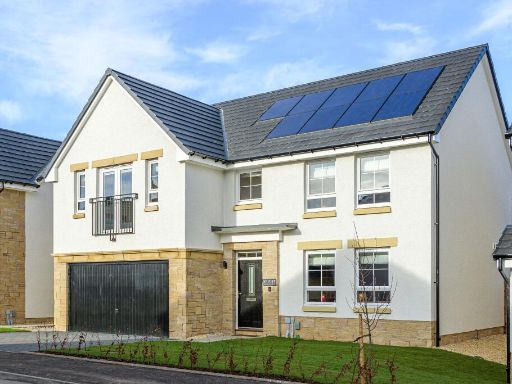 4 bedroom detached house for sale in Bangour Village Estate,
Wester Dechmont,
EH52 6LL, EH52 — £499,995 • 4 bed • 1 bath • 1457 ft²
4 bedroom detached house for sale in Bangour Village Estate,
Wester Dechmont,
EH52 6LL, EH52 — £499,995 • 4 bed • 1 bath • 1457 ft²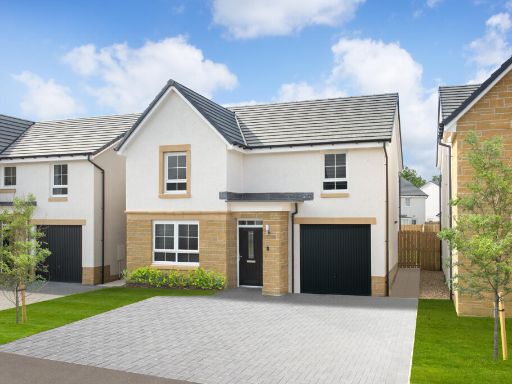 4 bedroom detached house for sale in Bangour Village Estate,
Wester Dechmont,
EH52 6LL, EH52 — £407,995 • 4 bed • 1 bath • 1161 ft²
4 bedroom detached house for sale in Bangour Village Estate,
Wester Dechmont,
EH52 6LL, EH52 — £407,995 • 4 bed • 1 bath • 1161 ft²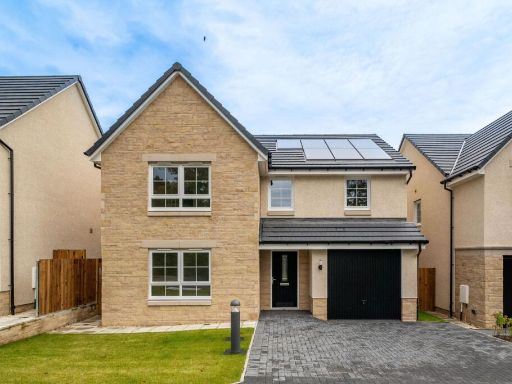 4 bedroom detached house for sale in Bangour Village Estate,
Wester Dechmont,
EH52 6LL, EH52 — £449,995 • 4 bed • 1 bath • 1380 ft²
4 bedroom detached house for sale in Bangour Village Estate,
Wester Dechmont,
EH52 6LL, EH52 — £449,995 • 4 bed • 1 bath • 1380 ft²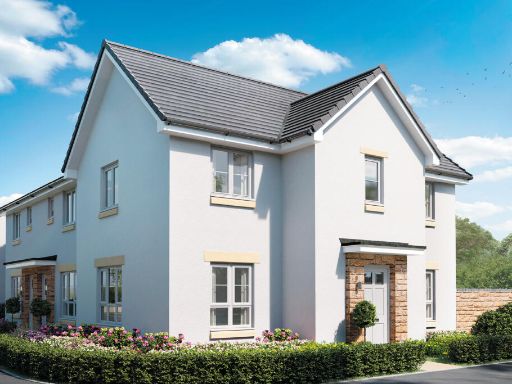 3 bedroom semi-detached house for sale in Bangour Village Estate, Wester Dechmont, EH52 6LL
, EH52 — £321,995 • 3 bed • 1 bath • 740 ft²
3 bedroom semi-detached house for sale in Bangour Village Estate, Wester Dechmont, EH52 6LL
, EH52 — £321,995 • 3 bed • 1 bath • 740 ft²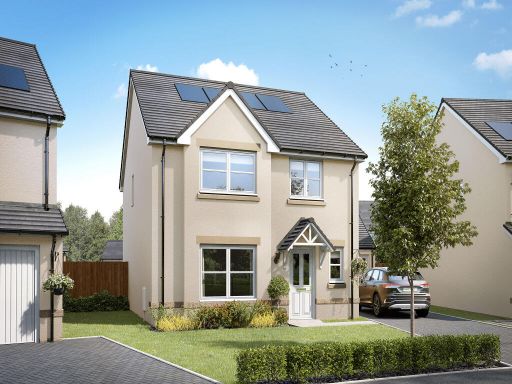 4 bedroom detached house for sale in Kinglass View, Borrowstoun Road, Bo'ness, West Lothian, EH51 9TG, EH51 — £329,995 • 4 bed • 1 bath • 447 ft²
4 bedroom detached house for sale in Kinglass View, Borrowstoun Road, Bo'ness, West Lothian, EH51 9TG, EH51 — £329,995 • 4 bed • 1 bath • 447 ft²