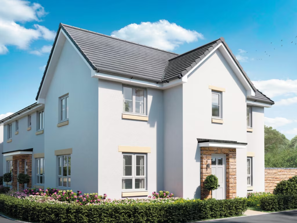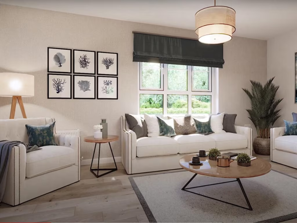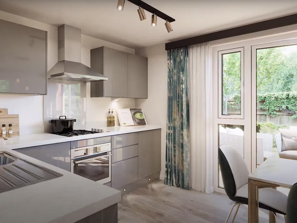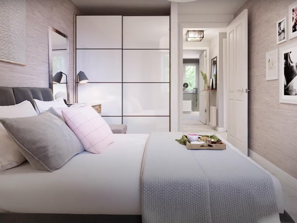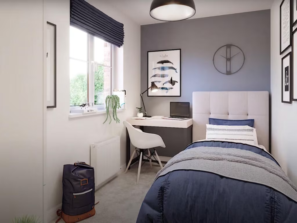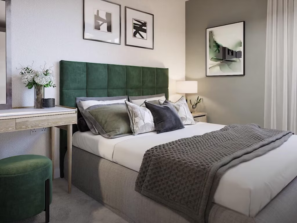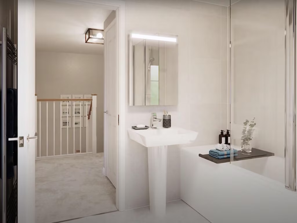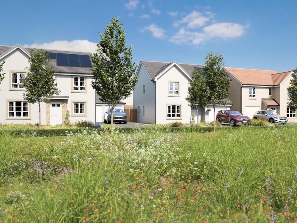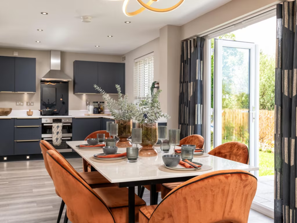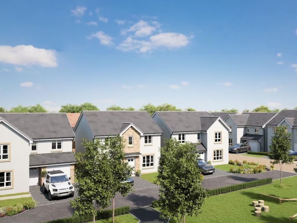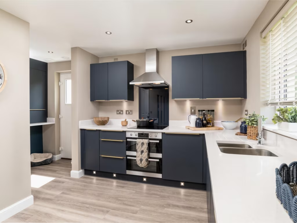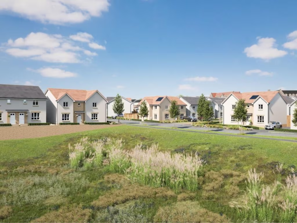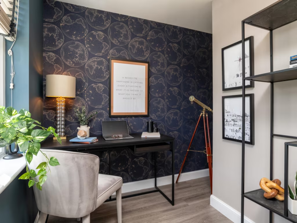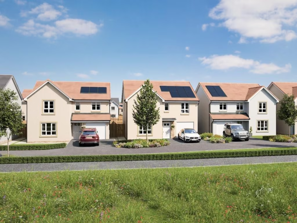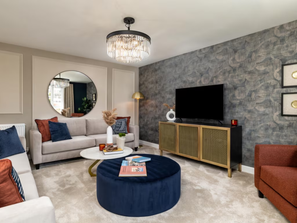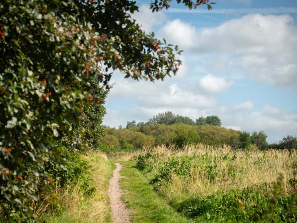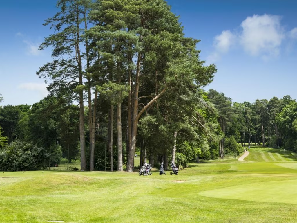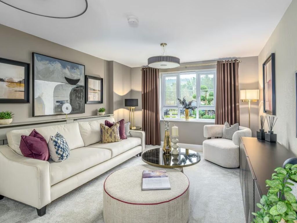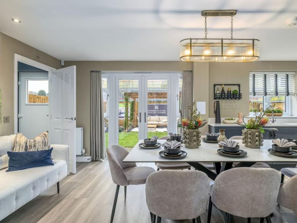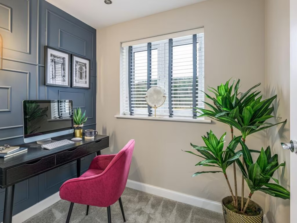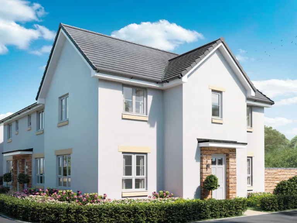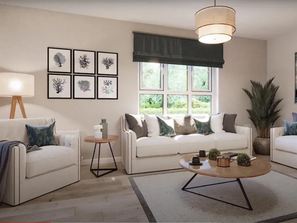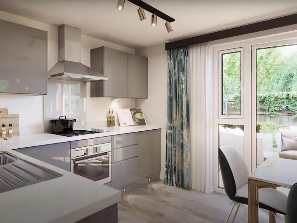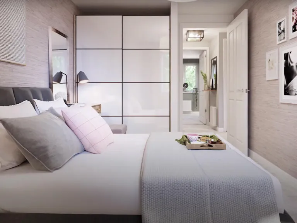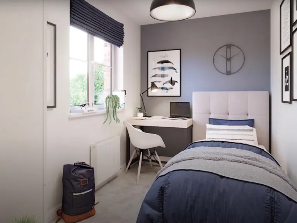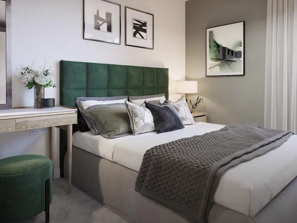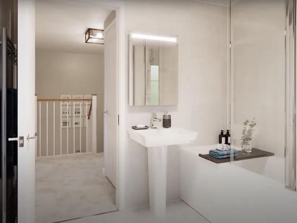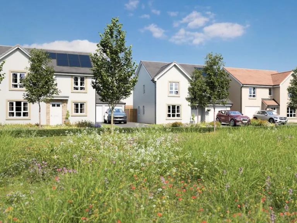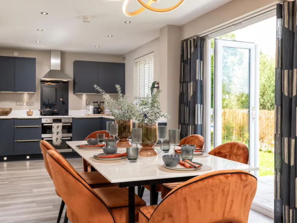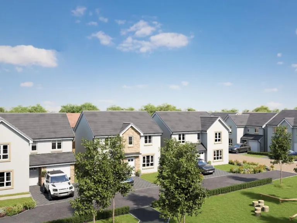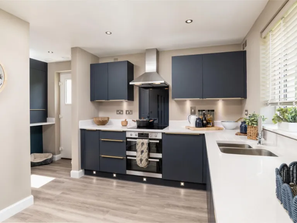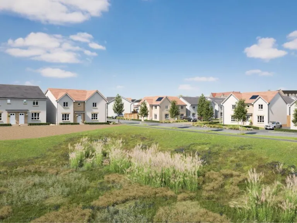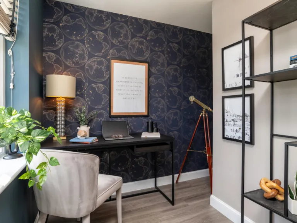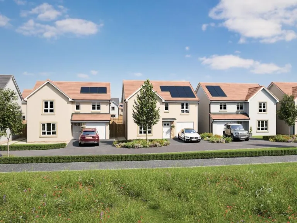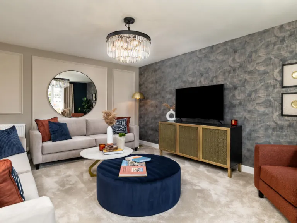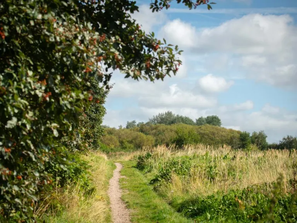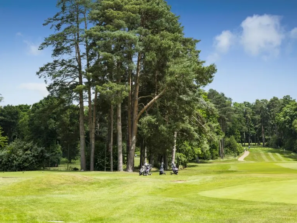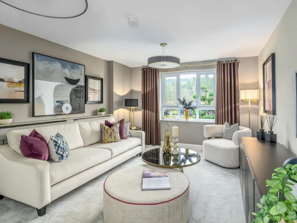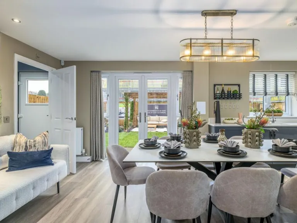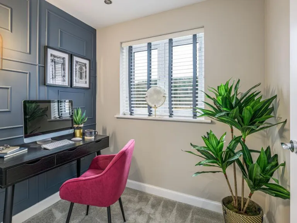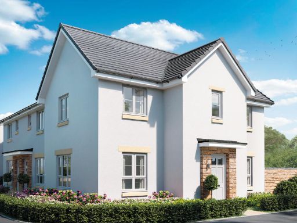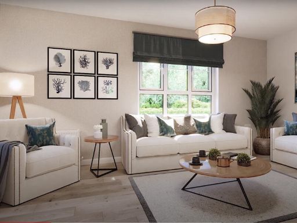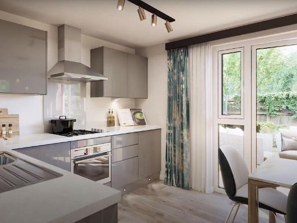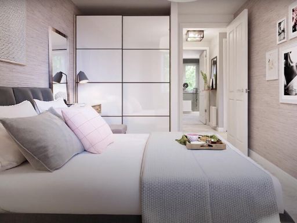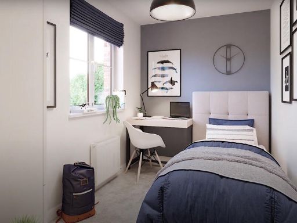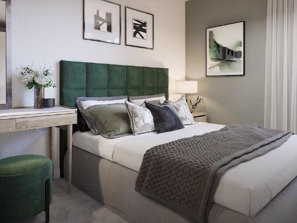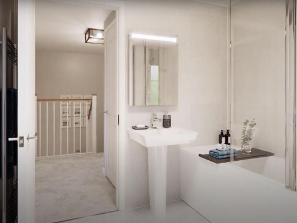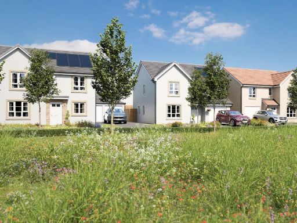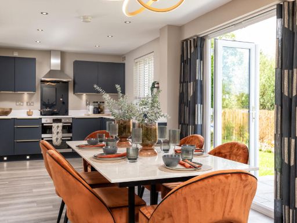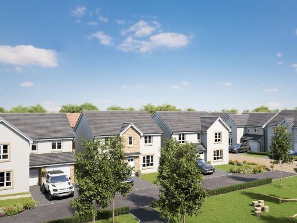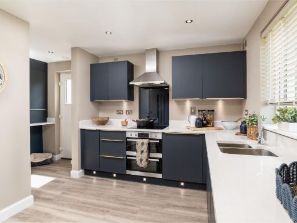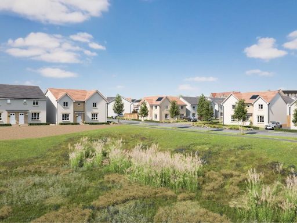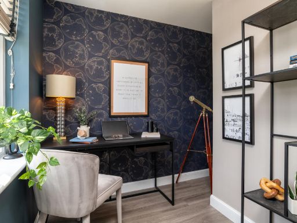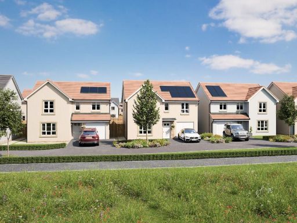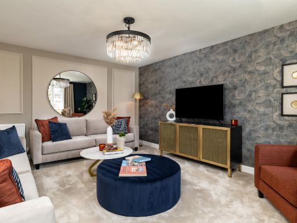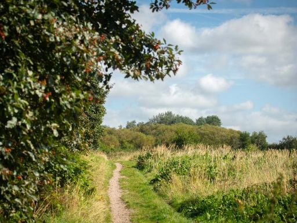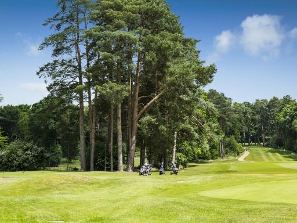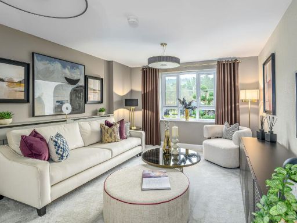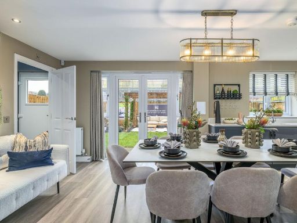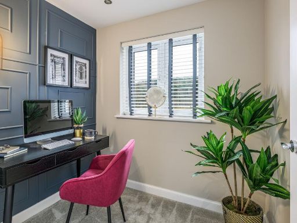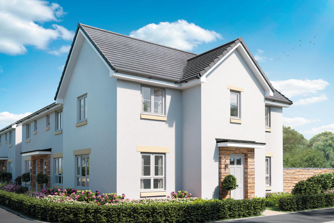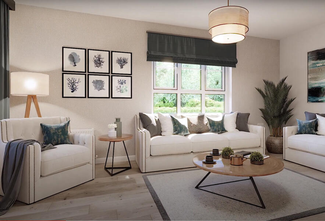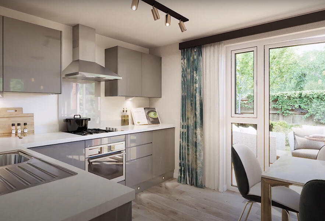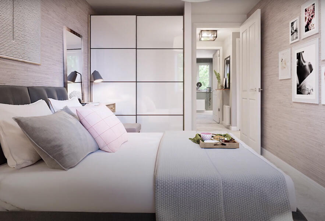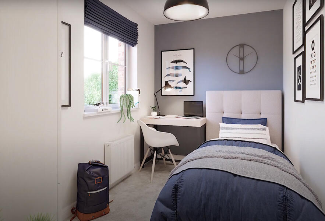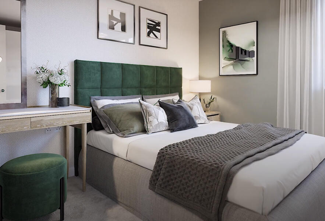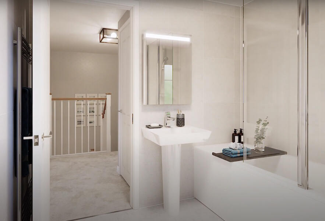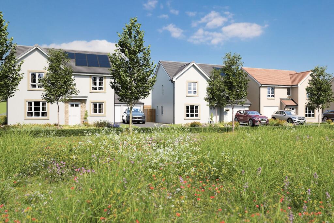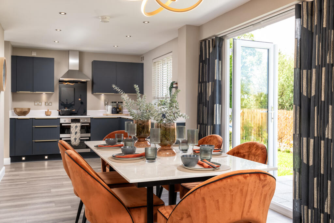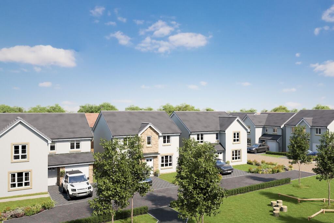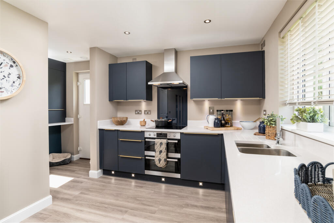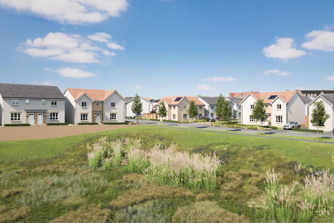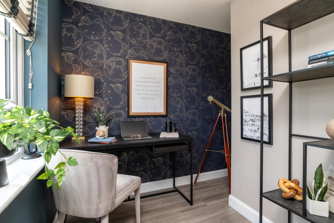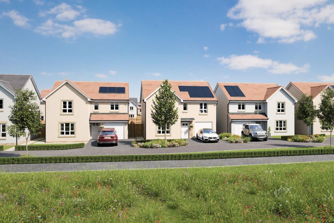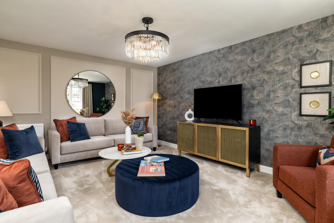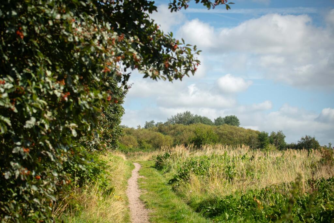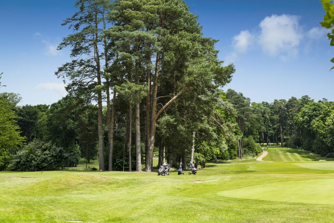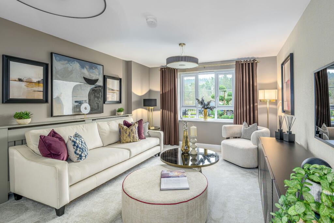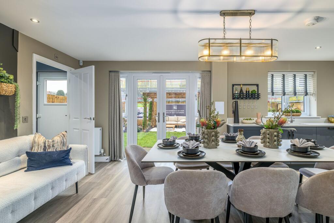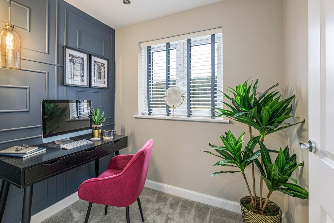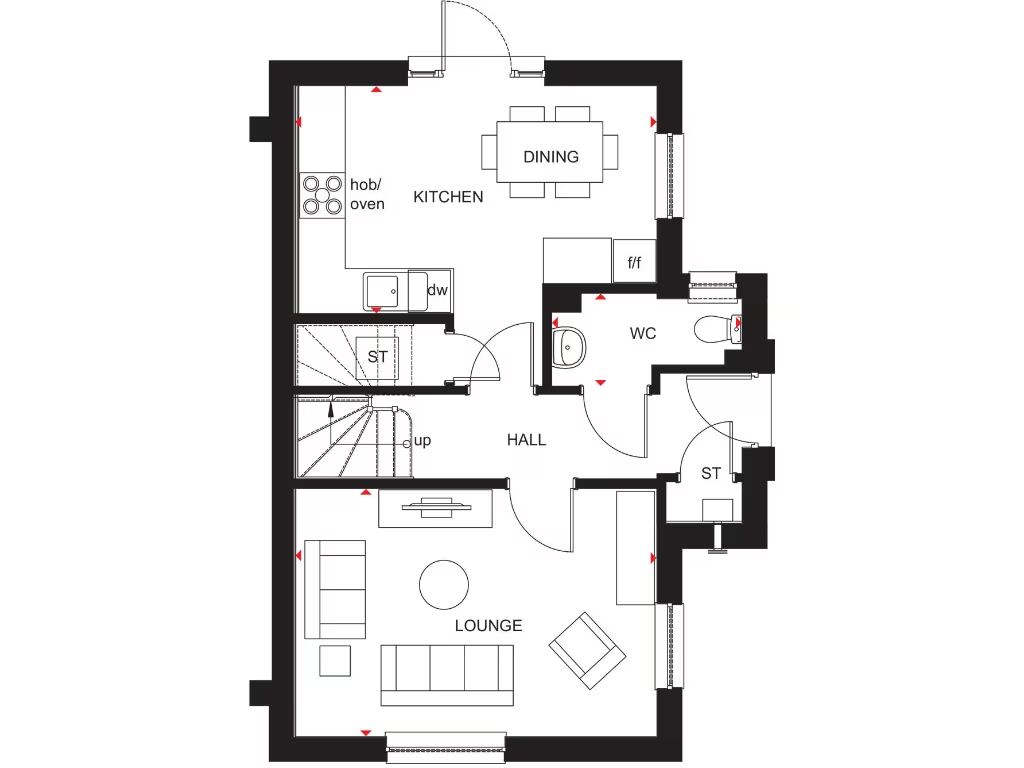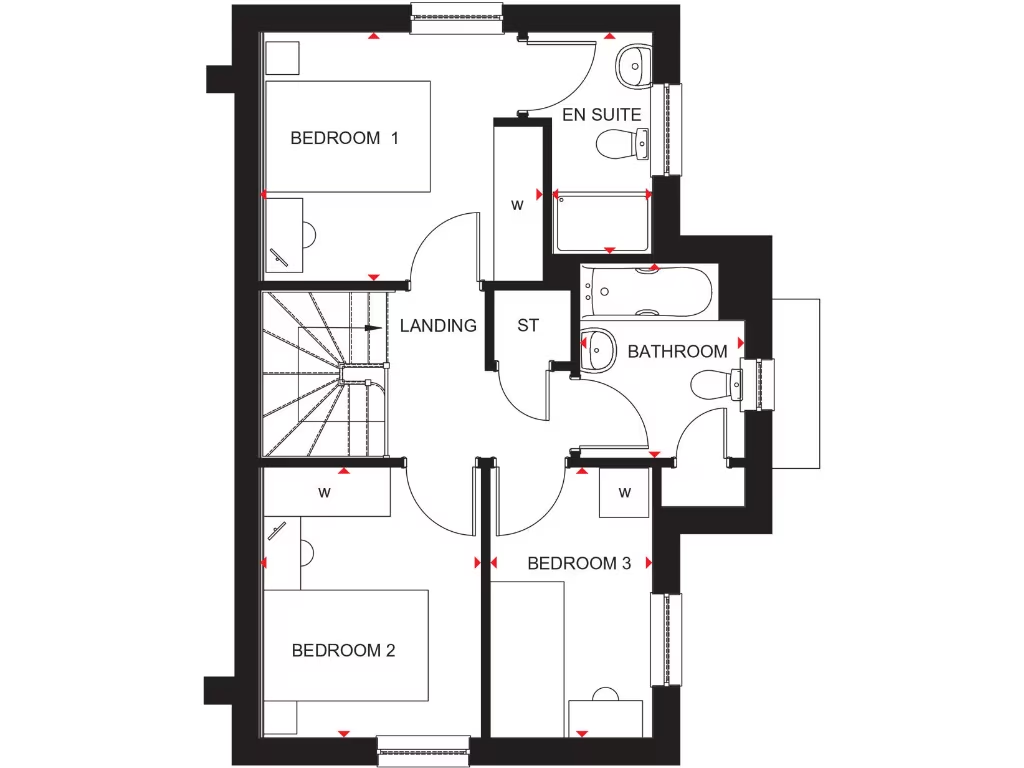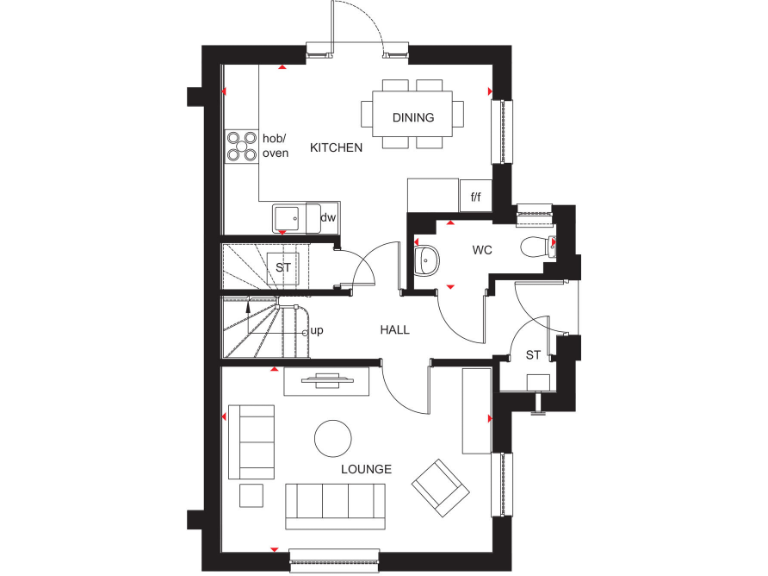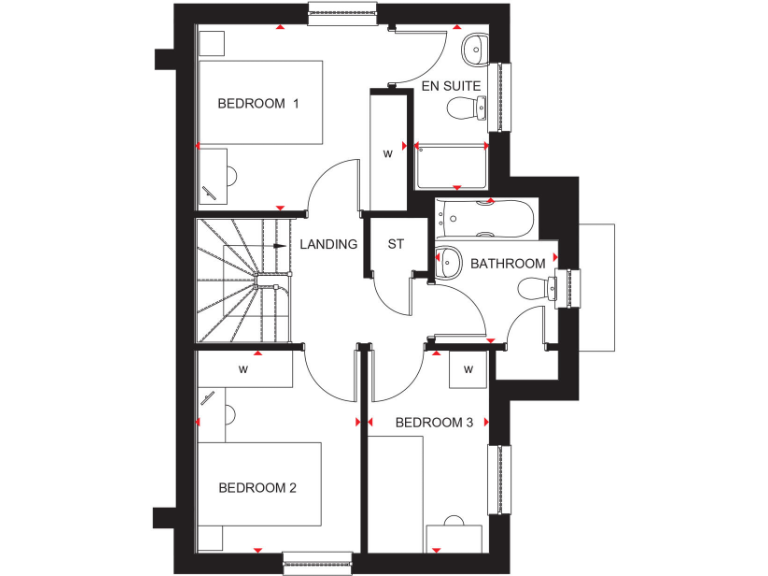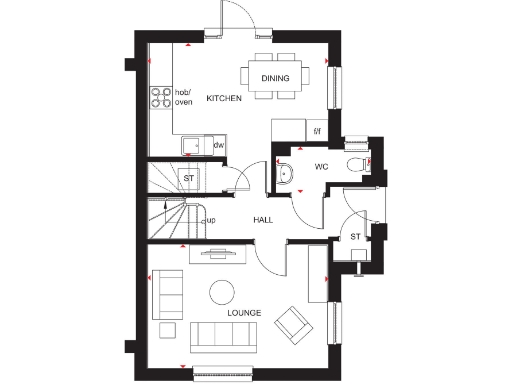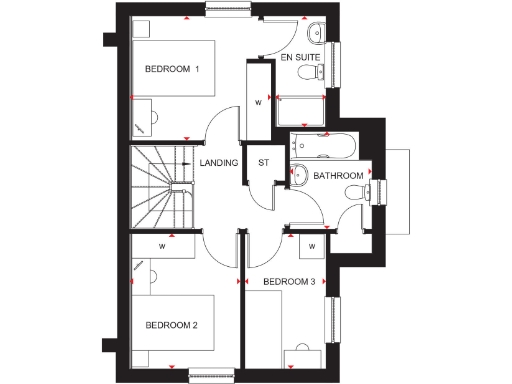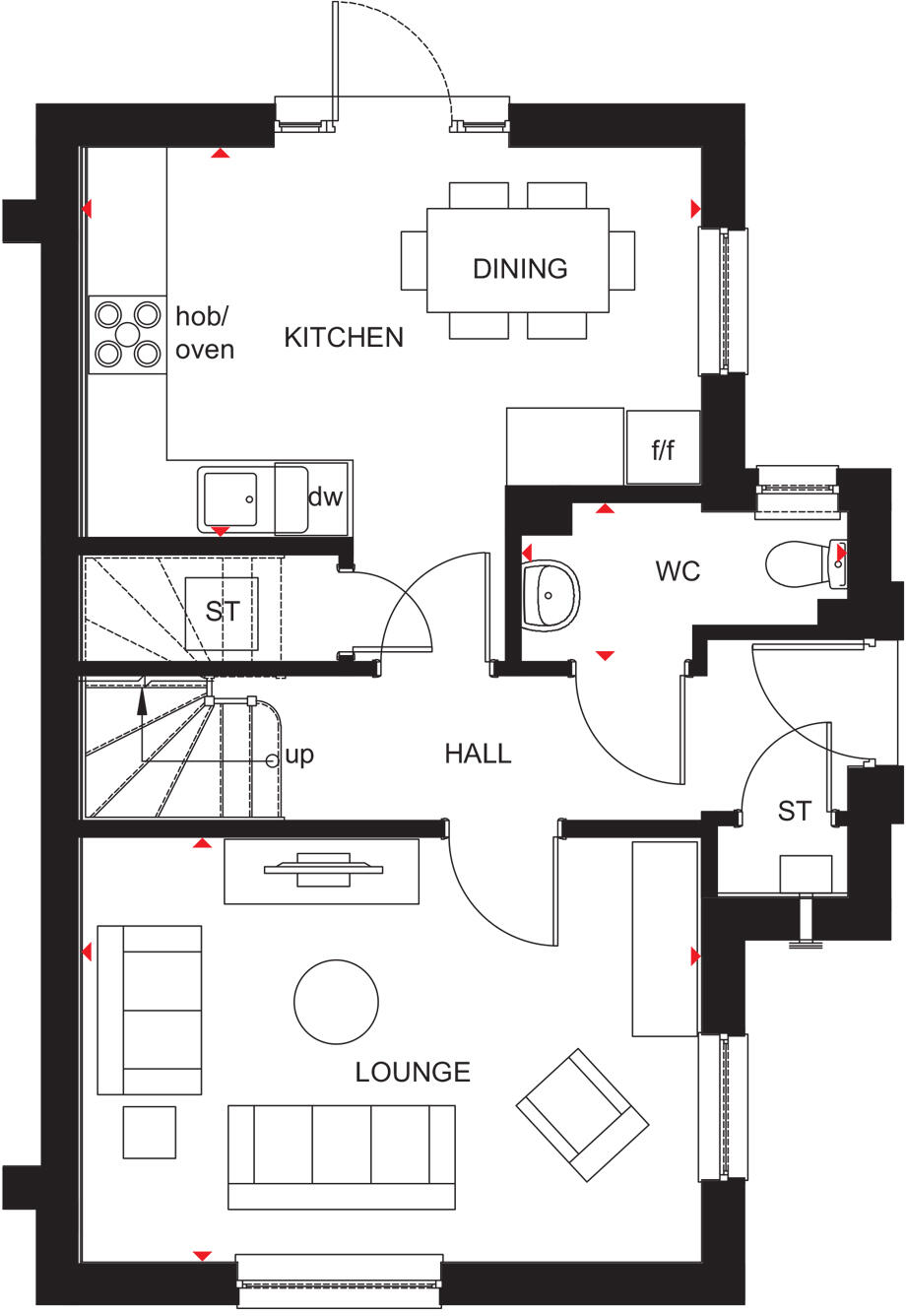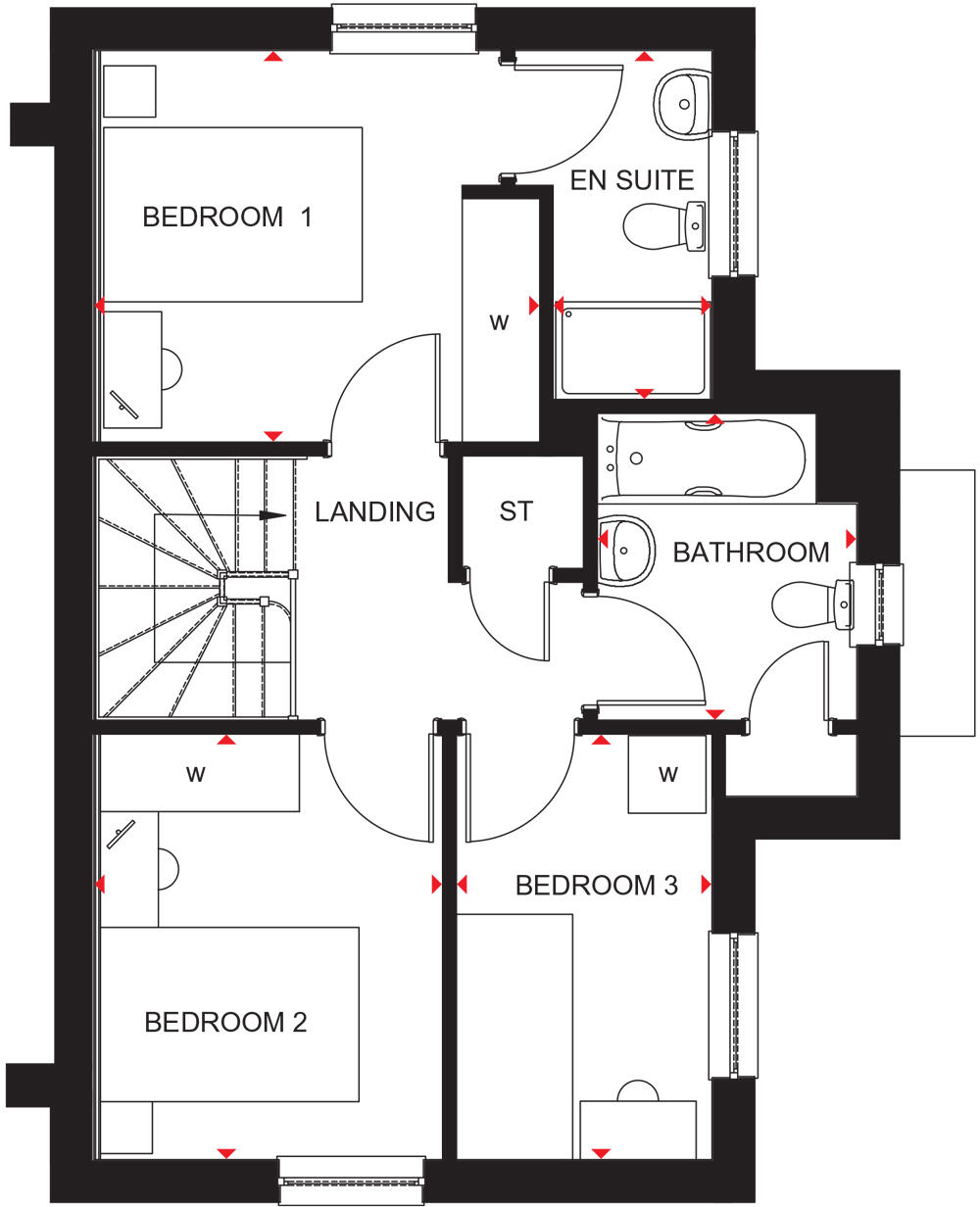Summary - Bangour Village Estate, Wester Dechmont, EH52 6LL
EH52 6LL
3 bed 1 bath Semi-Detached
Compact modern family home with private garden and en suite.
New build ready summer 2026 on Bangour Village Estate
This three-bedroom semi-detached new build on Bangour Village Estate offers modern, low-maintenance living aimed at families seeking contemporary accommodation close to Livingston. The home is ready for occupation in summer 2026 and sits on a corner plot with a private garden accessed from the kitchen/dining area.
Ground floor living is practical: a spacious lounge, open kitchen/diner with patio doors to the garden, a downstairs WC and two hallway storage cupboards. Upstairs has two double bedrooms, one single bedroom, wardrobe space and a family bathroom; the main bedroom includes an en suite for added convenience.
Buyers should note the property’s compact overall size (approximately 740 sq ft) and a single family bathroom upstairs, which may feel tight for larger households. Broadband speeds are reported as slow locally, and the wider area is classified as very deprived — factors to consider for working-from-home needs and long-term local services.
As a new build, the home benefits from contemporary construction, low-maintenance exteriors and planned local green spaces, cycle paths and walkways as the development completes. Tenure is not specified, so confirm ownership details before proceeding.
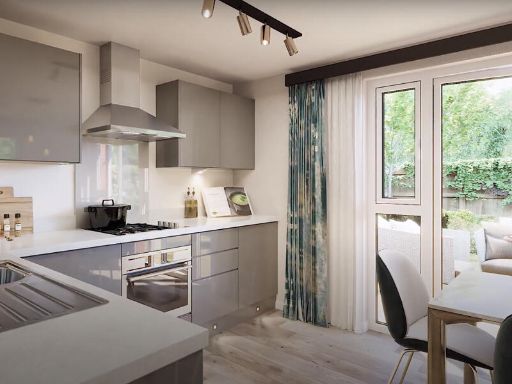 3 bedroom semi-detached house for sale in Bangour Village Estate, Wester Dechmont, EH52 6LL
, EH52 — £320,995 • 3 bed • 1 bath • 740 ft²
3 bedroom semi-detached house for sale in Bangour Village Estate, Wester Dechmont, EH52 6LL
, EH52 — £320,995 • 3 bed • 1 bath • 740 ft²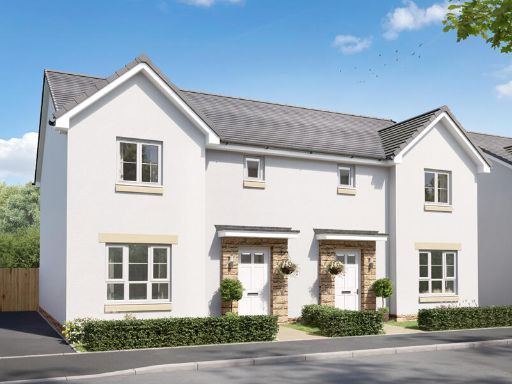 3 bedroom semi-detached house for sale in Bangour Village Estate, Wester Dechmont, EH52 6LL
, EH52 — £328,995 • 3 bed • 1 bath • 804 ft²
3 bedroom semi-detached house for sale in Bangour Village Estate, Wester Dechmont, EH52 6LL
, EH52 — £328,995 • 3 bed • 1 bath • 804 ft²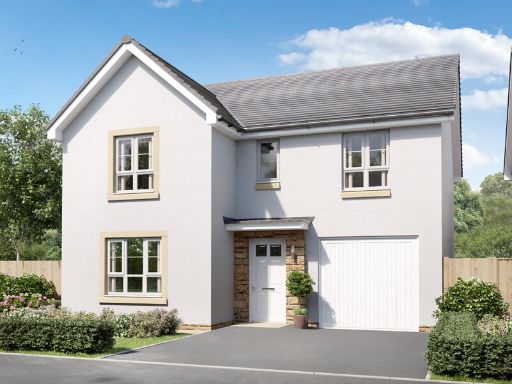 5 bedroom detached house for sale in Bangour Village Estate, Wester Dechmont, EH52 6LL
, EH52 — £459,995 • 5 bed • 1 bath • 1254 ft²
5 bedroom detached house for sale in Bangour Village Estate, Wester Dechmont, EH52 6LL
, EH52 — £459,995 • 5 bed • 1 bath • 1254 ft²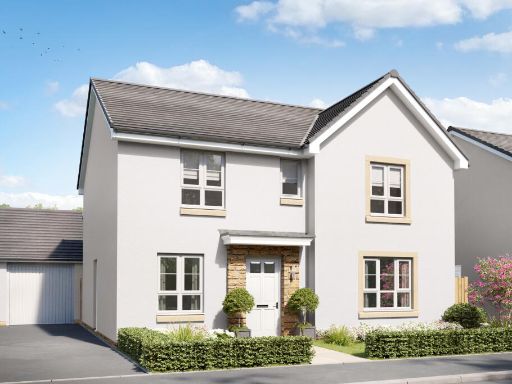 4 bedroom detached house for sale in Bangour Village Estate, Wester Dechmont, EH52 6LL
, EH52 — £417,995 • 4 bed • 1 bath • 1139 ft²
4 bedroom detached house for sale in Bangour Village Estate, Wester Dechmont, EH52 6LL
, EH52 — £417,995 • 4 bed • 1 bath • 1139 ft²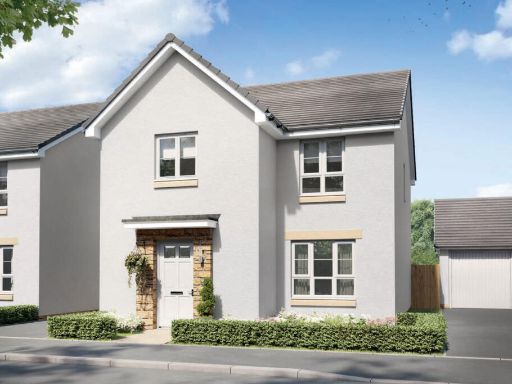 4 bedroom detached house for sale in Bangour Village Estate, Wester Dechmont, EH52 6LL
, EH52 — £389,995 • 4 bed • 1 bath • 1064 ft²
4 bedroom detached house for sale in Bangour Village Estate, Wester Dechmont, EH52 6LL
, EH52 — £389,995 • 4 bed • 1 bath • 1064 ft²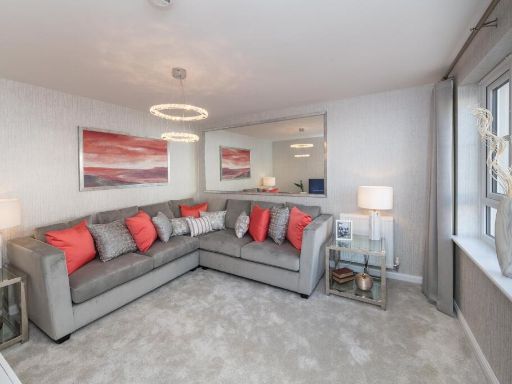 3 bedroom semi-detached house for sale in Houstoun Road,
Livingston,
West Lothian,
EH54 7AA, EH54 — £297,995 • 3 bed • 1 bath • 722 ft²
3 bedroom semi-detached house for sale in Houstoun Road,
Livingston,
West Lothian,
EH54 7AA, EH54 — £297,995 • 3 bed • 1 bath • 722 ft²