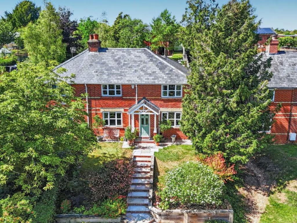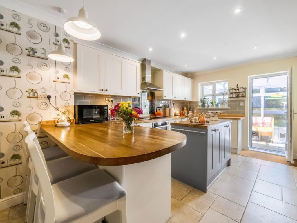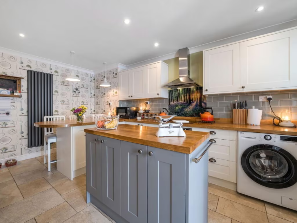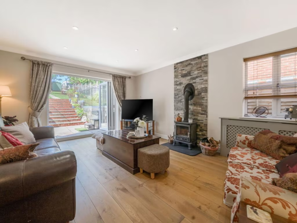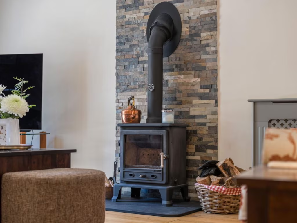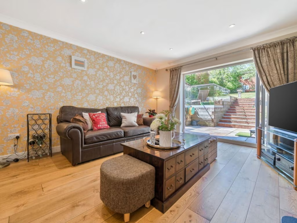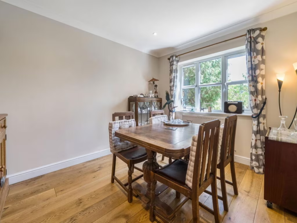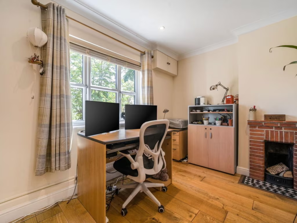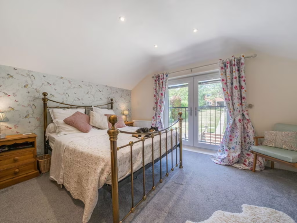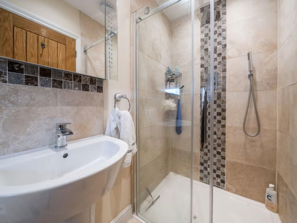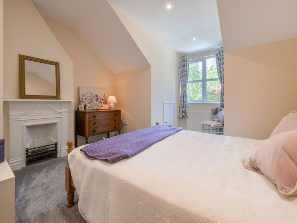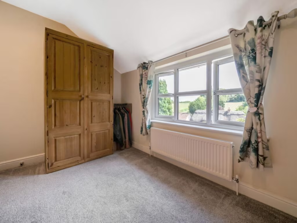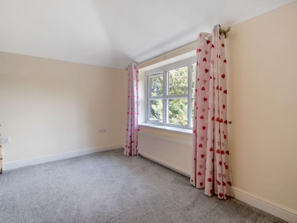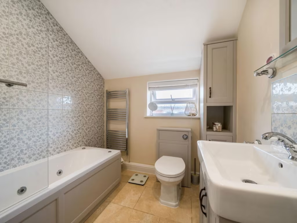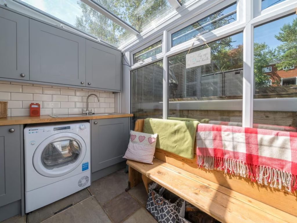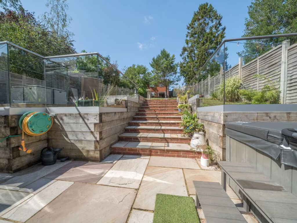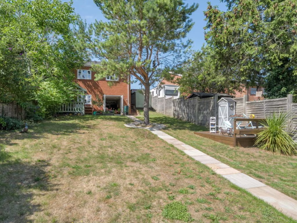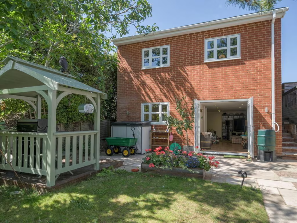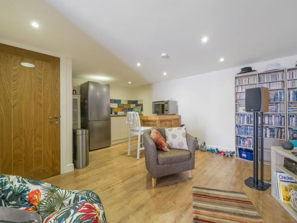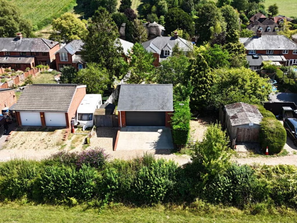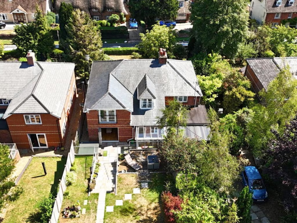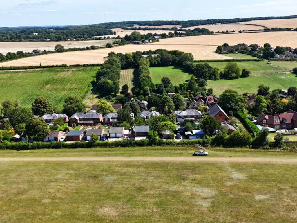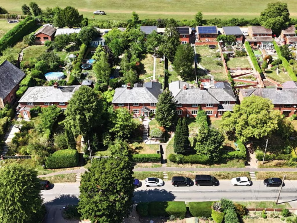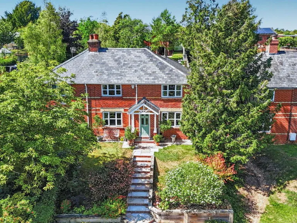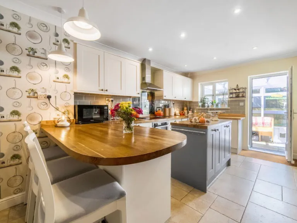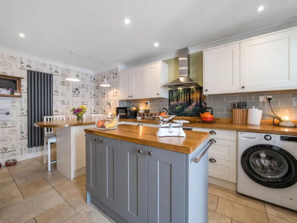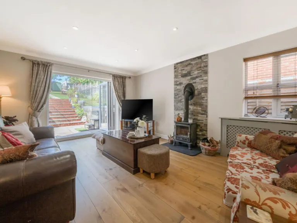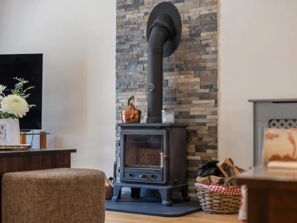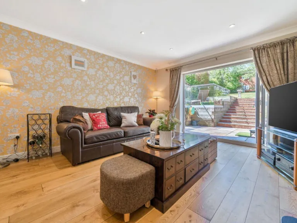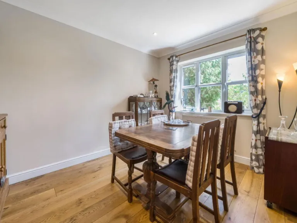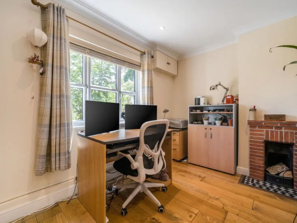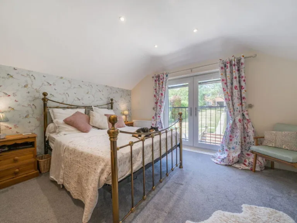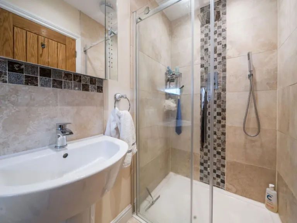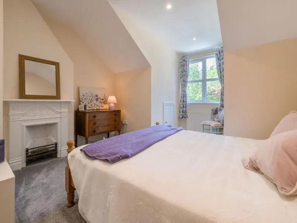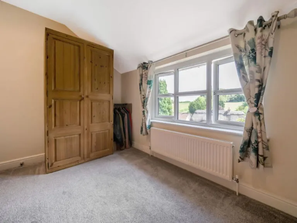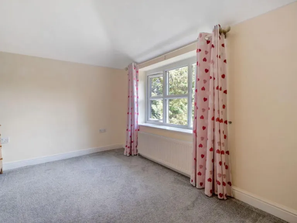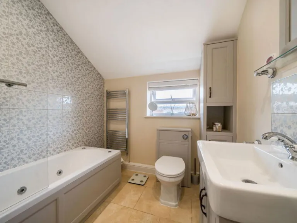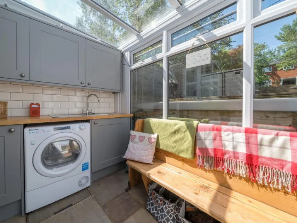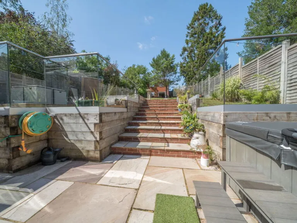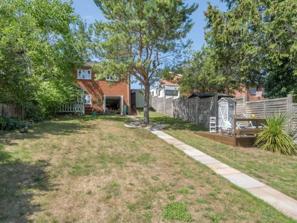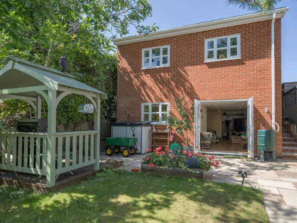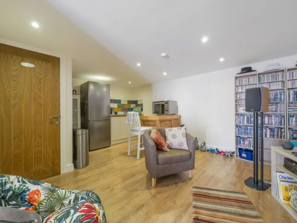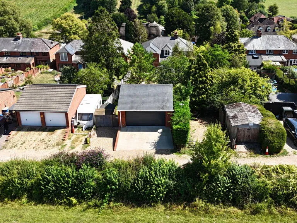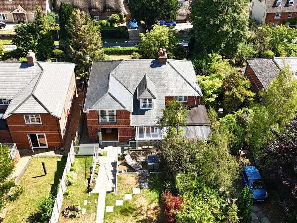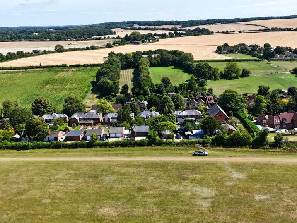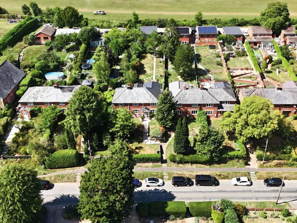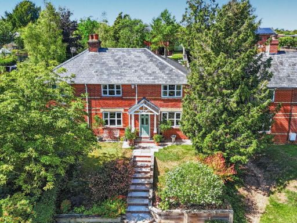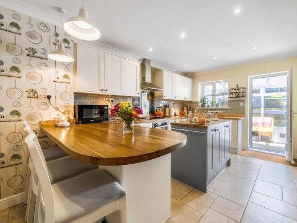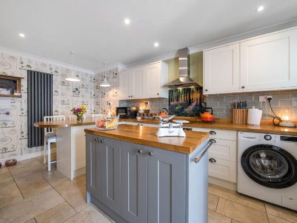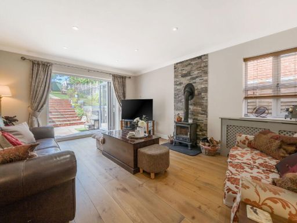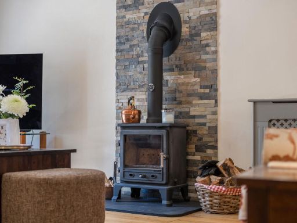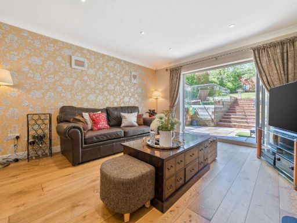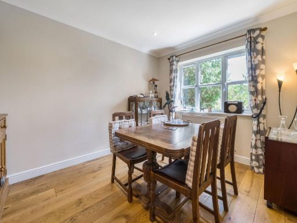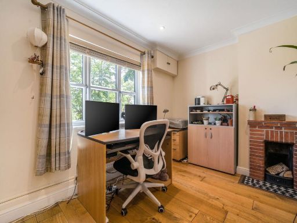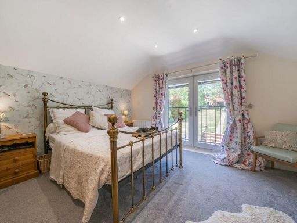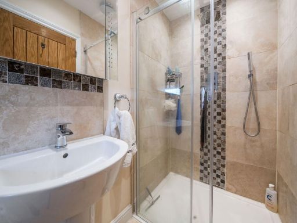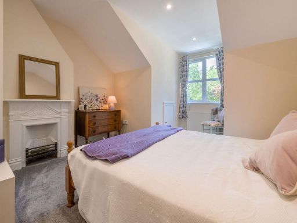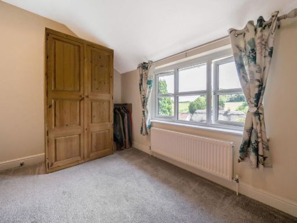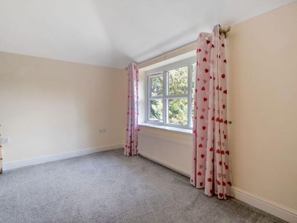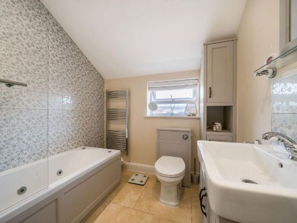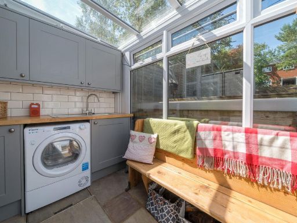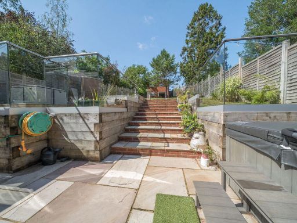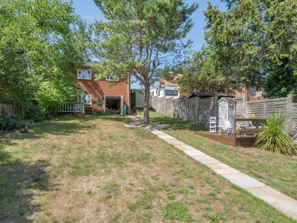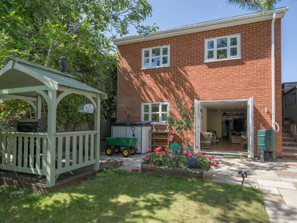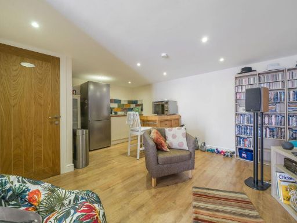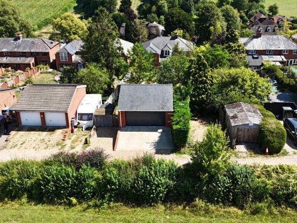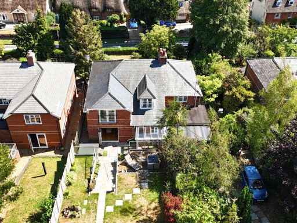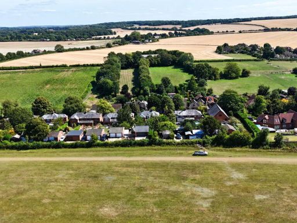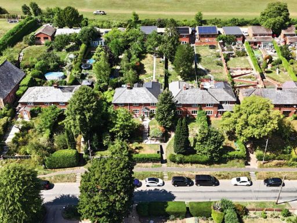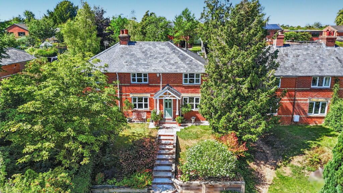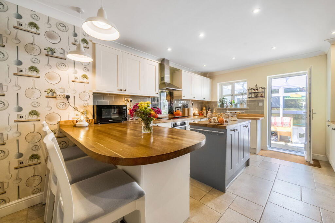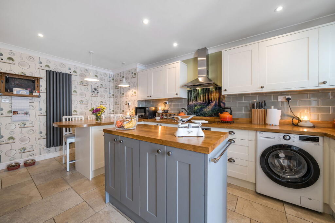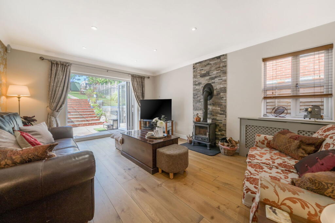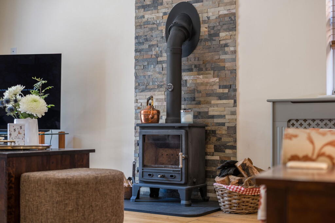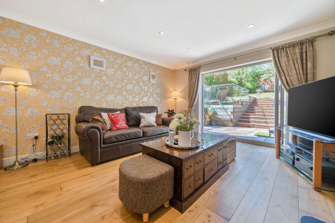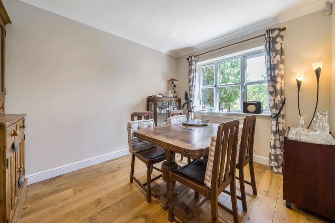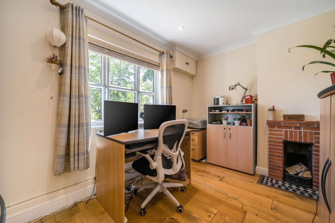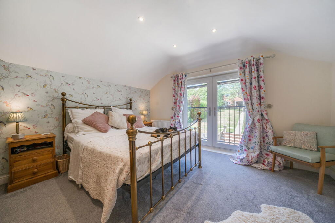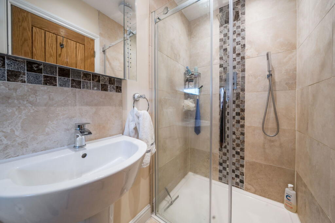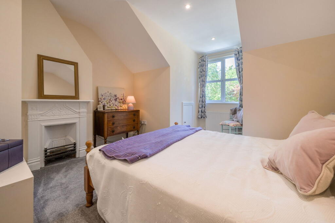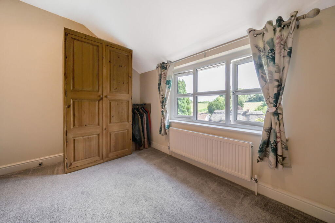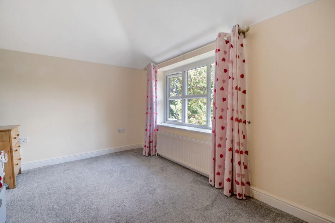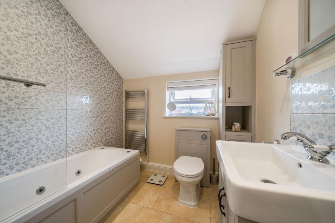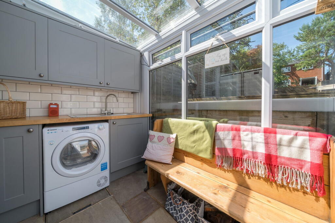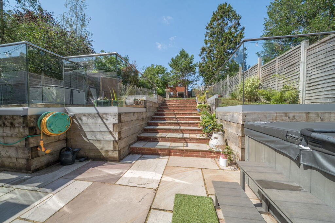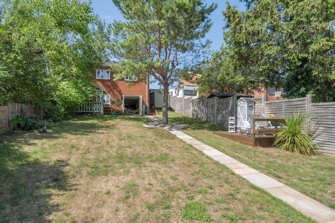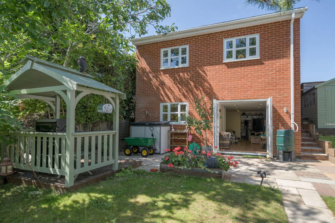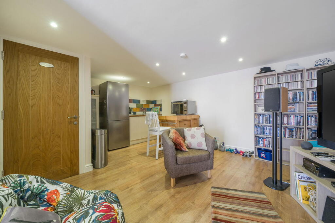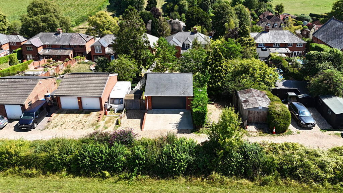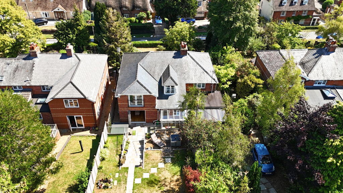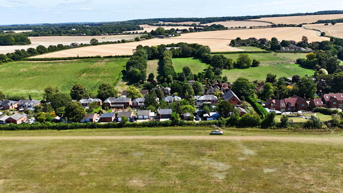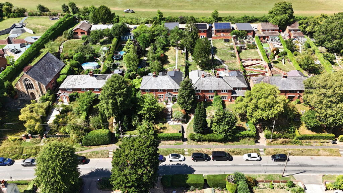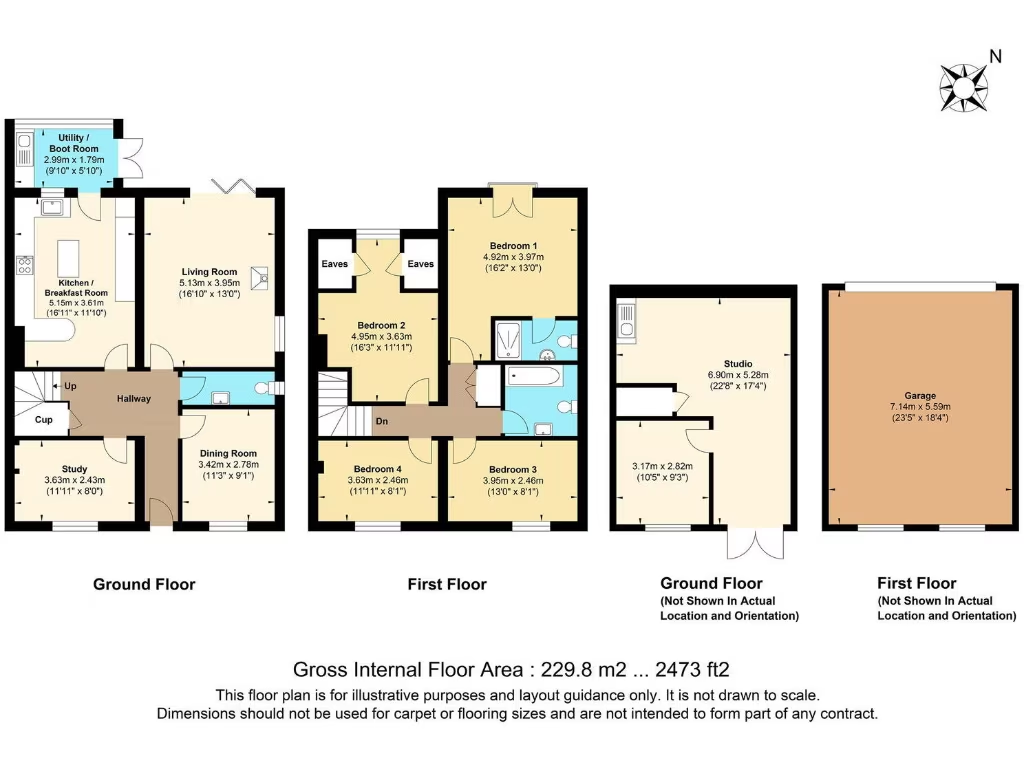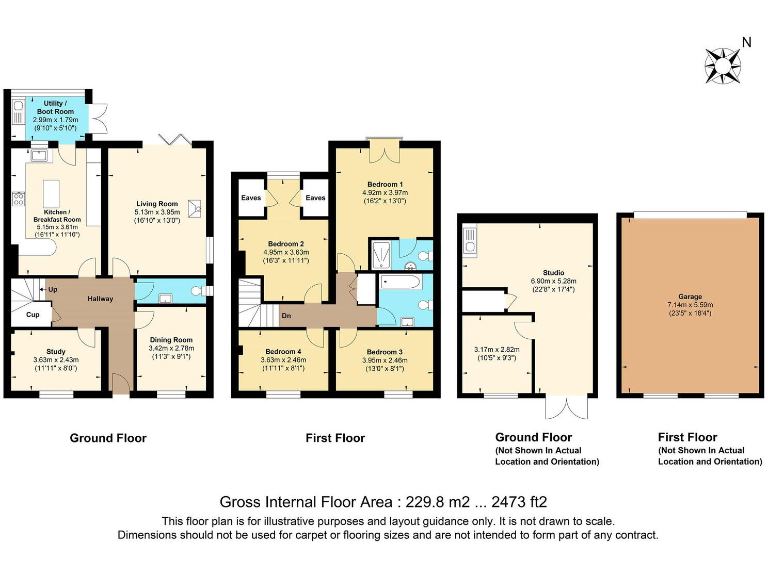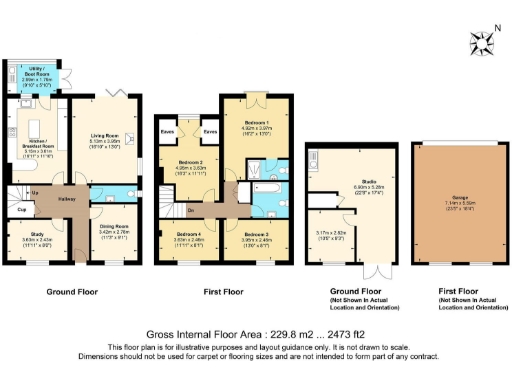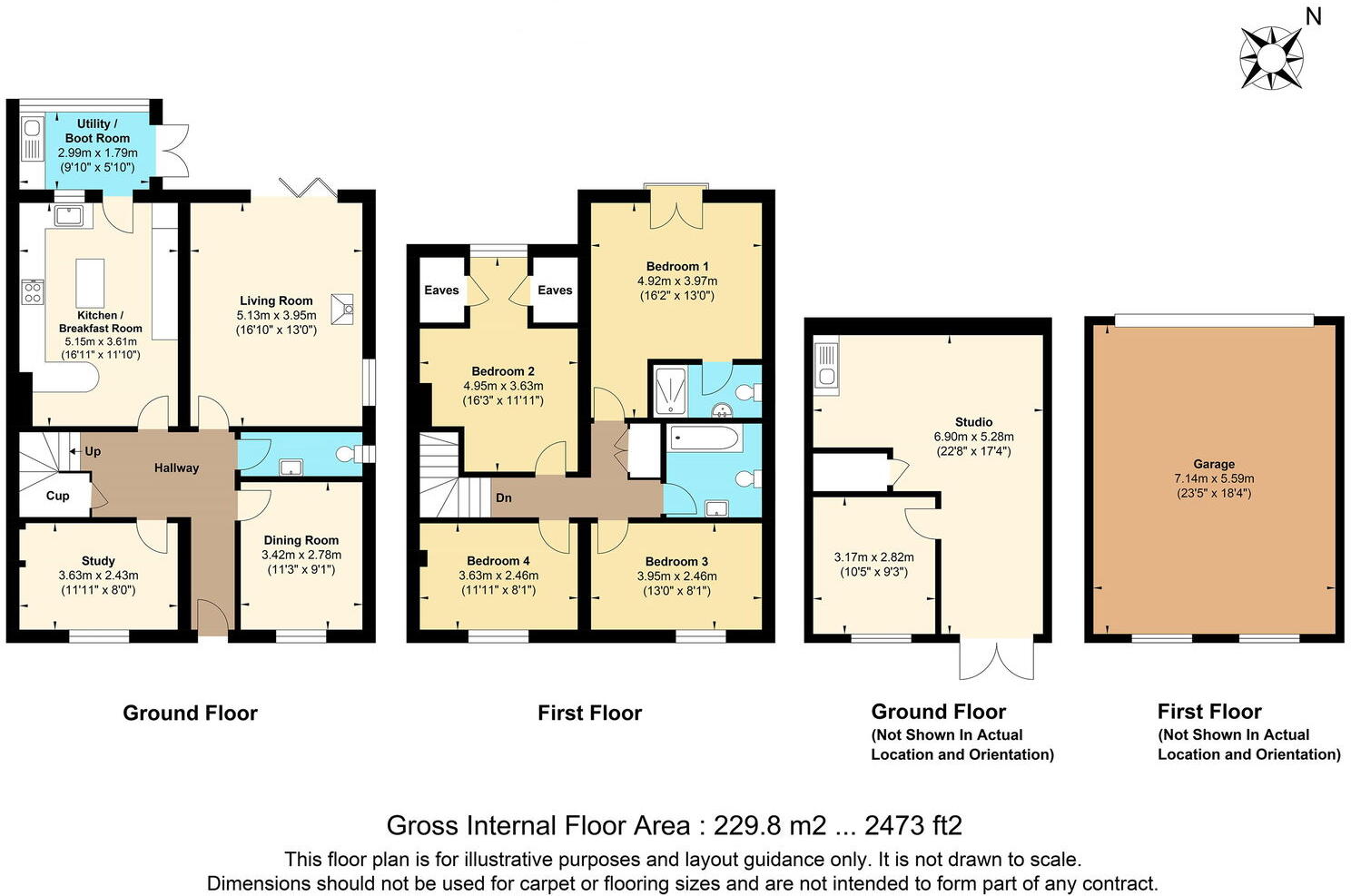Summary - 5 SOUTHLEA CLIDDESDEN BASINGSTOKE RG25 2JN
4 bed 2 bath Semi-Detached
Double-fronted Victorian family home with large rear garden and detached studio..
Double-fronted Victorian semi with four bedrooms and study
Dual-aspect sitting room with bi-fold doors to landscaped garden
Kitchen/breakfast room with central island and garden access
Principal bedroom with en-suite and Juliet balcony over garden
Detached double garage plus lower-level studio with water and cloakroom
Large, deep rear garden backing onto agricultural fields
Plot is narrow in width; side-extension options may be limited
Average broadband speeds; council tax above average
This double-fronted Victorian semi offers spacious family living on the village edge, recently upgraded for contemporary comfort. The ground floor balances formal and informal spaces: a front study, separate dining room, kitchen/breakfast with island, and a dual-aspect sitting room that opens with bi-fold doors onto the garden. A utility/boot room and cloakroom add everyday convenience.
Upstairs, the principal bedroom benefits from an en-suite shower and a Juliet balcony overlooking the deep, landscaped rear garden. Three additional bedrooms and a modern family bathroom complete the first floor, providing flexible sleeping and workspace for a growing household or home study needs.
Outdoor space is a major strength: raised decking, an expansive lawn and a long rectangular plot backing onto agricultural fields deliver privacy and a semi-rural outlook. A detached double garage with a versatile studio below (water supply and cloakroom) offers home-office, gym or hobby space, with driveway parking in front of the garage.
Practical points to note: the plot is notably deeper than neighbouring gardens but relatively narrow in width, which may limit side extensions. Broadband speeds are average despite excellent mobile signal. Council tax sits above average. The house was extended and improved in 2017 and is offered chain free, making it ready for immediate occupation or further personalization.
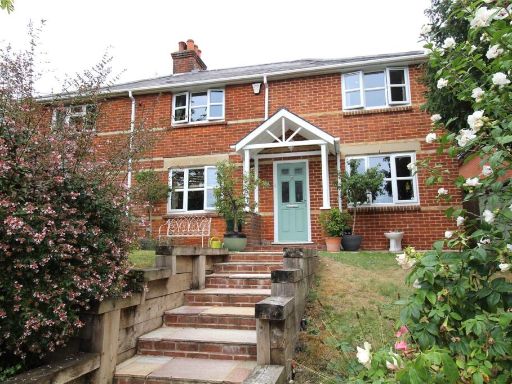 4 bedroom semi-detached house for sale in Southlea, Cliddesden, Basingstoke, Hampshire, RG25 — £675,000 • 4 bed • 2 bath • 1769 ft²
4 bedroom semi-detached house for sale in Southlea, Cliddesden, Basingstoke, Hampshire, RG25 — £675,000 • 4 bed • 2 bath • 1769 ft²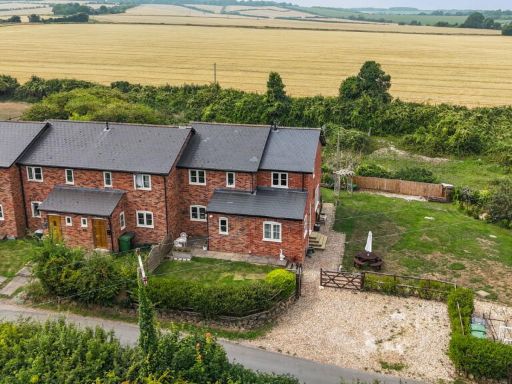 4 bedroom end of terrace house for sale in Station Road, Cliddesden, RG25 — £600,000 • 4 bed • 2 bath • 1644 ft²
4 bedroom end of terrace house for sale in Station Road, Cliddesden, RG25 — £600,000 • 4 bed • 2 bath • 1644 ft²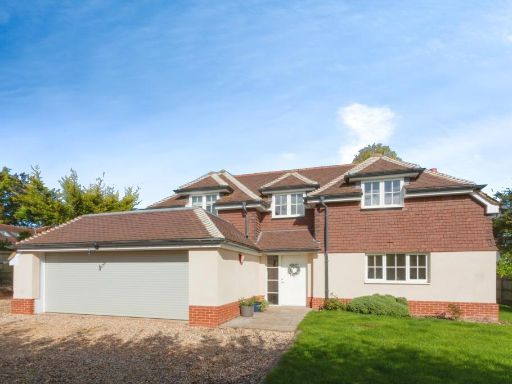 4 bedroom detached house for sale in Woods Lane, Cliddesden, Basingstoke, Hampshire, RG25 — £900,000 • 4 bed • 2 bath • 2139 ft²
4 bedroom detached house for sale in Woods Lane, Cliddesden, Basingstoke, Hampshire, RG25 — £900,000 • 4 bed • 2 bath • 2139 ft²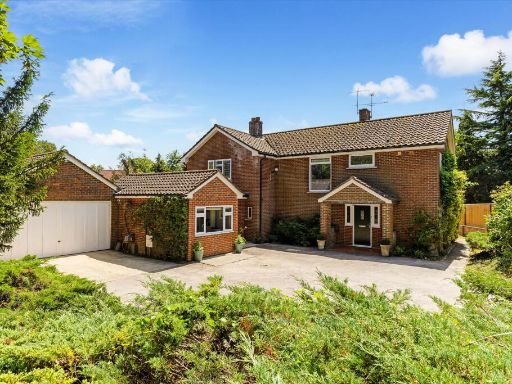 4 bedroom detached house for sale in Woods Lane, Cliddesden, Basingstoke, Hampshire, RG25 — £950,000 • 4 bed • 3 bath • 2822 ft²
4 bedroom detached house for sale in Woods Lane, Cliddesden, Basingstoke, Hampshire, RG25 — £950,000 • 4 bed • 3 bath • 2822 ft²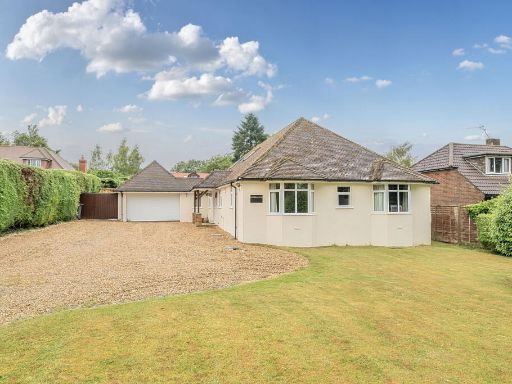 5 bedroom detached bungalow for sale in Woods Lane, Cliddesden, RG25 — £700,000 • 5 bed • 2 bath • 2148 ft²
5 bedroom detached bungalow for sale in Woods Lane, Cliddesden, RG25 — £700,000 • 5 bed • 2 bath • 2148 ft²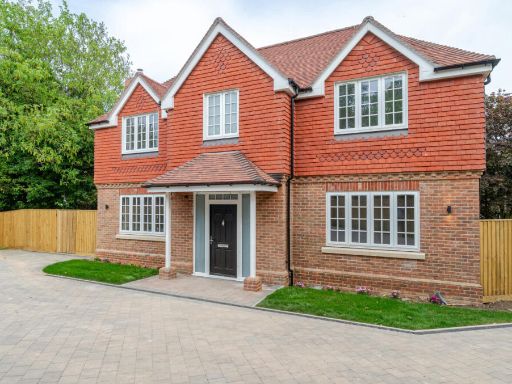 4 bedroom detached house for sale in Cherry Tree Drive, Cliddesden, Basingstoke, Hampshire, RG25 — £1,275,000 • 4 bed • 3 bath • 2304 ft²
4 bedroom detached house for sale in Cherry Tree Drive, Cliddesden, Basingstoke, Hampshire, RG25 — £1,275,000 • 4 bed • 3 bath • 2304 ft²