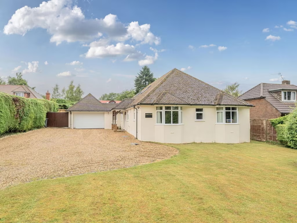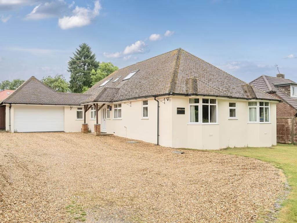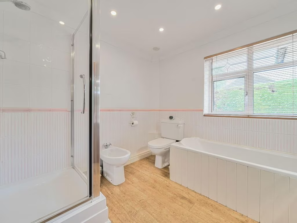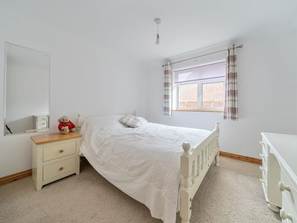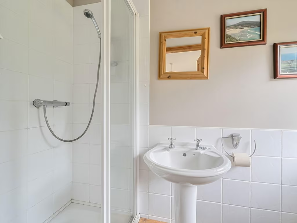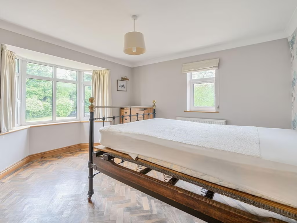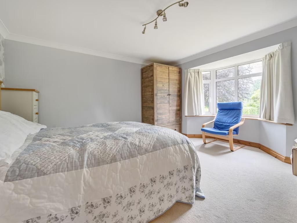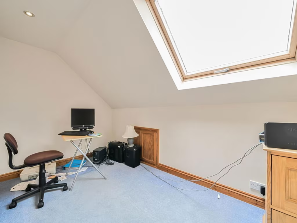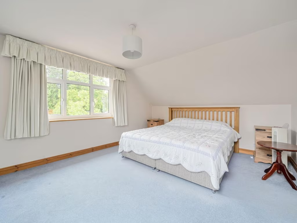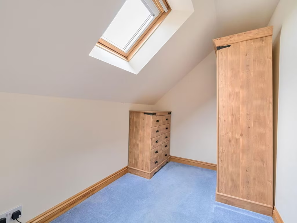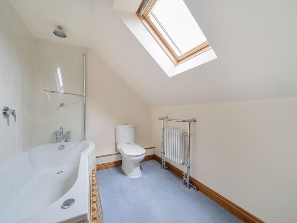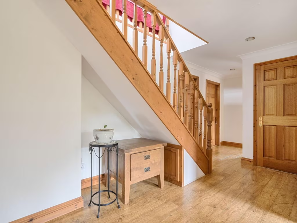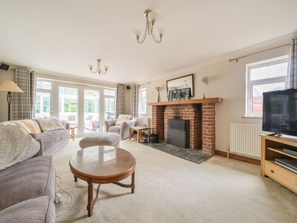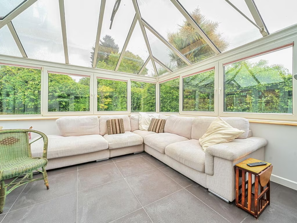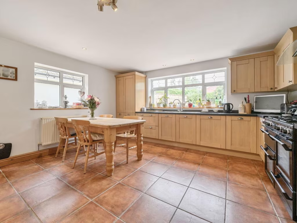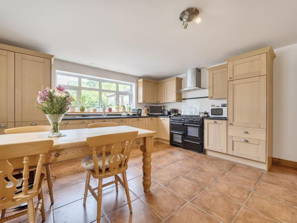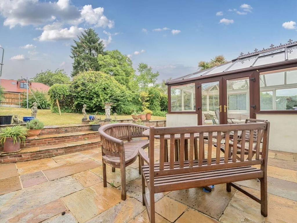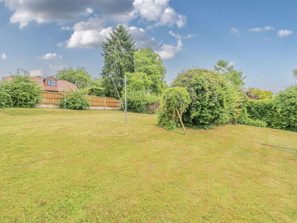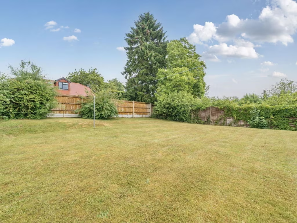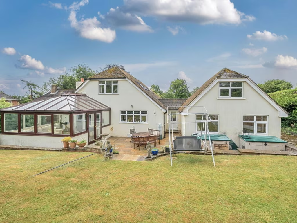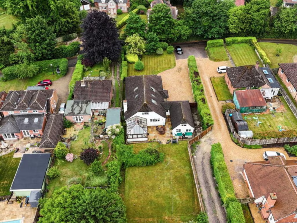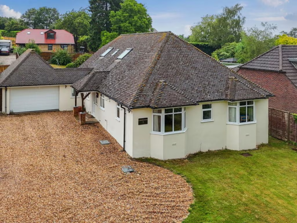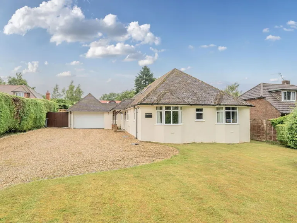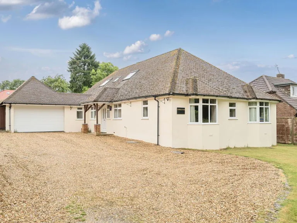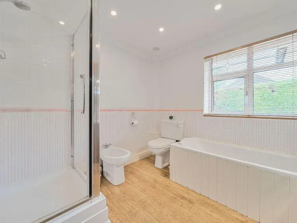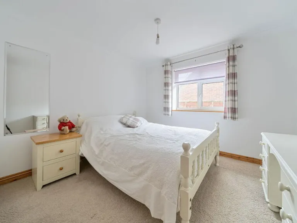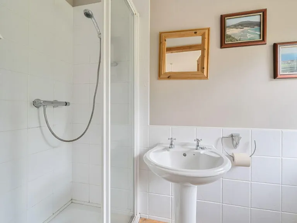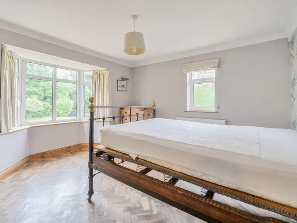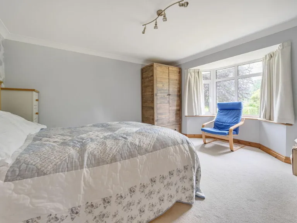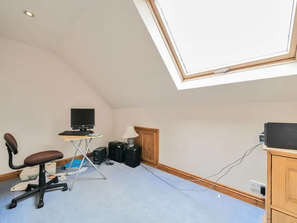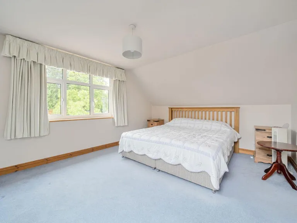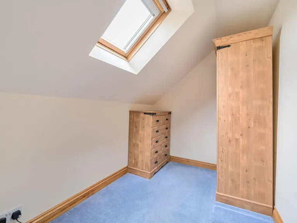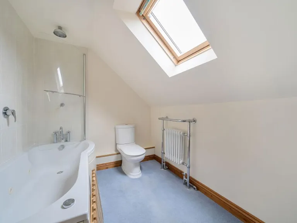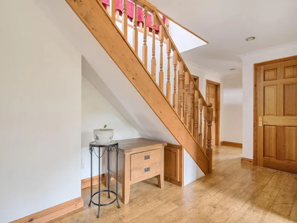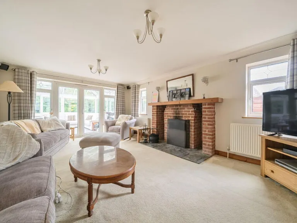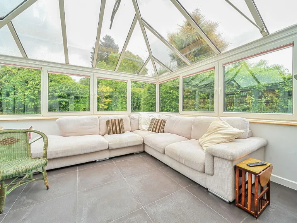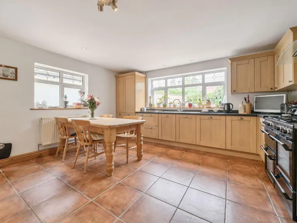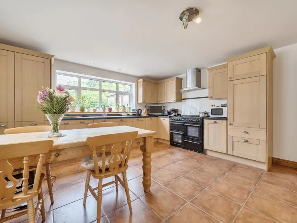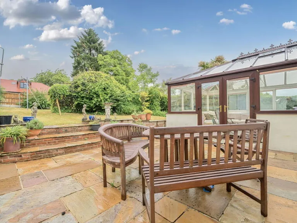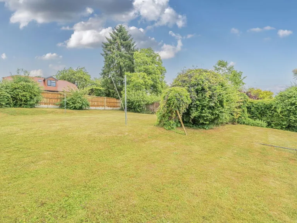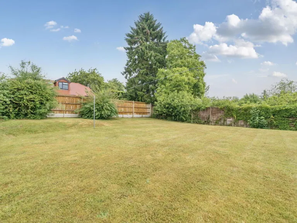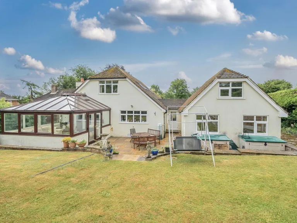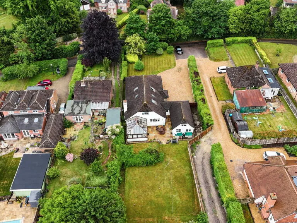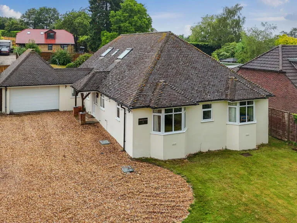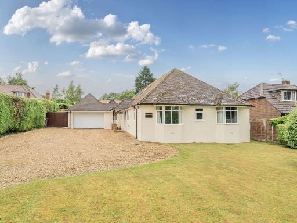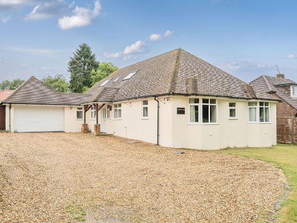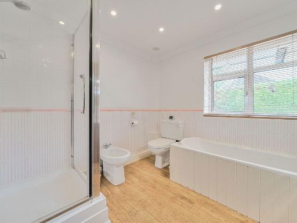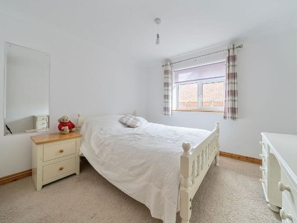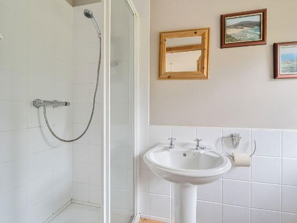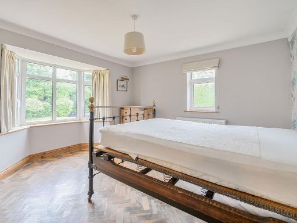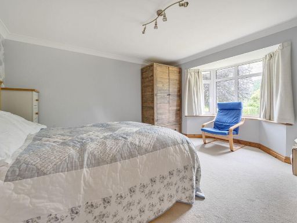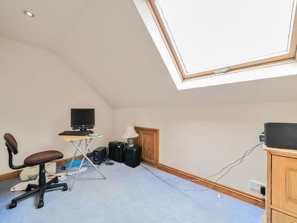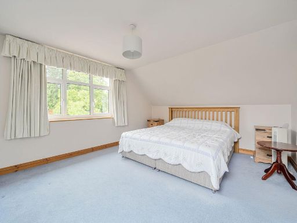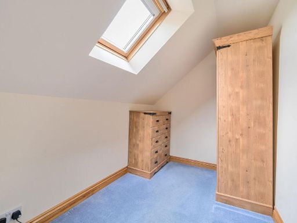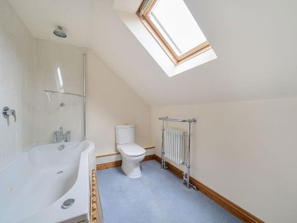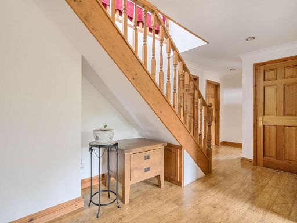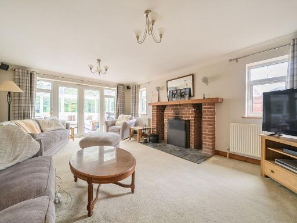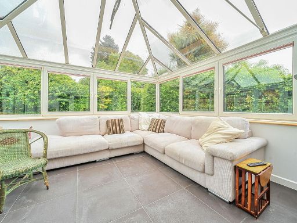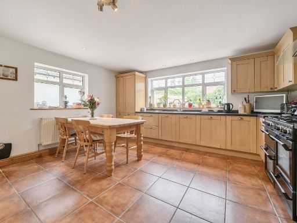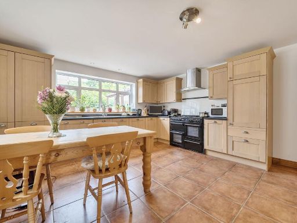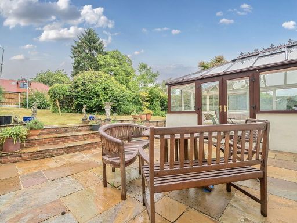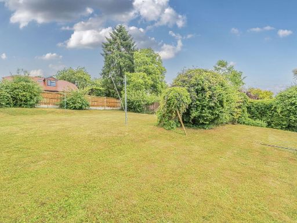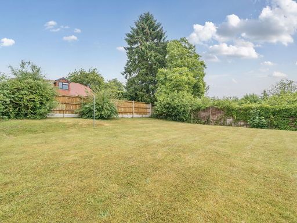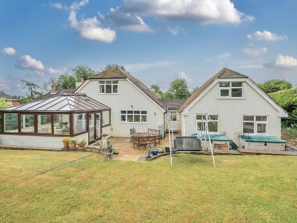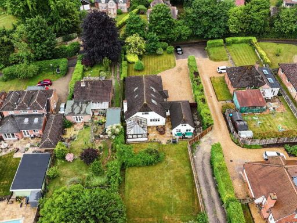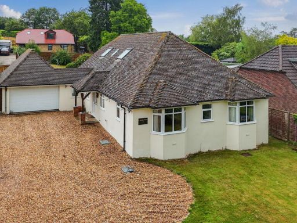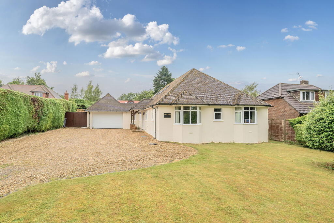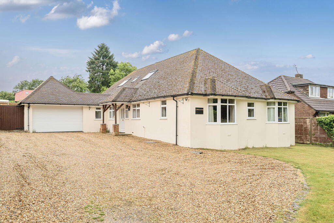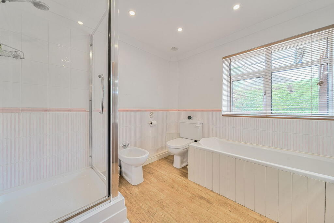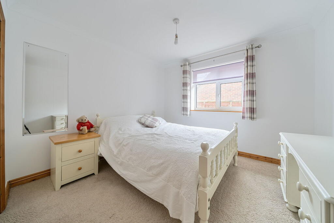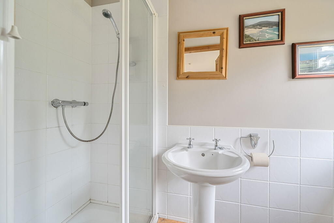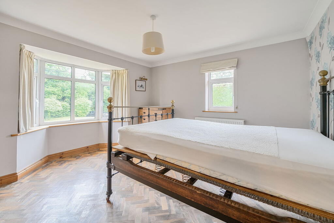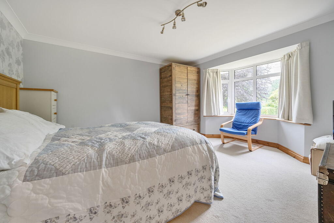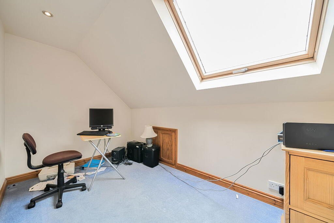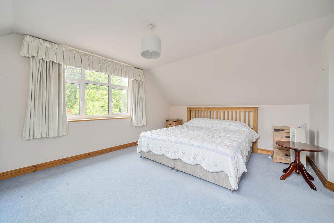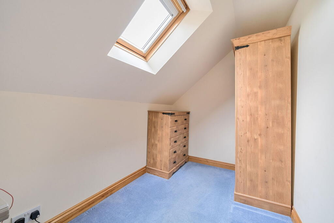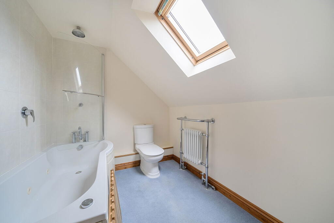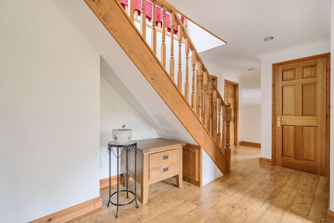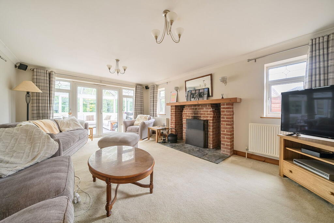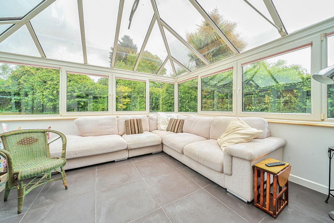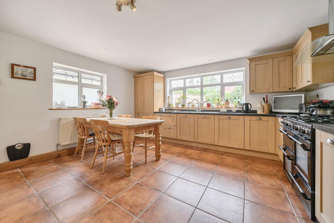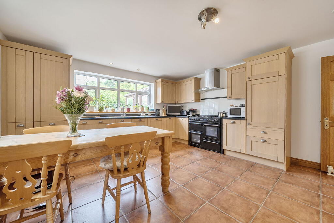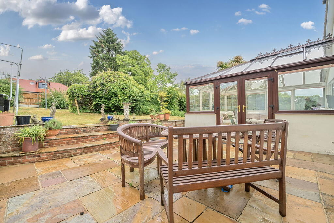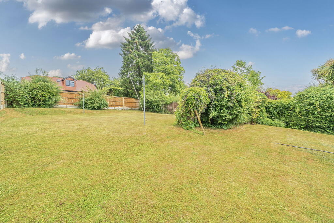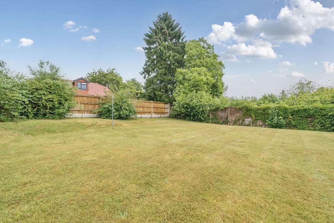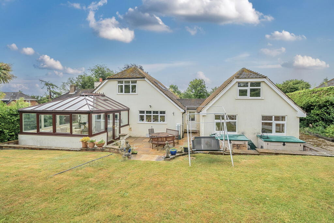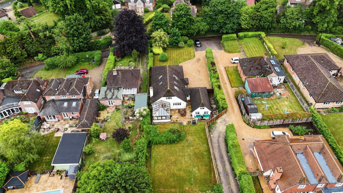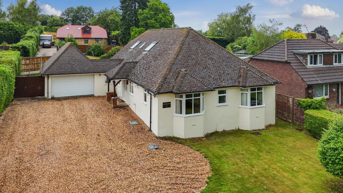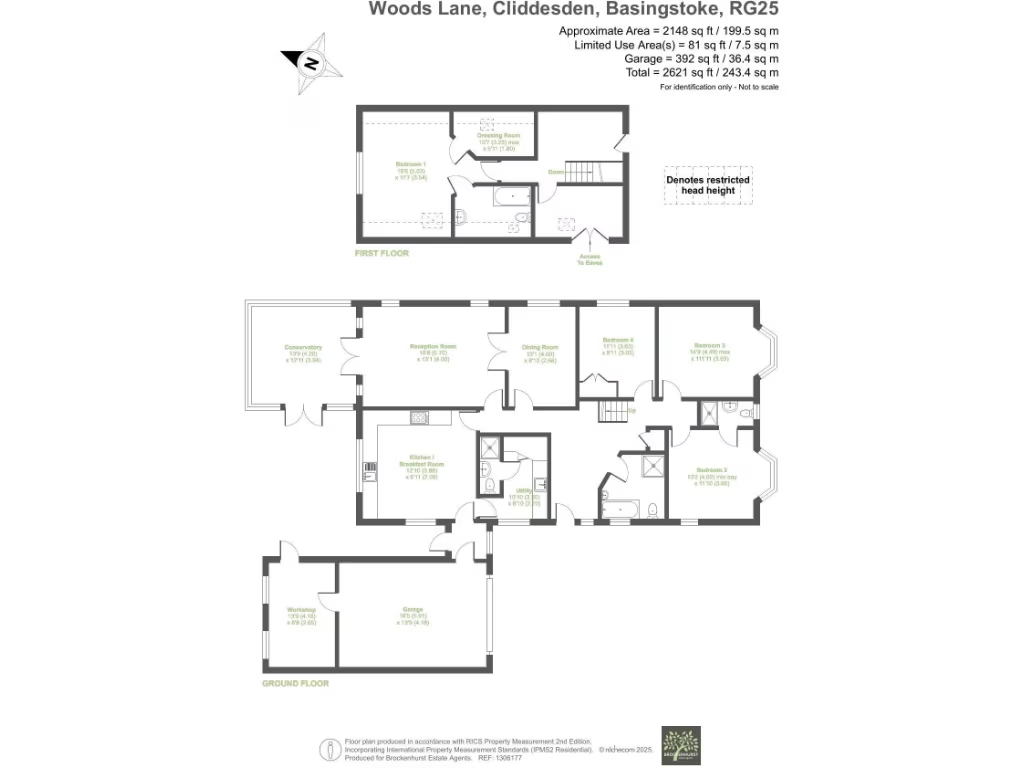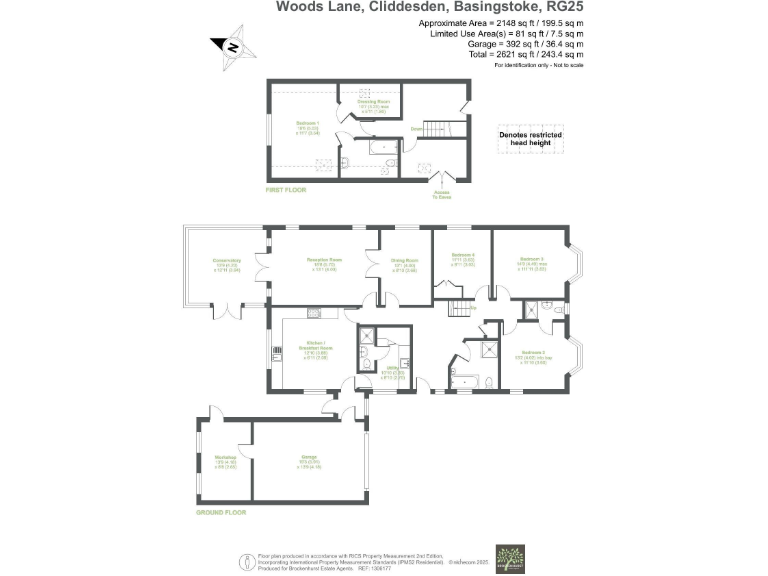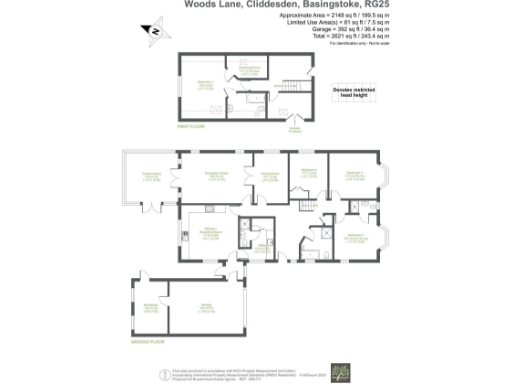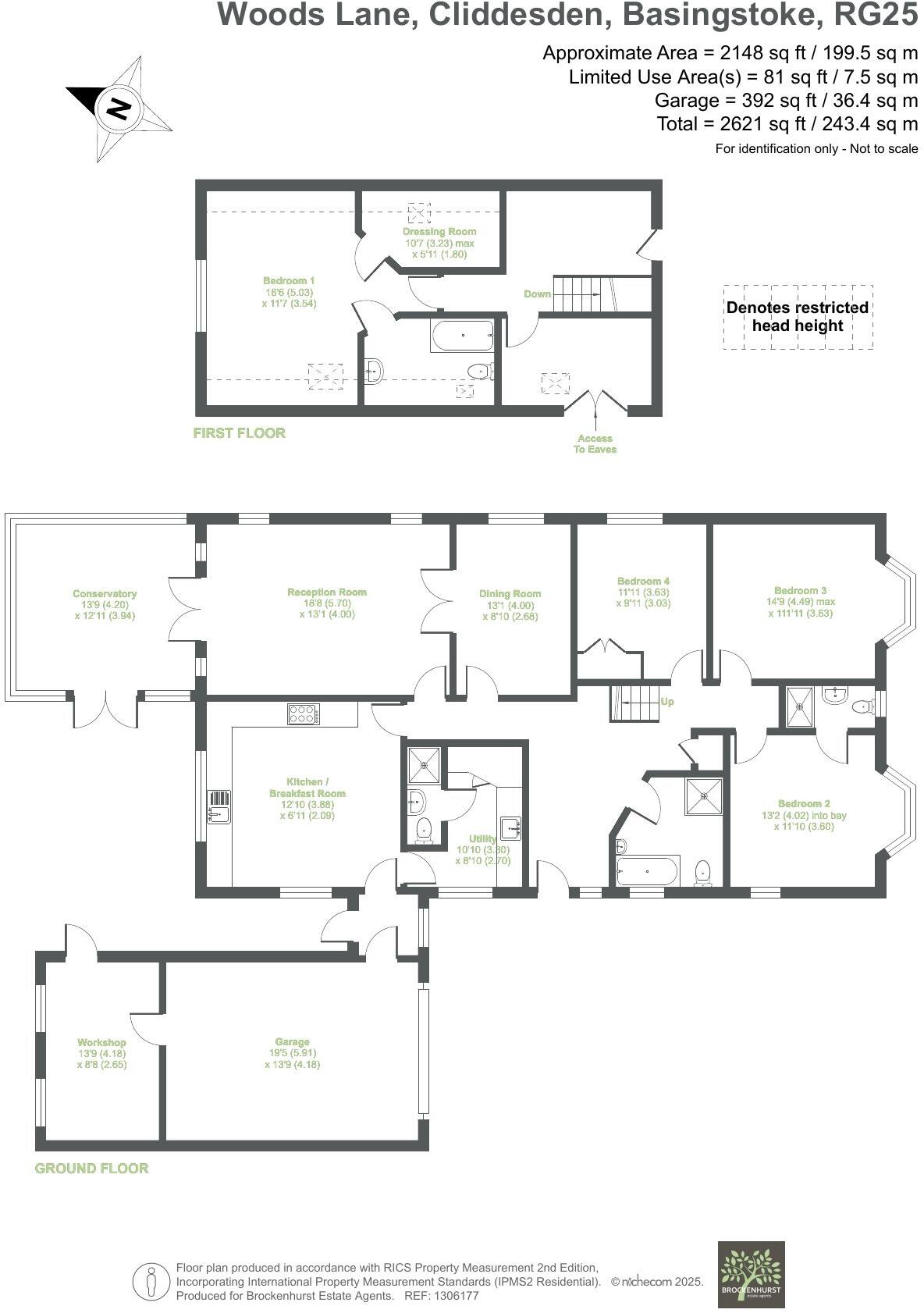Summary - 7 Woods Lane, Cliddesden RG25 2JF
5 bed 2 bath Detached Bungalow
Large plot, flexible two-level living close to village amenities and schools..
- Five bedrooms across two levels, flexible for family or home-working
- Large, private rear garden and very large overall plot
- Living room with brick open fireplace and adjoining dining room
- Conservatory floods the rear with natural light and garden views
- Long gravel driveway, attached garage and workshop plus loft storage
- Built 1930–1949; cavity walls likely uninsulated, may need upgrading
- Double glazing fitted before 2002; windows and thermal performance dated
- Slow broadband speeds and above-average council tax
Set on a very large plot in Cliddesden, this substantial five-bedroom detached bungalow offers flexible living across two levels — ideal for families, multi-generational households or those needing home workspace. The layout centres on a large entrance hall with reception rooms at one end and bedrooms at the other, giving clear separation between social and private spaces.
The living room features a deep brick-built open fireplace and flows through double doors to a formal dining room, which leads via French doors to a bright conservatory overlooking the rear garden. The country-style kitchen and adjoining utility provide practical day-to-day space, with an additional cloak/shower room for guests or after-garden convenience.
Three double bedrooms on the ground floor include an en suite, while the first floor houses a principal bedroom with walk-in wardrobe and en suite, plus a flexible fifth room currently used as a study. Generous storage is provided by loft space above the garage and an extended workshop area. Outside, a long shingle driveway, attached garage and extensive mature gardens give excellent parking and outdoor amenity.
Practical considerations: the house dates from 1930–1949, has cavity walls likely without added insulation and double glazing installed prior to 2002. Broadband speeds are slow and some systems (windows, insulation, heating controls) may benefit from updating. Council tax is above average for the area. Overall, this is a spacious period home with excellent plot potential for those willing to invest in modernisation and energy improvements.
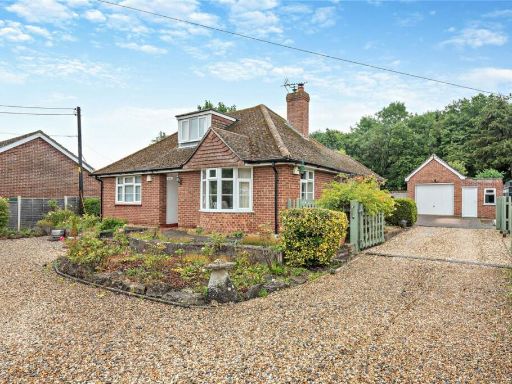 3 bedroom bungalow for sale in Long Lane, Hermitage, Thatcham, West Berkshire, RG18 — £695,000 • 3 bed • 2 bath • 1324 ft²
3 bedroom bungalow for sale in Long Lane, Hermitage, Thatcham, West Berkshire, RG18 — £695,000 • 3 bed • 2 bath • 1324 ft²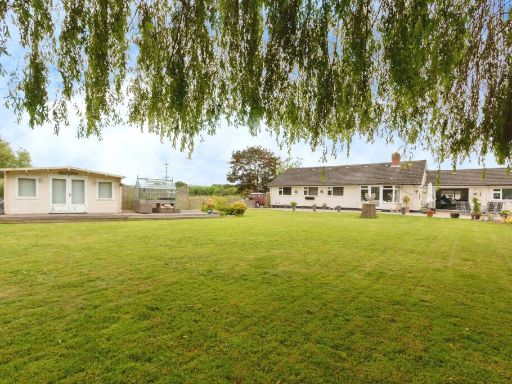 4 bedroom bungalow for sale in Bramley Road, Sherfield-on-Loddon, Hook, Hampshire, RG27 — £825,000 • 4 bed • 1 bath • 1382 ft²
4 bedroom bungalow for sale in Bramley Road, Sherfield-on-Loddon, Hook, Hampshire, RG27 — £825,000 • 4 bed • 1 bath • 1382 ft²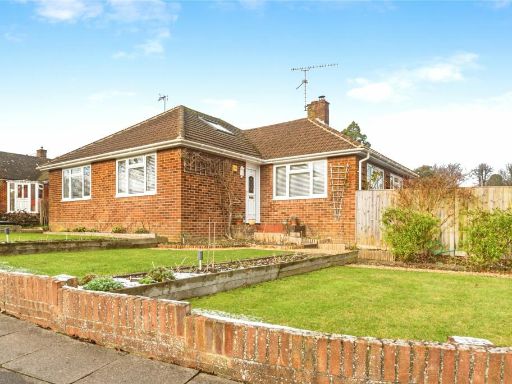 3 bedroom bungalow for sale in Sheppard Road, Basingstoke, Hampshire, RG21 — £585,000 • 3 bed • 2 bath • 1380 ft²
3 bedroom bungalow for sale in Sheppard Road, Basingstoke, Hampshire, RG21 — £585,000 • 3 bed • 2 bath • 1380 ft²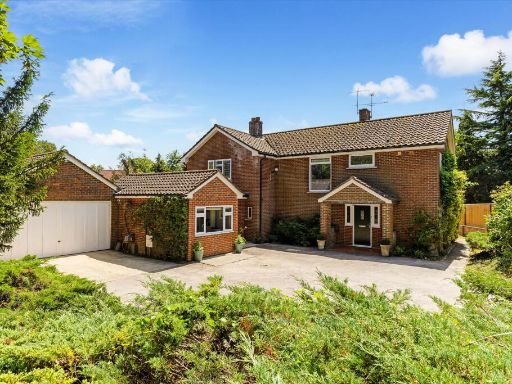 4 bedroom detached house for sale in Woods Lane, Cliddesden, Basingstoke, Hampshire, RG25 — £950,000 • 4 bed • 3 bath • 2822 ft²
4 bedroom detached house for sale in Woods Lane, Cliddesden, Basingstoke, Hampshire, RG25 — £950,000 • 4 bed • 3 bath • 2822 ft²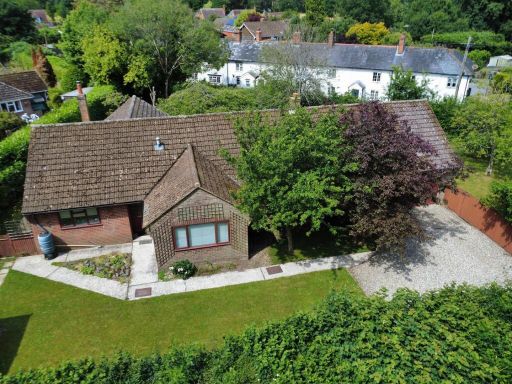 4 bedroom bungalow for sale in Well Street, Burghclere, Newbury, RG20 — £675,000 • 4 bed • 2 bath • 1784 ft²
4 bedroom bungalow for sale in Well Street, Burghclere, Newbury, RG20 — £675,000 • 4 bed • 2 bath • 1784 ft²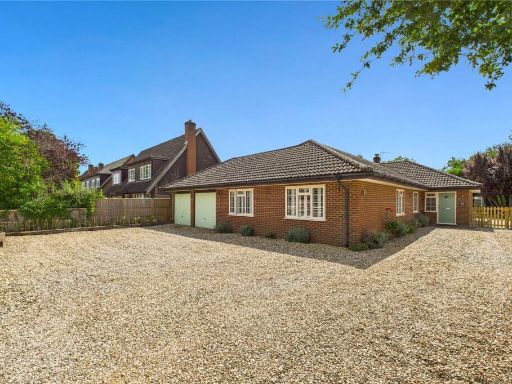 5 bedroom bungalow for sale in Pelican Road, Pamber Heath, Tadley, Hampshire, RG26 — £750,000 • 5 bed • 4 bath • 2000 ft²
5 bedroom bungalow for sale in Pelican Road, Pamber Heath, Tadley, Hampshire, RG26 — £750,000 • 5 bed • 4 bath • 2000 ft²