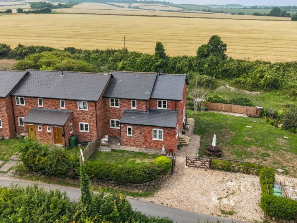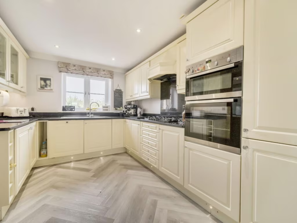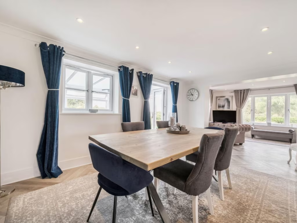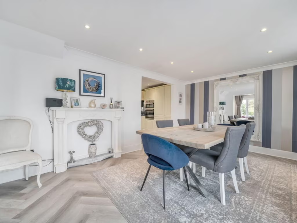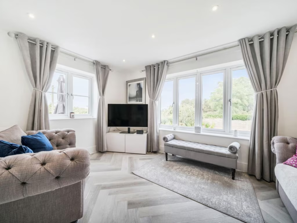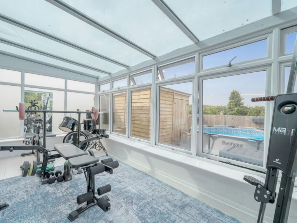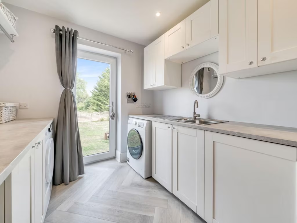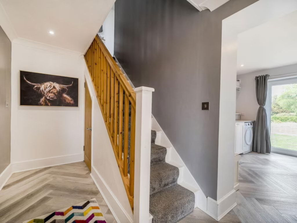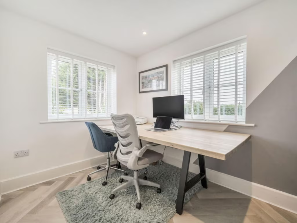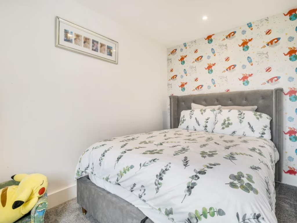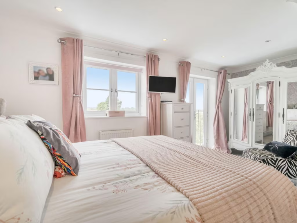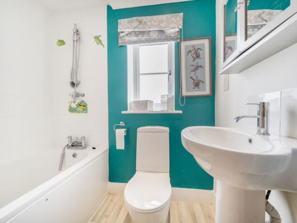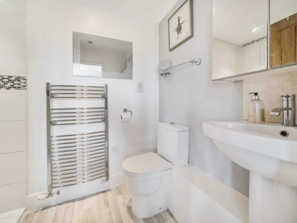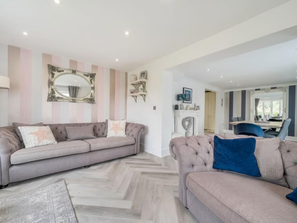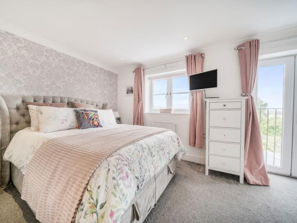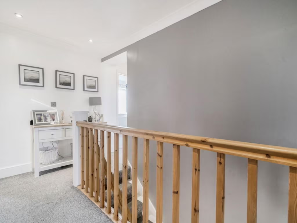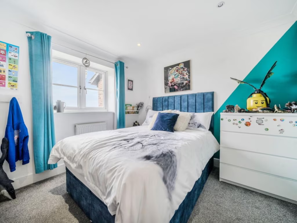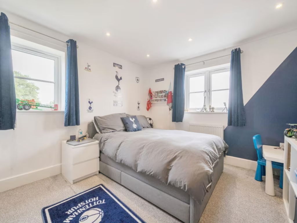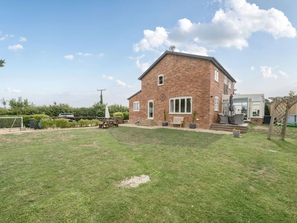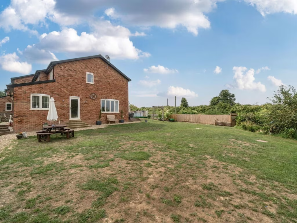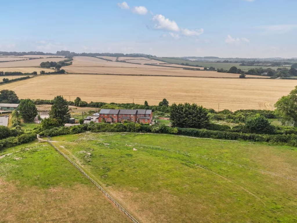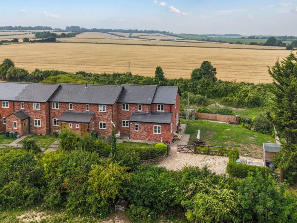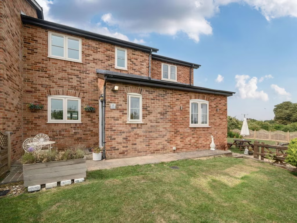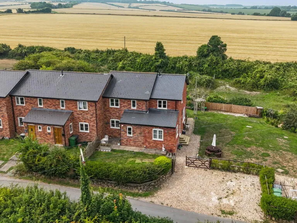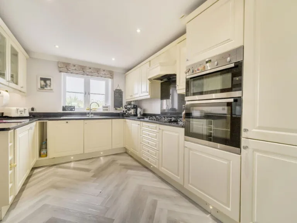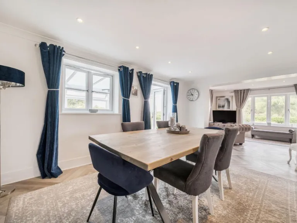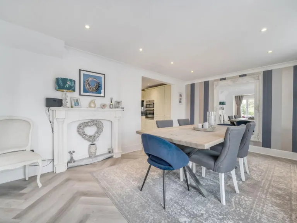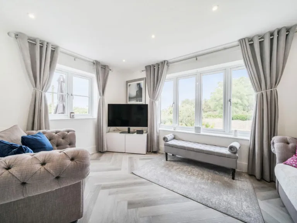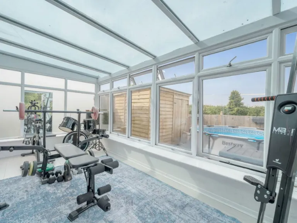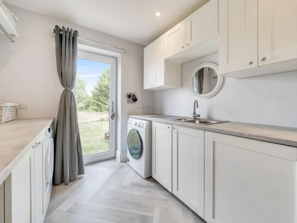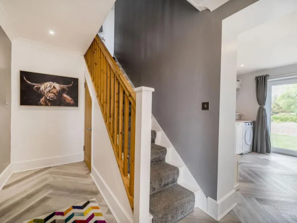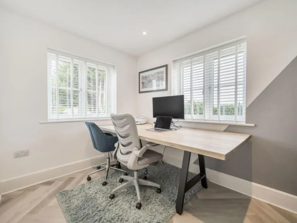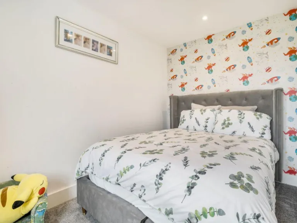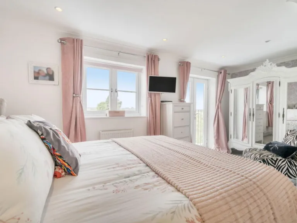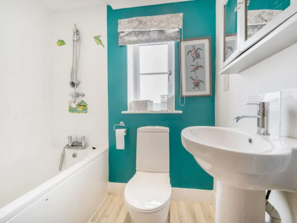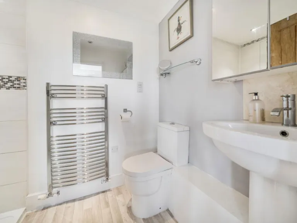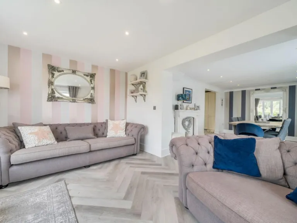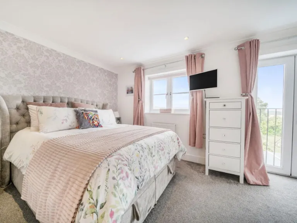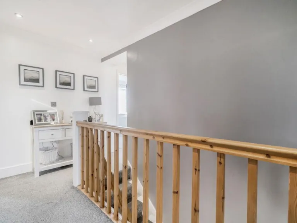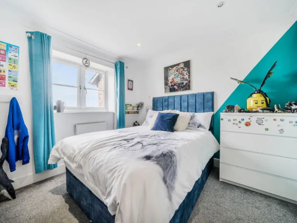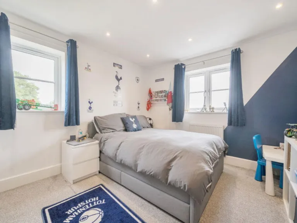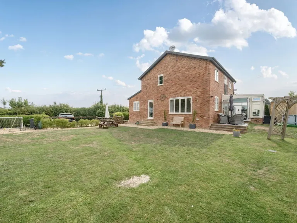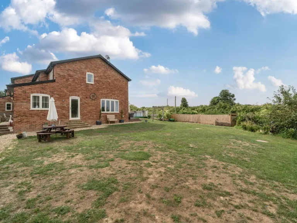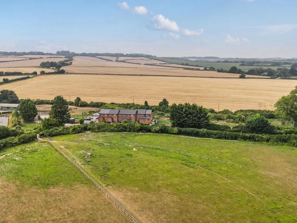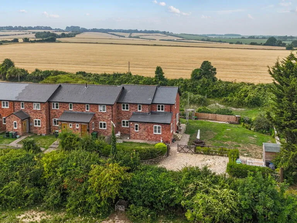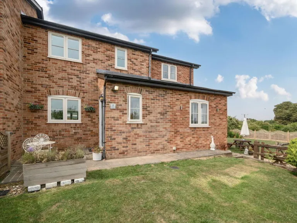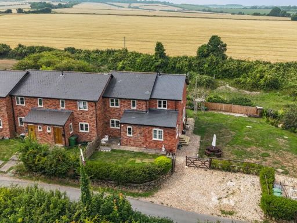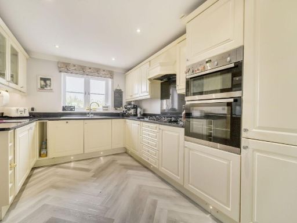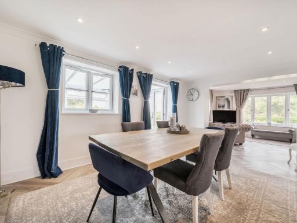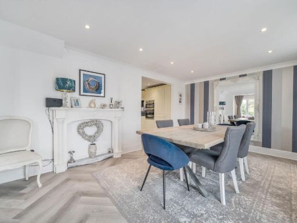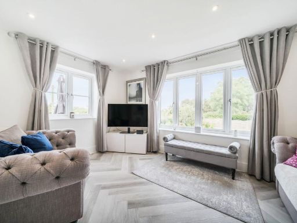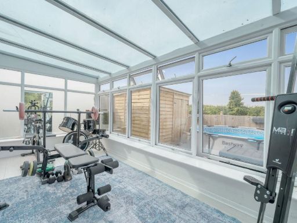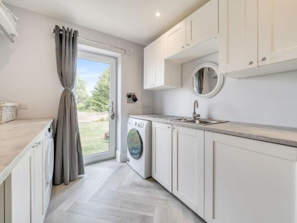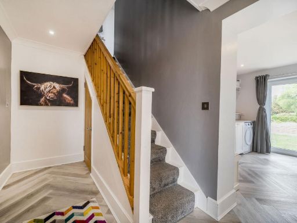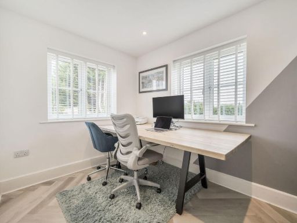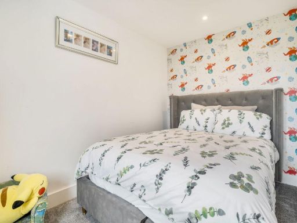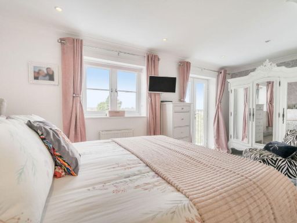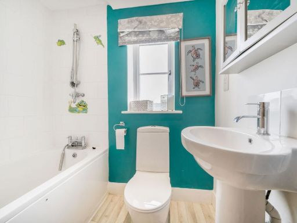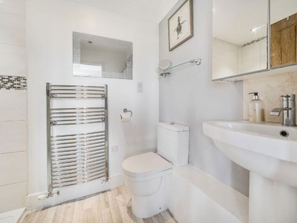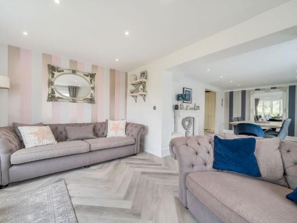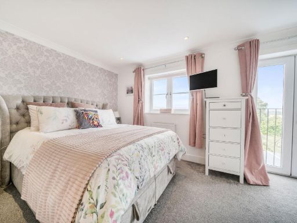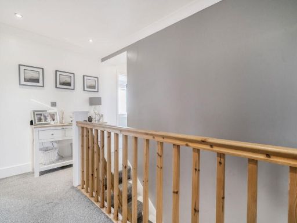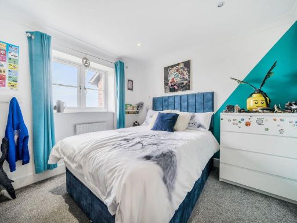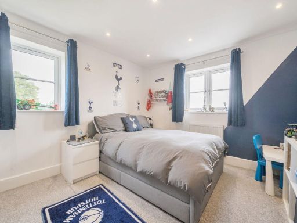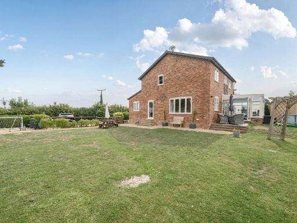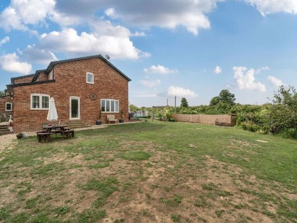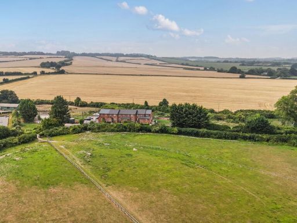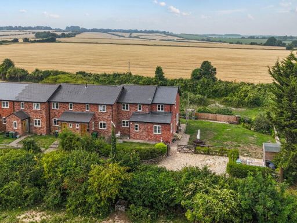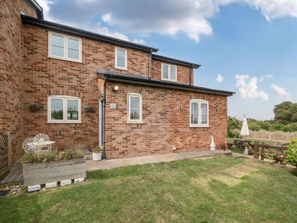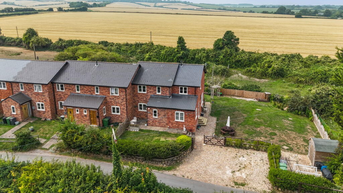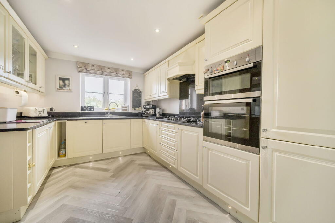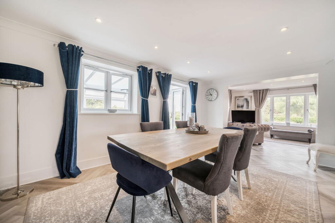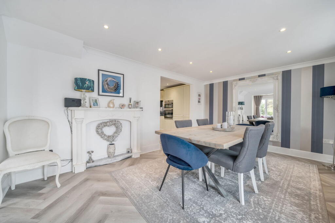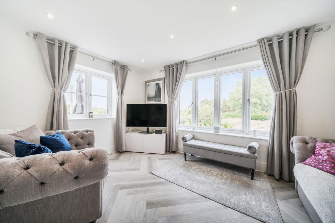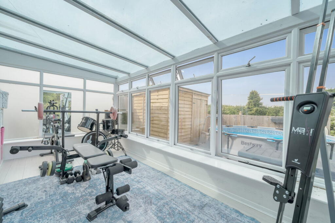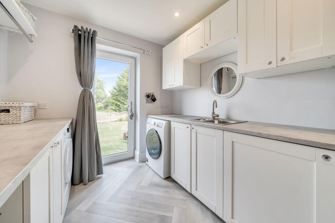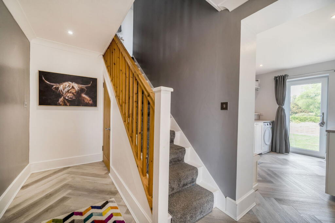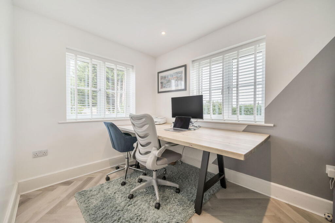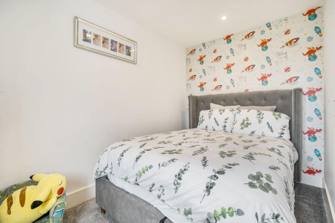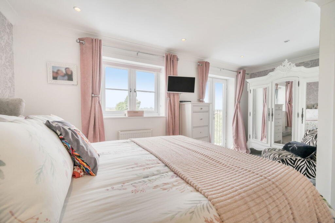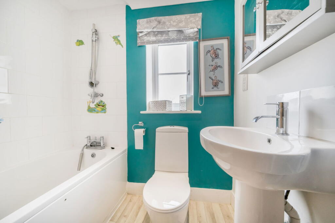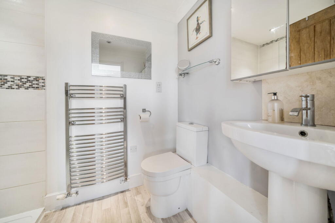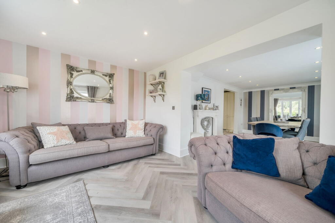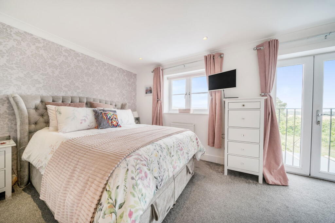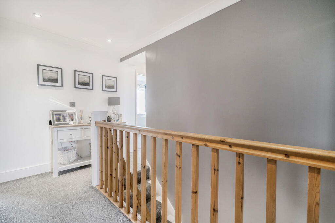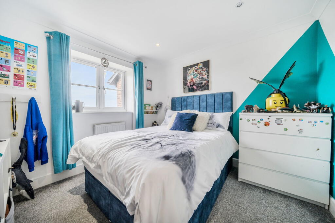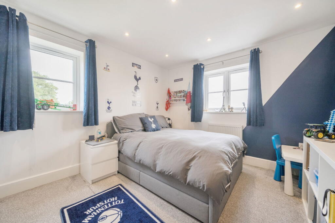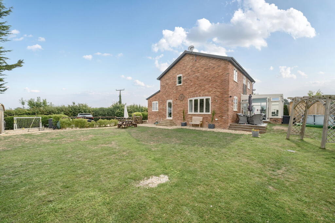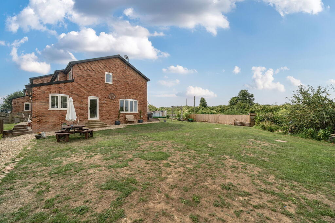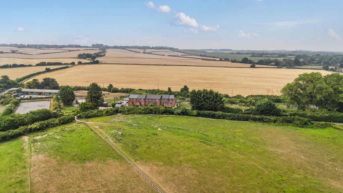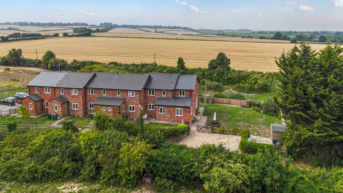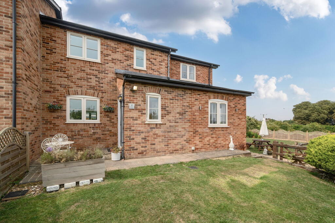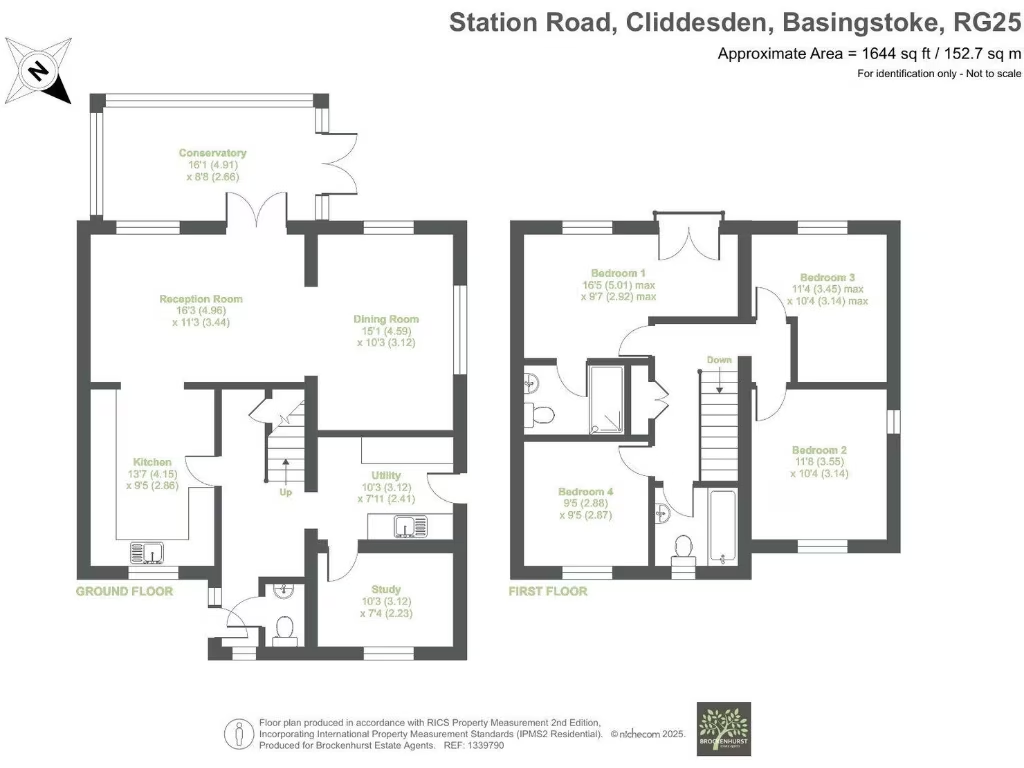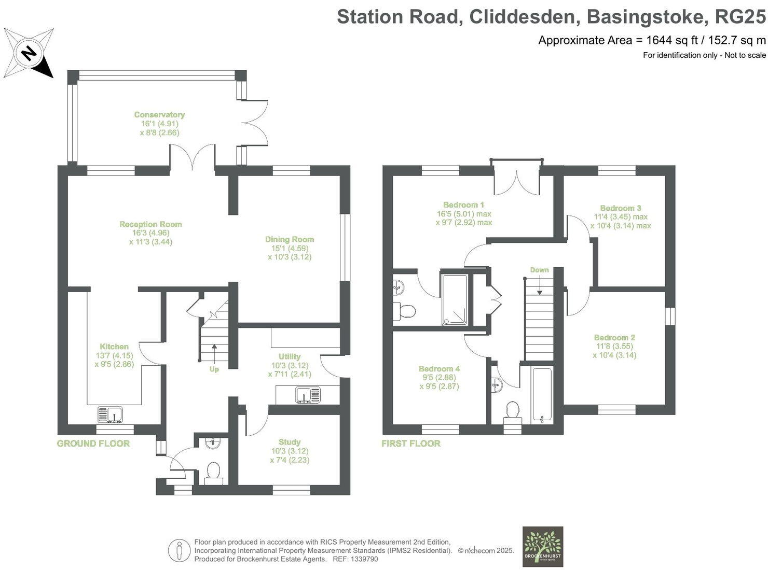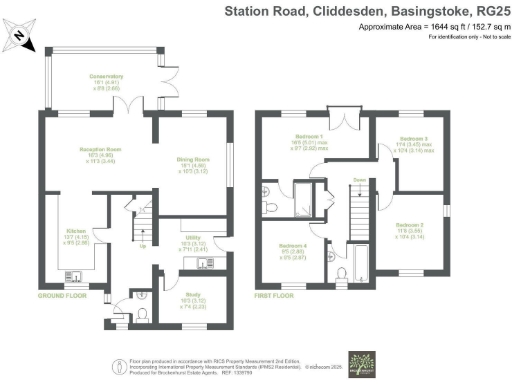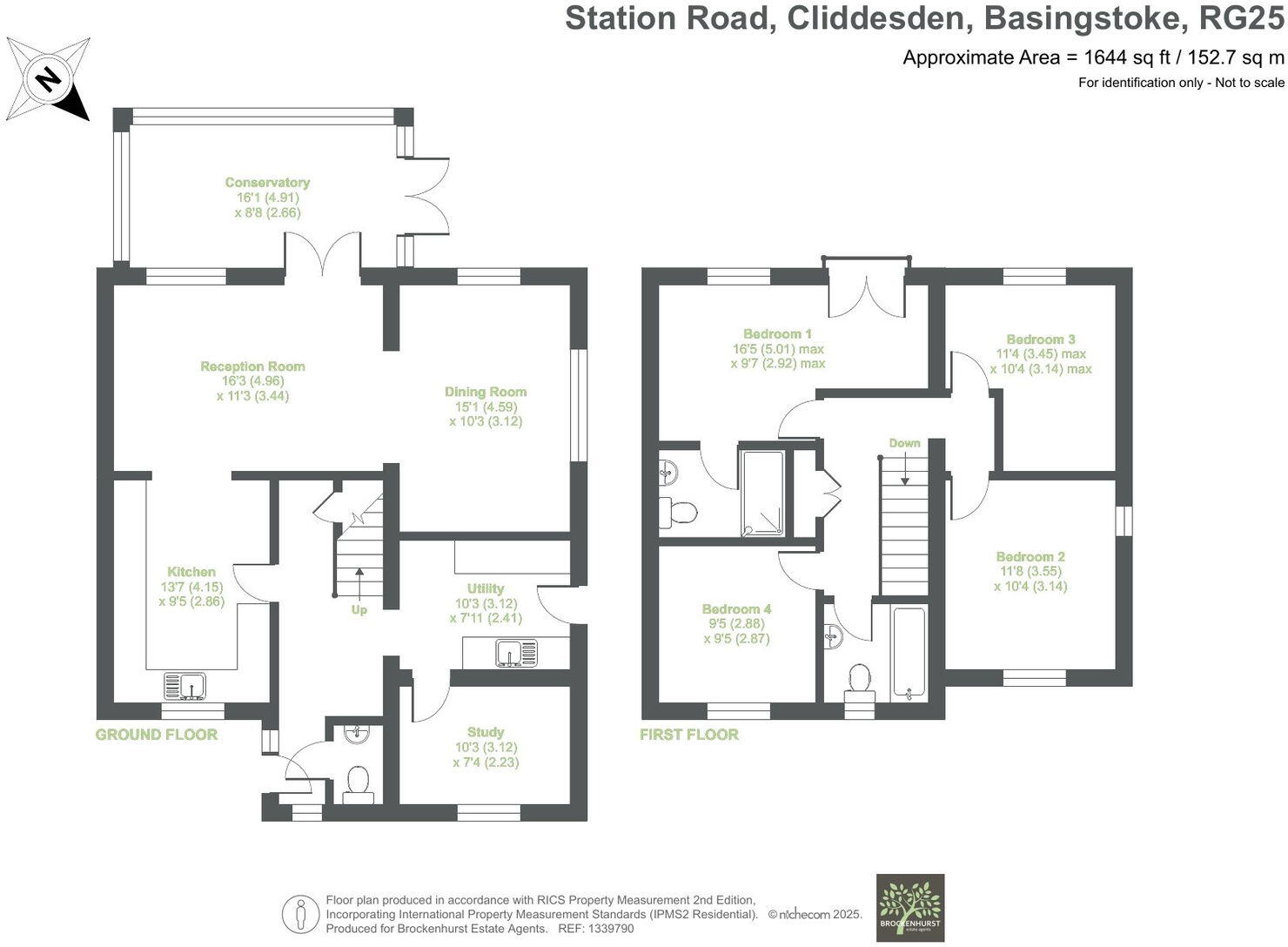Summary - Station Road, Cliddesden, Basingstoke, RG25 RG25 2FG
4 bed 2 bath End of Terrace
Modern four-bed village home with garden, views and easy access to Basingstoke.
Four double bedrooms including principal with ensuite and Juliet balcony
Ground-floor underfloor heating and well-fitted kitchen with granite worktops
Separate utility, cloakroom WC and dedicated front study
Conservatory/garden room (currently used as a gym) opening to garden
Generous wrap-around lawn, raised deck terrace and timber shed
Ample driveway parking for several vehicles
Constructed 2021; modern finish but plot described as small
Tenure unknown; uses bulk LPG heating and broadband is slow
Set in the sought-after village of Cliddesden, this four-bedroom end-terrace offers modern, family-ready accommodation and wide countryside views. The ground floor benefits from underfloor heating, a well-equipped kitchen with granite worktops and a separate utility, plus a dual-aspect sitting room with a wide bay and dining area that flow into a conservatory/garden room. A dedicated study at the front provides a quiet work-from-home space.
Upstairs, the principal bedroom has far-reaching views, French doors to a Juliet balcony and an ensuite. Three further bedrooms are served by a modern family bathroom and a separate WC. Outside, a wrap-around lawn, raised decked terrace and timber shed create useful outdoor space for children and entertaining, while the gravel driveway provides ample off-street parking.
Practical details to note: the property is gas-heated via bulk LPG with a boiler and radiators, broadband speeds are reported as slow, and the official tenure is not specified. The home was constructed in 2021 and sits on a relatively small plot, but its layout and garden delivery strong family appeal and easy access to countryside walks, good local primary schooling and convenient links into Basingstoke.
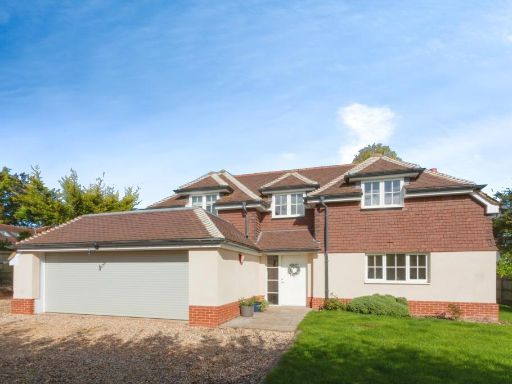 4 bedroom detached house for sale in Woods Lane, Cliddesden, Basingstoke, Hampshire, RG25 — £900,000 • 4 bed • 2 bath • 2139 ft²
4 bedroom detached house for sale in Woods Lane, Cliddesden, Basingstoke, Hampshire, RG25 — £900,000 • 4 bed • 2 bath • 2139 ft²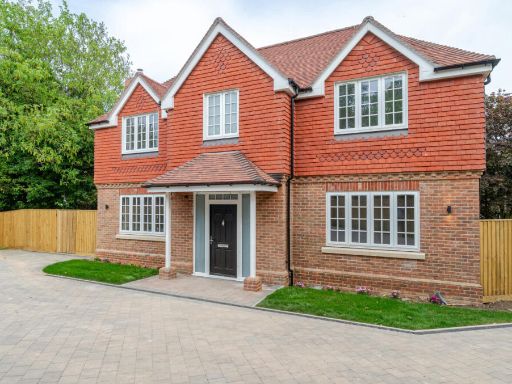 4 bedroom detached house for sale in Cherry Tree Drive, Cliddesden, Basingstoke, Hampshire, RG25 — £1,275,000 • 4 bed • 3 bath • 2304 ft²
4 bedroom detached house for sale in Cherry Tree Drive, Cliddesden, Basingstoke, Hampshire, RG25 — £1,275,000 • 4 bed • 3 bath • 2304 ft²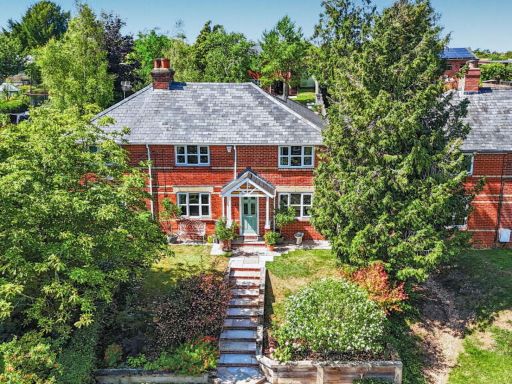 4 bedroom semi-detached house for sale in Southlea, Cliddesden, RG25 — £675,000 • 4 bed • 2 bath • 2473 ft²
4 bedroom semi-detached house for sale in Southlea, Cliddesden, RG25 — £675,000 • 4 bed • 2 bath • 2473 ft²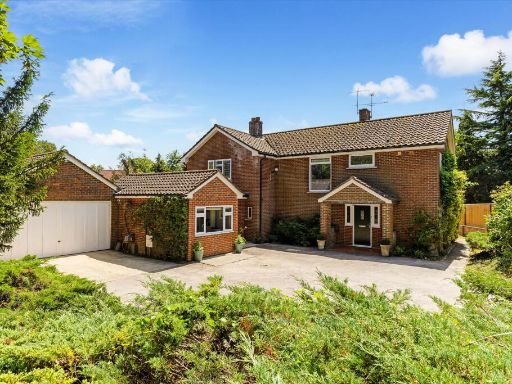 4 bedroom detached house for sale in Woods Lane, Cliddesden, Basingstoke, Hampshire, RG25 — £950,000 • 4 bed • 3 bath • 2822 ft²
4 bedroom detached house for sale in Woods Lane, Cliddesden, Basingstoke, Hampshire, RG25 — £950,000 • 4 bed • 3 bath • 2822 ft²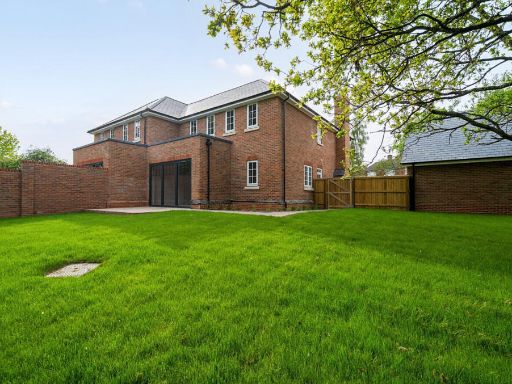 3 bedroom semi-detached house for sale in Cherry Tree Drive, Cliddesden, Basingstoke, Hampshire, RG25 — £825,000 • 3 bed • 2 bath • 1876 ft²
3 bedroom semi-detached house for sale in Cherry Tree Drive, Cliddesden, Basingstoke, Hampshire, RG25 — £825,000 • 3 bed • 2 bath • 1876 ft²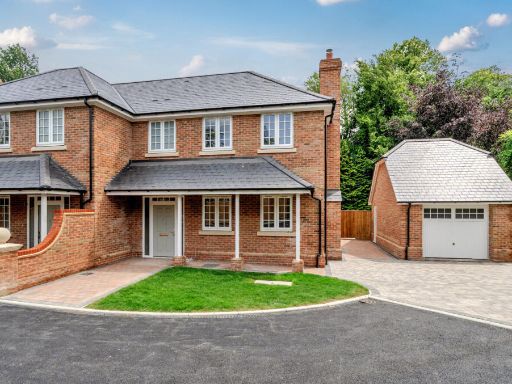 3 bedroom semi-detached house for sale in Cherry Tree Drive, Cliddesden, Basingstoke, Hampshire, RG25 — £875,000 • 3 bed • 2 bath • 1645 ft²
3 bedroom semi-detached house for sale in Cherry Tree Drive, Cliddesden, Basingstoke, Hampshire, RG25 — £875,000 • 3 bed • 2 bath • 1645 ft²