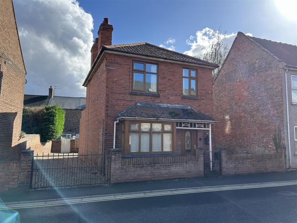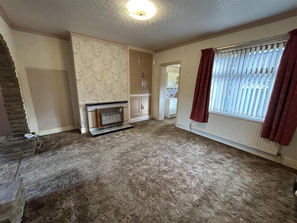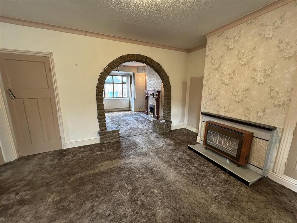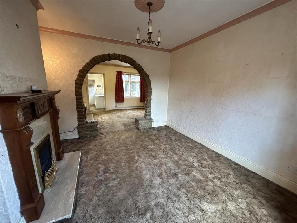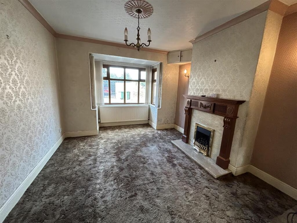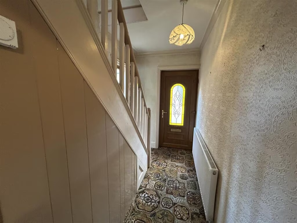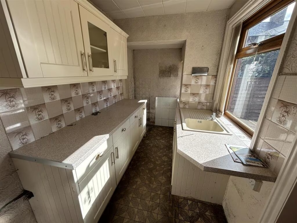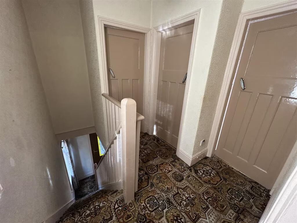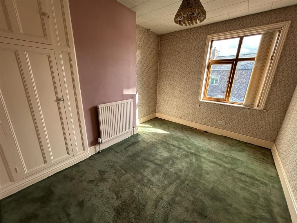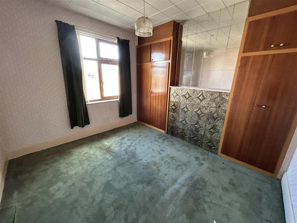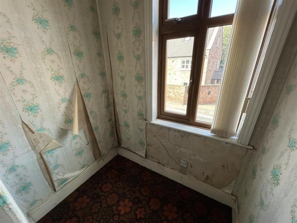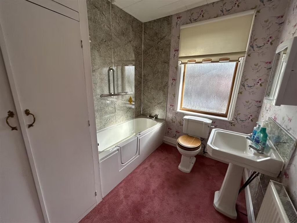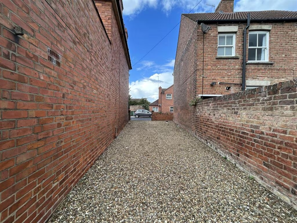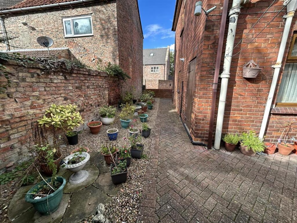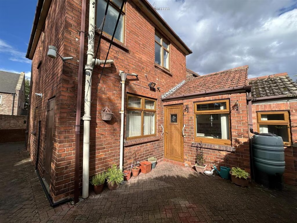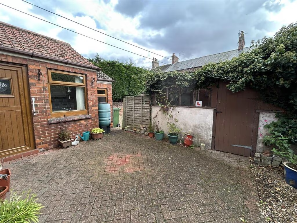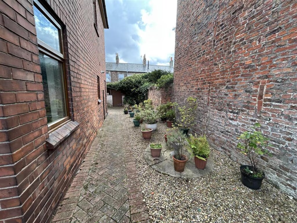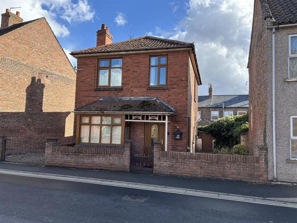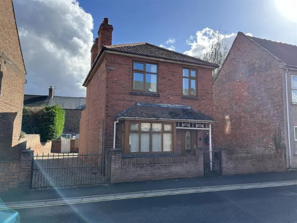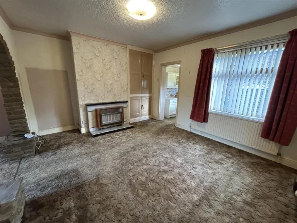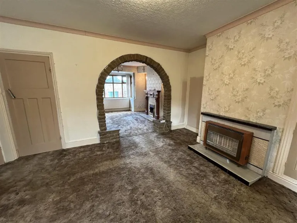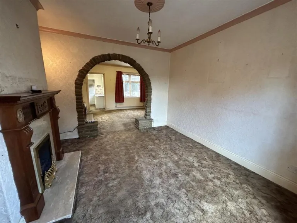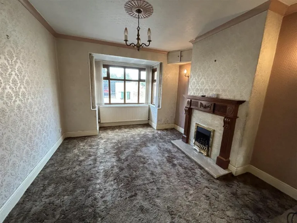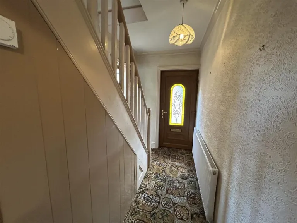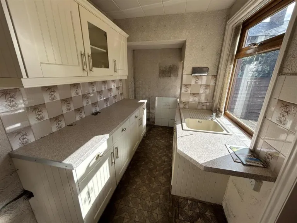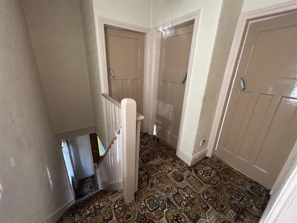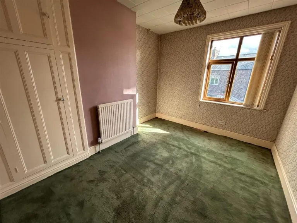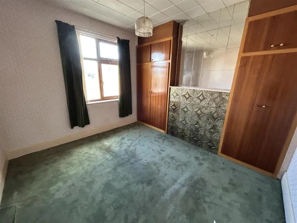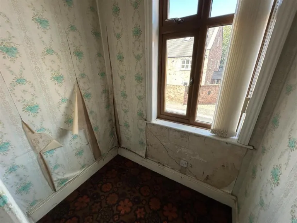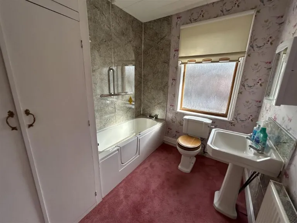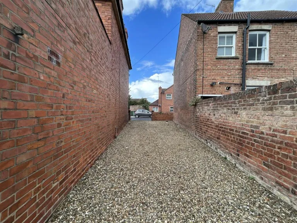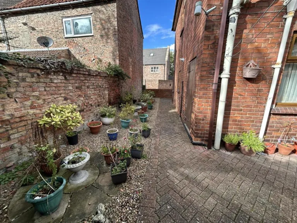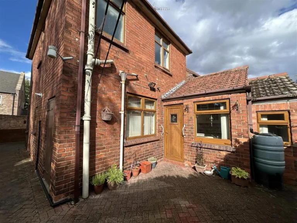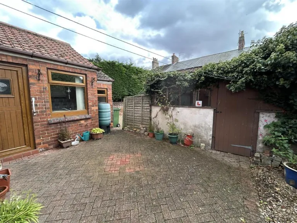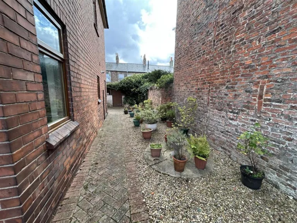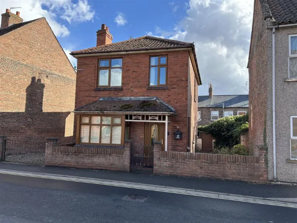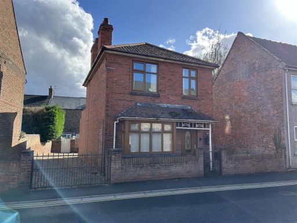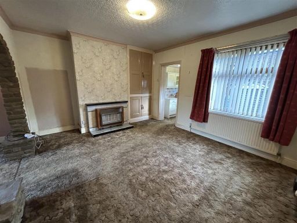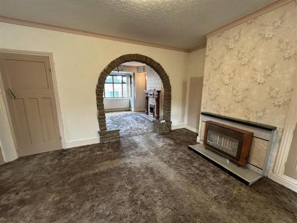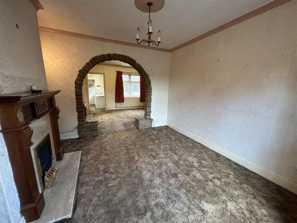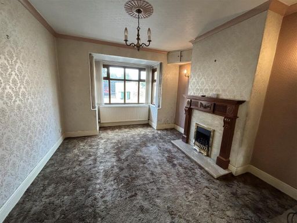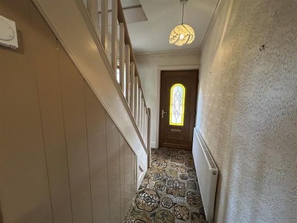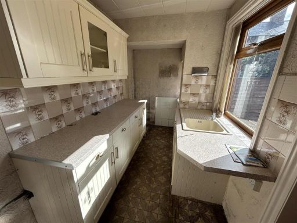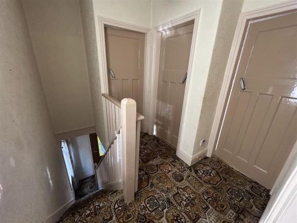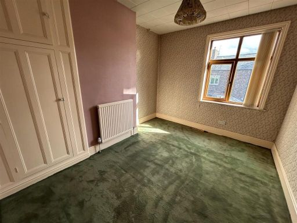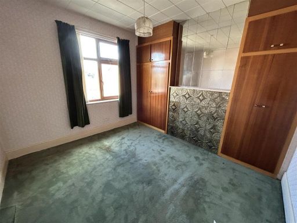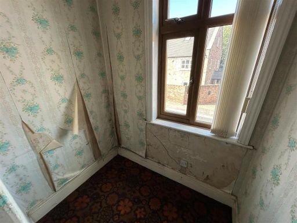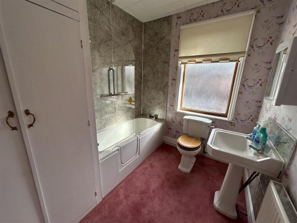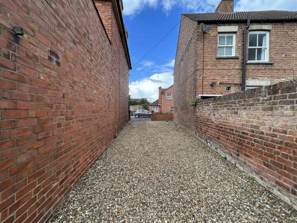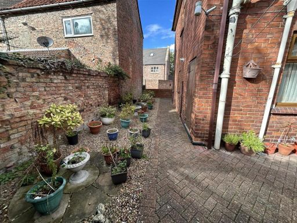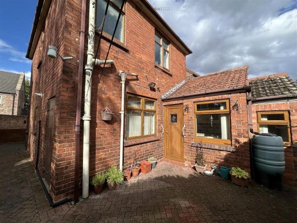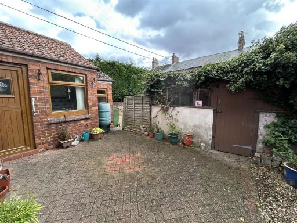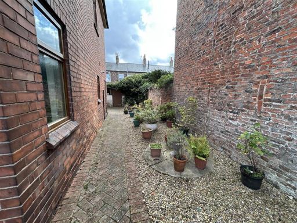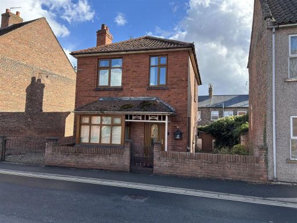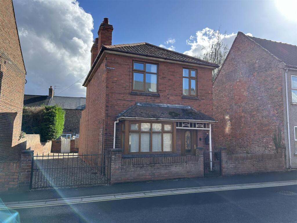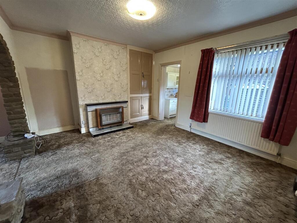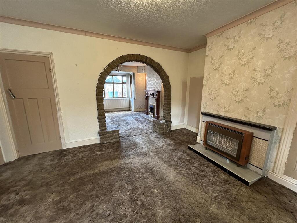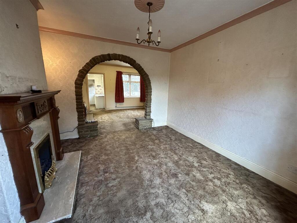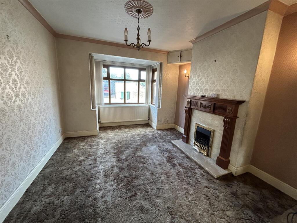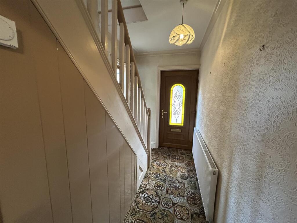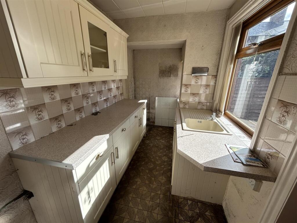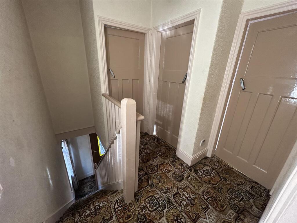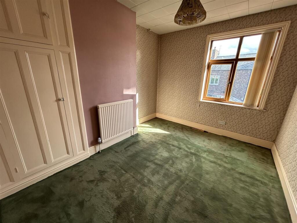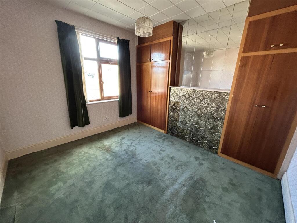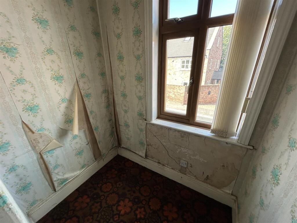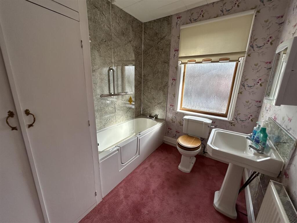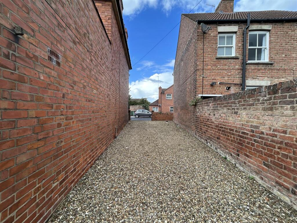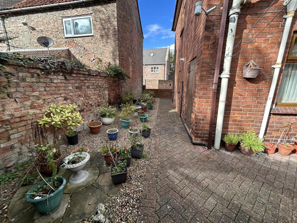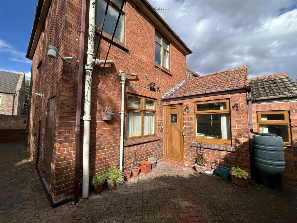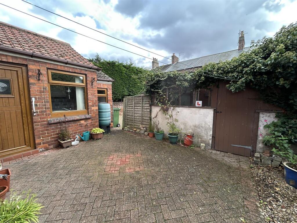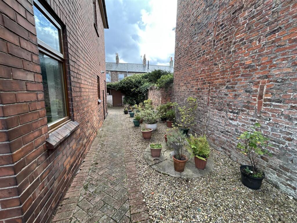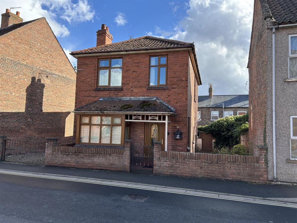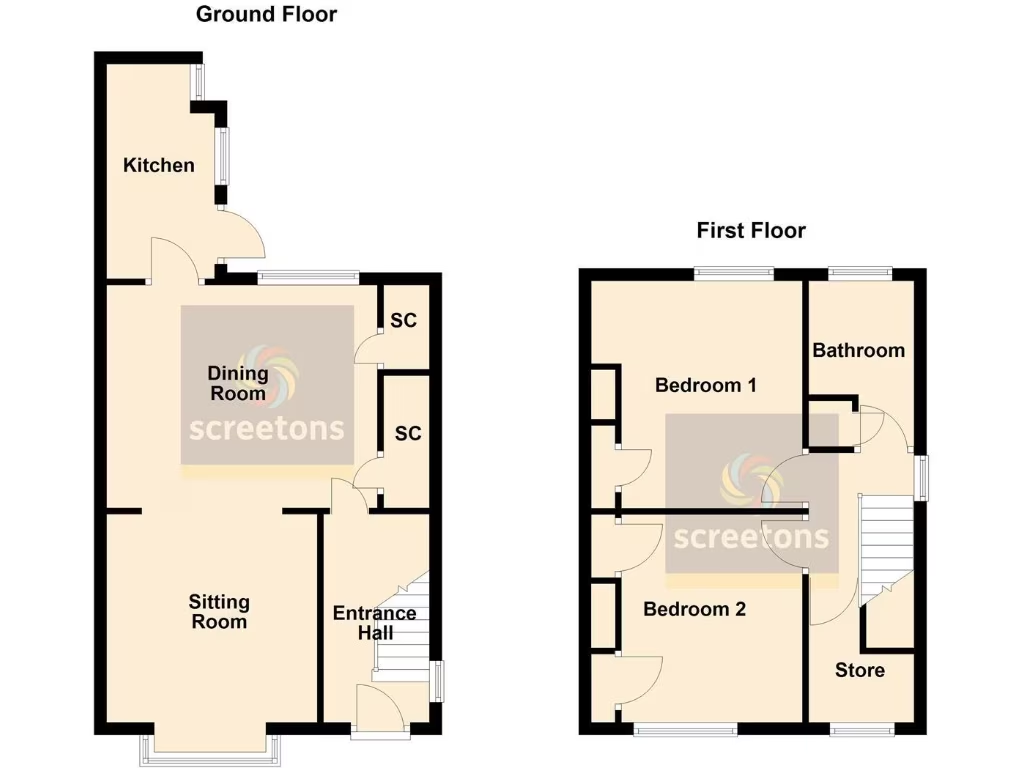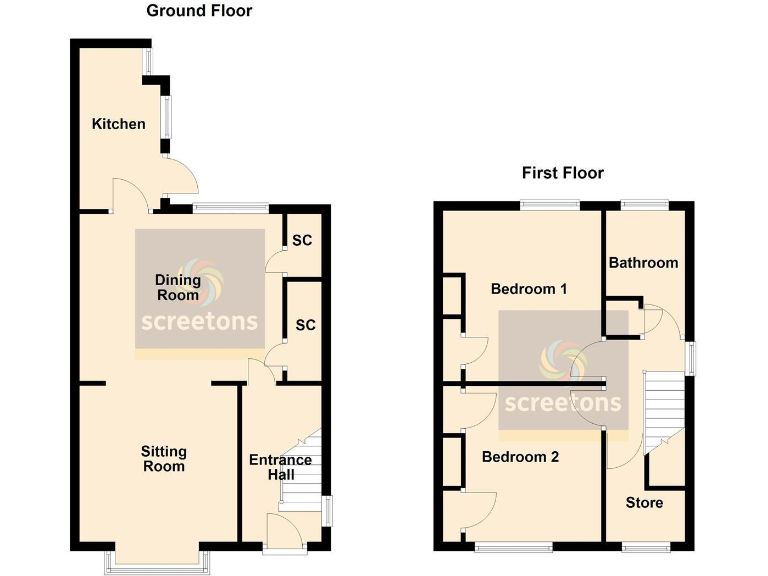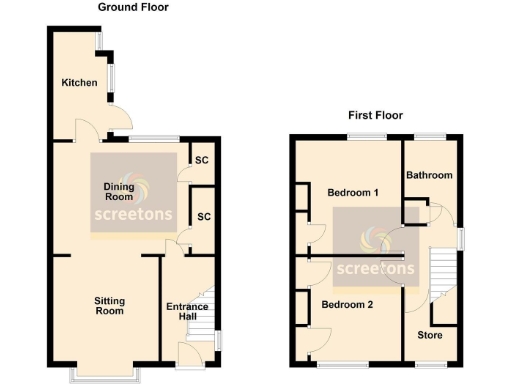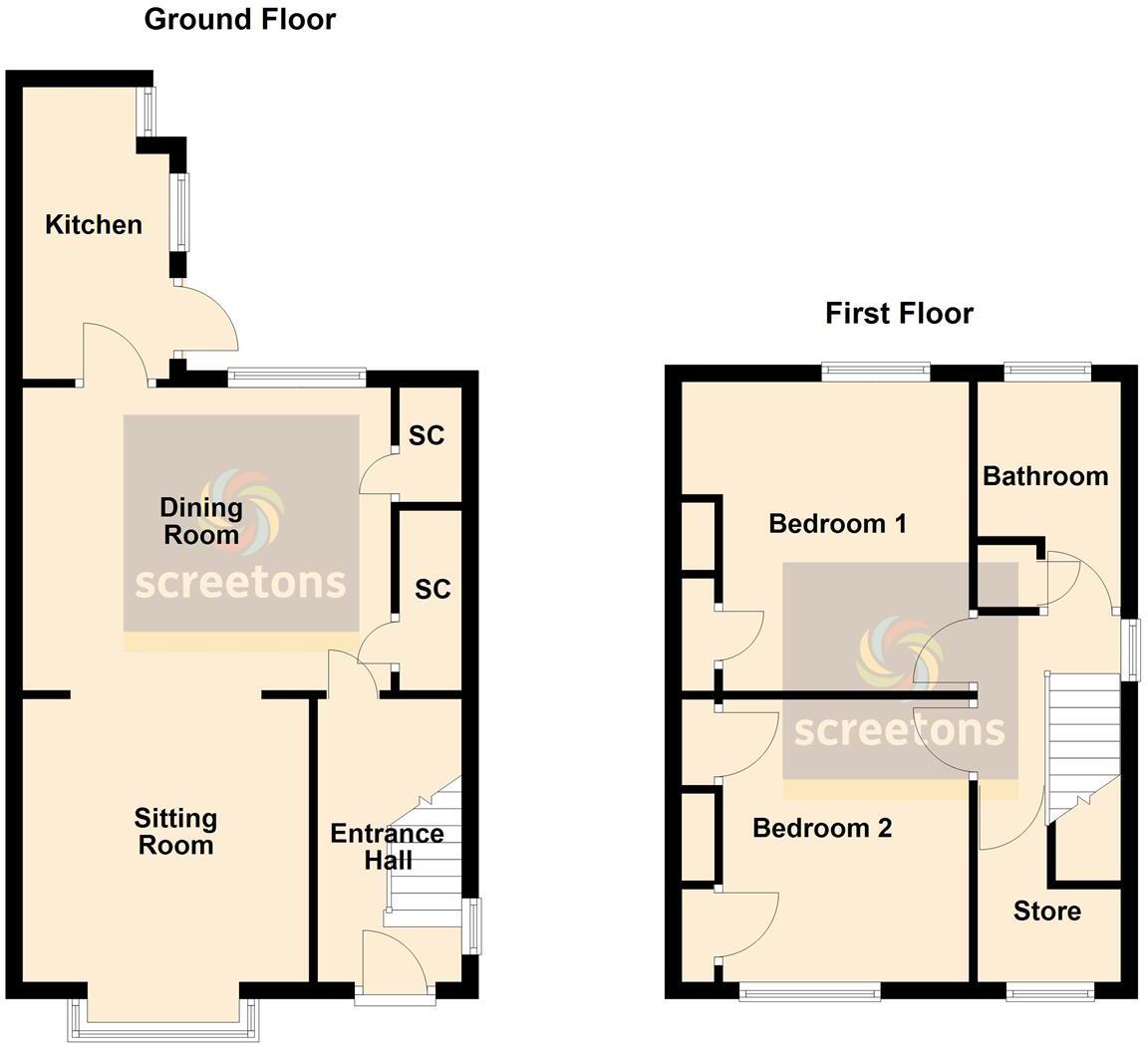Summary - 41, FLATGATE, GOOLE, HOWDEN DN14 7AG
2 bed 1 bath Detached
Central town location with parking and strong renovation potential.
- Detached period house close to Howden town centre
- Driveway for at least two cars plus rear garage/store
- Open-plan living/dining room with separate kitchen
- Two bedrooms and small store room on first floor
- Requires full cosmetic renovation and modernisation
- Solid brick walls assumed uninsulated; insulation needed
- Bathroom has electric shower over bath, not mains shower
- Pedestrian right of way across rear limits privacy/use
This early-20th-century detached house in central Howden offers a genuine renovation opportunity for a buyer wanting period character and a useful plot. The property has an open-plan living/dining layout, two bedrooms and a driveway with space for at least two cars plus a rear garage/store — rare for town-centre homes.
The accommodation is straightforward: entrance hall, connected sitting and dining rooms with gas fires, a rear kitchen with garden access, two first-floor bedrooms, a small store room and a bathroom with an electric shower over the bath. The building retains solid brick walls and double glazing, but many finishes are dated and will need updating to modern standards.
Practical positives include freehold tenure, mains gas central heating, fast broadband and excellent mobile signal, plus easy access to the M62 and local schools and amenities. Notable constraints are the need for general renovation (cosmetic and likely some services work), assumed uninsulated solid walls, an electric shower rather than mains shower, and a pedestrian right of way across part of the plot which limits privacy and use of the rear space.
This home will suit a first-time buyer or small family comfortable managing a refurbishment, or an investor seeking a value-add project in a market-town location. Be prepared to budget for modernisation, potential re-wiring or insulation work, and to factor the right of way into any garden or extension plans.
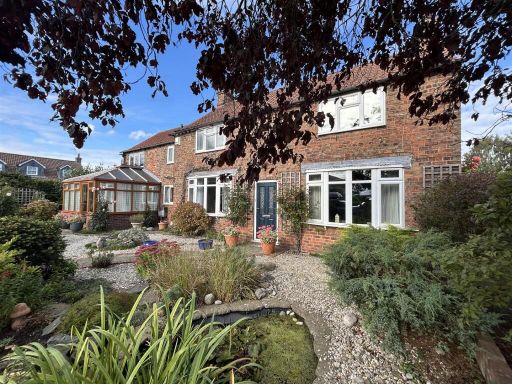 4 bedroom detached house for sale in Buttfield Road, Howden, Goole, DN14 — £395,000 • 4 bed • 2 bath • 1794 ft²
4 bedroom detached house for sale in Buttfield Road, Howden, Goole, DN14 — £395,000 • 4 bed • 2 bath • 1794 ft²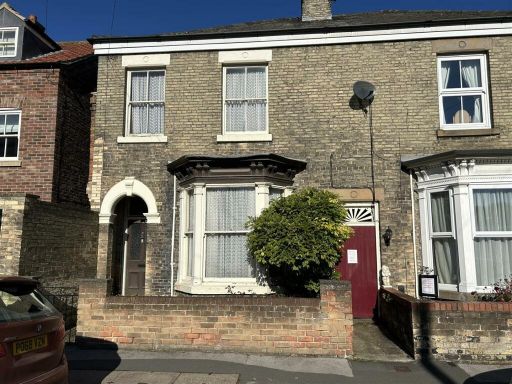 4 bedroom semi-detached house for sale in Hailgate, Howden, DN14 — £220,000 • 4 bed • 1 bath • 1329 ft²
4 bedroom semi-detached house for sale in Hailgate, Howden, DN14 — £220,000 • 4 bed • 1 bath • 1329 ft² 4 bedroom detached house for sale in Langrick Avenue, Howden, Goole, DN14 — £325,000 • 4 bed • 2 bath • 1364 ft²
4 bedroom detached house for sale in Langrick Avenue, Howden, Goole, DN14 — £325,000 • 4 bed • 2 bath • 1364 ft²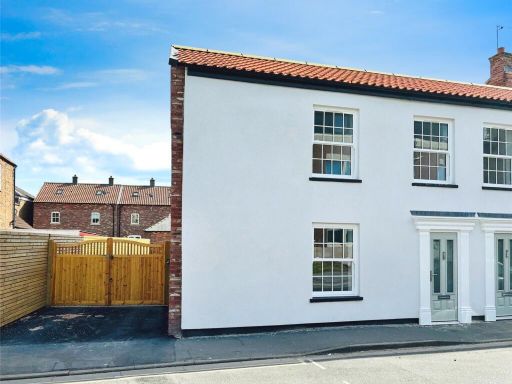 3 bedroom semi-detached house for sale in Bridgegate, Howden, Goole, East Yorkshire, DN14 — £295,000 • 3 bed • 2 bath • 1056 ft²
3 bedroom semi-detached house for sale in Bridgegate, Howden, Goole, East Yorkshire, DN14 — £295,000 • 3 bed • 2 bath • 1056 ft²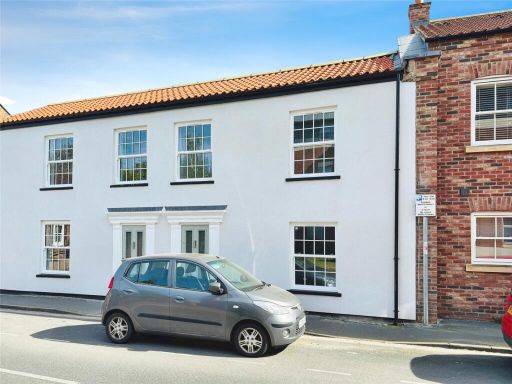 3 bedroom semi-detached house for sale in Bridgegate, Howden, Goole, East Yorkshire, DN14 — £290,000 • 3 bed • 2 bath • 1026 ft²
3 bedroom semi-detached house for sale in Bridgegate, Howden, Goole, East Yorkshire, DN14 — £290,000 • 3 bed • 2 bath • 1026 ft²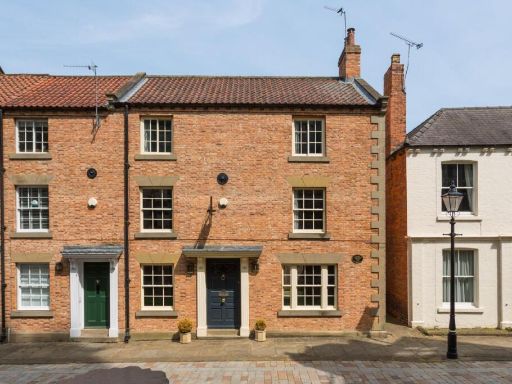 4 bedroom terraced house for sale in Churchside, Howden, DN14 — £350,000 • 4 bed • 2 bath • 1798 ft²
4 bedroom terraced house for sale in Churchside, Howden, DN14 — £350,000 • 4 bed • 2 bath • 1798 ft²