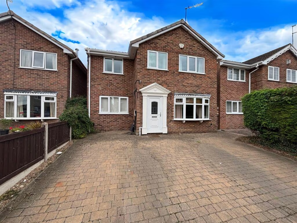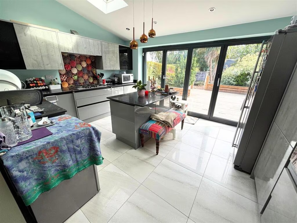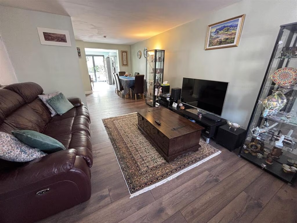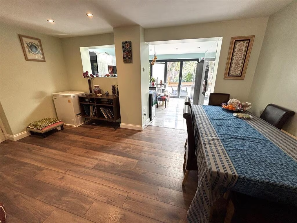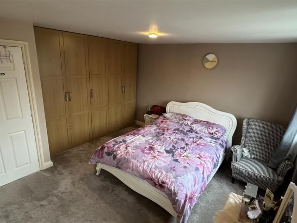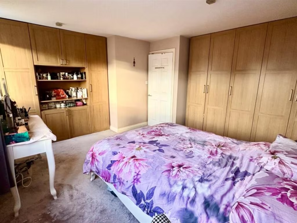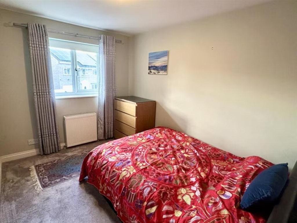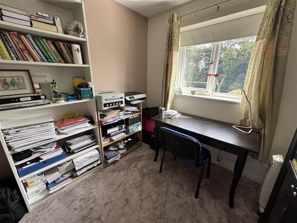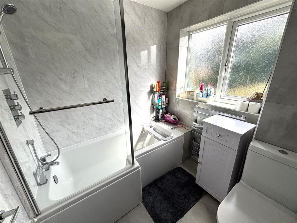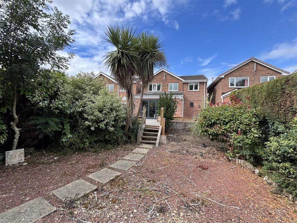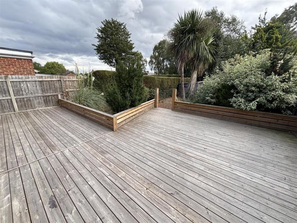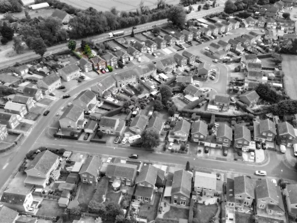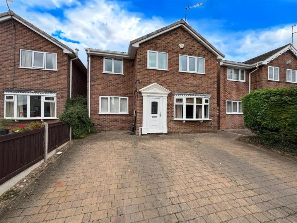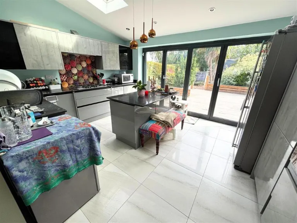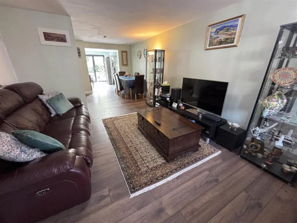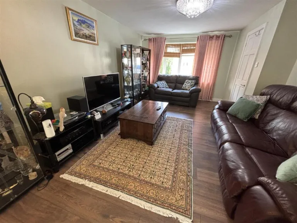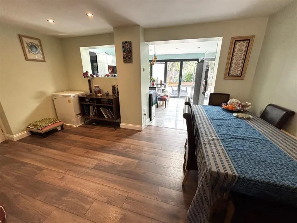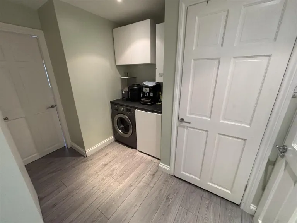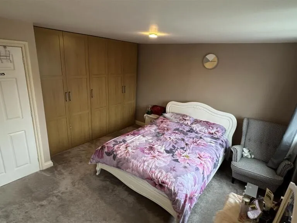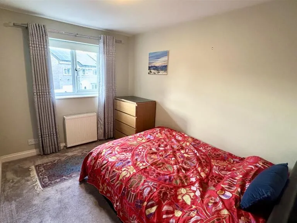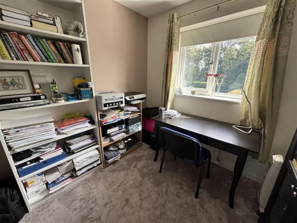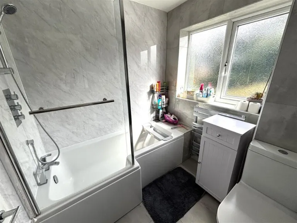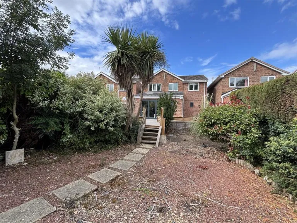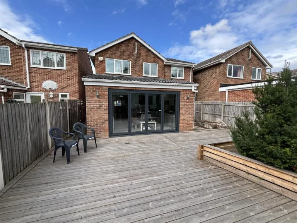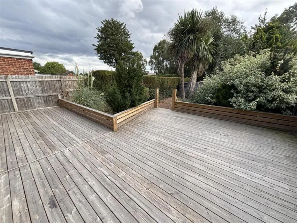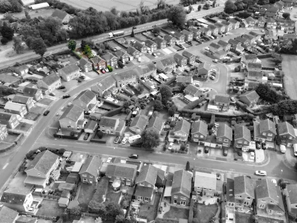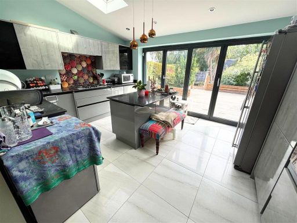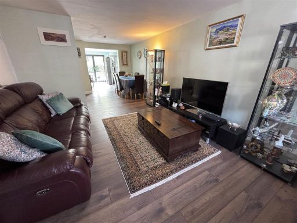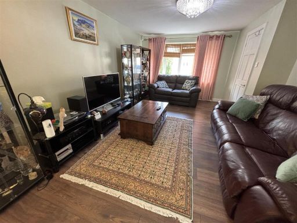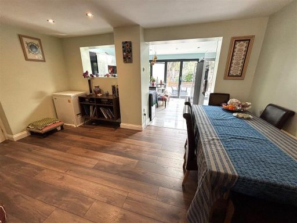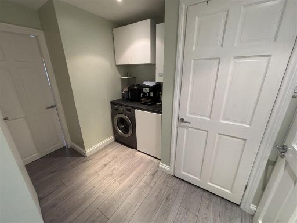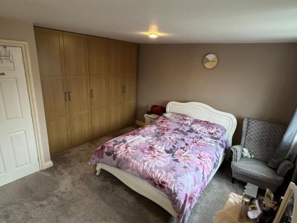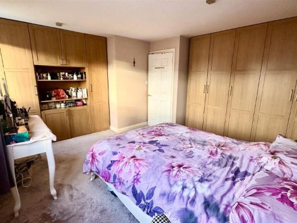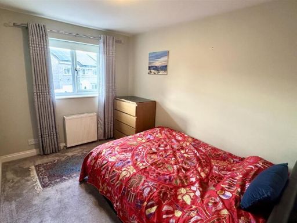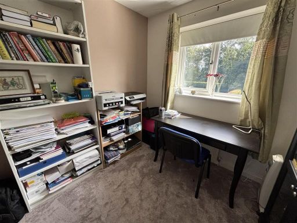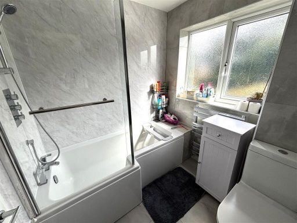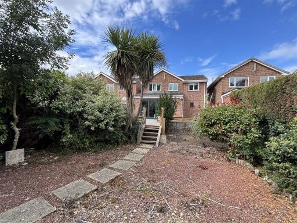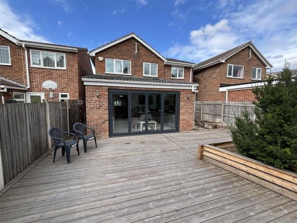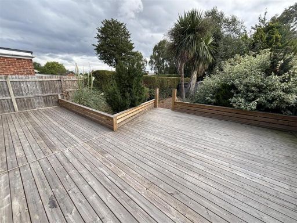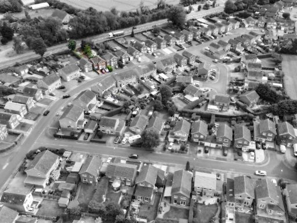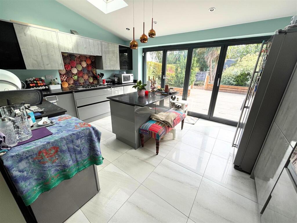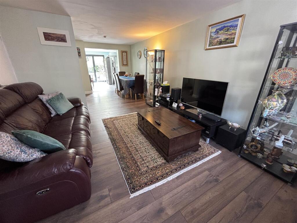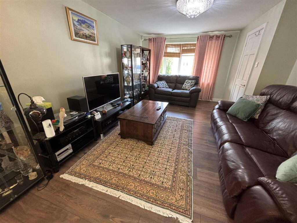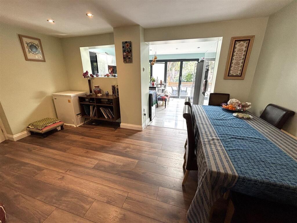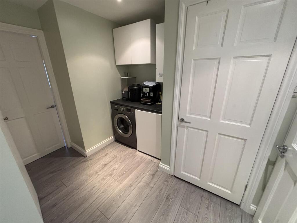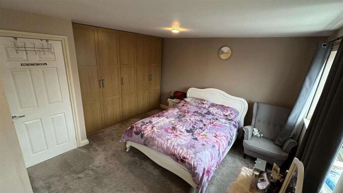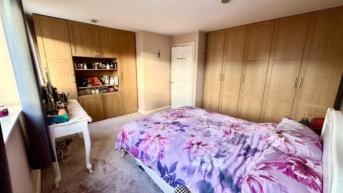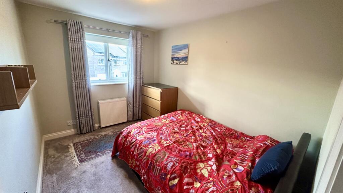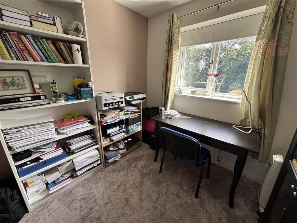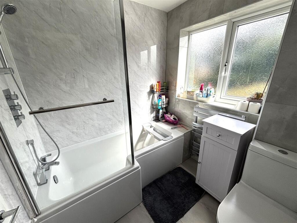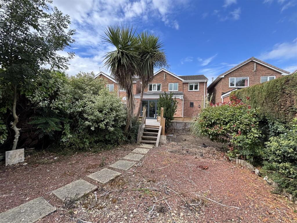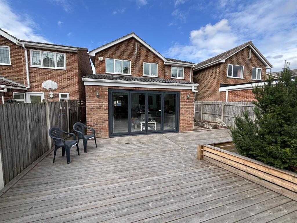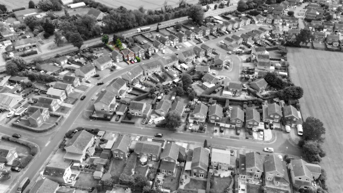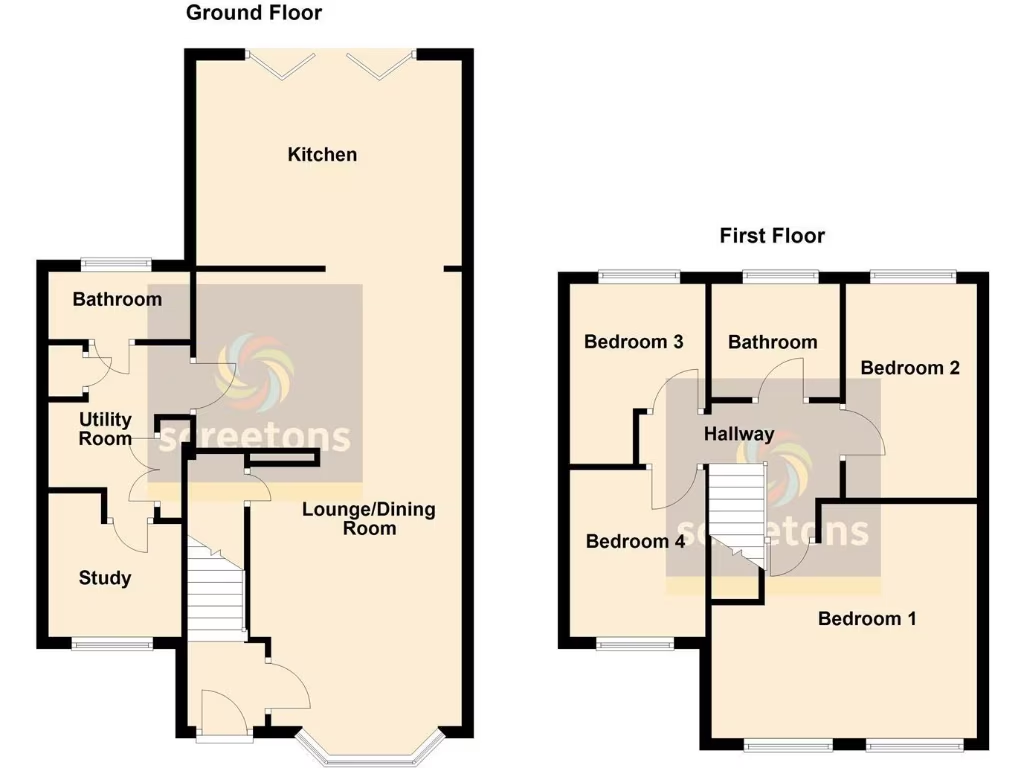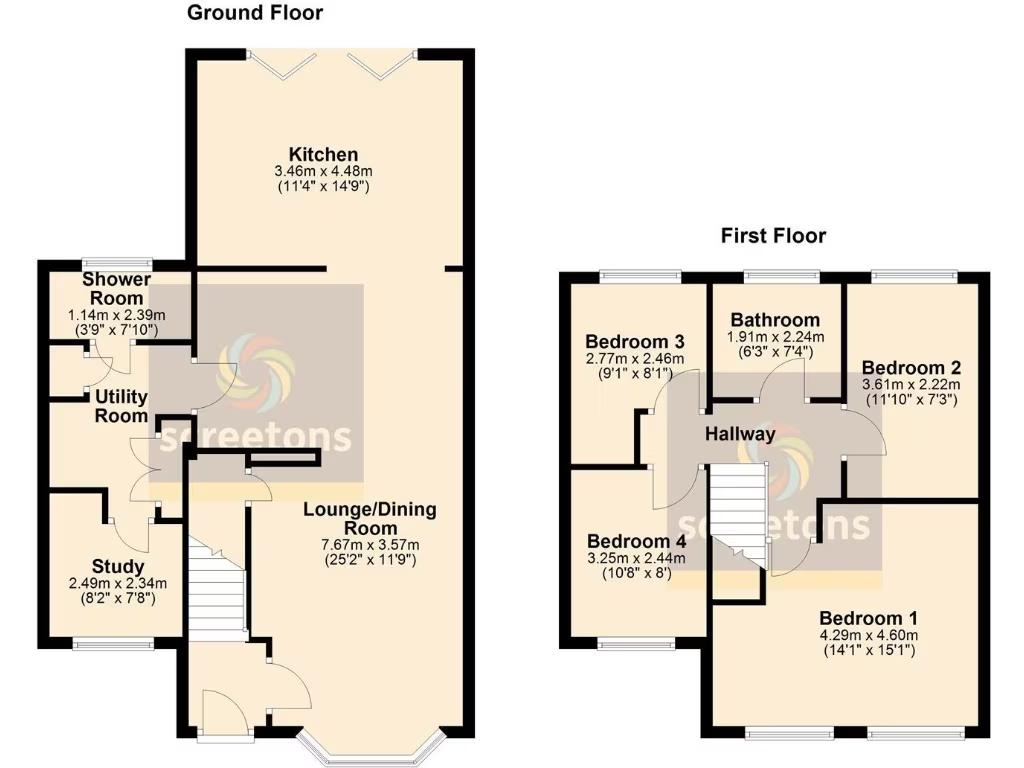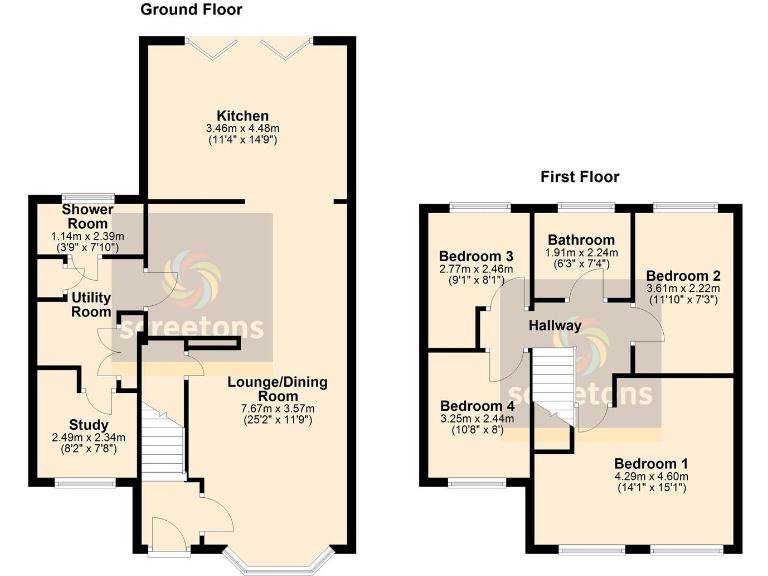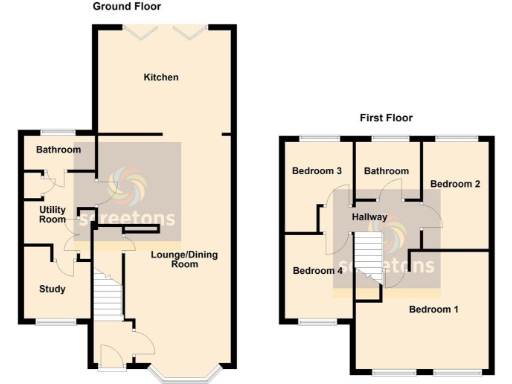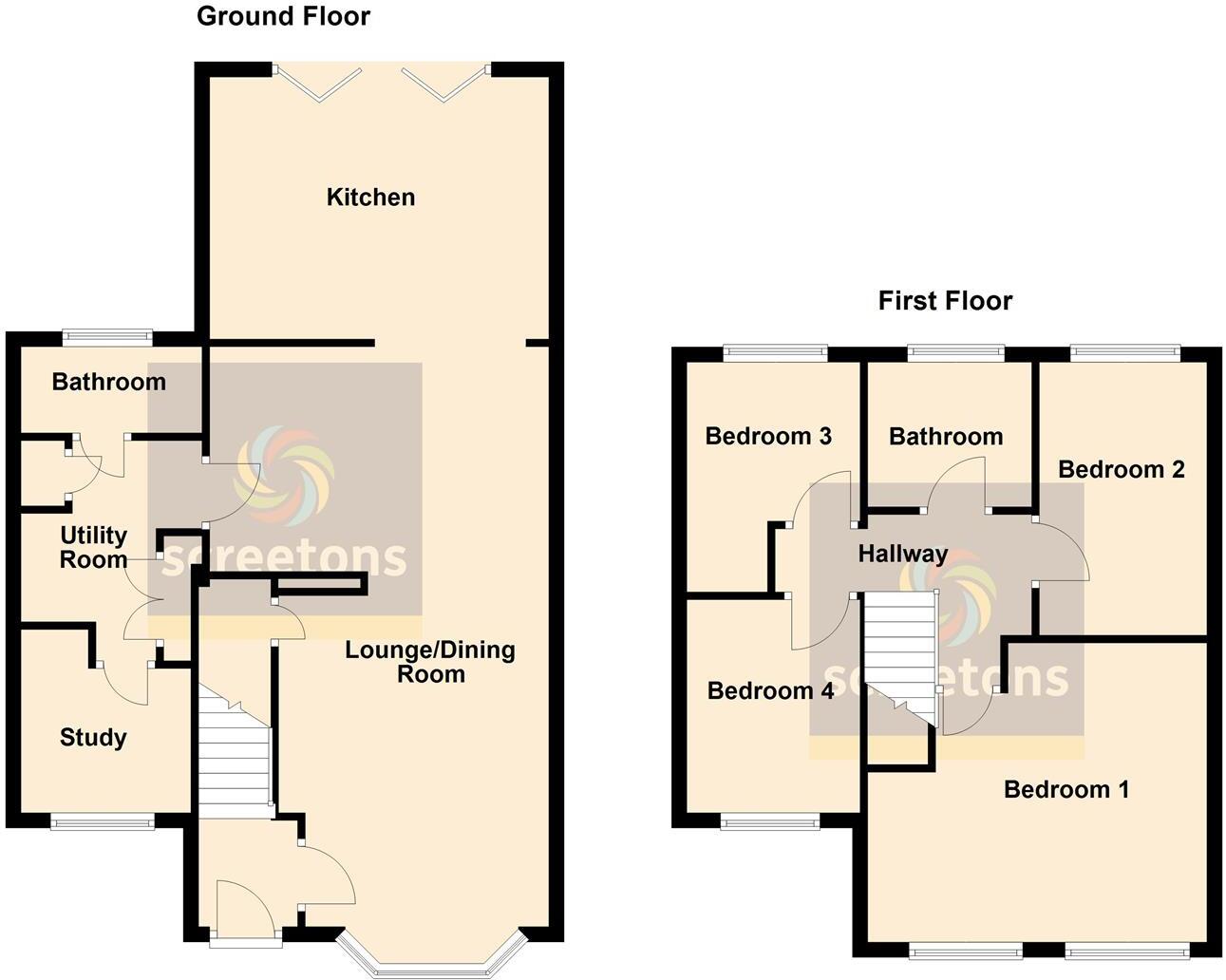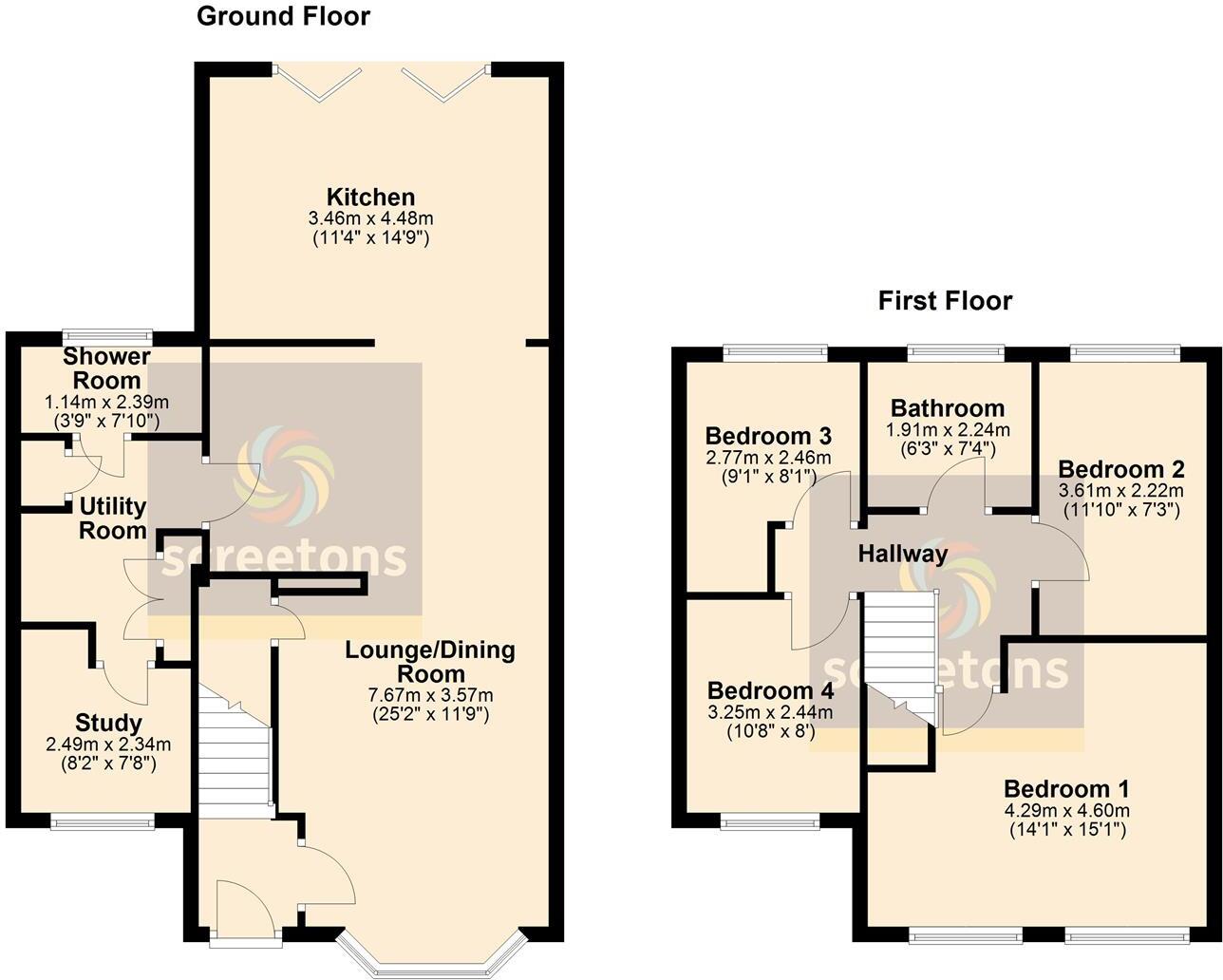Summary - 53 LANGRICK AVENUE HOWDEN GOOLE DN14 7SS
4 bed 2 bath Detached
Spacious garden and bright living spaces for family life and entertaining.
Four bedrooms with family bathroom and loft access
Open-plan living/dining area with front bay window
Bright extended kitchen with skylights and bi-fold doors
Utility room, downstairs shower room and separate study
Block‑paved driveway providing off-street parking
Large enclosed rear garden with raised decking and mature planting
Built 1967–1975; some systems and finishes may need updating
Area records above-average crime; buyers should consider security measures
This extended four-bedroom detached home on Langrick Avenue offers flexible family living across two storeys. The ground floor’s open-plan living and dining area flows into a bright extended kitchen with two skylights and bi-fold doors, creating a light-filled social heart. A utility room, downstairs shower room and a dedicated study add practical convenience for family life or home working.
Upstairs provides four good-sized bedrooms and a family bathroom; the larger front bedroom benefits from a bay window. The property is gas‑heated with radiators and a wall‑mounted boiler in the utility room. Externally there’s a block‑paved driveway for off‑street parking and a fully enclosed rear garden with a large raised deck — ideal for children and entertaining.
Important facts and considerations: the house was built in the late 1960s–1970s and has double glazing of unknown age, so some mechanical and cosmetic updating may be needed over time. The area records above-average crime levels, which buyers should weigh alongside the property’s otherwise comfortable family layout. Tenure is freehold; flood risk is low and council tax is moderate.
Overall this home suits families seeking spacious, adaptable living with a substantial private garden and easy indoor–outdoor flow. It presents good scope to personalise and update while offering immediate practical benefits such as utility space, study and off‑street parking.
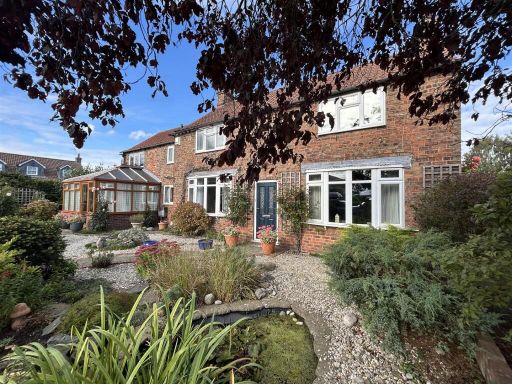 4 bedroom detached house for sale in Buttfield Road, Howden, Goole, DN14 — £395,000 • 4 bed • 2 bath • 1794 ft²
4 bedroom detached house for sale in Buttfield Road, Howden, Goole, DN14 — £395,000 • 4 bed • 2 bath • 1794 ft²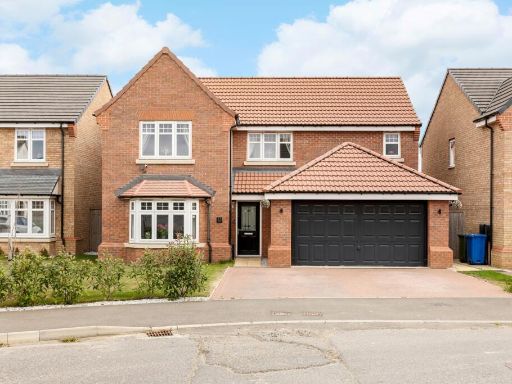 4 bedroom detached house for sale in Langhorn Drive, Howden, Goole, DN14 — £485,000 • 4 bed • 3 bath • 1560 ft²
4 bedroom detached house for sale in Langhorn Drive, Howden, Goole, DN14 — £485,000 • 4 bed • 3 bath • 1560 ft²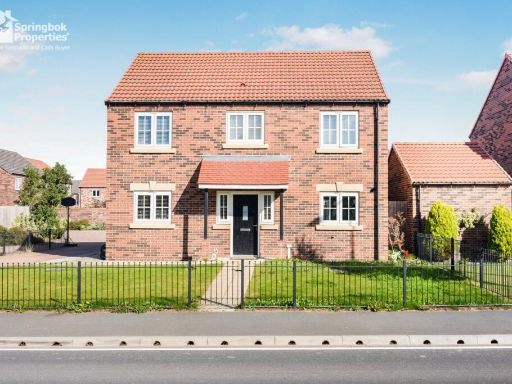 4 bedroom detached house for sale in Selby Road, Howden, Goole, Yorkshire, East Riding, DN14 — £325,000 • 4 bed • 2 bath • 1172 ft²
4 bedroom detached house for sale in Selby Road, Howden, Goole, Yorkshire, East Riding, DN14 — £325,000 • 4 bed • 2 bath • 1172 ft²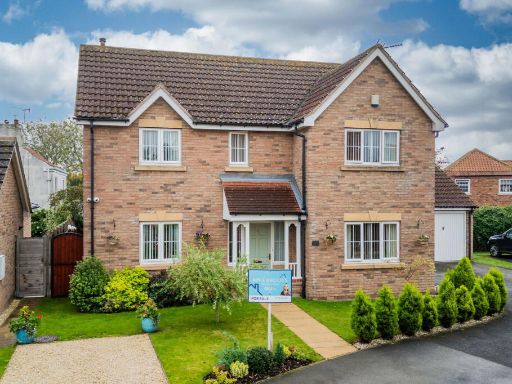 4 bedroom detached house for sale in Hopyard Court, Howden, Goole, DN14 7SA, DN14 — £375,000 • 4 bed • 3 bath • 1667 ft²
4 bedroom detached house for sale in Hopyard Court, Howden, Goole, DN14 7SA, DN14 — £375,000 • 4 bed • 3 bath • 1667 ft²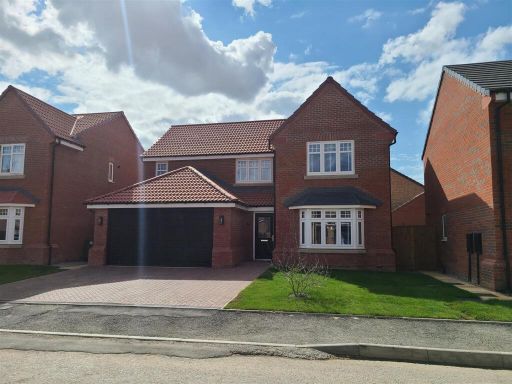 4 bedroom detached house for sale in Goodyear Close, Howden, DN14 — £475,000 • 4 bed • 4 bath • 2455 ft²
4 bedroom detached house for sale in Goodyear Close, Howden, DN14 — £475,000 • 4 bed • 4 bath • 2455 ft²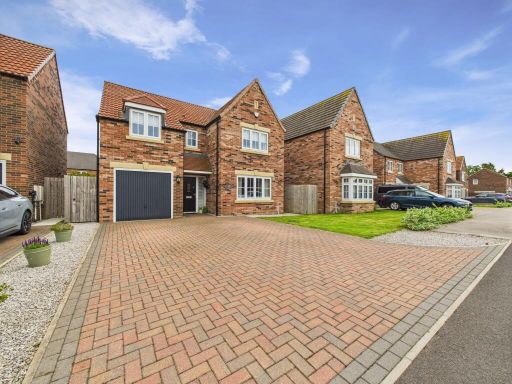 4 bedroom detached house for sale in Burgess Avenue, Howden, DN14 — £380,000 • 4 bed • 3 bath • 1410 ft²
4 bedroom detached house for sale in Burgess Avenue, Howden, DN14 — £380,000 • 4 bed • 3 bath • 1410 ft²