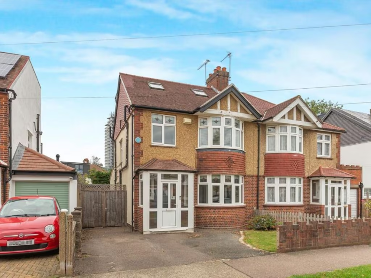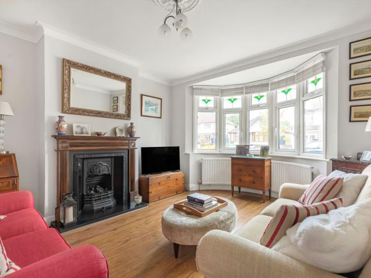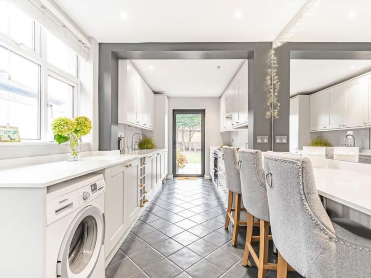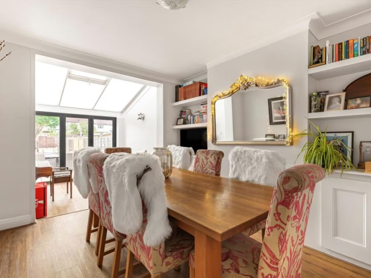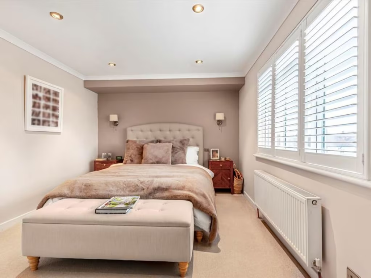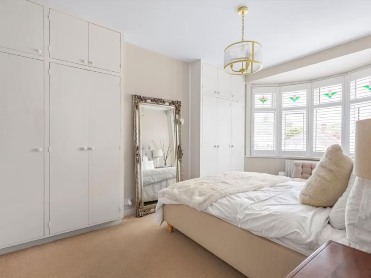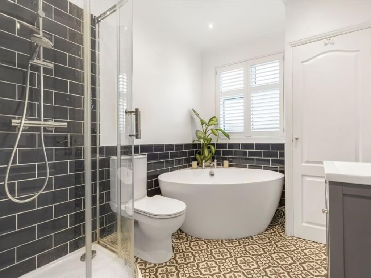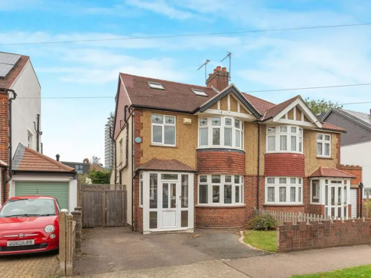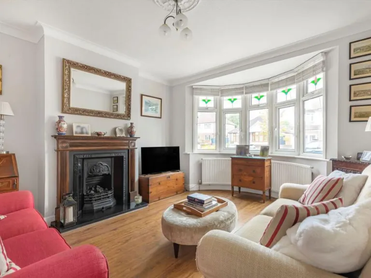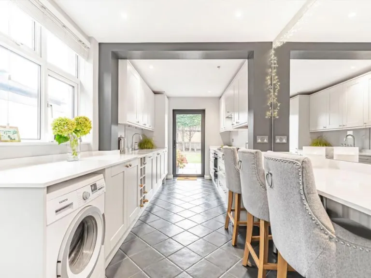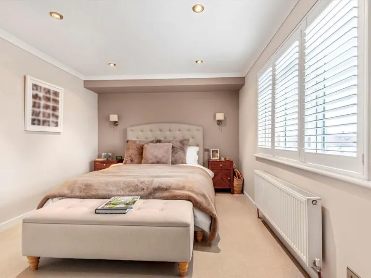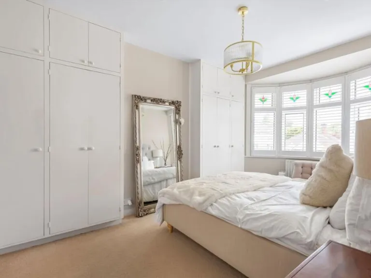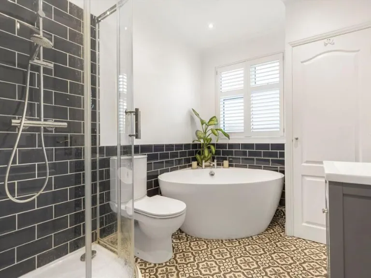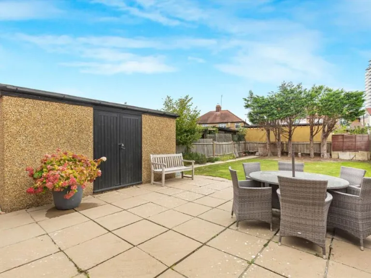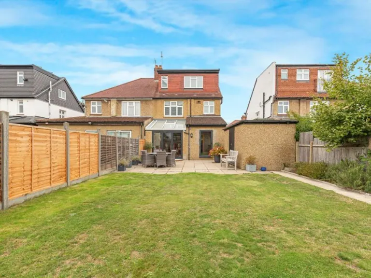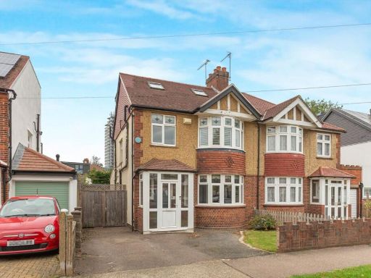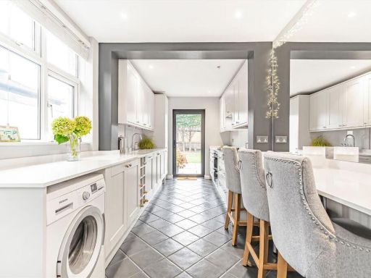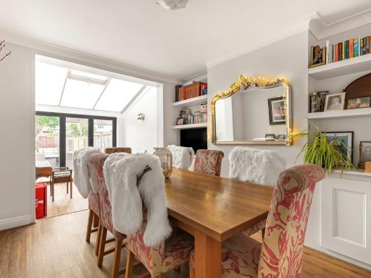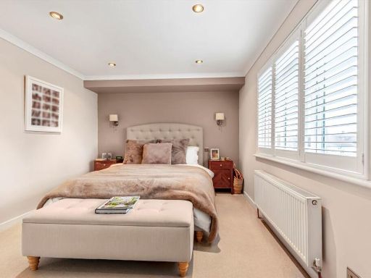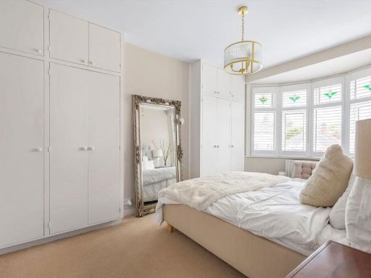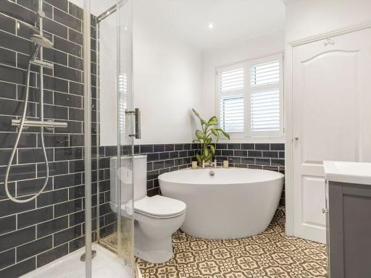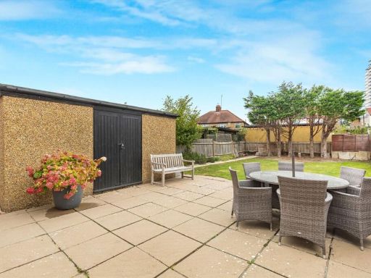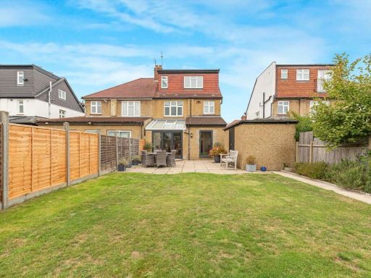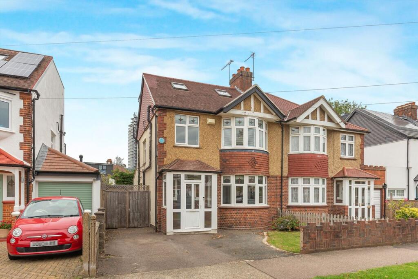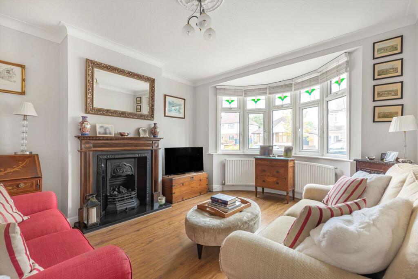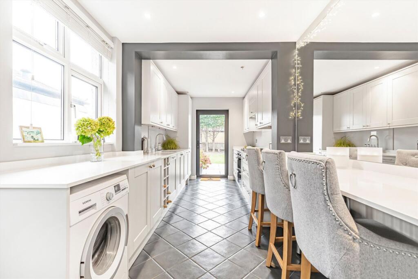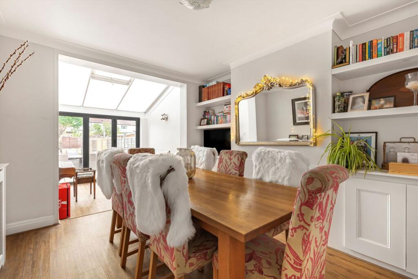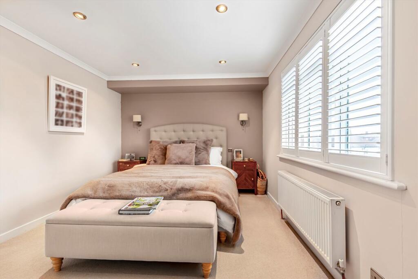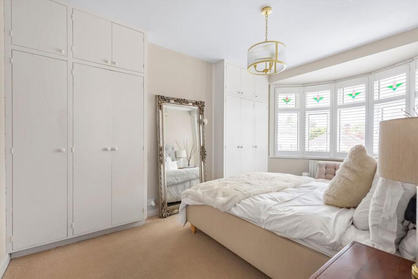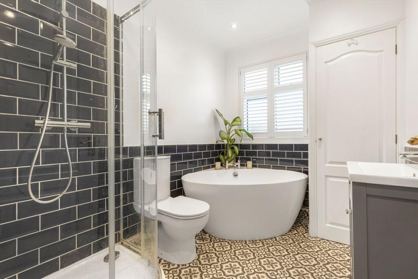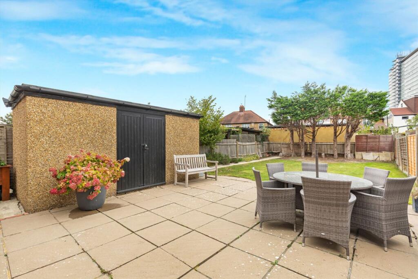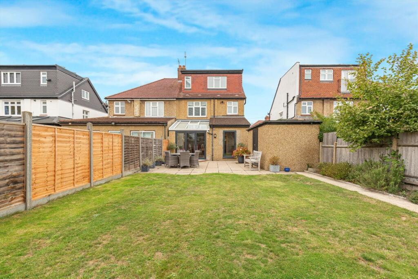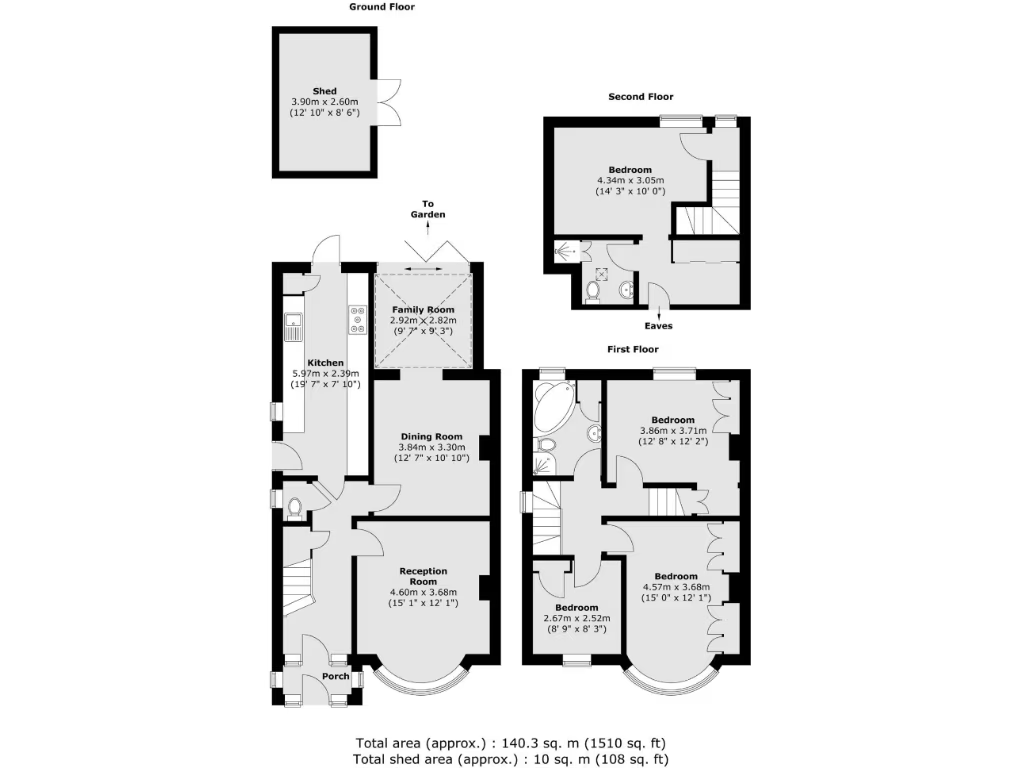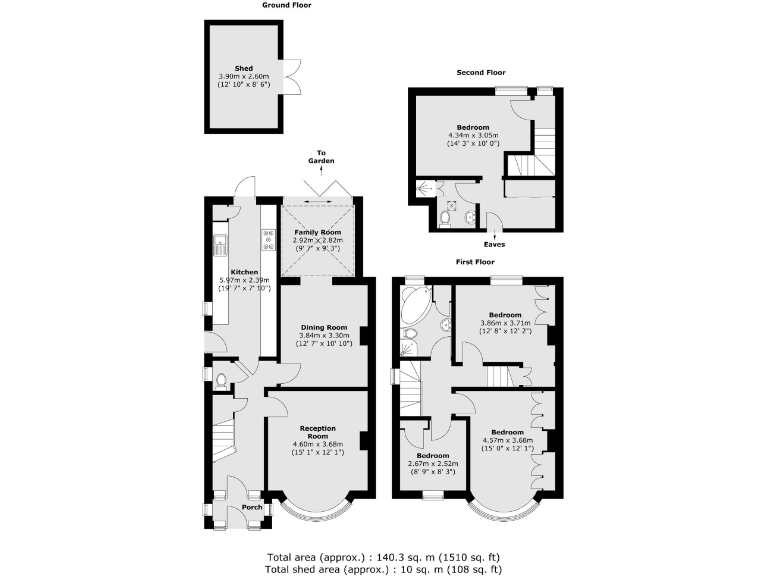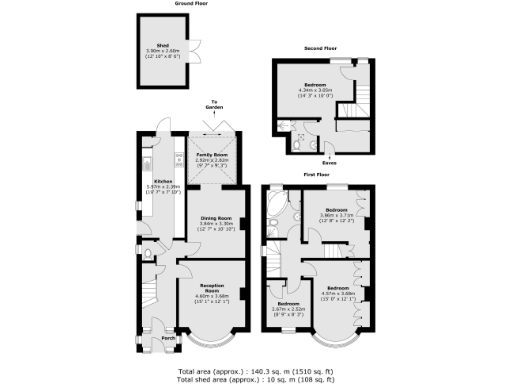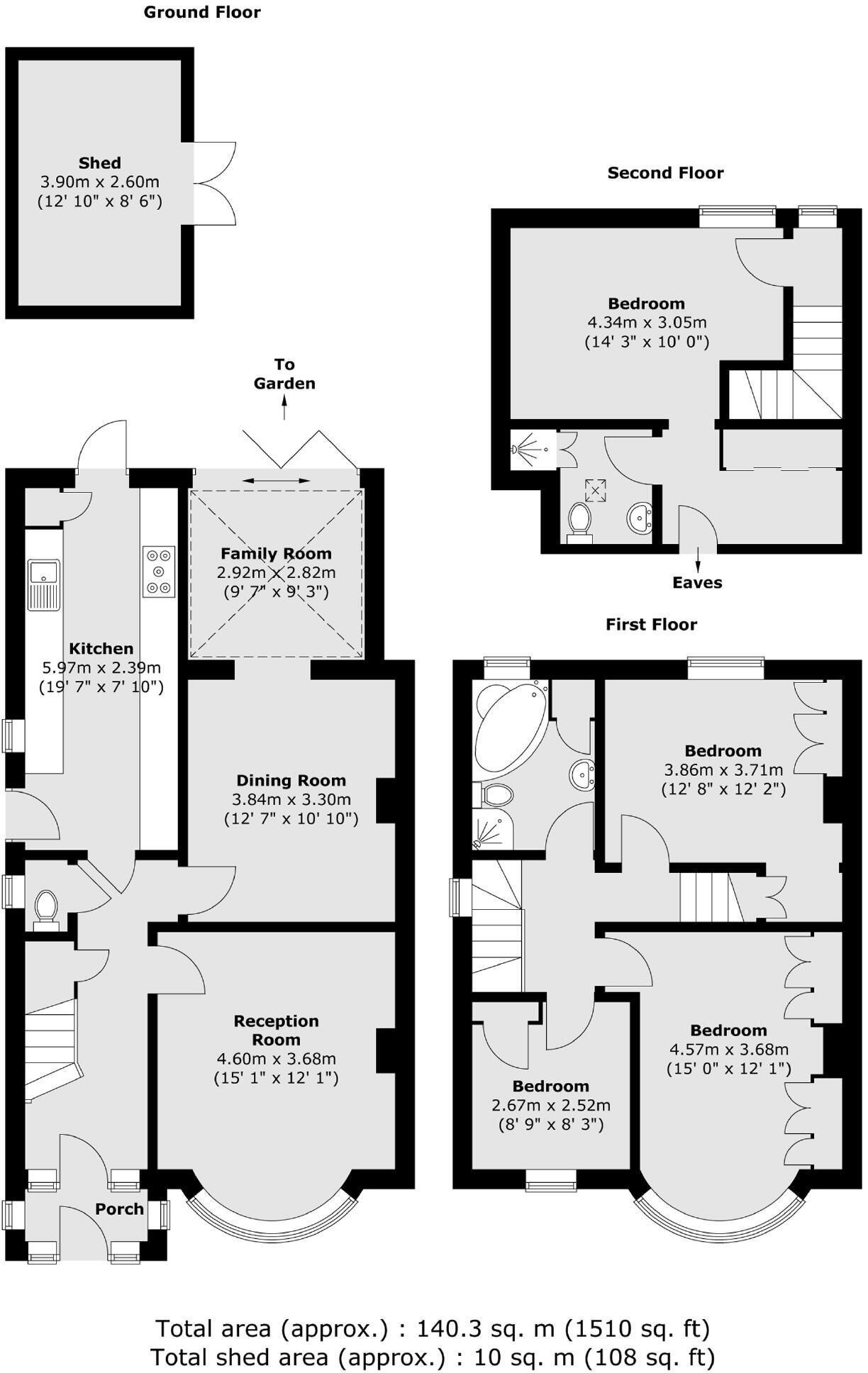Summary - 51 OAKLEIGH AVENUE SURBITON KT6 7PY
4 bed 2 bath Semi-Detached
Well-presented 1930s house with garden, parking and extension potential.
Four bedrooms and two bathrooms, comfortable family layout
A well-presented 1930s semi-detached family home offering comfortable, practical space close to Surbiton town centre. The house provides four bedrooms, two bathrooms, two reception rooms and a large modern kitchen that opens to a decent rear garden — a layout that suits family life and entertaining. Off-street parking and a garage add everyday convenience.
There is scope to increase living space: loft/attic rooflights suggest usable roof space and the property has potential to extend laterally or upwards subject to planning permission (STPP). The home benefits from double glazing, mains gas central heating and fast broadband, making it ready for modern family routines.
Notable negatives are factual and important: council tax is above average (Band E) and the home's cavity walls are assumed uninsulated, so improving thermal performance may be needed. Any extension or major alteration will require planning approval, and while the area is affluent overall, local crime levels are average. These points should be considered alongside the strong school options and good road and rail links nearby.
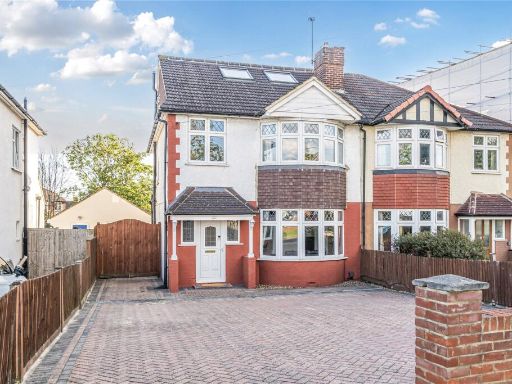 4 bedroom semi-detached house for sale in Warren Drive South, Surbiton, KT5 — £750,000 • 4 bed • 2 bath • 1534 ft²
4 bedroom semi-detached house for sale in Warren Drive South, Surbiton, KT5 — £750,000 • 4 bed • 2 bath • 1534 ft²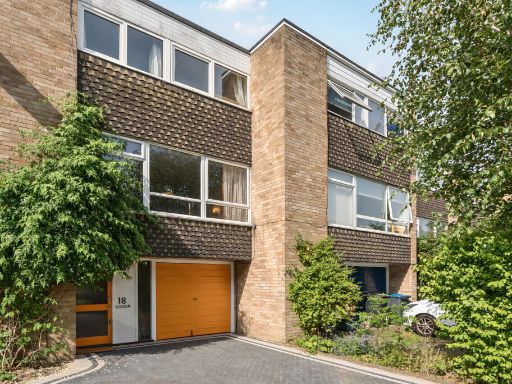 4 bedroom terraced house for sale in Kingswood Close, Surbiton, KT6 — £925,000 • 4 bed • 2 bath • 1521 ft²
4 bedroom terraced house for sale in Kingswood Close, Surbiton, KT6 — £925,000 • 4 bed • 2 bath • 1521 ft²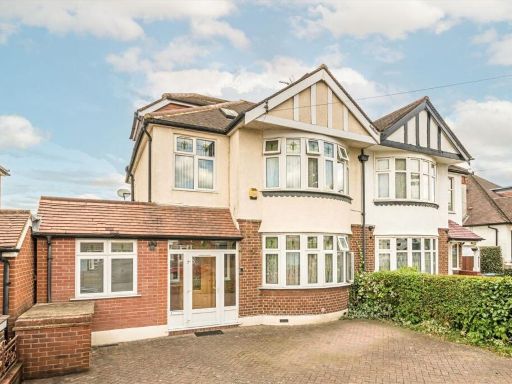 5 bedroom semi-detached house for sale in Beresford Avenue, Surbiton, KT5 — £835,000 • 5 bed • 2 bath • 1833 ft²
5 bedroom semi-detached house for sale in Beresford Avenue, Surbiton, KT5 — £835,000 • 5 bed • 2 bath • 1833 ft²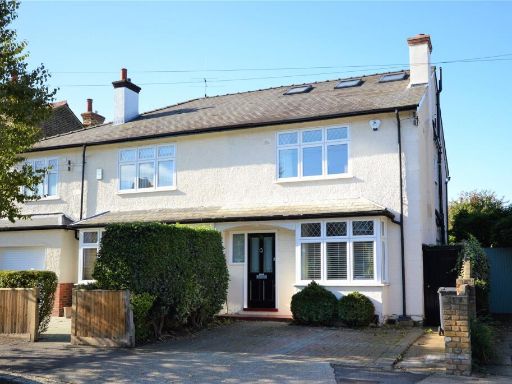 4 bedroom end of terrace house for sale in Worthington Road, Surbiton, KT6 — £850,000 • 4 bed • 3 bath • 1498 ft²
4 bedroom end of terrace house for sale in Worthington Road, Surbiton, KT6 — £850,000 • 4 bed • 3 bath • 1498 ft²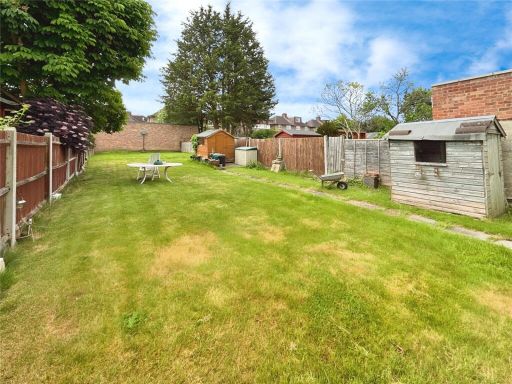 4 bedroom semi-detached house for sale in Lingfield Avenue, Surbiton, KT1 — £1,150,000 • 4 bed • 1 bath • 1307 ft²
4 bedroom semi-detached house for sale in Lingfield Avenue, Surbiton, KT1 — £1,150,000 • 4 bed • 1 bath • 1307 ft²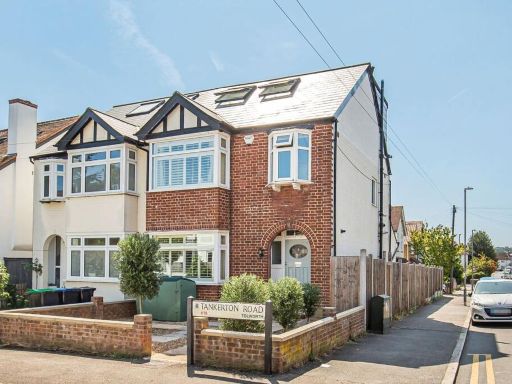 4 bedroom semi-detached house for sale in Tankerton Road, Surbiton, KT6 — £849,950 • 4 bed • 3 bath • 1400 ft²
4 bedroom semi-detached house for sale in Tankerton Road, Surbiton, KT6 — £849,950 • 4 bed • 3 bath • 1400 ft²