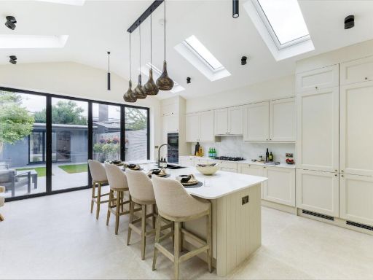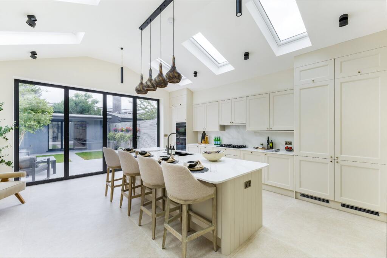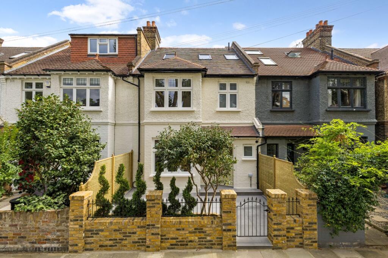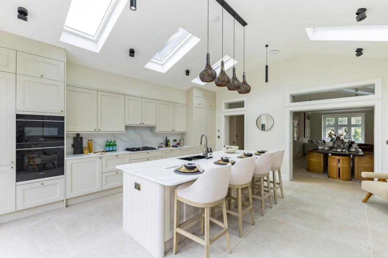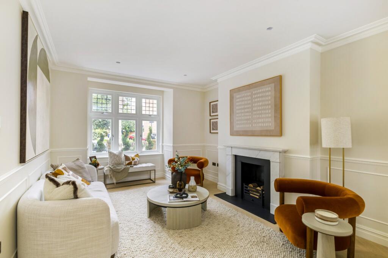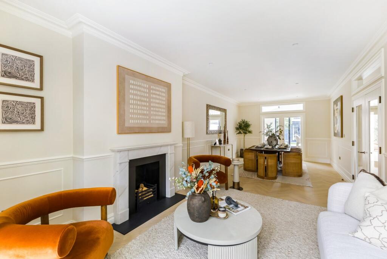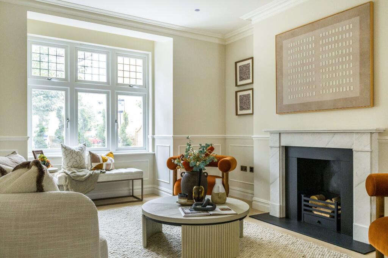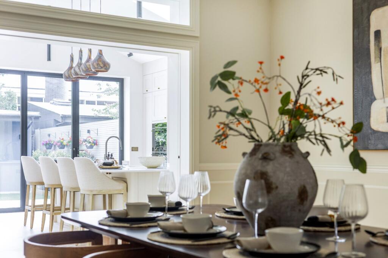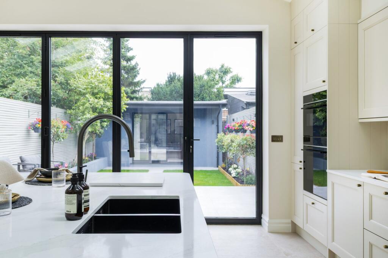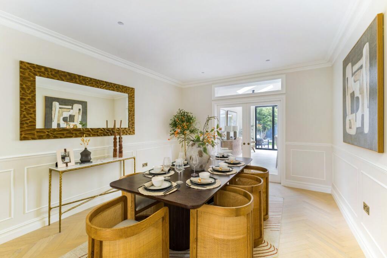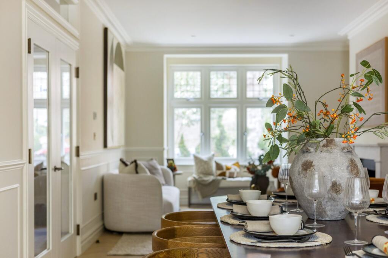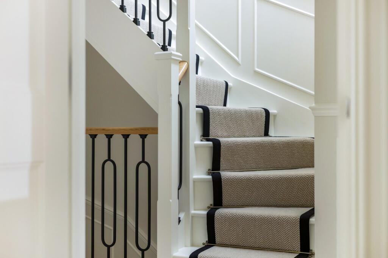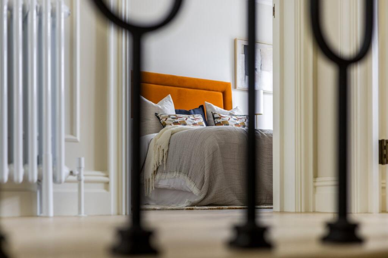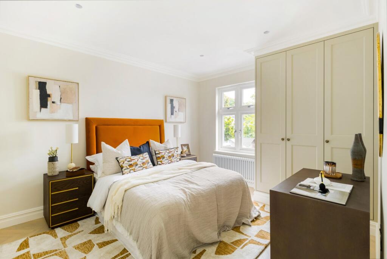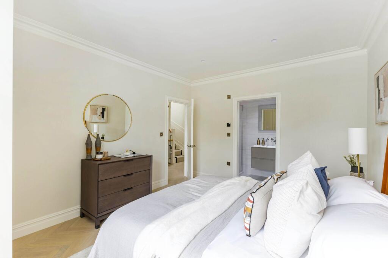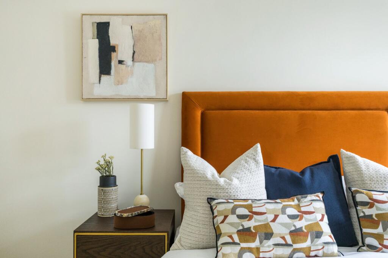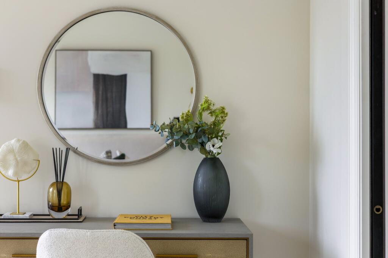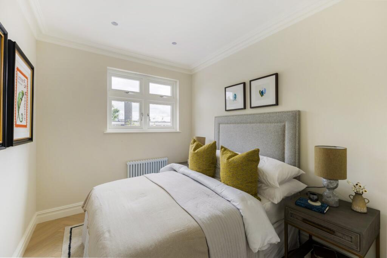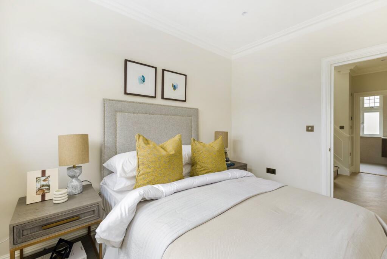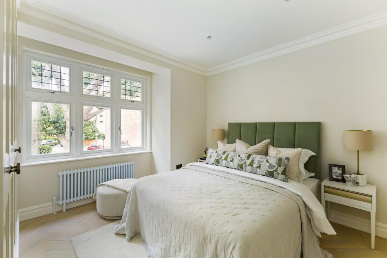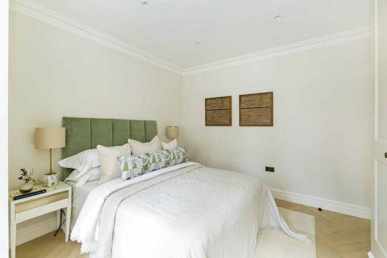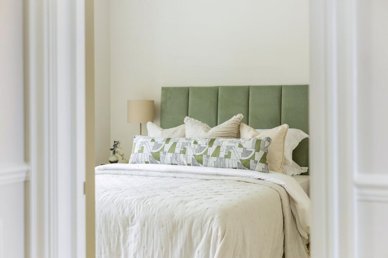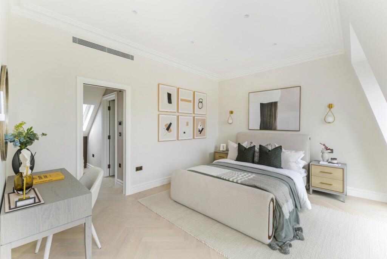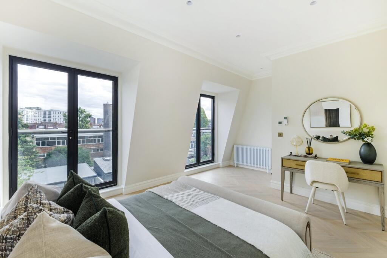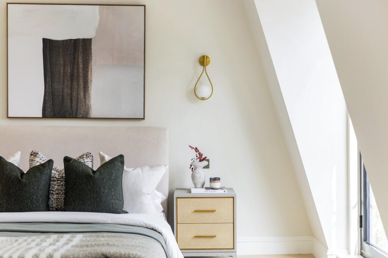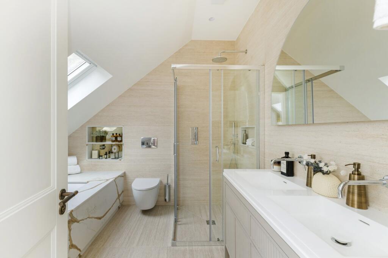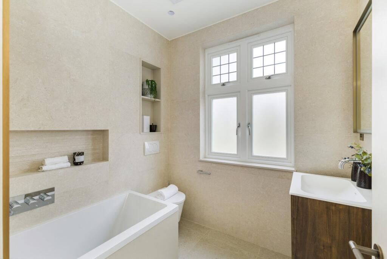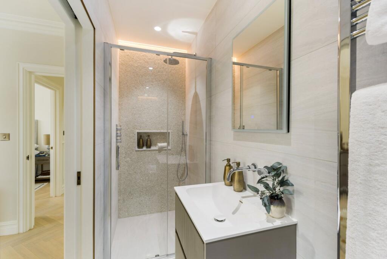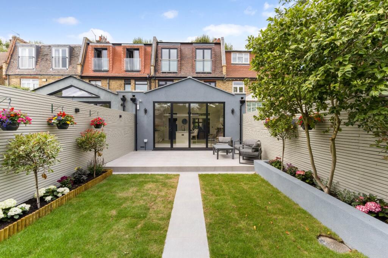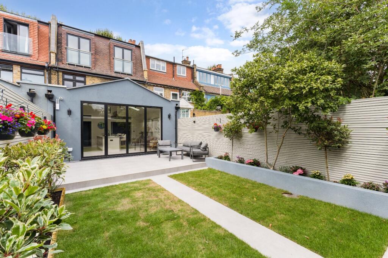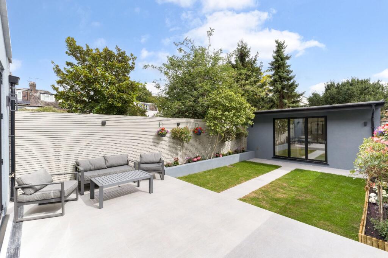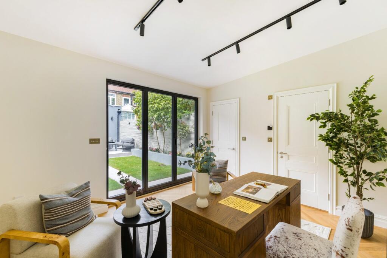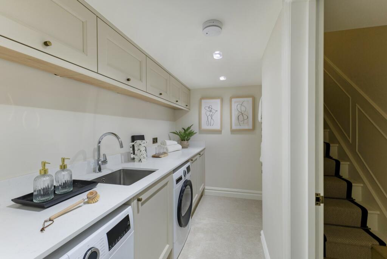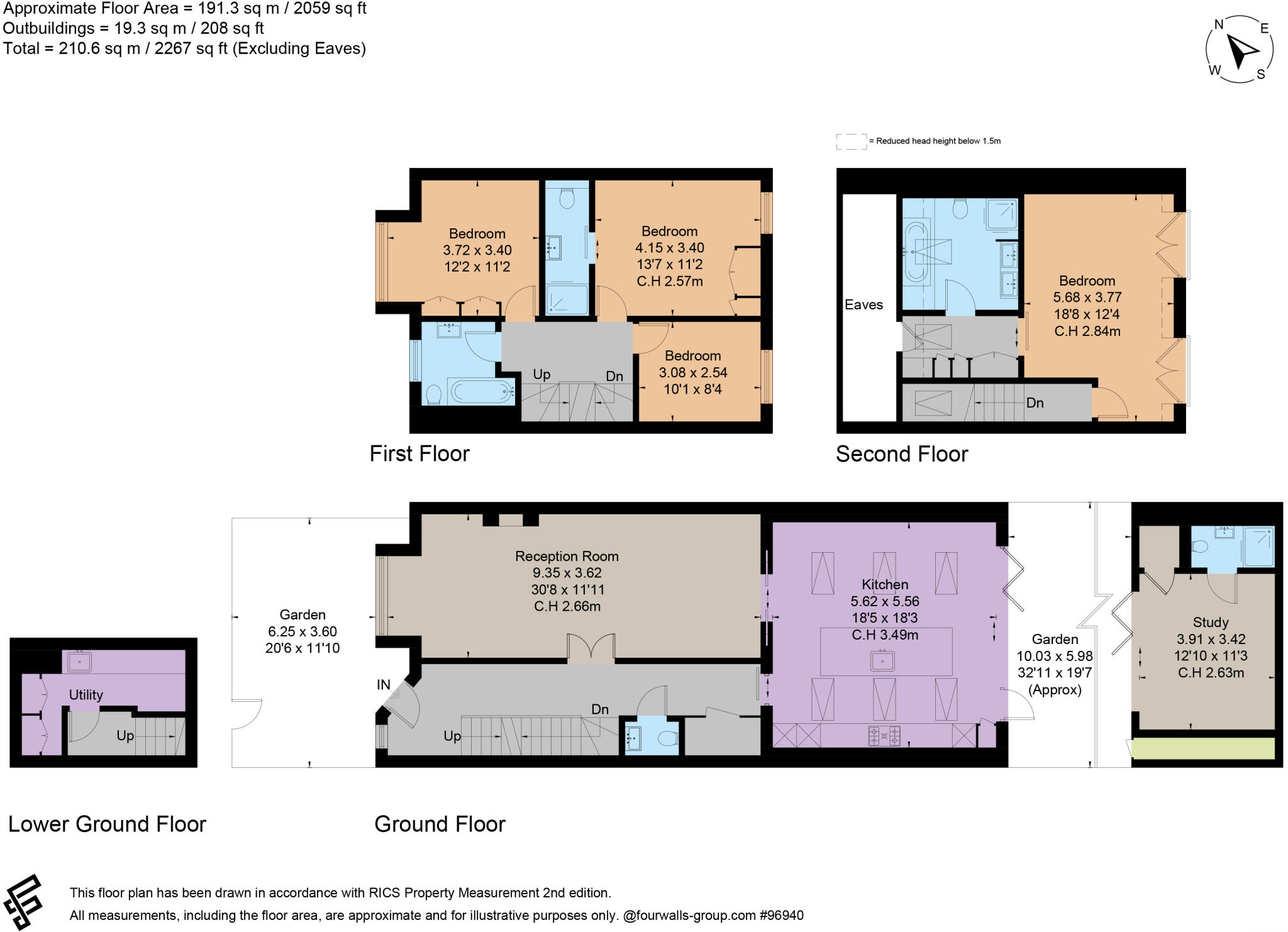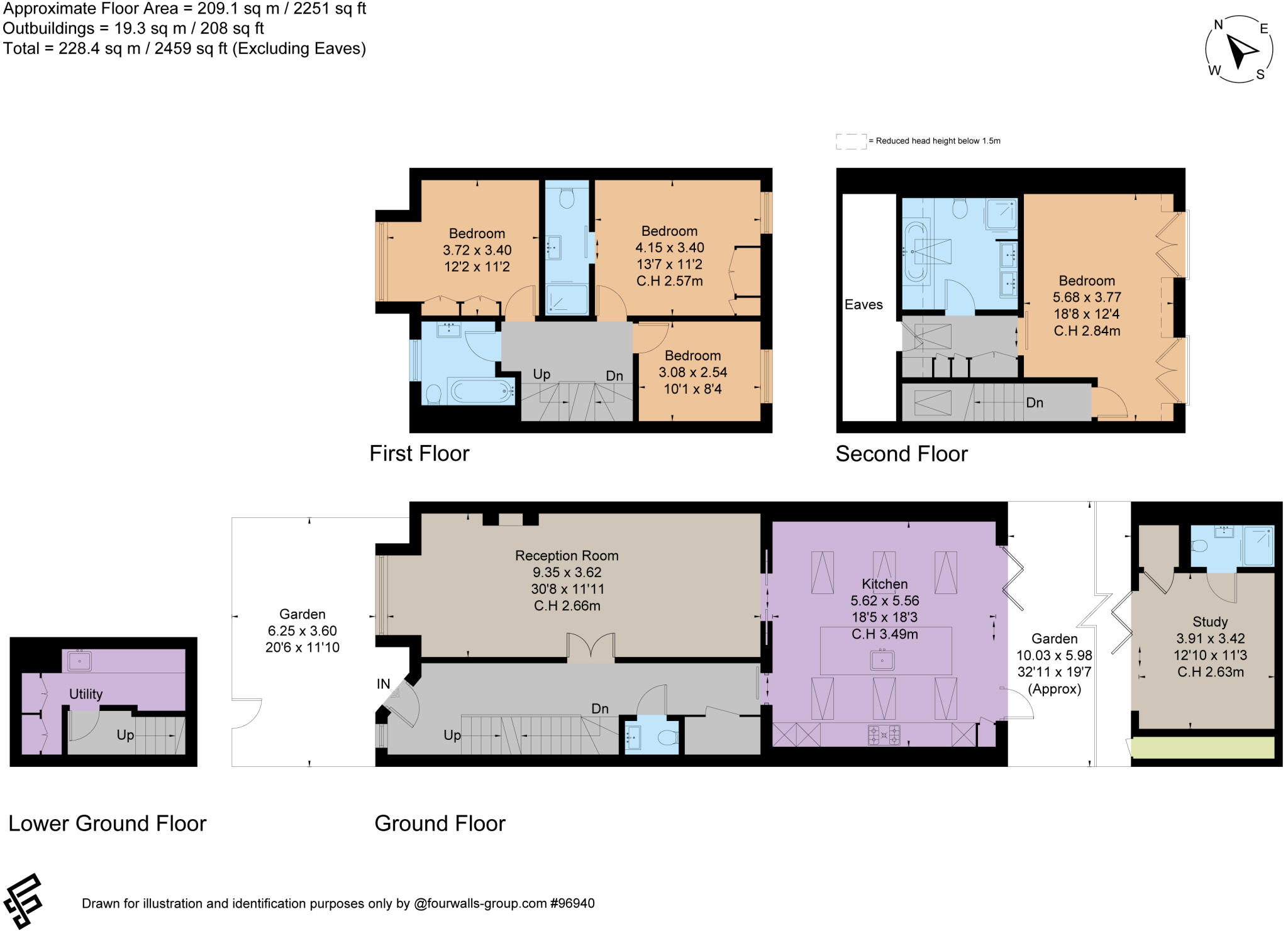Summary - 22 DAISY LANE, LONDON SW6 3DD
4 bed 4 bath Terraced
Light-filled four-bedroom house with garden studio near Parsons Green amenities.
- Approximately 2,459 sq ft across multiple floors, loft extension included
- South-facing private garden with full-height bi-folding doors
- High ceilings (up to c.3.5m) and herringbone flooring throughout
- Modern kitchen with Siemens appliances, island and underfloor heating
- Separate garden studio with shower room; ideal for home office
- Freehold; EPC D and likely solid-brick walls without cavity insulation
- Council Tax Band G (quite expensive); on-street residents' permit parking
- Recent back-to-brick refurbishment; largely turn-key but potential insulation work
A freshly overhauled four-bedroom Edwardian terrace arranged over multiple floors, presented as a turn-key family home in sought-after Fulham. The house extends to about 2,459 sq ft after a loft extension, ground-floor rear extension and a separate garden studio, and benefits from high ceilings, herringbone floors and underfloor heating in the reception and kitchen. The contemporary kitchen is fitted with Siemens appliances, quartz worktops and a large island; tall bi-folding doors provide a seamless flow into a south-facing private garden.
The principal bedroom occupies the entire top floor and includes a dressing room, generous eaves storage and a sizable ensuite. The middle floors provide three further bedrooms and a family bathroom, while a lower-ground utility room and end-of-garden studio (with shower room) add useful flexibility for home working or guest use. Recent works were carried out back-to-brick, so the finish is modern and largely move-in ready.
Practical points to note: tenure is freehold, EPC currently rated D and council tax is Band G (quite expensive). Parking is on-street by residents’ permit, and the property retains original solid-brick walls (likely without cavity insulation). The house sits on a tree-lined street about 0.6 miles from Parsons Green station, close to parks and well-regarded local schools, making it a strong family-focused location.
This home will suit buyers seeking generous, contemporary family living in a central Fulham setting, with extra workspace options and substantial entertaining spaces. Buyers wanting the absolute highest energy efficiency should allow for insulation and EPC improvement works.
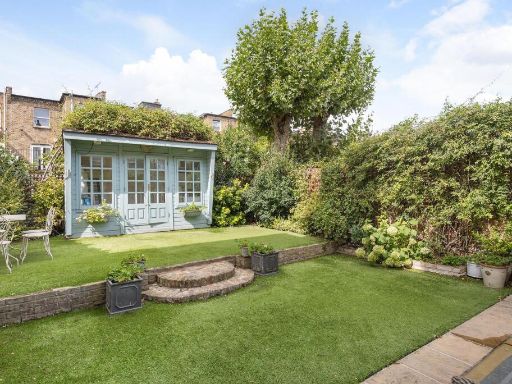 4 bedroom terraced house for sale in Fulham Park Gardens, London, SW6 — £3,250,000 • 4 bed • 3 bath • 2874 ft²
4 bedroom terraced house for sale in Fulham Park Gardens, London, SW6 — £3,250,000 • 4 bed • 3 bath • 2874 ft²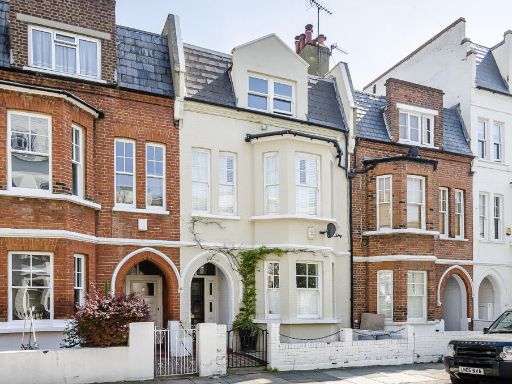 4 bedroom terraced house for sale in Dancer Road, London, SW6 — £1,750,000 • 4 bed • 3 bath • 1758 ft²
4 bedroom terraced house for sale in Dancer Road, London, SW6 — £1,750,000 • 4 bed • 3 bath • 1758 ft²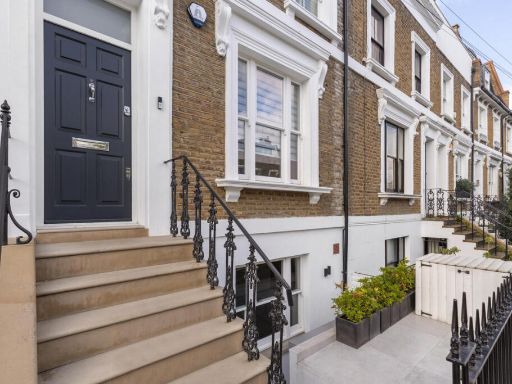 4 bedroom terraced house for sale in Waterford Road, London, SW6 — £3,750,000 • 4 bed • 4 bath • 2619 ft²
4 bedroom terraced house for sale in Waterford Road, London, SW6 — £3,750,000 • 4 bed • 4 bath • 2619 ft²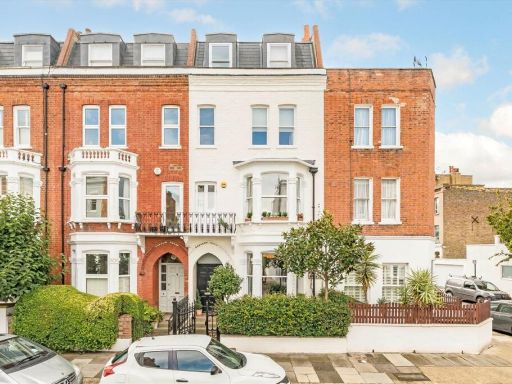 5 bedroom house for sale in Waldemar Avenue, London, SW6 — £2,600,000 • 5 bed • 3 bath • 2152 ft²
5 bedroom house for sale in Waldemar Avenue, London, SW6 — £2,600,000 • 5 bed • 3 bath • 2152 ft²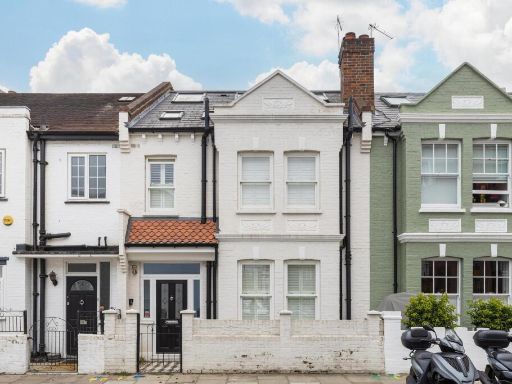 4 bedroom terraced house for sale in Colehill Lane, London, SW6., SW6 — £1,400,000 • 4 bed • 2 bath • 1500 ft²
4 bedroom terraced house for sale in Colehill Lane, London, SW6., SW6 — £1,400,000 • 4 bed • 2 bath • 1500 ft²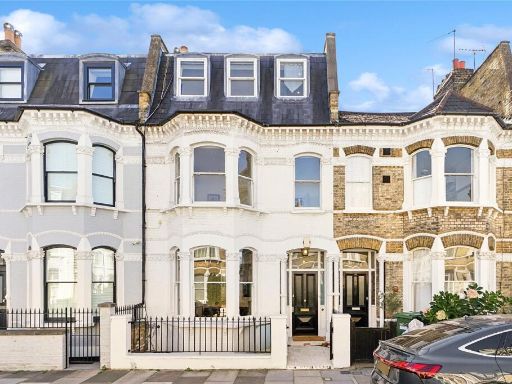 5 bedroom terraced house for sale in Elthiron Road, London, SW6 — £2,750,000 • 5 bed • 4 bath • 2247 ft²
5 bedroom terraced house for sale in Elthiron Road, London, SW6 — £2,750,000 • 5 bed • 4 bath • 2247 ft²































































