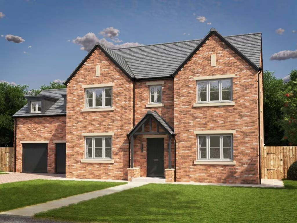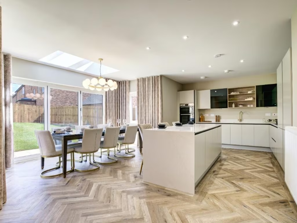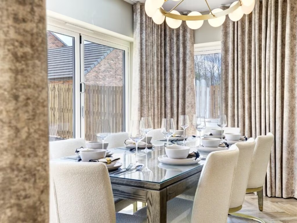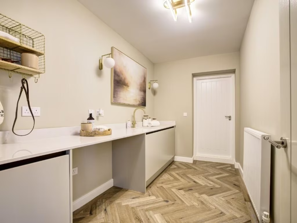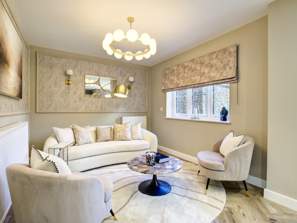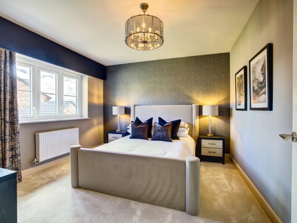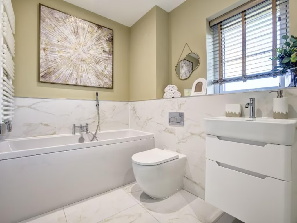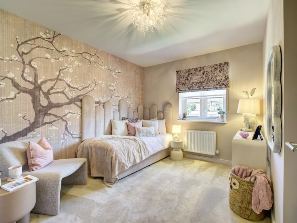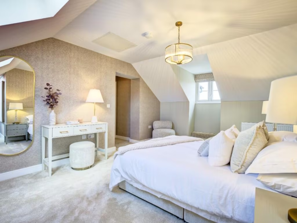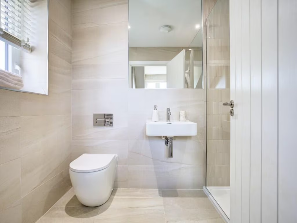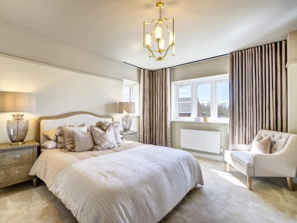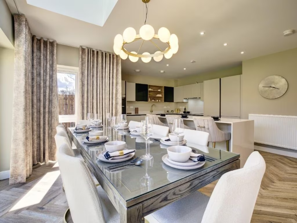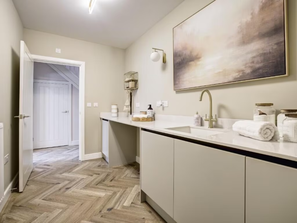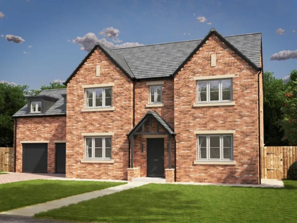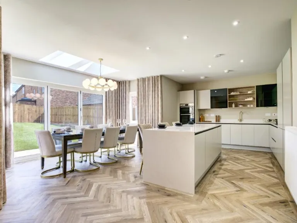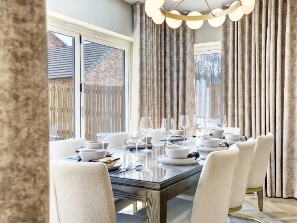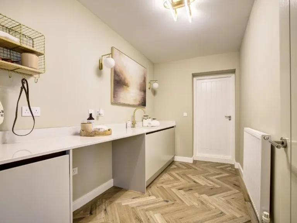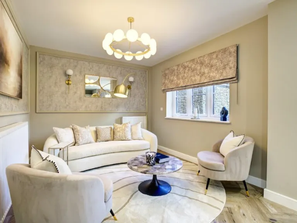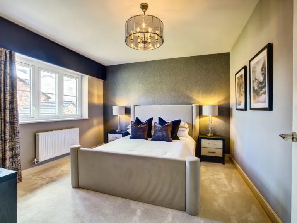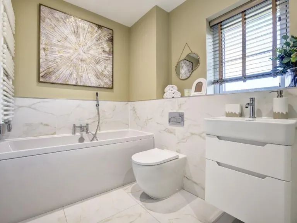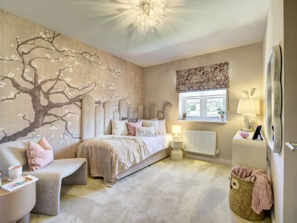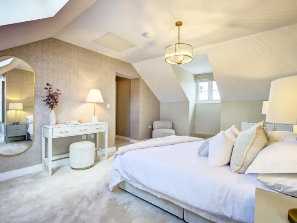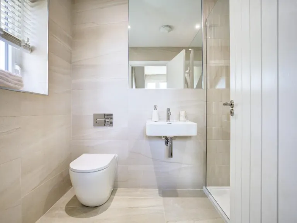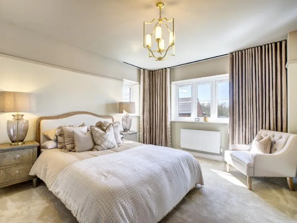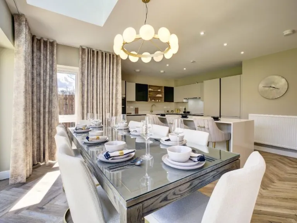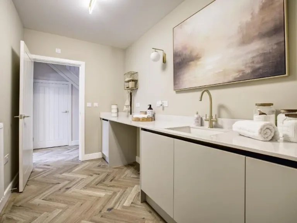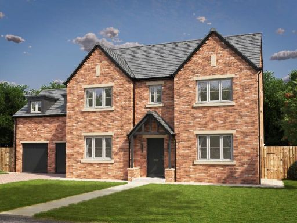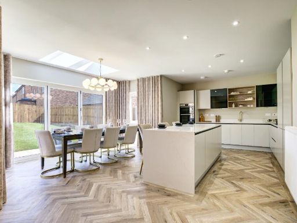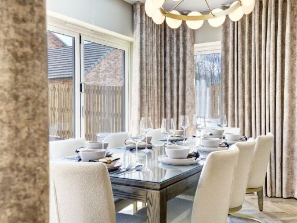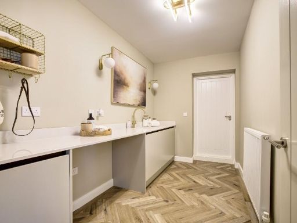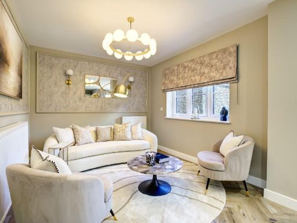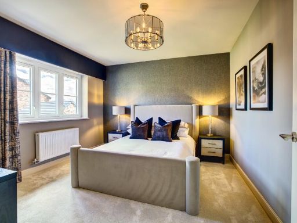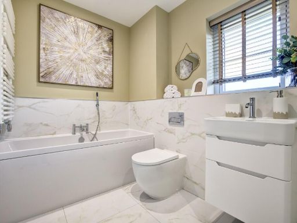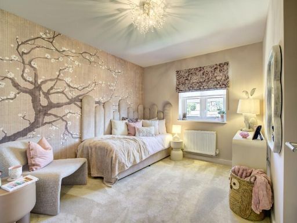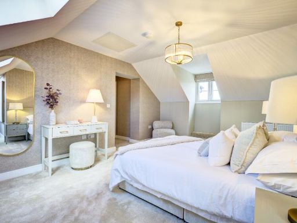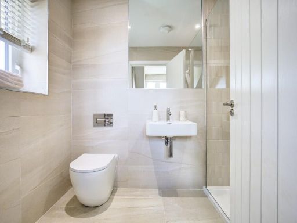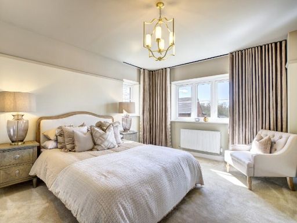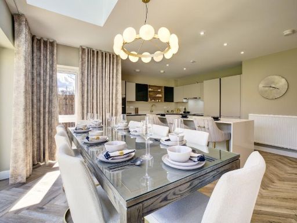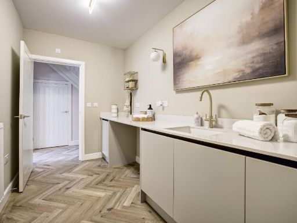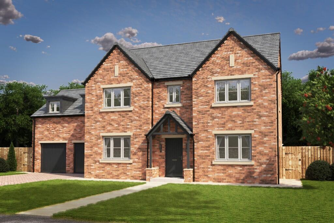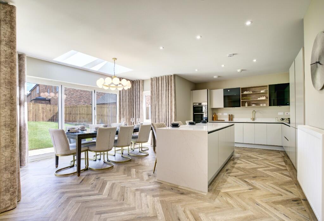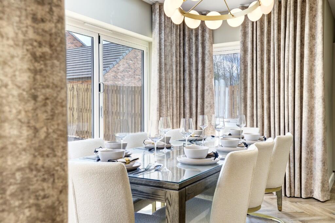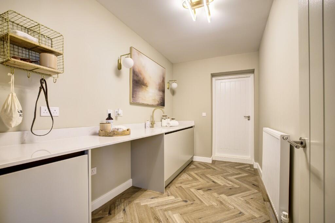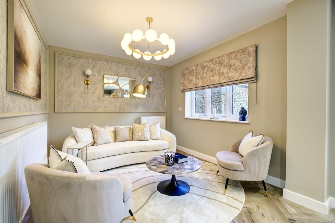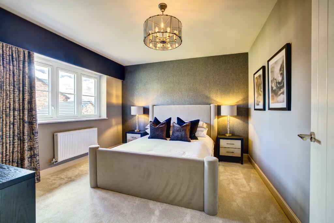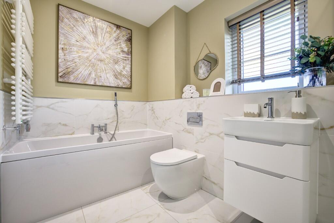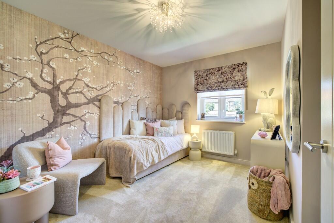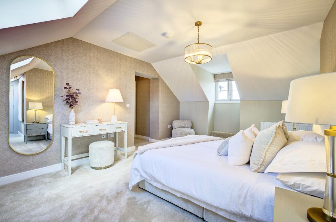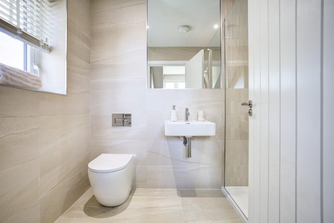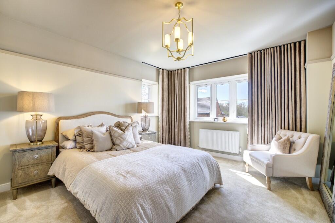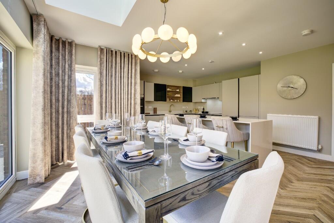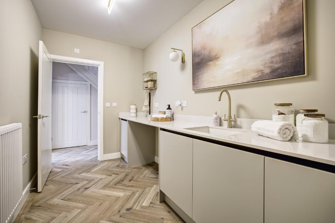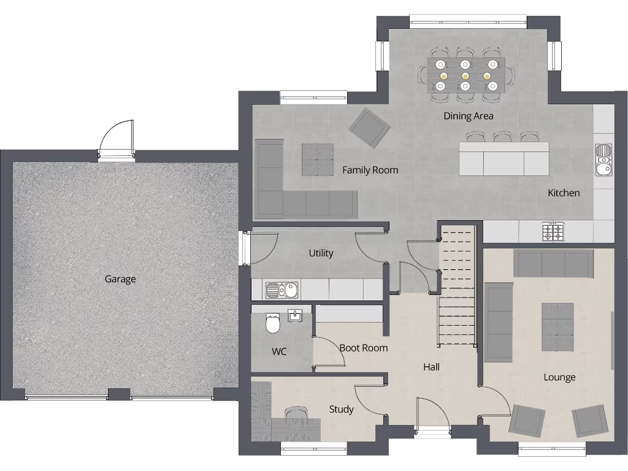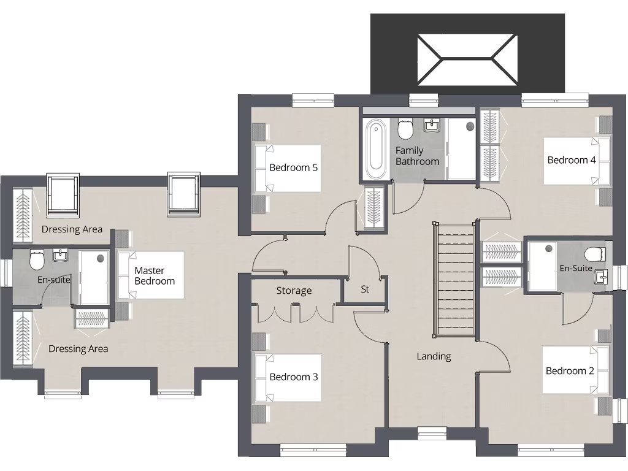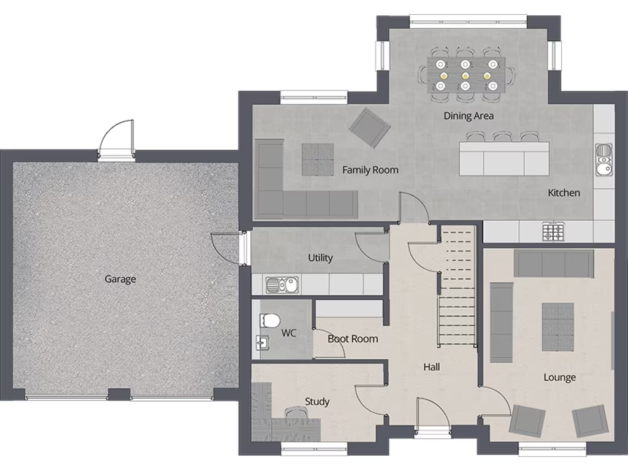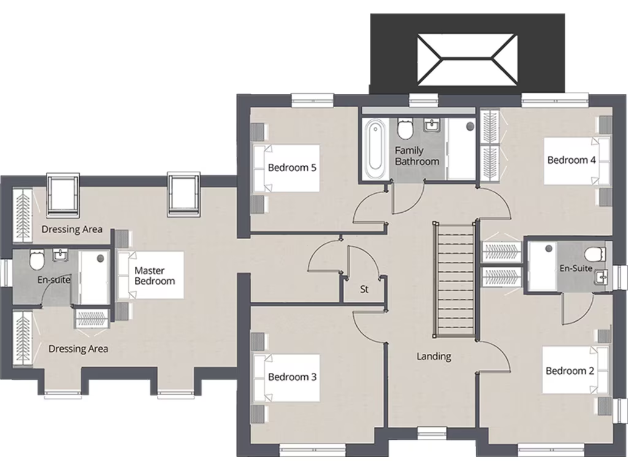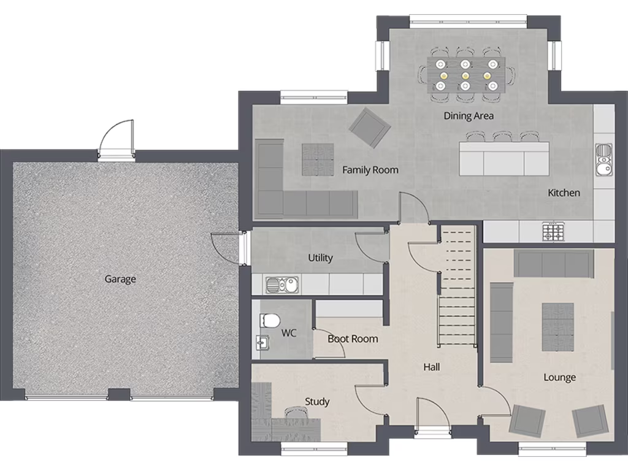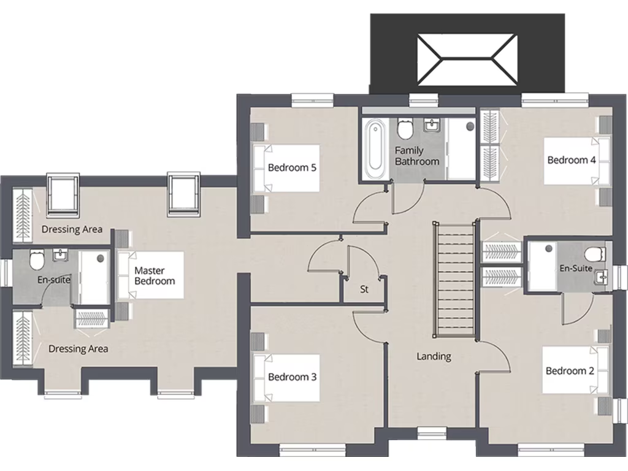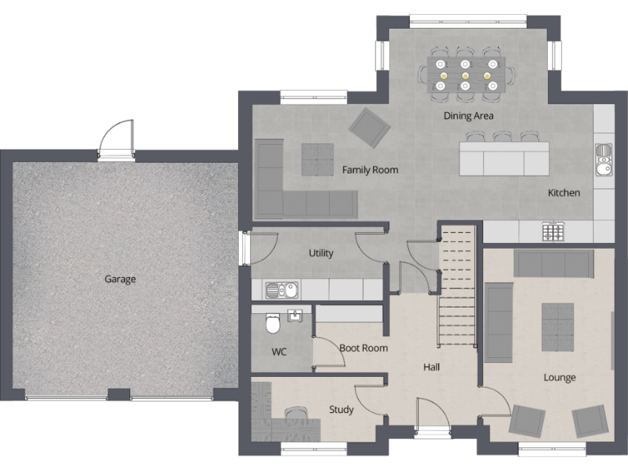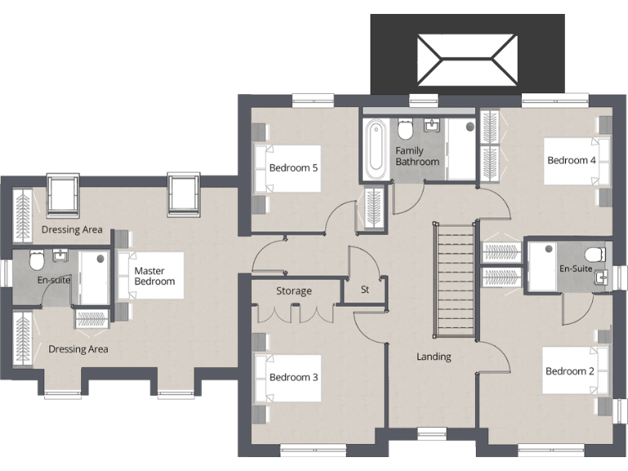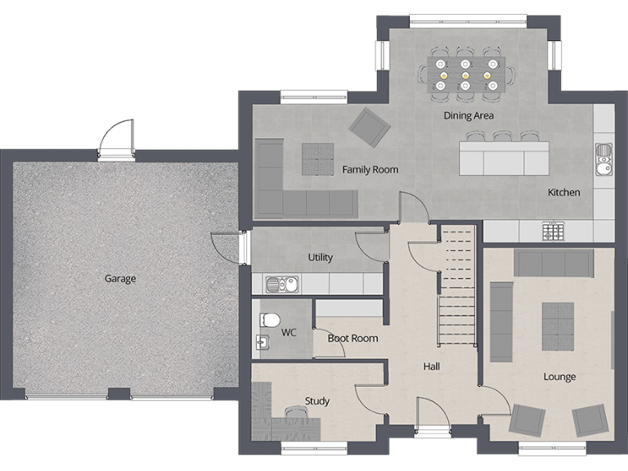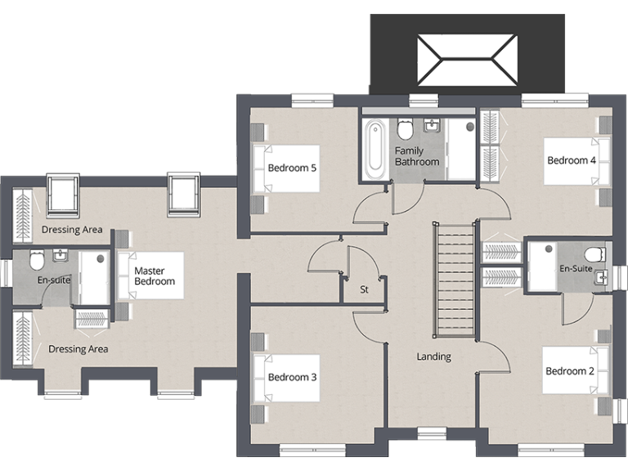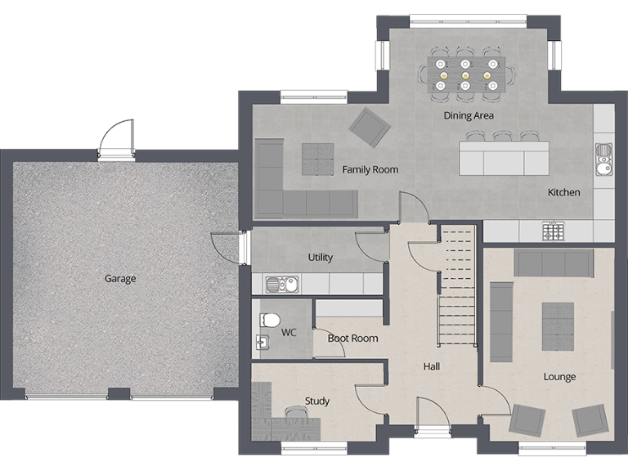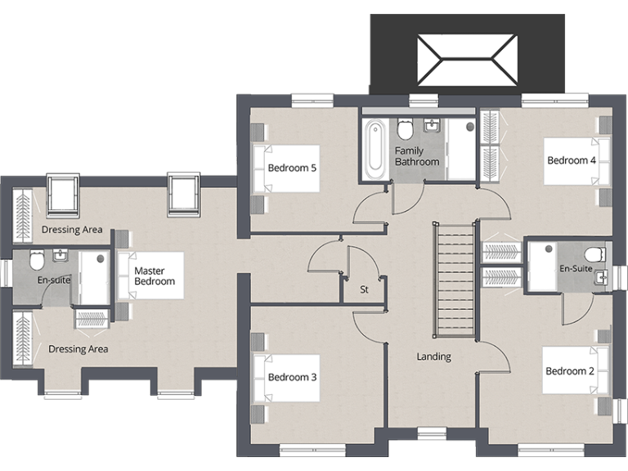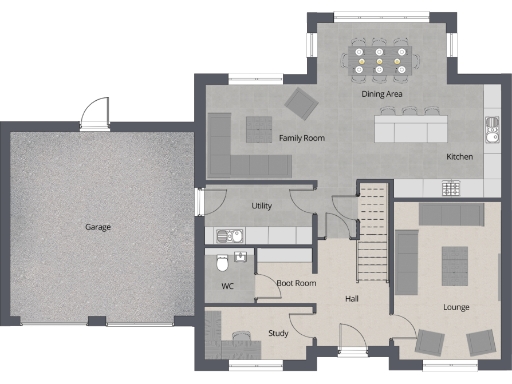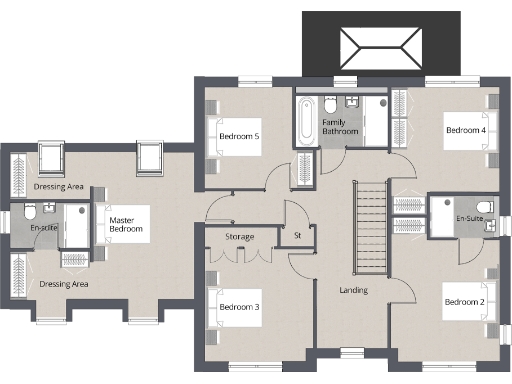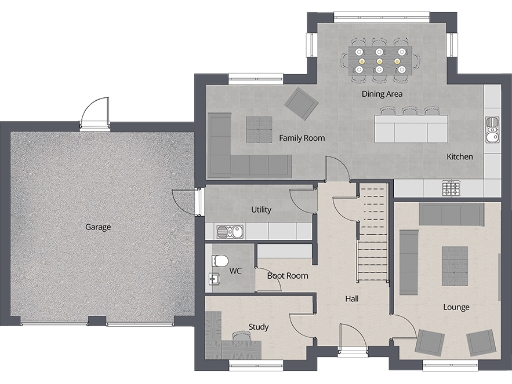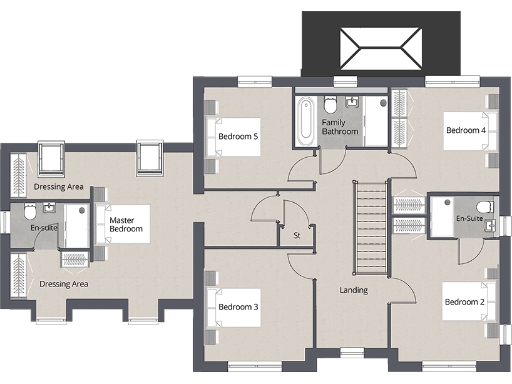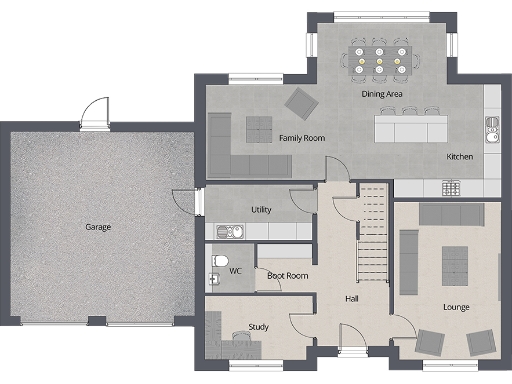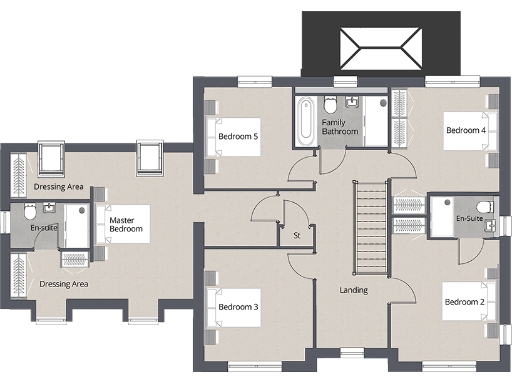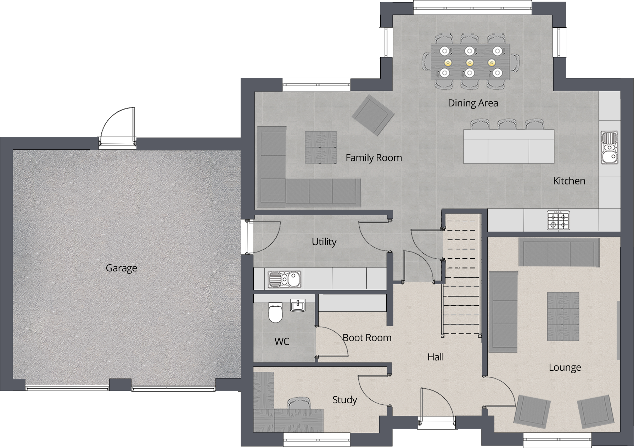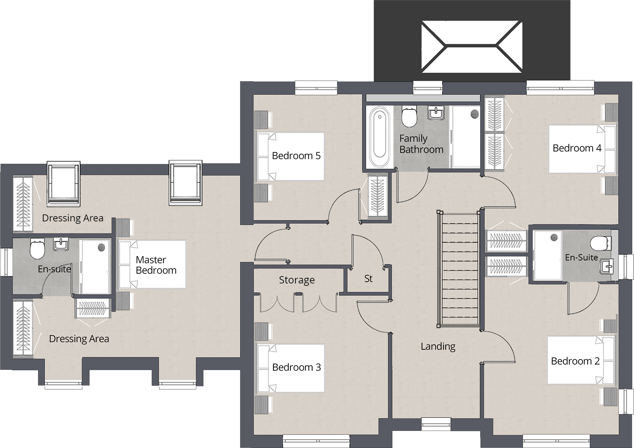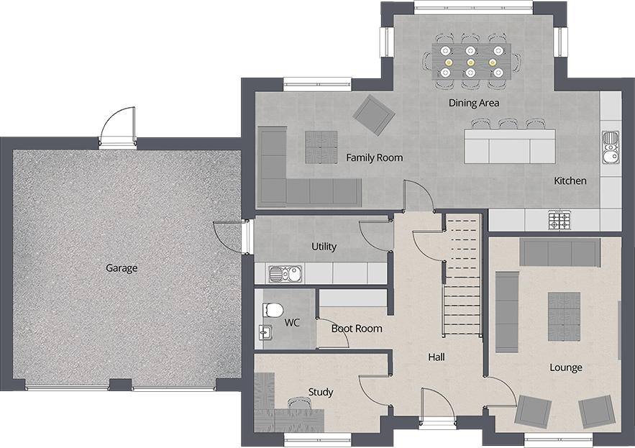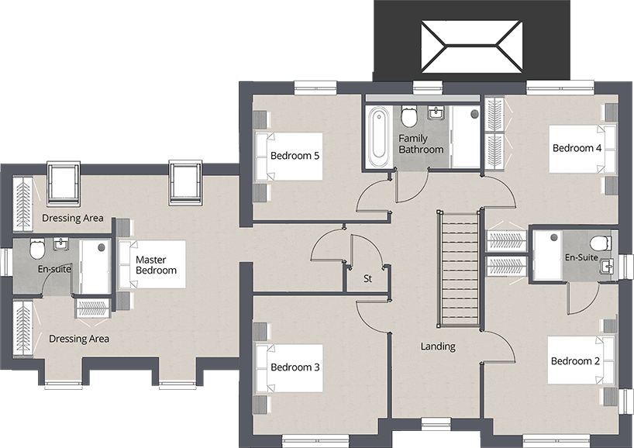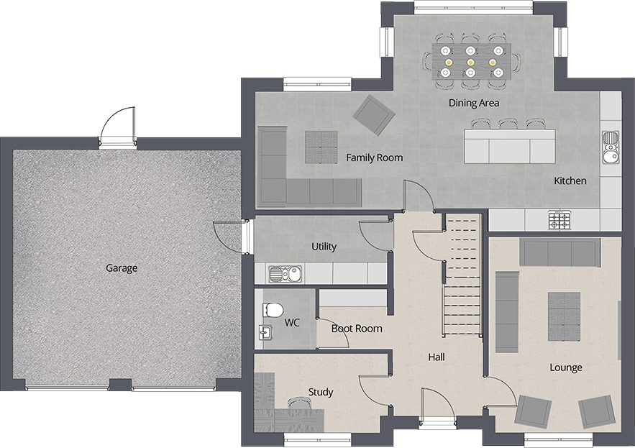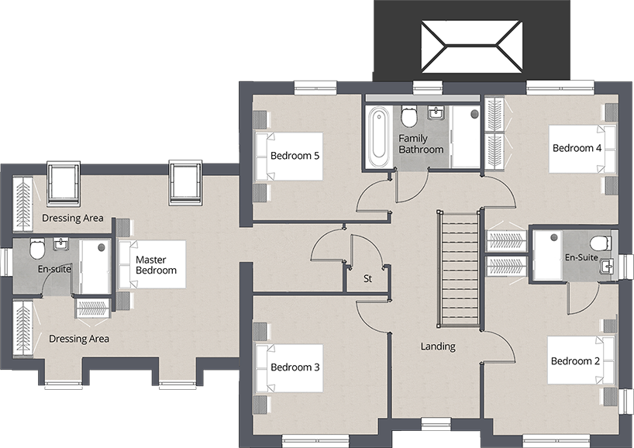Summary - Beauford Park,
Front St,
Witton Gilbert,
Durham,
DH7 6TQ DH7 6TQ
5 bed 3 bath Detached
High-spec new build five-bed with garage and garden, four miles from Durham..
- Five double bedrooms including two en‑suites and dressing area
- Open-plan kitchen/diner with bifold doors to enclosed lawn garden
- Detached garage, separate lounge, study, utility and boot room
- New build with 10‑year NHBC warranty and high-spec fixtures
- Small plot size; gardens enclosed rather than extensive
- Estate management charge approx. £243 per year
- Local broadband average; mobile signal excellent
- Local crime levels reported as above average
This five-bedroom detached new build offers spacious family living with high-spec finishes and practical layouts. The Westbury layout includes a wide open-plan kitchen/diner with bifold doors to an enclosed lawned garden, separate lounge, study, utility and boot room — useful for busy family routines. The master suite has a dressing area and en‑suite, with a second en‑suite serving another double bedroom and a luxury four-piece family bathroom.
Built by an award-winning housebuilder and covered by a 10-year NHBC warranty, the home benefits from integrated appliances, contemporary chevron parquet flooring in the showhome and a detached garage. The development sits about four miles from Durham city centre, giving easy access to shops, cultural amenities and several well-regarded primary schools; commute links to regional centres are straightforward.
Buyers should note some practical considerations: the plot is relatively small and gardens are enclosed rather than extensive; an estate management charge is payable (approximately £243 per annum). Local broadband speeds are average despite excellent mobile signal, and local crime levels are reported as above average. Aesthetics and some finishes may vary by plot from the showhome images.
Overall this is a high-spec family home in a prosperous, semi-rural setting that suits households wanting modern space near Durham with manageable maintenance and warranty protection.
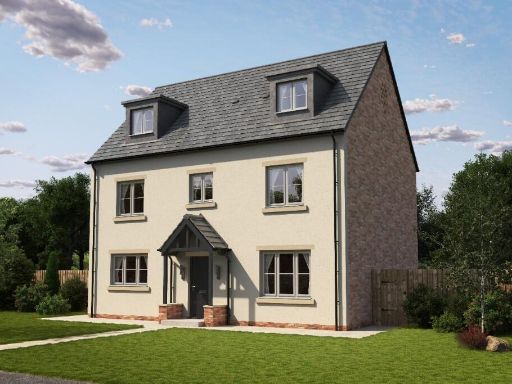 5 bedroom detached house for sale in Beauford Park,
Front St,
Witton Gilbert,
Durham,
DH7 6TQ, DH7 — £565,000 • 5 bed • 3 bath • 2025 ft²
5 bedroom detached house for sale in Beauford Park,
Front St,
Witton Gilbert,
Durham,
DH7 6TQ, DH7 — £565,000 • 5 bed • 3 bath • 2025 ft²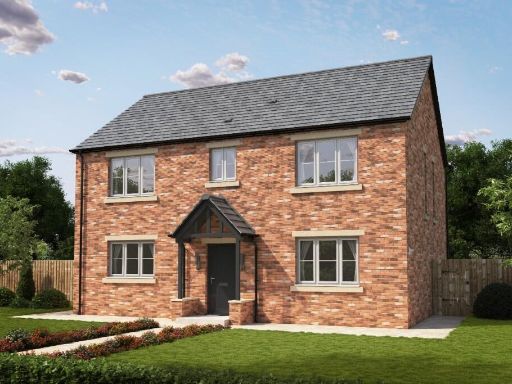 4 bedroom detached house for sale in Beauford Park,
Front St,
Witton Gilbert,
Durham,
DH7 6TQ, DH7 — £449,000 • 4 bed • 2 bath • 1678 ft²
4 bedroom detached house for sale in Beauford Park,
Front St,
Witton Gilbert,
Durham,
DH7 6TQ, DH7 — £449,000 • 4 bed • 2 bath • 1678 ft²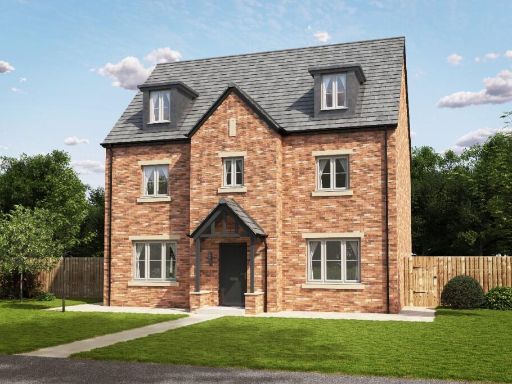 5 bedroom detached house for sale in Beauford Park,
Front St,
Witton Gilbert,
Durham,
DH7 6TQ, DH7 — £695,000 • 5 bed • 3 bath • 2484 ft²
5 bedroom detached house for sale in Beauford Park,
Front St,
Witton Gilbert,
Durham,
DH7 6TQ, DH7 — £695,000 • 5 bed • 3 bath • 2484 ft²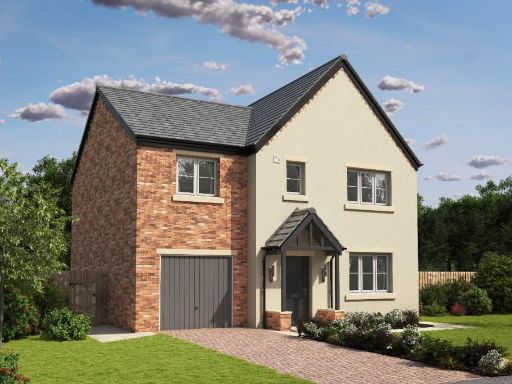 4 bedroom detached house for sale in Beauford Park,
Front St,
Witton Gilbert,
Durham,
DH7 6TQ, DH7 — £395,000 • 4 bed • 2 bath • 1478 ft²
4 bedroom detached house for sale in Beauford Park,
Front St,
Witton Gilbert,
Durham,
DH7 6TQ, DH7 — £395,000 • 4 bed • 2 bath • 1478 ft²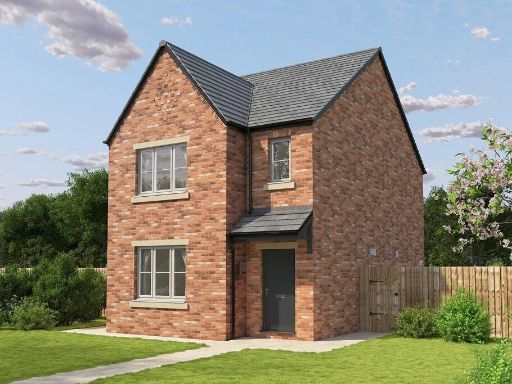 3 bedroom detached house for sale in Beauford Park,
Front St,
Witton Gilbert,
Durham,
DH7 6TQ, DH7 — £315,000 • 3 bed • 2 bath • 1093 ft²
3 bedroom detached house for sale in Beauford Park,
Front St,
Witton Gilbert,
Durham,
DH7 6TQ, DH7 — £315,000 • 3 bed • 2 bath • 1093 ft²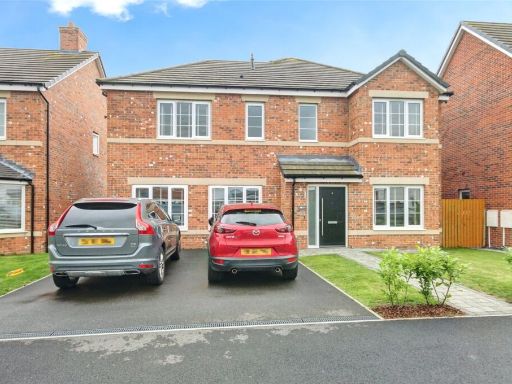 4 bedroom detached house for sale in Northwood Drive, Browney, Durham, DH7 — £400,000 • 4 bed • 3 bath • 1515 ft²
4 bedroom detached house for sale in Northwood Drive, Browney, Durham, DH7 — £400,000 • 4 bed • 3 bath • 1515 ft²