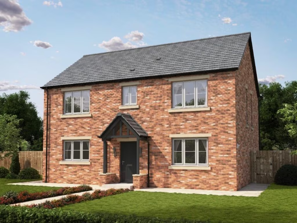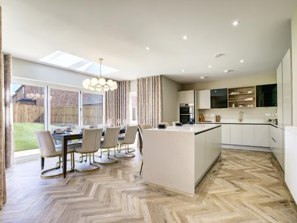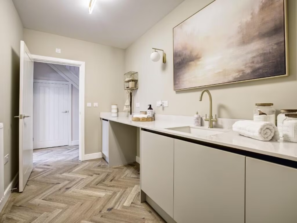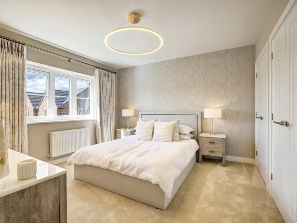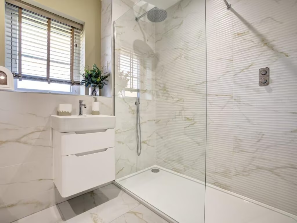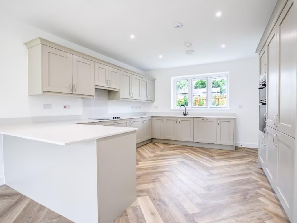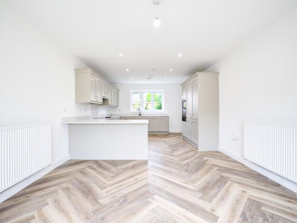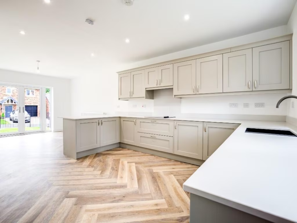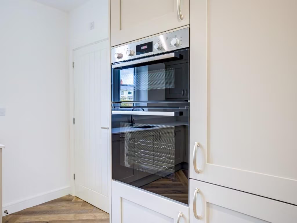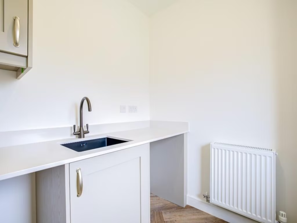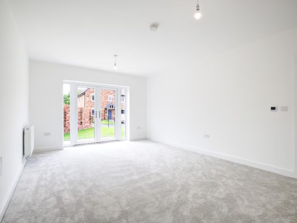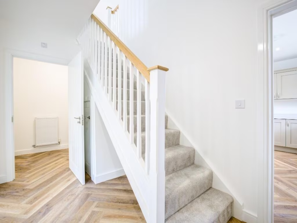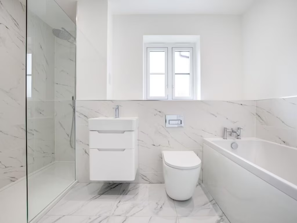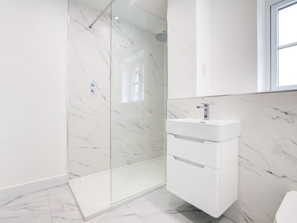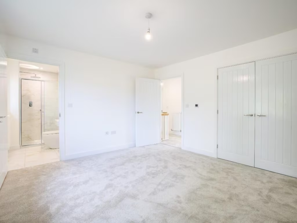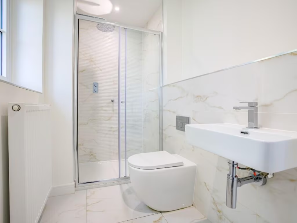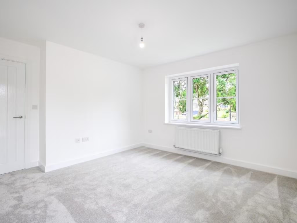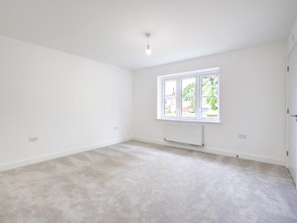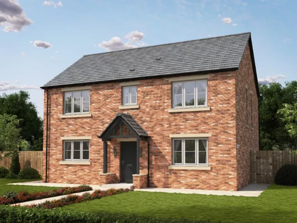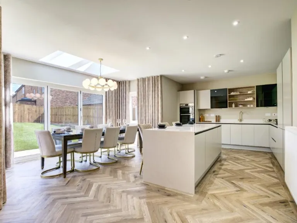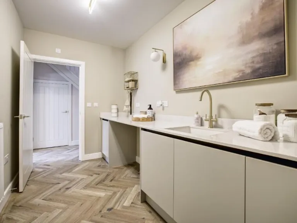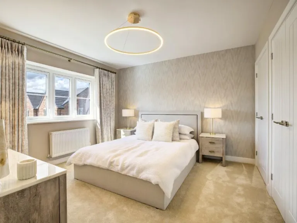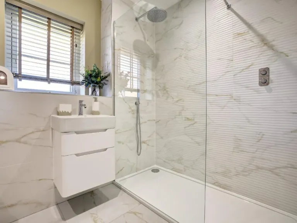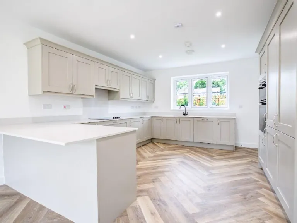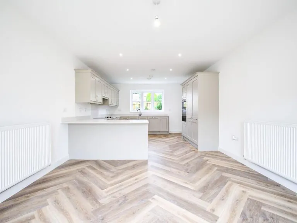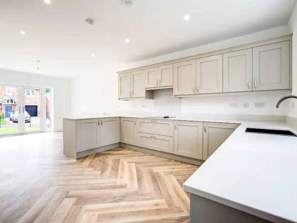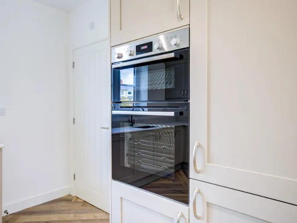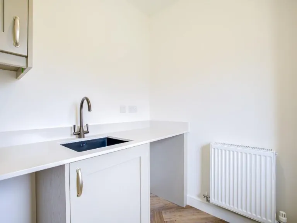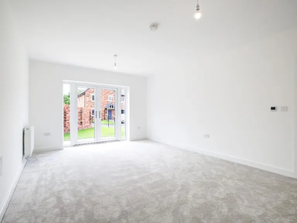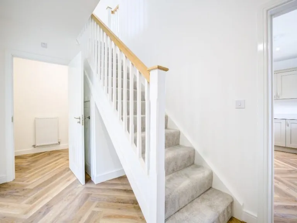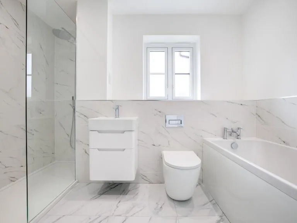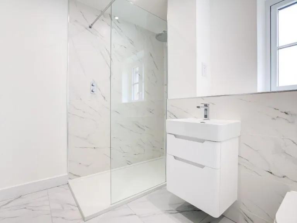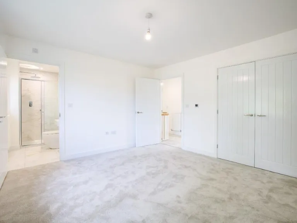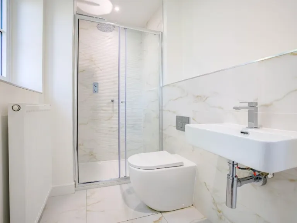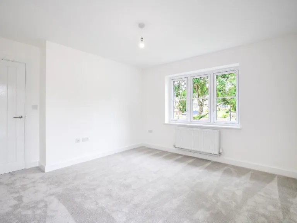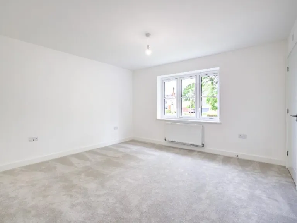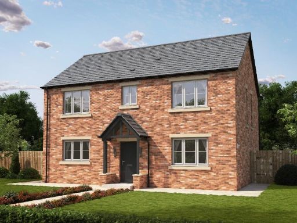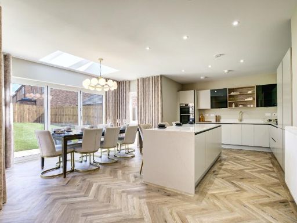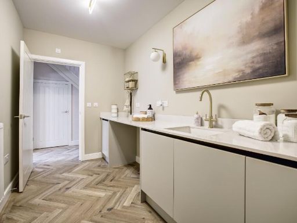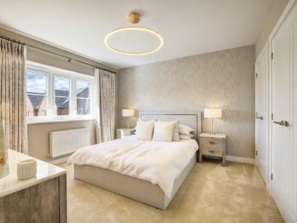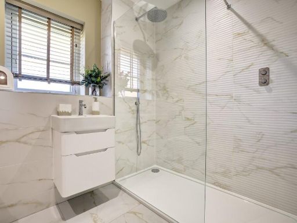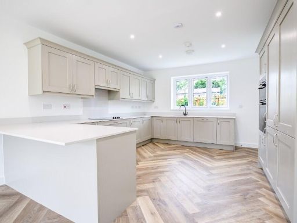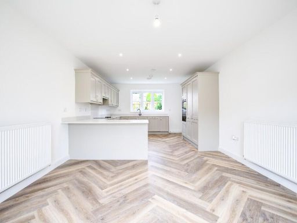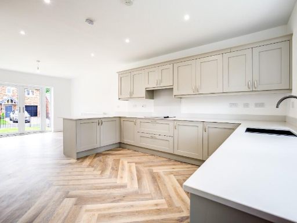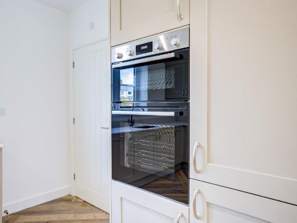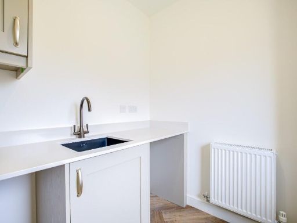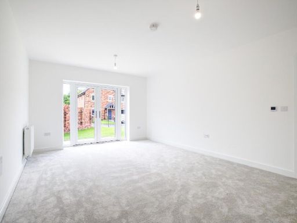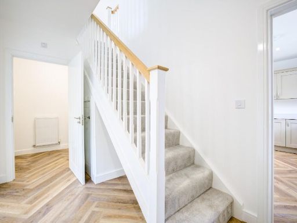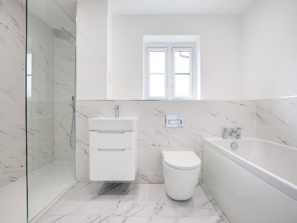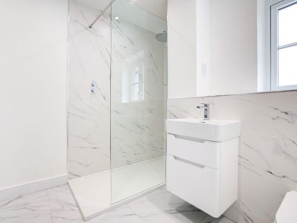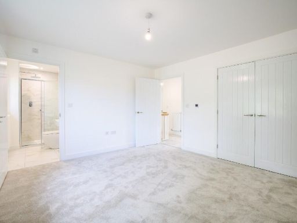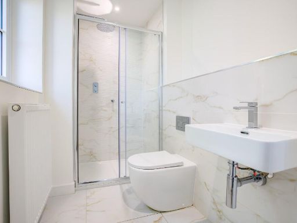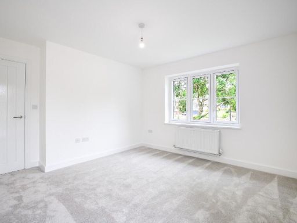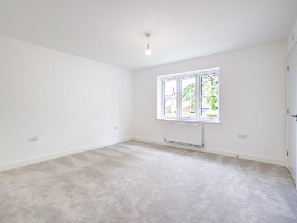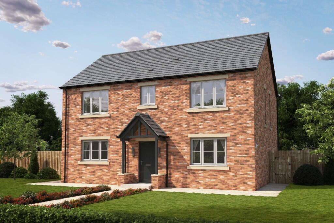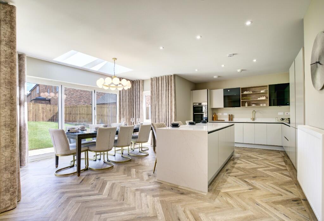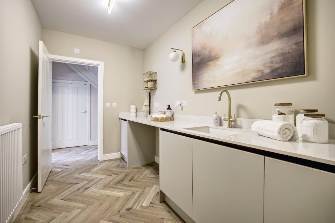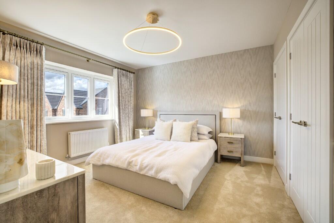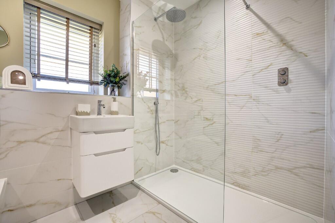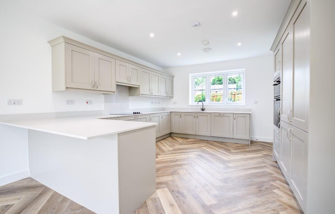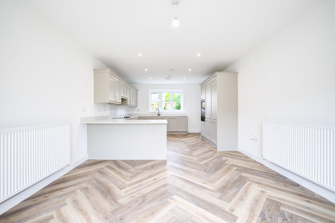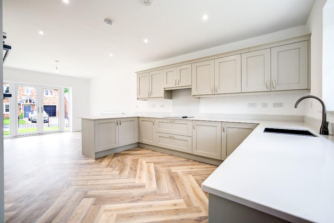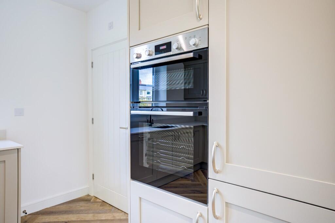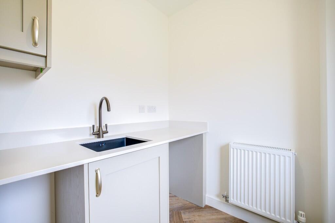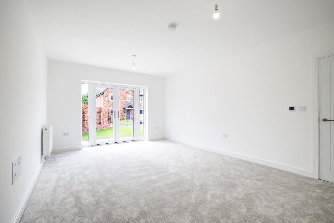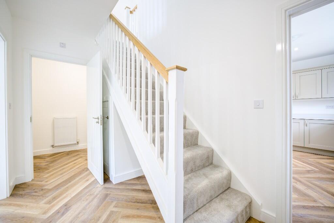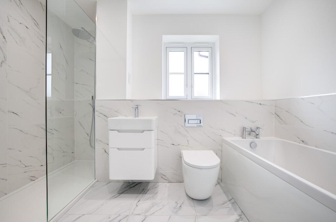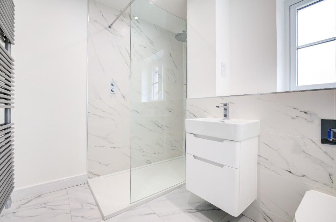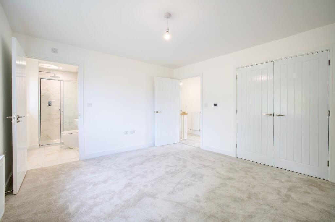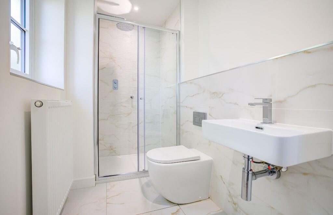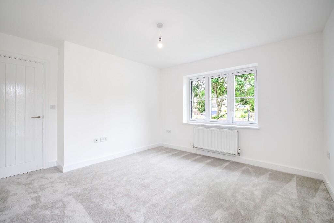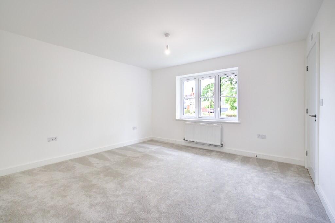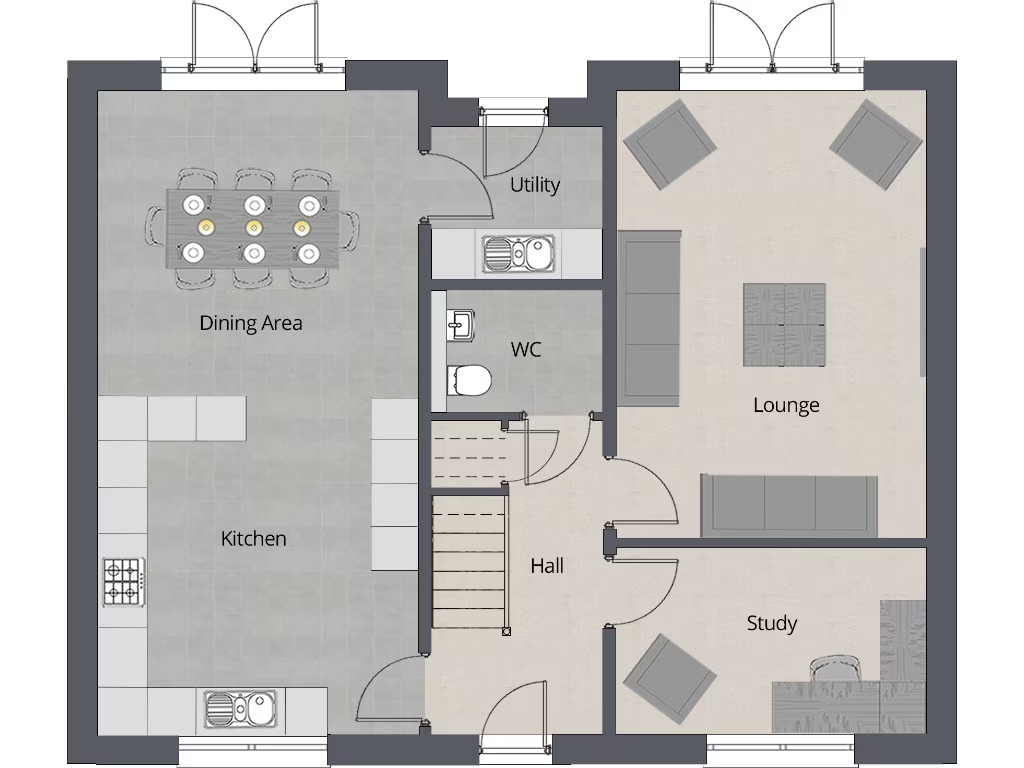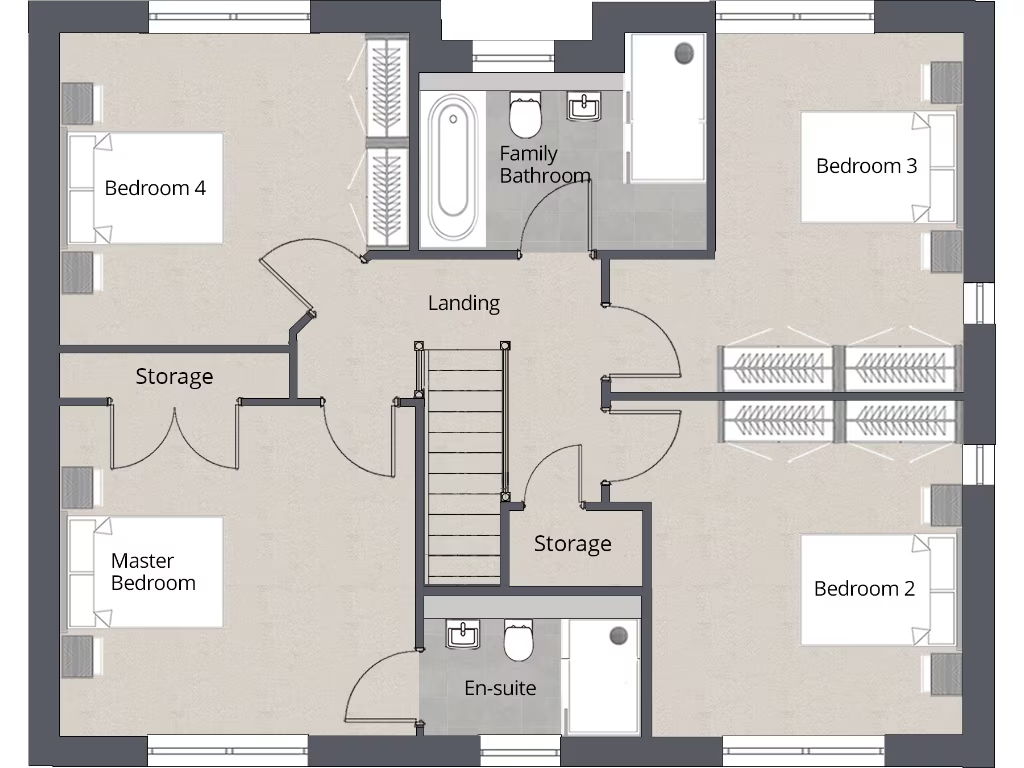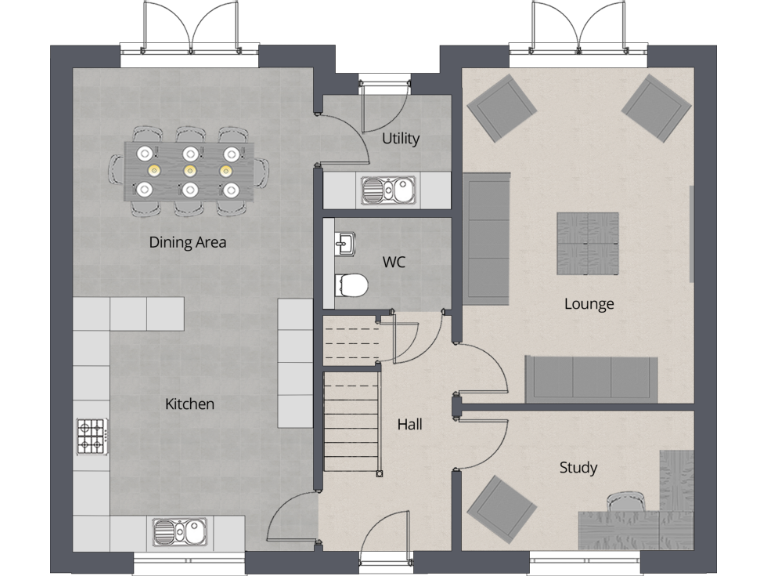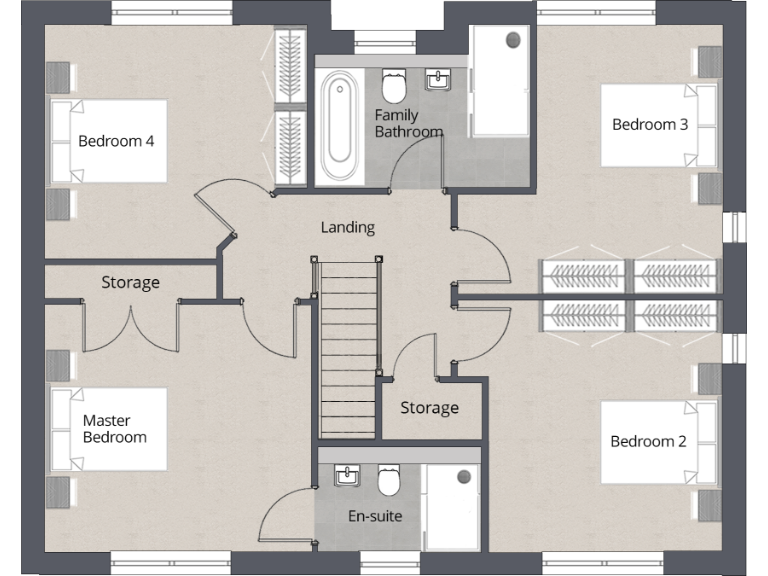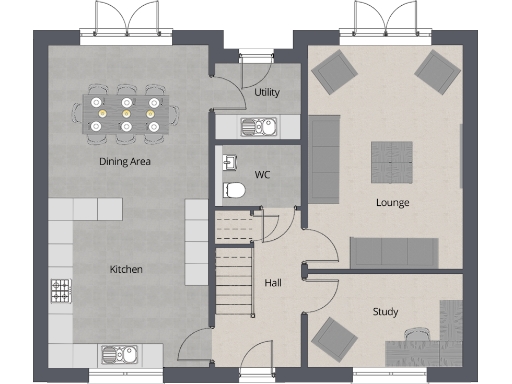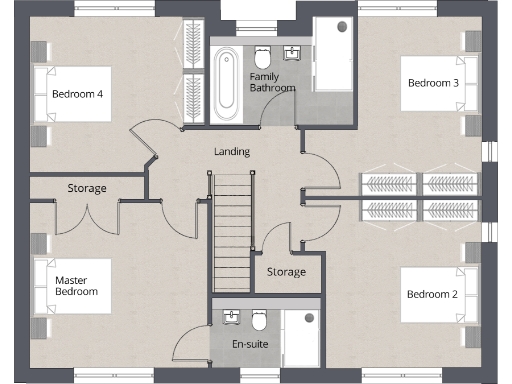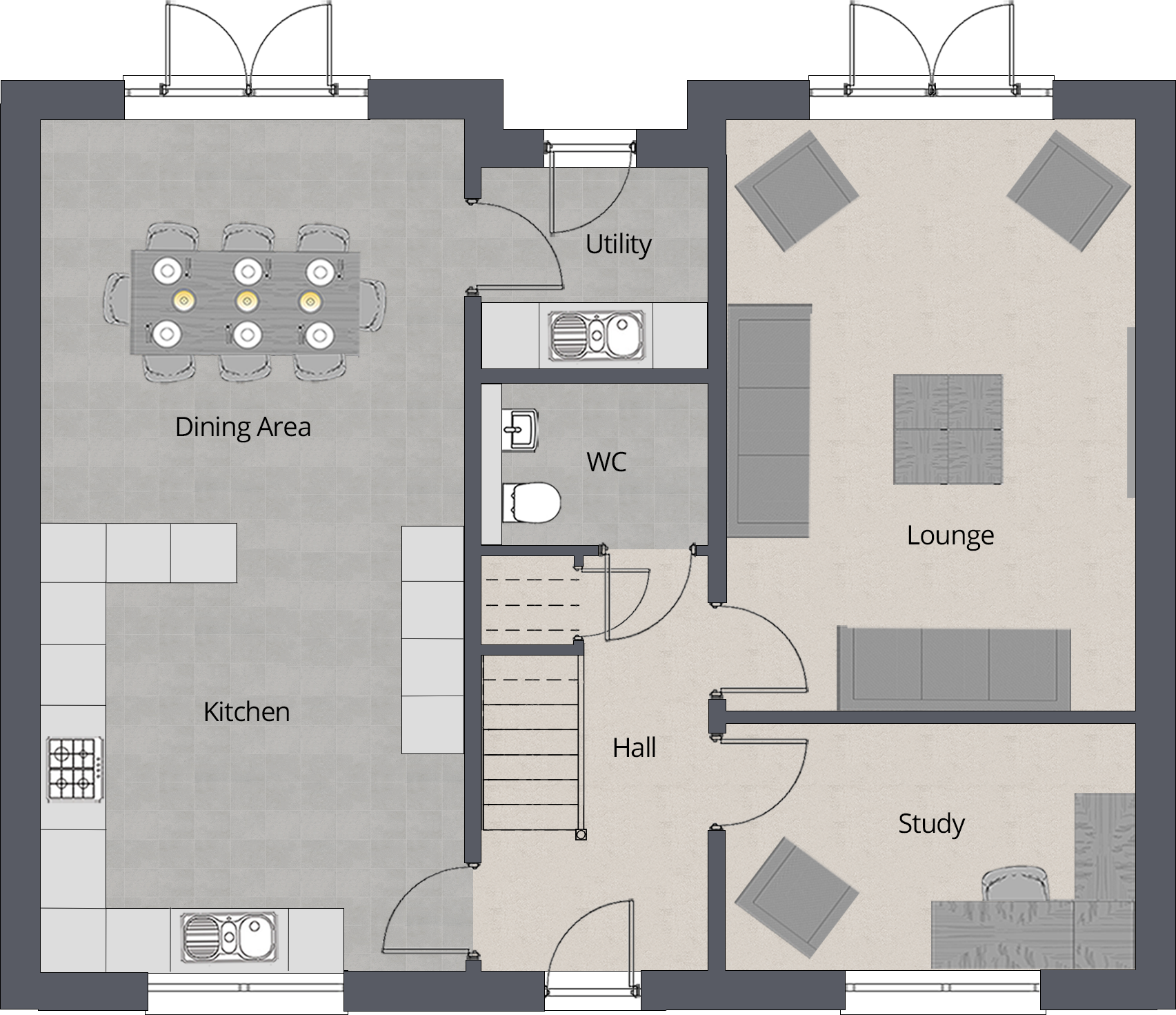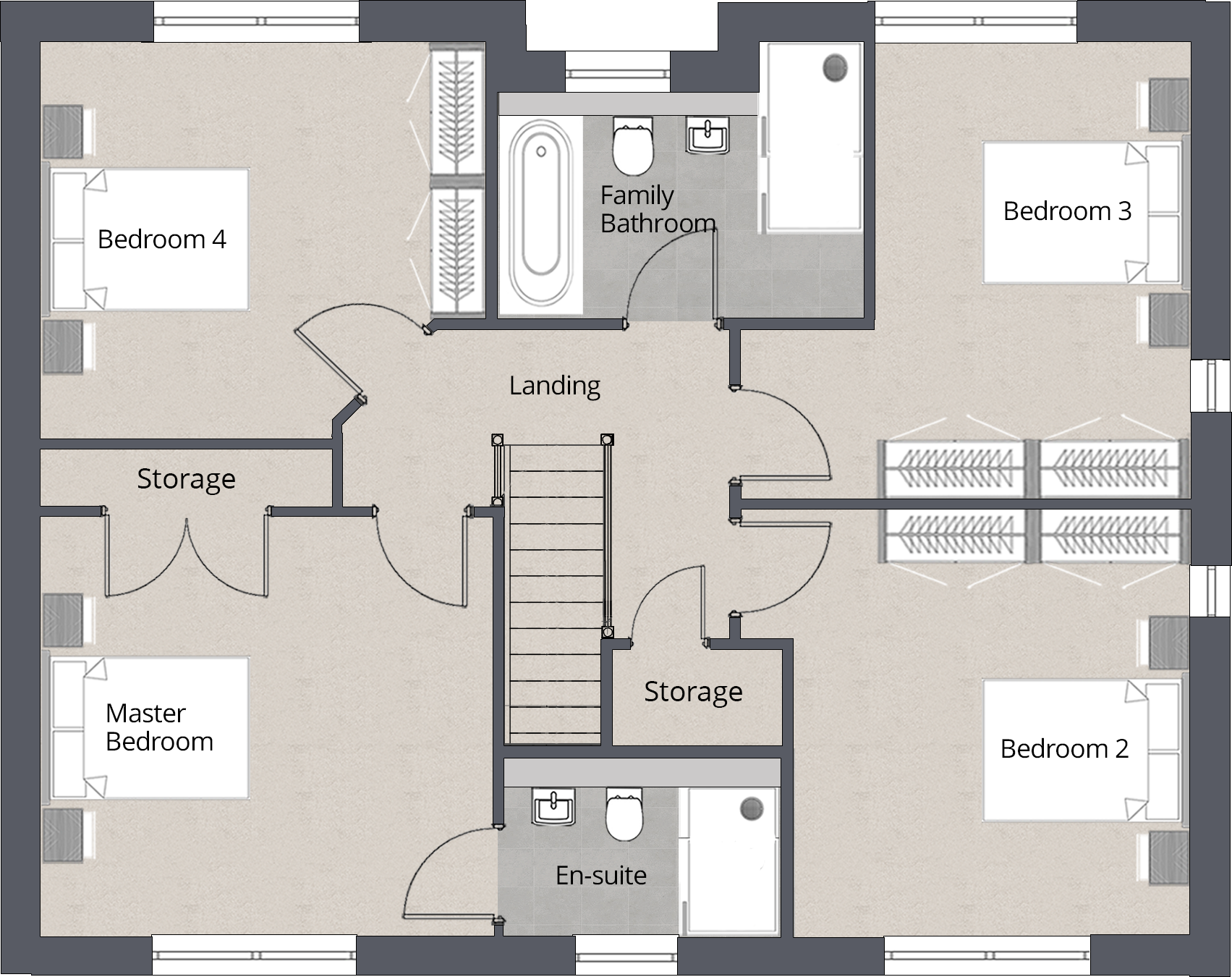Summary - Beauford Park,
Front St,
Witton Gilbert,
Durham,
DH7 6TQ DH7 6TQ
4 bed 2 bath Detached
Contemporary 4-bed detached home with high-spec finishes, close to Durham and countryside views..
- New-build 4-bed detached house with 10-year NHBC warranty
- Open-plan kitchen/diner with Silestone worktops and integrated appliances
- French doors to enclosed laid-to-lawn rear garden
- Master bedroom with en-suite; three further double bedrooms
- Luxurious flooring and upgraded finishes throughout
- Small plot size; modest garden and estate layout
- Estate management charge approx. £243 per year
- Local crime reported as above average; broadband average
This four-bedroom detached home at Beauford Park is a newly built Guildford design offering contemporary family living just four miles from Durham city centre. The ground floor features an open-plan kitchen/diner with upgraded Silestone worktops, integrated appliances and French doors to an enclosed lawned garden — ideal for family meals and indoor-outdoor flow. A separate lounge and study provide flexible living space for home working and relaxation.
Upstairs, the master bedroom benefits from an en-suite and there are three further double bedrooms served by a generous four-piece family bathroom. The house comes with high-quality finishes throughout including luxurious flooring, modern fixtures and a practical utility and cloakroom. The property is freehold and covered by a 10-year NHBC warranty for buyer reassurance.
Practical points to note: the plot is small and the development has an estate management charge of approximately £243 per year. Broadband speeds are average while mobile signal is excellent. Crime in the local area is reported as above average, and some external finishes (brick colour, render, boundary treatments) may vary between plots as the development is completed.
This house will suit families and professionals wanting a modern, low-maintenance home close to countryside views and Durham’s amenities. The layout and specification reduce the need for immediate work, but buyers who want larger gardens or more privacy should note the modest plot size and estate layout.
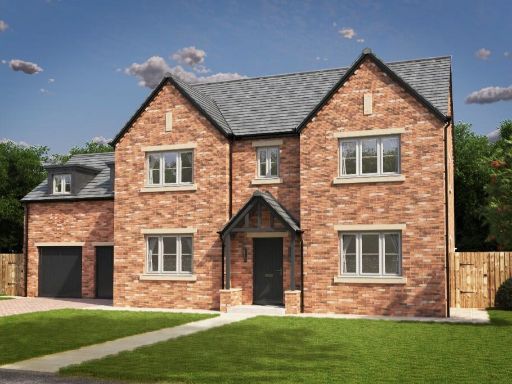 5 bedroom detached house for sale in Beauford Park,
Front St,
Witton Gilbert,
Durham,
DH7 6TQ, DH7 — £635,000 • 5 bed • 3 bath • 2318 ft²
5 bedroom detached house for sale in Beauford Park,
Front St,
Witton Gilbert,
Durham,
DH7 6TQ, DH7 — £635,000 • 5 bed • 3 bath • 2318 ft²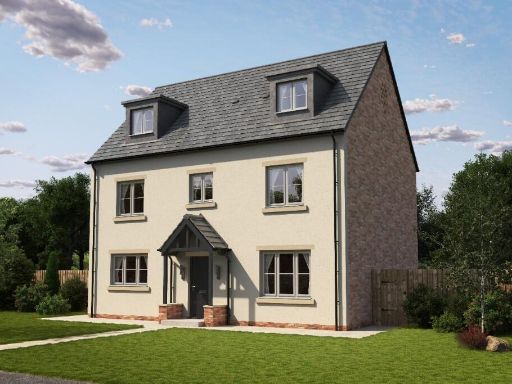 5 bedroom detached house for sale in Beauford Park,
Front St,
Witton Gilbert,
Durham,
DH7 6TQ, DH7 — £565,000 • 5 bed • 3 bath • 2025 ft²
5 bedroom detached house for sale in Beauford Park,
Front St,
Witton Gilbert,
Durham,
DH7 6TQ, DH7 — £565,000 • 5 bed • 3 bath • 2025 ft²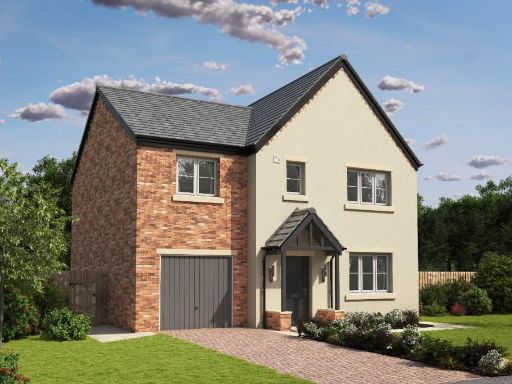 4 bedroom detached house for sale in Beauford Park,
Front St,
Witton Gilbert,
Durham,
DH7 6TQ, DH7 — £395,000 • 4 bed • 2 bath • 1478 ft²
4 bedroom detached house for sale in Beauford Park,
Front St,
Witton Gilbert,
Durham,
DH7 6TQ, DH7 — £395,000 • 4 bed • 2 bath • 1478 ft²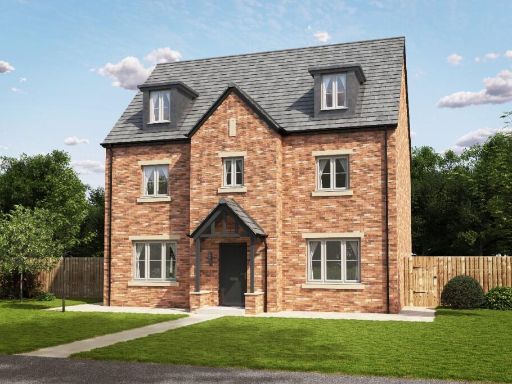 5 bedroom detached house for sale in Beauford Park,
Front St,
Witton Gilbert,
Durham,
DH7 6TQ, DH7 — £695,000 • 5 bed • 3 bath • 2484 ft²
5 bedroom detached house for sale in Beauford Park,
Front St,
Witton Gilbert,
Durham,
DH7 6TQ, DH7 — £695,000 • 5 bed • 3 bath • 2484 ft²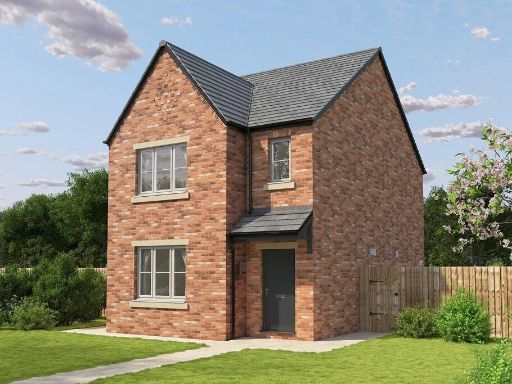 3 bedroom detached house for sale in Beauford Park,
Front St,
Witton Gilbert,
Durham,
DH7 6TQ, DH7 — £315,000 • 3 bed • 2 bath • 1093 ft²
3 bedroom detached house for sale in Beauford Park,
Front St,
Witton Gilbert,
Durham,
DH7 6TQ, DH7 — £315,000 • 3 bed • 2 bath • 1093 ft²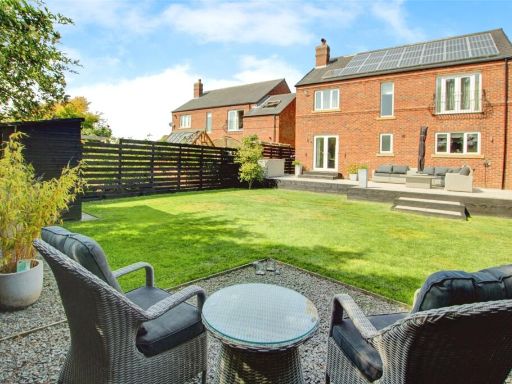 4 bedroom detached house for sale in Sacriston Lane, Witton Gilbert, Durham, DH7 — £465,000 • 4 bed • 3 bath • 1183 ft²
4 bedroom detached house for sale in Sacriston Lane, Witton Gilbert, Durham, DH7 — £465,000 • 4 bed • 3 bath • 1183 ft²