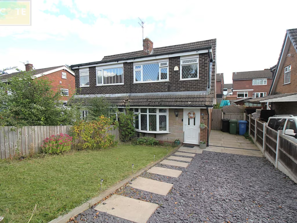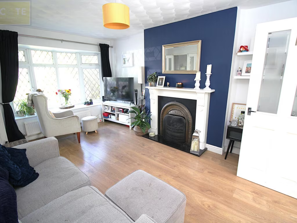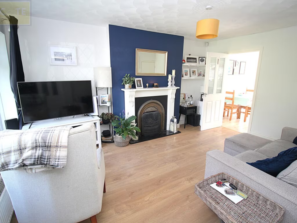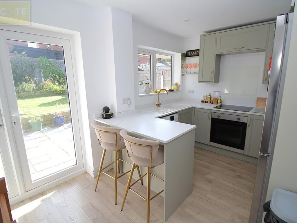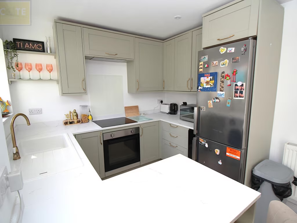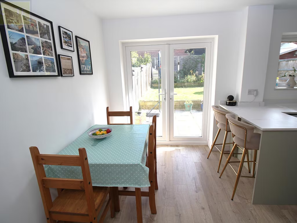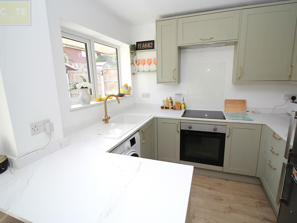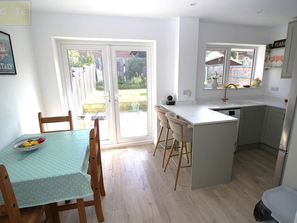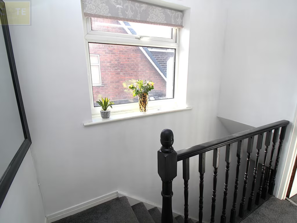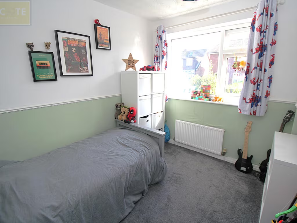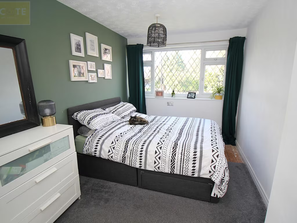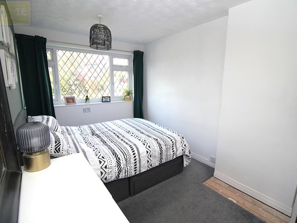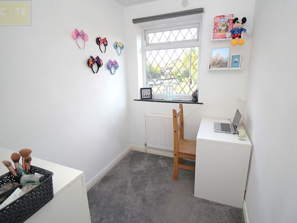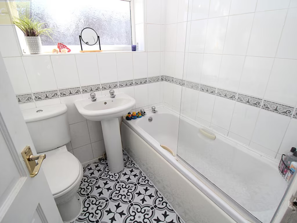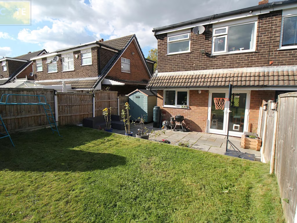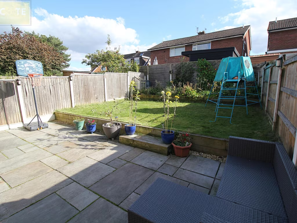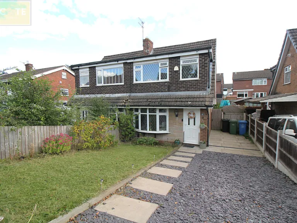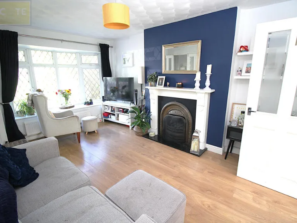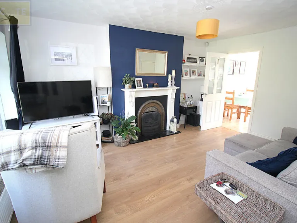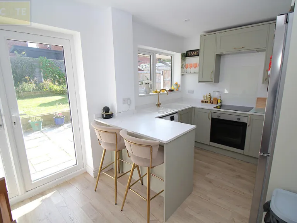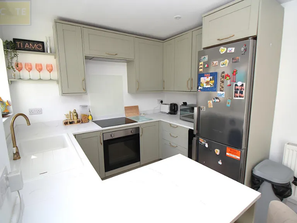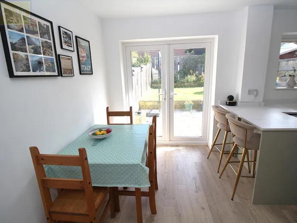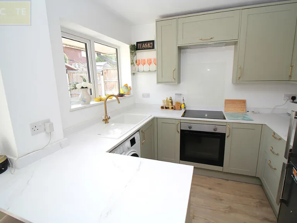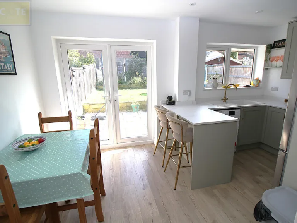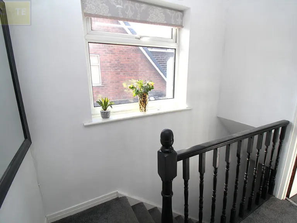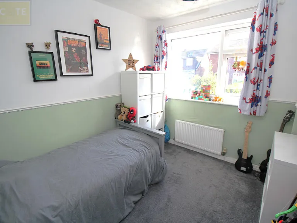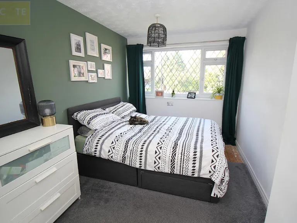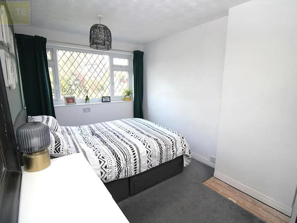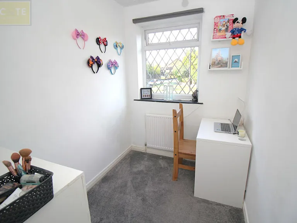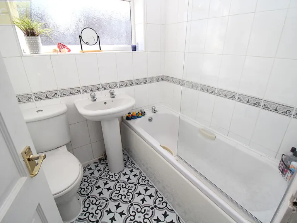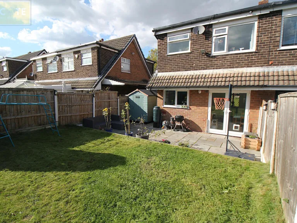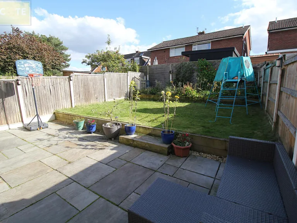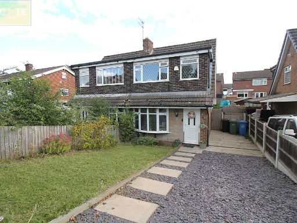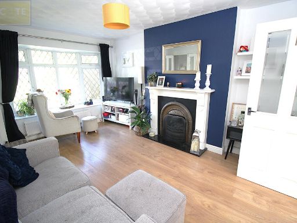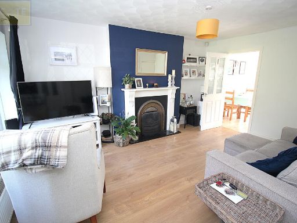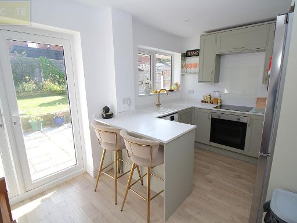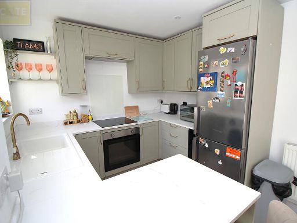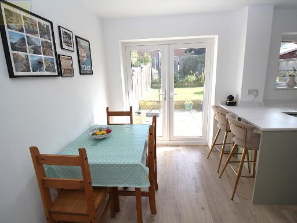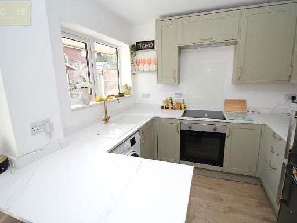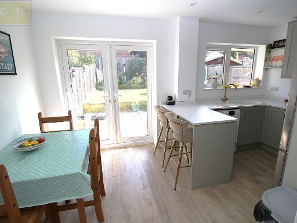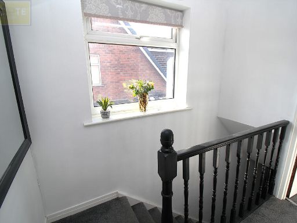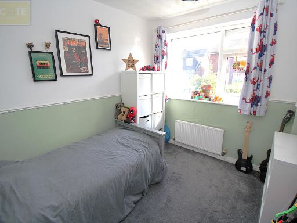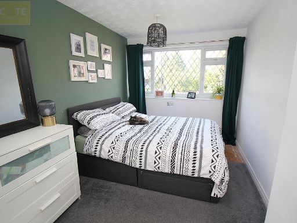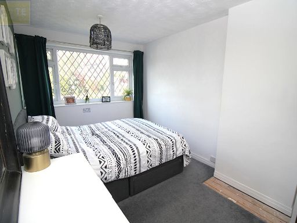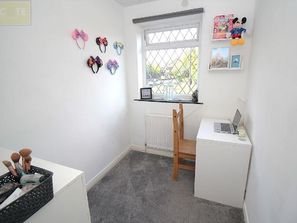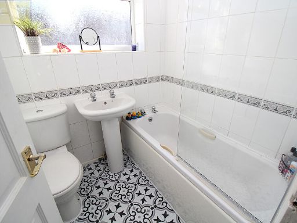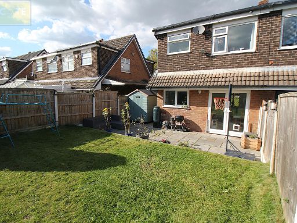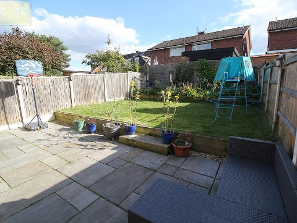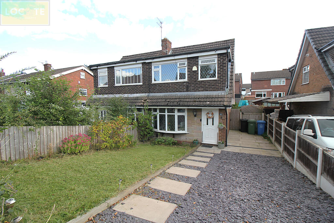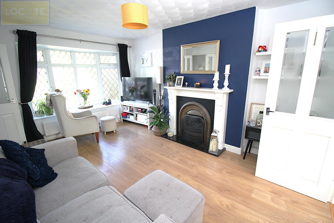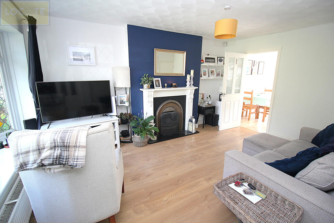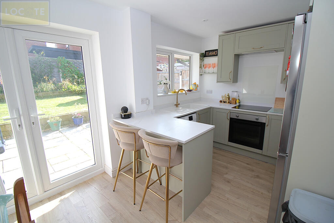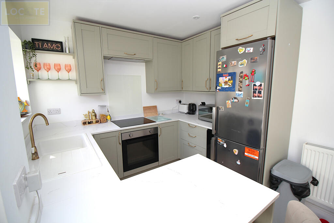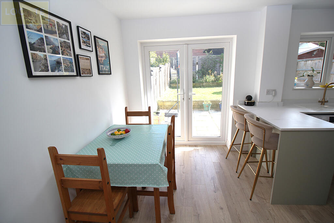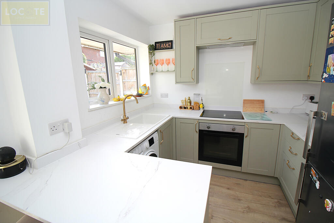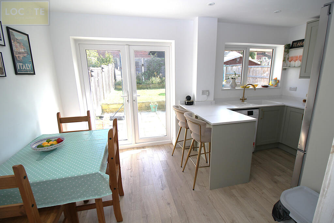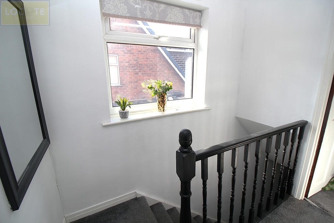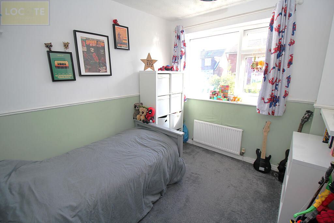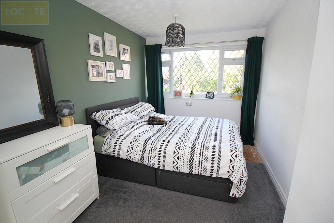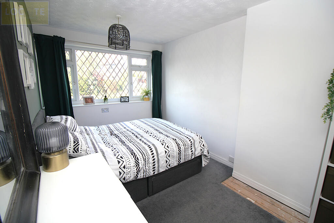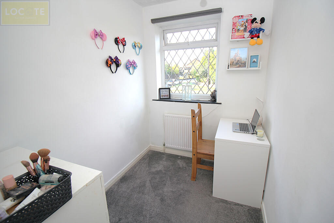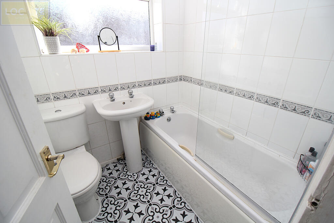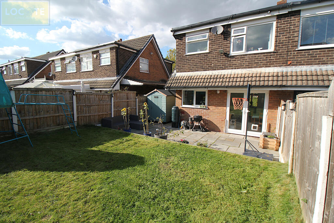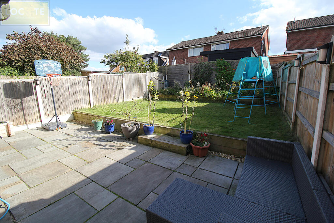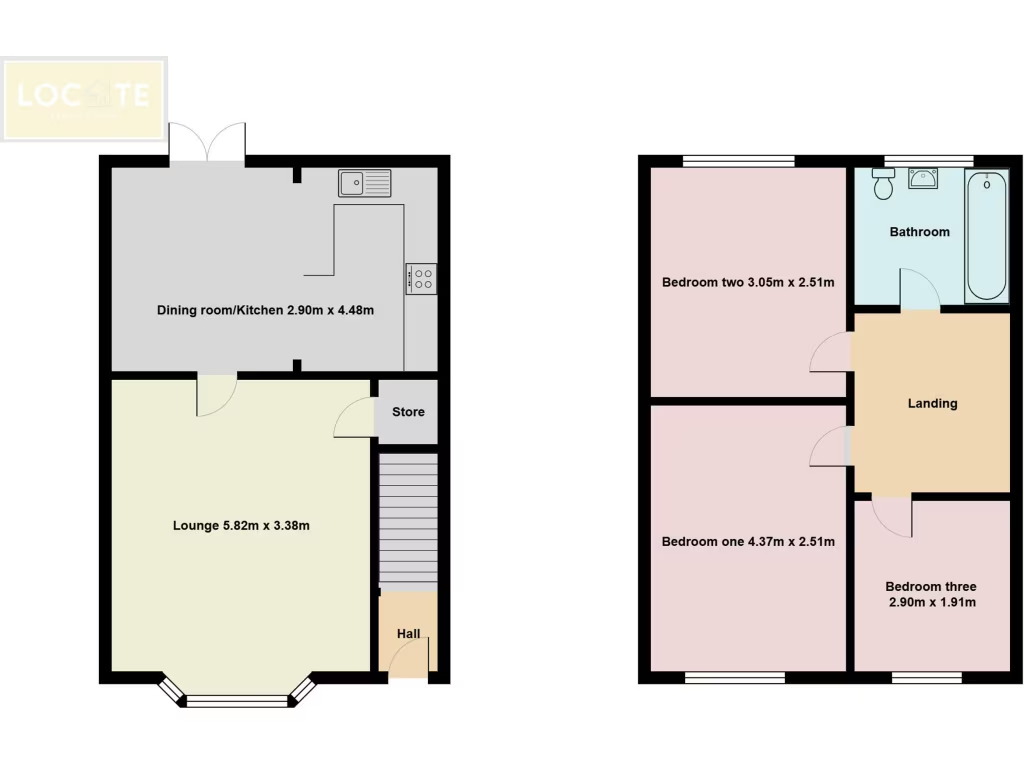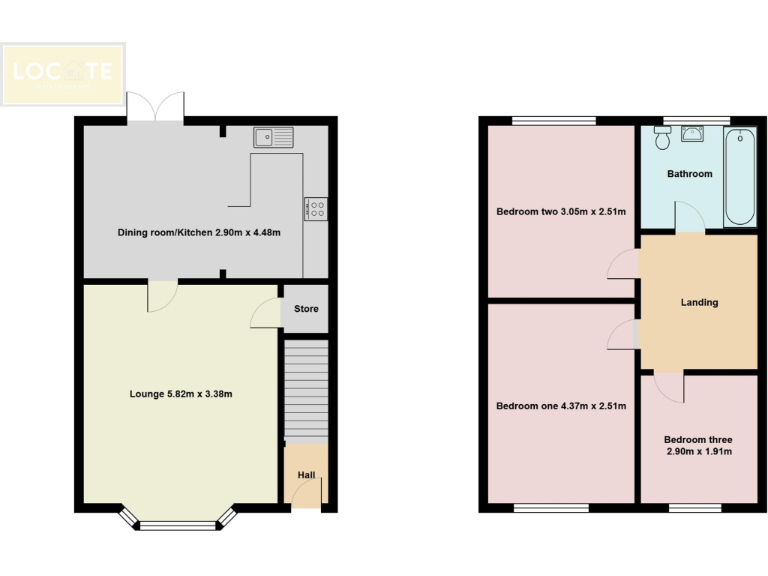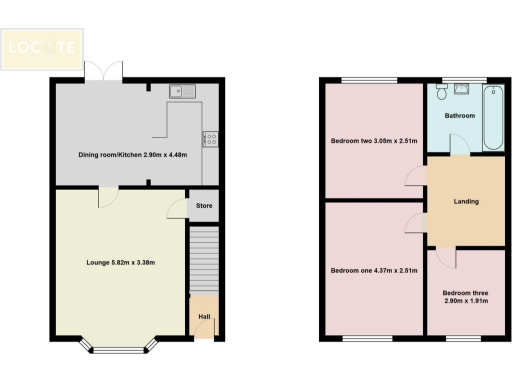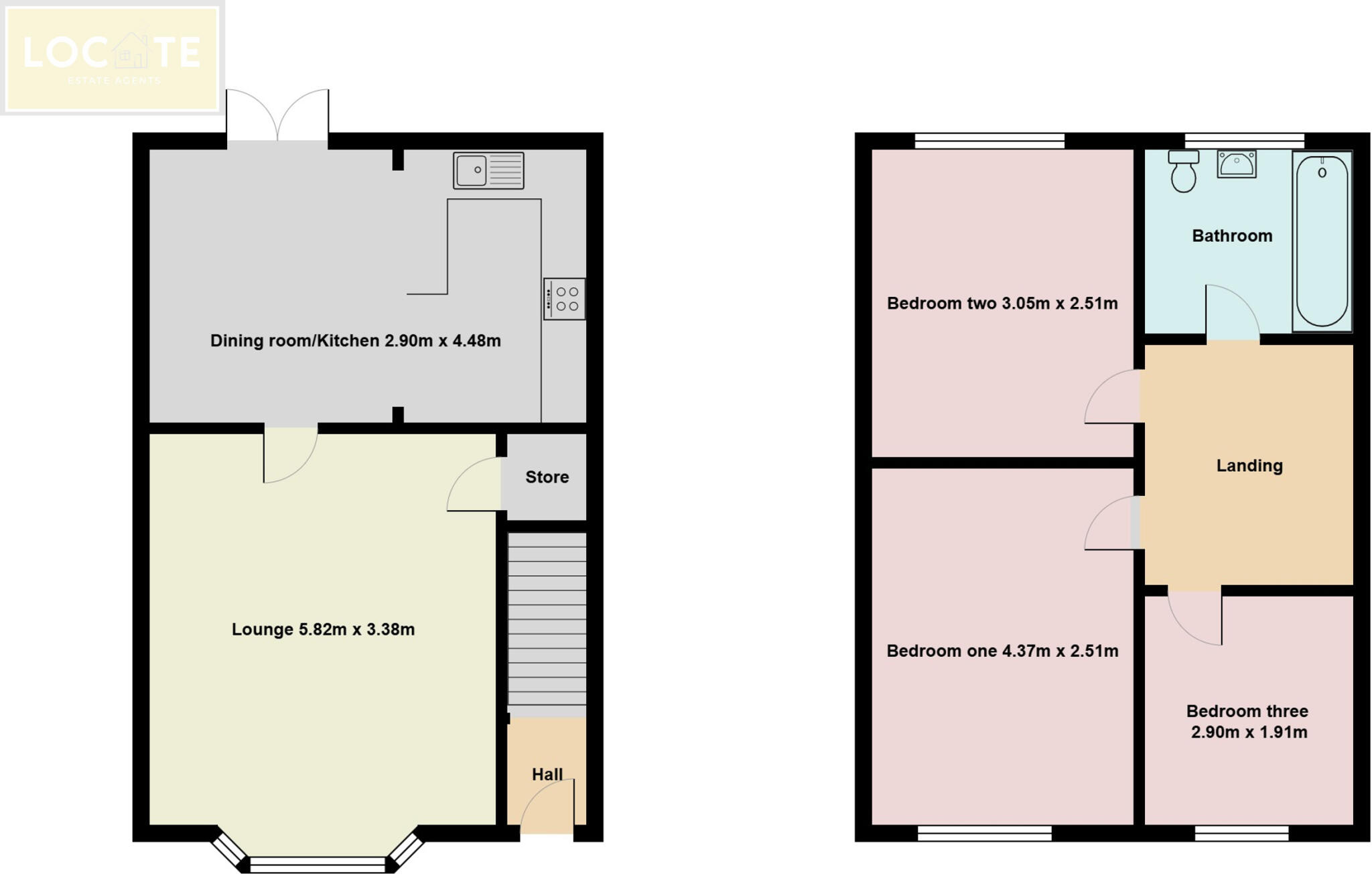Summary - 155 IRLAM ROAD URMSTON MANCHESTER M41 6WF
3 bed 1 bath Semi-Detached
Turnkey three-bed home with large south garden and off-street parking.
Three bedrooms with open-plan kitchen/diner and separate living room
Newly renovated kitchen and modern three-piece bathroom, turnkey condition
Very large south-facing rear garden; strong extension/garden potential (subject to planning)
Off-street driveway parking and lawned front garden
Total internal size is small — approx. 732 sq ft
Single bathroom only; may not suit larger families
Freehold, mains gas central heating, double glazing (install date unknown)
Council Tax Band B; very low local crime and fast broadband
This well-presented three-bedroom semi provides a compact, move-in-ready layout for families seeking space outdoors. The ground floor’s open-plan kitchen/diner and separate living room create a practical social hub, while the recently fitted kitchen and modern bathroom reduce immediate renovation needs.
Outside is a major asset: a very large south-facing rear garden ideal for children, entertaining and extension potential (subject to planning). Off-street parking to the front and a lawned forecourt add everyday convenience on a quiet residential street within easy reach of local shops and transport links.
The house is freehold, gas central heated with double glazing, and sits in an affluent, low-crime neighbourhood with fast broadband and excellent mobile coverage. Council Tax Band B keeps running costs lower than many comparable homes in the area.
Notable drawbacks: the property’s overall internal size is small (approximately 732 sq ft) and there is a single family bathroom, which may be limiting for larger households. The house dates from the late 1960s/early 1970s and, although newly renovated, buyers should commission a survey to confirm boiler, glazing and structural details and to check services and appliances that have not been independently tested.
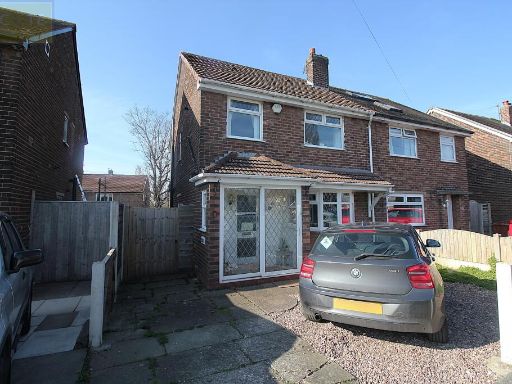 3 bedroom semi-detached house for sale in Lytham Road, Flixton, Manchester, M41 — £290,000 • 3 bed • 1 bath • 850 ft²
3 bedroom semi-detached house for sale in Lytham Road, Flixton, Manchester, M41 — £290,000 • 3 bed • 1 bath • 850 ft²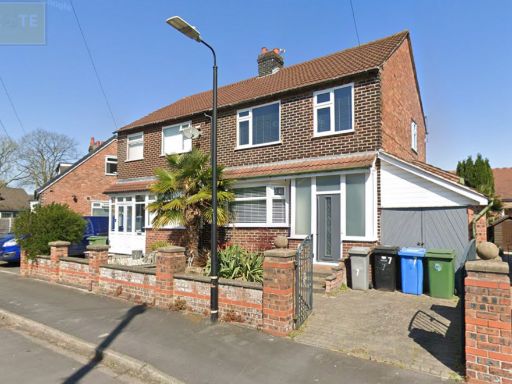 3 bedroom semi-detached house for sale in Chelsea Road, Flixton, M41 — £399,950 • 3 bed • 1 bath • 940 ft²
3 bedroom semi-detached house for sale in Chelsea Road, Flixton, M41 — £399,950 • 3 bed • 1 bath • 940 ft²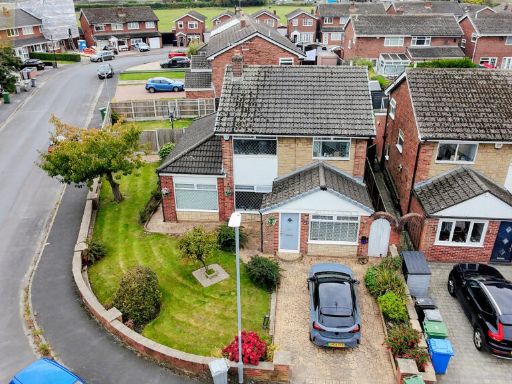 3 bedroom detached house for sale in Dunster Drive, Flixton, Manchester, M41 — £440,000 • 3 bed • 1 bath • 1238 ft²
3 bedroom detached house for sale in Dunster Drive, Flixton, Manchester, M41 — £440,000 • 3 bed • 1 bath • 1238 ft²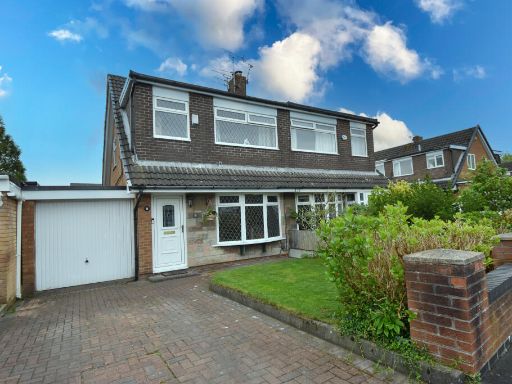 3 bedroom semi-detached house for sale in Caister Close, Flixton, M41 — £325,000 • 3 bed • 1 bath • 1067 ft²
3 bedroom semi-detached house for sale in Caister Close, Flixton, M41 — £325,000 • 3 bed • 1 bath • 1067 ft²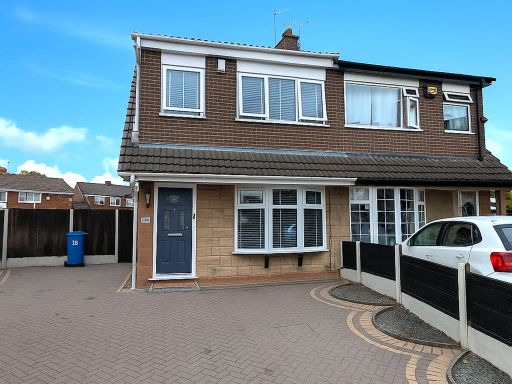 3 bedroom semi-detached house for sale in Corfe Close, Flixton, M41 — £369,950 • 3 bed • 1 bath • 793 ft²
3 bedroom semi-detached house for sale in Corfe Close, Flixton, M41 — £369,950 • 3 bed • 1 bath • 793 ft² 4 bedroom end of terrace house for sale in Ascot Drive, Flixton, M41 — £380,000 • 4 bed • 1 bath • 1238 ft²
4 bedroom end of terrace house for sale in Ascot Drive, Flixton, M41 — £380,000 • 4 bed • 1 bath • 1238 ft²