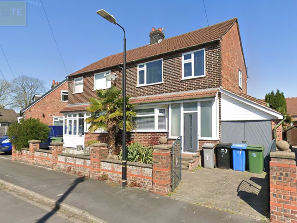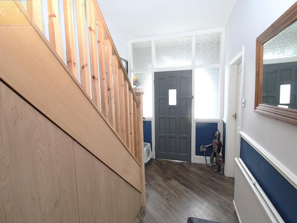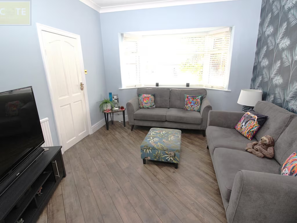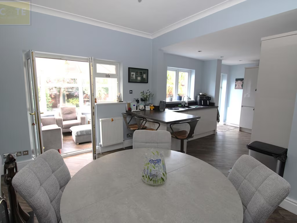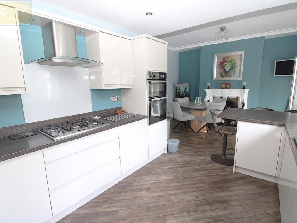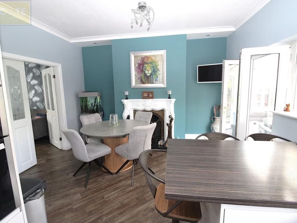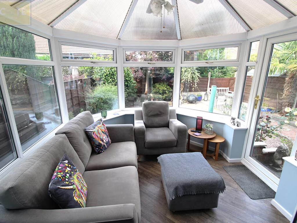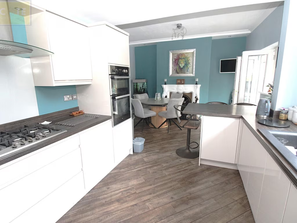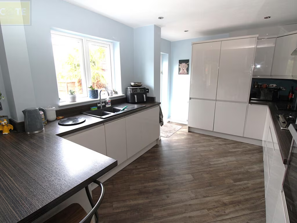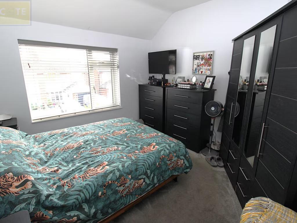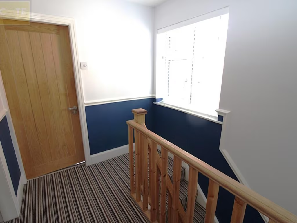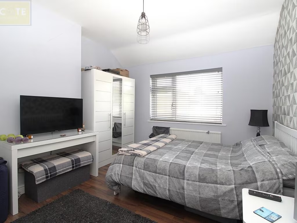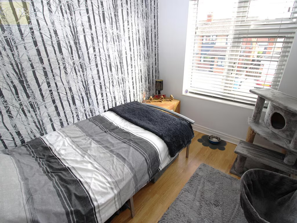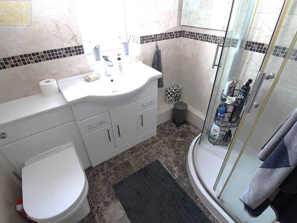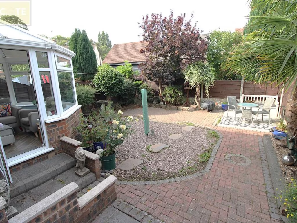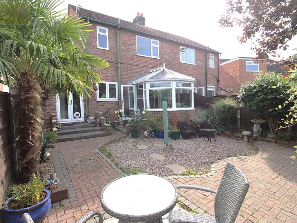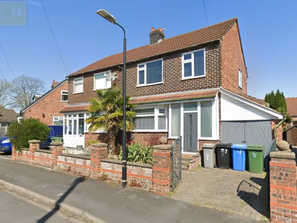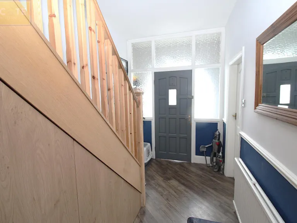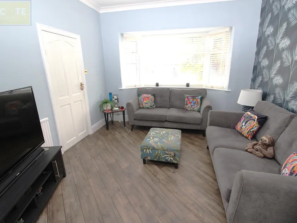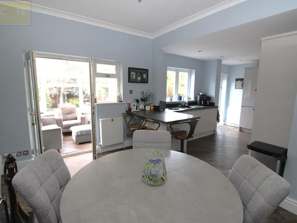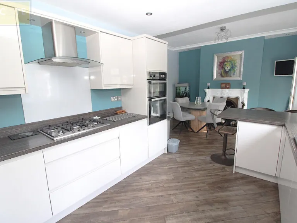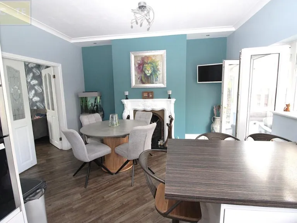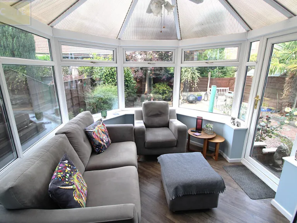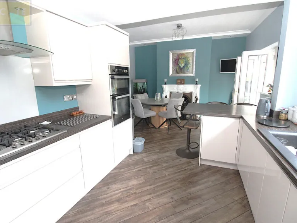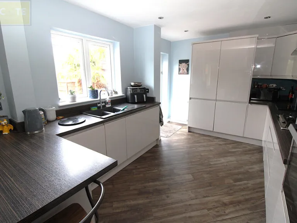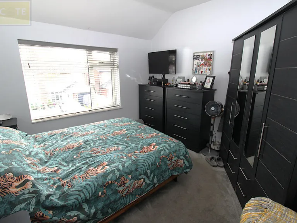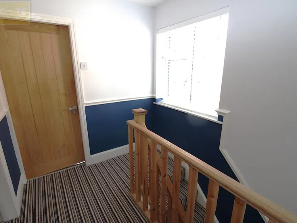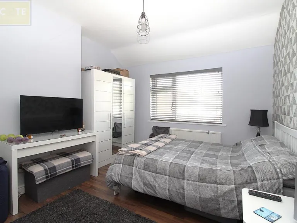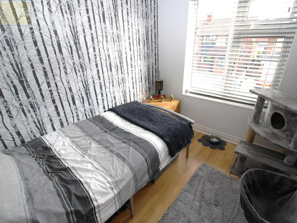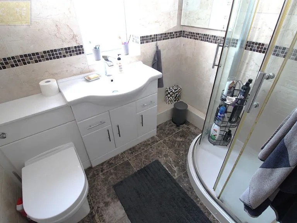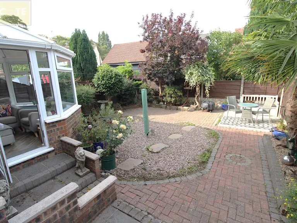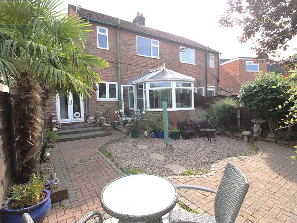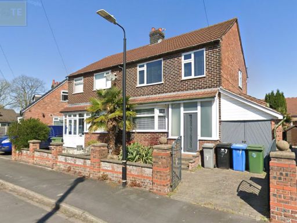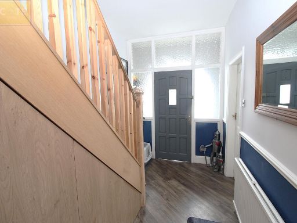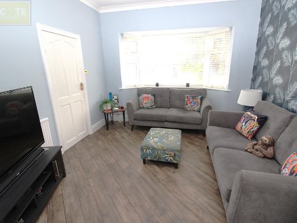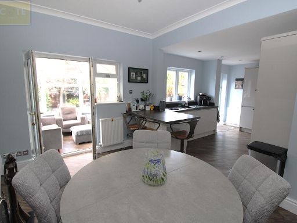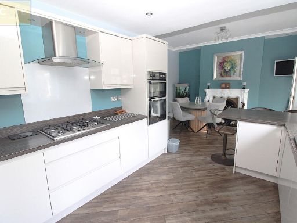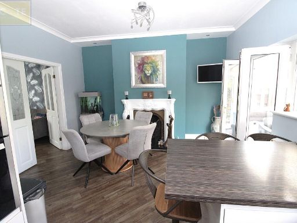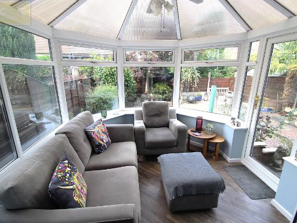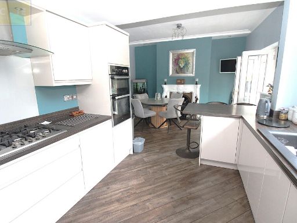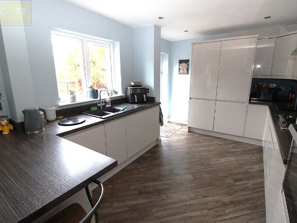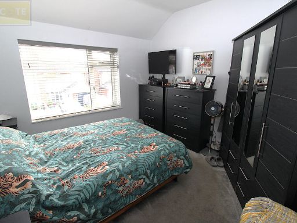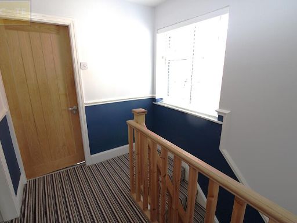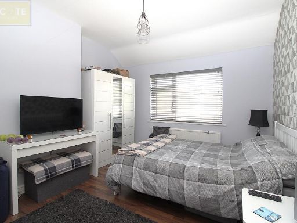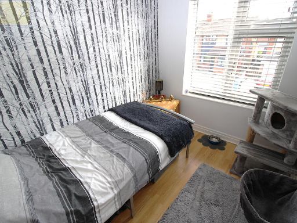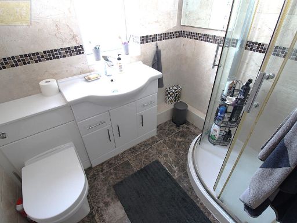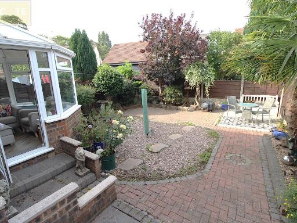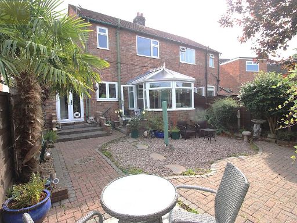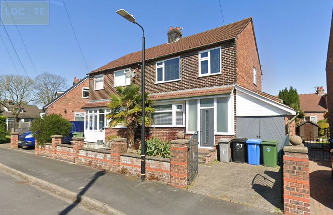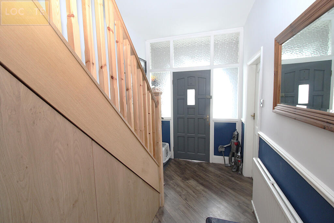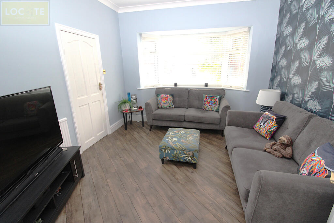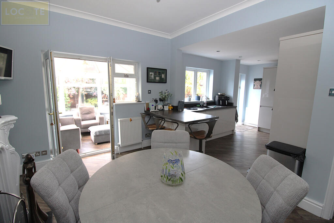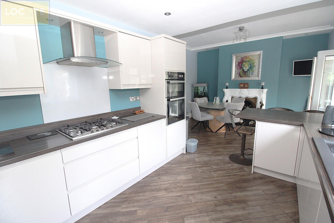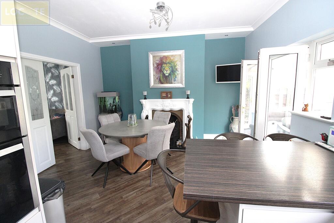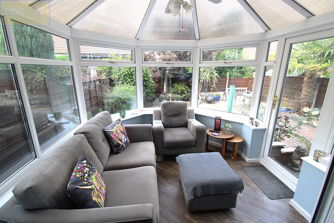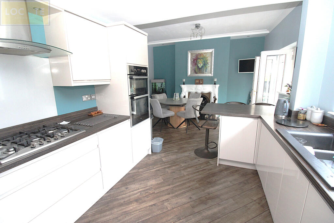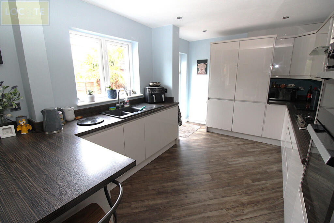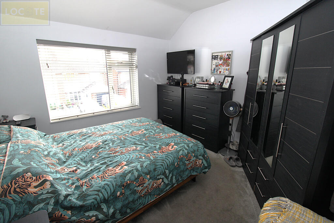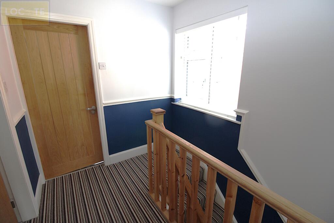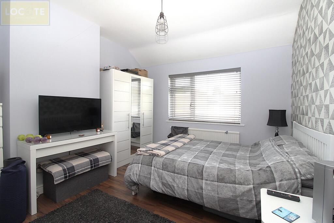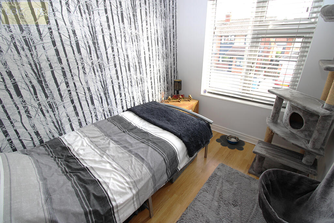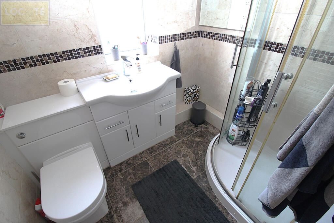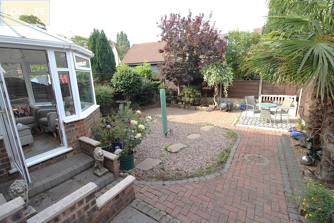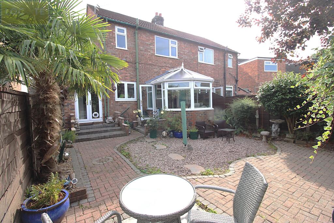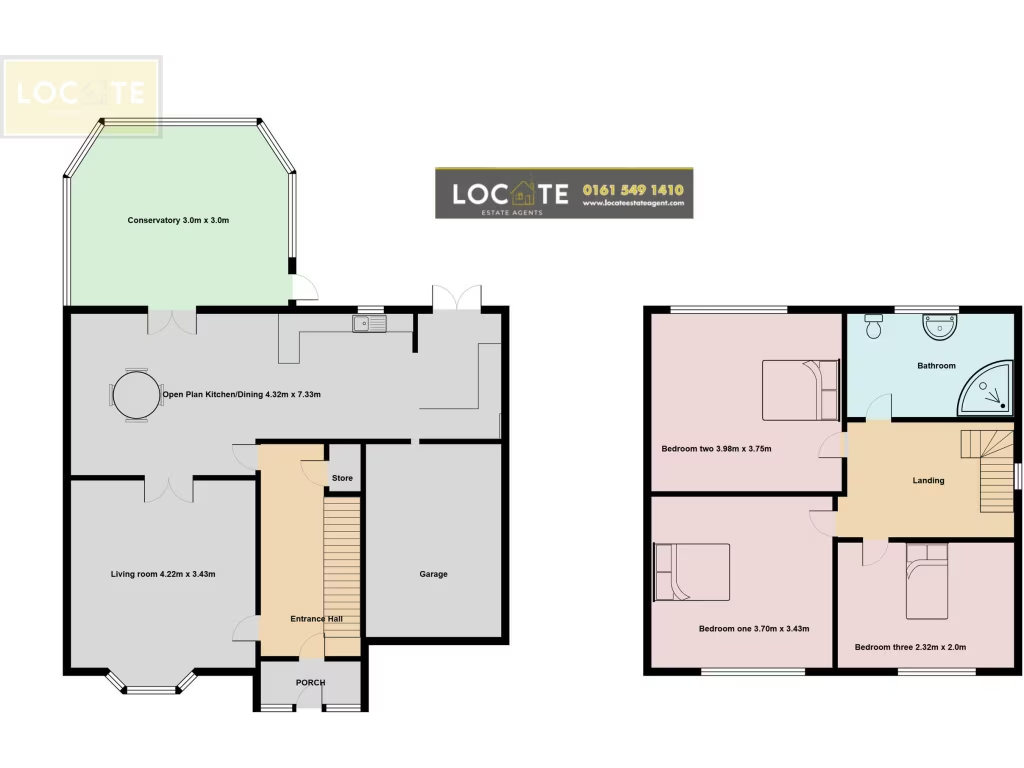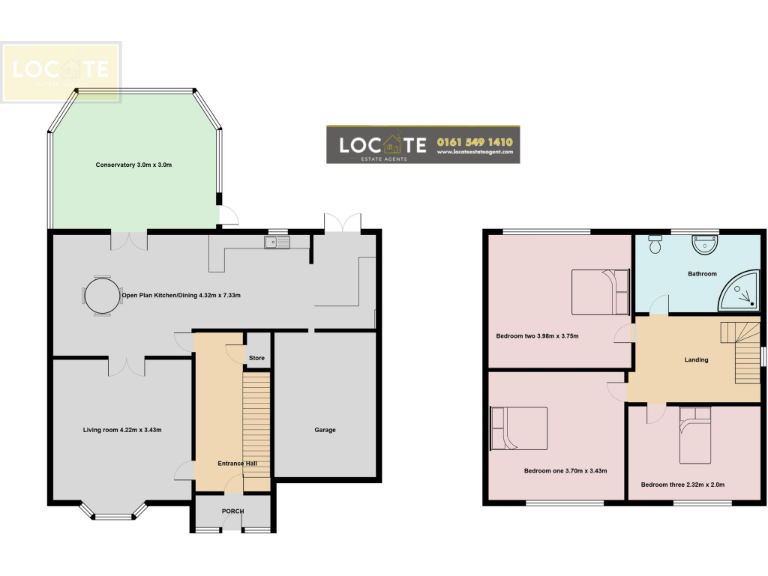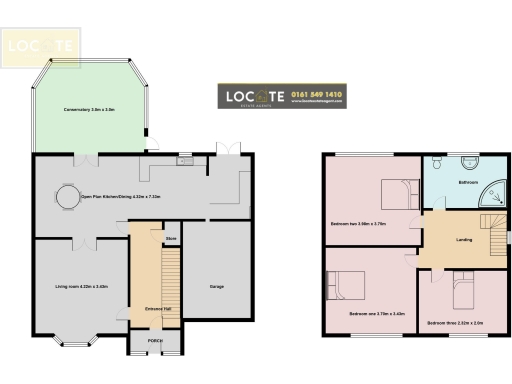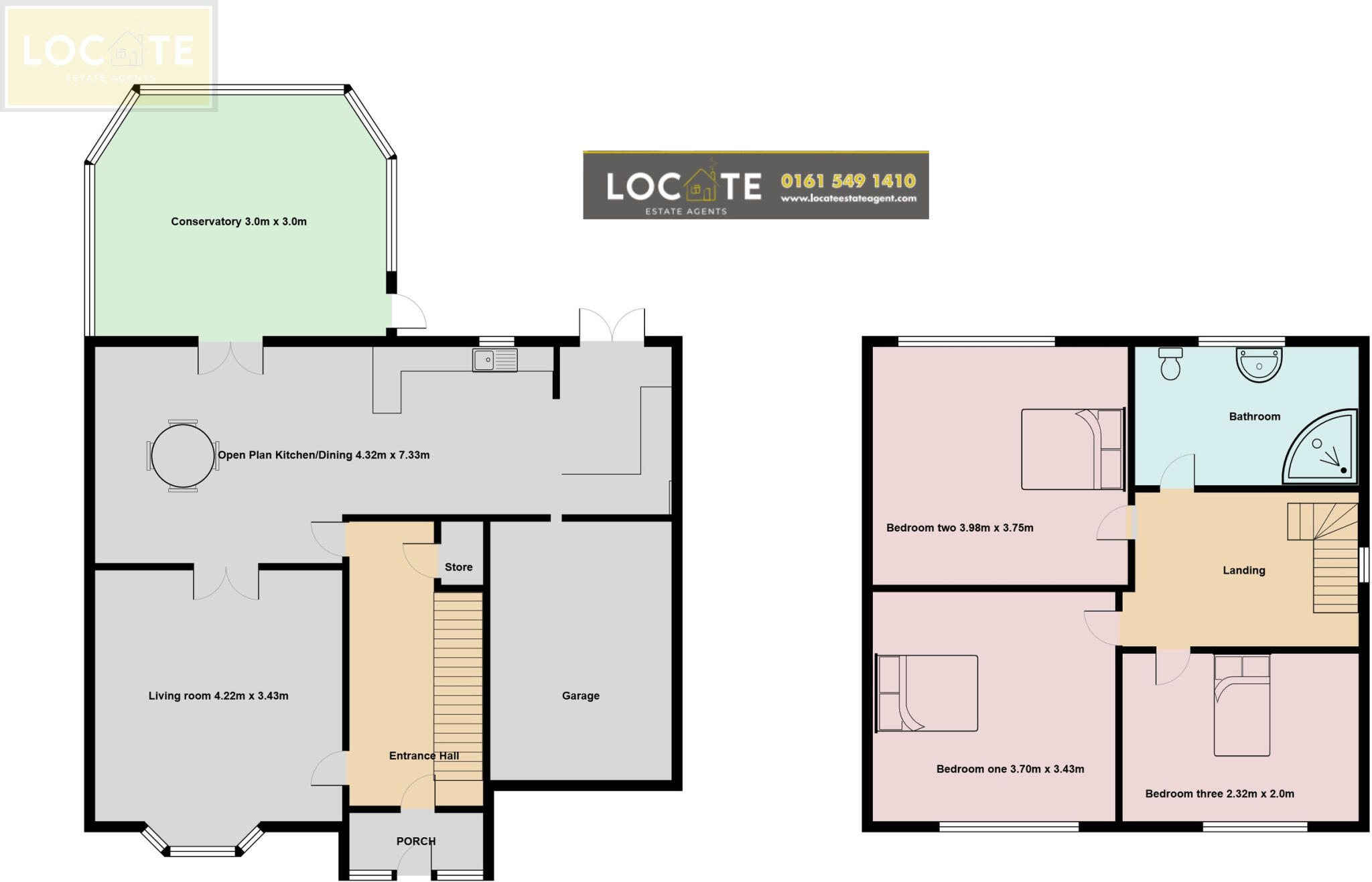Summary - 7 CHELSEA ROAD URMSTON MANCHESTER M41 6NF
3 bed 1 bath Semi-Detached
Well-presented three-bed with garage and open-plan living for family life.
Cul-de-sac location in a comfortable, affluent suburbia
Open-plan kitchen/dining room with conservatory extension
Attached garage plus block-paved driveway for off-road parking
Three bedrooms, single family bathroom (one bathroom for three bedrooms)
Well-presented interior; practical mid-20th century features
Small rear garden and compact plot size
Approx 940 sqft — average-sized family home
Tenure and some service details not confirmed; survey advised
Set on a quiet cul-de-sac in comfortable suburbia, this well-presented three-bedroom semi-detached home offers practical family living across two floors. The property benefits from an open-plan kitchen/dining area that flows through to a conservatory, plus several reception rooms for flexible use.
Outside, a block-paved driveway leads to an attached garage and a small, low-maintenance rear garden with patio and established shrubs. At around 940 sqft the house is an average-sized family home with useful storage and a straightforward layout that will suit growing families or couples wanting extra space.
Local amenities, good bus links and a mix of nearby primary and secondary schools make the location convenient for everyday life. Crime levels are very low and the area is described as affluent, providing a calm, suburban setting.
Notable practical points: there is a single family bathroom serving three bedrooms, the plot is compact, and tenure plus some service details have not been confirmed. Prospective buyers should instruct a surveyor and conveyancer to check structural, utilities and legal matters, and verify energy performance and service functions prior to purchase.
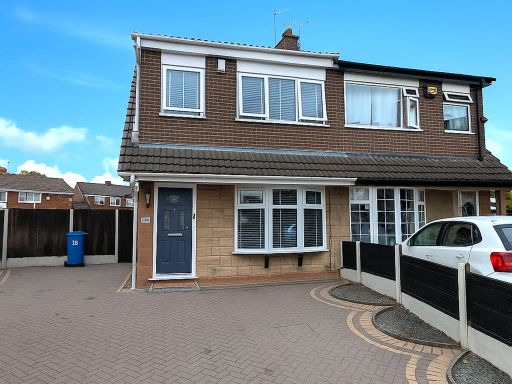 3 bedroom semi-detached house for sale in Corfe Close, Flixton, M41 — £369,950 • 3 bed • 1 bath • 793 ft²
3 bedroom semi-detached house for sale in Corfe Close, Flixton, M41 — £369,950 • 3 bed • 1 bath • 793 ft²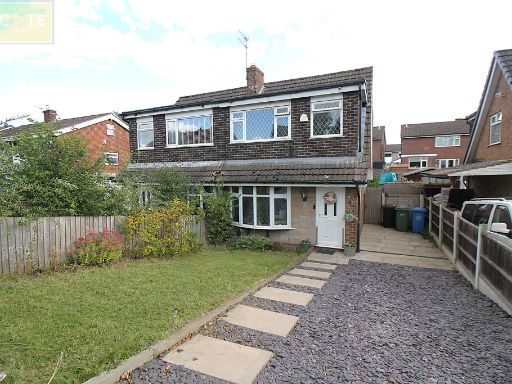 3 bedroom semi-detached house for sale in Irlam Road, Flixton, M41 — £315,000 • 3 bed • 1 bath • 732 ft²
3 bedroom semi-detached house for sale in Irlam Road, Flixton, M41 — £315,000 • 3 bed • 1 bath • 732 ft²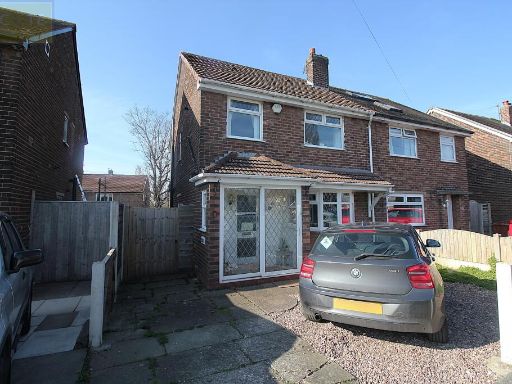 3 bedroom semi-detached house for sale in Lytham Road, Flixton, Manchester, M41 — £290,000 • 3 bed • 1 bath • 850 ft²
3 bedroom semi-detached house for sale in Lytham Road, Flixton, Manchester, M41 — £290,000 • 3 bed • 1 bath • 850 ft²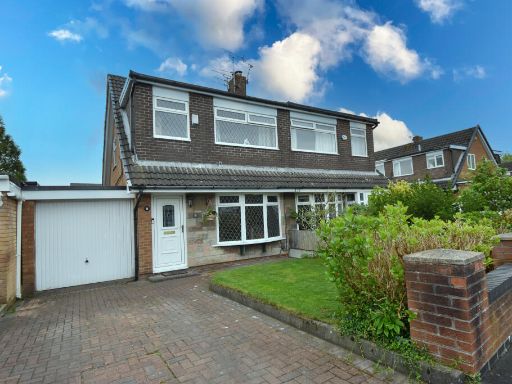 3 bedroom semi-detached house for sale in Caister Close, Flixton, M41 — £325,000 • 3 bed • 1 bath • 1067 ft²
3 bedroom semi-detached house for sale in Caister Close, Flixton, M41 — £325,000 • 3 bed • 1 bath • 1067 ft²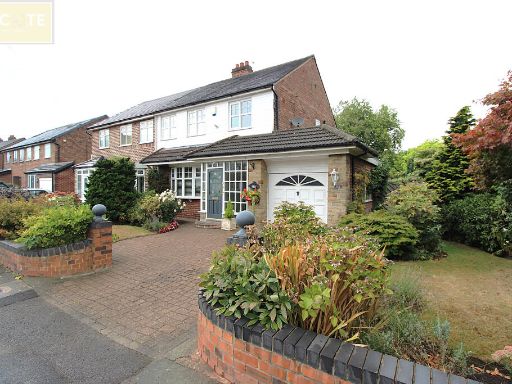 3 bedroom semi-detached house for sale in Ullswater Road, Flixton, M41 — £439,950 • 3 bed • 1 bath
3 bedroom semi-detached house for sale in Ullswater Road, Flixton, M41 — £439,950 • 3 bed • 1 bath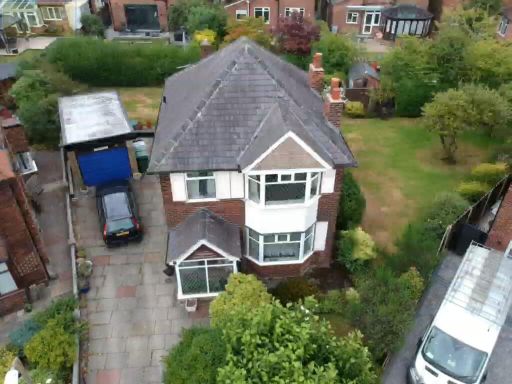 3 bedroom detached house for sale in Andrews Avenue, Flixton, M41 — £499,950 • 3 bed • 1 bath • 973 ft²
3 bedroom detached house for sale in Andrews Avenue, Flixton, M41 — £499,950 • 3 bed • 1 bath • 973 ft²