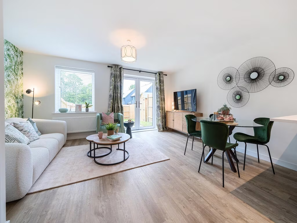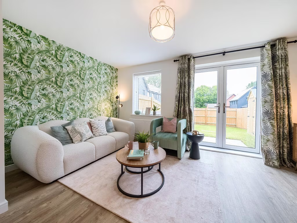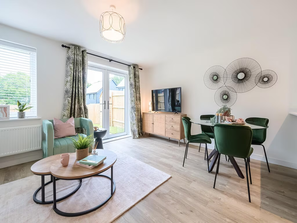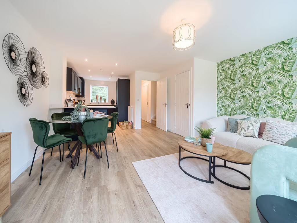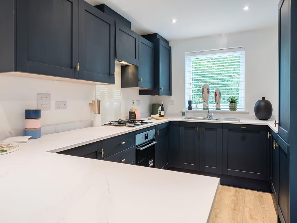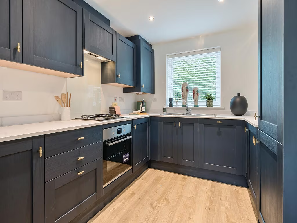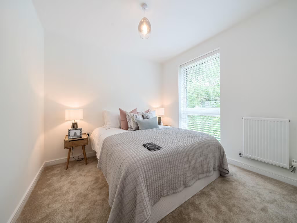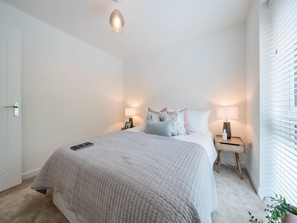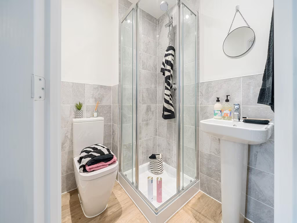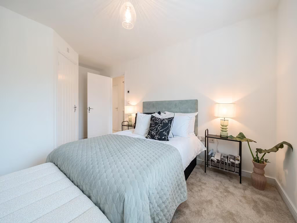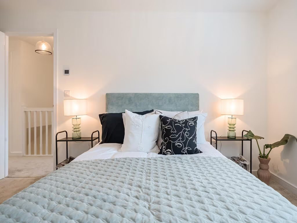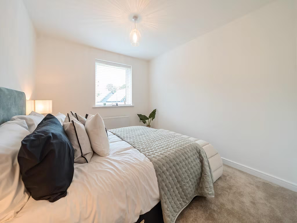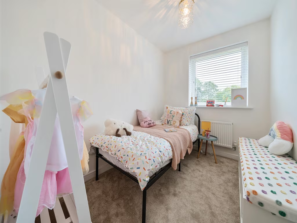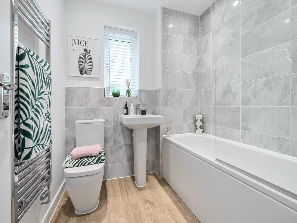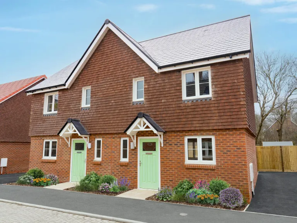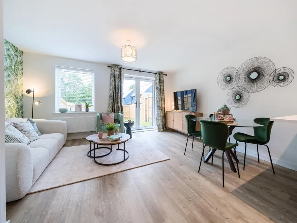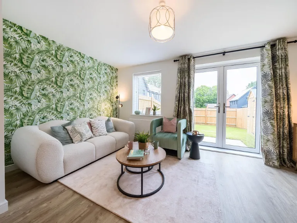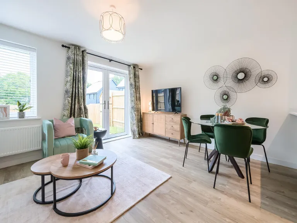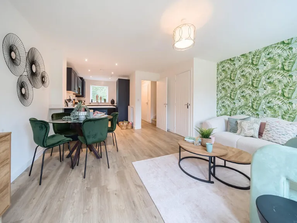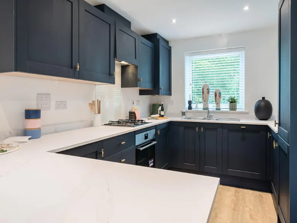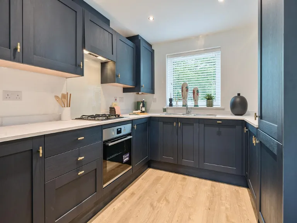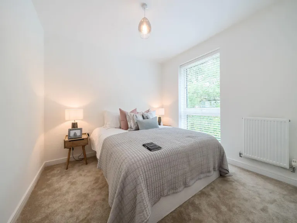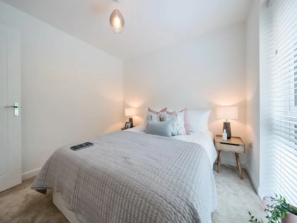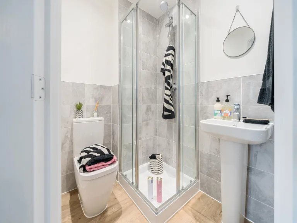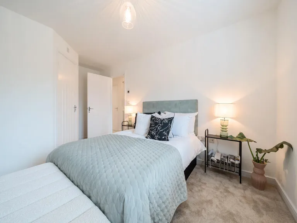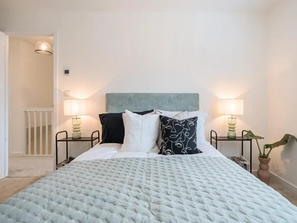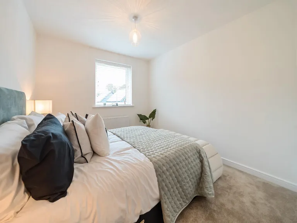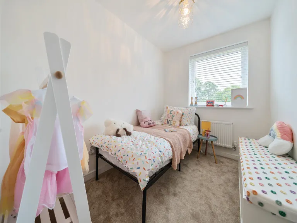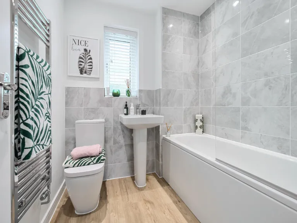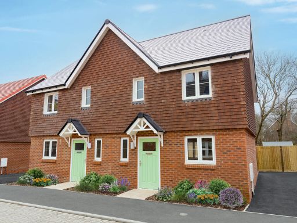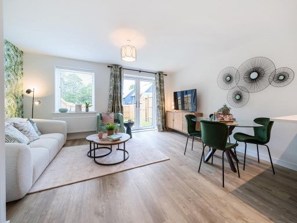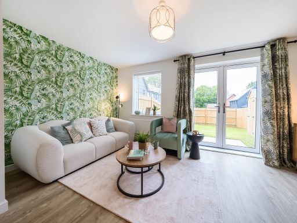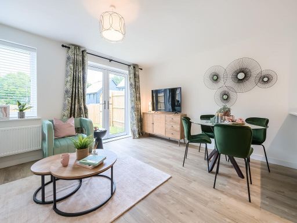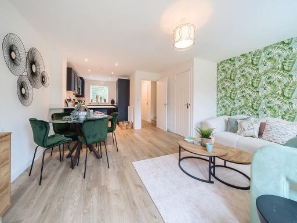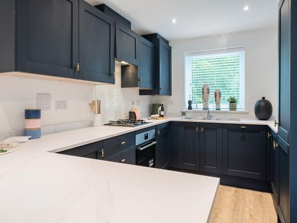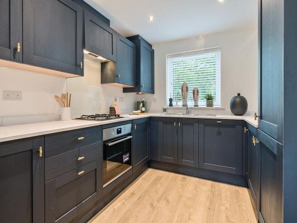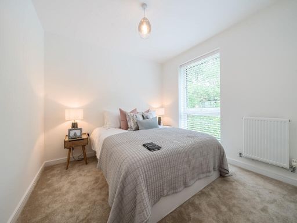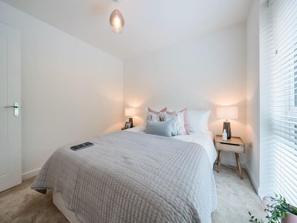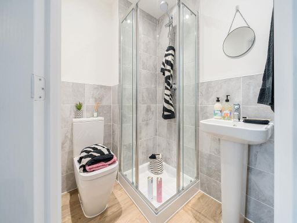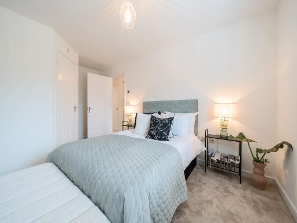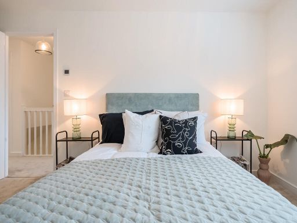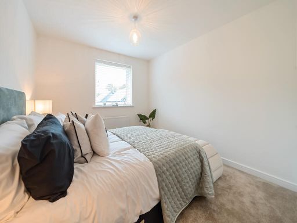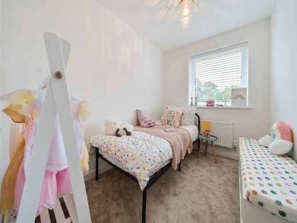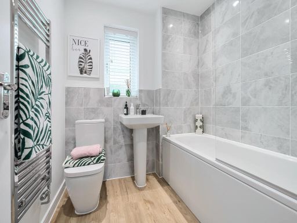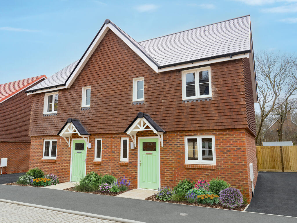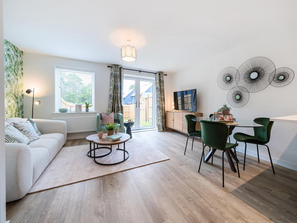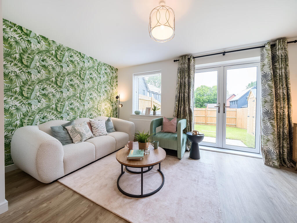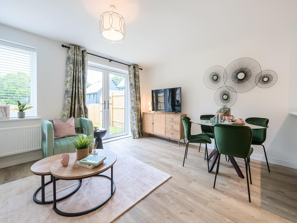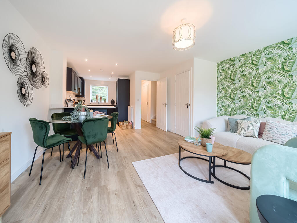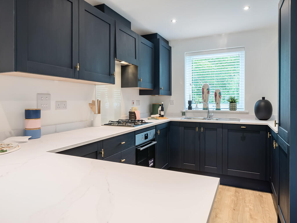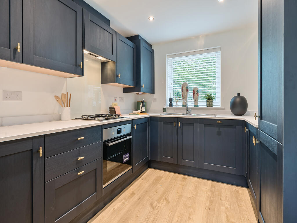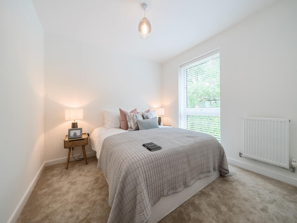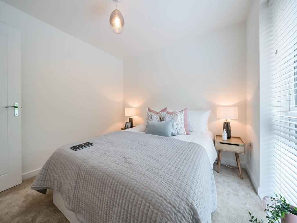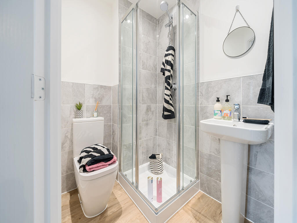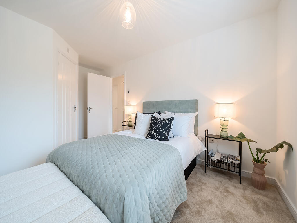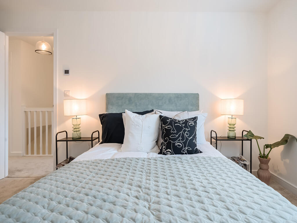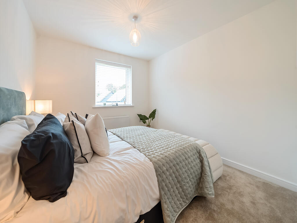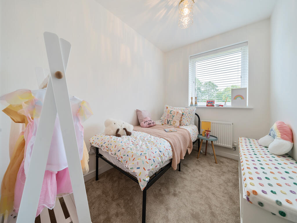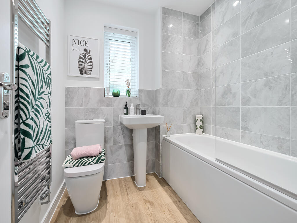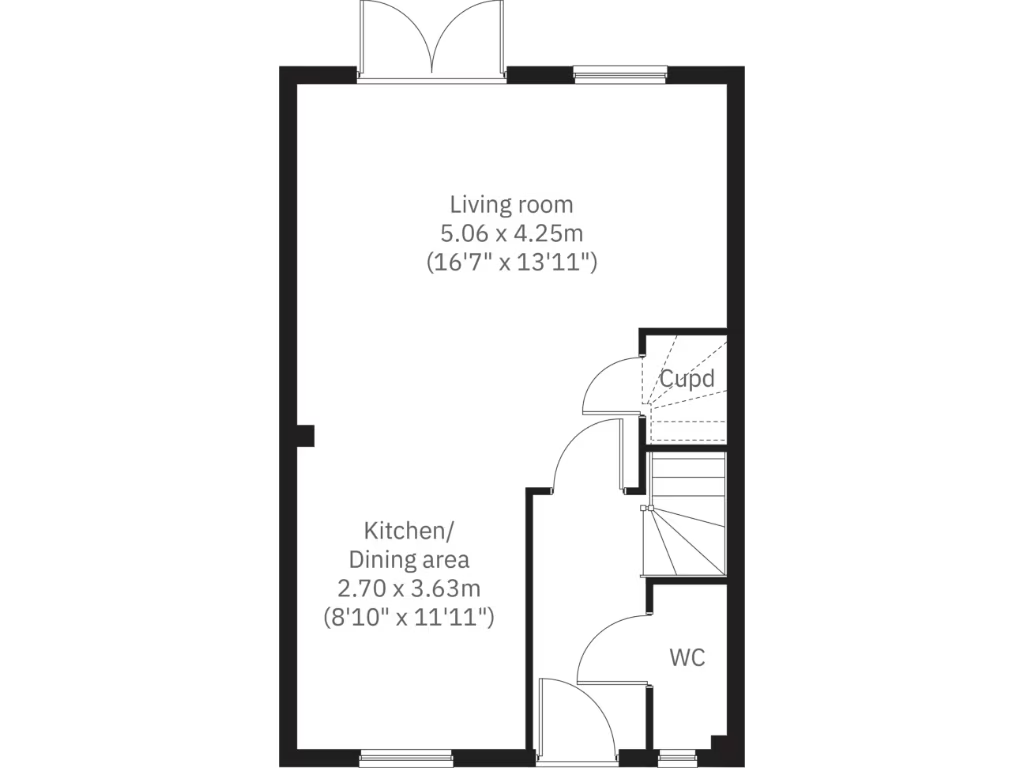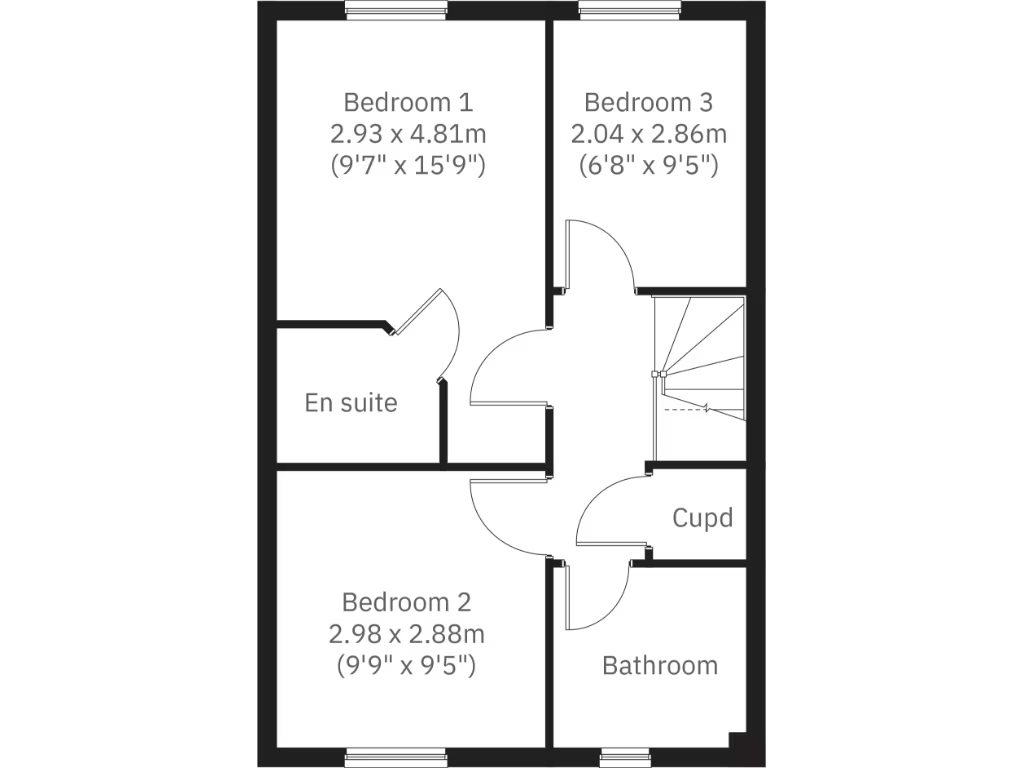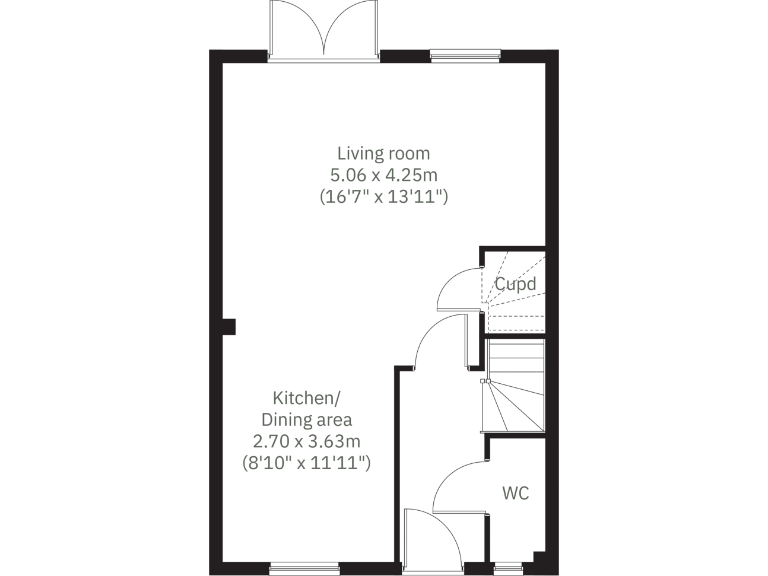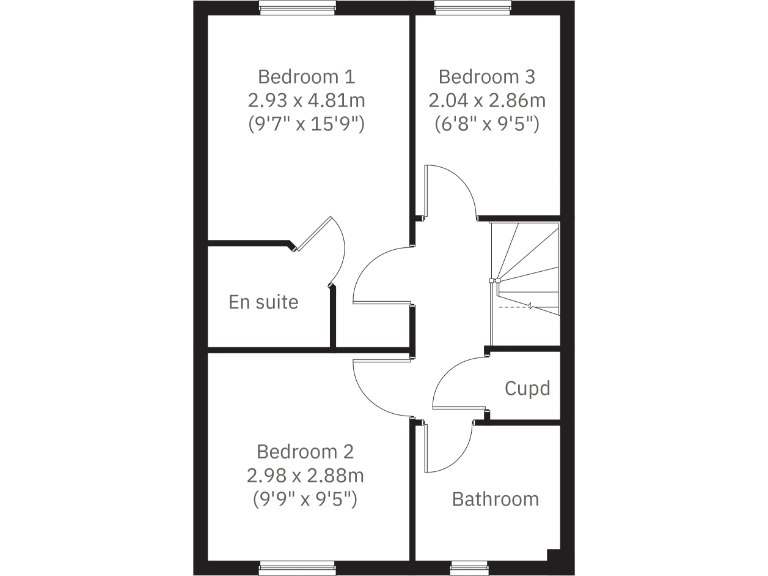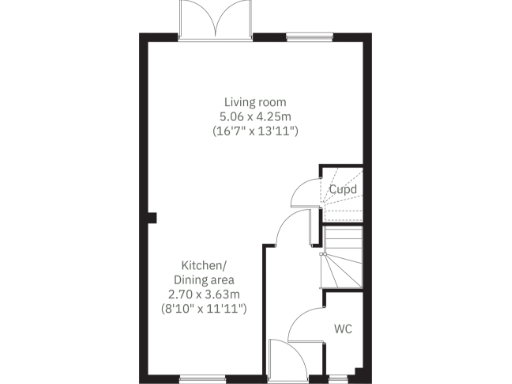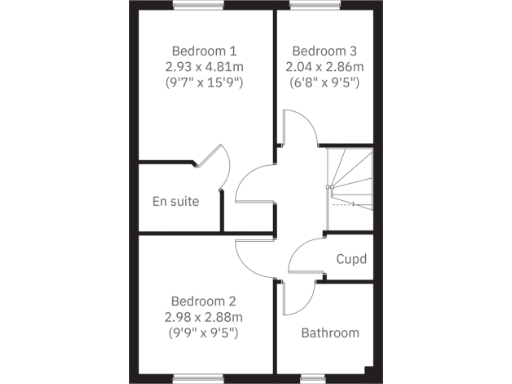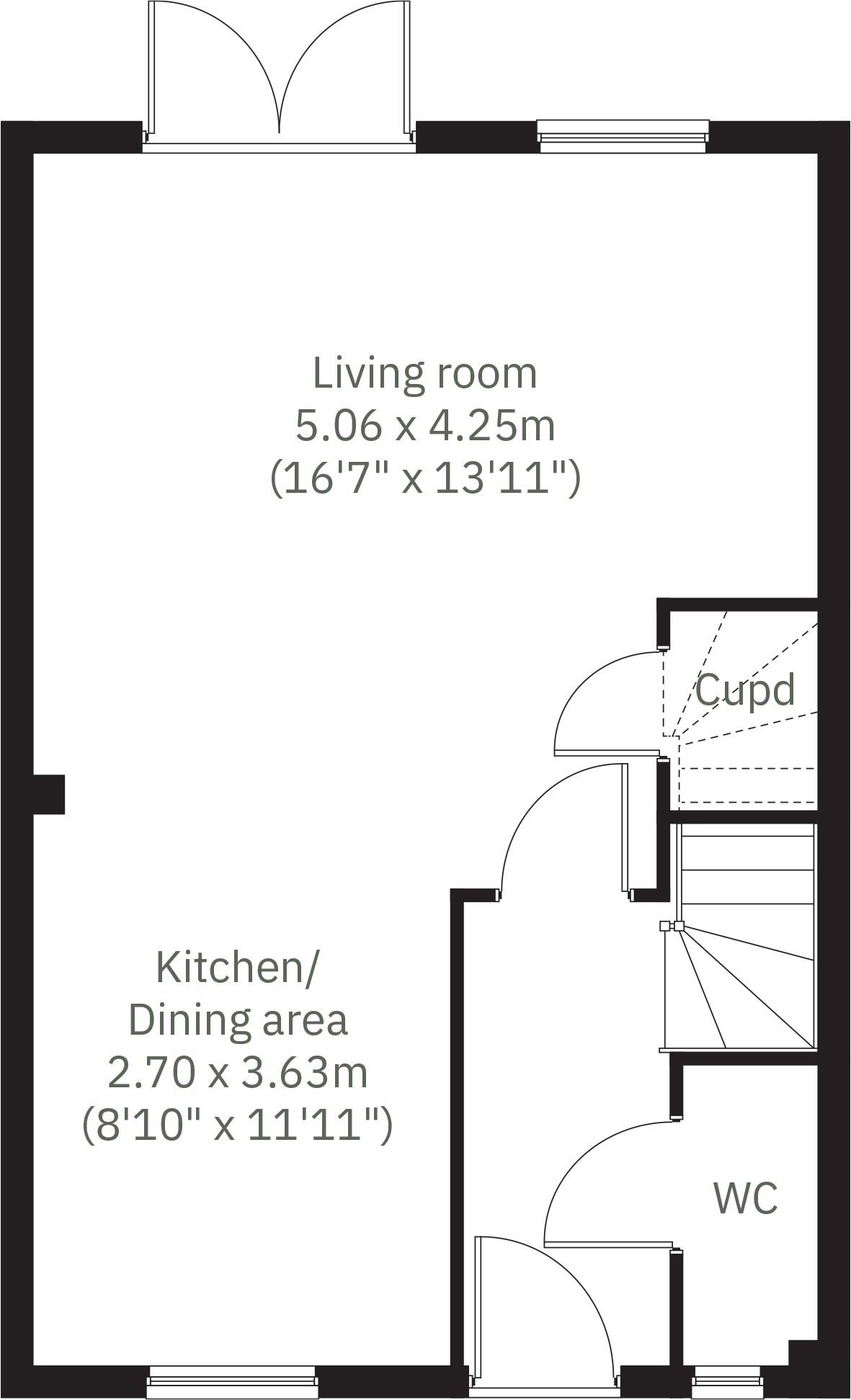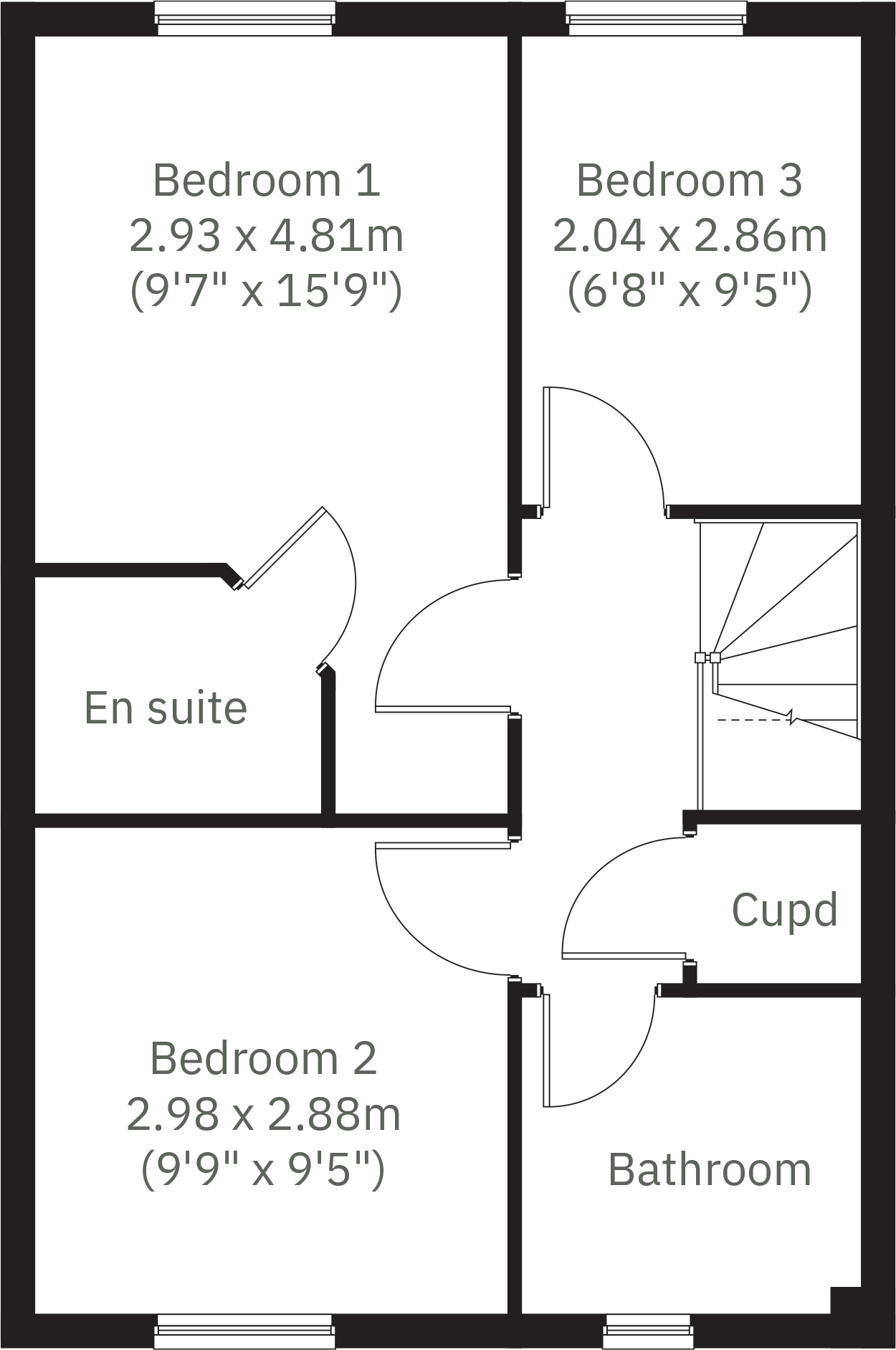Summary - 4, Unicorn Way, BURGESS HILL RH15 0UU
3 bed 1 bath Semi-Detached
Contemporary three-bed new-build with garden and parking in affluent Burgess Hill — compact and move-in ready..
3 bedrooms with principal en suite; family bathroom and downstairs WC
Open-plan living/dining with French doors to rear garden
Freehold new-build in affluent Burgess Hill, no flood risk
Small overall internal area — approx. 336 sq ft; compact rooms
Off-street parking (driveway) and decent plot size for garden
Annual service charge £317 (below average) — factor in upkeep
Fast broadband, average mobile signal, low local crime
Near good and outstanding schools; convenient local amenities
This three-bedroom semi-detached new-build offers contemporary open-plan living on a compact footprint in sought-after Burgess Hill. The ground floor features a front-aspect kitchen/dining room, a bright living/dining area with French doors to a rear garden, a handy under-stairs storage cupboard and a downstairs WC — practical for everyday family life and entertaining.
Upstairs the principal bedroom benefits from an en suite, alongside two further bedrooms and a family bathroom. The layout is modern and efficient, making good use of limited space; room dimensions are listed and living areas feel light and neutral throughout. Off-street parking and a decent rear garden add outdoor and practical value.
Key positives include freehold tenure, fast broadband availability, low local crime and a very affluent area with good nearby schools. Annual service charge of £317 is below average and the property carries no flood risk. The development’s contemporary design suits first-time buyers or small families seeking move-in-ready accommodation.
Notable drawbacks: the overall internal area is small (approximately 336 sq ft), so space is tight compared with typical three-bed homes; buyers should review room sizes carefully. As a new build, specification can be modest and future buyers may want to budget for personalisation or additional storage solutions.
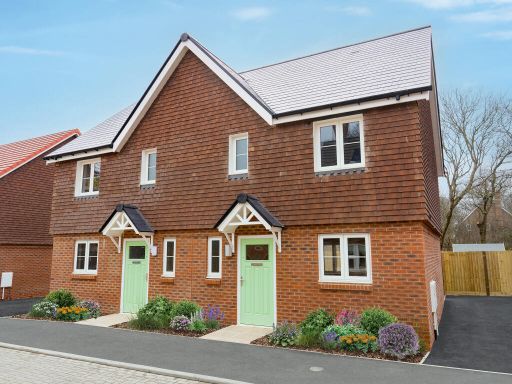 3 bedroom semi-detached house for sale in 1 Unicorn Way,
Burgess Hill,
RH15 0UU, RH15 — £430,000 • 3 bed • 1 bath • 1286 ft²
3 bedroom semi-detached house for sale in 1 Unicorn Way,
Burgess Hill,
RH15 0UU, RH15 — £430,000 • 3 bed • 1 bath • 1286 ft²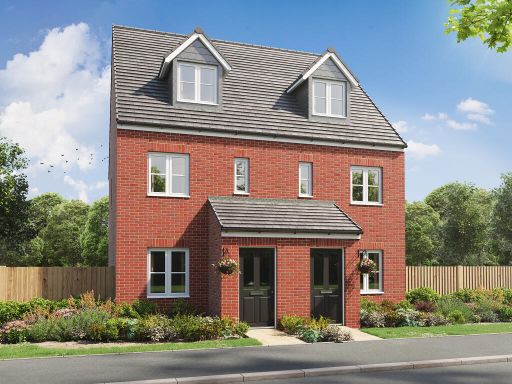 3 bedroom semi-detached house for sale in 1 Unicorn Way,
Burgess Hill,
RH15 0UU, RH15 — £415,000 • 3 bed • 1 bath • 654 ft²
3 bedroom semi-detached house for sale in 1 Unicorn Way,
Burgess Hill,
RH15 0UU, RH15 — £415,000 • 3 bed • 1 bath • 654 ft² 3 bedroom detached house for sale in 1 Unicorn Way,
Burgess Hill,
RH15 0UU, RH15 — £480,000 • 3 bed • 1 bath • 1066 ft²
3 bedroom detached house for sale in 1 Unicorn Way,
Burgess Hill,
RH15 0UU, RH15 — £480,000 • 3 bed • 1 bath • 1066 ft²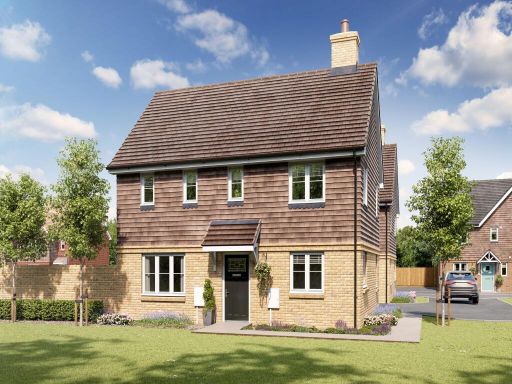 3 bedroom detached house for sale in 1 Unicorn Way,
Burgess Hill,
RH15 0UU, RH15 — £480,000 • 3 bed • 1 bath • 363 ft²
3 bedroom detached house for sale in 1 Unicorn Way,
Burgess Hill,
RH15 0UU, RH15 — £480,000 • 3 bed • 1 bath • 363 ft²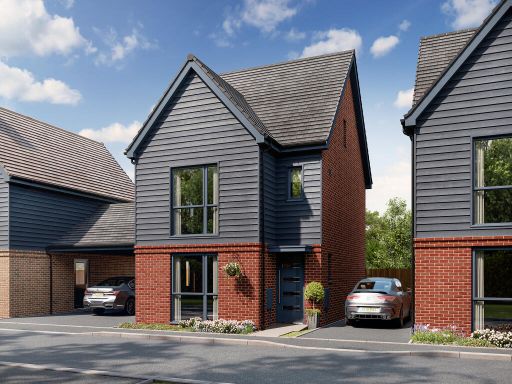 4 bedroom detached house for sale in 1 Unicorn Way,
Burgess Hill,
RH15 0UU, RH15 — £540,000 • 4 bed • 1 bath • 1529 ft²
4 bedroom detached house for sale in 1 Unicorn Way,
Burgess Hill,
RH15 0UU, RH15 — £540,000 • 4 bed • 1 bath • 1529 ft²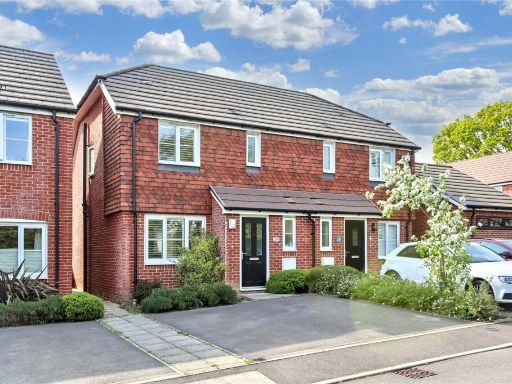 3 bedroom semi-detached house for sale in Atlas Crescent, Burgess Hill, West Sussex, RH15 — £385,000 • 3 bed • 2 bath • 727 ft²
3 bedroom semi-detached house for sale in Atlas Crescent, Burgess Hill, West Sussex, RH15 — £385,000 • 3 bed • 2 bath • 727 ft²
