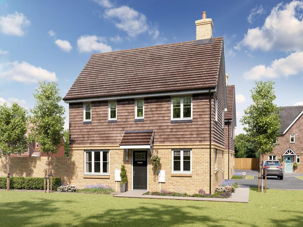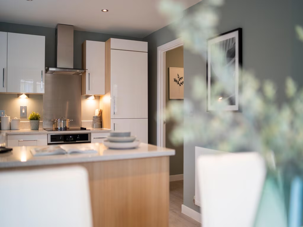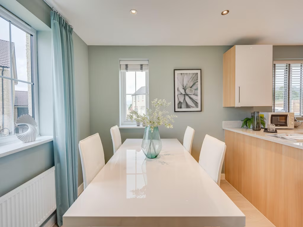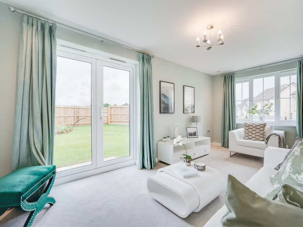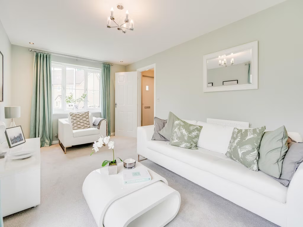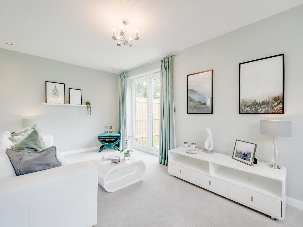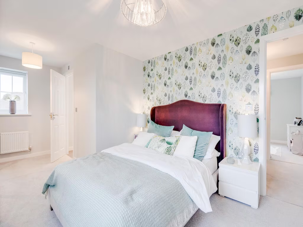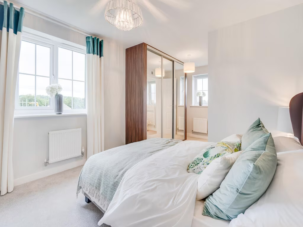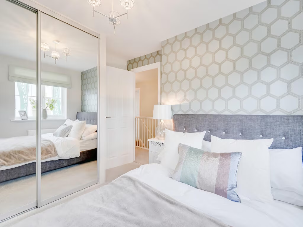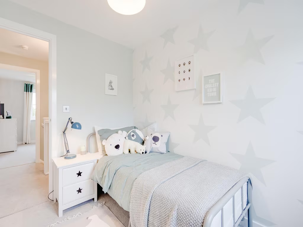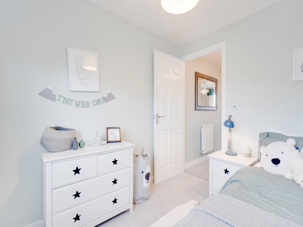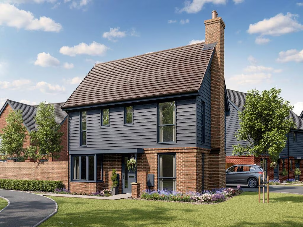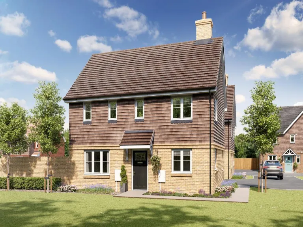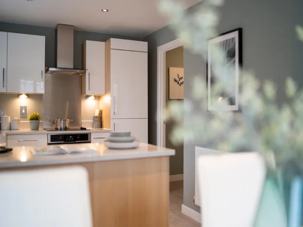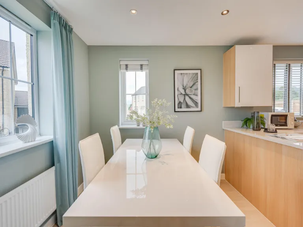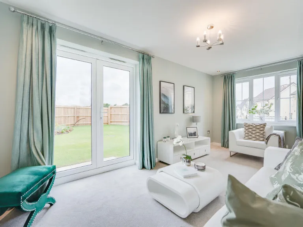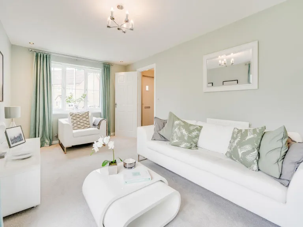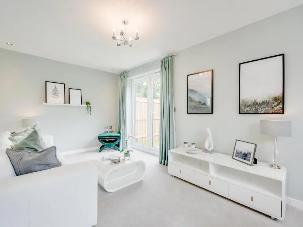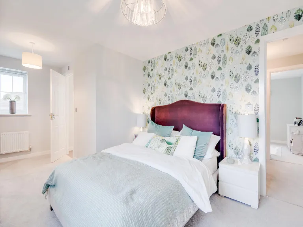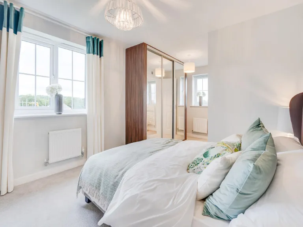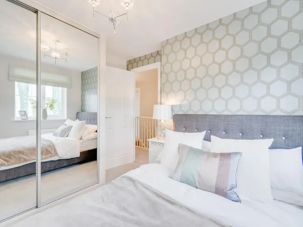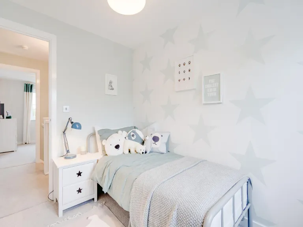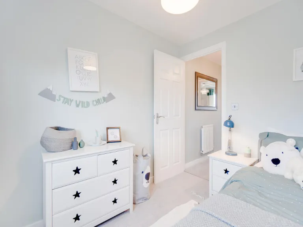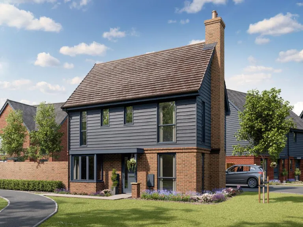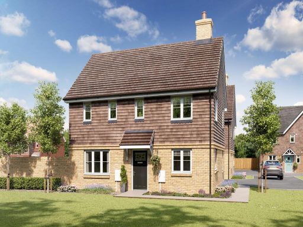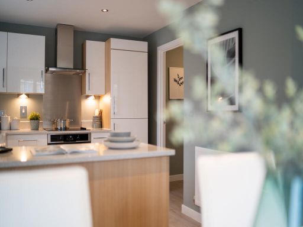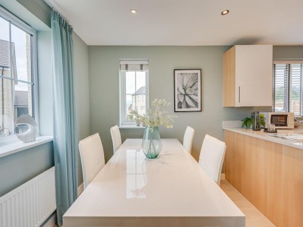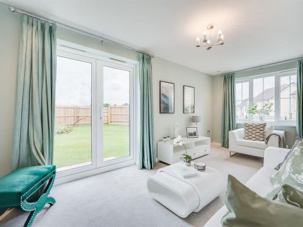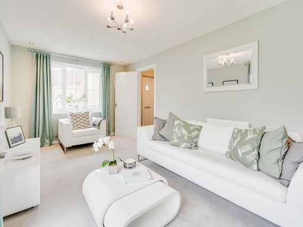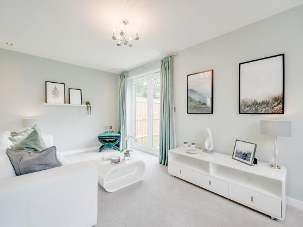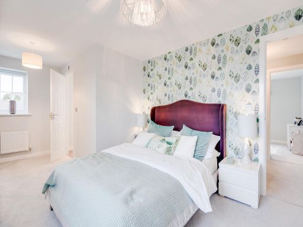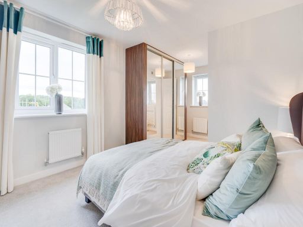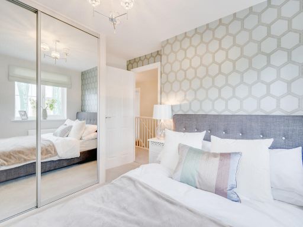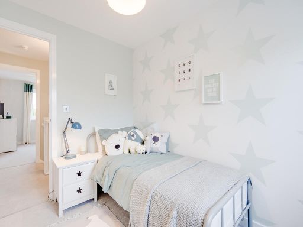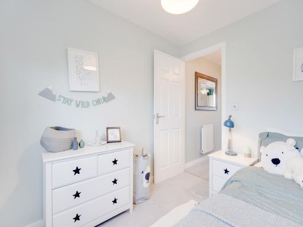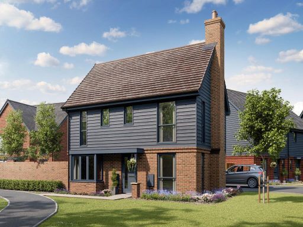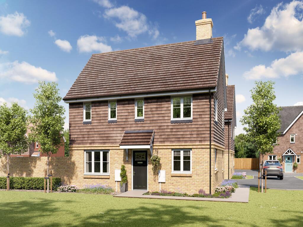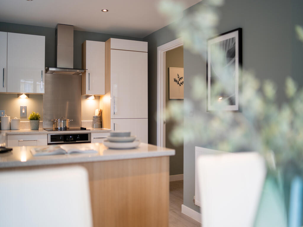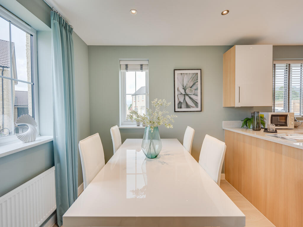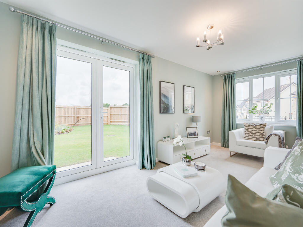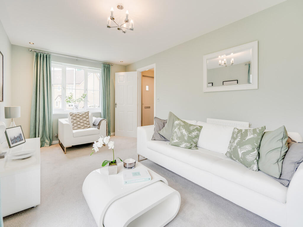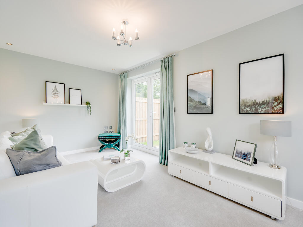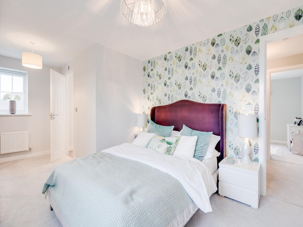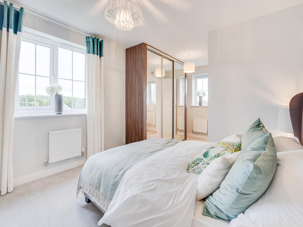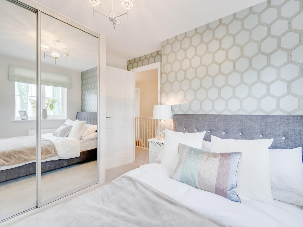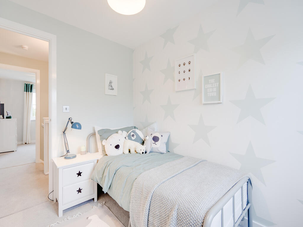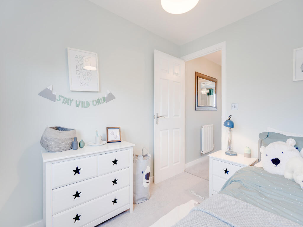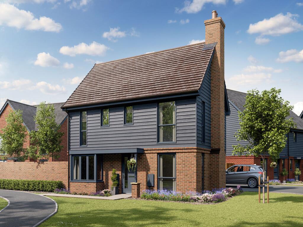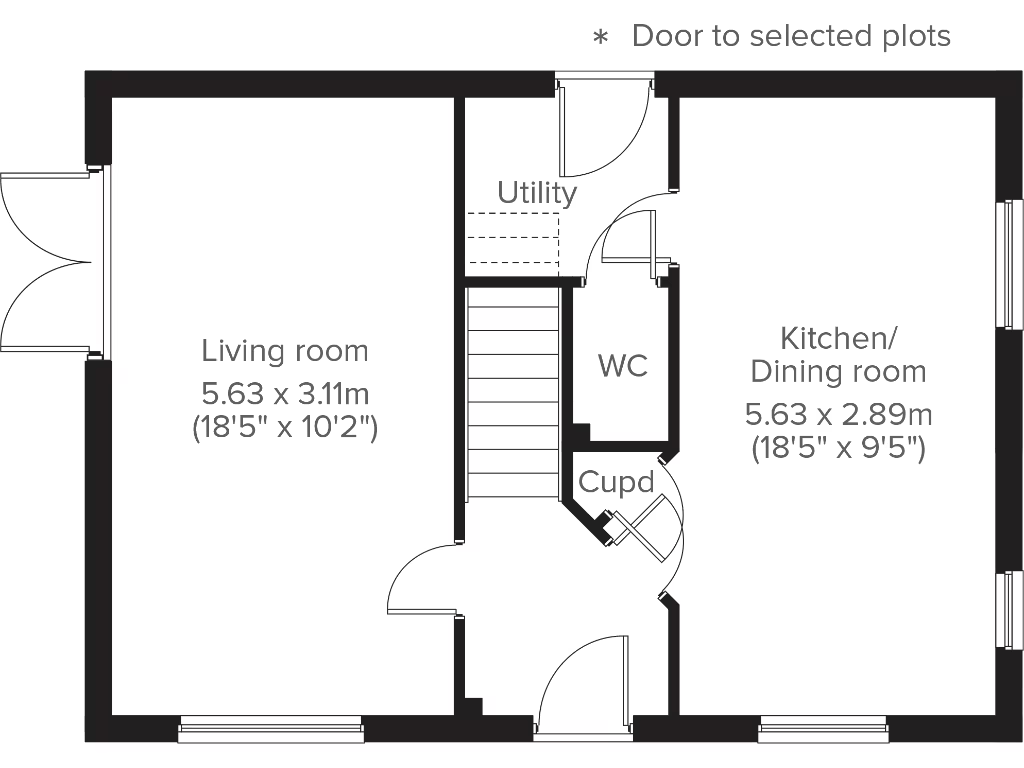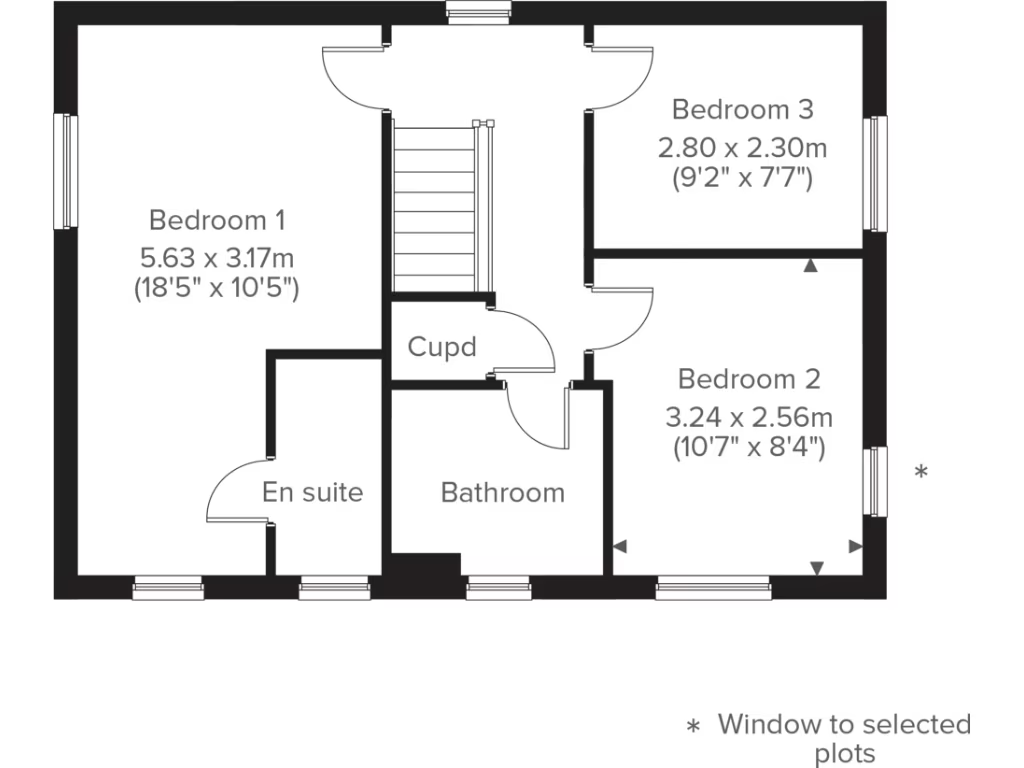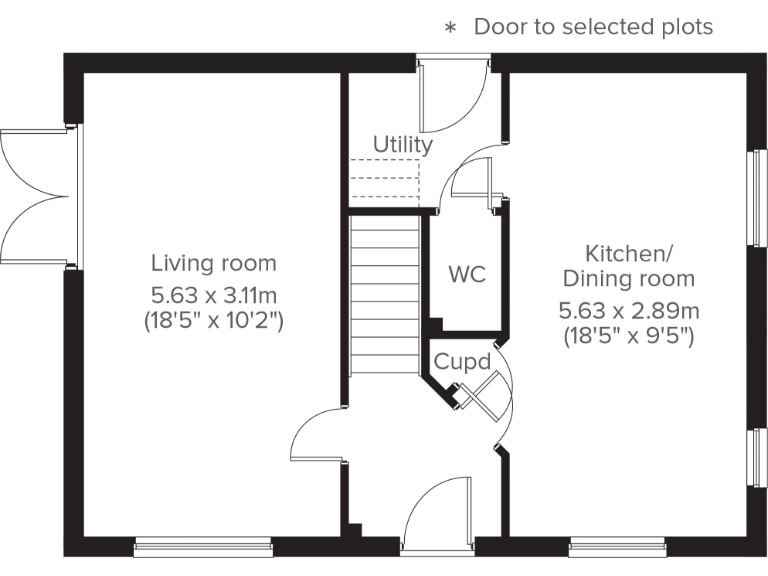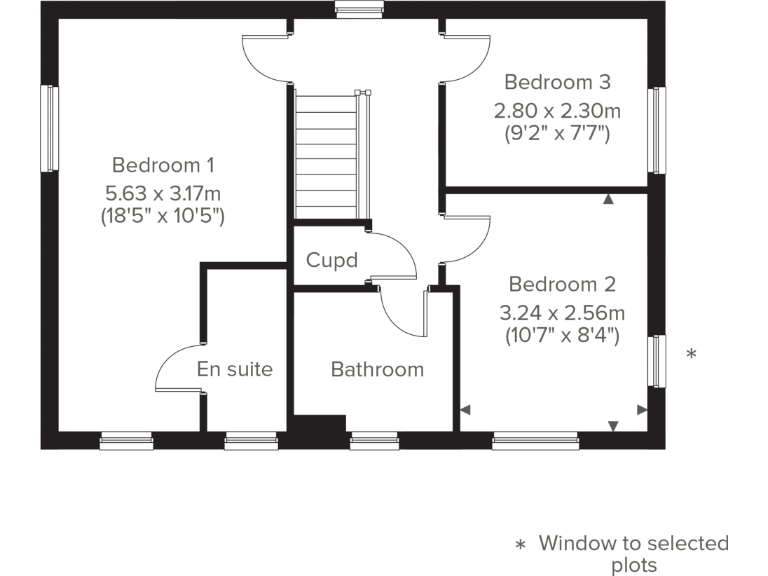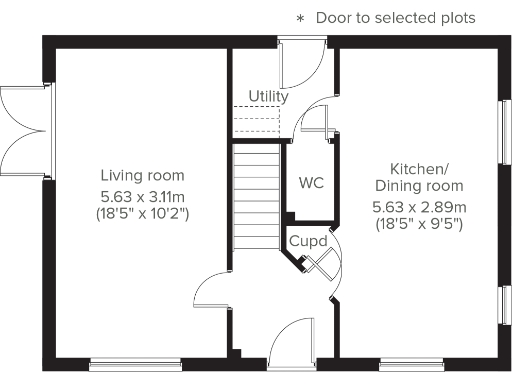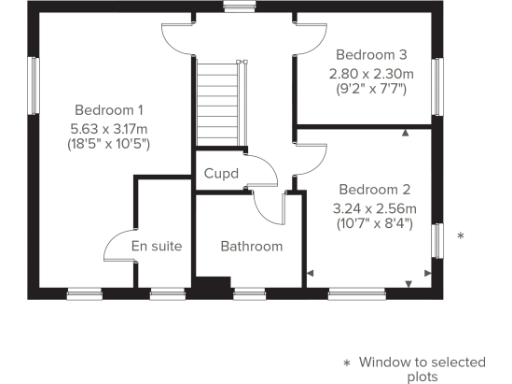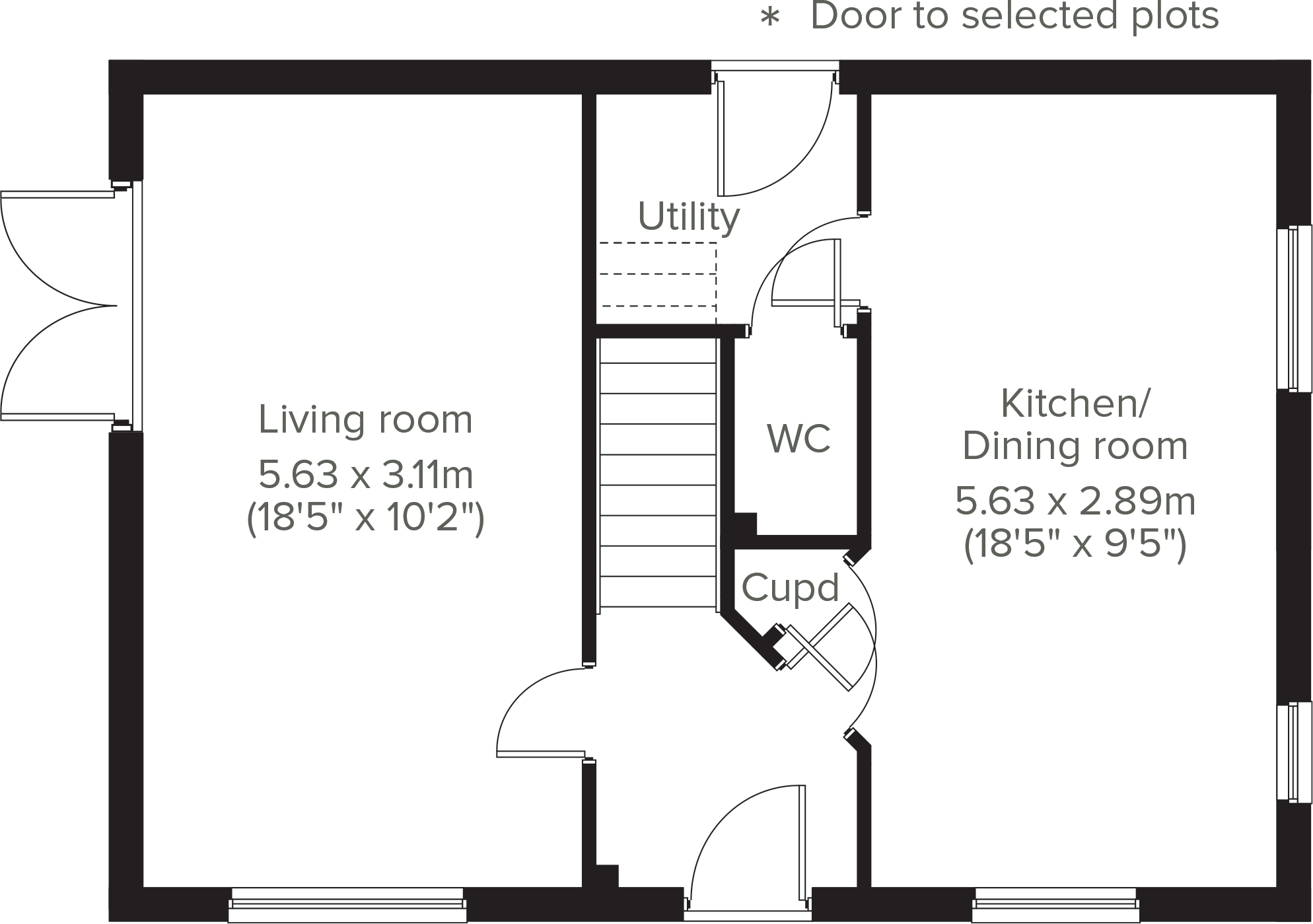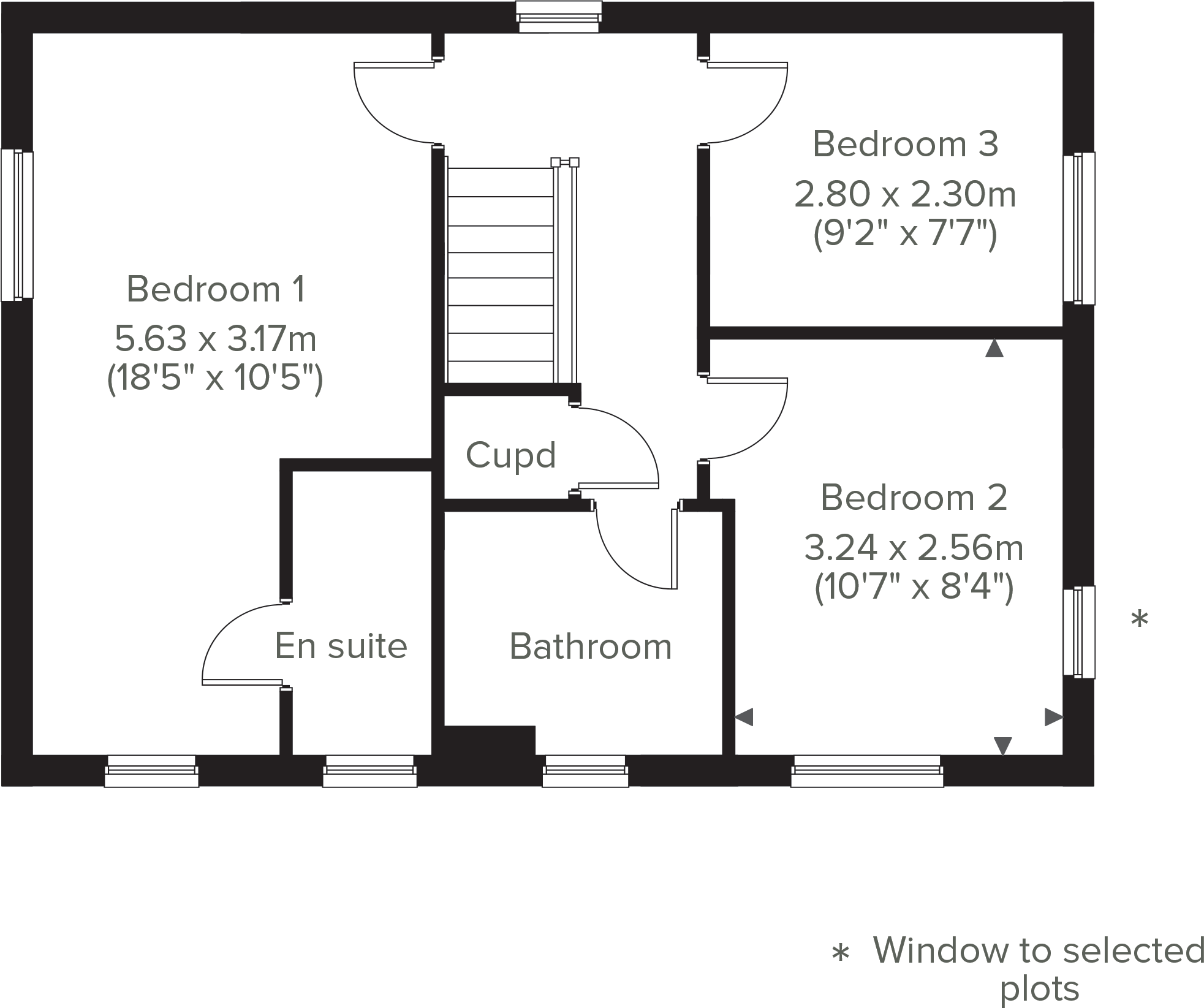Summary - 1 Unicorn Way,
Burgess Hill,
RH15 0UU RH15 0UU
3 bed 1 bath Detached
Contemporary living with garden and driveway near green open space.
New-build detached family house with contemporary specification
This modern three-bedroom detached home is designed for everyday family life and sociable entertaining. The open-plan kitchen/dining room and dual-aspect living room with French doors provide generous, light-filled living space that flows directly to the private garden. A separate utility room, downstairs WC and handy storage cupboards add practical convenience for a busy household.
Upstairs is a large principal bedroom with en suite plus two further bedrooms and a family bathroom; the layout suits parents with young children or those needing a home-office bedroom. Off-street driveway parking and a small private garden complete the package, while the new-build specification promises contemporary fixtures and integrated appliances.
Buyers should note the property’s overall footprint is described as small (listed area 363 sq ft) and the plot is modest; this is a compact detached house rather than a large family estate. There is an annual service charge (£317) for the development — below-average but worth factoring into running costs. Prospective purchasers are advised to check the exact total bathroom count (listing references both an en suite and a family bathroom) and to review floorplans and room measurements during viewing to confirm space expectations.
Positioned on a new residential phase adjacent to landscaped green space, the home offers a quieter suburban edge feel while retaining access to local schools and town amenities. For families seeking contemporary, low-maintenance living near countryside views, this home offers a practical and stylish option — provided the smaller internal and external footprint aligns with your needs.
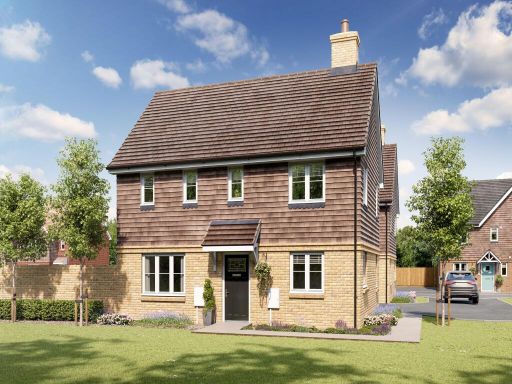 3 bedroom detached house for sale in 1 Unicorn Way,
Burgess Hill,
RH15 0UU, RH15 — £485,000 • 3 bed • 1 bath • 363 ft²
3 bedroom detached house for sale in 1 Unicorn Way,
Burgess Hill,
RH15 0UU, RH15 — £485,000 • 3 bed • 1 bath • 363 ft²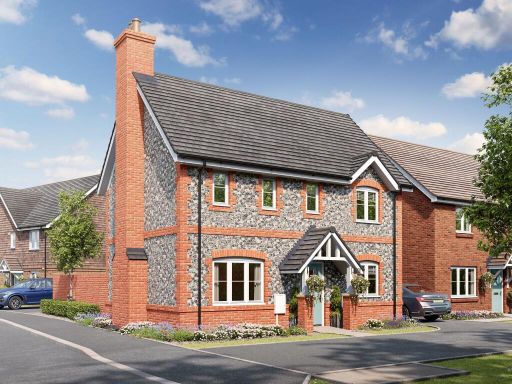 3 bedroom detached house for sale in 1 Unicorn Way,
Burgess Hill,
RH15 0UU, RH15 — £485,000 • 3 bed • 1 bath • 363 ft²
3 bedroom detached house for sale in 1 Unicorn Way,
Burgess Hill,
RH15 0UU, RH15 — £485,000 • 3 bed • 1 bath • 363 ft²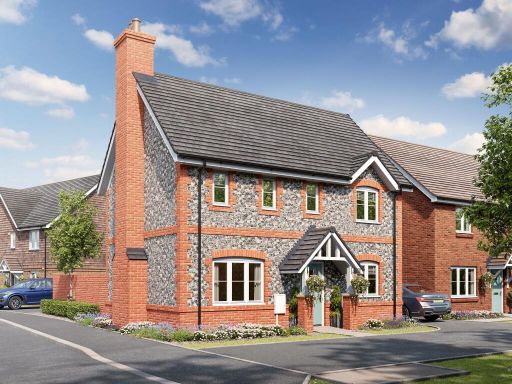 3 bedroom detached house for sale in 1 Unicorn Way,
Burgess Hill,
RH15 0UU, RH15 — £485,000 • 3 bed • 1 bath • 363 ft²
3 bedroom detached house for sale in 1 Unicorn Way,
Burgess Hill,
RH15 0UU, RH15 — £485,000 • 3 bed • 1 bath • 363 ft²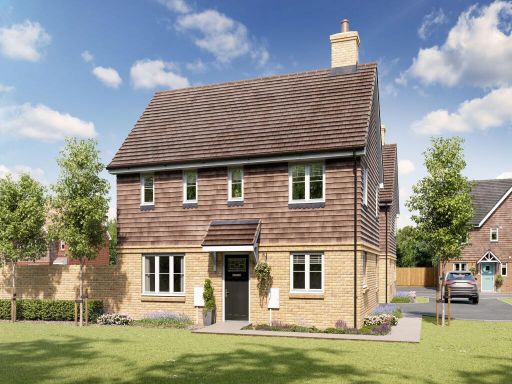 3 bedroom detached house for sale in 1 Unicorn Way,
Burgess Hill,
RH15 0UU, RH15 — £485,000 • 3 bed • 1 bath • 363 ft²
3 bedroom detached house for sale in 1 Unicorn Way,
Burgess Hill,
RH15 0UU, RH15 — £485,000 • 3 bed • 1 bath • 363 ft² 3 bedroom detached house for sale in 1 Unicorn Way,
Burgess Hill,
RH15 0UU, RH15 — £480,000 • 3 bed • 1 bath • 1066 ft²
3 bedroom detached house for sale in 1 Unicorn Way,
Burgess Hill,
RH15 0UU, RH15 — £480,000 • 3 bed • 1 bath • 1066 ft²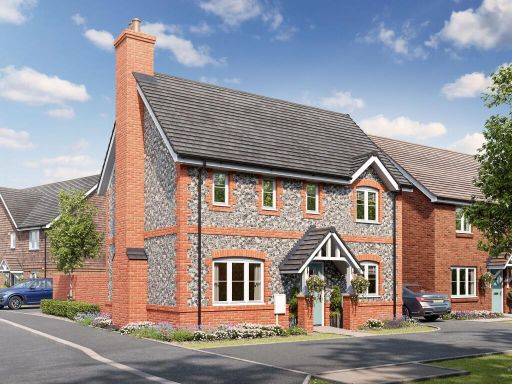 3 bedroom detached house for sale in 1 Unicorn Way,
Burgess Hill,
RH15 0UU, RH15 — £480,000 • 3 bed • 1 bath • 363 ft²
3 bedroom detached house for sale in 1 Unicorn Way,
Burgess Hill,
RH15 0UU, RH15 — £480,000 • 3 bed • 1 bath • 363 ft²