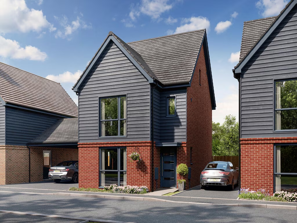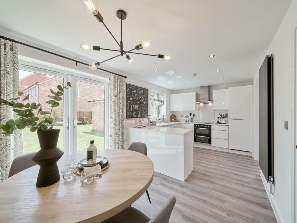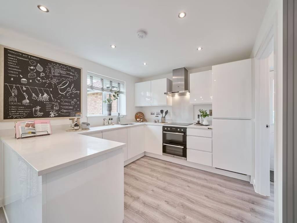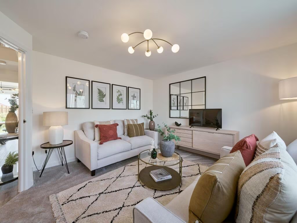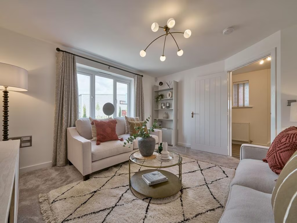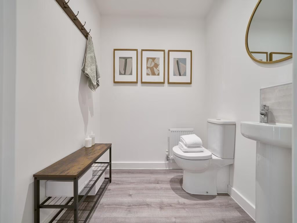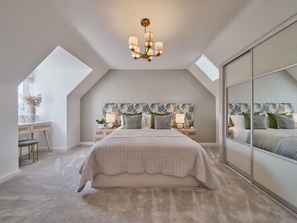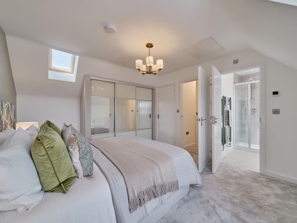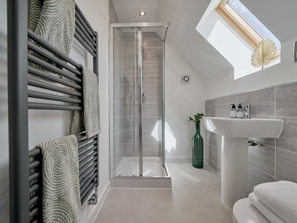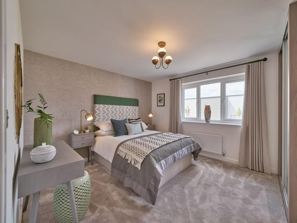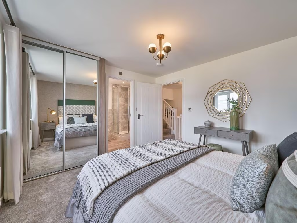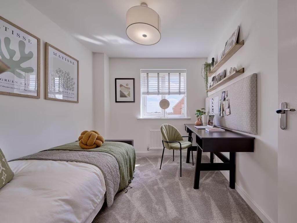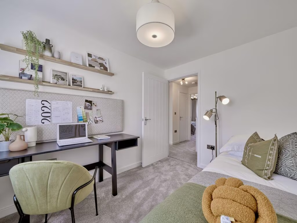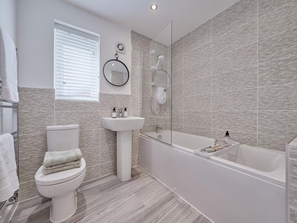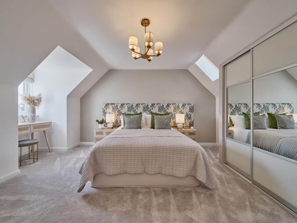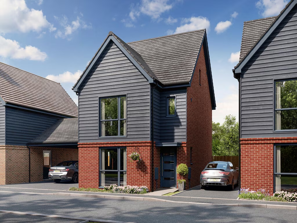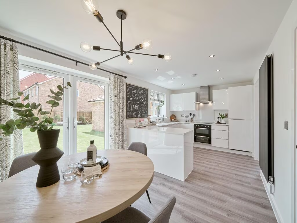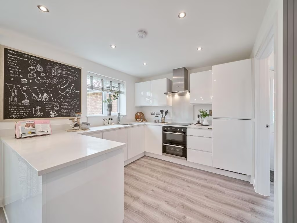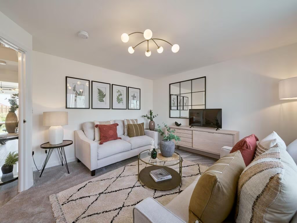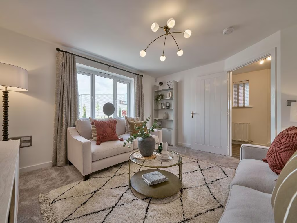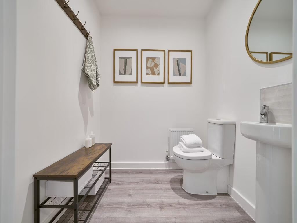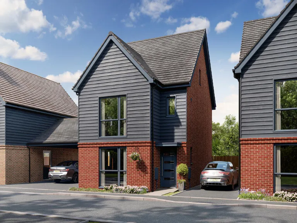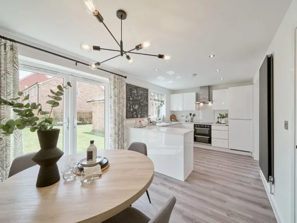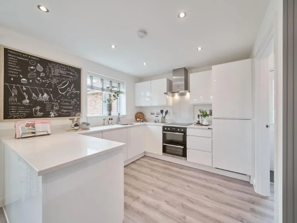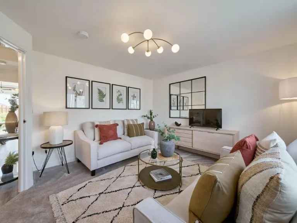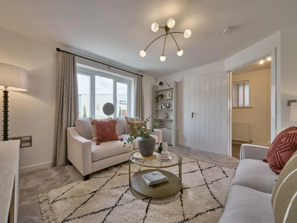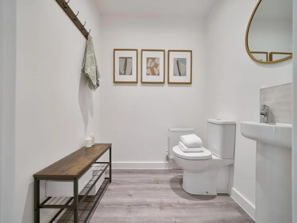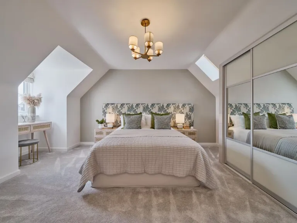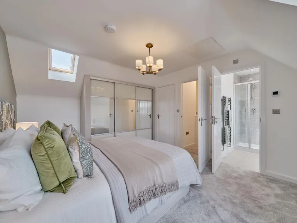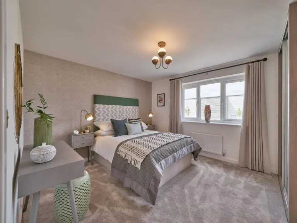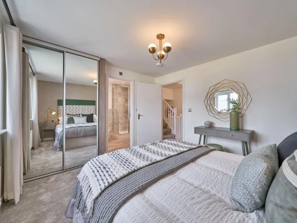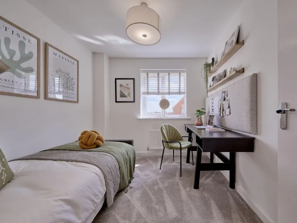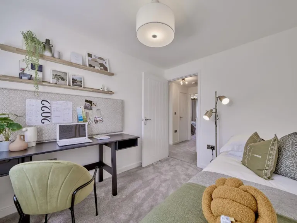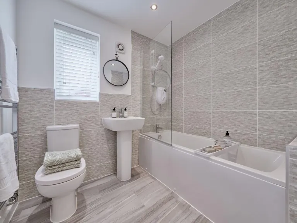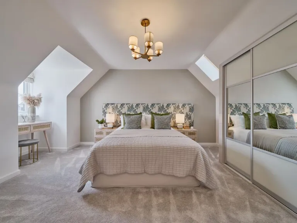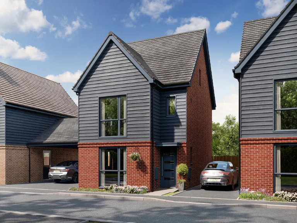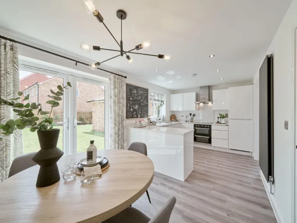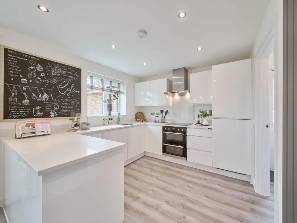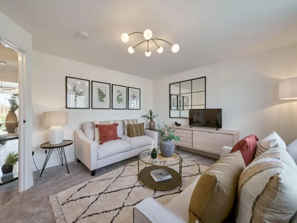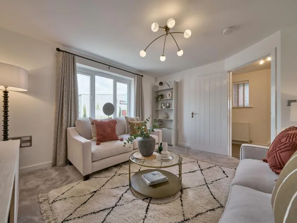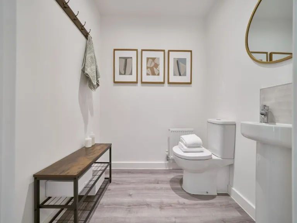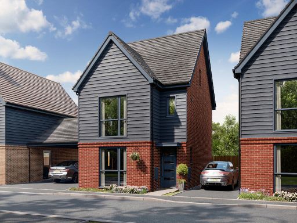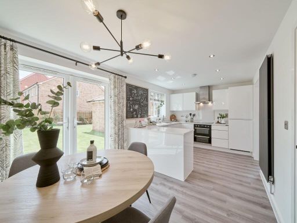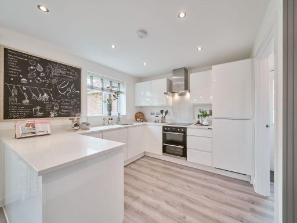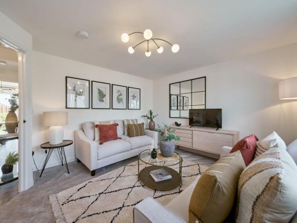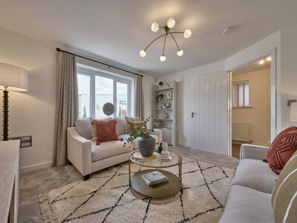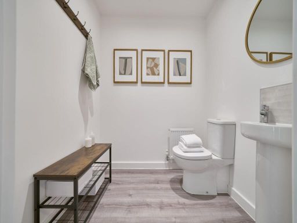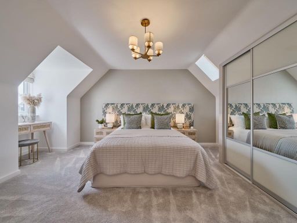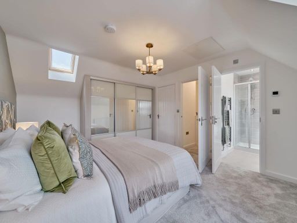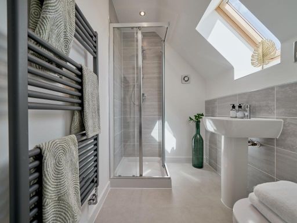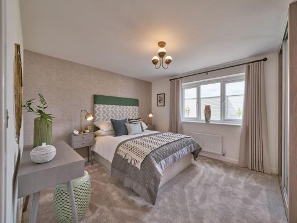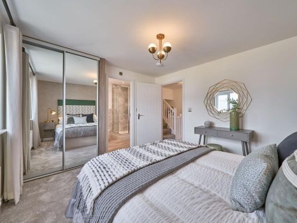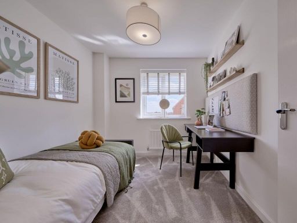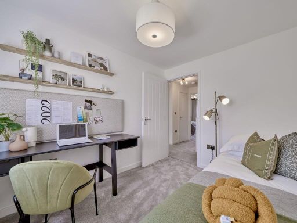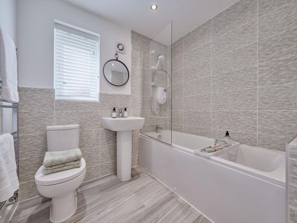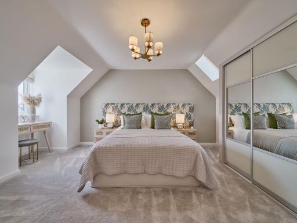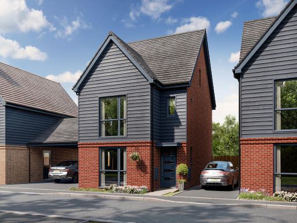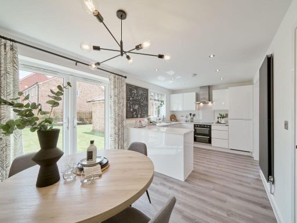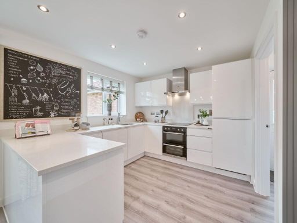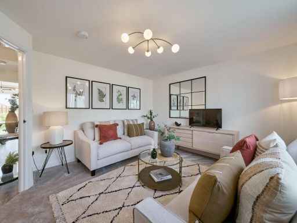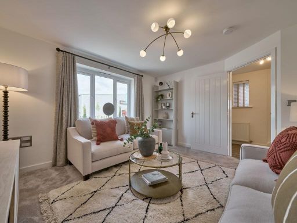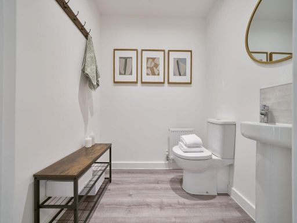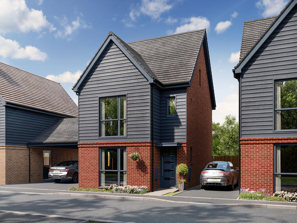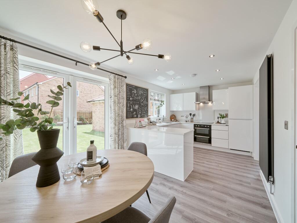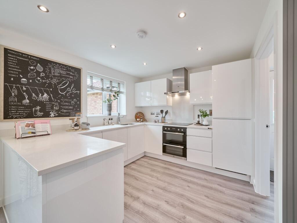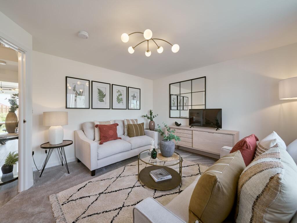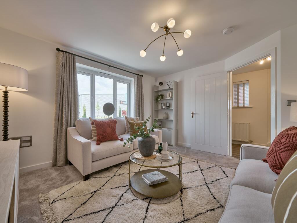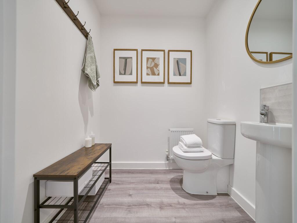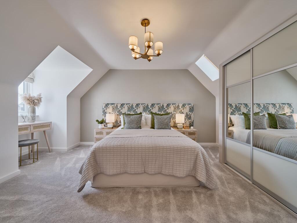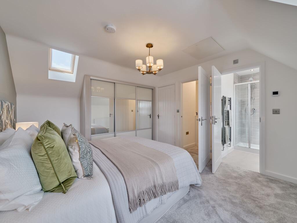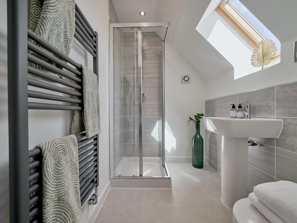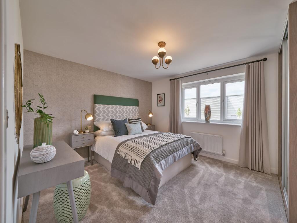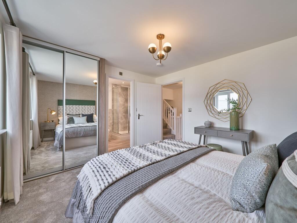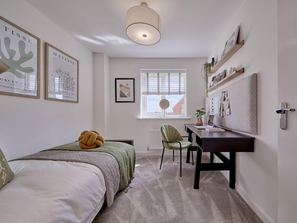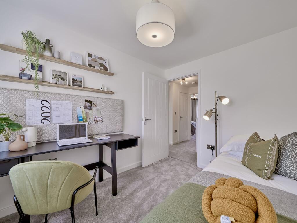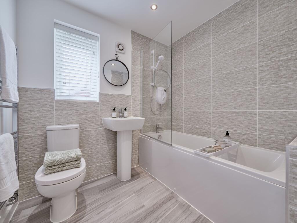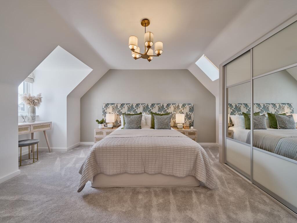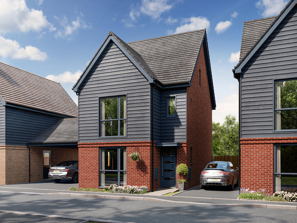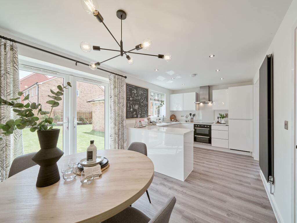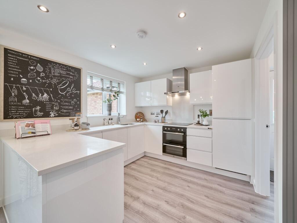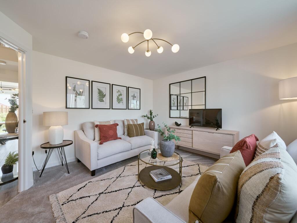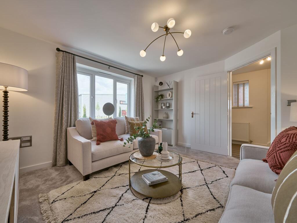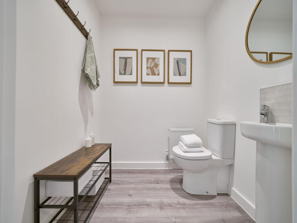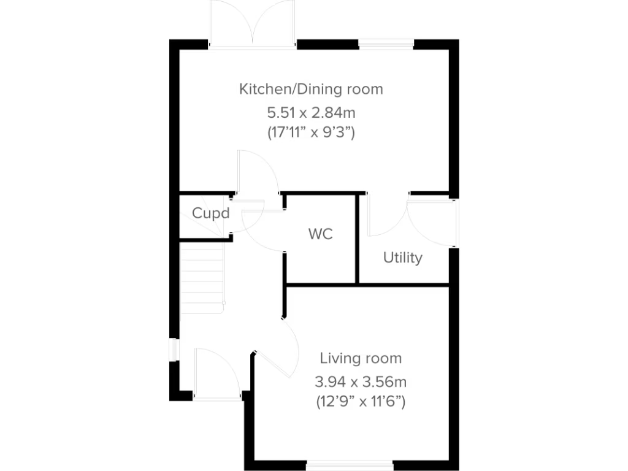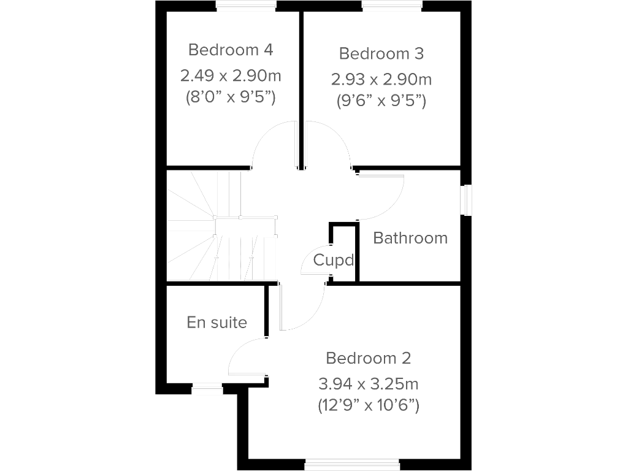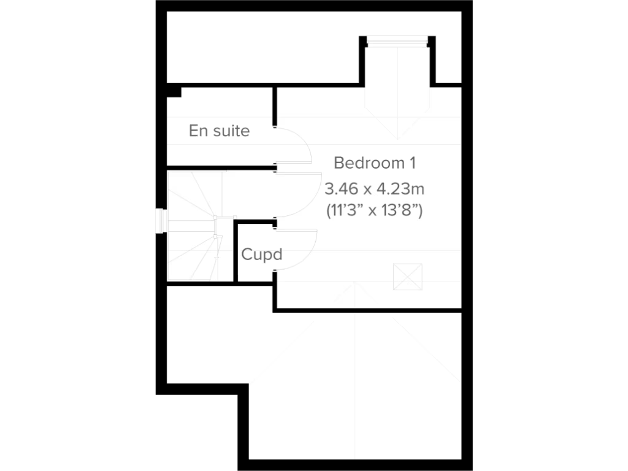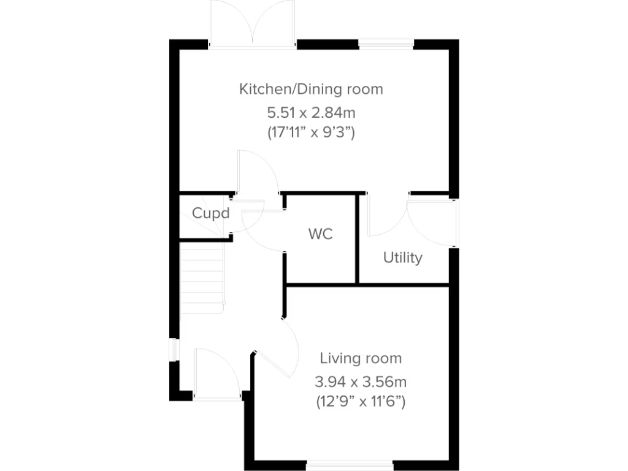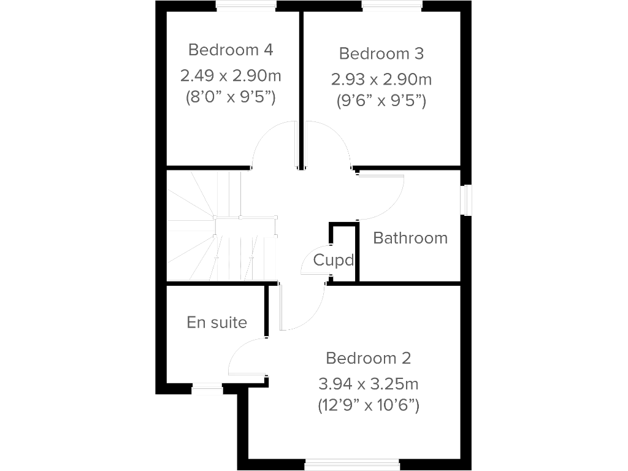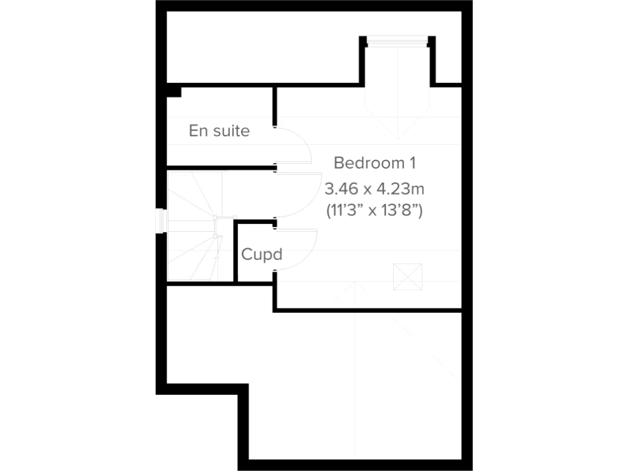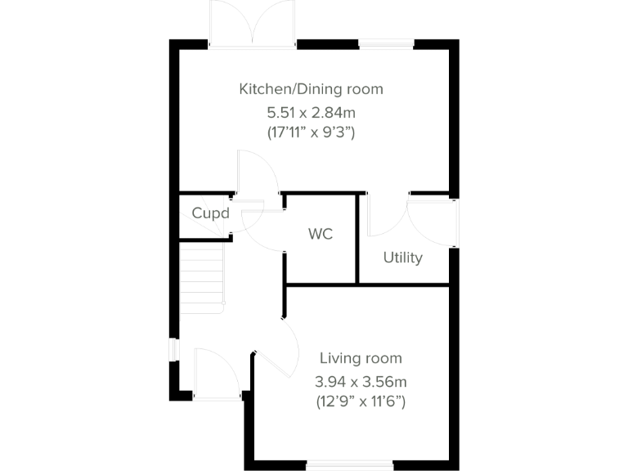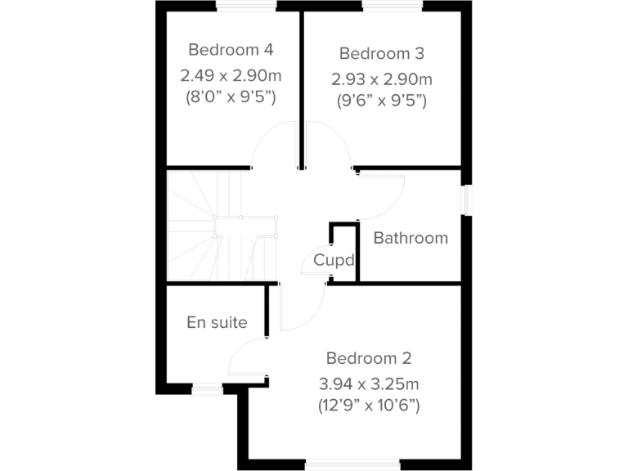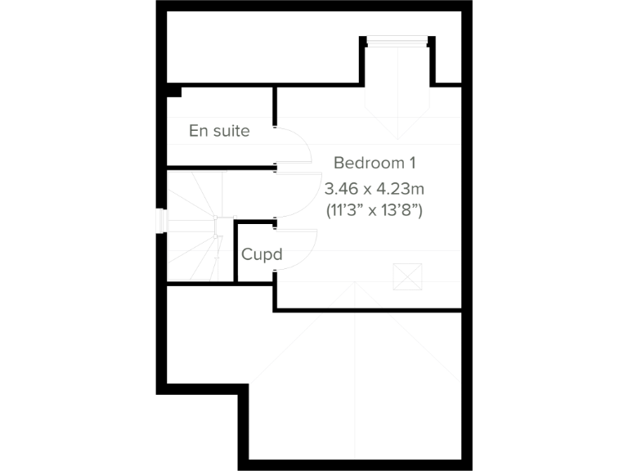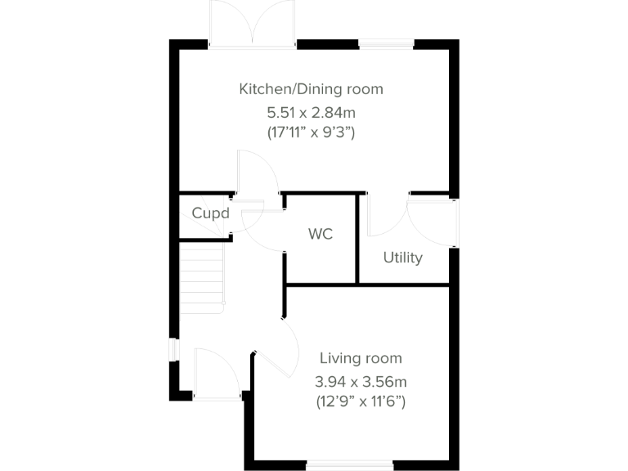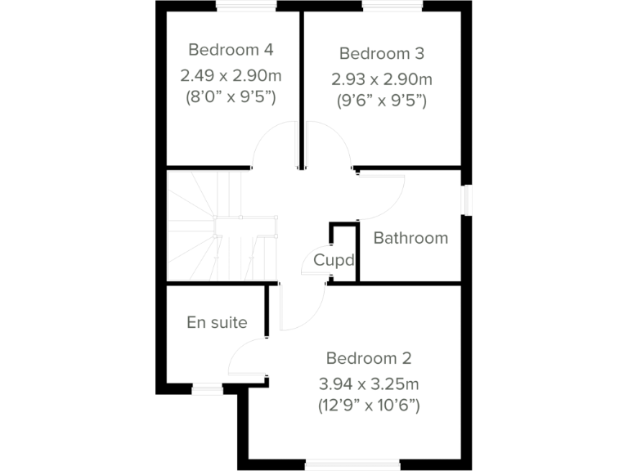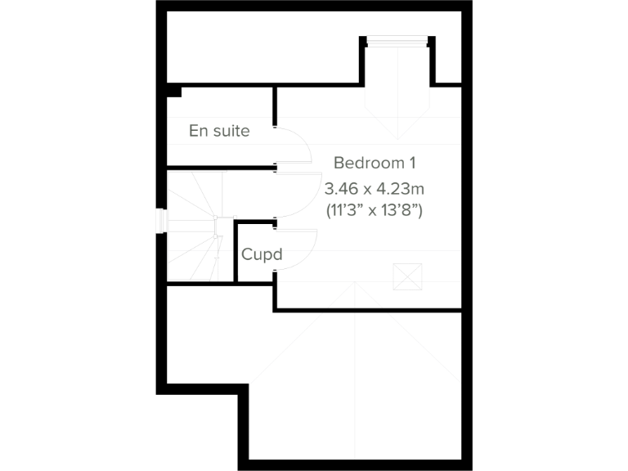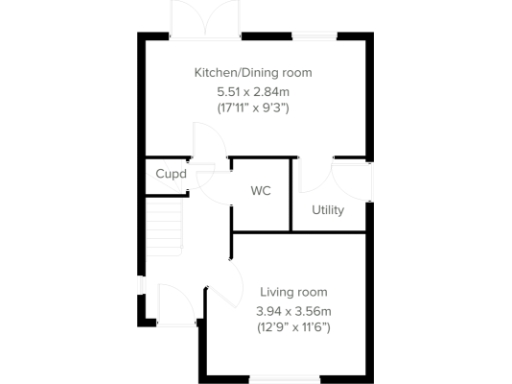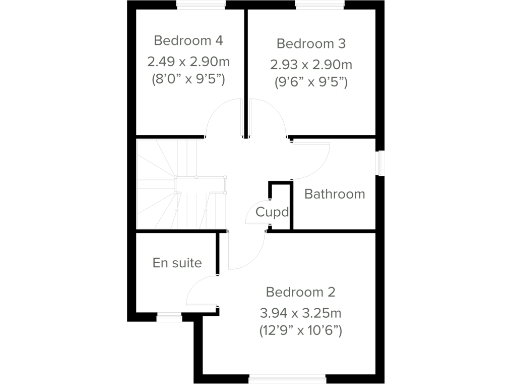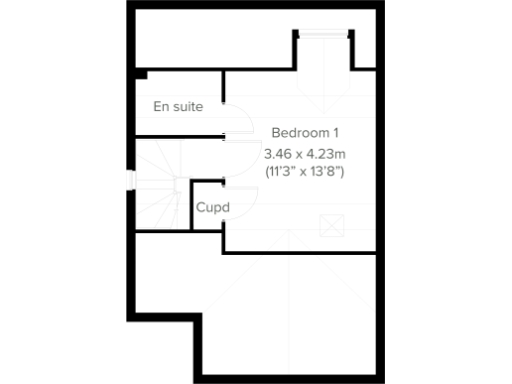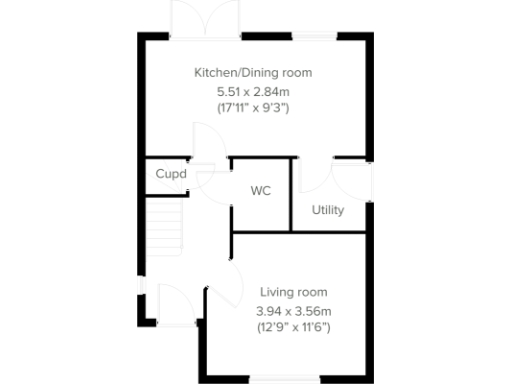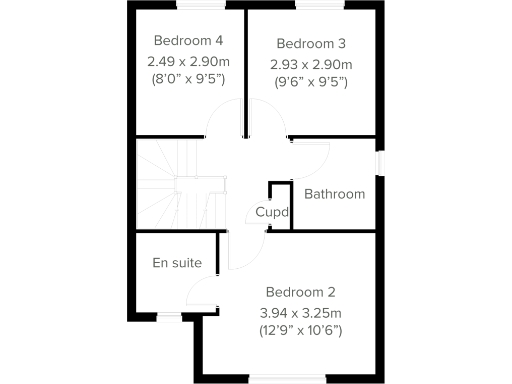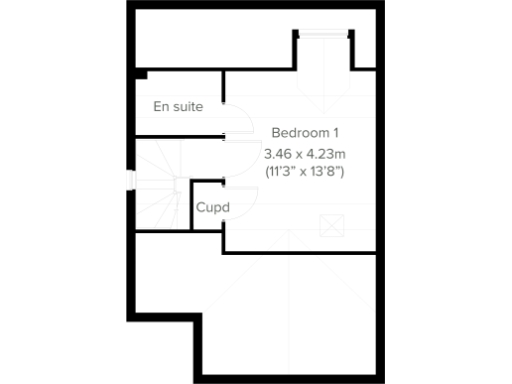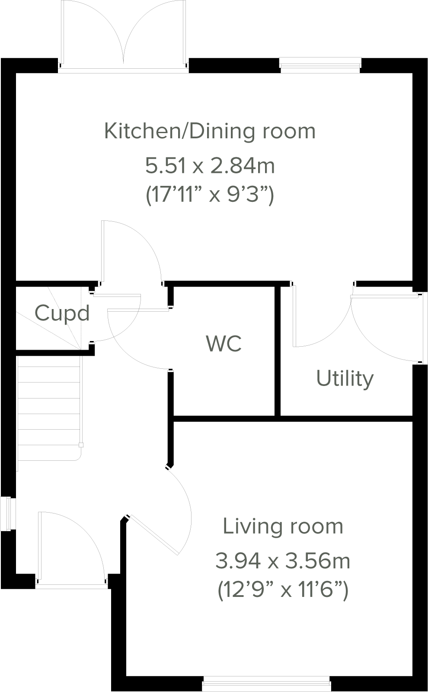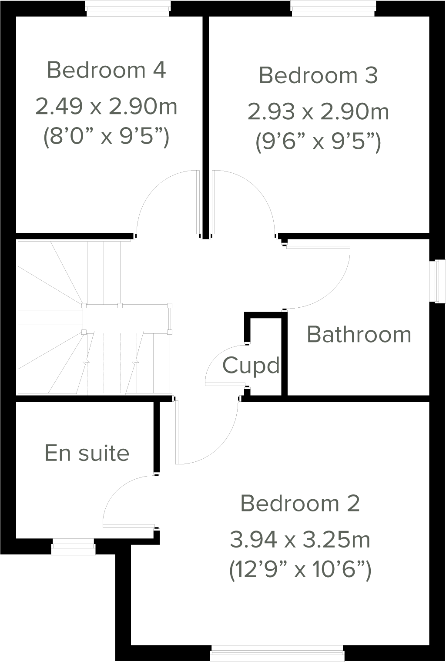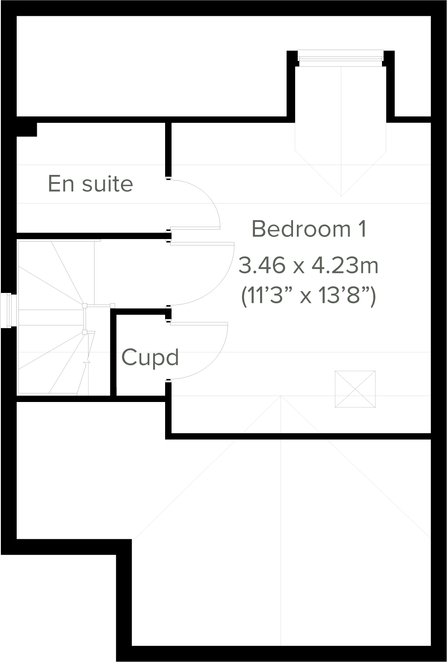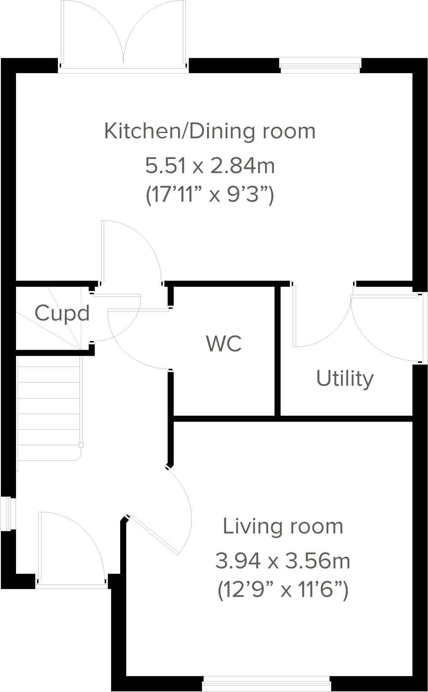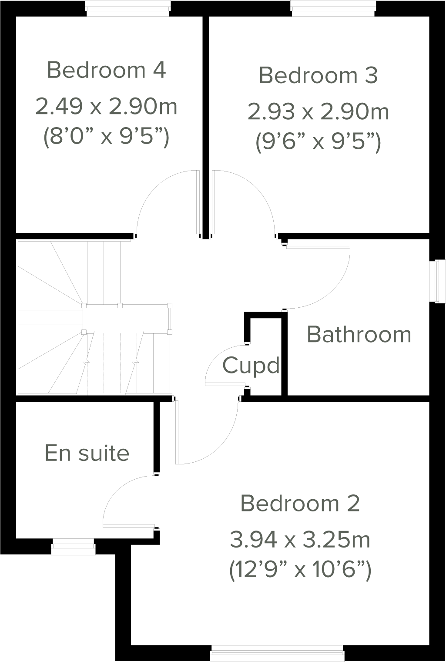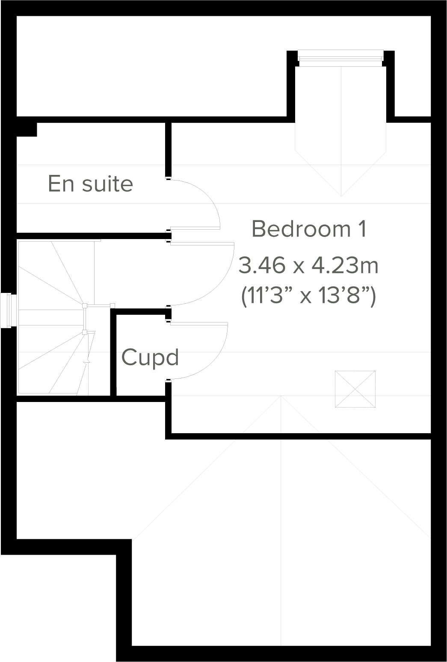Summary - 1 Unicorn Way,
Burgess Hill,
RH15 0UU RH15 0UU
4 bed 1 bath Detached
Modern four-bedroom family home with open-plan living, en suites and off-street parking..
- Four bedrooms across three floors, flexible family layout
- Open-plan kitchen/diner with French doors to garden
- Two bedrooms with en suites plus family bathroom (multiple bathrooms)
- Separate utility room for laundry and storage
- New-build freehold with below-average service charge (£317)
- Off-street parking and driveway; garage available
- Small plot / modest garden size, low outdoor privacy
- Fast broadband, low crime, very affluent area
This contemporary four-bedroom detached house is designed for family life across three floors, with flexible rooms and modern fixtures. The open-plan kitchen/diner with large windows and French doors opens directly onto the garden, creating a natural flow for everyday living and entertaining. A separate utility room provides useful laundry and storage space, while two bedrooms benefit from en suite facilities, alongside a family bathroom.
Set in Burgess Hill, the home sits in a very affluent, low-crime neighbourhood with fast broadband and good mobile signal. Nearby green spaces, playgrounds and a range of well-regarded schools make this location practical for families. Off-street parking and a driveway add convenience for commuters and multi-car households.
The property is a new-build freehold with a below-average annual service charge of £317. The plot is described as small, so the garden and outdoor space are modest and will suit buyers who prefer low-maintenance grounds. Overall size is average at about 1,529 sq ft, offering family-sized accommodation without the upkeep of a larger estate.
This house will suit growing families seeking modern, move-in-ready accommodation close to amenities and schools. Buyers wanting larger grounds or extensive outdoor privacy should note the limited plot size; there is also a modest service charge to cover communal maintenance and services.
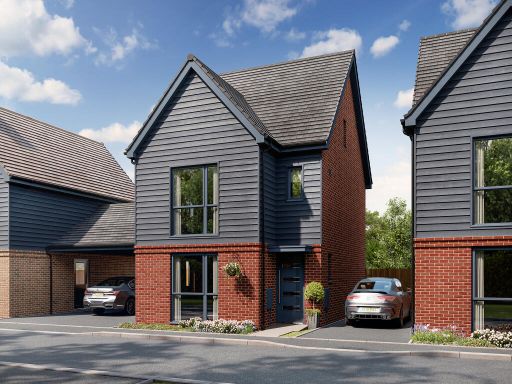 4 bedroom detached house for sale in 1 Unicorn Way,
Burgess Hill,
RH15 0UU, RH15 — £520,000 • 4 bed • 1 bath • 313 ft²
4 bedroom detached house for sale in 1 Unicorn Way,
Burgess Hill,
RH15 0UU, RH15 — £520,000 • 4 bed • 1 bath • 313 ft²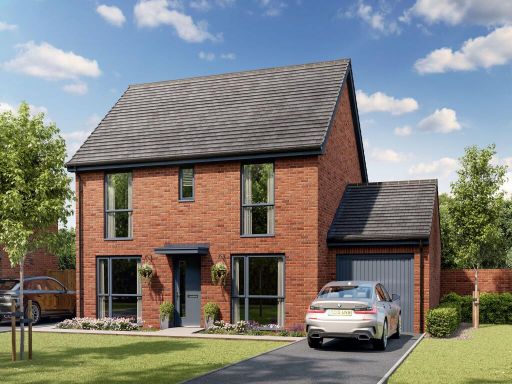 4 bedroom detached house for sale in 1 Unicorn Way,
Burgess Hill,
RH15 0UU, RH15 — £550,000 • 4 bed • 1 bath • 782 ft²
4 bedroom detached house for sale in 1 Unicorn Way,
Burgess Hill,
RH15 0UU, RH15 — £550,000 • 4 bed • 1 bath • 782 ft² 3 bedroom detached house for sale in 1 Unicorn Way,
Burgess Hill,
RH15 0UU, RH15 — £480,000 • 3 bed • 1 bath • 1066 ft²
3 bedroom detached house for sale in 1 Unicorn Way,
Burgess Hill,
RH15 0UU, RH15 — £480,000 • 3 bed • 1 bath • 1066 ft²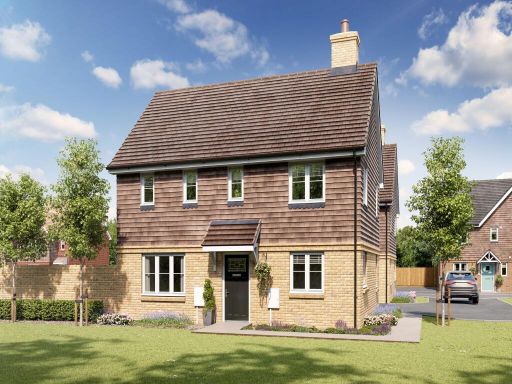 3 bedroom detached house for sale in 1 Unicorn Way,
Burgess Hill,
RH15 0UU, RH15 — £480,000 • 3 bed • 1 bath • 363 ft²
3 bedroom detached house for sale in 1 Unicorn Way,
Burgess Hill,
RH15 0UU, RH15 — £480,000 • 3 bed • 1 bath • 363 ft²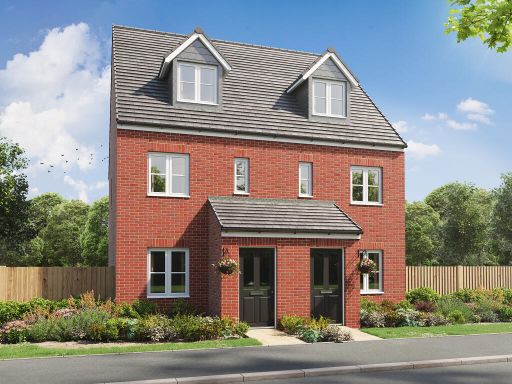 3 bedroom semi-detached house for sale in 1 Unicorn Way,
Burgess Hill,
RH15 0UU, RH15 — £415,000 • 3 bed • 1 bath • 654 ft²
3 bedroom semi-detached house for sale in 1 Unicorn Way,
Burgess Hill,
RH15 0UU, RH15 — £415,000 • 3 bed • 1 bath • 654 ft²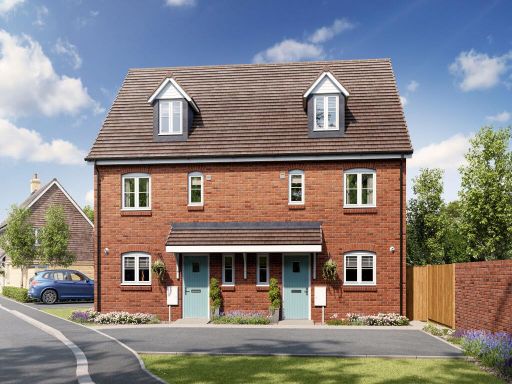 4 bedroom semi-detached house for sale in 1 Unicorn Way,
Burgess Hill,
RH15 0UU, RH15 — £475,000 • 4 bed • 1 bath • 1279 ft²
4 bedroom semi-detached house for sale in 1 Unicorn Way,
Burgess Hill,
RH15 0UU, RH15 — £475,000 • 4 bed • 1 bath • 1279 ft²