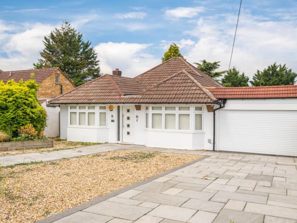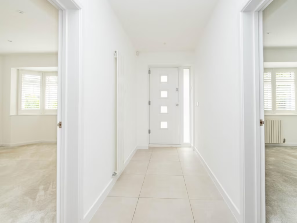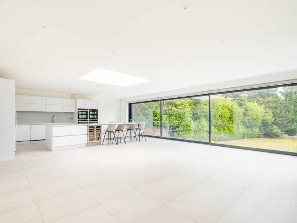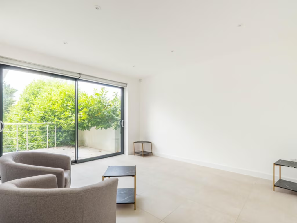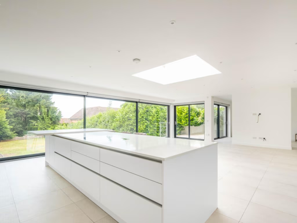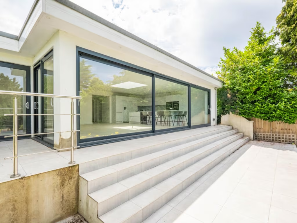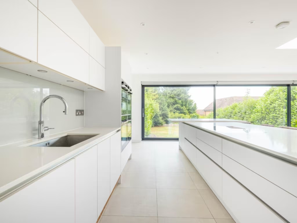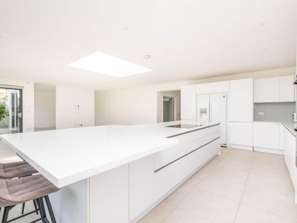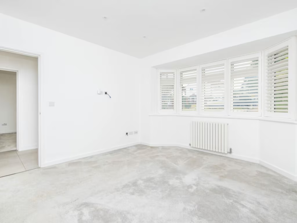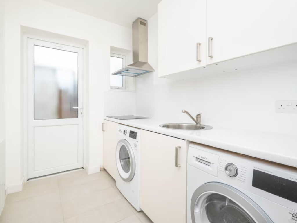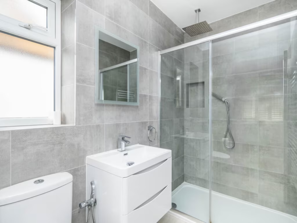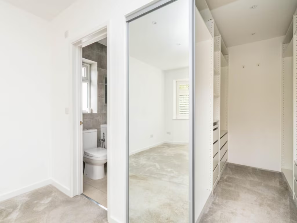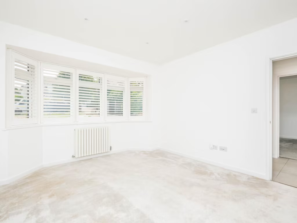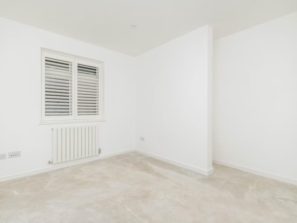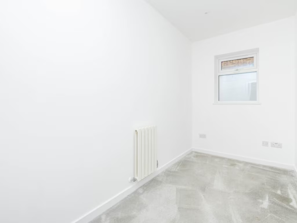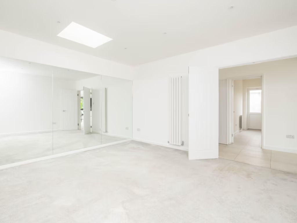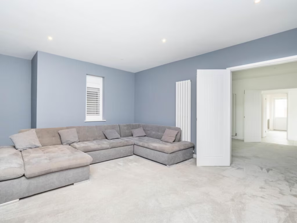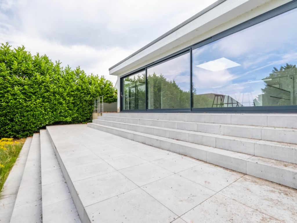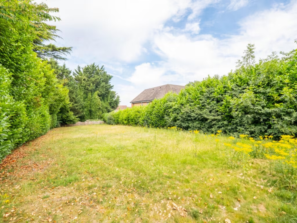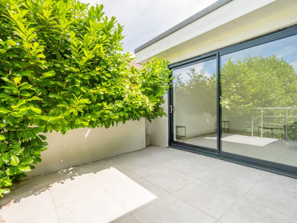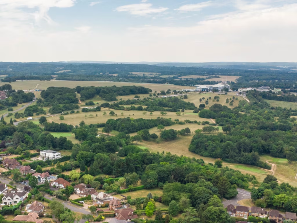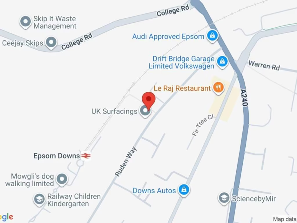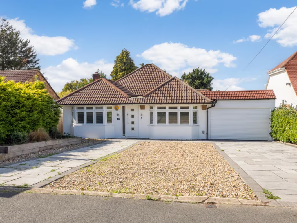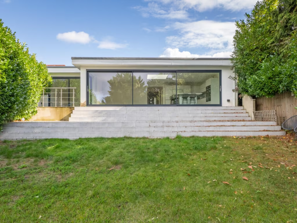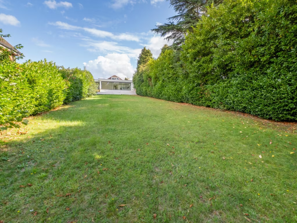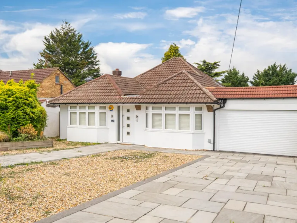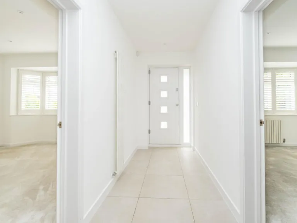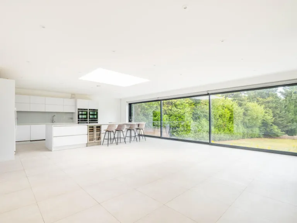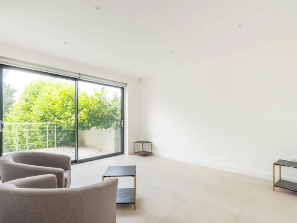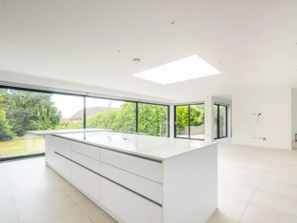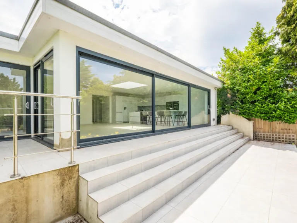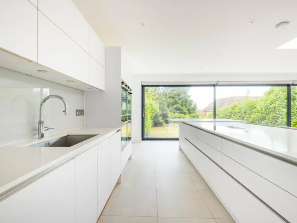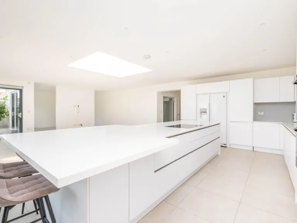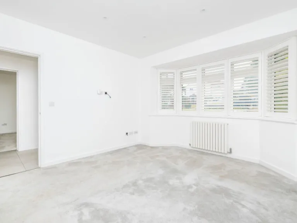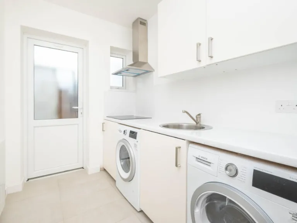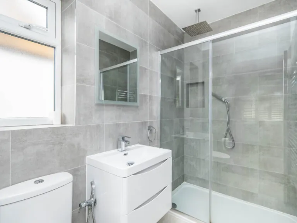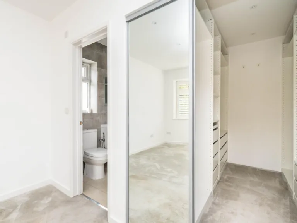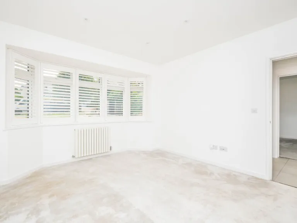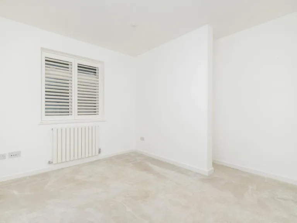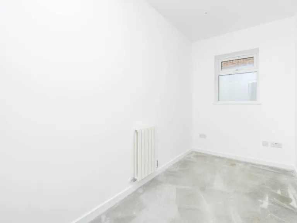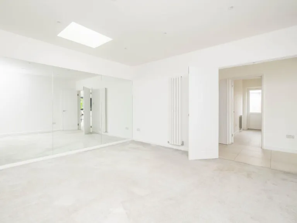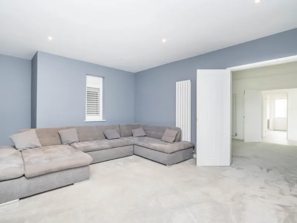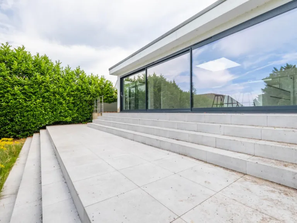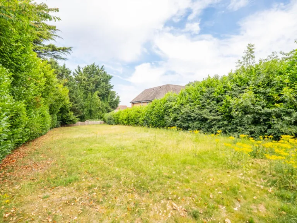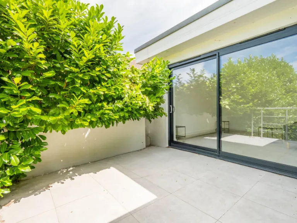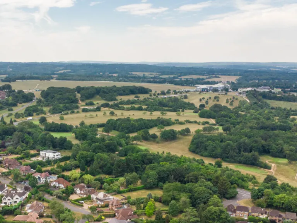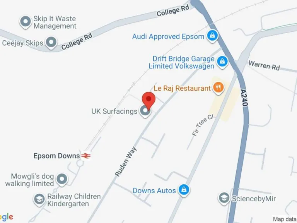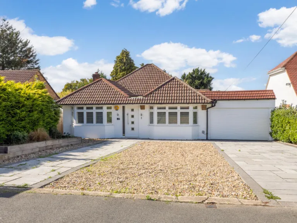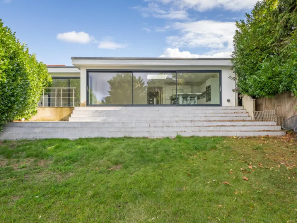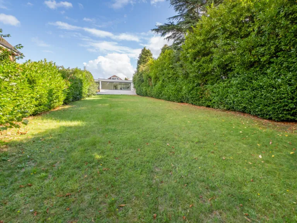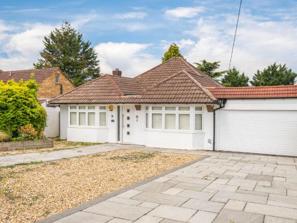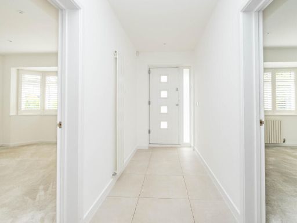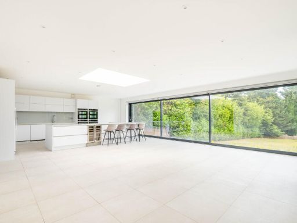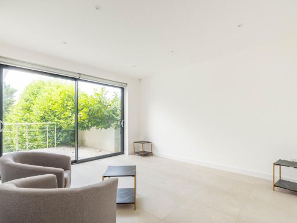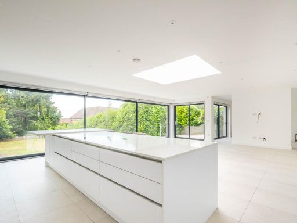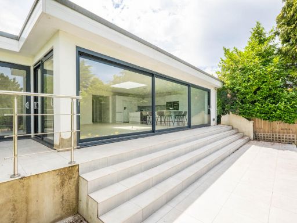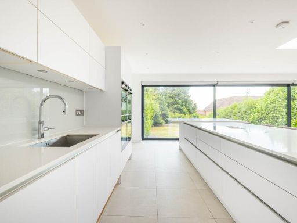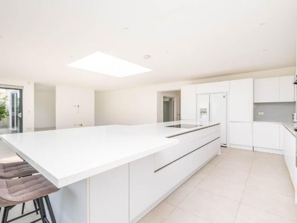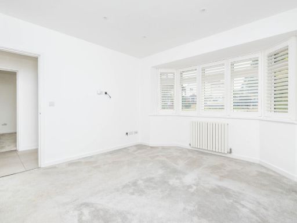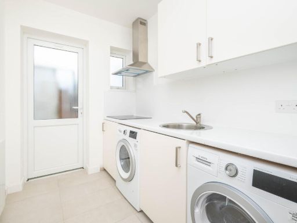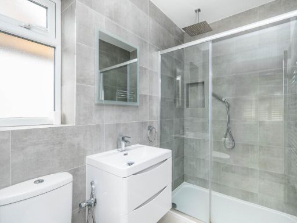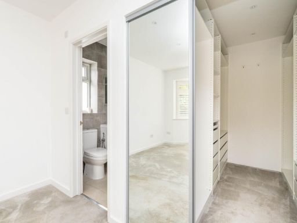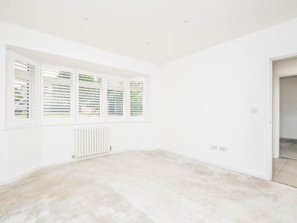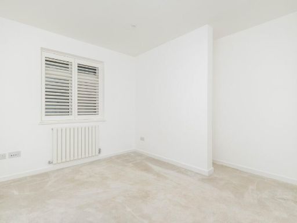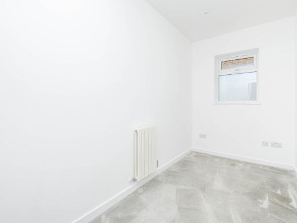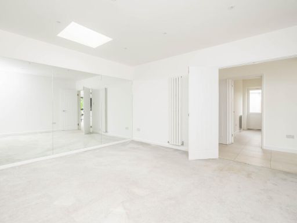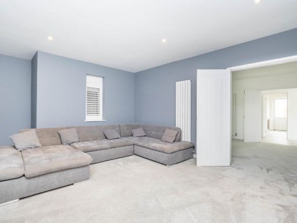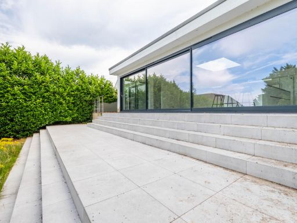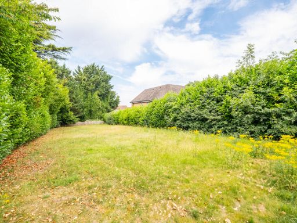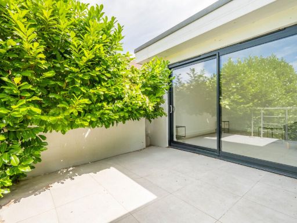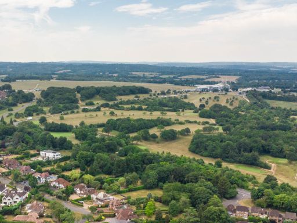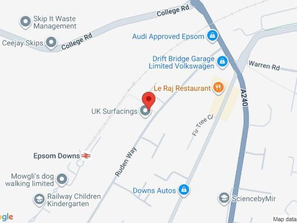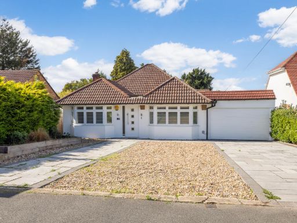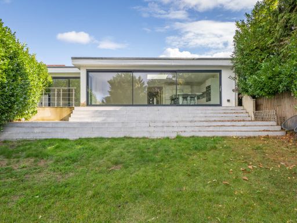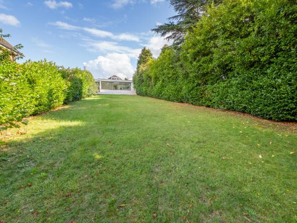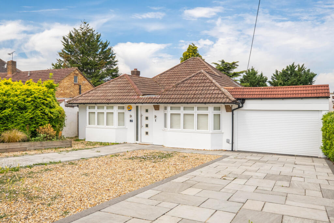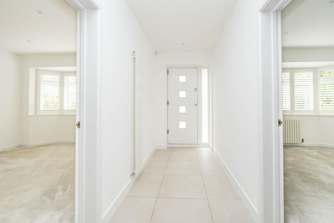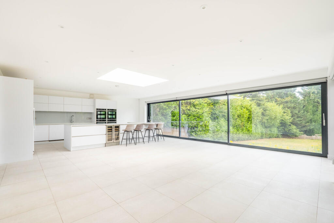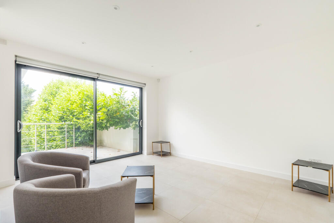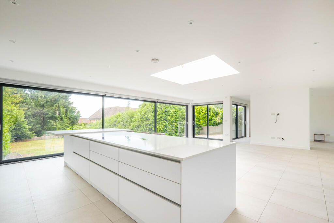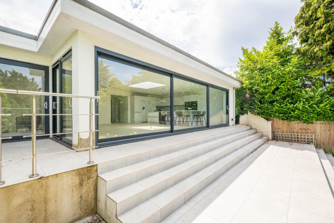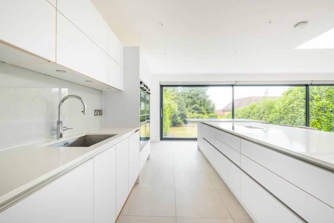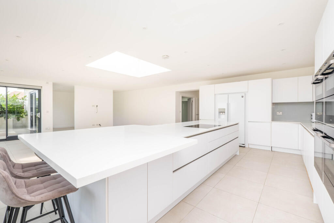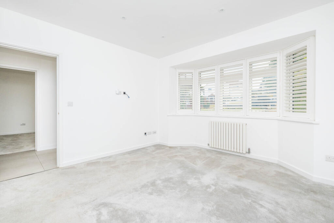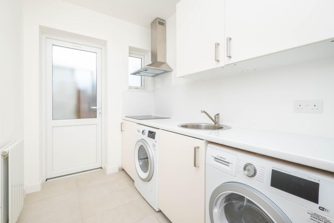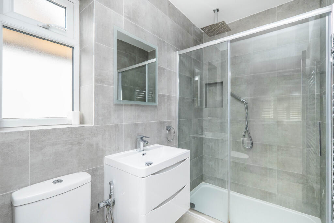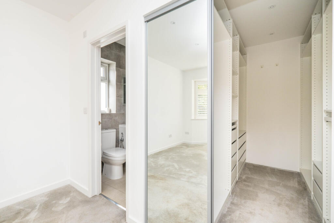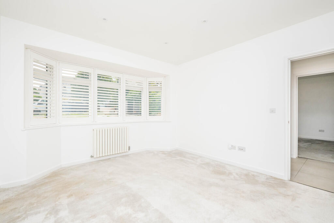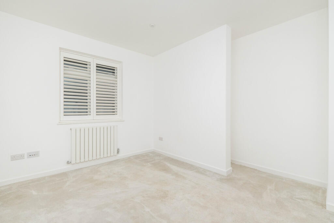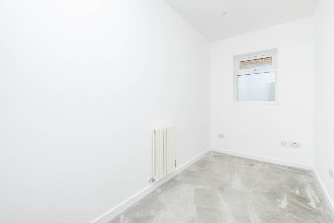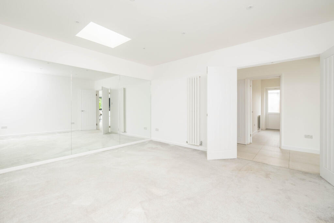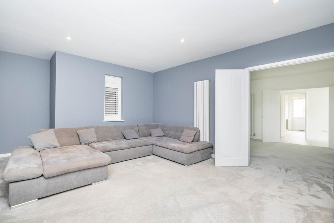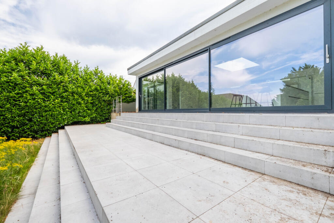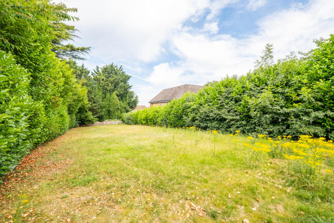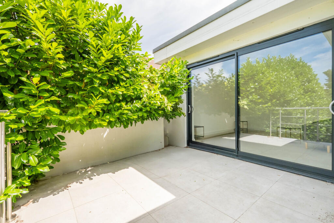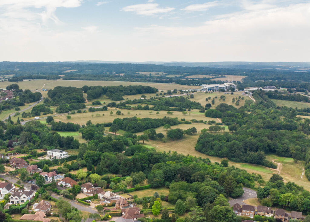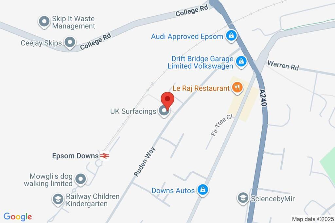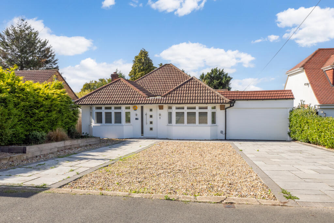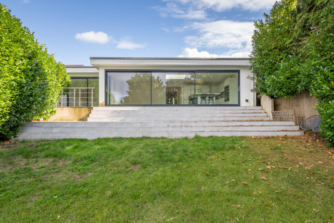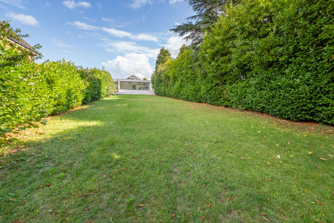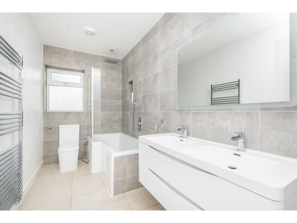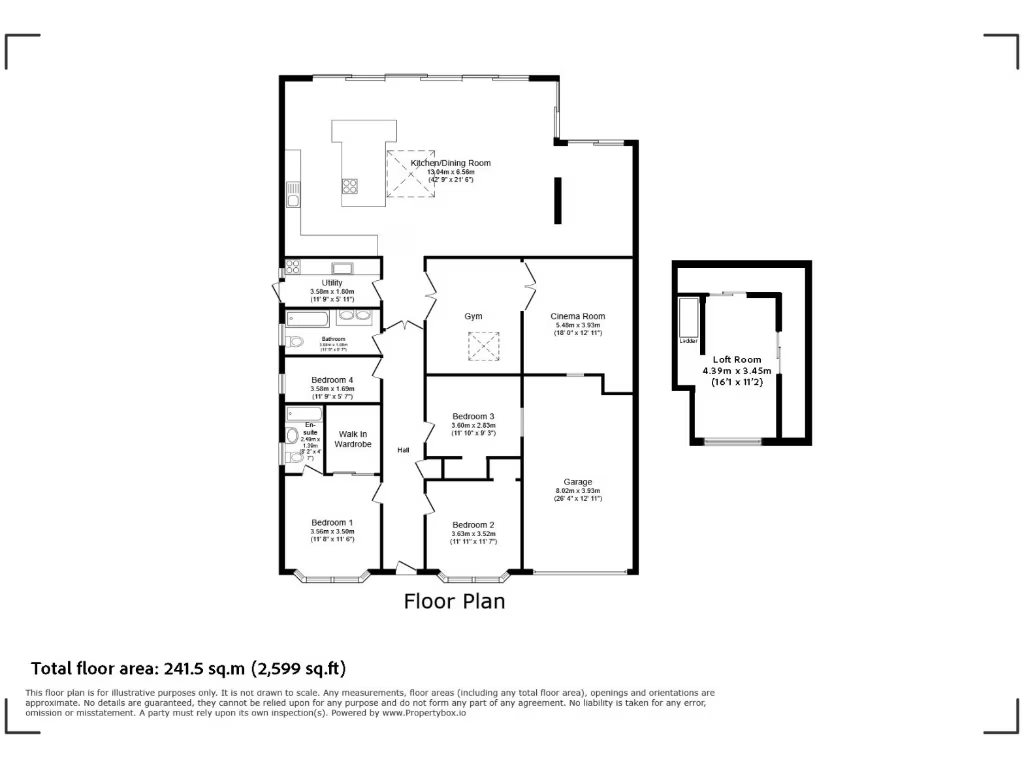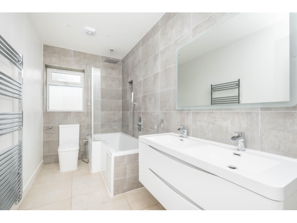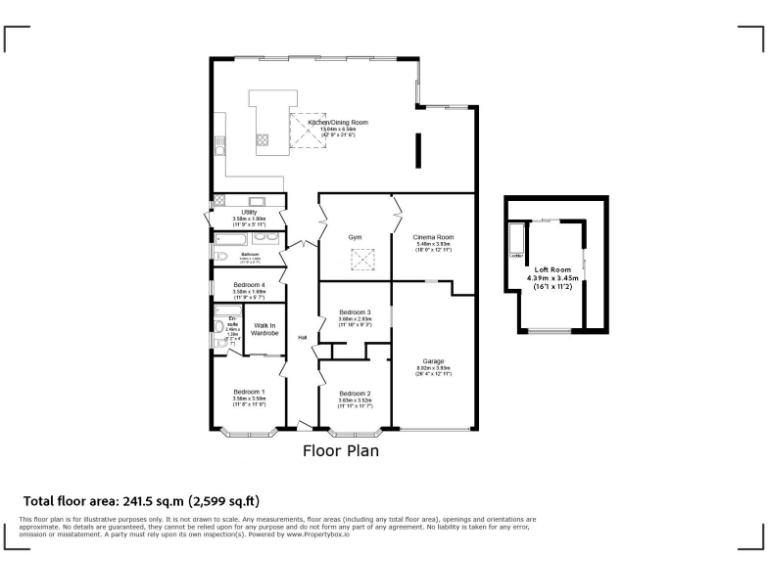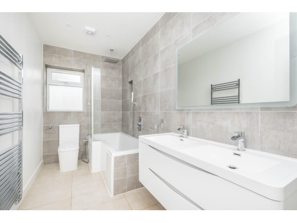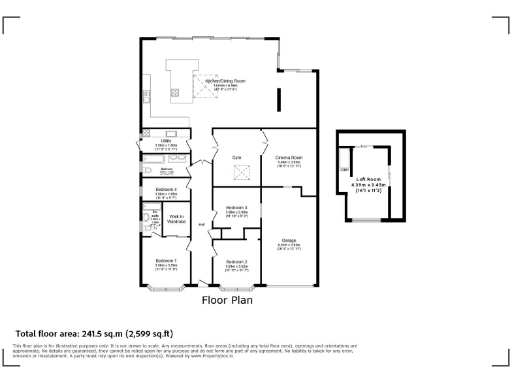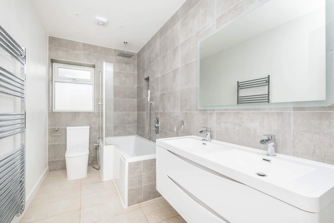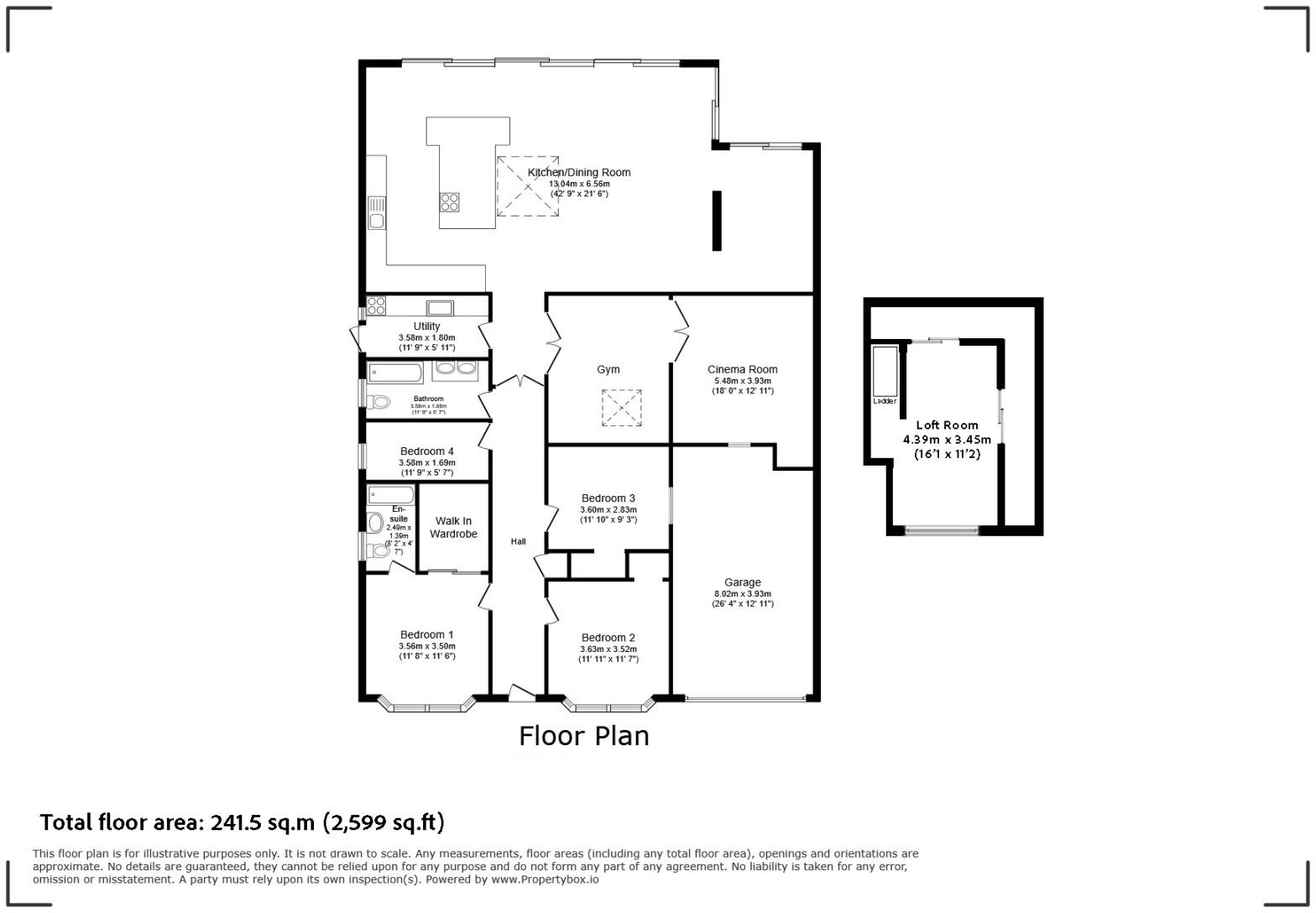Summary - 59 RUDEN WAY EPSOM KT17 3LL
4 bed 2 bath Bungalow
Rare single-storey family home with vast garden and generous living space close to Epsom amenities.
- Detached bungalow over 2,500 sqft on a very large plot
- Impressive 42ft x 21ft kitchen-diner and separate utility
- Three reception rooms including a cinema room
- Principal bedroom with ensuite and walk-in wardrobe
- Bonus room via remote staircase and Velux windows
- Double garage plus extensive driveway parking
- EPC D; cavity walls assumed uninsulated — energy upgrades likely
- Chain free, freehold; built 1950s–1960s so some updating expected
A rare, single-storey home set on a very large plot in desirable Epsom Downs. This detached bungalow offers more than 2,500 sqft of flexible living, including a spectacular 42ft kitchen-diner that opens visually to the garden and a separate utility/second cooking area — ideal for family mealtimes and entertaining. Three reception rooms include a dedicated cinema room and a versatile third living space that would work well as a study, teen den or home office.
Sleeping accommodation comprises four double bedrooms; the principal bedroom includes an ensuite and walk-in wardrobe. Bedroom three has an unusual remote-controlled staircase leading to a bonus loft room with Velux windows, useful as storage or occasional accommodation. Externally there is a secluded rear garden presenting a blank canvas for landscaping, plus extensive driveway parking and a double garage.
Practical facts: the property is freehold and chain-free, EPC rating D and built in the 1950s–1960s with double glazing fitted post-2002. The house has cavity walls assumed to be without insulation and uses mains gas boiler and radiators. These factors, along with its age, mean buyers should expect some updating and potential improvement work (insulation, energy upgrades) if aiming to modernise performance and running costs. Council Tax Band F applies. A viewing is recommended to appreciate the scale and layout.
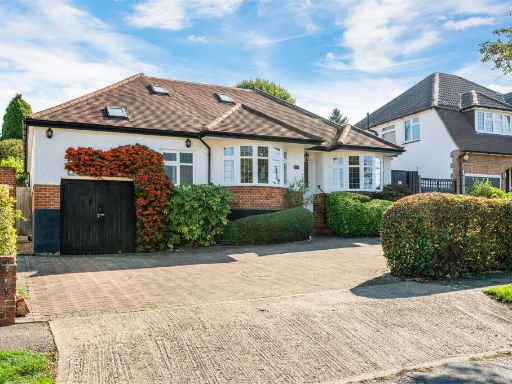 5 bedroom detached bungalow for sale in Garlichill Road, Epsom, KT18 — £1,000,000 • 5 bed • 3 bath • 2376 ft²
5 bedroom detached bungalow for sale in Garlichill Road, Epsom, KT18 — £1,000,000 • 5 bed • 3 bath • 2376 ft²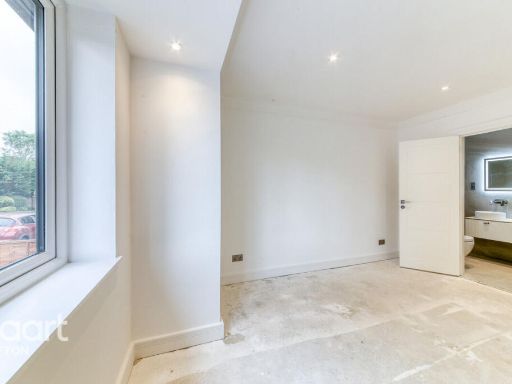 5 bedroom detached bungalow for sale in Claremount Gardens, Epsom, KT18 — £1,000,000 • 5 bed • 2 bath • 1997 ft²
5 bedroom detached bungalow for sale in Claremount Gardens, Epsom, KT18 — £1,000,000 • 5 bed • 2 bath • 1997 ft²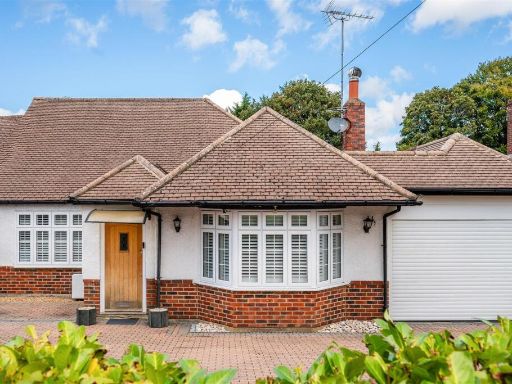 2 bedroom semi-detached bungalow for sale in Great Tattenhams, Epsom, KT18 — £675,000 • 2 bed • 1 bath • 1524 ft²
2 bedroom semi-detached bungalow for sale in Great Tattenhams, Epsom, KT18 — £675,000 • 2 bed • 1 bath • 1524 ft²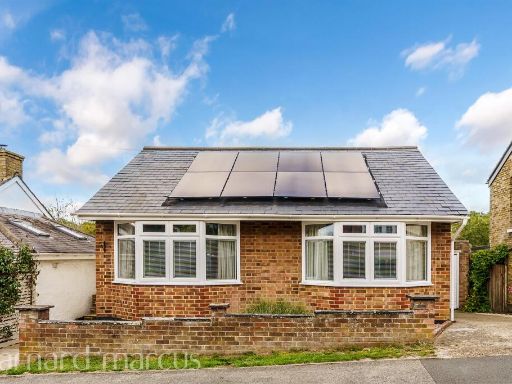 3 bedroom detached bungalow for sale in Grosvenor Road, Epsom, KT18 — £600,000 • 3 bed • 1 bath • 992 ft²
3 bedroom detached bungalow for sale in Grosvenor Road, Epsom, KT18 — £600,000 • 3 bed • 1 bath • 992 ft²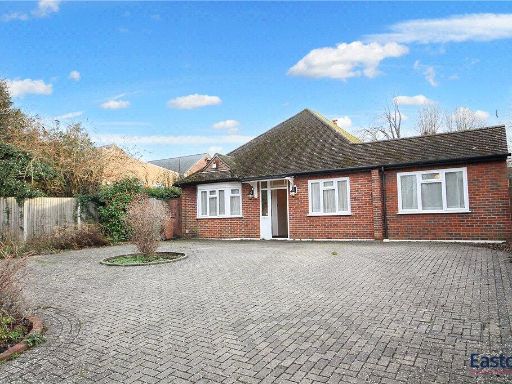 5 bedroom bungalow for sale in Great Tattenhams, Epsom, Surrey, KT18 — £799,950 • 5 bed • 1 bath • 1447 ft²
5 bedroom bungalow for sale in Great Tattenhams, Epsom, Surrey, KT18 — £799,950 • 5 bed • 1 bath • 1447 ft²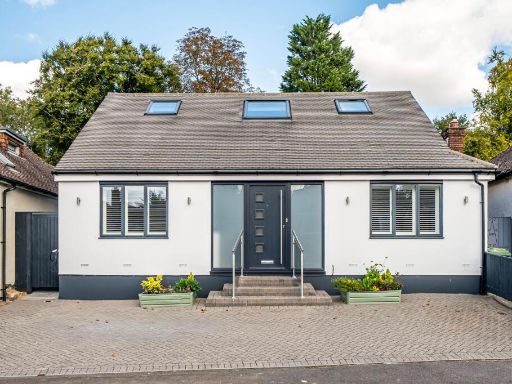 4 bedroom house for sale in Rosebery Road, Epsom, KT18 — £775,000 • 4 bed • 3 bath • 1884 ft²
4 bedroom house for sale in Rosebery Road, Epsom, KT18 — £775,000 • 4 bed • 3 bath • 1884 ft²