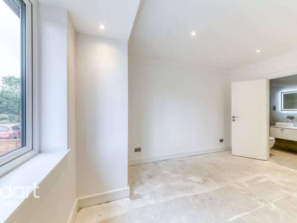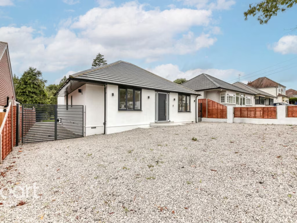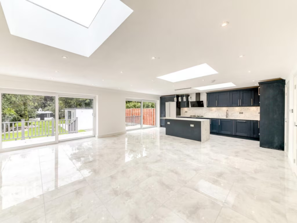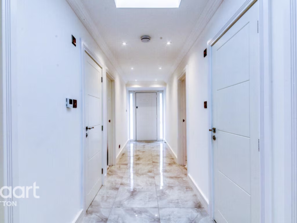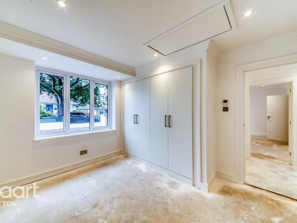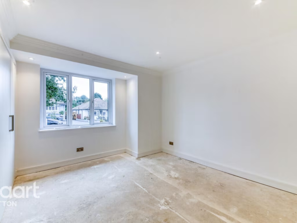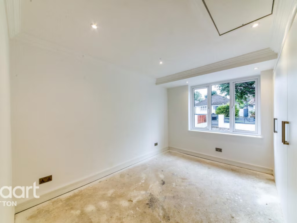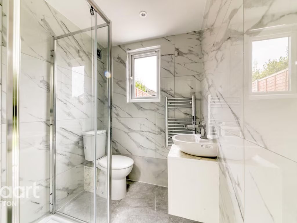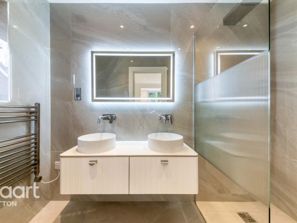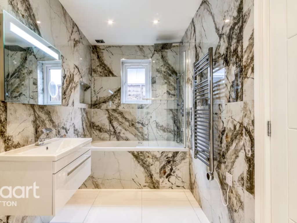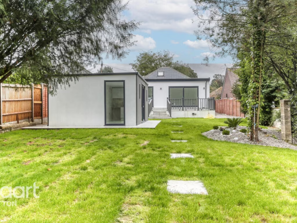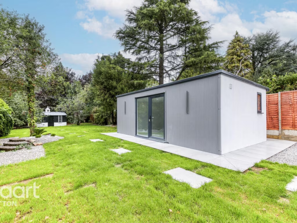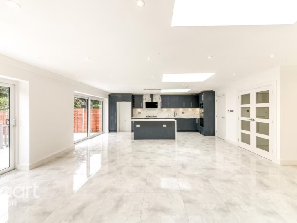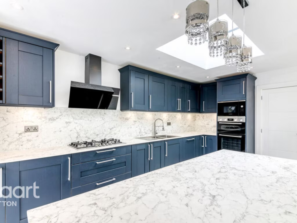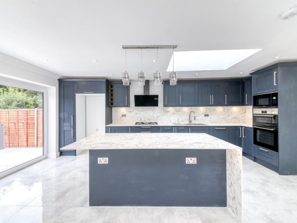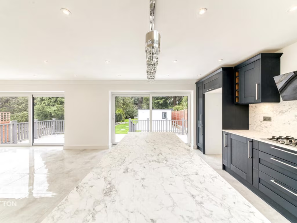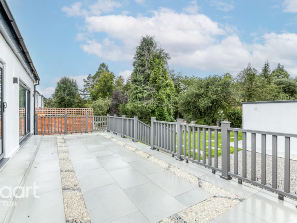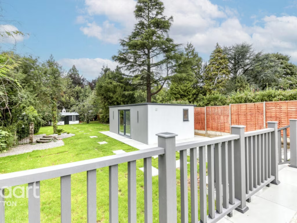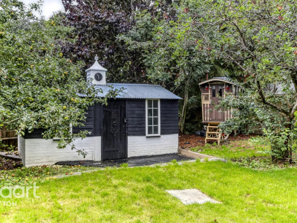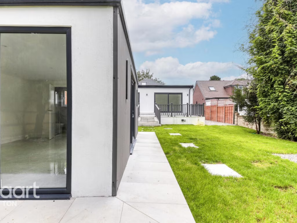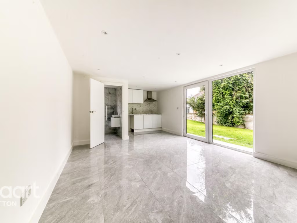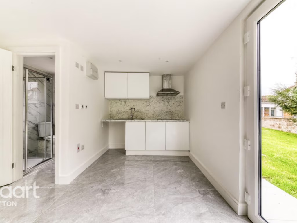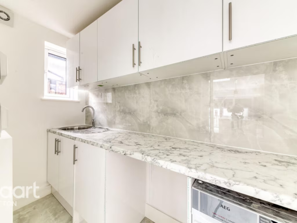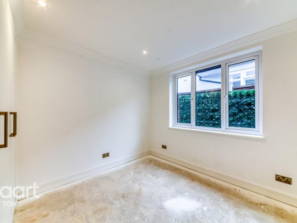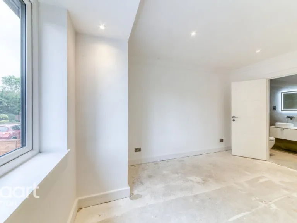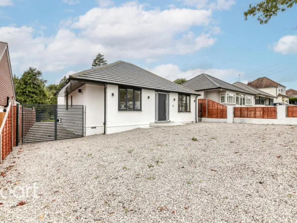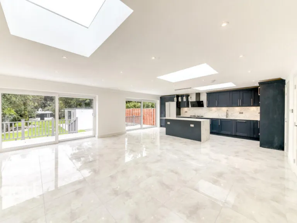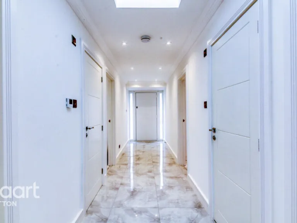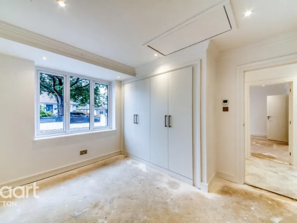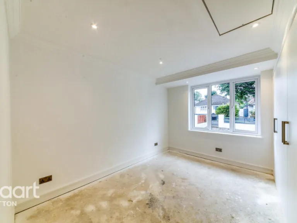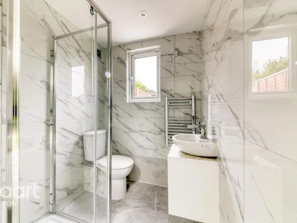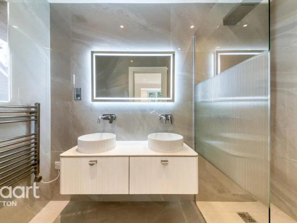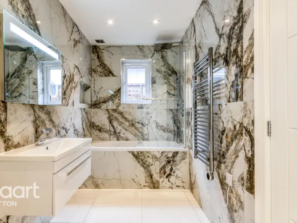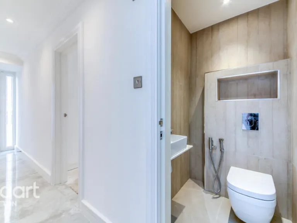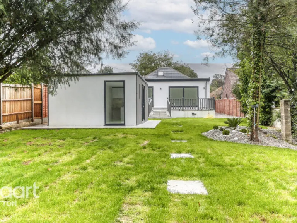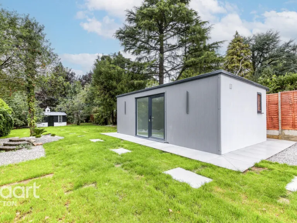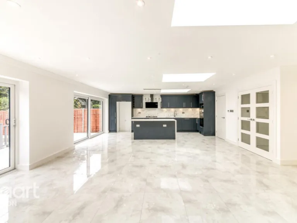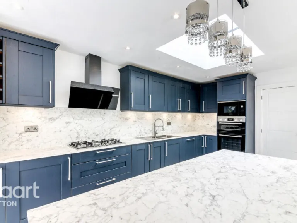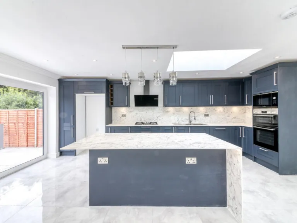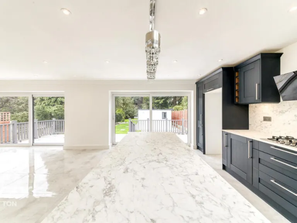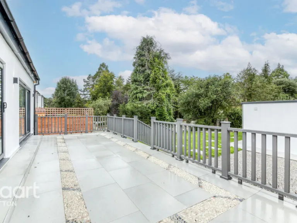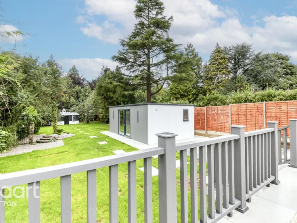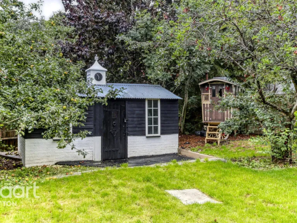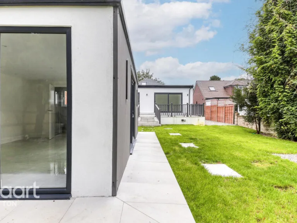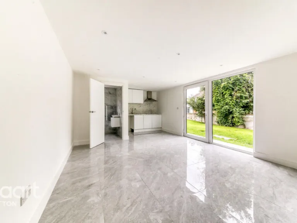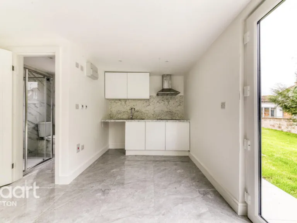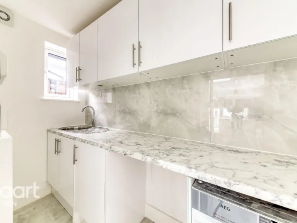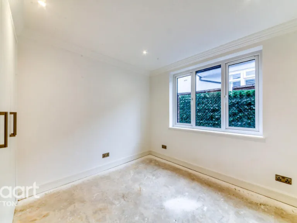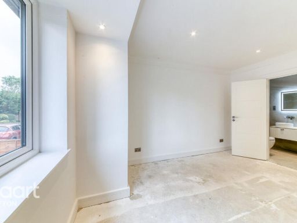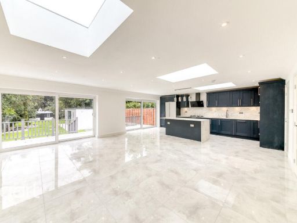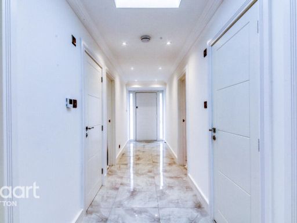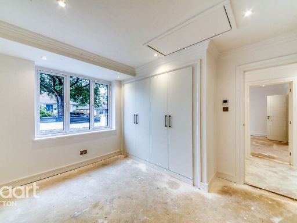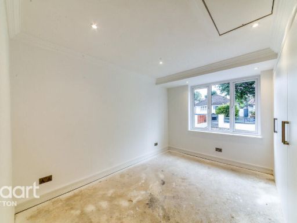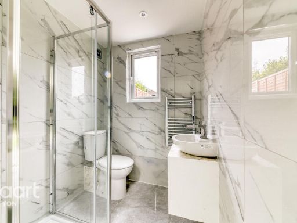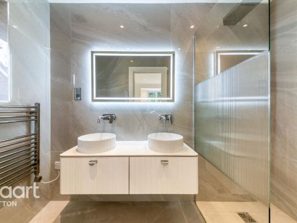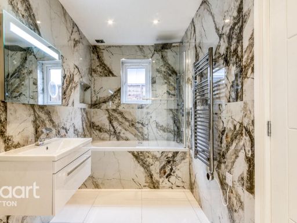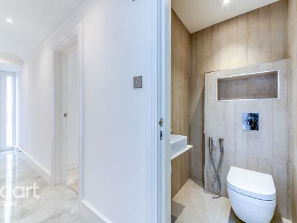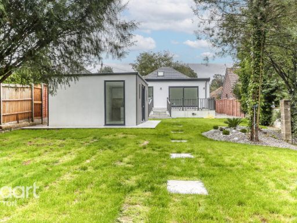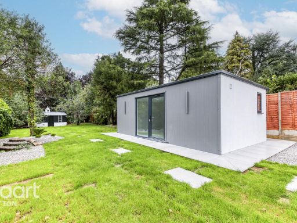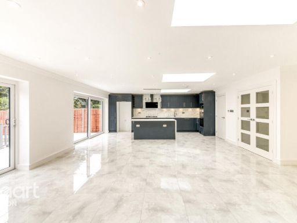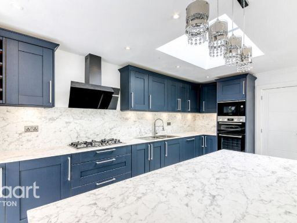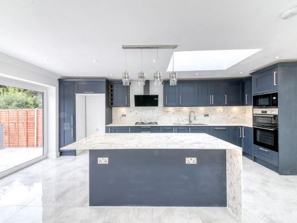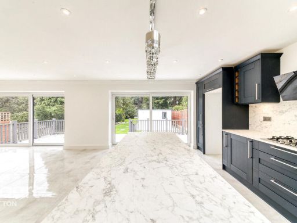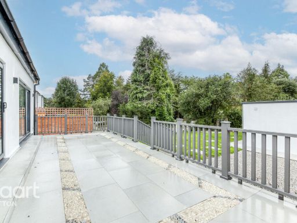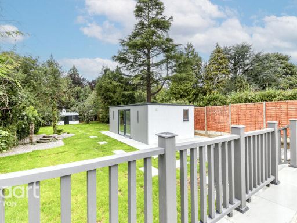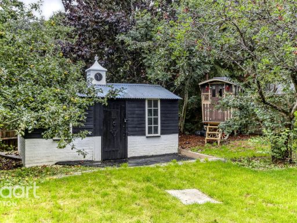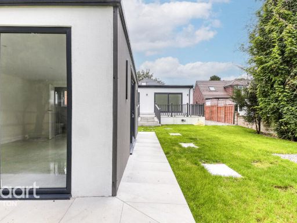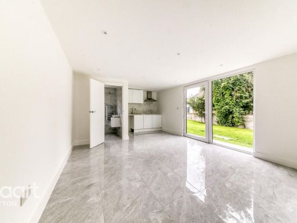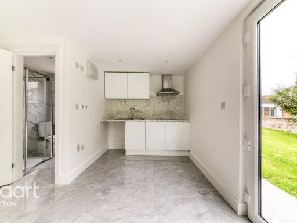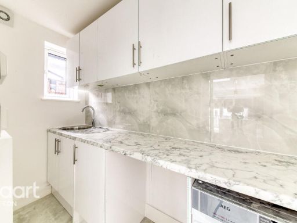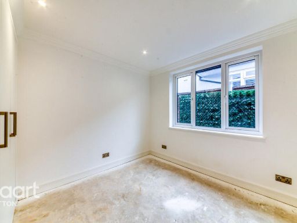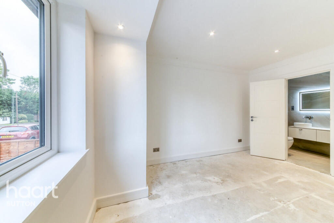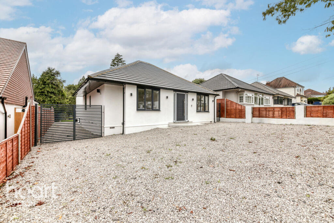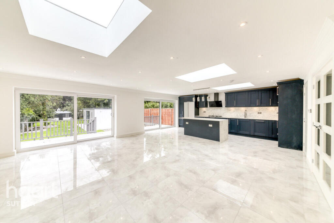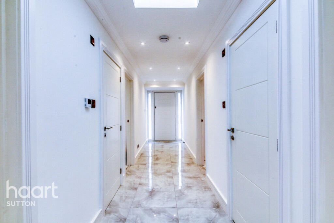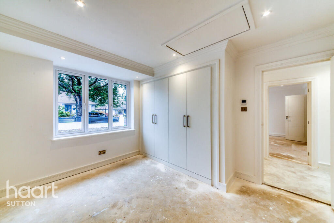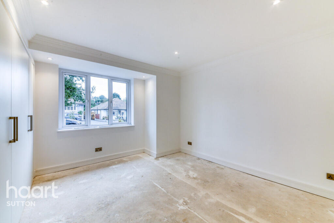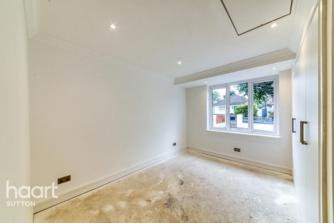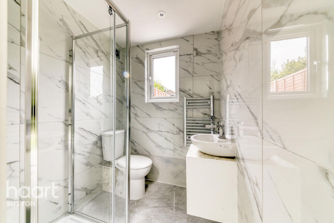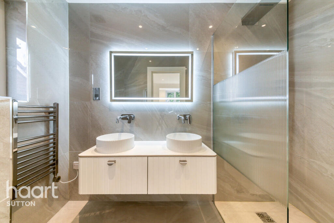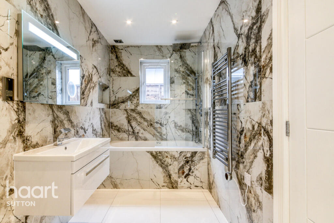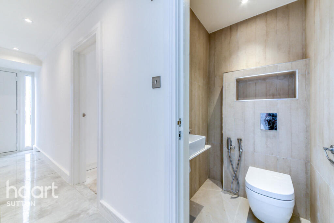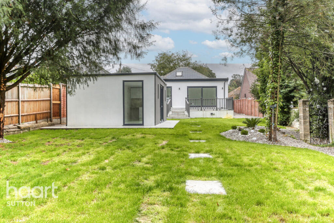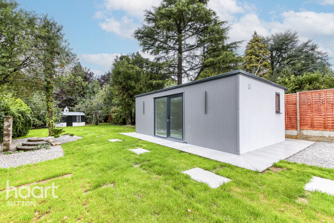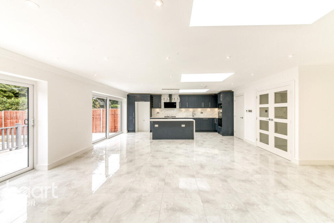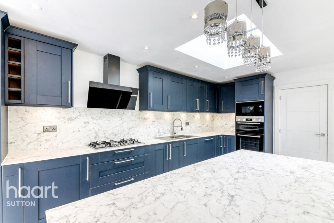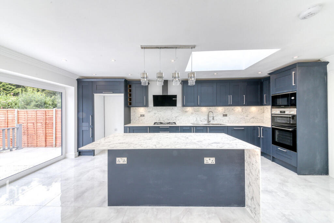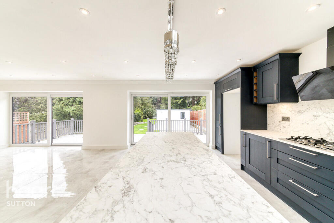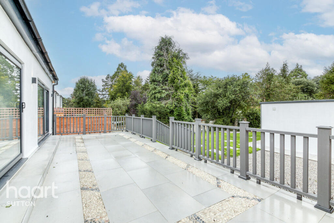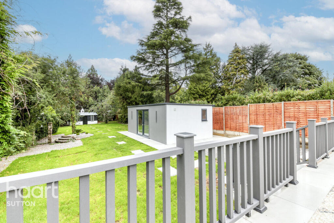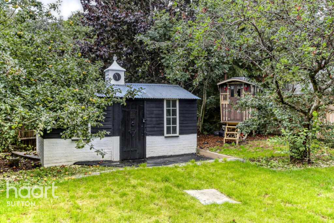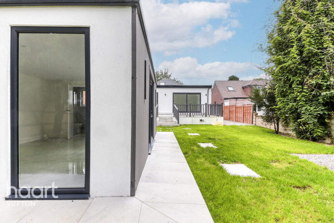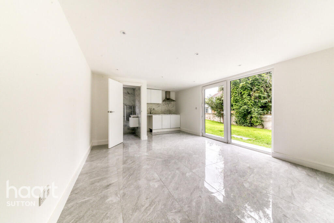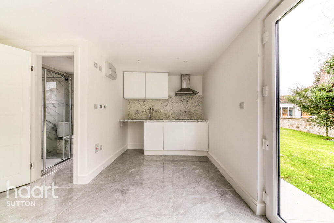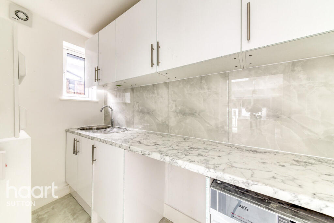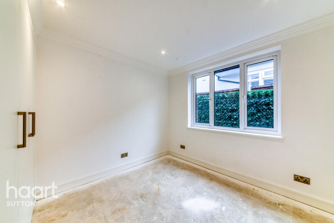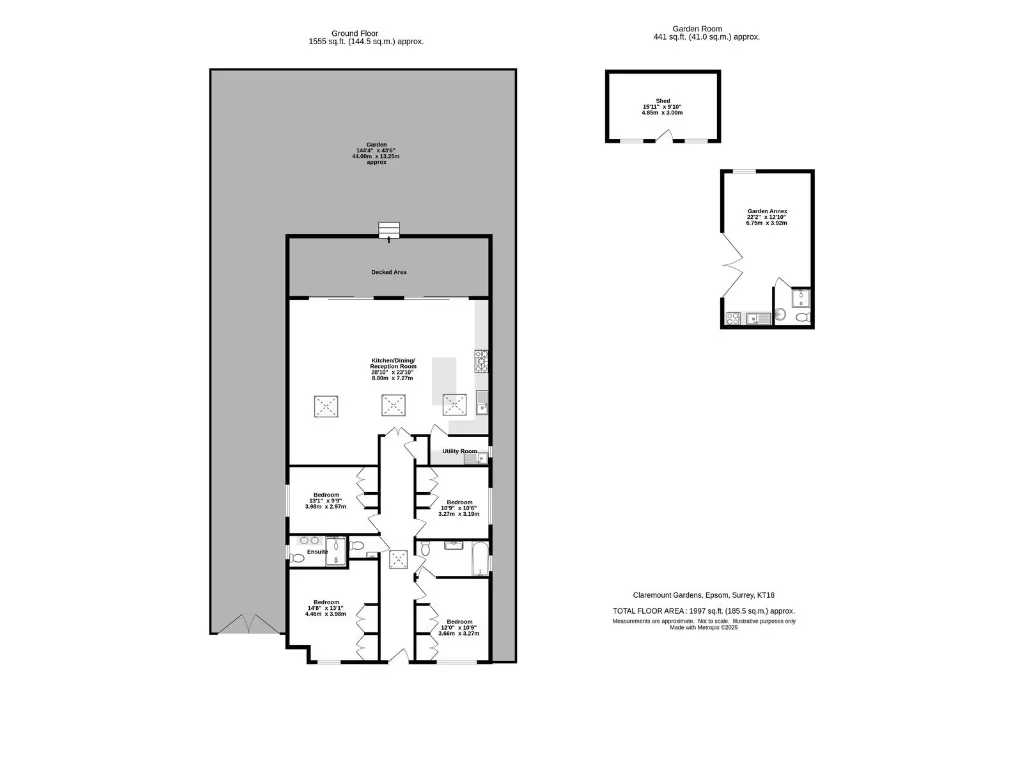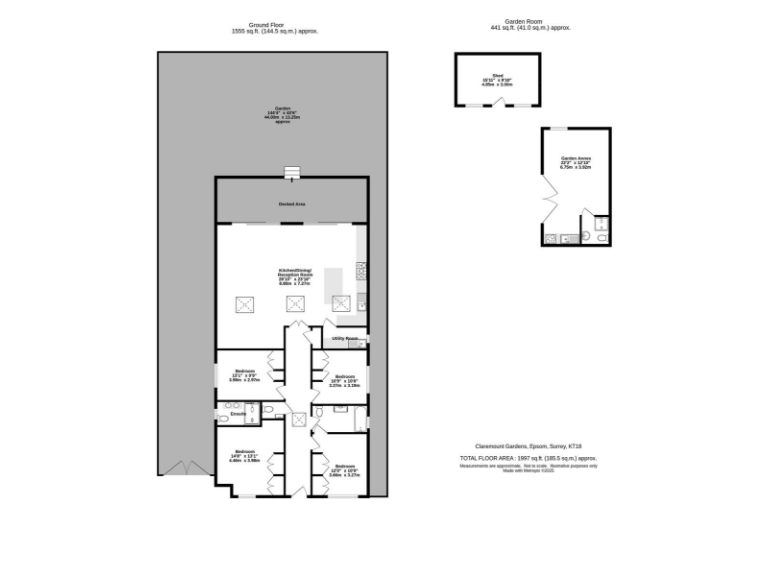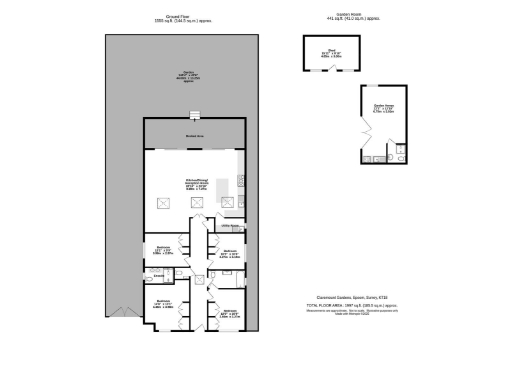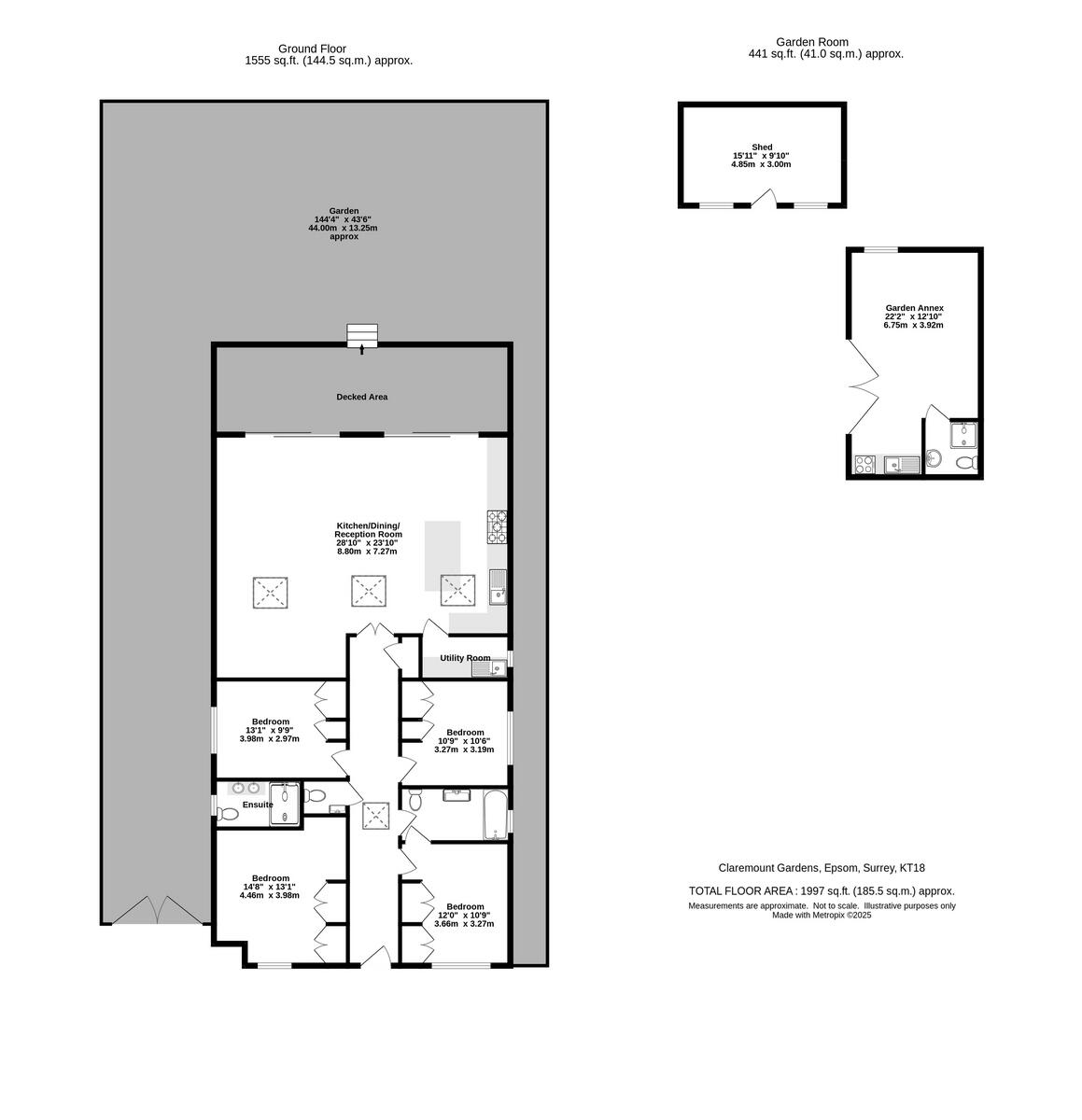Summary - 22 Claremount Gardens KT18 5XF
5 bed 2 bath Detached Bungalow
Newly renovated five-bed bungalow with garden studio and extensive parking in Epsom.
Chain free detached bungalow with extensive off-street parking for up to eight cars
Large private garden with new brick-built self-contained studio (kitchen and shower)
Newly renovated interior with modern open-plan kitchen and two reception rooms
Five bedrooms, two bathrooms; spacious layout suitable for families
Double glazing (installed post-2002), mains gas boiler and fast broadband
Solid brick construction (1930s–1940s) — likely no wall insulation, higher running costs
Some finishing works needed (small room requires flooring) and single-storey limits vertical expansion
One nearby secondary school rated Requires Improvement; other schools are Good/Independent
A spacious, newly renovated detached bungalow in a quiet Epsom cul-de-sac, offered chain free and presented move-in ready. The home provides generous living space across an extended footprint with a modern open-plan kitchen/family room, two reception rooms and five bedrooms — suited to families seeking single-level living with flexible accommodation.
The large rear garden includes a brand-new, self-contained brick studio with its own kitchen and shower room, ideal for a home office, guest suite or rental opportunity. The elevated patio overlooks a sizeable, private plot while the gravel driveway provides off-street parking for multiple vehicles (space stated for up to eight cars).
Practical details are favourable: double glazing (installed 2002+), mains gas boiler and radiators, fast broadband and excellent mobile signal. Local amenities, sports and leisure facilities are close by, and a mix of well-regarded state and independent schools serve the area.
Notable considerations: the house is a solid-brick build from the 1930s–1940s and is assumed to have no cavity wall insulation, which could affect running costs. Some small interior areas show finishing needs (flooring in a small room), and the bungalow’s single-storey layout limits vertical expansion. One nearby secondary school is rated “Requires improvement.”
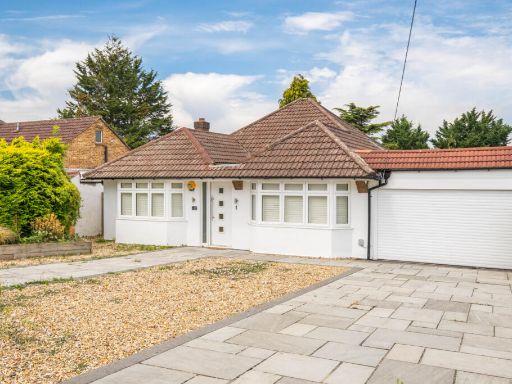 4 bedroom bungalow for sale in Ruden Way, Epsom, Surrey, KT17 — £1,250,000 • 4 bed • 2 bath • 2500 ft²
4 bedroom bungalow for sale in Ruden Way, Epsom, Surrey, KT17 — £1,250,000 • 4 bed • 2 bath • 2500 ft²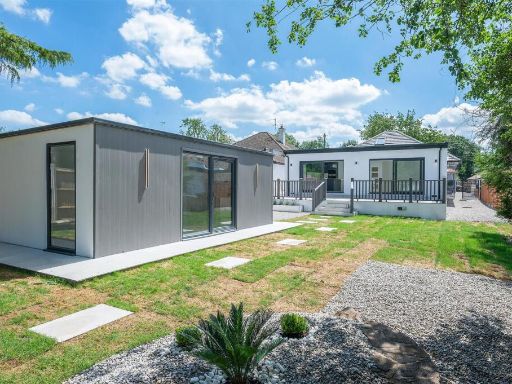 5 bedroom detached bungalow for sale in Claremount Gardens, Epsom, KT18 — £1,150,000 • 5 bed • 3 bath • 1556 ft²
5 bedroom detached bungalow for sale in Claremount Gardens, Epsom, KT18 — £1,150,000 • 5 bed • 3 bath • 1556 ft²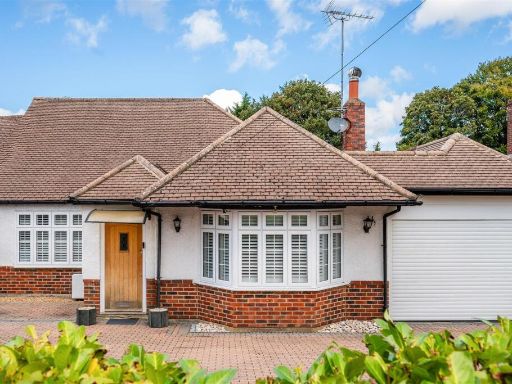 2 bedroom semi-detached bungalow for sale in Great Tattenhams, Epsom, KT18 — £675,000 • 2 bed • 1 bath • 1524 ft²
2 bedroom semi-detached bungalow for sale in Great Tattenhams, Epsom, KT18 — £675,000 • 2 bed • 1 bath • 1524 ft²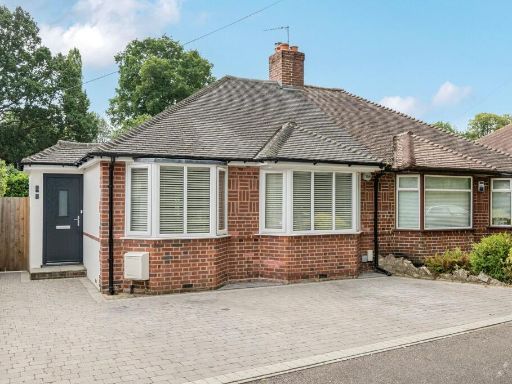 3 bedroom chalet for sale in Lane End, Epsom, KT18 — £600,000 • 3 bed • 1 bath • 1014 ft²
3 bedroom chalet for sale in Lane End, Epsom, KT18 — £600,000 • 3 bed • 1 bath • 1014 ft²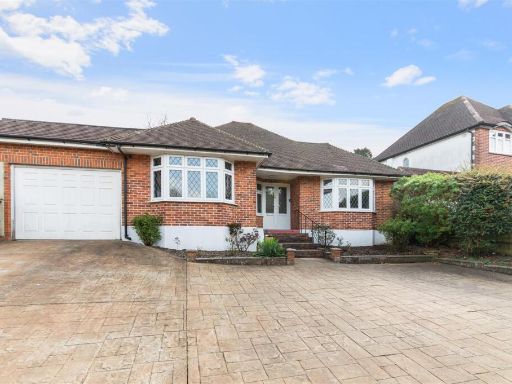 2 bedroom detached bungalow for sale in Garlichill Road, Epsom, KT18 — £775,000 • 2 bed • 1 bath • 1391 ft²
2 bedroom detached bungalow for sale in Garlichill Road, Epsom, KT18 — £775,000 • 2 bed • 1 bath • 1391 ft²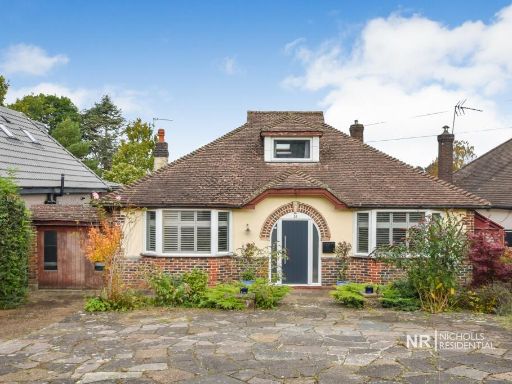 2 bedroom bungalow for sale in Great Tattenhams, Epsom, Surrey. KT18 — £649,000 • 2 bed • 1 bath • 1085 ft²
2 bedroom bungalow for sale in Great Tattenhams, Epsom, Surrey. KT18 — £649,000 • 2 bed • 1 bath • 1085 ft²