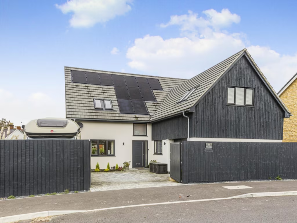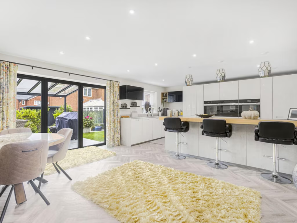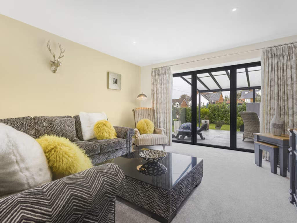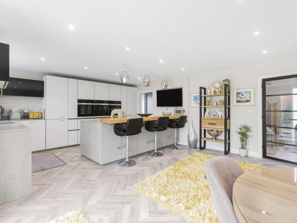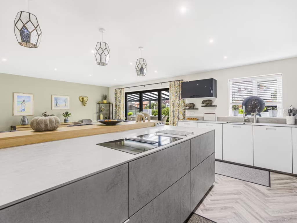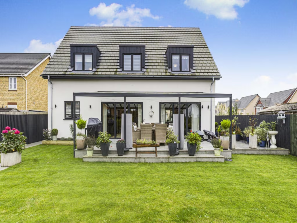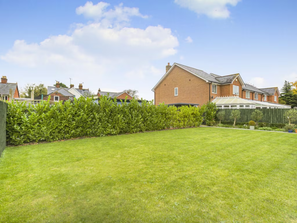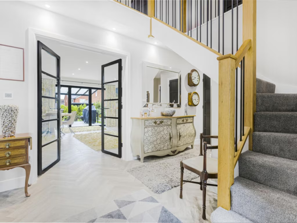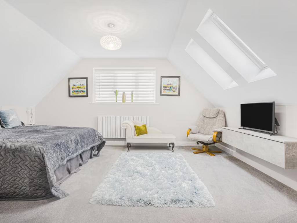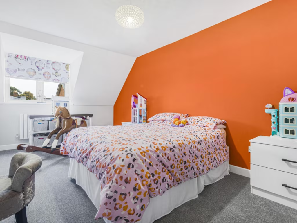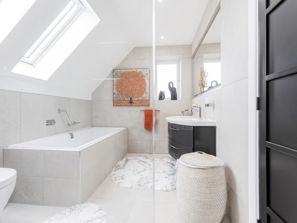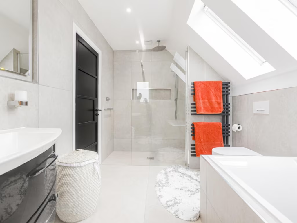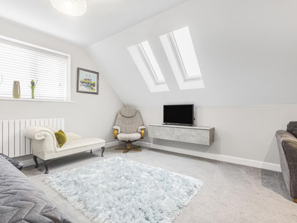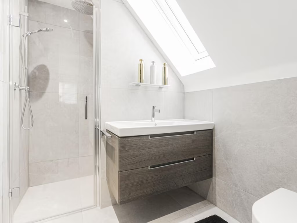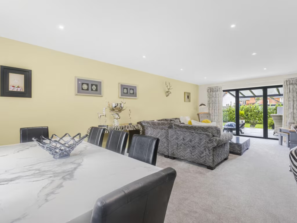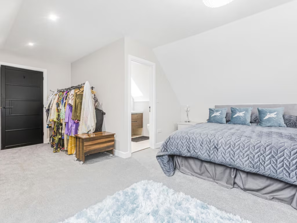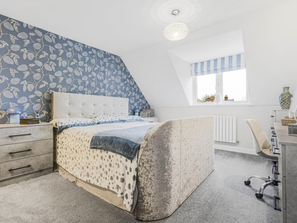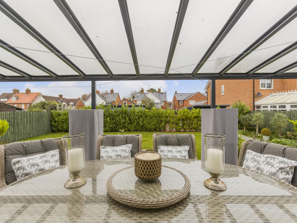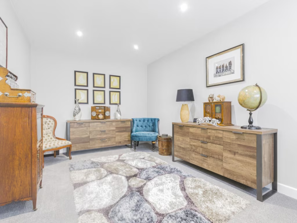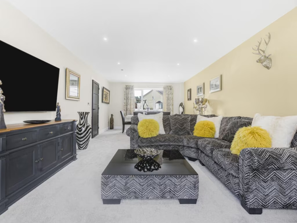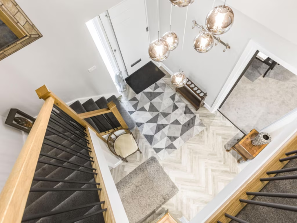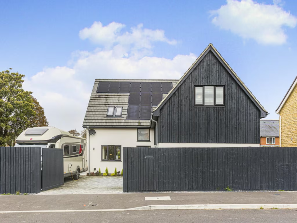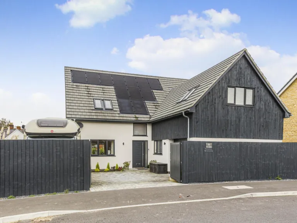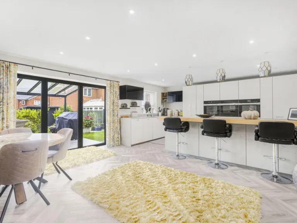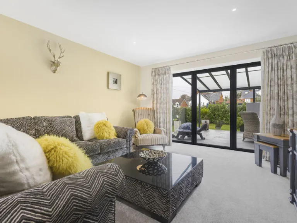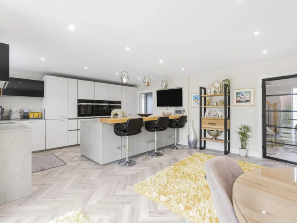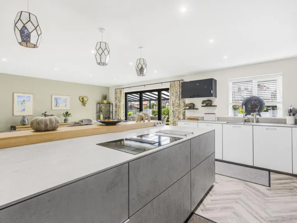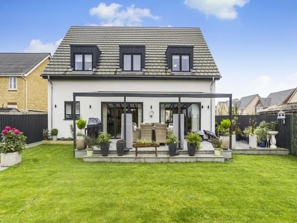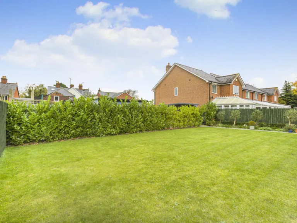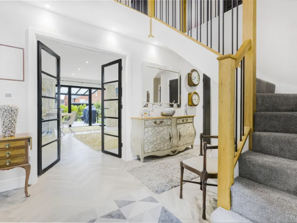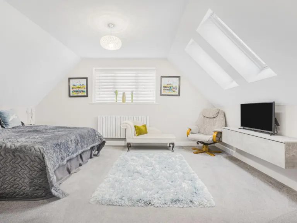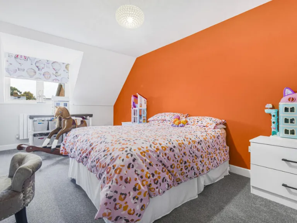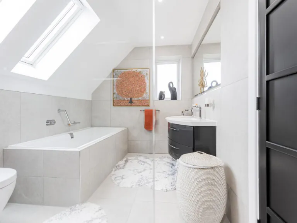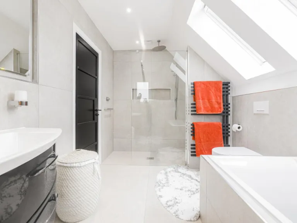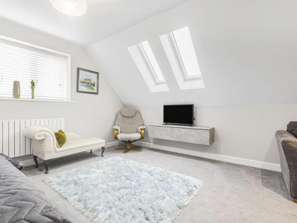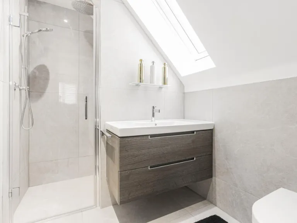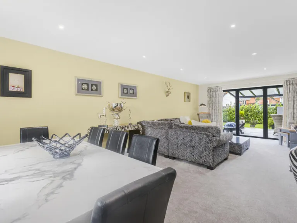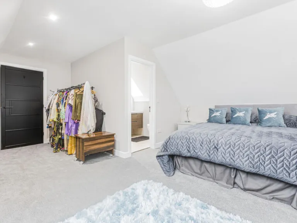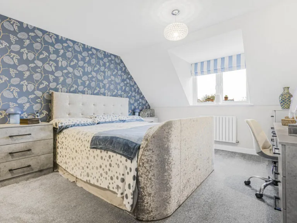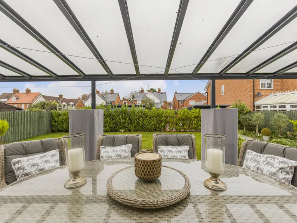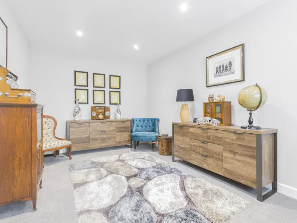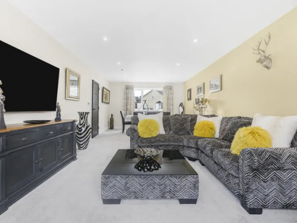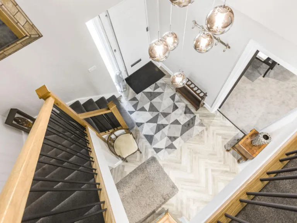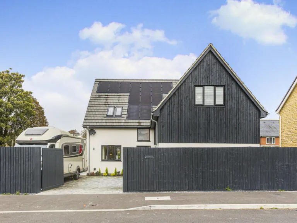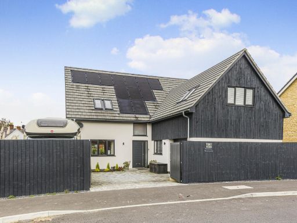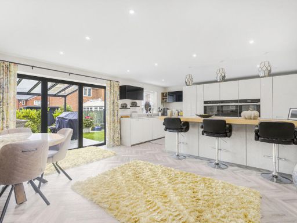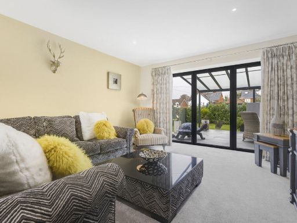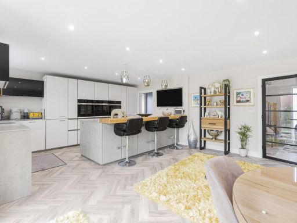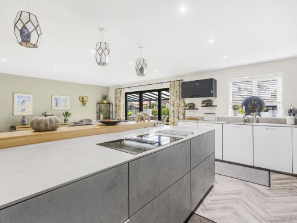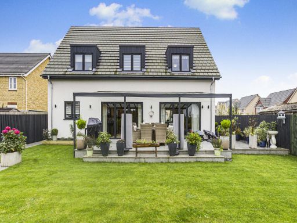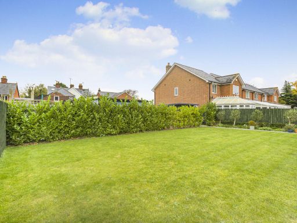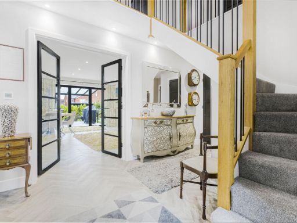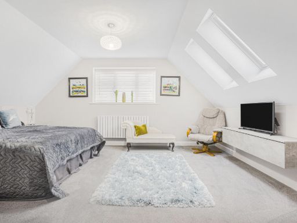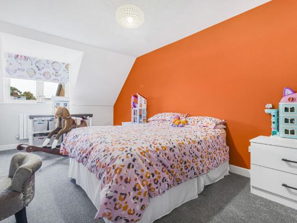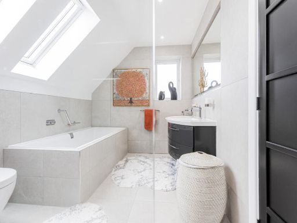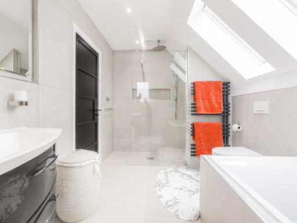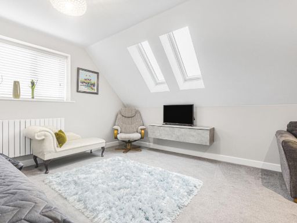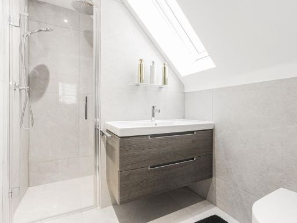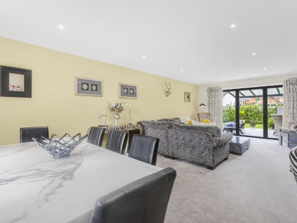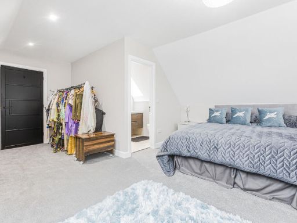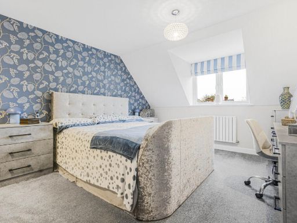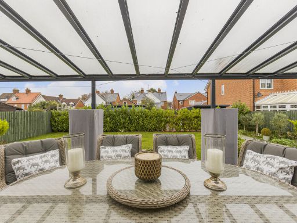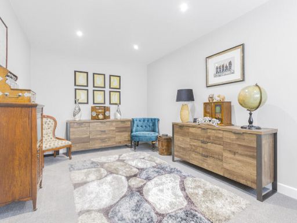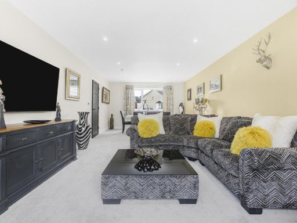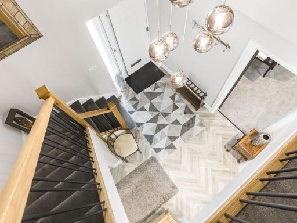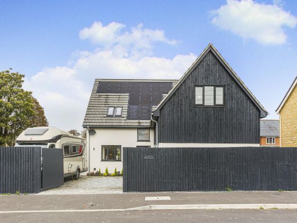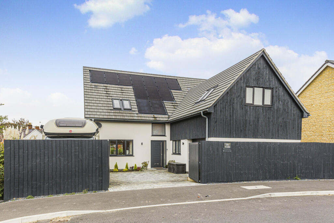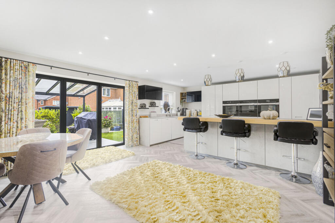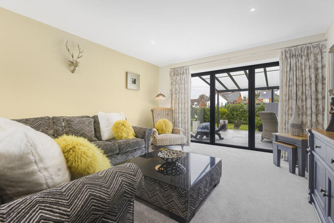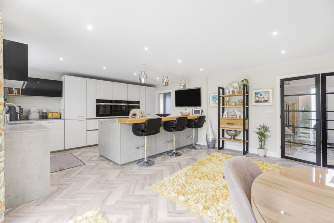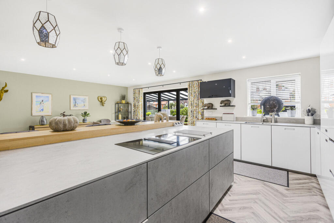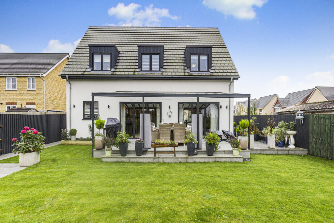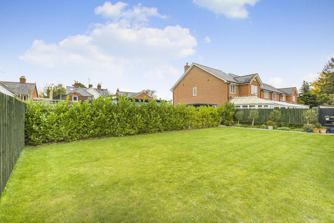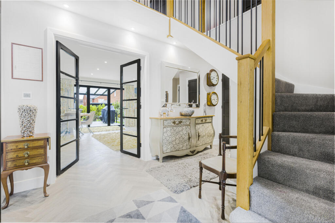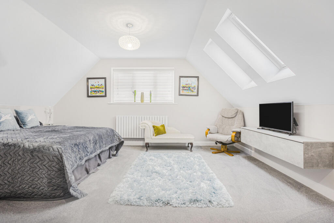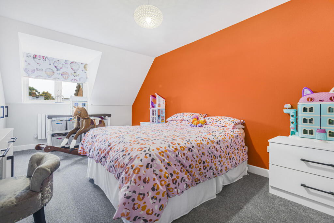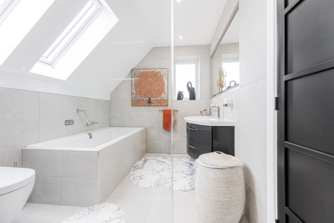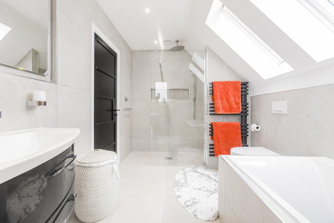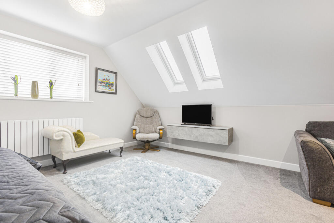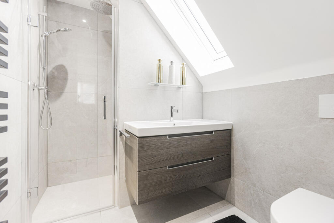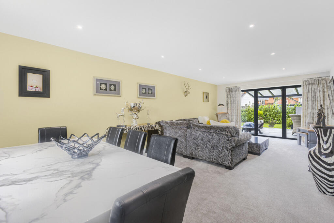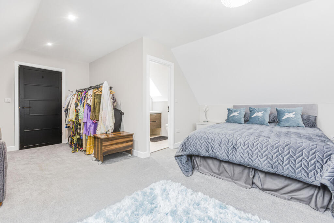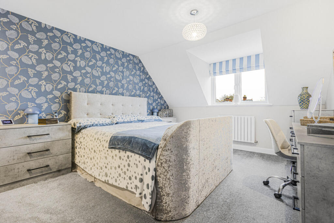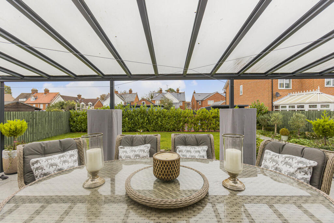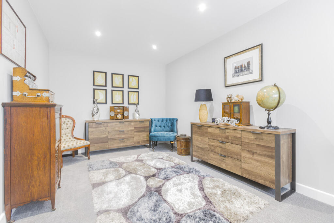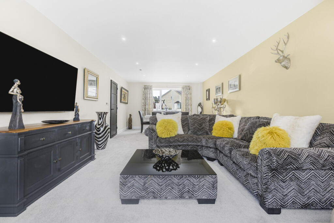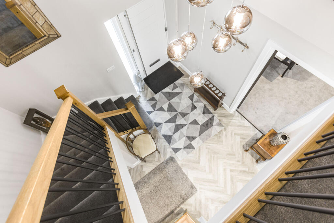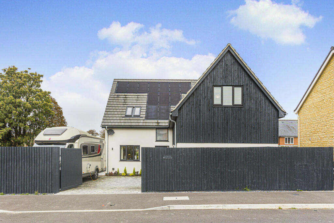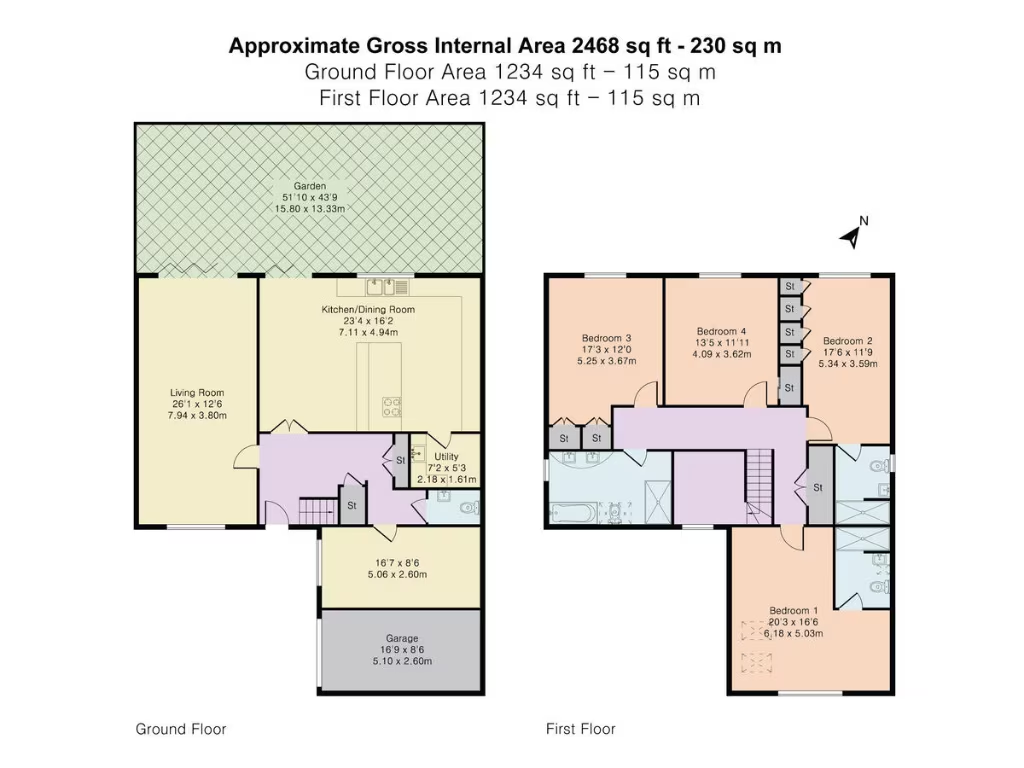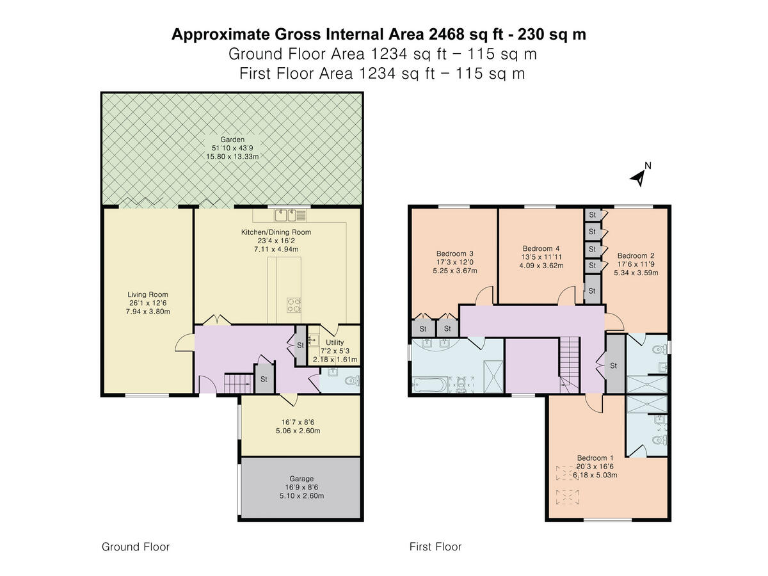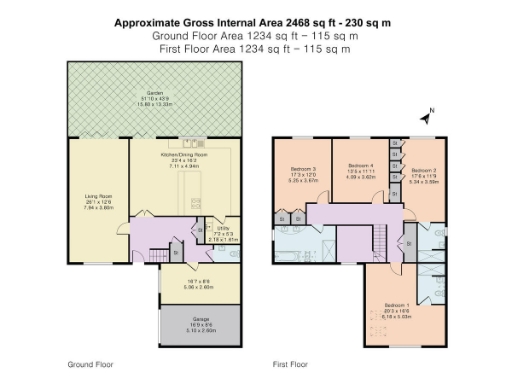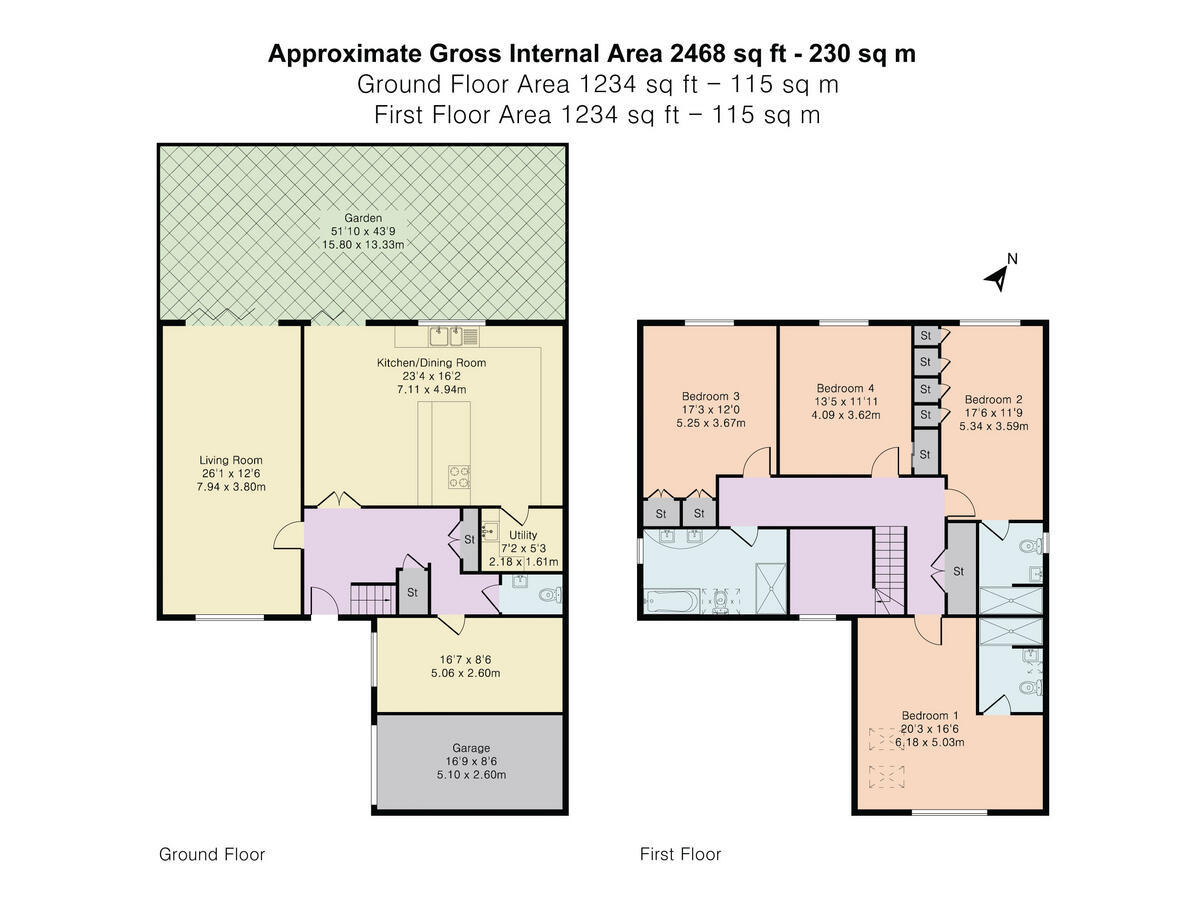Summary - 16, Mary Shunn Way, WANTAGE OX12 8GN
4 bed 3 bath Detached
High-spec, low-carbon detached family house with large garden and garage in Wantage.
High-spec detached home built 2022, circa 2,468 sq ft
Air-source heat pump, battery solar panels and underfloor heating
Large master suite, multiple ensuites and flexible ground-floor office
Attached garage, ample driveway parking and powered garden shed
Westerly-facing landscaped rear garden with patio for outdoor dining
Remaining building warranty still in force
Neighbouring properties close; no exceptional long-range views
Possible adjacent planning application; council tax described as high
This substantial four-bedroom detached house, built in 2022, offers almost 2,500 sq ft of modern, energy-efficient living in the market town of Wantage. High-spec finishes, a vaulted entrance, and a bright open-plan kitchen/living space with bifold doors create comfortable family living and easy indoor-outdoor flow to the westerly garden. The house benefits from an air-source heat pump, battery-fed solar panels and underfloor heating on the ground floor, reducing running costs and fossil-fuel dependence.
Accommodation is flexible with a large master suite, two further ensuites/modern bathrooms, and a versatile ground-floor room currently used as a home office. The kitchen is well-equipped with integrated appliances and a central island, plus a useful utility room. Practicalities include an attached garage, ample driveway parking, a powered shed with water in the garden, and the remainder of the original building warranty in place.
Buyers should note a few material points: council tax is described as quite expensive, neighbouring houses sit relatively close and there are no exceptional long-distance views. It’s also noted that planning is likely to be submitted for a single dwelling on the adjacent land — this may affect privacy or future outlook. Overall, this is a roomy, low-carbon family home in an affluent, well-connected town, best suited to buyers who value modern specification and sustainability features but who accept nearby development potential.
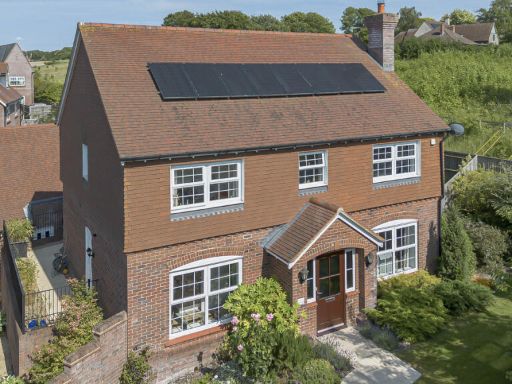 4 bedroom detached house for sale in Chain Hill, Wantage, OX12 — £750,000 • 4 bed • 2 bath • 1750 ft²
4 bedroom detached house for sale in Chain Hill, Wantage, OX12 — £750,000 • 4 bed • 2 bath • 1750 ft²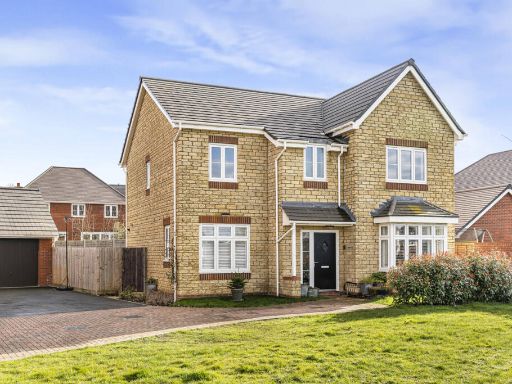 5 bedroom detached house for sale in Mary Shunn Way, Wantage, OX12 — £650,000 • 5 bed • 3 bath • 1971 ft²
5 bedroom detached house for sale in Mary Shunn Way, Wantage, OX12 — £650,000 • 5 bed • 3 bath • 1971 ft²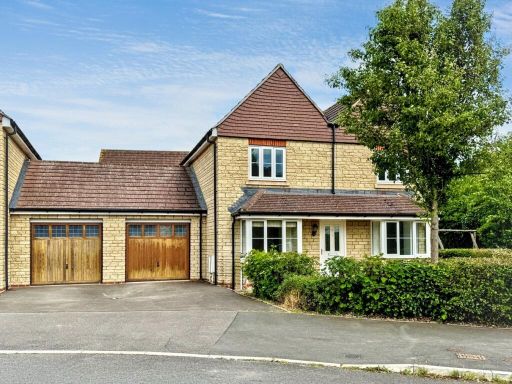 4 bedroom detached house for sale in Whittington Crescent, Wantage, OX12 — £525,000 • 4 bed • 2 bath • 1102 ft²
4 bedroom detached house for sale in Whittington Crescent, Wantage, OX12 — £525,000 • 4 bed • 2 bath • 1102 ft²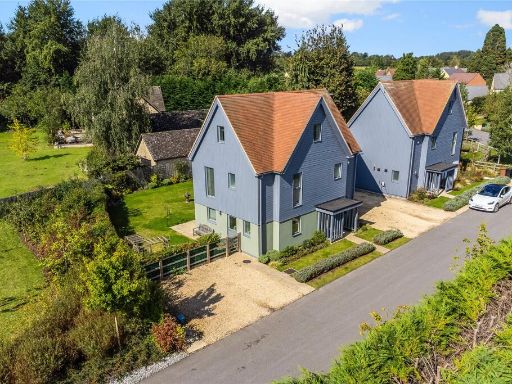 4 bedroom detached house for sale in Wood Lane, Longworth, Abingdon, Oxfordshire, OX13 — £725,000 • 4 bed • 3 bath • 1951 ft²
4 bedroom detached house for sale in Wood Lane, Longworth, Abingdon, Oxfordshire, OX13 — £725,000 • 4 bed • 3 bath • 1951 ft²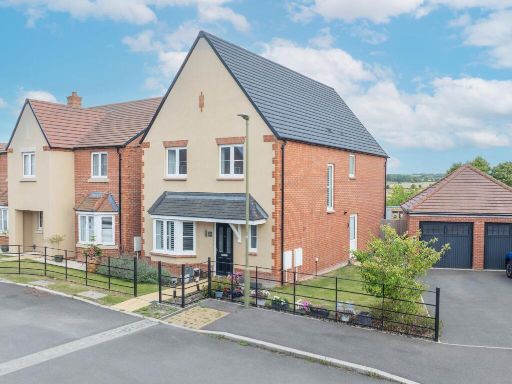 4 bedroom detached house for sale in Appletons, Wantage, OX12 — £475,000 • 4 bed • 2 bath • 1444 ft²
4 bedroom detached house for sale in Appletons, Wantage, OX12 — £475,000 • 4 bed • 2 bath • 1444 ft²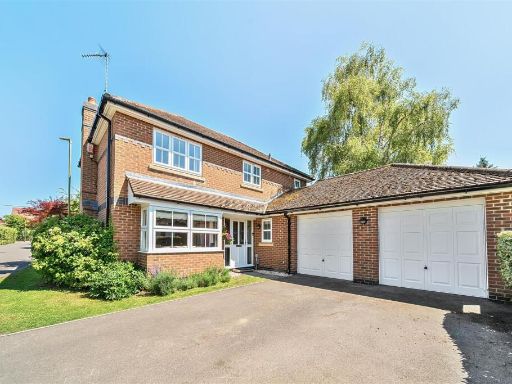 4 bedroom house for sale in Hallett Close, Wantage, Oxfordshire, OX12 — £535,000 • 4 bed • 2 bath • 1399 ft²
4 bedroom house for sale in Hallett Close, Wantage, Oxfordshire, OX12 — £535,000 • 4 bed • 2 bath • 1399 ft²