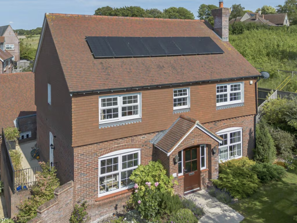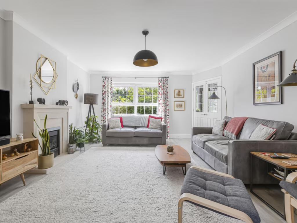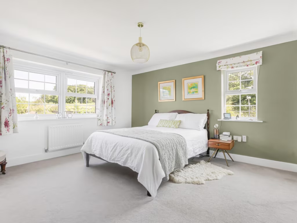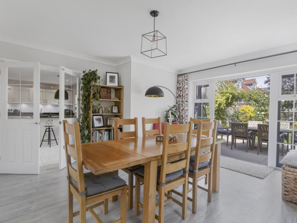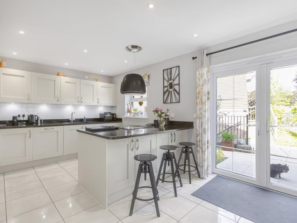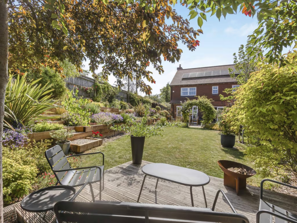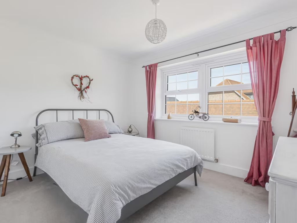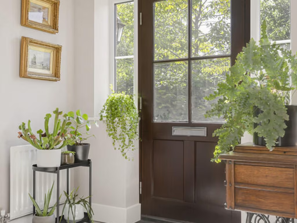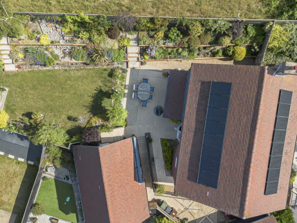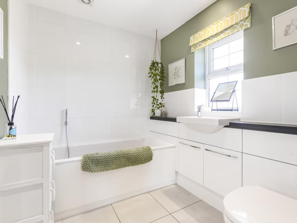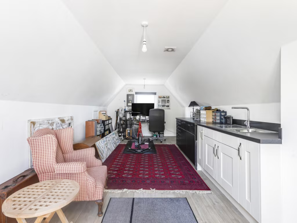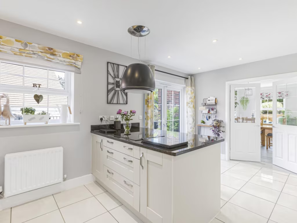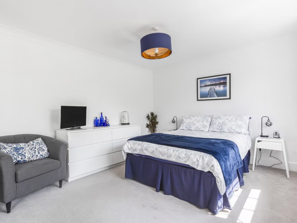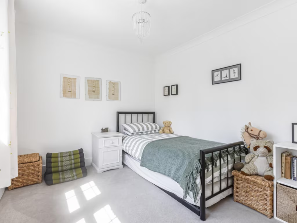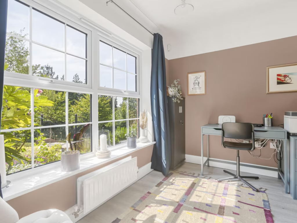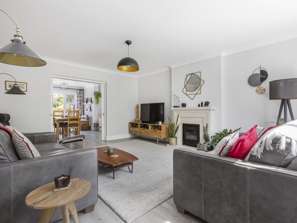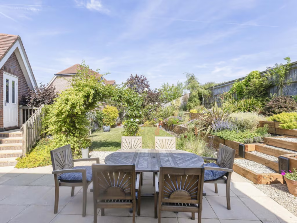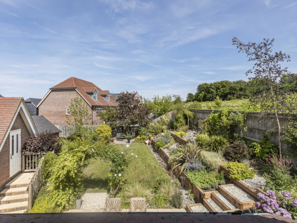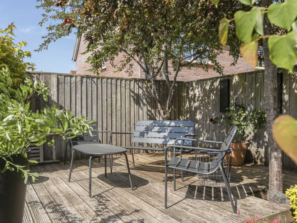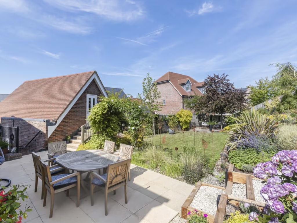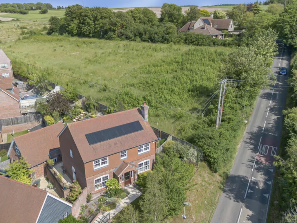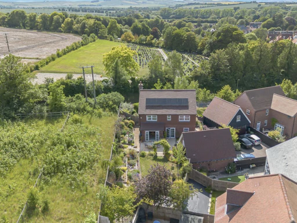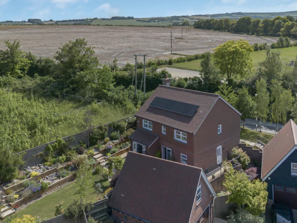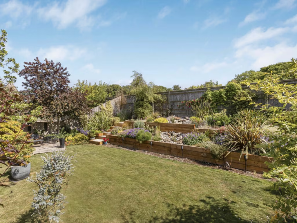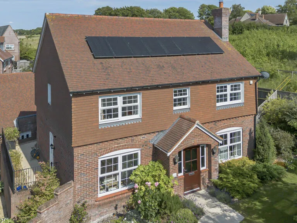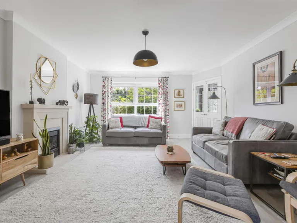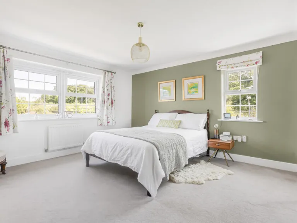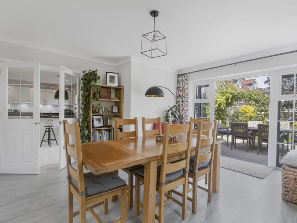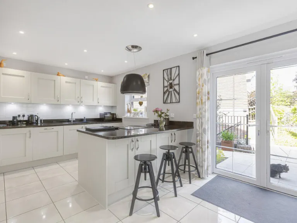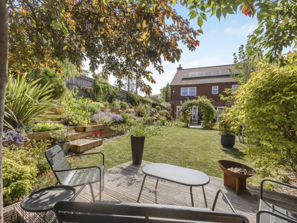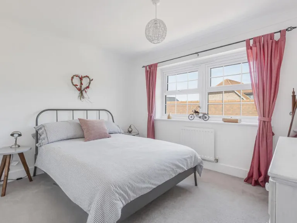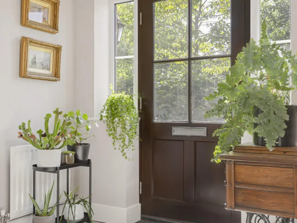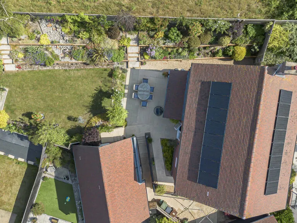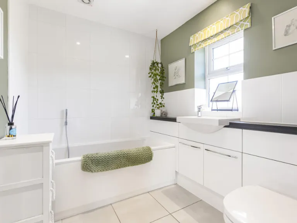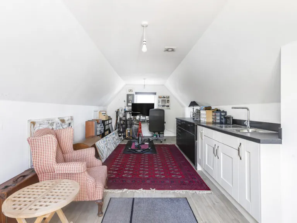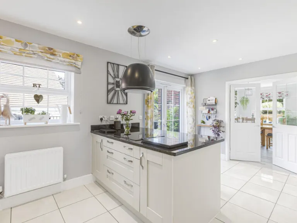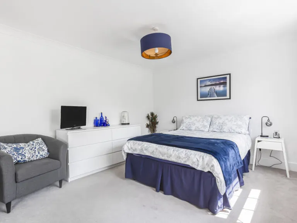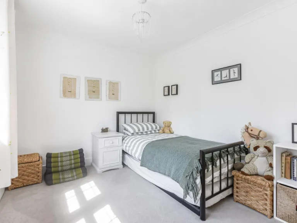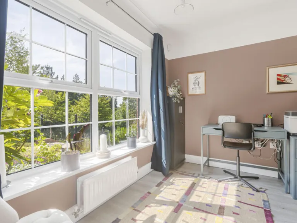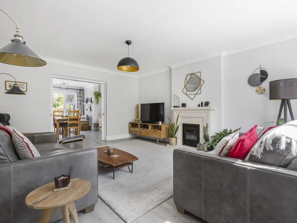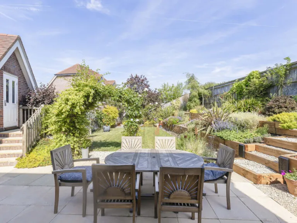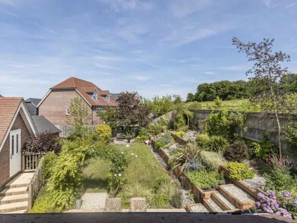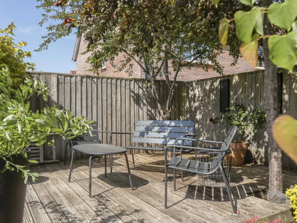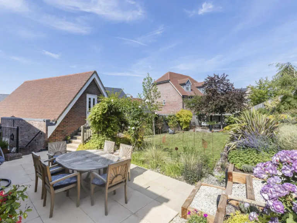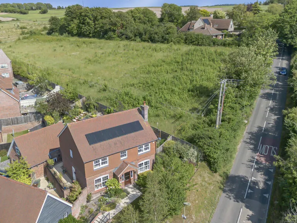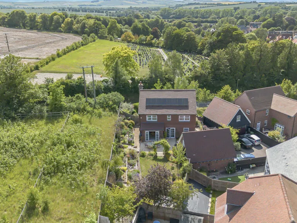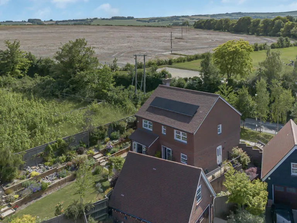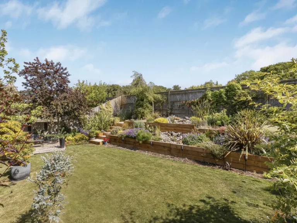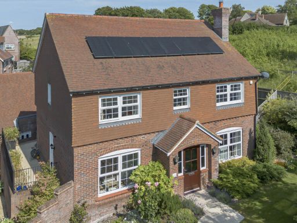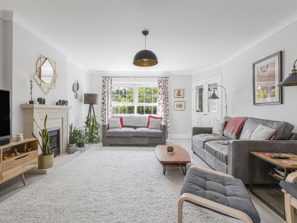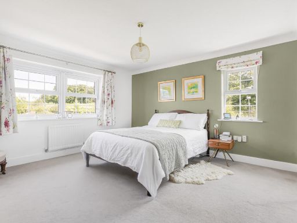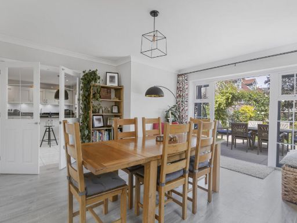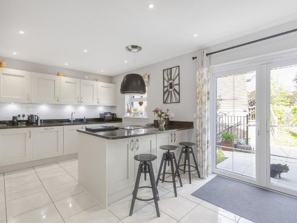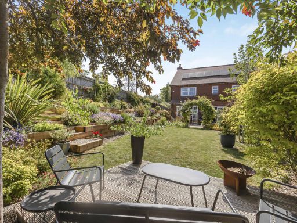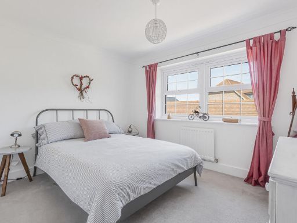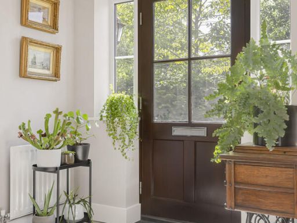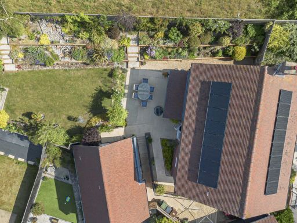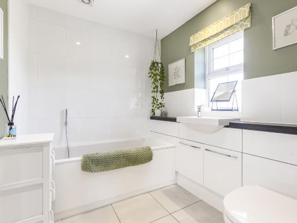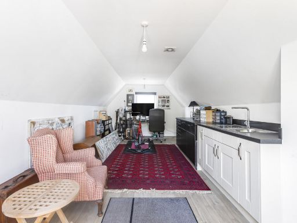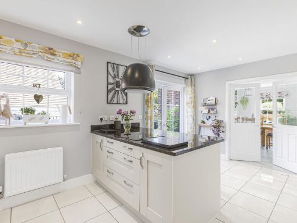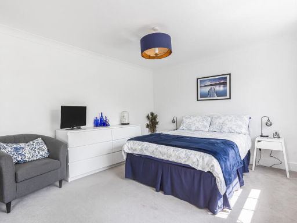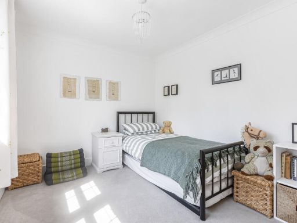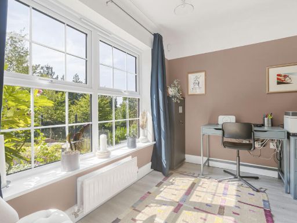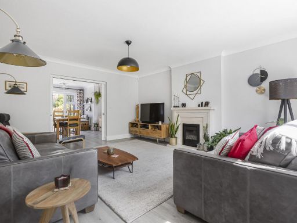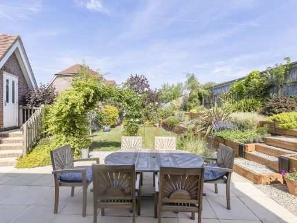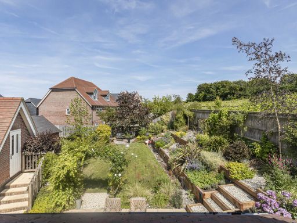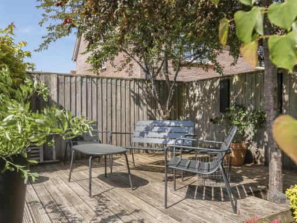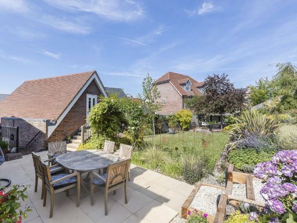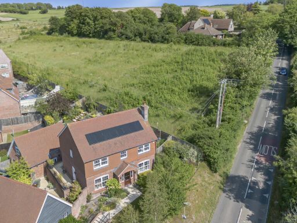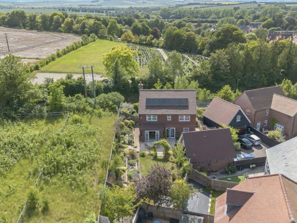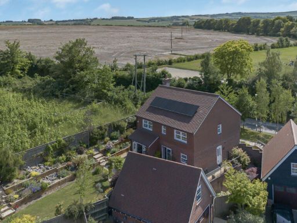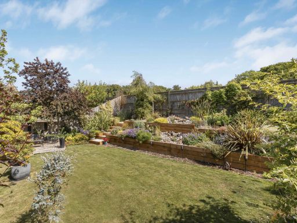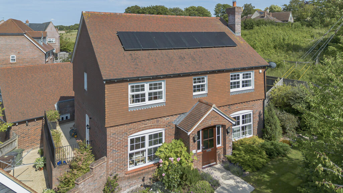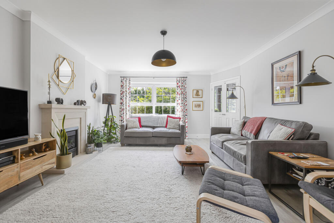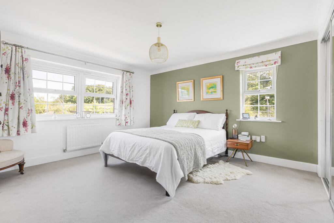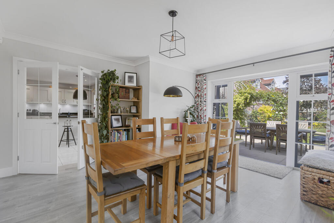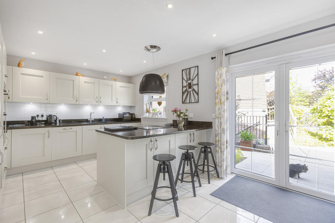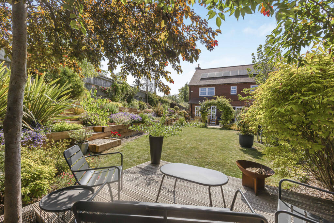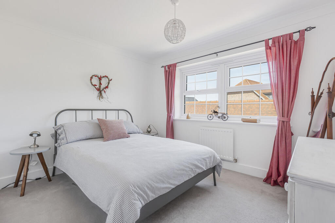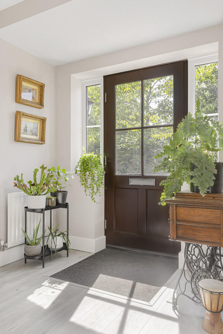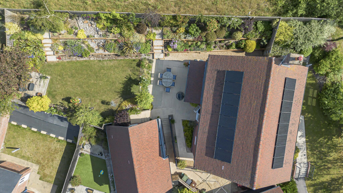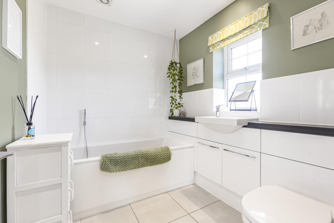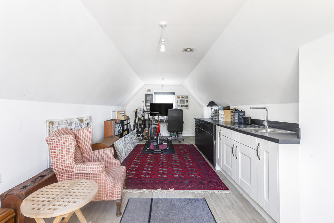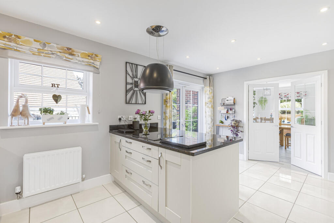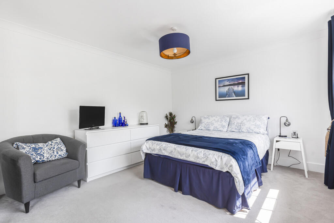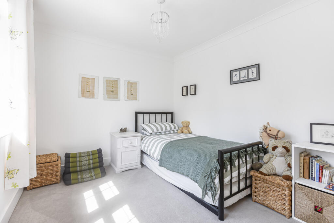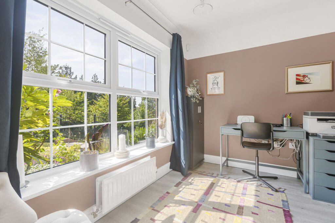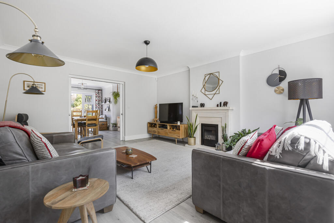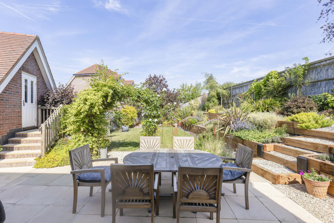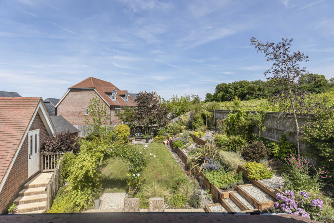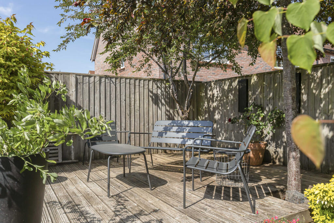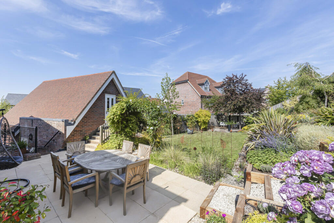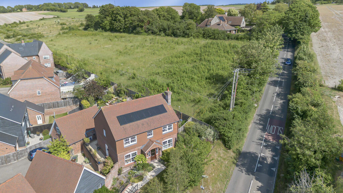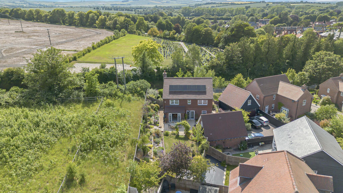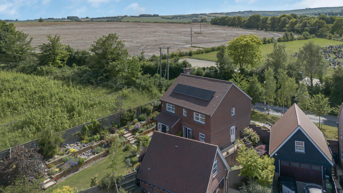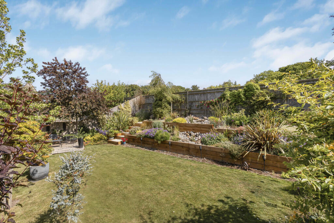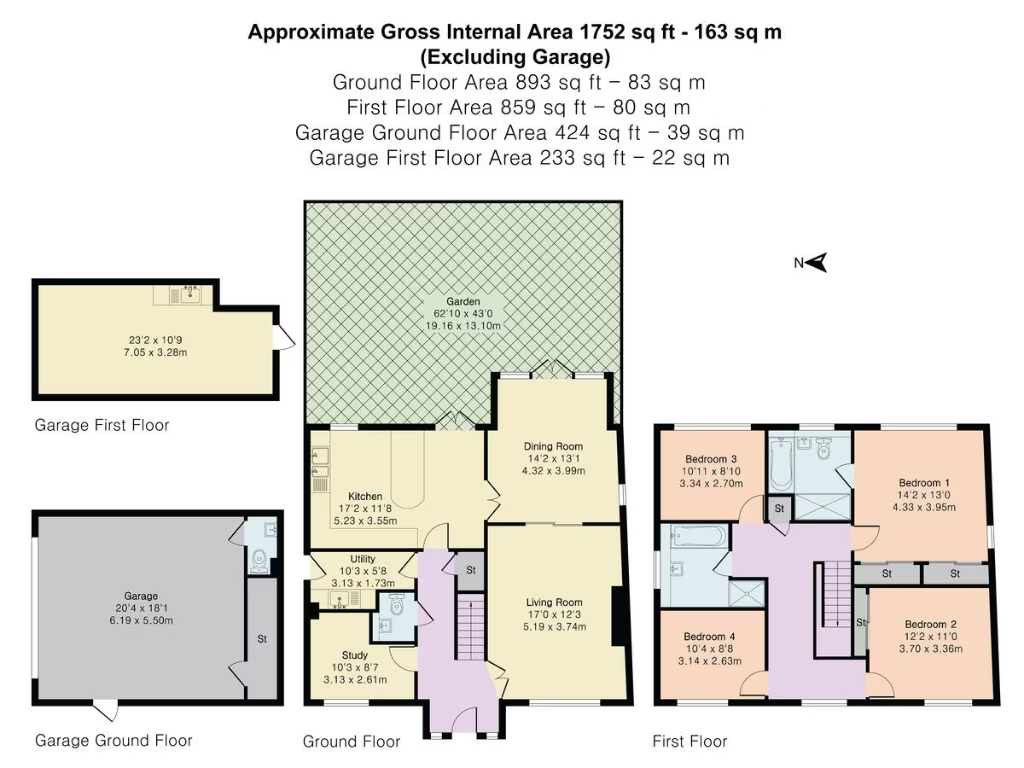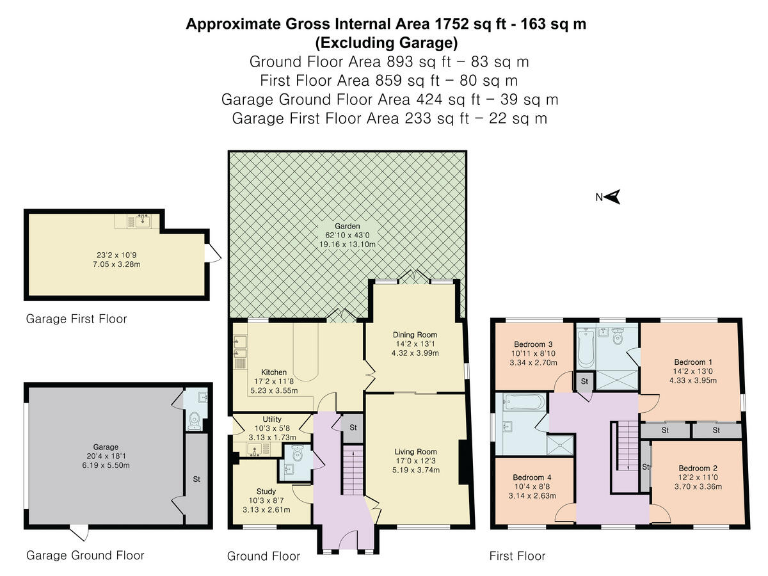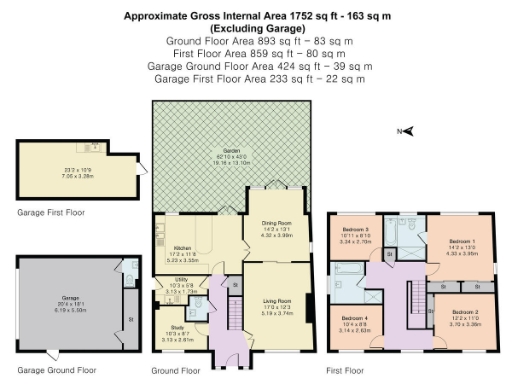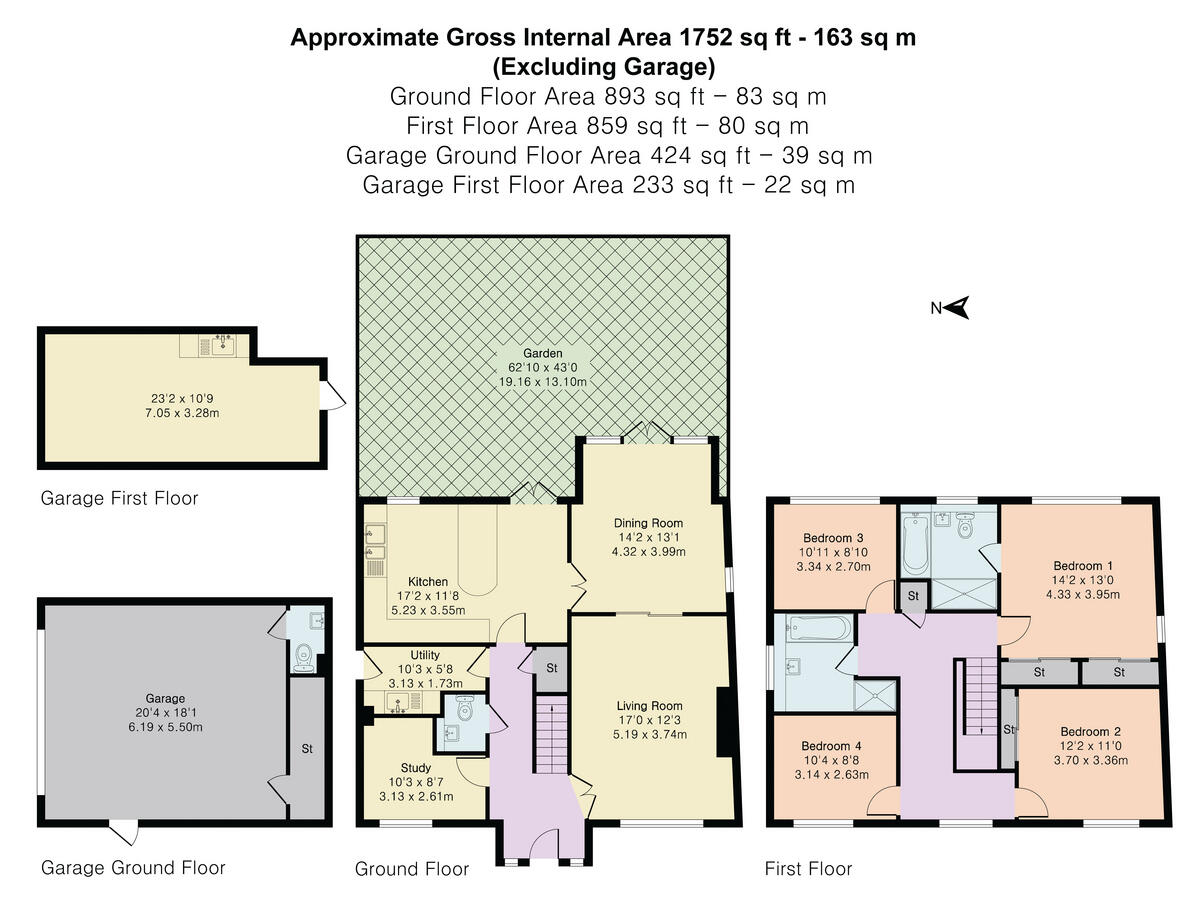Summary - 7 CHAIN HILL, WANTAGE OX12 8HS
4 bed 2 bath Detached
Elevated four-bedroom home with double garage, studio space and large garden.
Detached four-bedroom family home with about 1,750 sq ft
An immaculately presented four-bedroom detached home set in an elevated position near Wantage town centre and the Ridgeway. Built in 2015 by Croudace Homes, the Baroque-style house offers about 1,750 sq ft of well-proportioned living space, a double garage with first-floor studio/office/gym and a very large landscaped rear garden—ideal for family life and flexible working.
Ground-floor accommodation flows sensibly: entrance hall, cloakroom, study, generous living room with enclosed gas fireplace and a dining room that opens to the patio. The kitchen is fitted with granite worktops, integrated appliances, and a practical utility room. Upstairs the dual-aspect master bedroom includes extensive fitted storage and a substantial ensuite with both shower and bathtub; three further double bedrooms and a modern family bathroom complete the first floor.
Practical running-cost advantages include owned 4kW solar panels and an EV charger; broadband and mobile coverage are strong. The property is freehold, on mains gas with a boiler and radiators, and has double glazing. Council Tax band F and an annual estate maintenance charge of £270 should be factored into ongoing costs.
This home suits families seeking generous indoor and outdoor space, easy access to good local schools and commuter routes (A34, nearby Didcot train services). The garage’s first-floor room provides useful flexibility for home working, hobbies or a gym. No material flooding risk is recorded; the property has been maintained to a high standard and is ready to move into.
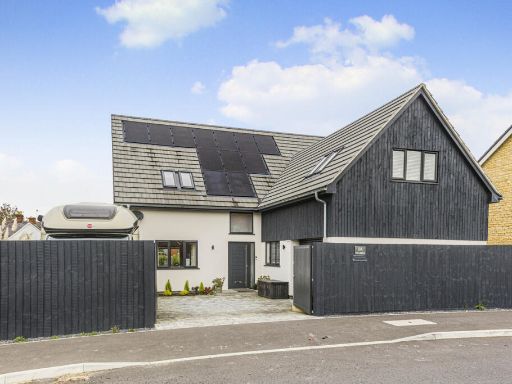 4 bedroom detached house for sale in Mary Shunn Way, Wantage, OX12 — £750,000 • 4 bed • 3 bath • 2468 ft²
4 bedroom detached house for sale in Mary Shunn Way, Wantage, OX12 — £750,000 • 4 bed • 3 bath • 2468 ft²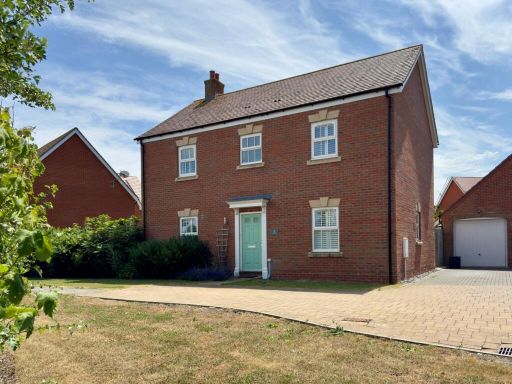 4 bedroom detached house for sale in Badgers Drive, Wantage, OX12 — £535,000 • 4 bed • 2 bath • 1683 ft²
4 bedroom detached house for sale in Badgers Drive, Wantage, OX12 — £535,000 • 4 bed • 2 bath • 1683 ft²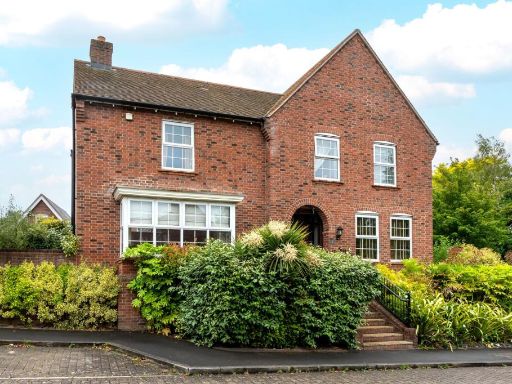 5 bedroom detached house for sale in Humphries Green, Wantage, OX12 — £735,000 • 5 bed • 3 bath • 1765 ft²
5 bedroom detached house for sale in Humphries Green, Wantage, OX12 — £735,000 • 5 bed • 3 bath • 1765 ft²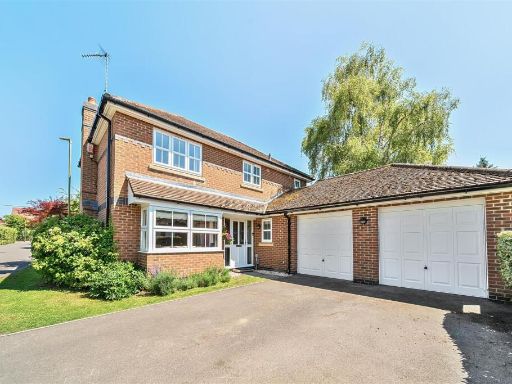 4 bedroom house for sale in Hallett Close, Wantage, Oxfordshire, OX12 — £535,000 • 4 bed • 2 bath • 1399 ft²
4 bedroom house for sale in Hallett Close, Wantage, Oxfordshire, OX12 — £535,000 • 4 bed • 2 bath • 1399 ft²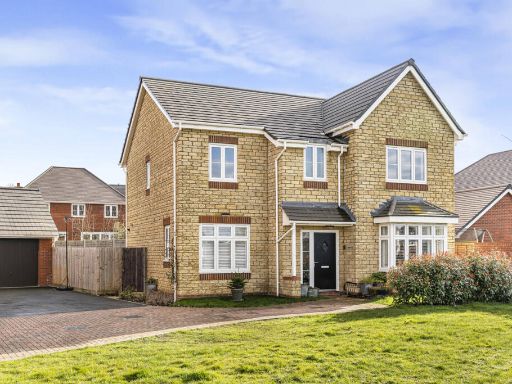 5 bedroom detached house for sale in Mary Shunn Way, Wantage, OX12 — £650,000 • 5 bed • 3 bath • 1971 ft²
5 bedroom detached house for sale in Mary Shunn Way, Wantage, OX12 — £650,000 • 5 bed • 3 bath • 1971 ft²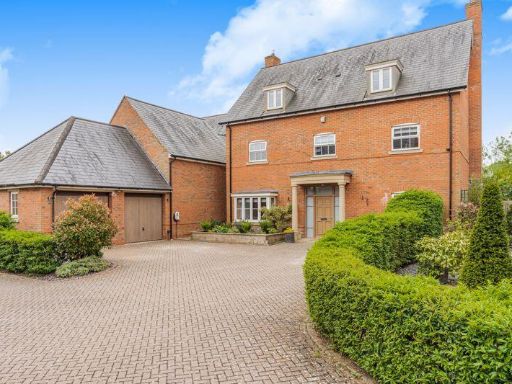 5 bedroom detached house for sale in Woodlands Brook, Wantage, OX12 — £995,000 • 5 bed • 3 bath • 3062 ft²
5 bedroom detached house for sale in Woodlands Brook, Wantage, OX12 — £995,000 • 5 bed • 3 bath • 3062 ft²