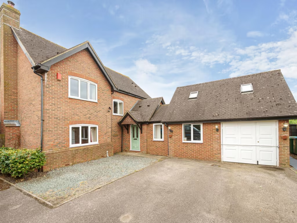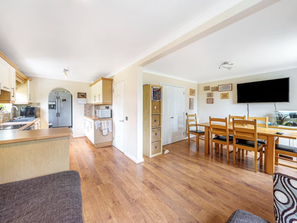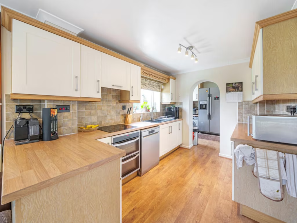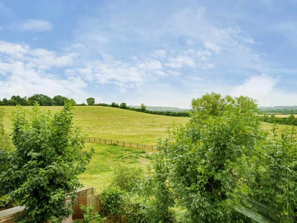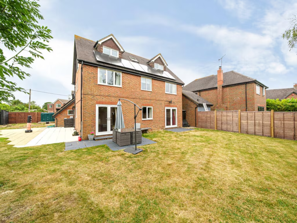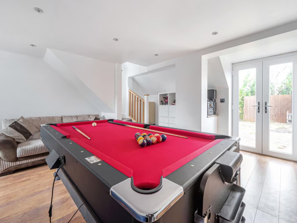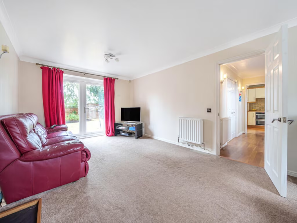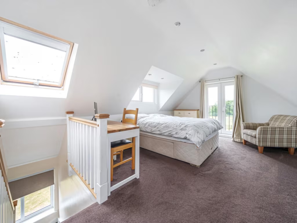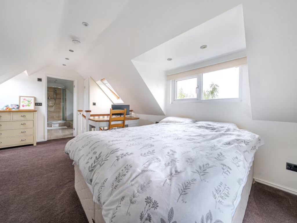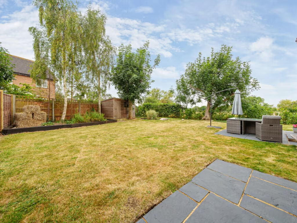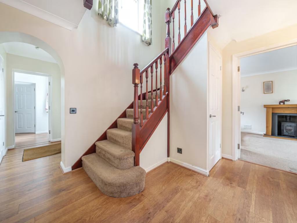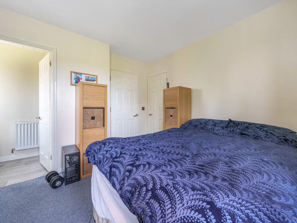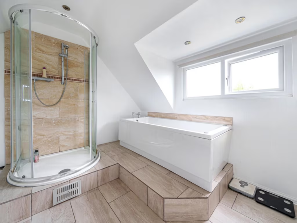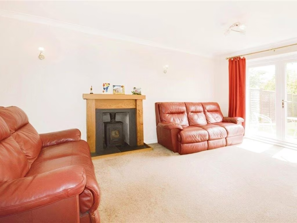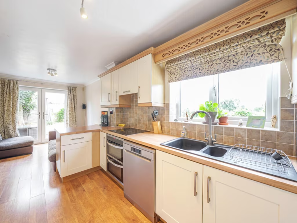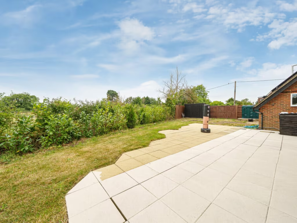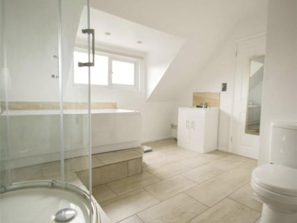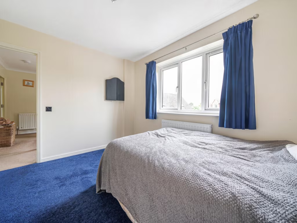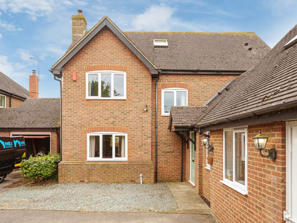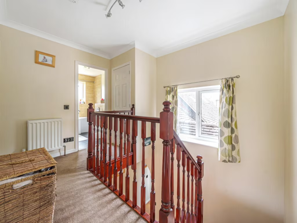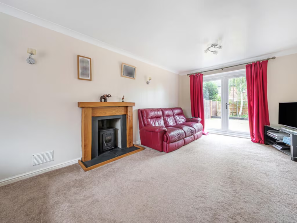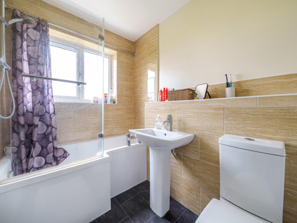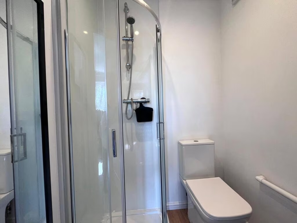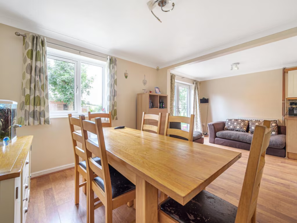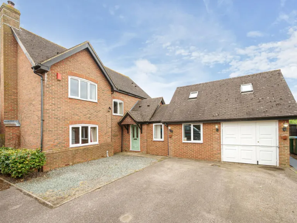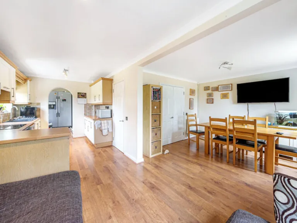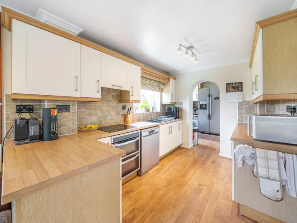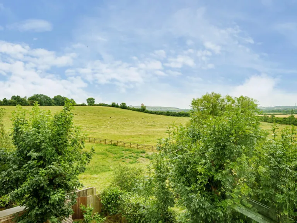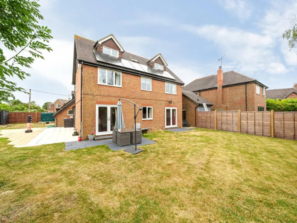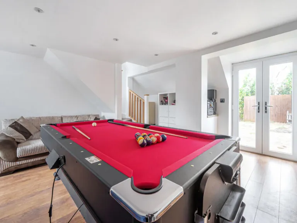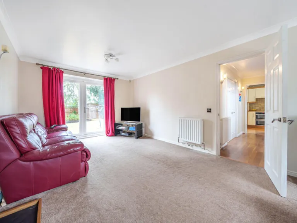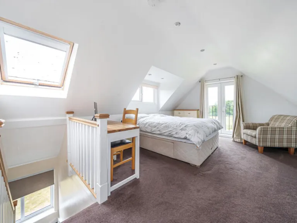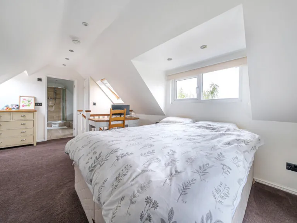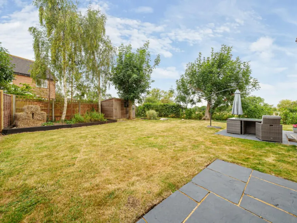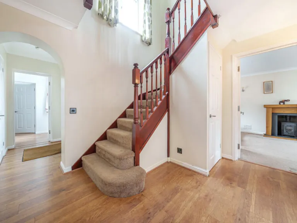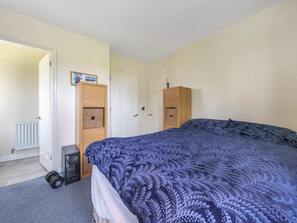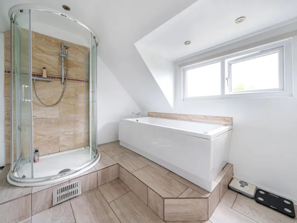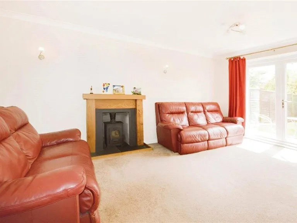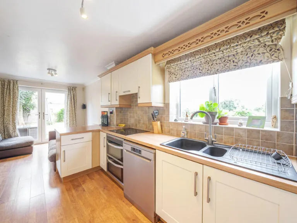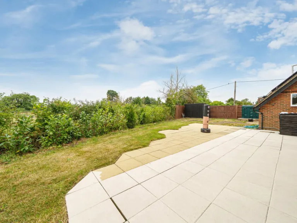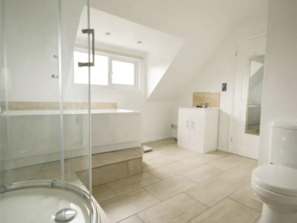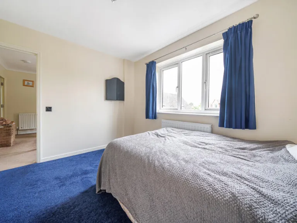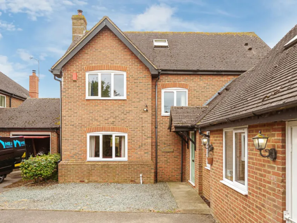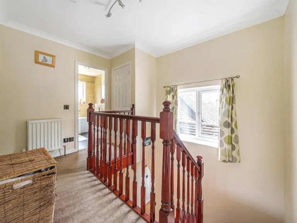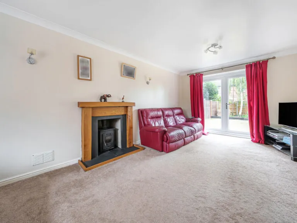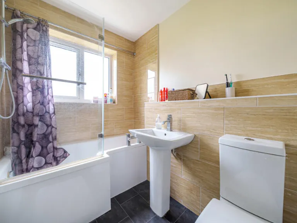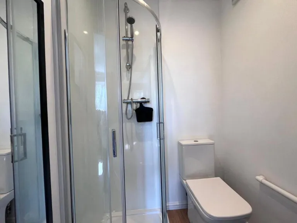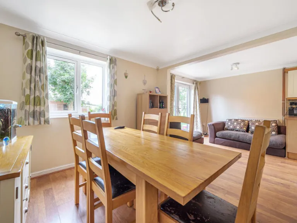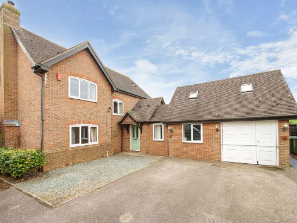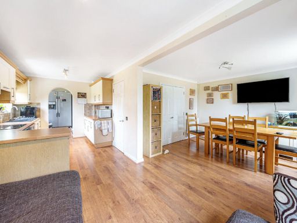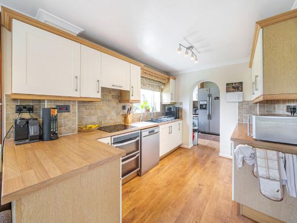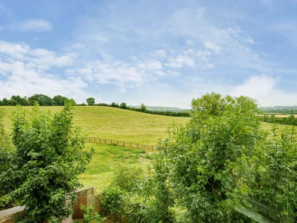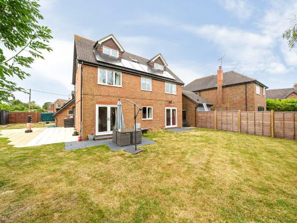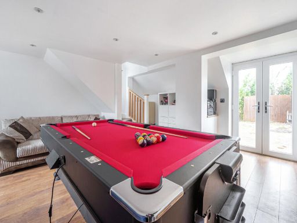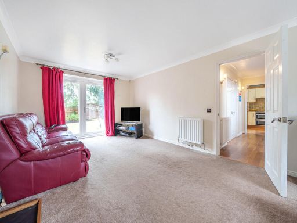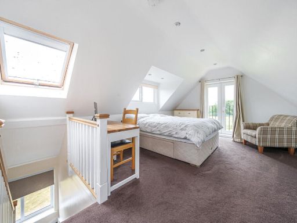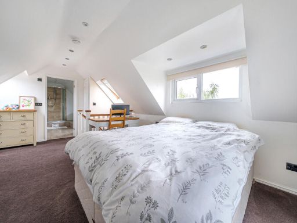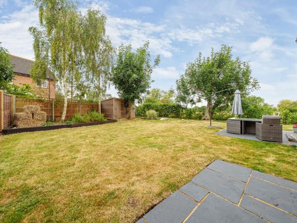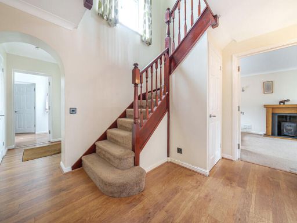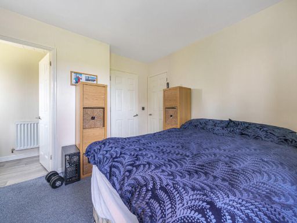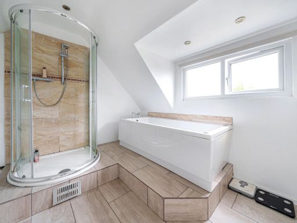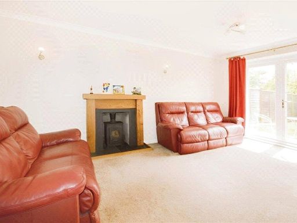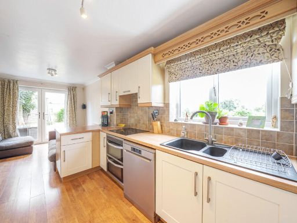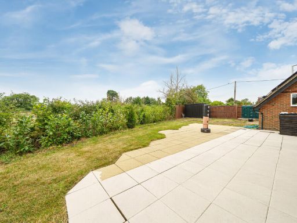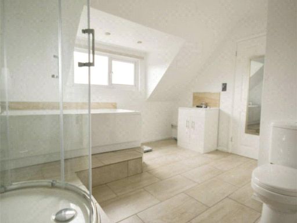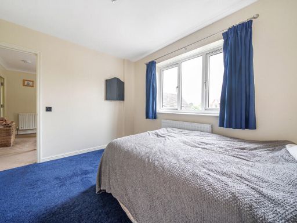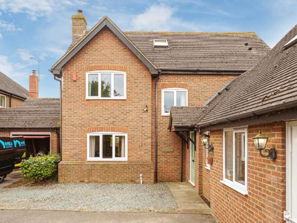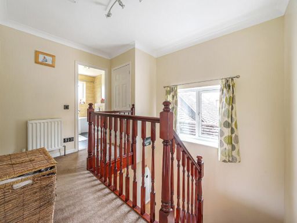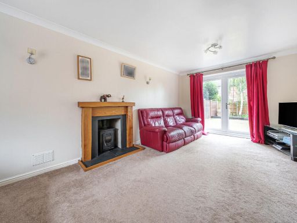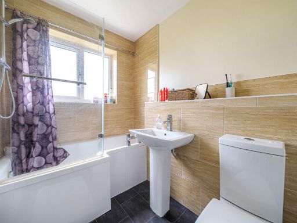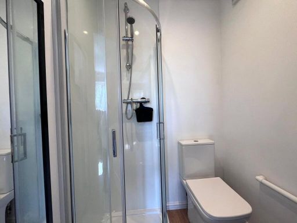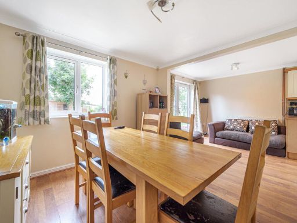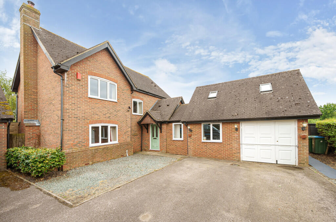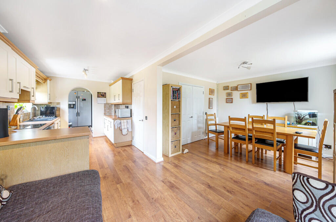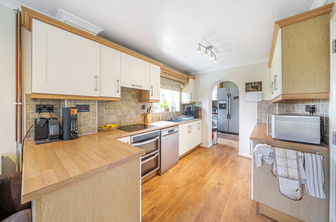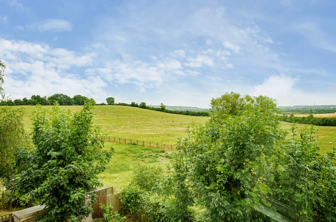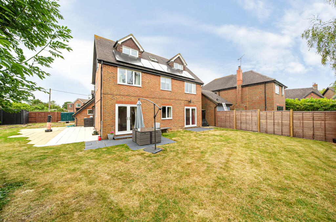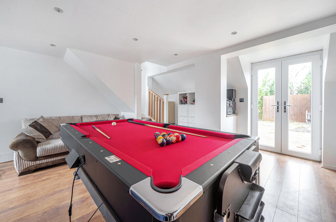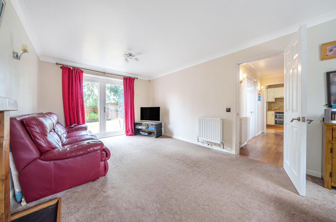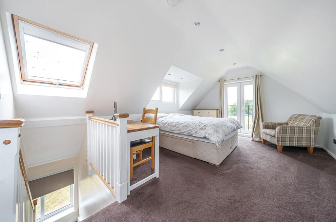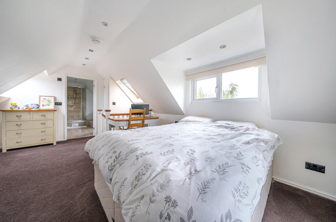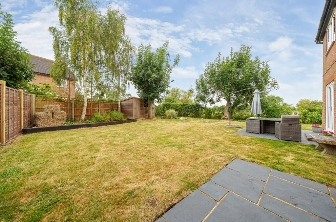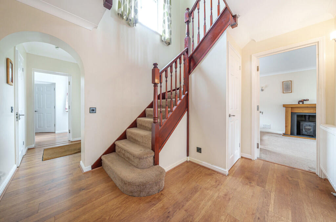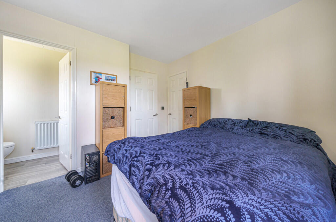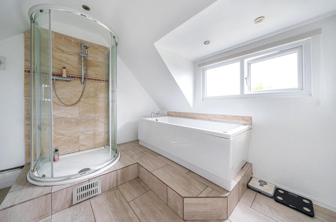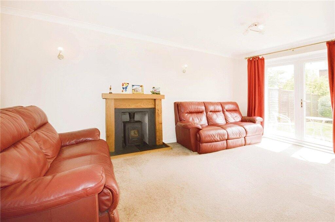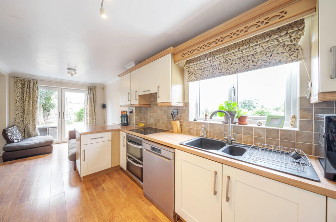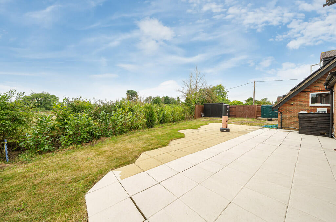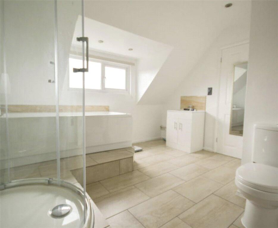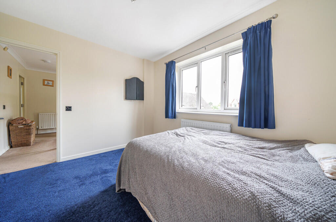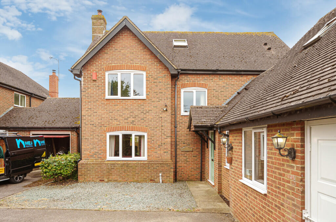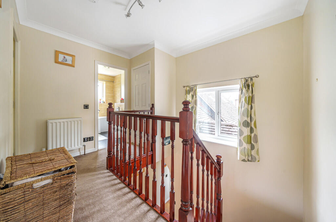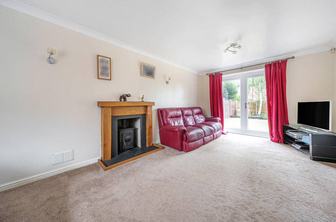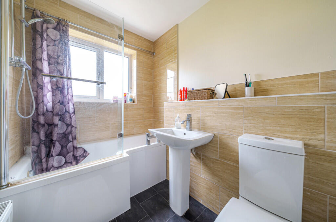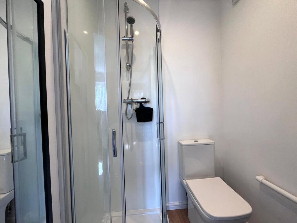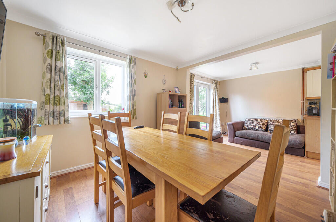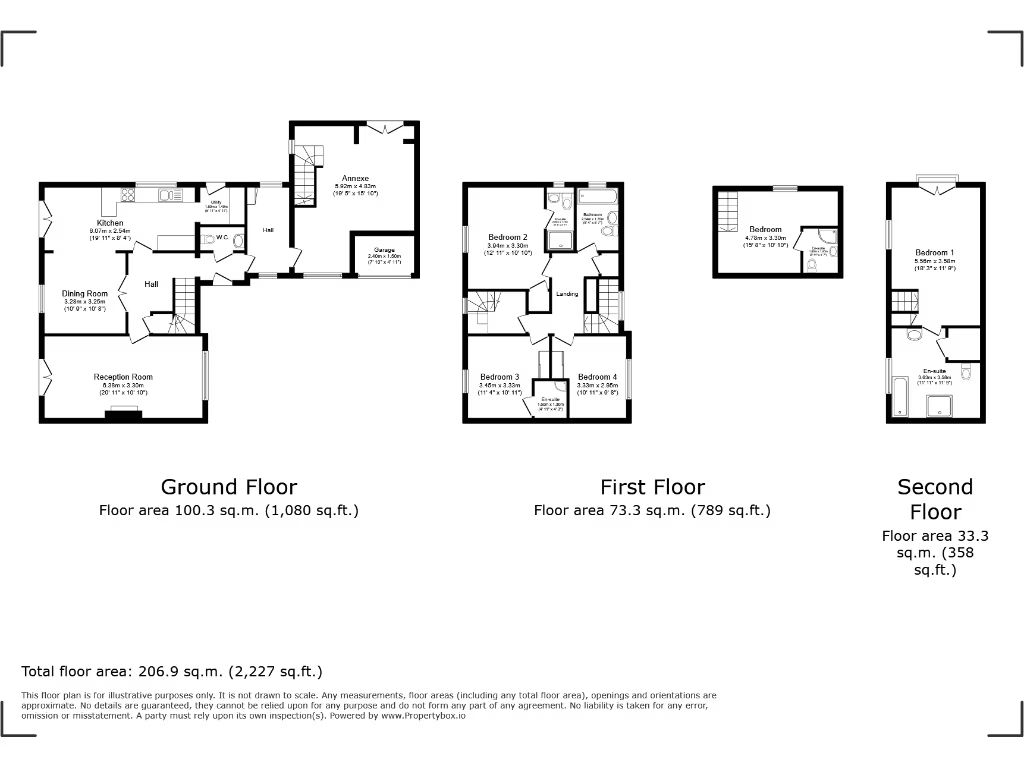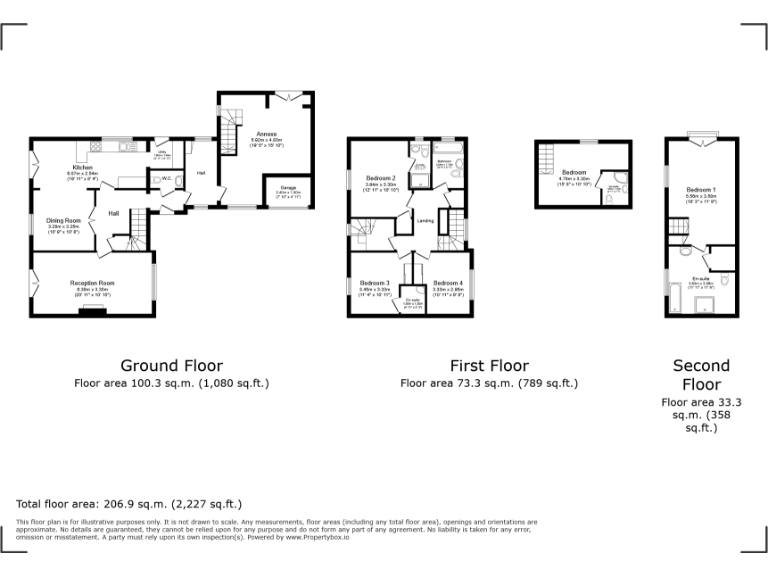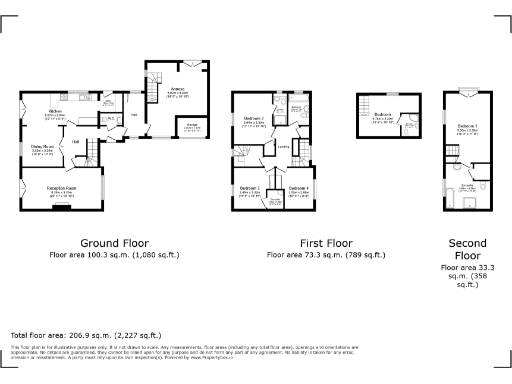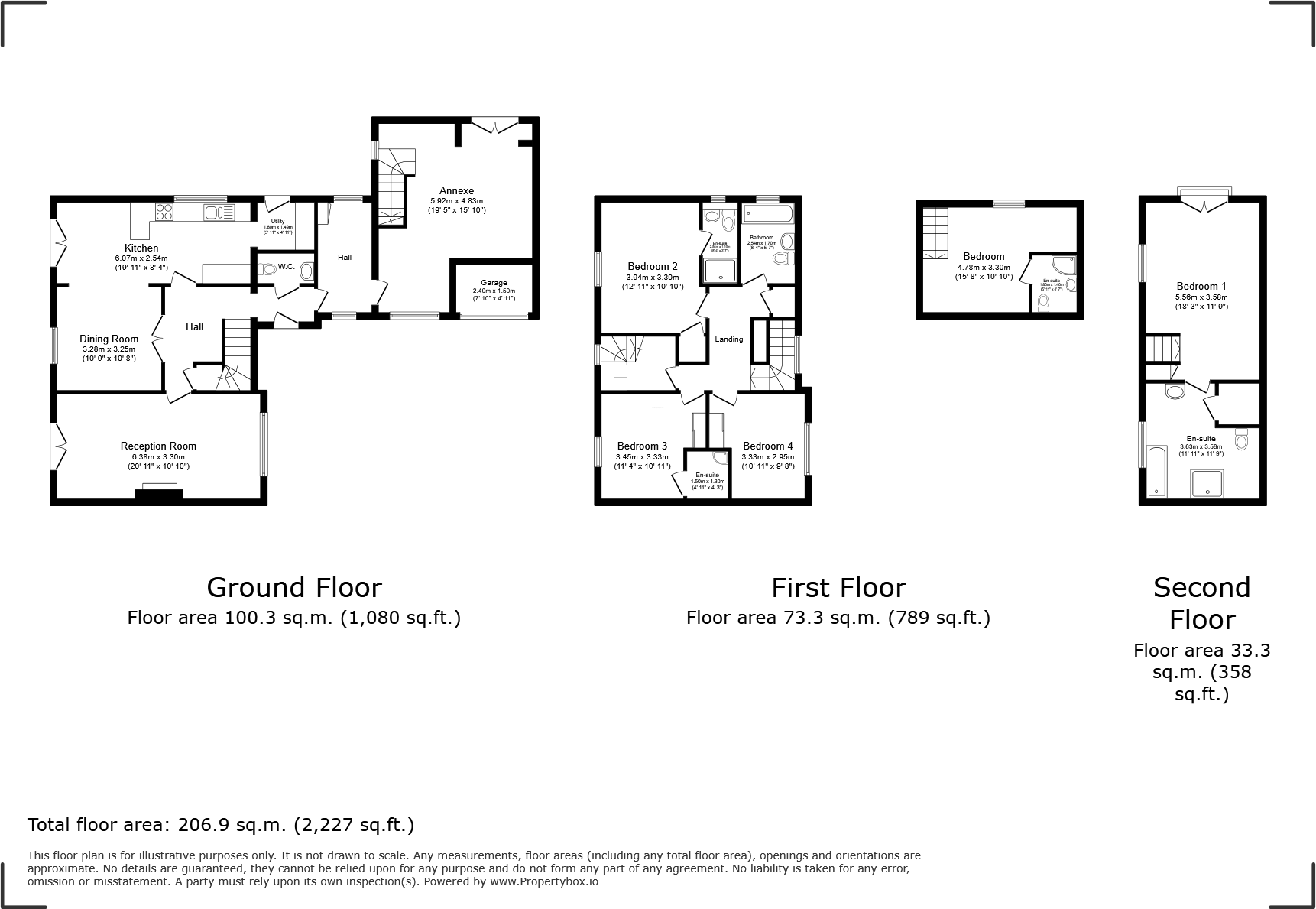Summary - 2 SOVEREIGN CLOSE GRANBOROUGH BUCKINGHAM MK18 3DA
5 bed 3 bath Detached
Large south-facing corner plot, annexe, countryside views — ideal family living.
Five bedrooms plus self-contained annexe suitable for guests or rental
Set on a large, south-facing corner plot in a quiet village, this five-bedroom detached house suits growing families who value space and countryside views. The layout includes a dual-aspect lounge with wood-burning stove, an L-shaped open-plan kitchen/dining area, separate utility, and a versatile games room that links to a self-contained annexe — useful for guests, older children or rental income.
The top-floor principal bedroom benefits from a Juliette balcony, built-in storage and a large en suite with jacuzzi bath and walk-in shower. Two further double bedrooms on the first floor have en suites, and there is a third family bathroom. Off-street parking for three to four cars and an attached double garage add practical convenience for households with multiple vehicles.
Energy performance is moderate (EPC D) and the property is heated by an oil-fired boiler; running costs and future servicing should be factored in. Council Tax Band F makes local ownership relatively expensive compared with lower bands. There is potential to extend (STPP) or convert the garage to add value, but any works will require planning approval and budget for upgrades.
Overall this is a substantial, modern family home built c.1996–2002 with strong kerb appeal and flexible living space. It will appeal to buyers seeking generous gardens, rural outlooks and proximity to good local schools, but consider energy-efficiency improvements and ongoing oil heating costs before committing.
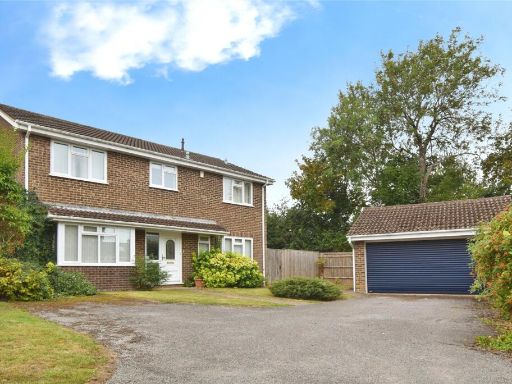 5 bedroom detached house for sale in Beamish Way, Winslow, MK18 — £650,000 • 5 bed • 2 bath • 1400 ft²
5 bedroom detached house for sale in Beamish Way, Winslow, MK18 — £650,000 • 5 bed • 2 bath • 1400 ft²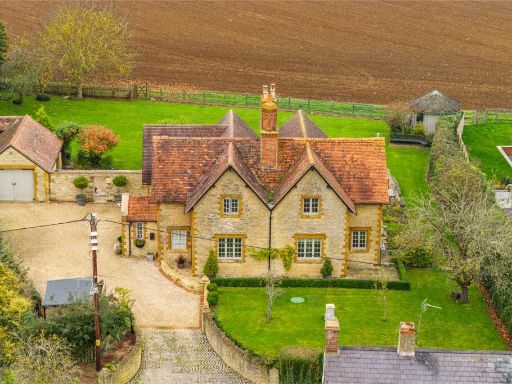 5 bedroom detached house for sale in Leckhampstead Road, Wicken, Milton Keynes, Northamptonshire, MK19 — £1,250,000 • 5 bed • 2 bath • 2709 ft²
5 bedroom detached house for sale in Leckhampstead Road, Wicken, Milton Keynes, Northamptonshire, MK19 — £1,250,000 • 5 bed • 2 bath • 2709 ft²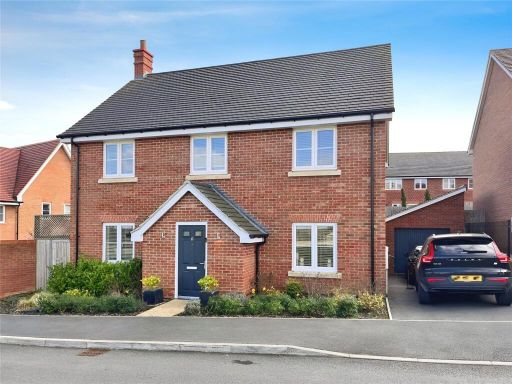 4 bedroom detached house for sale in Blencowe Crescent, Steeple Claydon, Buckingham, MK18 — £525,000 • 4 bed • 3 bath • 1495 ft²
4 bedroom detached house for sale in Blencowe Crescent, Steeple Claydon, Buckingham, MK18 — £525,000 • 4 bed • 3 bath • 1495 ft²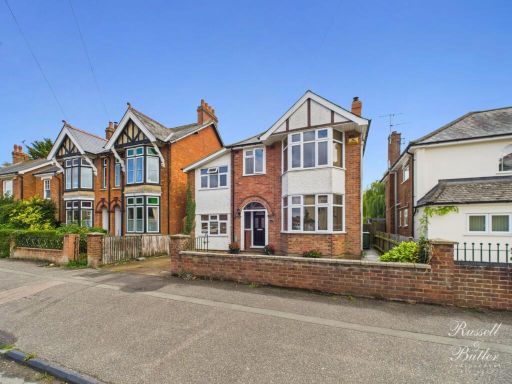 5 bedroom detached house for sale in Station Road, Winslow, MK18 3ES, MK18 — £675,000 • 5 bed • 2 bath • 604 ft²
5 bedroom detached house for sale in Station Road, Winslow, MK18 3ES, MK18 — £675,000 • 5 bed • 2 bath • 604 ft²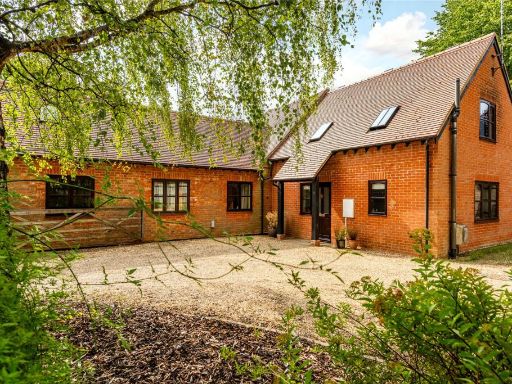 5 bedroom detached house for sale in Lowndes Way, Winslow, Buckingham, Buckinghamshire, MK18 — £700,000 • 5 bed • 2 bath • 1769 ft²
5 bedroom detached house for sale in Lowndes Way, Winslow, Buckingham, Buckinghamshire, MK18 — £700,000 • 5 bed • 2 bath • 1769 ft²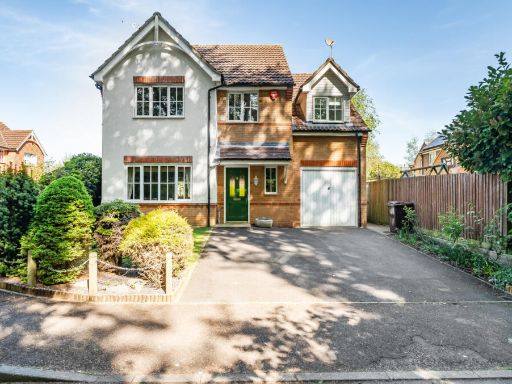 4 bedroom detached house for sale in McLernon Way, Winslow, Buckingham, MK18 — £525,000 • 4 bed • 2 bath • 1358 ft²
4 bedroom detached house for sale in McLernon Way, Winslow, Buckingham, MK18 — £525,000 • 4 bed • 2 bath • 1358 ft²