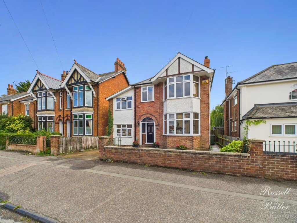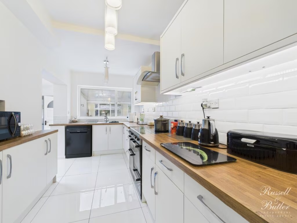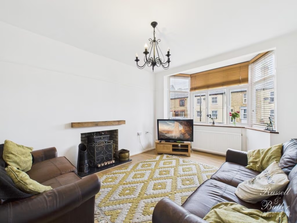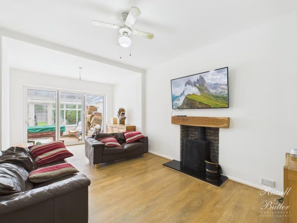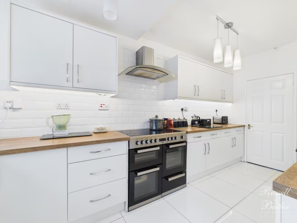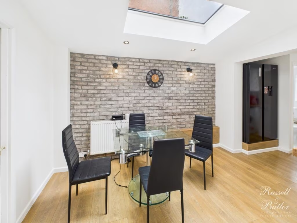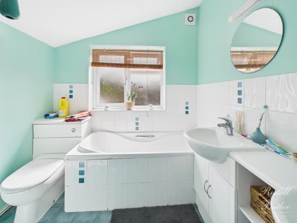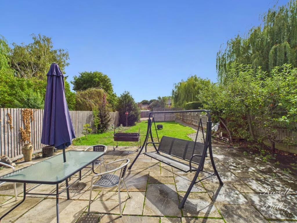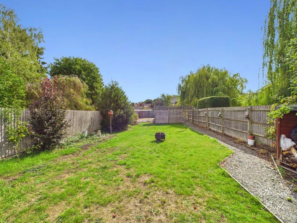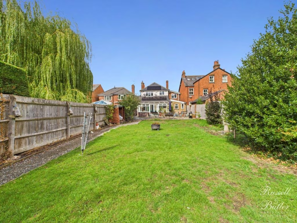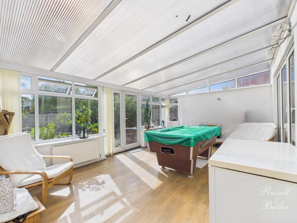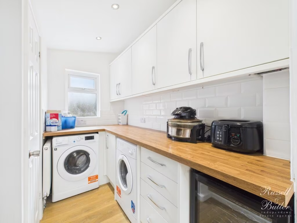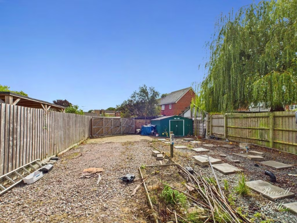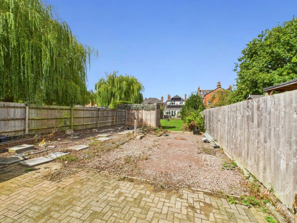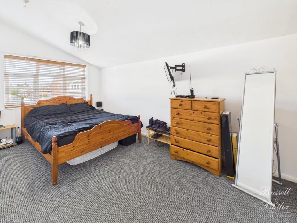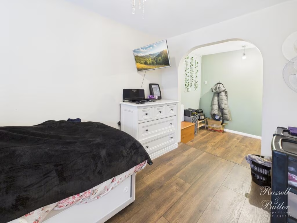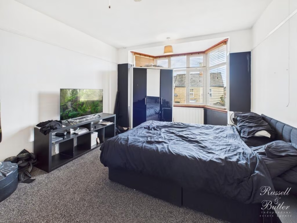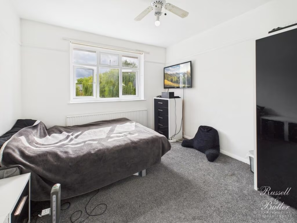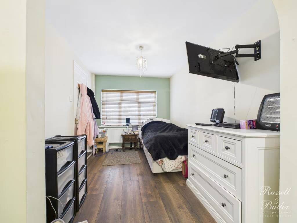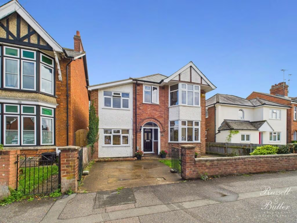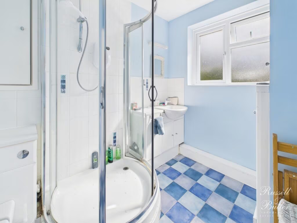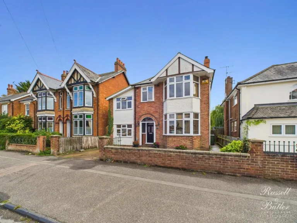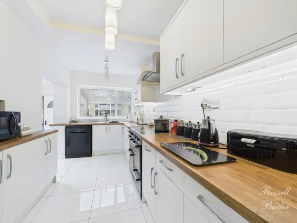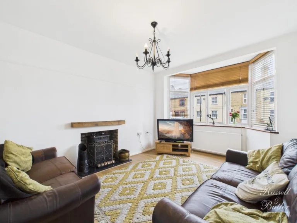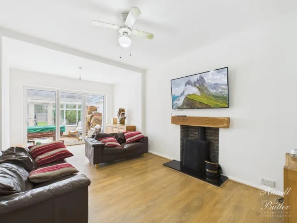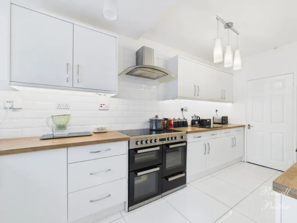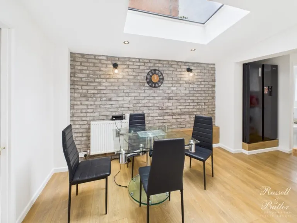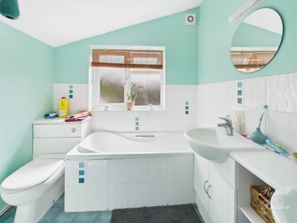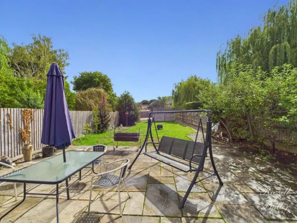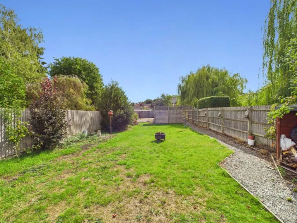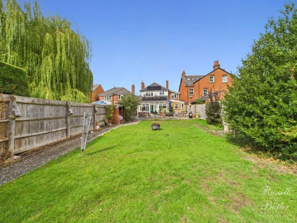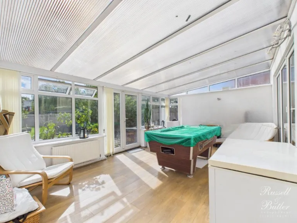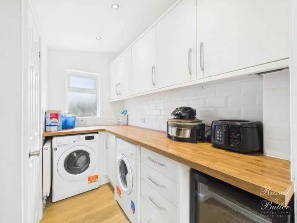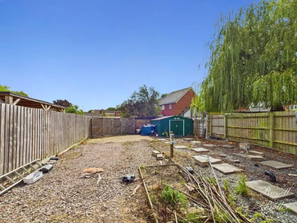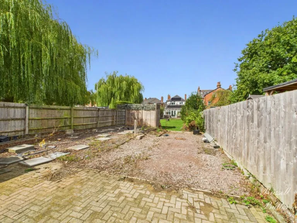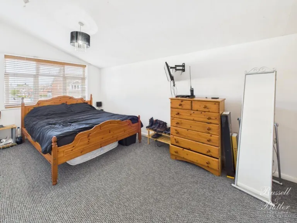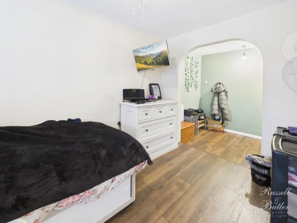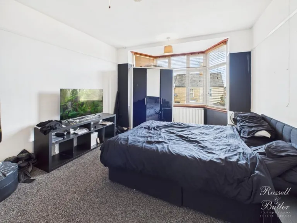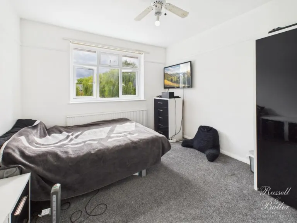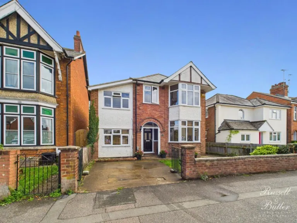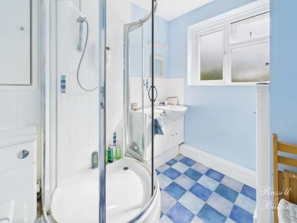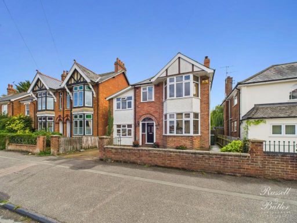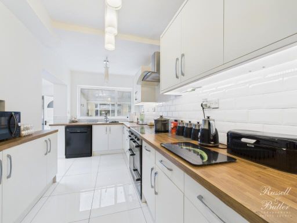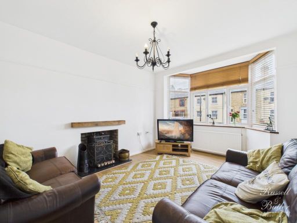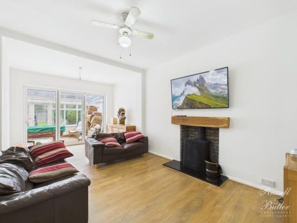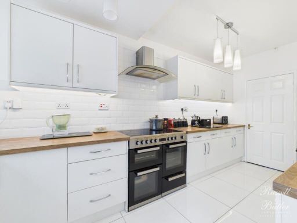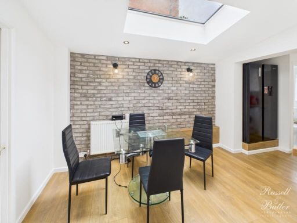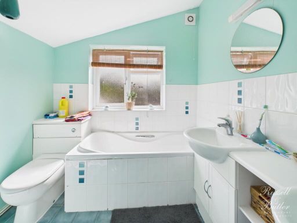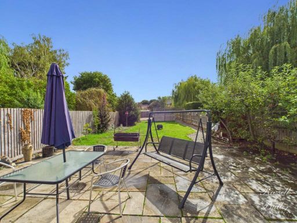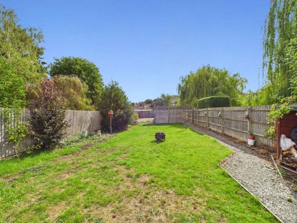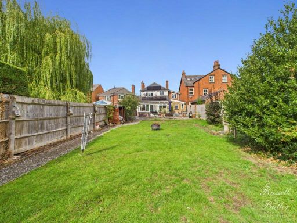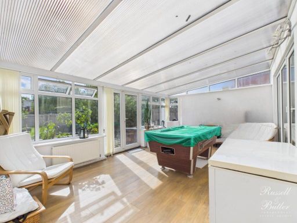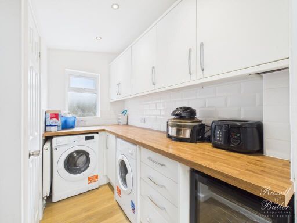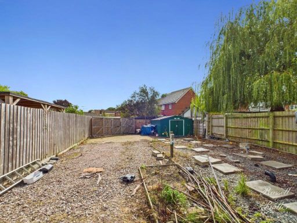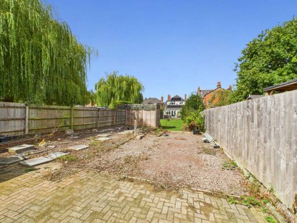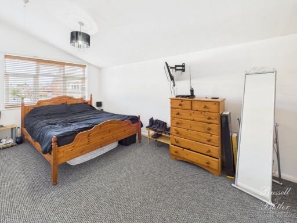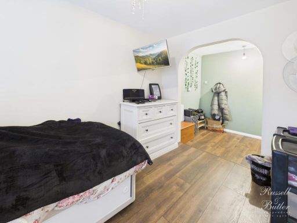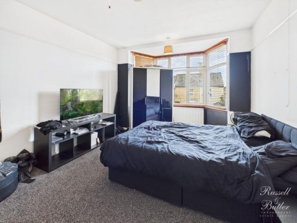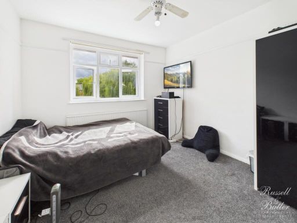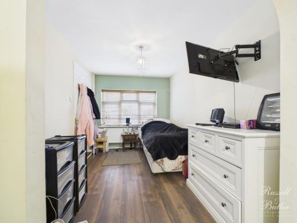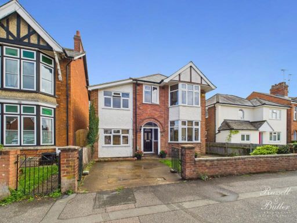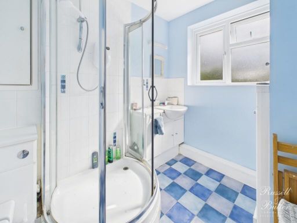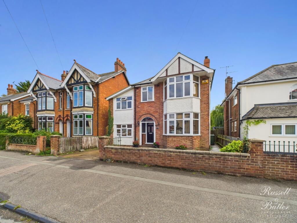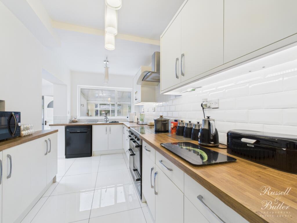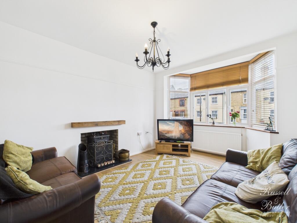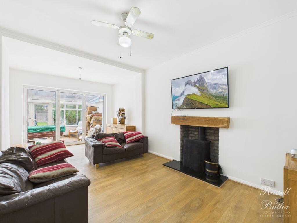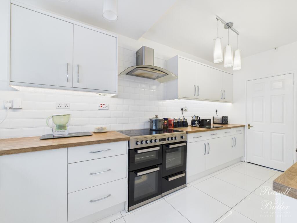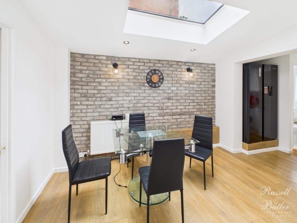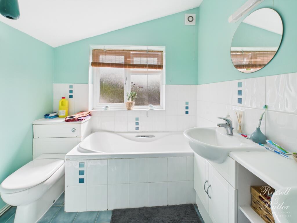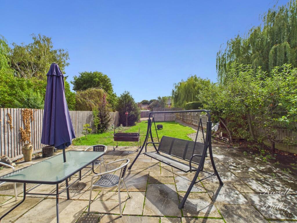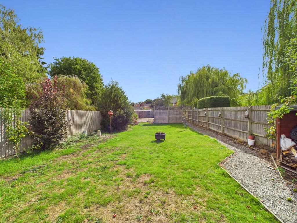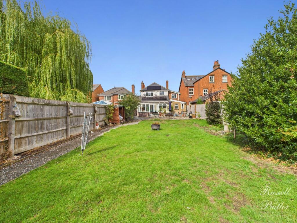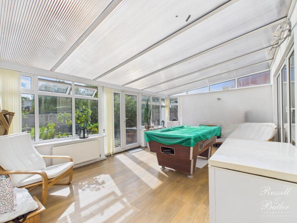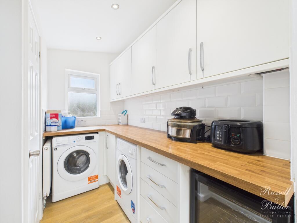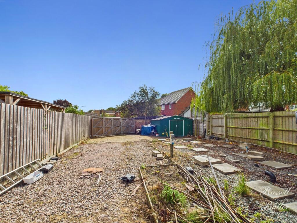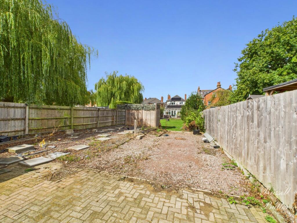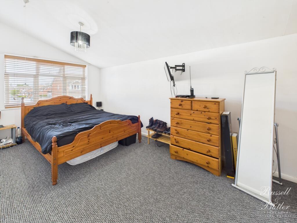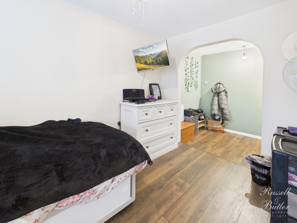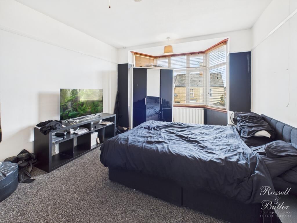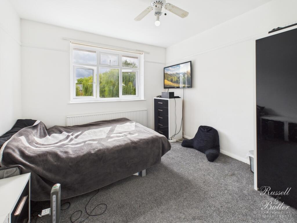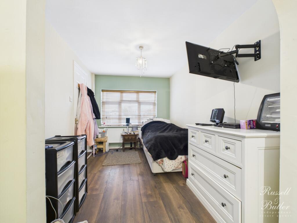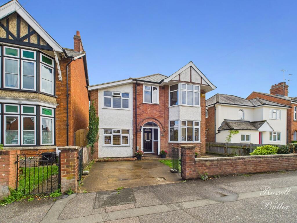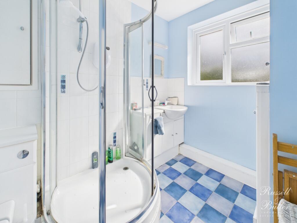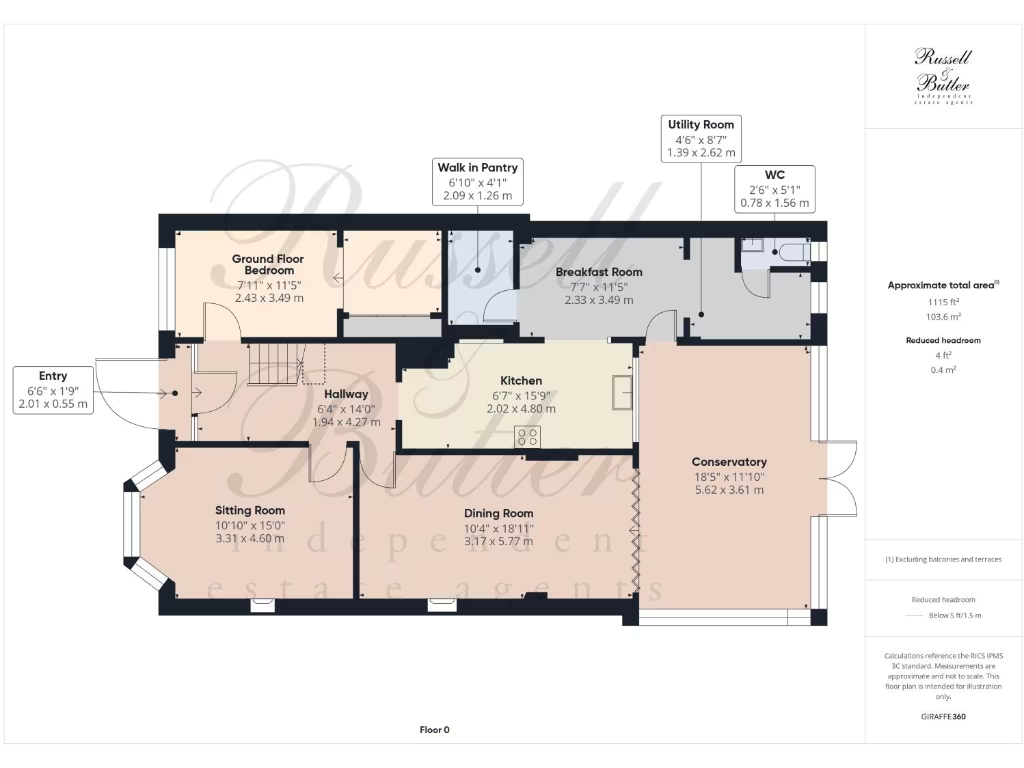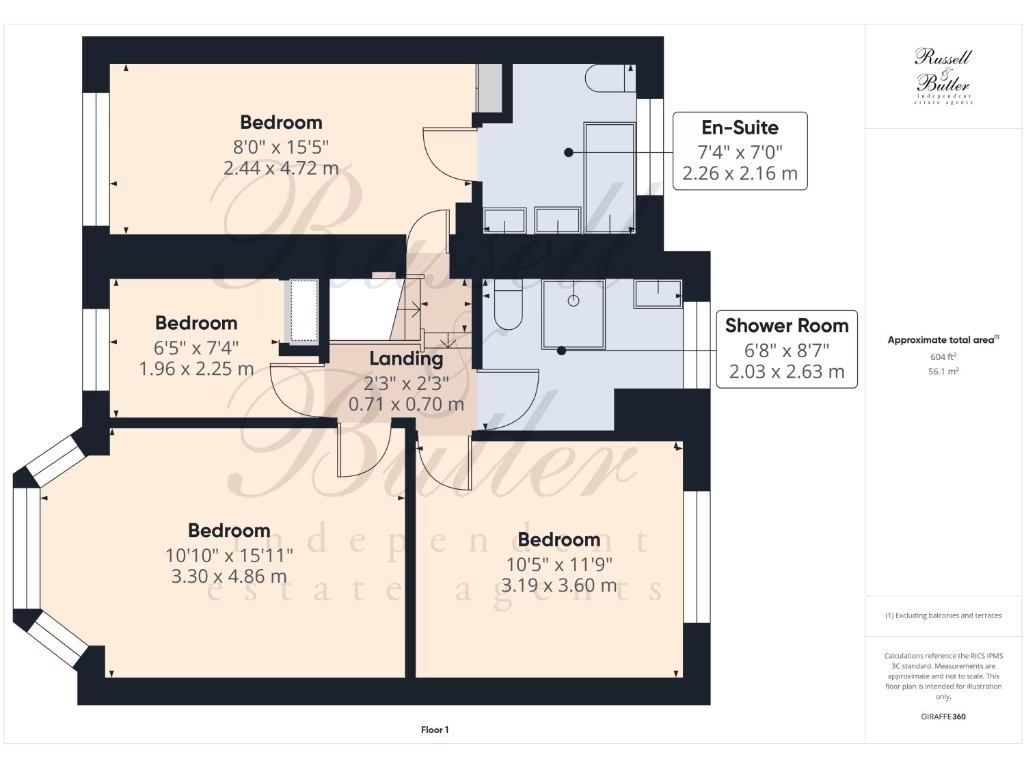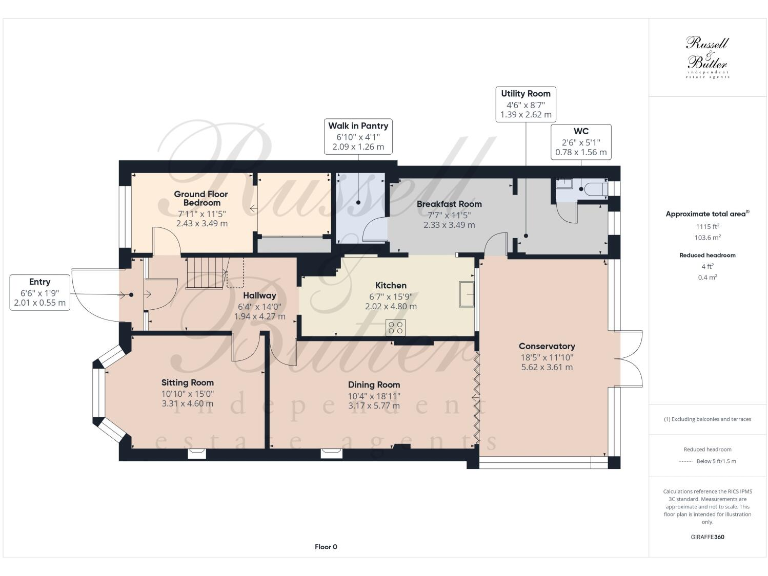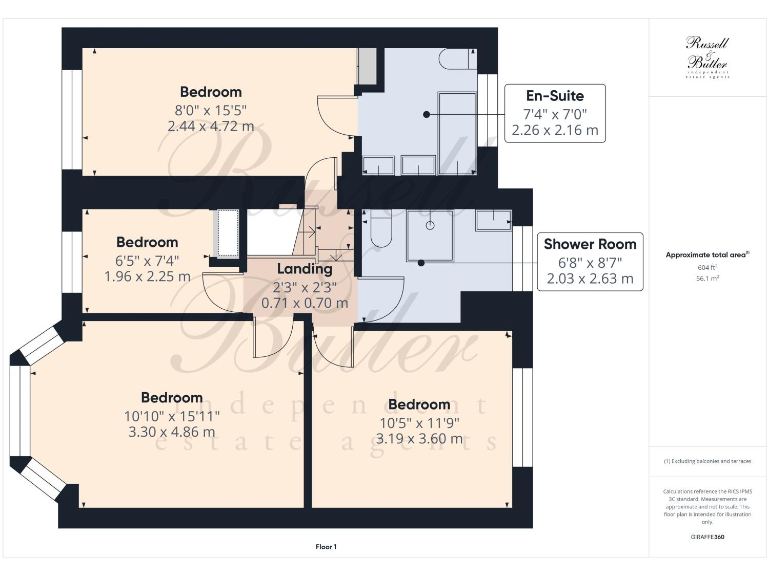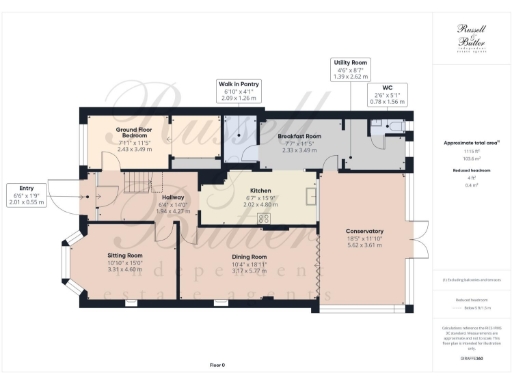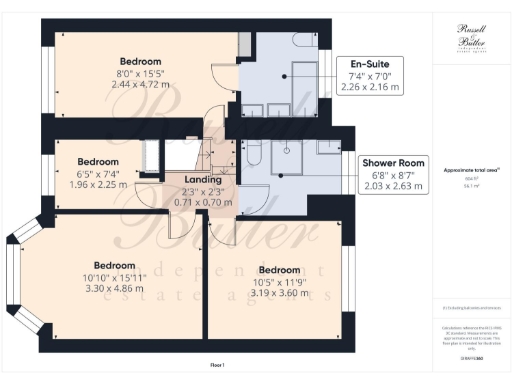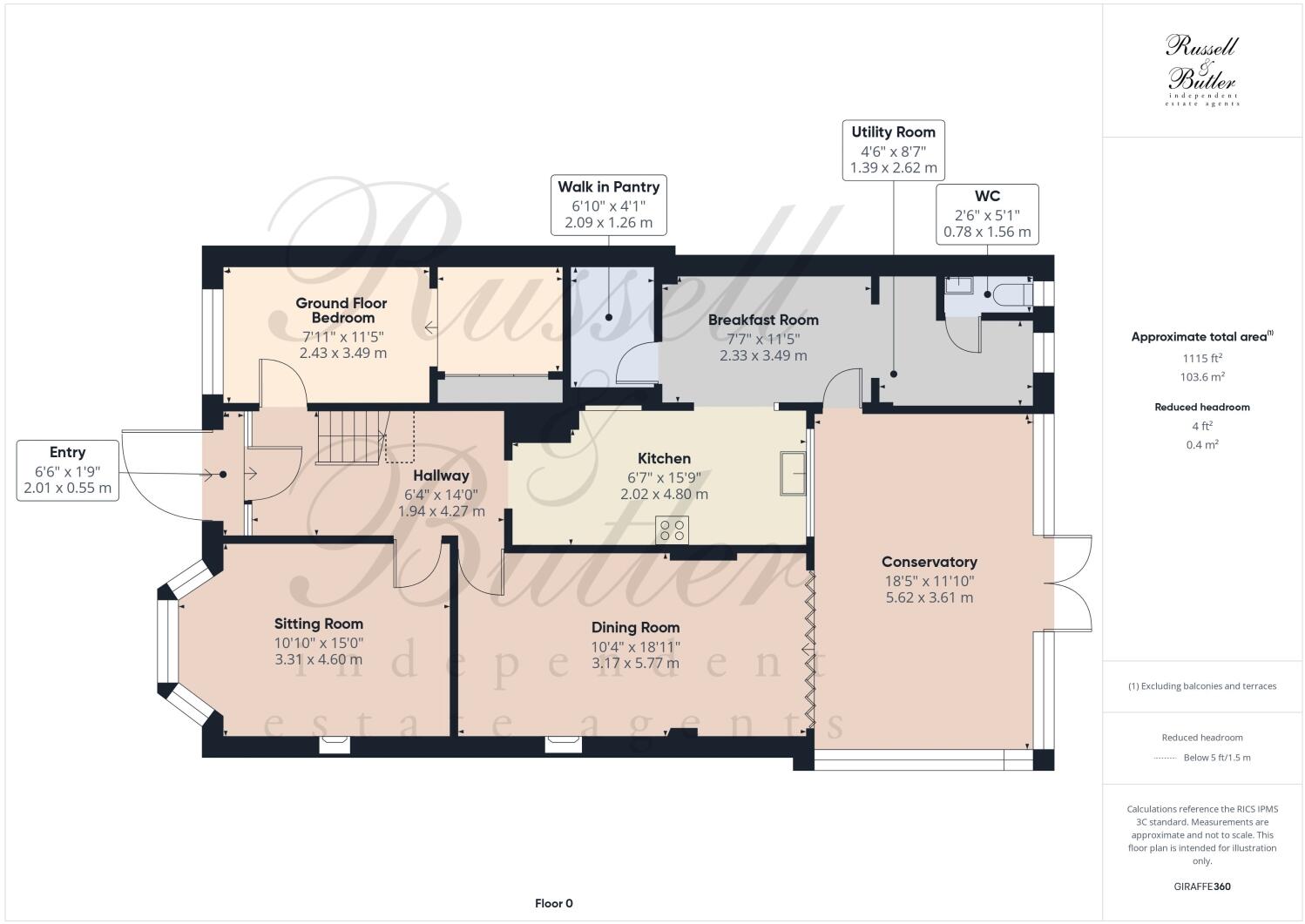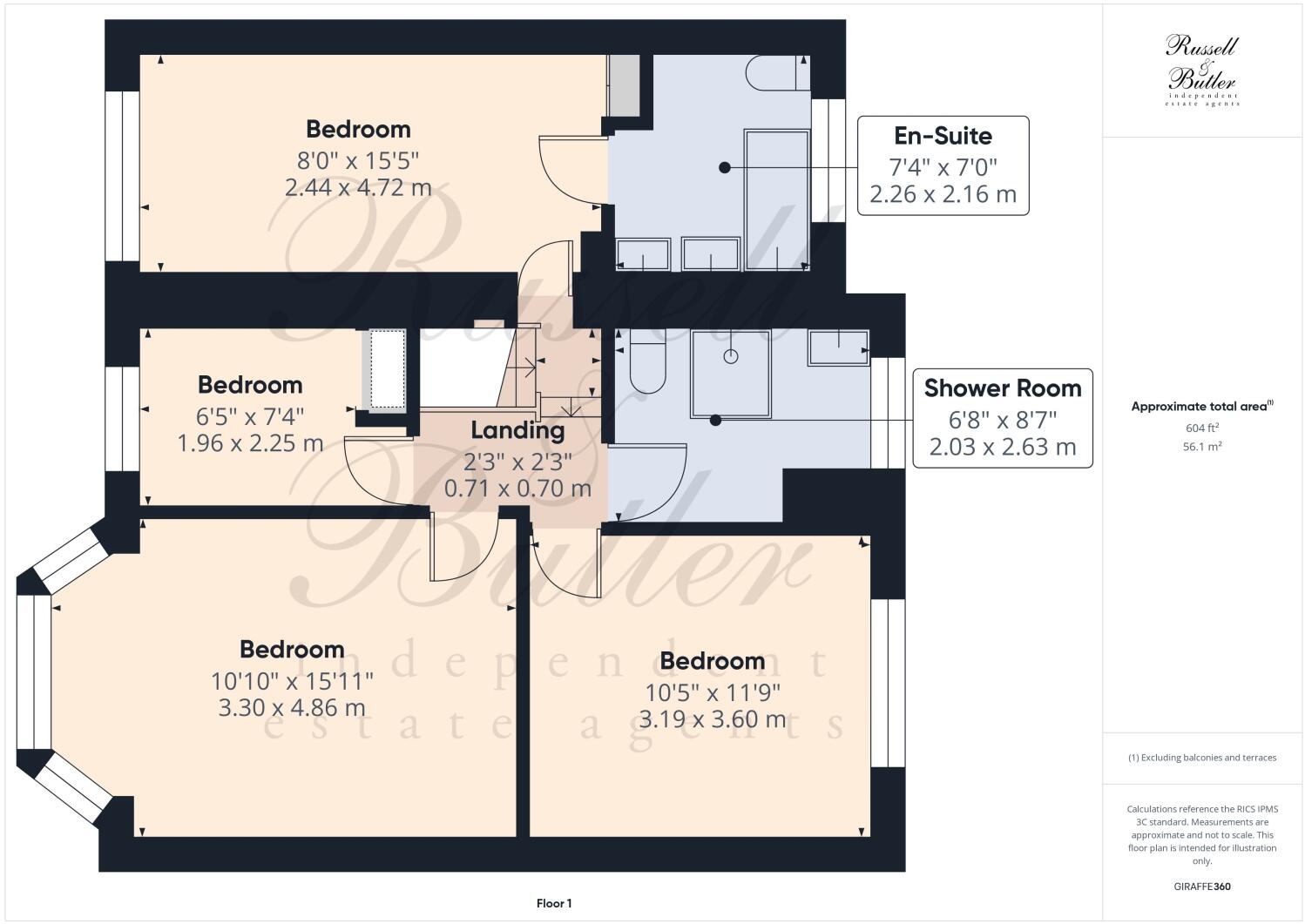Summary - 22 STATION ROAD WINSLOW BUCKINGHAM MK18 3ES
5 bed 2 bath Detached
Five-bed extended family home with large garden and annexe potential.
Extended 1930s detached house with three reception rooms
Ground-floor bedroom — good for multi-generation living
Large rear garden with vehicular access and development potential
Mains water, electric and drainage connected at garden end
Compact internal size for five bedrooms (approx. 604 sq ft)
Council Tax Band E (above-average running cost)
Energy Performance Rating awaited
Walking distance to town centre, schools and future train station
A versatile extended 1930s detached house, ideal for family living or dual-generation arrangements. The ground-floor bedroom plus three first-floor bedrooms and a substantial rear garden with vehicular access give flexibility: easily used as a multi-generational home, with space for play, parking and an outbuilding subject to planning.
Internally the house offers three reception rooms, a modern kitchen, utility and conservatory that suit everyday family routines. The plot is a genuine asset — large rear garden with mains water, electric and drainage connected at the far end, making it realistic to consider a significant garage, annexe or separate dwelling (any development would require planning consent).
Practical points to note: the home is relatively compact for a five-bedroom property (total approx. 604 sq ft), and Council Tax is Band E (above average). Energy Performance is awaited. Located within walking distance of Winslow town centre, local schools and the soon-to-open train station, the house sits in a comfortable, low-crime neighbourhood with fast broadband and excellent mobile signal.
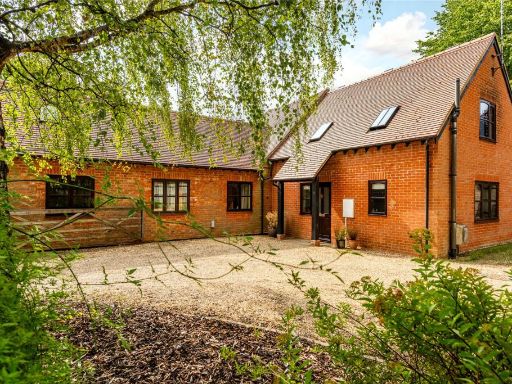 5 bedroom detached house for sale in Lowndes Way, Winslow, Buckingham, Buckinghamshire, MK18 — £700,000 • 5 bed • 2 bath • 1769 ft²
5 bedroom detached house for sale in Lowndes Way, Winslow, Buckingham, Buckinghamshire, MK18 — £700,000 • 5 bed • 2 bath • 1769 ft²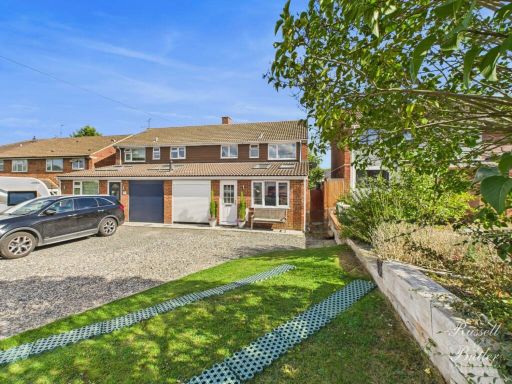 4 bedroom semi-detached house for sale in Station Road, Winslow, MK18 3EH, MK18 — £425,000 • 4 bed • 2 bath • 1078 ft²
4 bedroom semi-detached house for sale in Station Road, Winslow, MK18 3EH, MK18 — £425,000 • 4 bed • 2 bath • 1078 ft²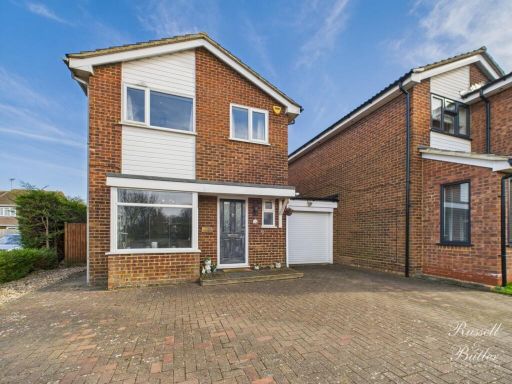 4 bedroom link detached house for sale in Offas Lane, Winslow , MK18 — £425,000 • 4 bed • 2 bath • 1225 ft²
4 bedroom link detached house for sale in Offas Lane, Winslow , MK18 — £425,000 • 4 bed • 2 bath • 1225 ft²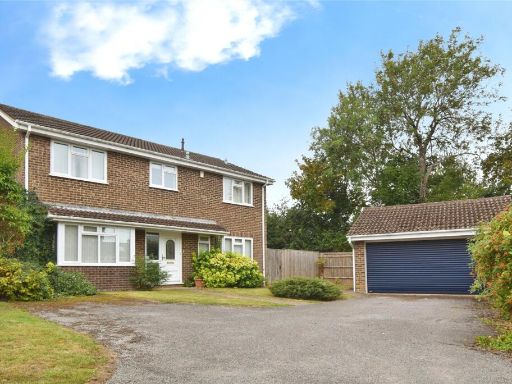 5 bedroom detached house for sale in Beamish Way, Winslow, MK18 — £650,000 • 5 bed • 2 bath • 1400 ft²
5 bedroom detached house for sale in Beamish Way, Winslow, MK18 — £650,000 • 5 bed • 2 bath • 1400 ft²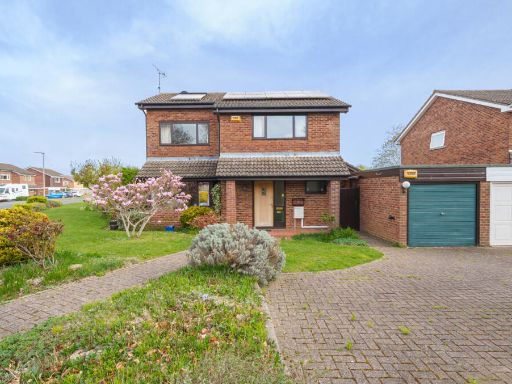 4 bedroom detached house for sale in Magpie Way, Winslow, Buckingham, MK18 — £475,000 • 4 bed • 2 bath • 1432 ft²
4 bedroom detached house for sale in Magpie Way, Winslow, Buckingham, MK18 — £475,000 • 4 bed • 2 bath • 1432 ft²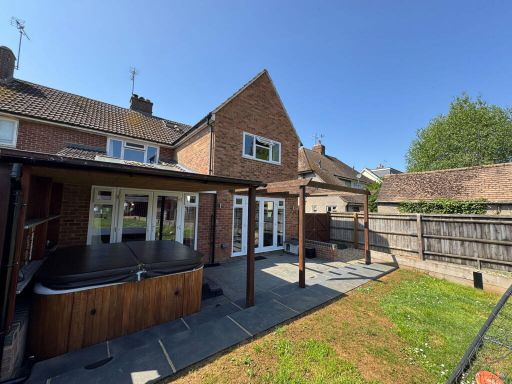 4 bedroom semi-detached house for sale in Buckingham Road, Winslow, MK18 — £595,000 • 4 bed • 3 bath • 2089 ft²
4 bedroom semi-detached house for sale in Buckingham Road, Winslow, MK18 — £595,000 • 4 bed • 3 bath • 2089 ft²