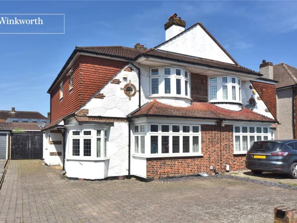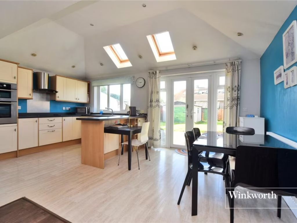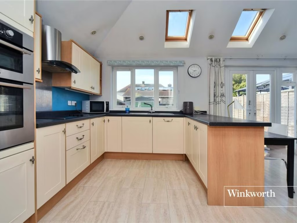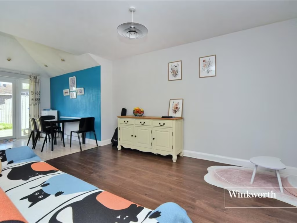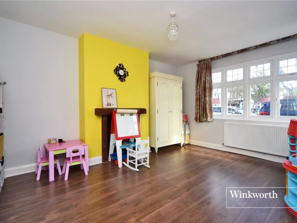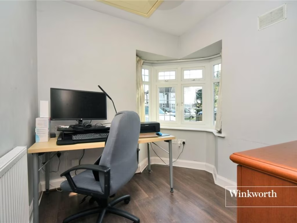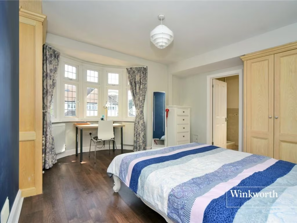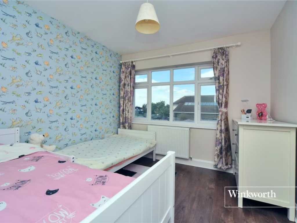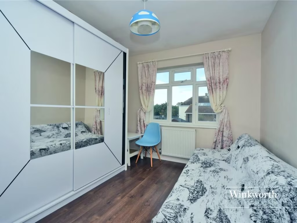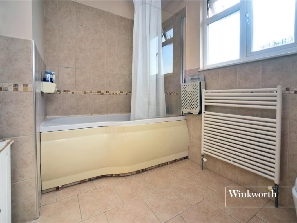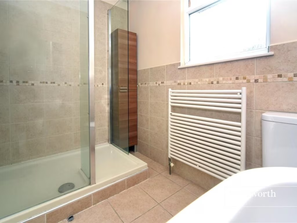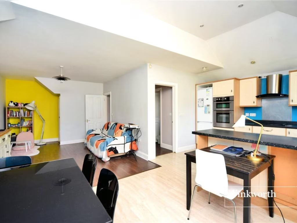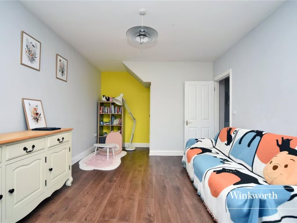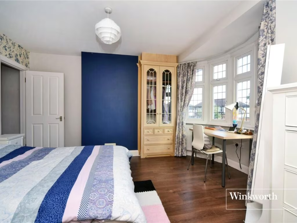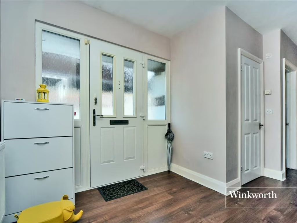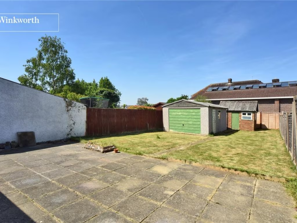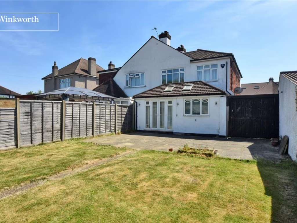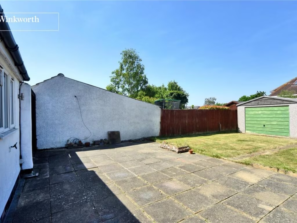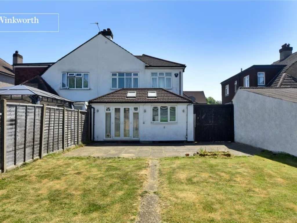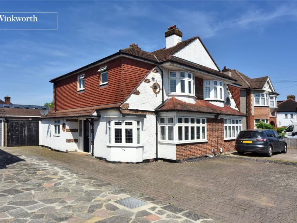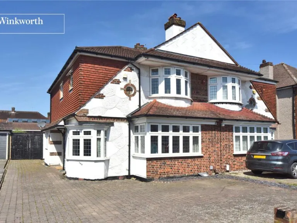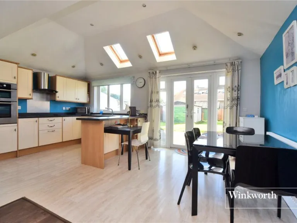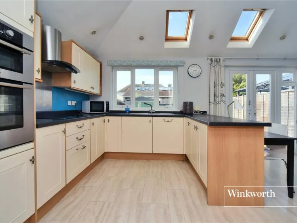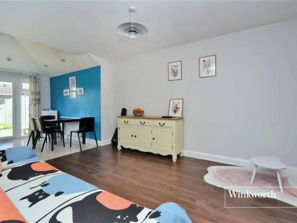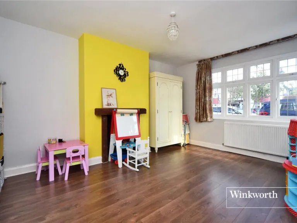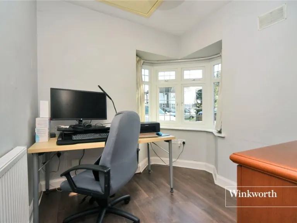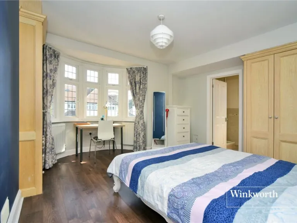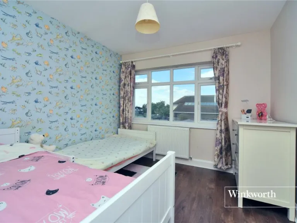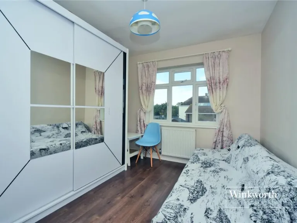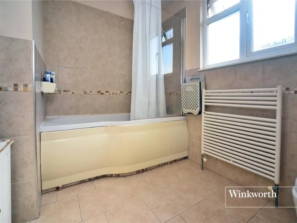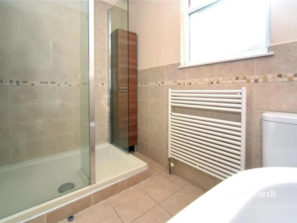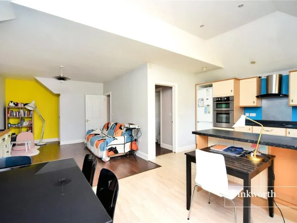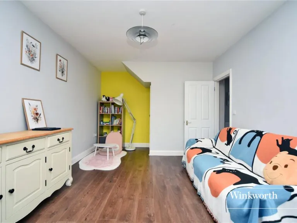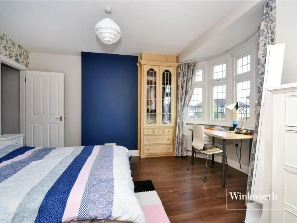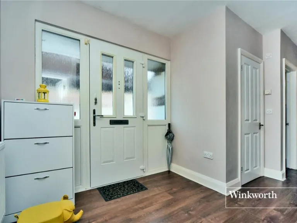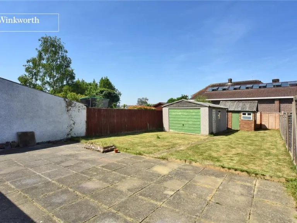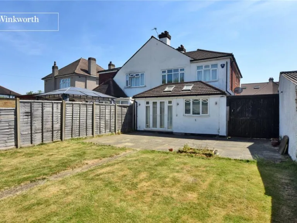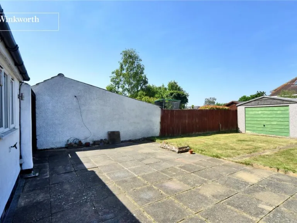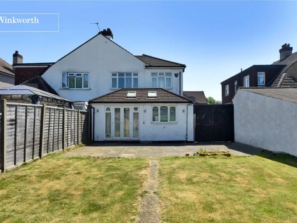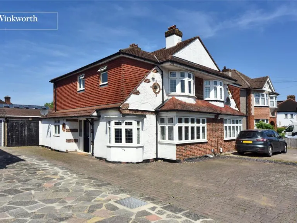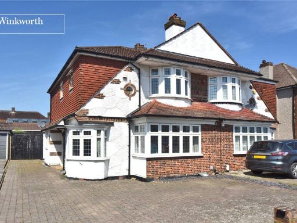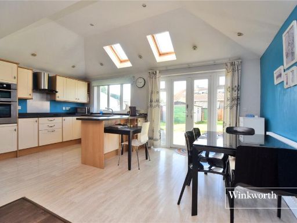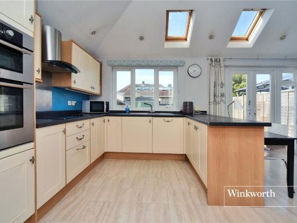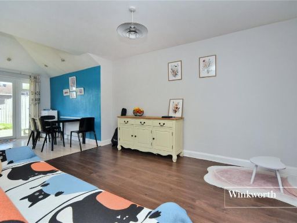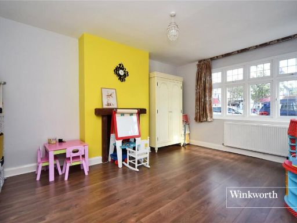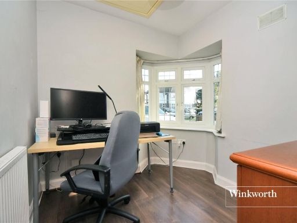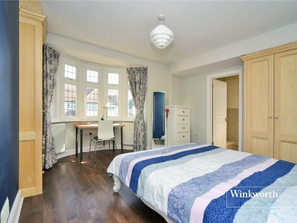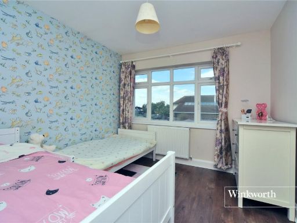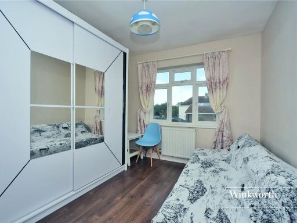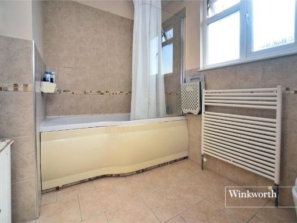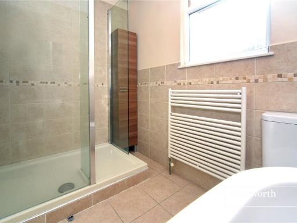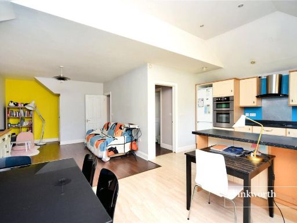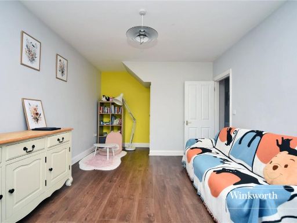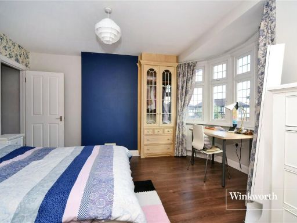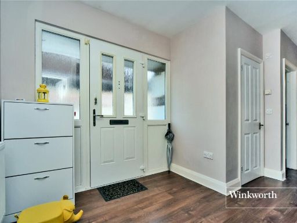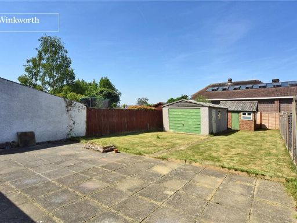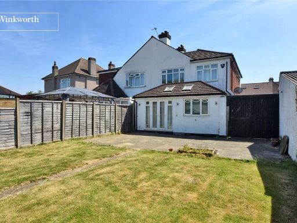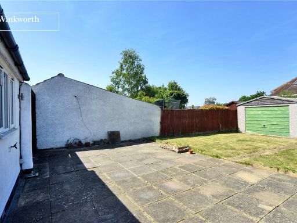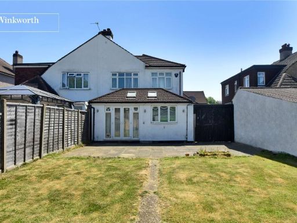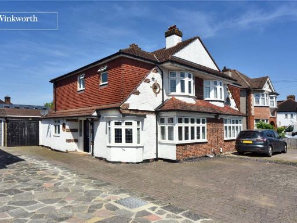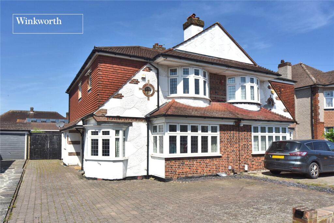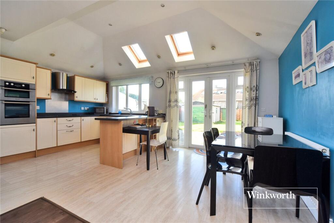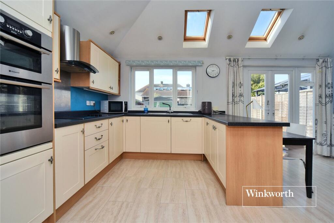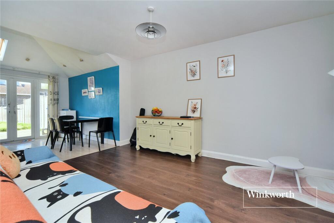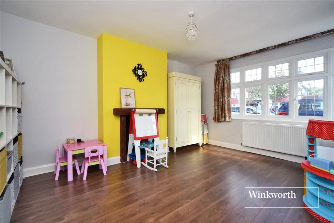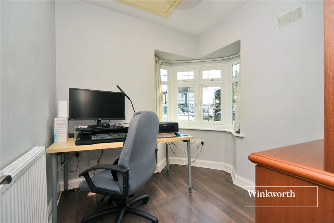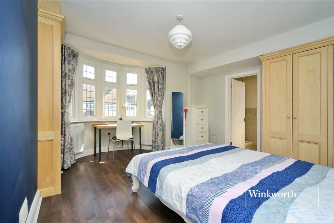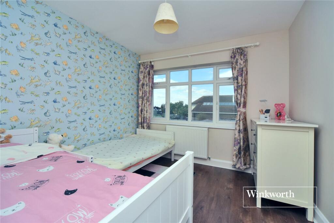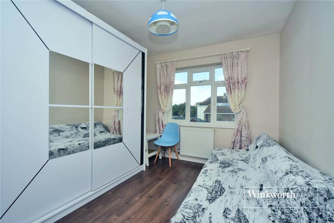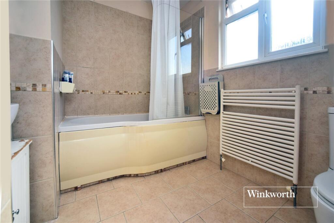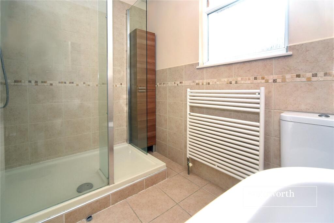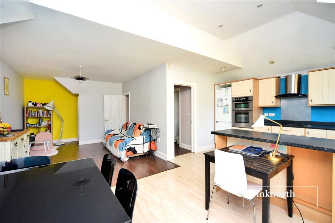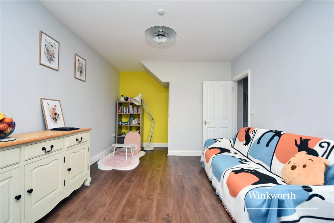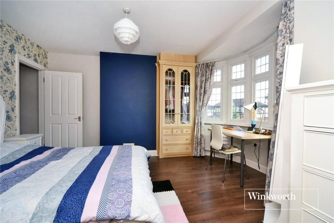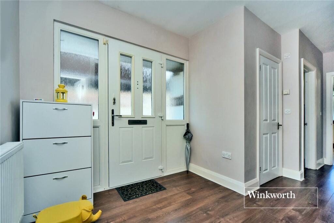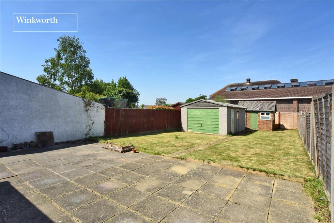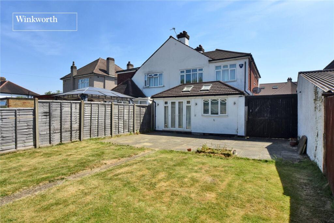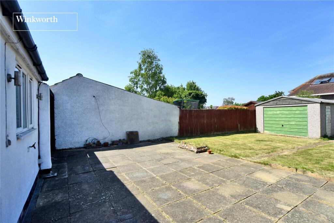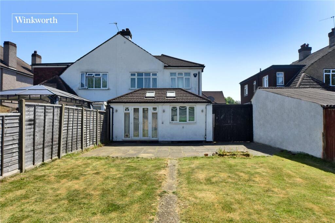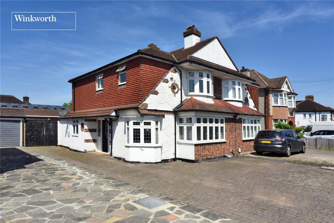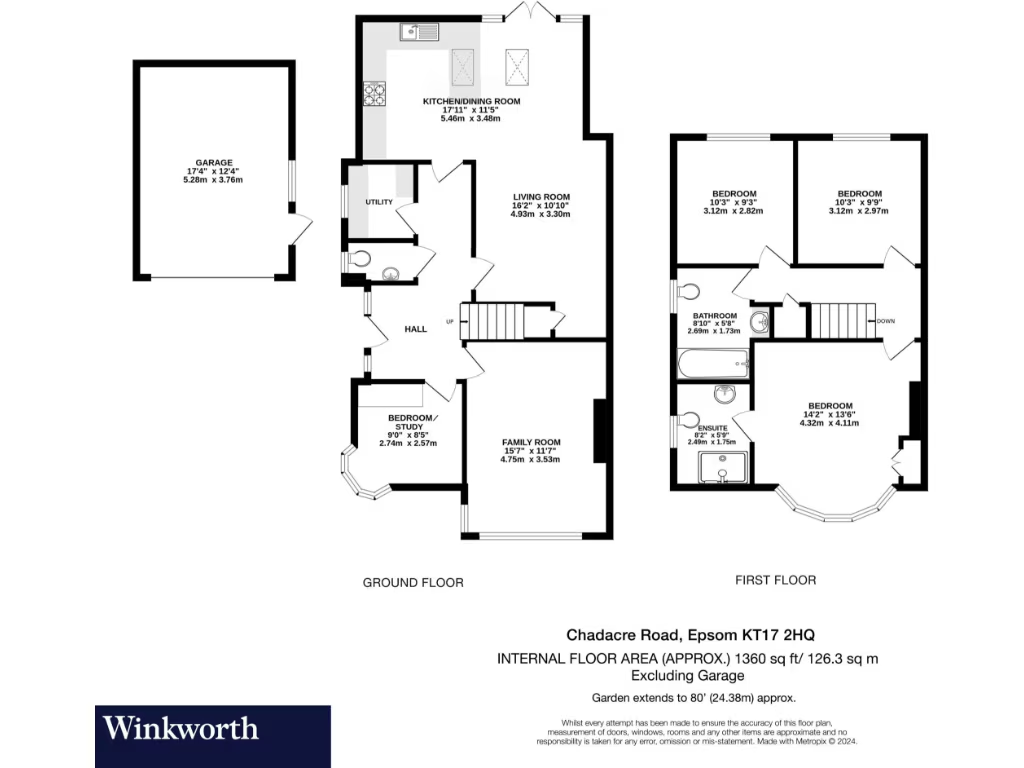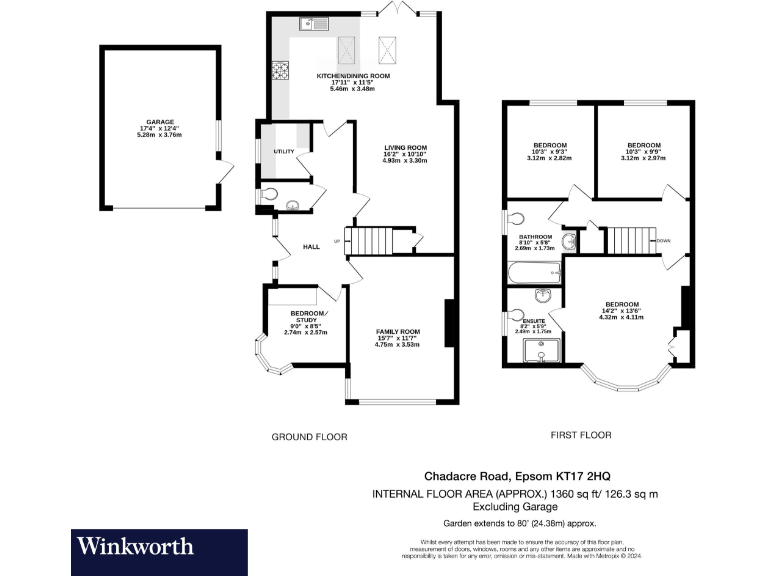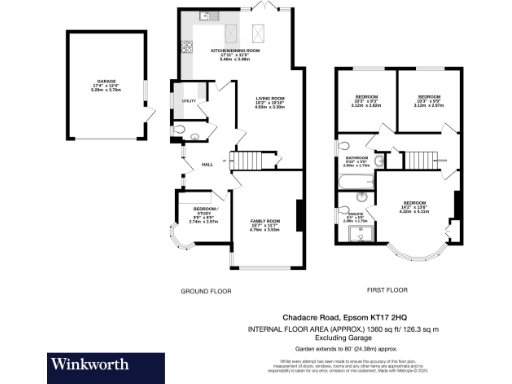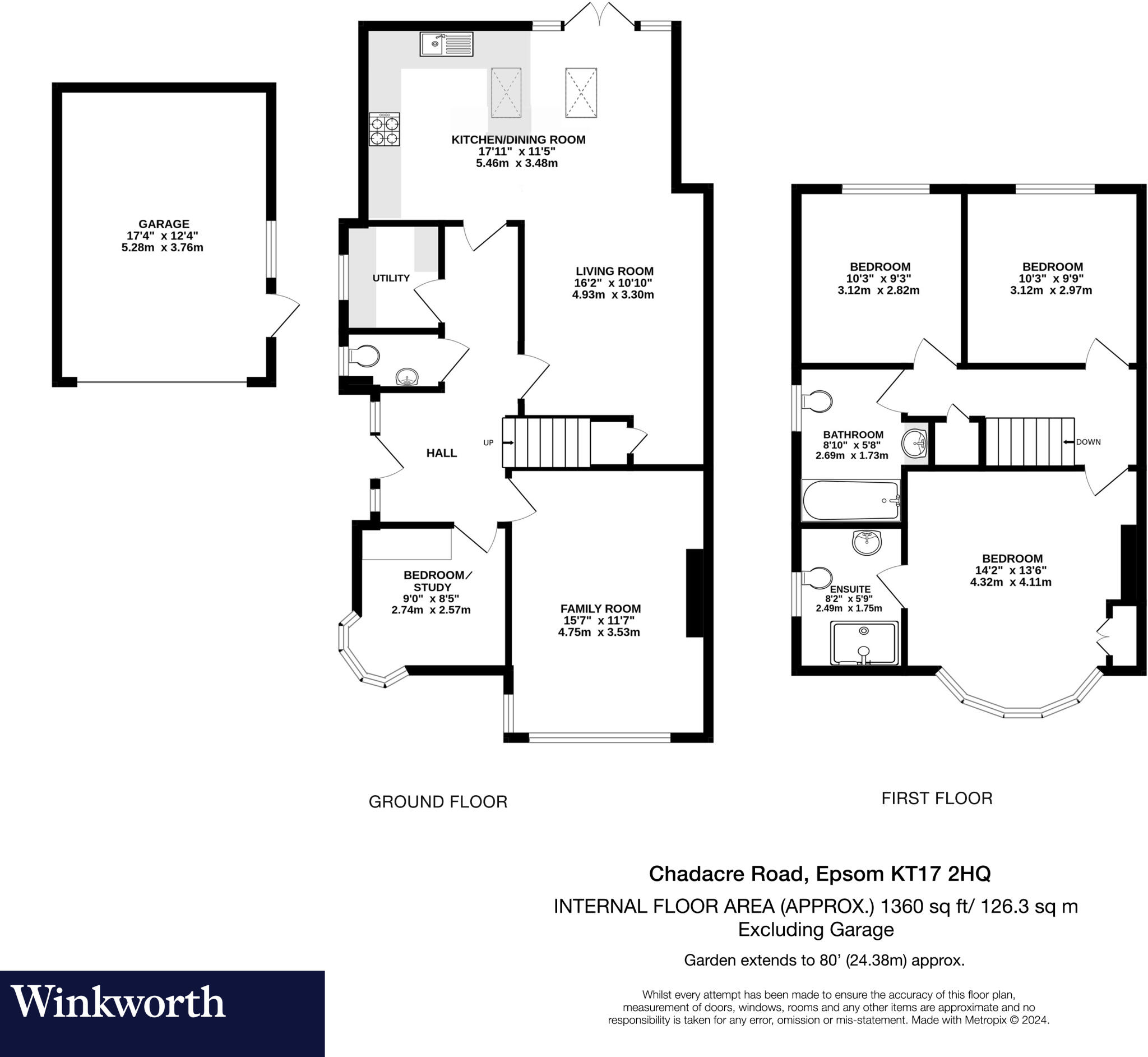Summary - 149 CHADACRE ROAD EPSOM KT17 2HQ
4 bed 2 bath Semi-Detached
Extended family home with a long rear garden and flexible living spaces.
Spacious open-plan kitchen/diner with vaulted ceiling and skylight
Approximately 80ft rear garden, detached garage and brick shed
Principal bedroom with bay window, built-in storage and large en-suite
Separate front living room plus study/bedroom four
Off-street driveway parking for multiple cars
Freehold with mains gas central heating and post-2002 double glazing
Solid 1930s brick walls assumed without insulation — potential upgrade needed
Council tax band is above average
Set on a quiet residential road in Stoneleigh, this extended 1930s semi offers practical family living and generous outside space. The ground floor centres on a vaulted, open-plan kitchen/diner with skylight and French doors that flow onto an approximately 80ft rear garden — ideal for children and weekend entertaining. A separate front living room and a study/bedroom four provide flexible layouts for family life or home working.
Upstairs the principal bedroom benefits from a front bay window, built-in storage and a large en-suite shower room; two further good-sized bedrooms and a family bathroom complete the sleeping accommodation. Recent extensions use pitched tiled roofs rather than flat felt, which improves longevity and aesthetic continuity with the original 1930s build.
Practical details suit everyday needs: off-street parking and a detached garage, utility room and cloakroom/WC on the ground floor, mains gas central heating with boiler and radiators, and double glazing fitted in or after 2002. The house is freehold and sits in a very low-crime, affluent area with fast broadband and good local schools nearby.
Worth noting: the original solid brick walls are assumed to have no cavity insulation, which could affect energy running costs and may be a consideration for future improvement. Council tax is above average. Overall the home is well presented and offers immediate family comfort with sensible potential to improve thermal efficiency or personalise finishes.
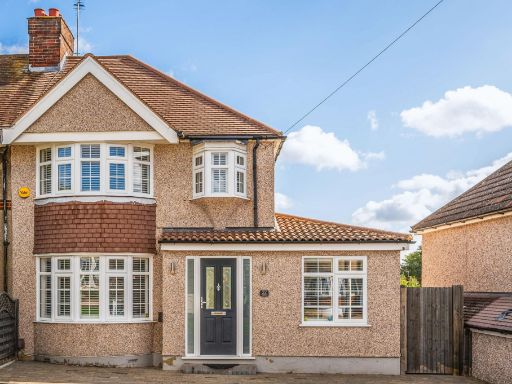 3 bedroom semi-detached house for sale in Walsingham Gardens, Stoneleigh, KT19 — £780,000 • 3 bed • 2 bath • 1513 ft²
3 bedroom semi-detached house for sale in Walsingham Gardens, Stoneleigh, KT19 — £780,000 • 3 bed • 2 bath • 1513 ft²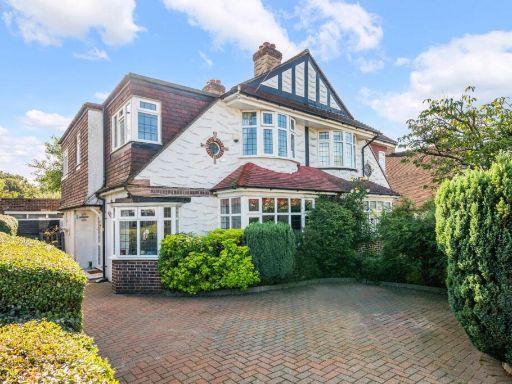 4 bedroom semi-detached house for sale in Chadacre Road, Stoneleigh, KT17 — £800,000 • 4 bed • 1 bath • 1382 ft²
4 bedroom semi-detached house for sale in Chadacre Road, Stoneleigh, KT17 — £800,000 • 4 bed • 1 bath • 1382 ft²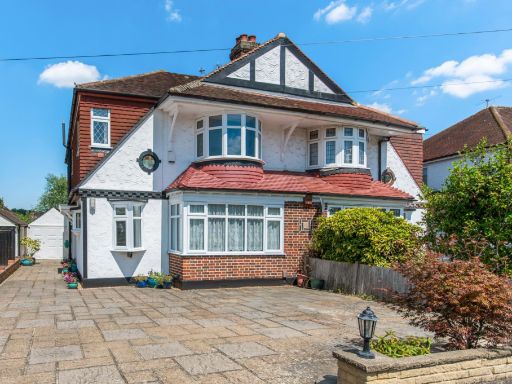 4 bedroom semi-detached house for sale in Calverley Road, Stoneleigh, KT17 — £825,000 • 4 bed • 2 bath • 1732 ft²
4 bedroom semi-detached house for sale in Calverley Road, Stoneleigh, KT17 — £825,000 • 4 bed • 2 bath • 1732 ft²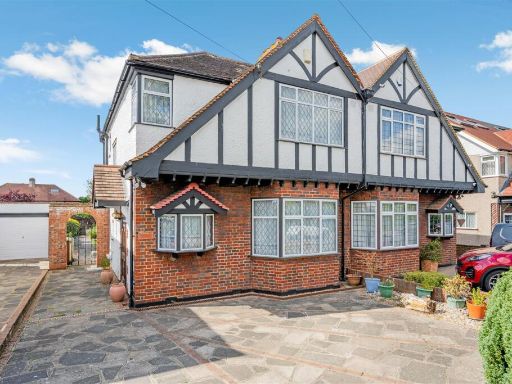 3 bedroom semi-detached house for sale in Waverley Road, Stoneleigh, KT17 — £700,000 • 3 bed • 1 bath • 1238 ft²
3 bedroom semi-detached house for sale in Waverley Road, Stoneleigh, KT17 — £700,000 • 3 bed • 1 bath • 1238 ft²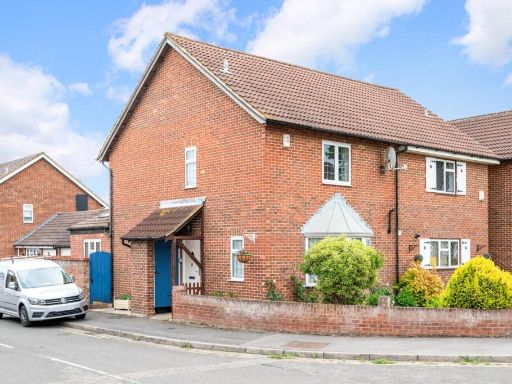 3 bedroom semi-detached house for sale in Cardinal Close, Worcester Park, KT4 — £550,000 • 3 bed • 1 bath • 1127 ft²
3 bedroom semi-detached house for sale in Cardinal Close, Worcester Park, KT4 — £550,000 • 3 bed • 1 bath • 1127 ft²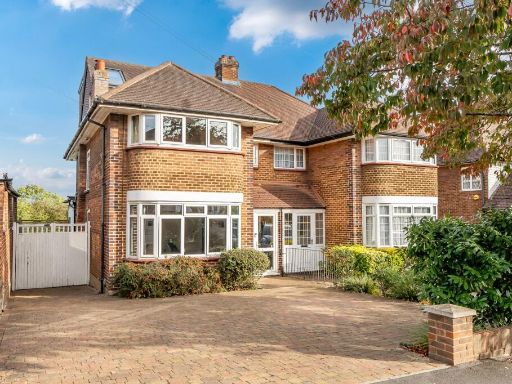 5 bedroom semi-detached house for sale in Stoneleigh Park Road, Epsom, KT19 — £850,000 • 5 bed • 2 bath • 1712 ft²
5 bedroom semi-detached house for sale in Stoneleigh Park Road, Epsom, KT19 — £850,000 • 5 bed • 2 bath • 1712 ft²