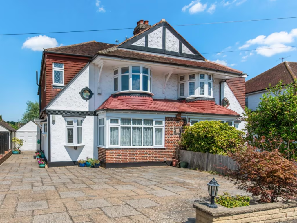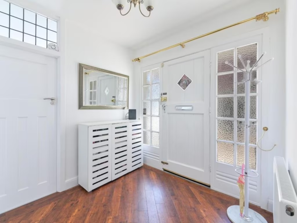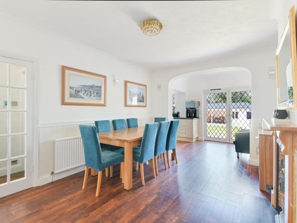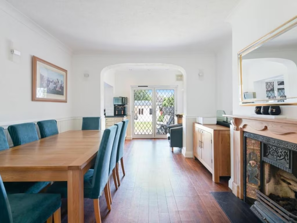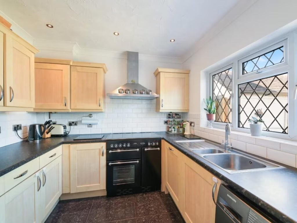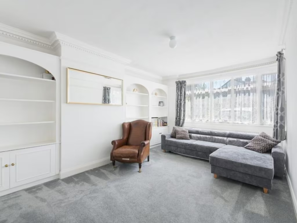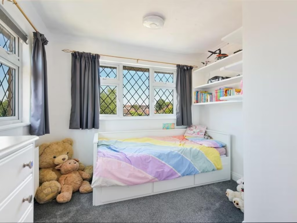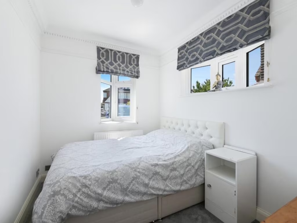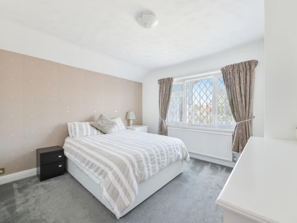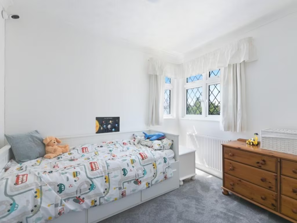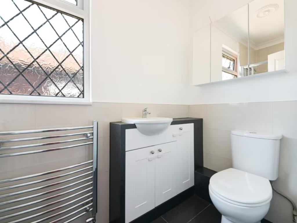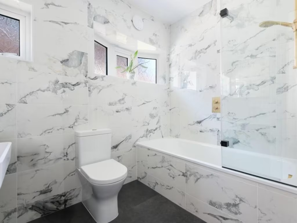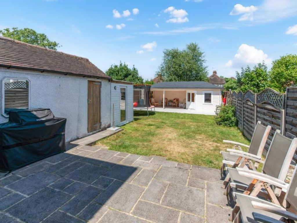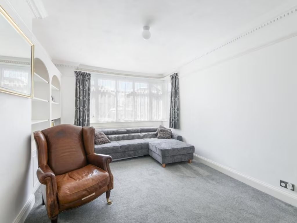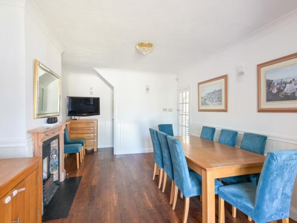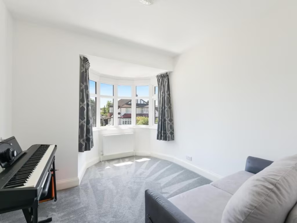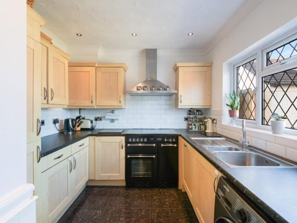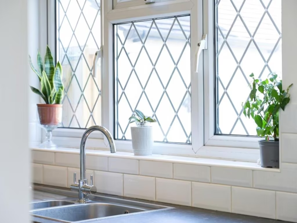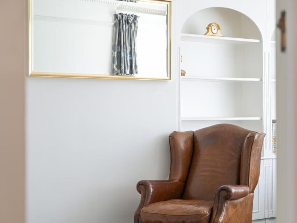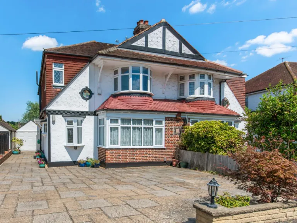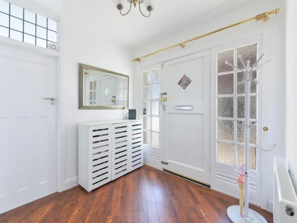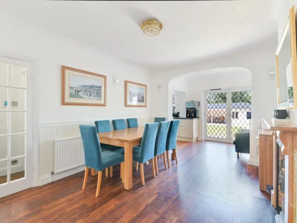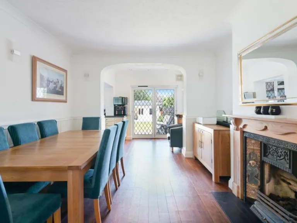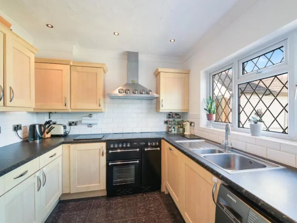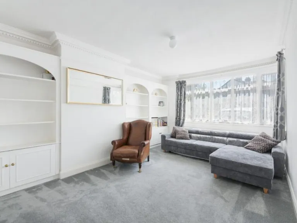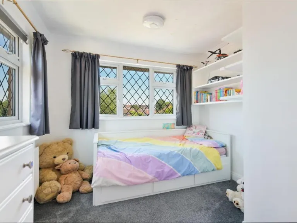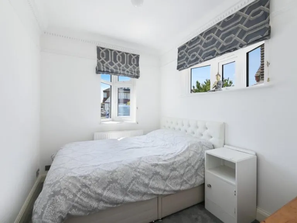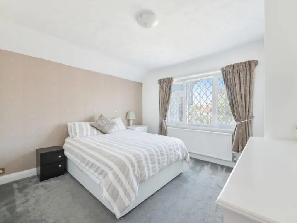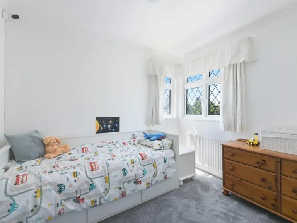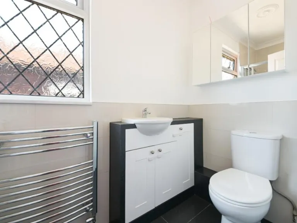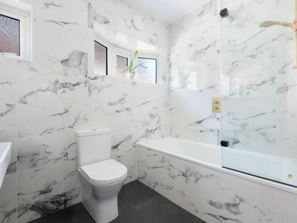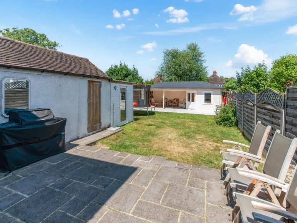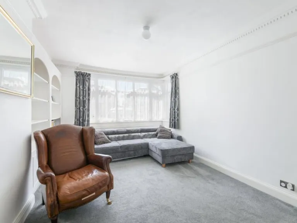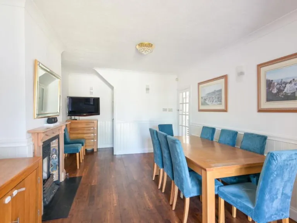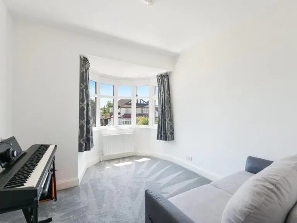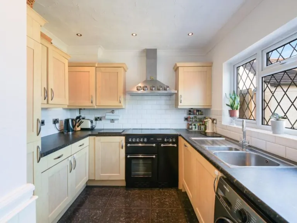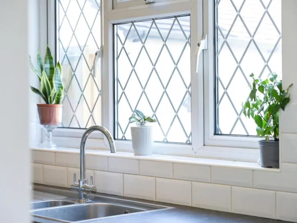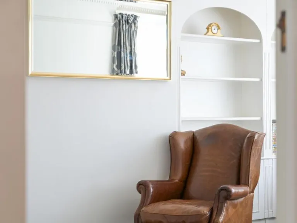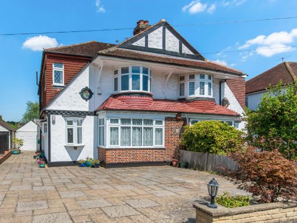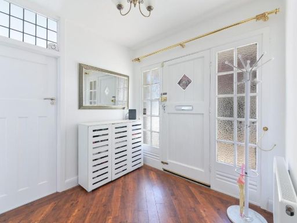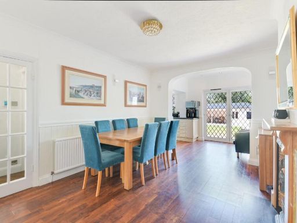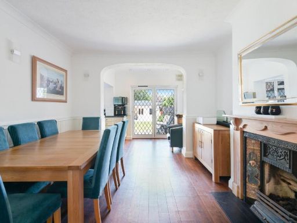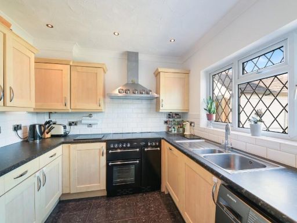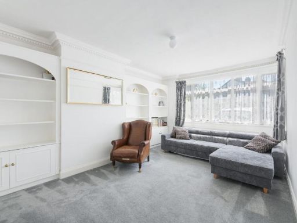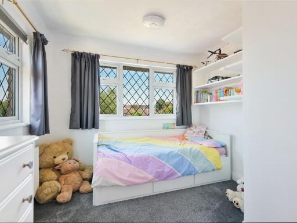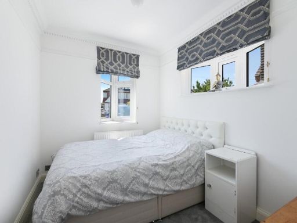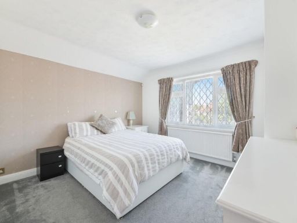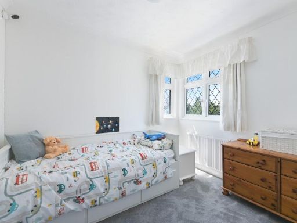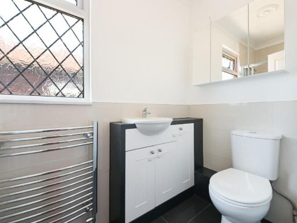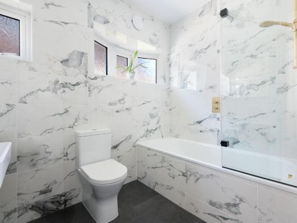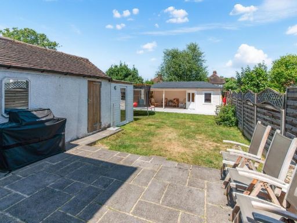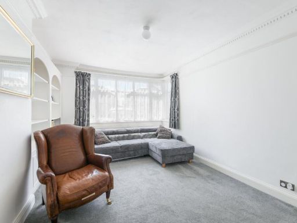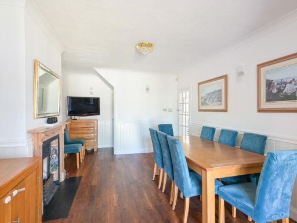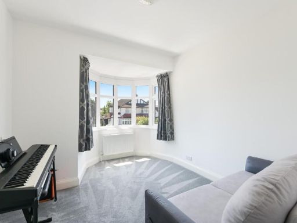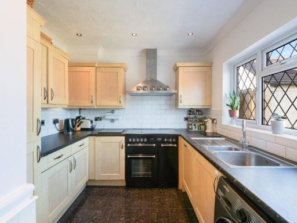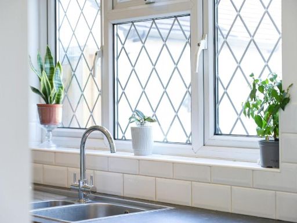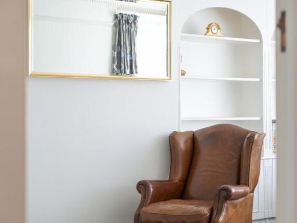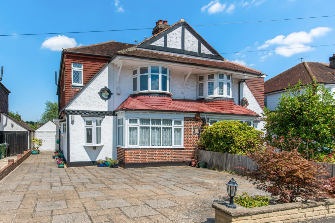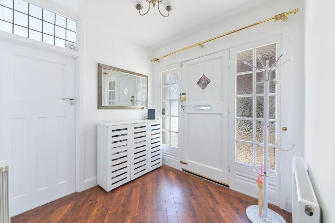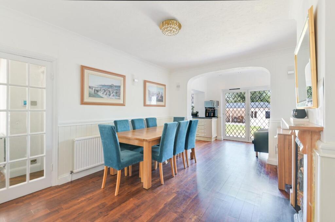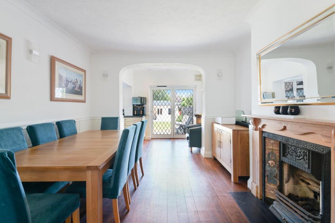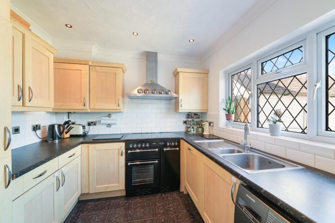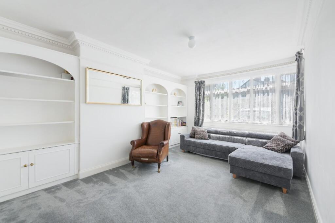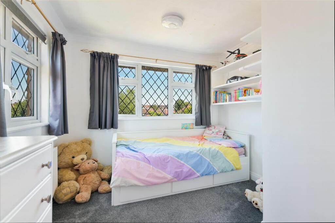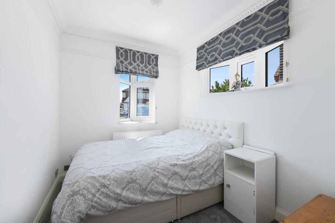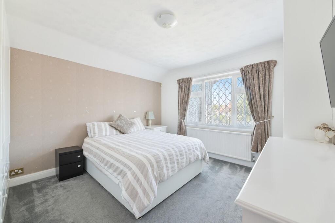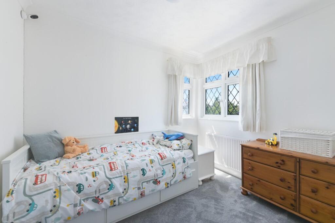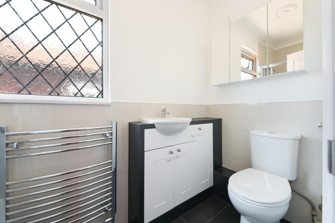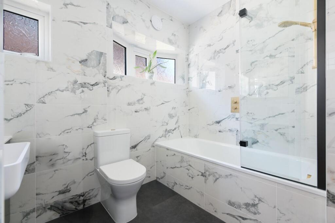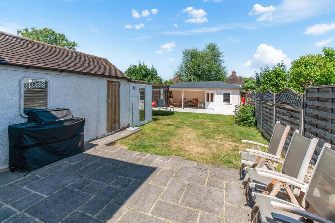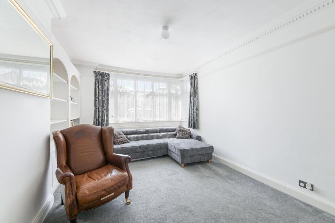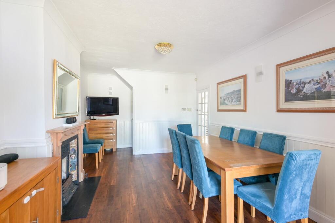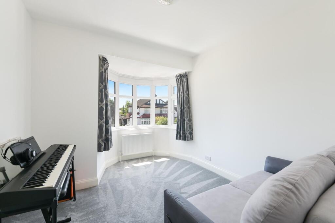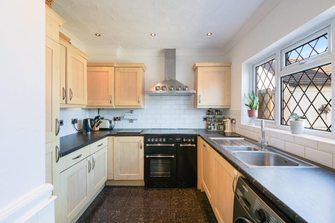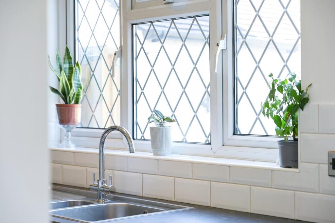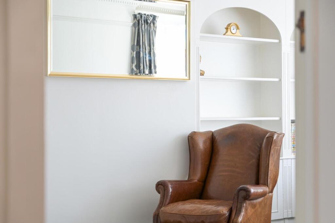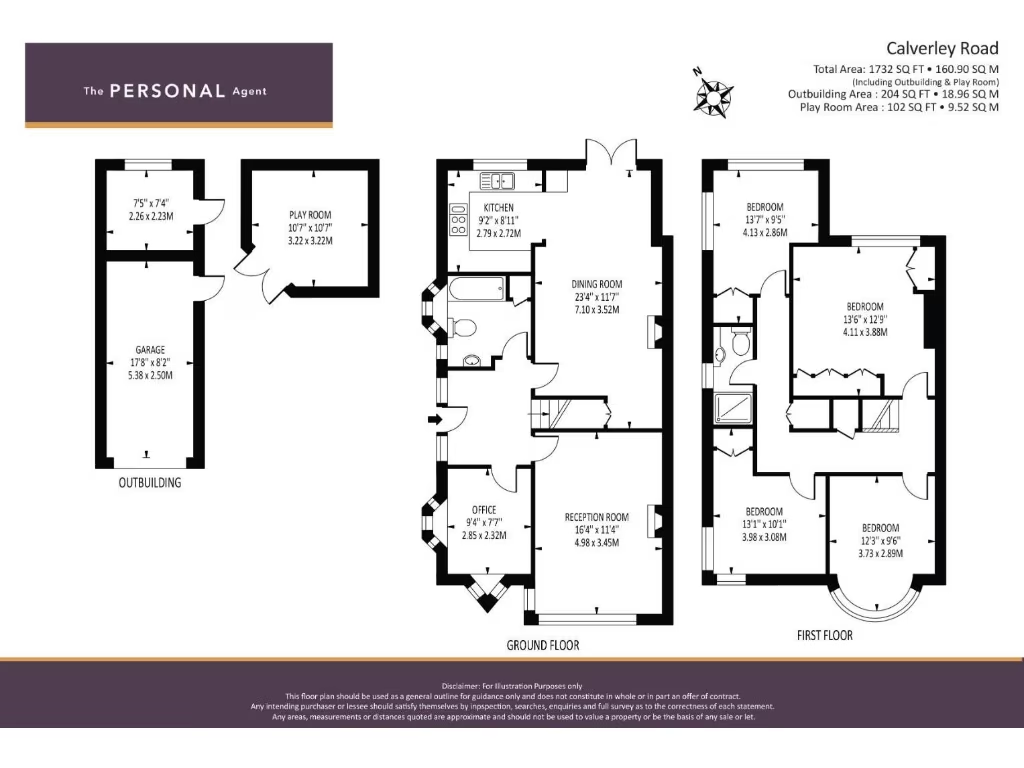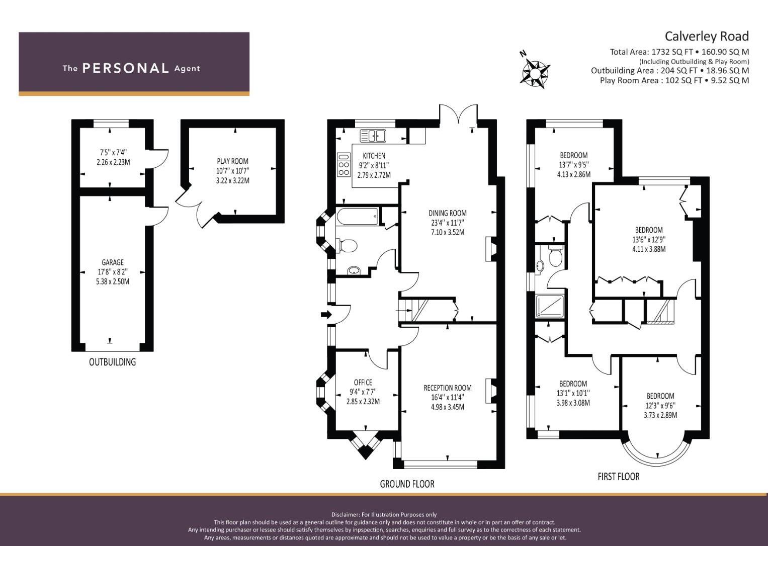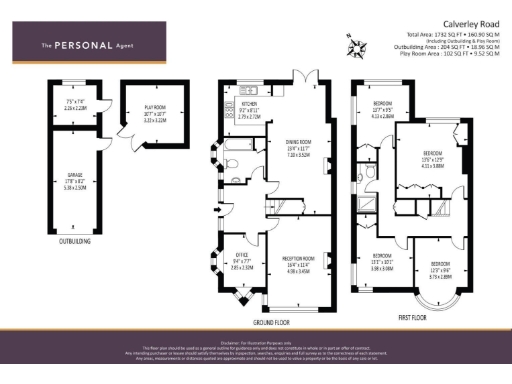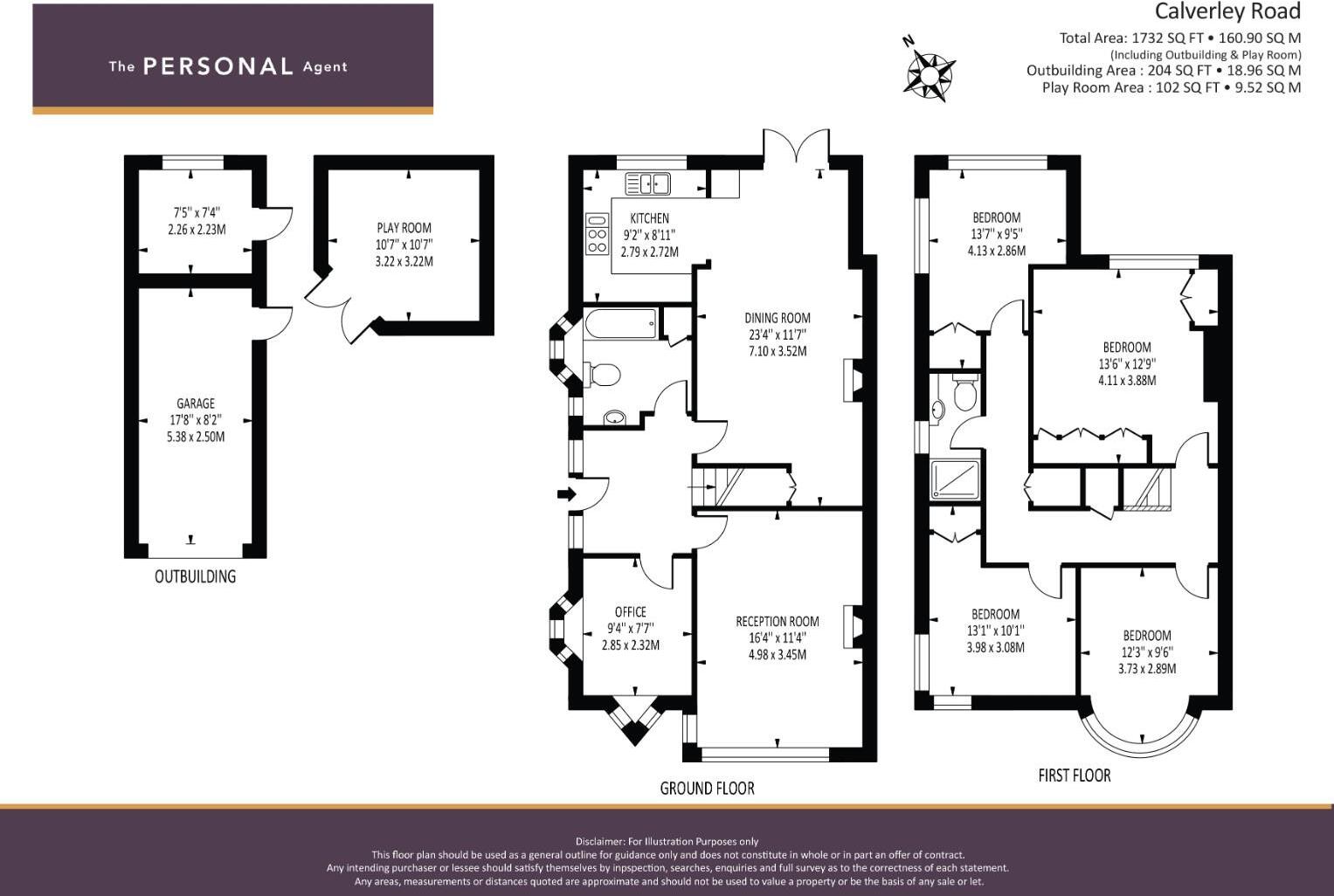Summary - 28 CALVERLEY ROAD EPSOM KT17 2NX
4 bed 2 bath Semi-Detached
1930s chalet semi with driveway, garage, summerhouse and approved extension potential..
Four double bedrooms plus flexible study/bedroom five
Private driveway with detached garage and off-street parking
Level landscaped rear garden with large summerhouse/garden office
Three independent reception rooms and modern fitted kitchen
Planning permission granted for side/rear extension (Ref: 25/00561/FLH)
Solid brick walls; insulation upgrade may be required
Council tax band F (above-average running costs)
Freehold; no flood risk, low local crime, fast broadband
This attractive 1930s chalet-style semi offers flexible family living on a sought-after road in Stoneleigh. The house benefits from a private driveway, detached garage and a well-kept, level rear garden with a large summerhouse/garden office — ideal for home working or play. Inside, a spacious entrance hall leads to three separate reception rooms and a modern fitted kitchen, giving clear zones for living, dining and study. A ground-floor bathroom and a generous first-floor shower room serve four double bedrooms.
The property has clear upside: planning permission (Ref: 25/00561/FLH) is granted for a part two-storey, part single-storey side and rear extension, allowing meaningful additional living space subject to completing the works. Neighbouring homes have undergone impressive refurbishments, showing strong scope to enhance value and create a contemporary family layout while retaining attractive period character.
Practical points: the house is freehold, on a decent plot with good off-street parking and direct access to Stoneleigh Broadway, station and well-regarded local schools. Council tax band is above average and external walls are original solid brick (insulation date unknown), so consider potential thermal-improvement works if energy efficiency is a priority. Overall, this is a well-located, characterful family home with extension potential for buyers seeking space and long-term value uplift.
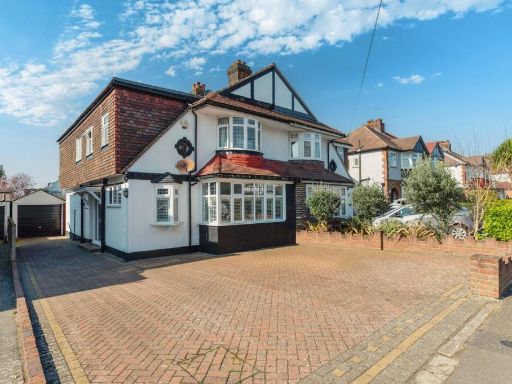 4 bedroom semi-detached house for sale in Waverley Road, Stoneleigh, KT17 — £750,000 • 4 bed • 2 bath • 1527 ft²
4 bedroom semi-detached house for sale in Waverley Road, Stoneleigh, KT17 — £750,000 • 4 bed • 2 bath • 1527 ft²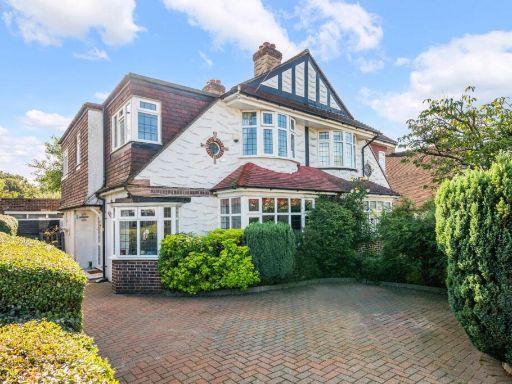 4 bedroom semi-detached house for sale in Chadacre Road, Stoneleigh, KT17 — £800,000 • 4 bed • 1 bath • 1382 ft²
4 bedroom semi-detached house for sale in Chadacre Road, Stoneleigh, KT17 — £800,000 • 4 bed • 1 bath • 1382 ft²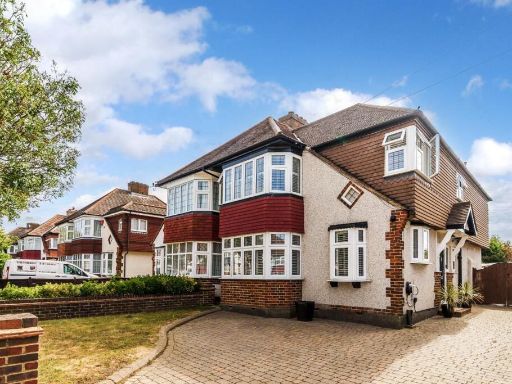 4 bedroom semi-detached house for sale in Gayfere Road, Stoneleigh, KT17 — £850,000 • 4 bed • 2 bath • 1889 ft²
4 bedroom semi-detached house for sale in Gayfere Road, Stoneleigh, KT17 — £850,000 • 4 bed • 2 bath • 1889 ft²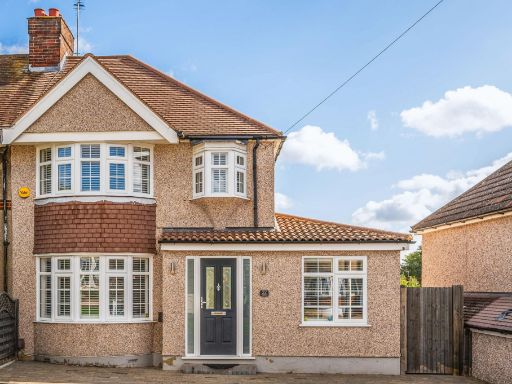 3 bedroom semi-detached house for sale in Walsingham Gardens, Stoneleigh, KT19 — £780,000 • 3 bed • 2 bath • 1513 ft²
3 bedroom semi-detached house for sale in Walsingham Gardens, Stoneleigh, KT19 — £780,000 • 3 bed • 2 bath • 1513 ft²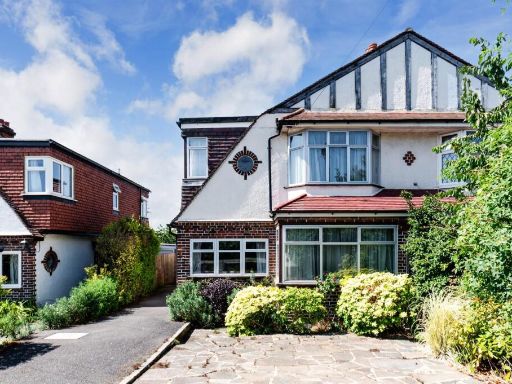 4 bedroom semi-detached house for sale in Park Avenue West, Stoneleigh, KT17 — £625,000 • 4 bed • 1 bath • 1311 ft²
4 bedroom semi-detached house for sale in Park Avenue West, Stoneleigh, KT17 — £625,000 • 4 bed • 1 bath • 1311 ft²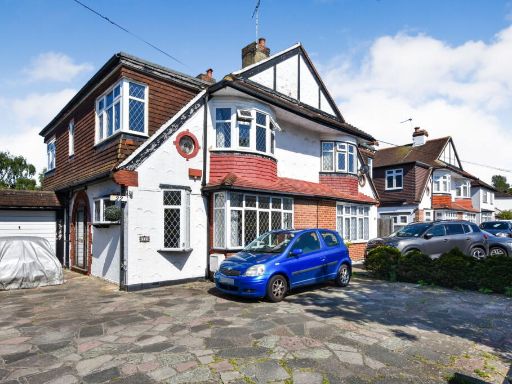 4 bedroom semi-detached house for sale in Briarwood Road, Epsom, KT17 2LY, KT17 — £750,000 • 4 bed • 2 bath • 1226 ft²
4 bedroom semi-detached house for sale in Briarwood Road, Epsom, KT17 2LY, KT17 — £750,000 • 4 bed • 2 bath • 1226 ft²