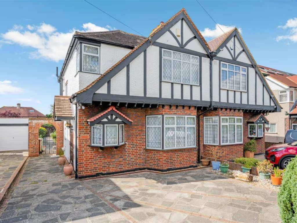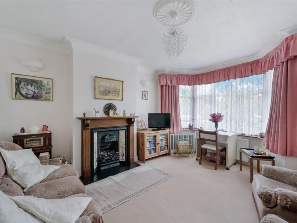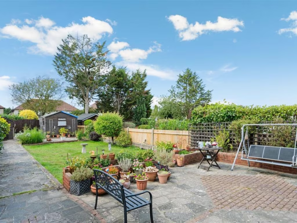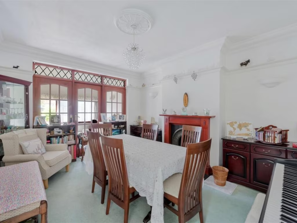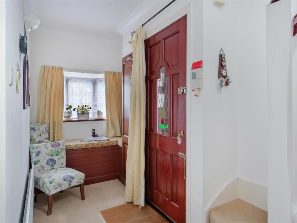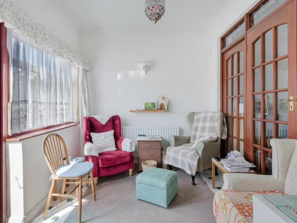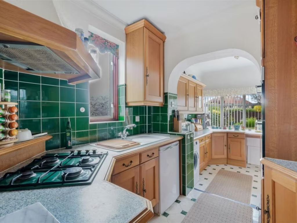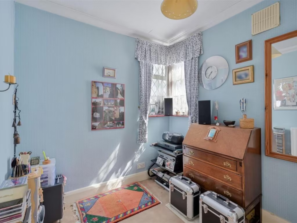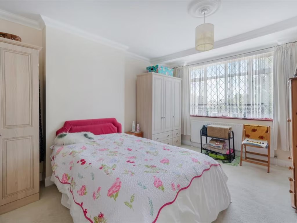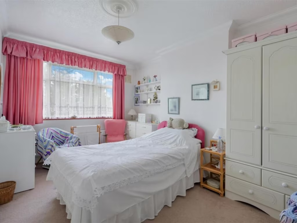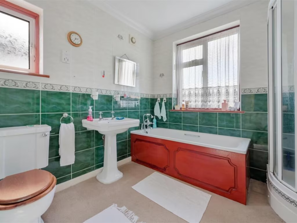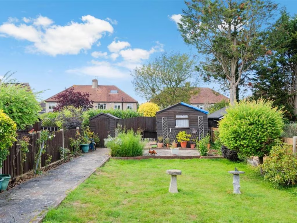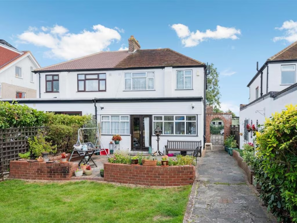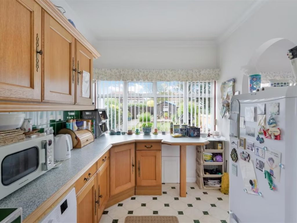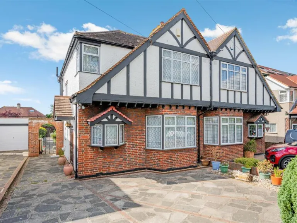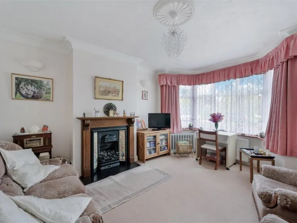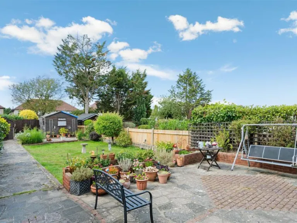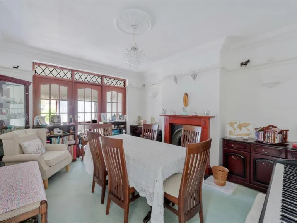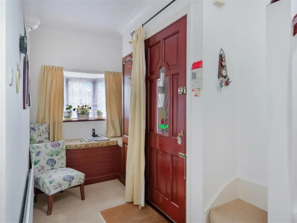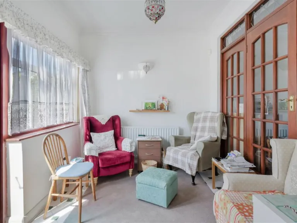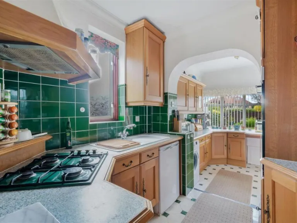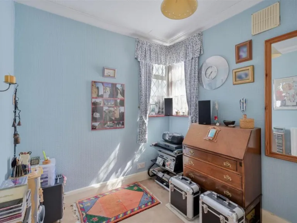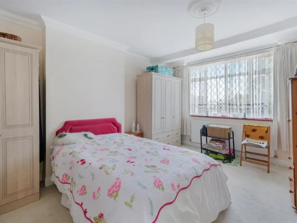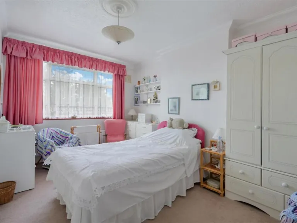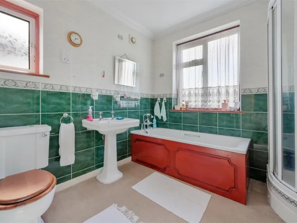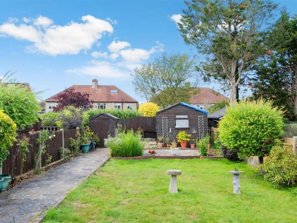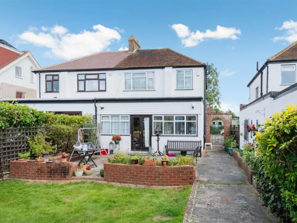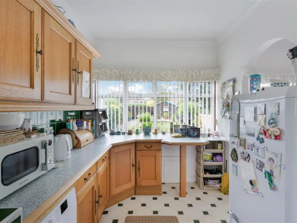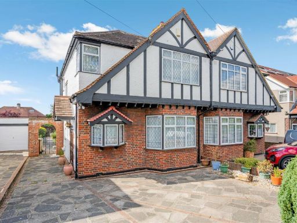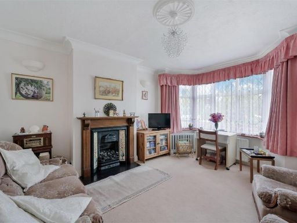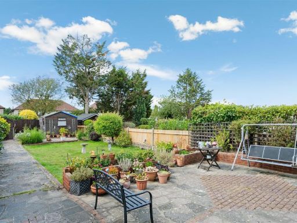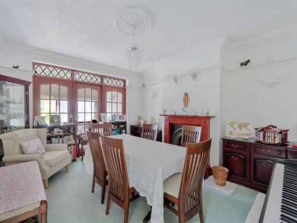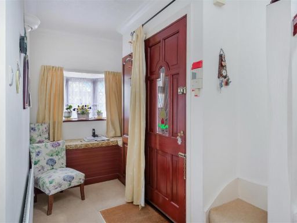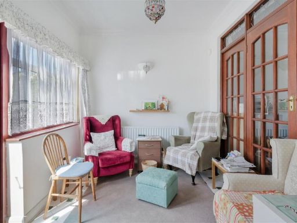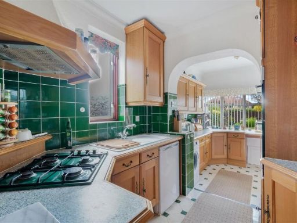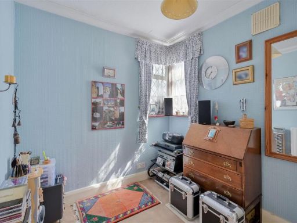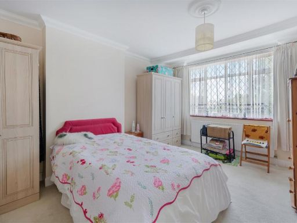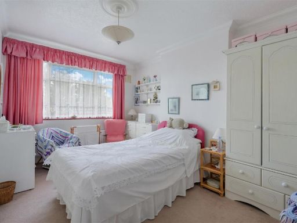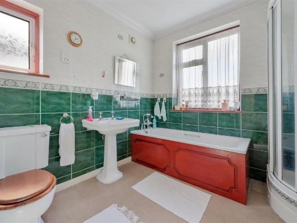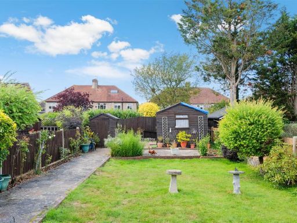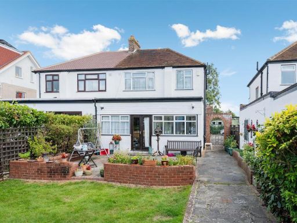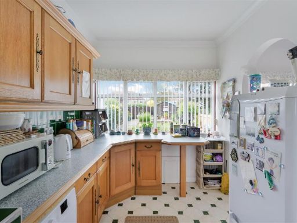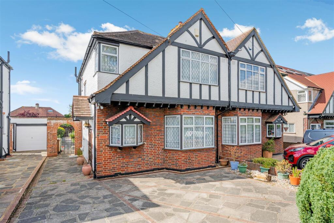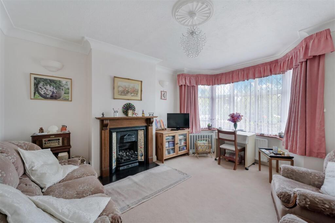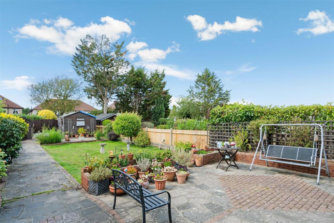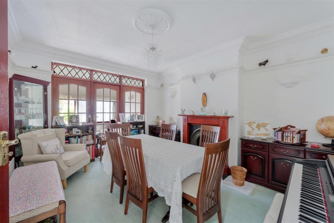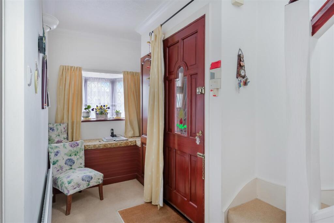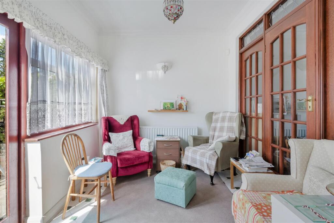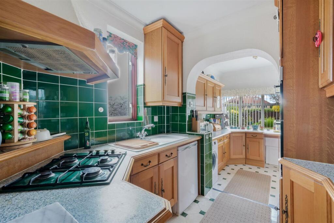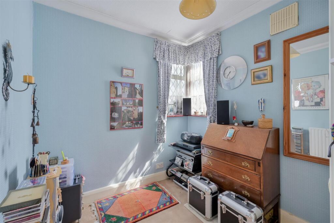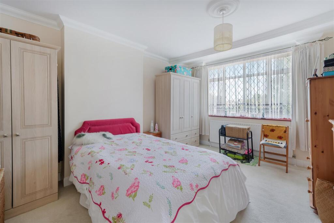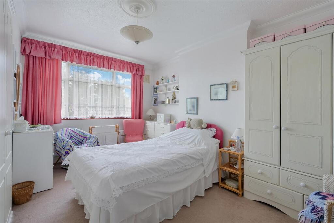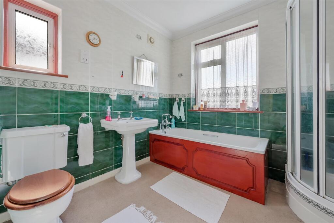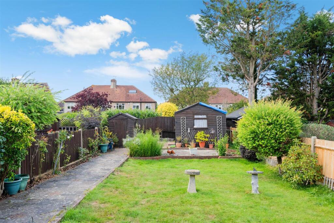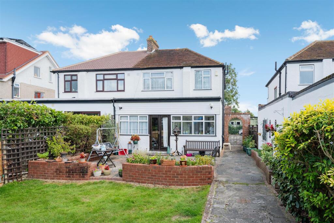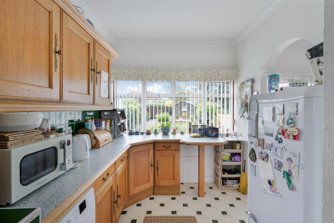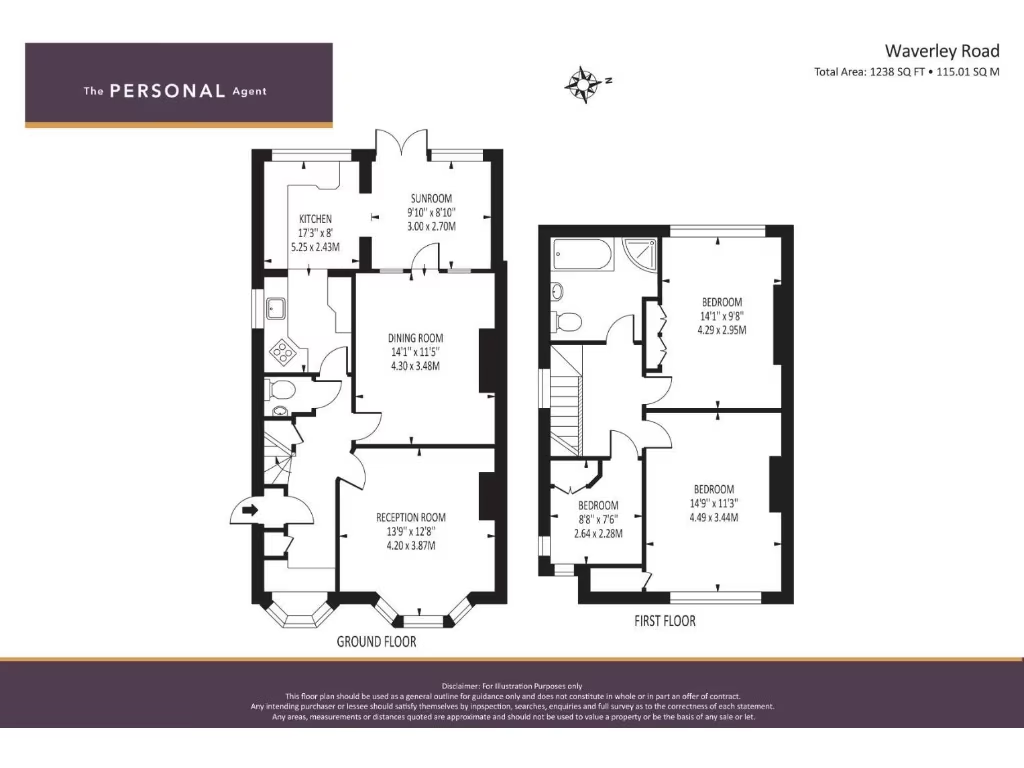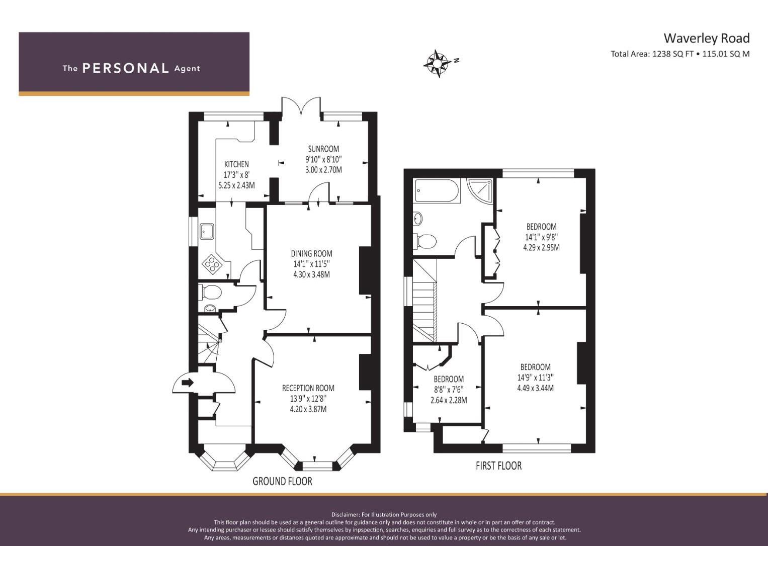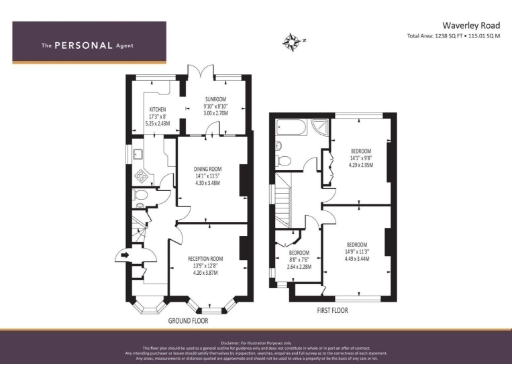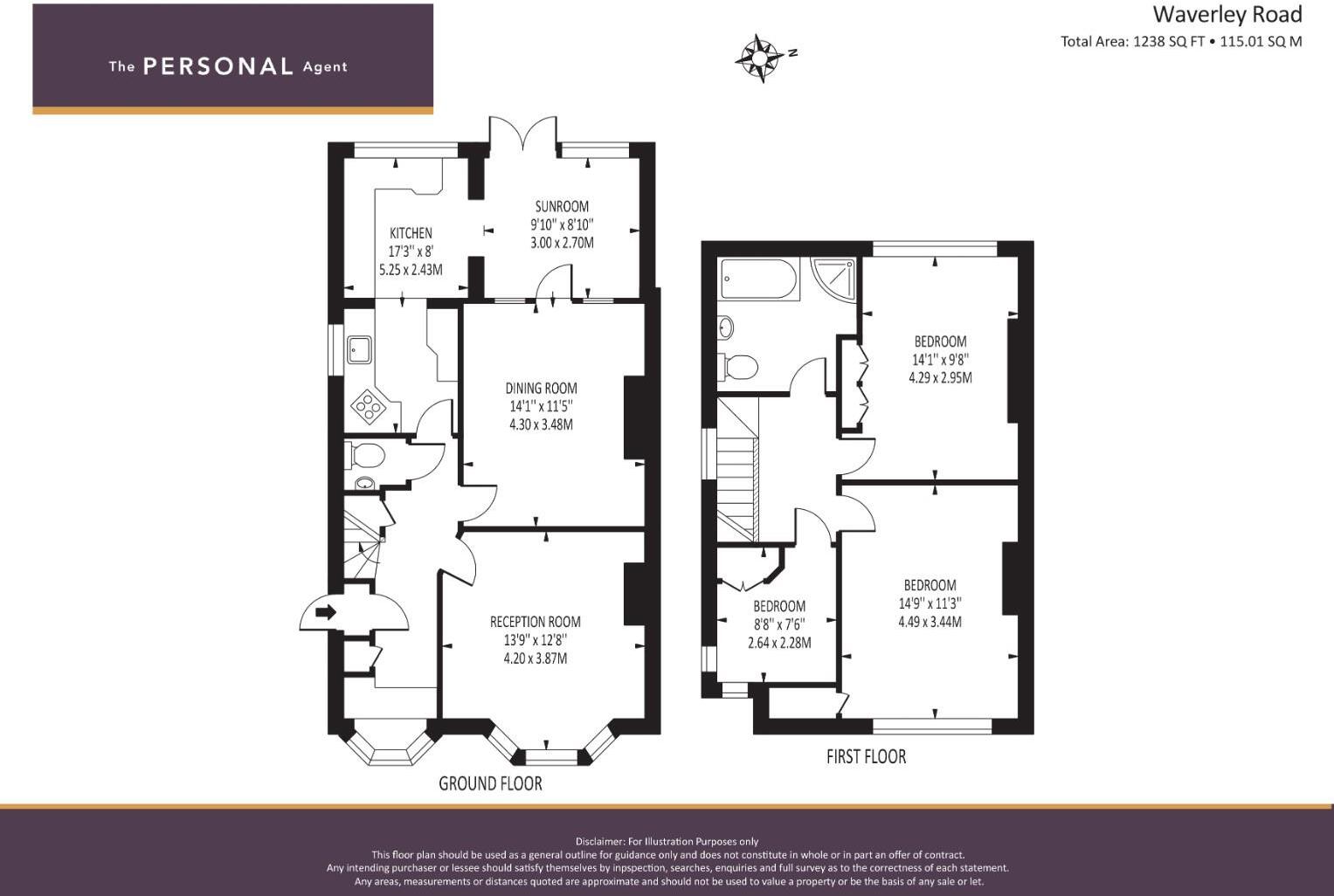Summary - 133 WAVERLEY ROAD EPSOM KT17 2LN
3 bed 1 bath Semi-Detached
Ready-made family living with garden, driveway and garage near schools.
Three good-sized bedrooms with spacious family bathroom
This attractive three-bedroom semi-detached home on Waverley Road combines period character with comfortable, family-sized living. The front reception benefits from a large bay window and feature fireplace, while the rear dining/family room and sunroom give flexible ground-floor space and a direct outlook to the level garden.
Outside there is a private driveway, detached single garage to the rear, and a mature, level rear garden ideal for children and entertaining. The fitted kitchen and well-proportioned bedrooms provide a ready-made family home in a sought-after Stoneleigh location with good schools, Broadway amenities and a regular rail service nearby.
Practical considerations: the property dates from the 1930s and has solid brick walls with assumed no cavity insulation; double glazing is present but install date is unknown. There is one family bathroom only and council tax is band F (expensive). The house offers scope to extend subject to planning permission (STPP) and would benefit from updating or modernisation in places to fully realise its potential.
Overall this is a comfortable family home in a very affluent, low-crime neighbourhood, offering immediate liveability and clear potential for improvement or enlargement for growing families.
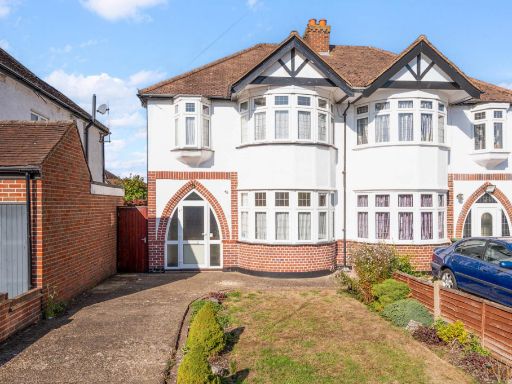 3 bedroom semi-detached house for sale in Waverley Road, Stoneleigh, KT17 — £595,000 • 3 bed • 1 bath • 1039 ft²
3 bedroom semi-detached house for sale in Waverley Road, Stoneleigh, KT17 — £595,000 • 3 bed • 1 bath • 1039 ft²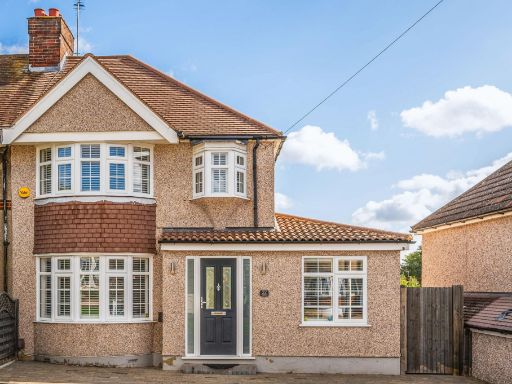 3 bedroom semi-detached house for sale in Walsingham Gardens, Stoneleigh, KT19 — £760,000 • 3 bed • 2 bath • 1513 ft²
3 bedroom semi-detached house for sale in Walsingham Gardens, Stoneleigh, KT19 — £760,000 • 3 bed • 2 bath • 1513 ft² 3 bedroom semi-detached house for sale in Stoneleigh Park Road, Epsom, Surrey, KT19 — £760,000 • 3 bed • 1 bath • 1540 ft²
3 bedroom semi-detached house for sale in Stoneleigh Park Road, Epsom, Surrey, KT19 — £760,000 • 3 bed • 1 bath • 1540 ft² 4 bedroom semi-detached house for sale in Briarwood Road, Stoneleigh, KT17 — £800,000 • 4 bed • 2 bath • 1405 ft²
4 bedroom semi-detached house for sale in Briarwood Road, Stoneleigh, KT17 — £800,000 • 4 bed • 2 bath • 1405 ft²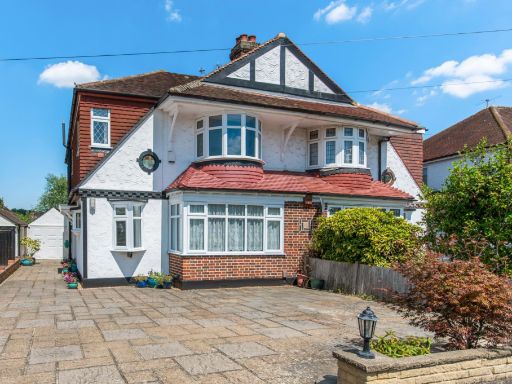 4 bedroom semi-detached house for sale in Calverley Road, Stoneleigh, KT17 — £825,000 • 4 bed • 2 bath • 1732 ft²
4 bedroom semi-detached house for sale in Calverley Road, Stoneleigh, KT17 — £825,000 • 4 bed • 2 bath • 1732 ft²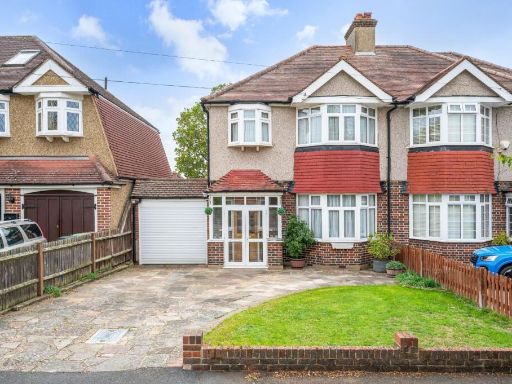 3 bedroom semi-detached house for sale in Seaforth Gardens, Stoneleigh, KT19 — £650,000 • 3 bed • 1 bath • 1178 ft²
3 bedroom semi-detached house for sale in Seaforth Gardens, Stoneleigh, KT19 — £650,000 • 3 bed • 1 bath • 1178 ft²