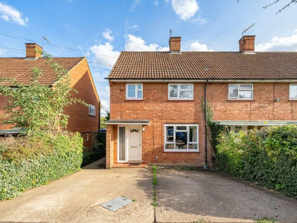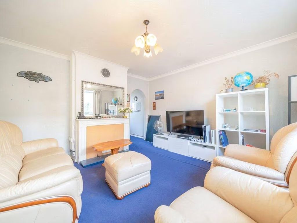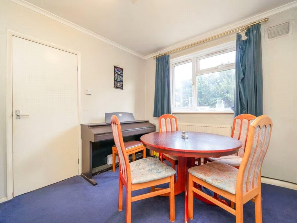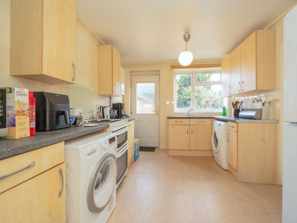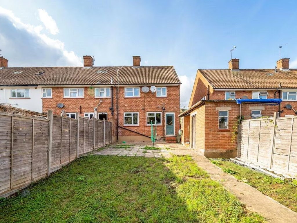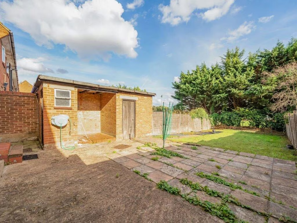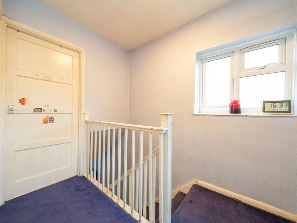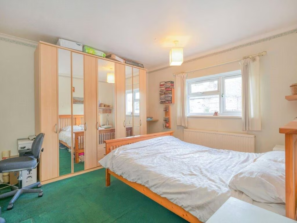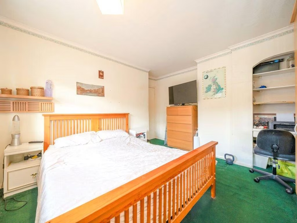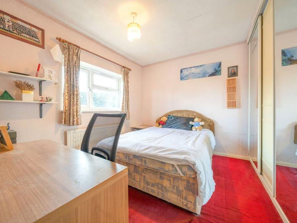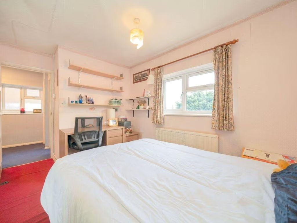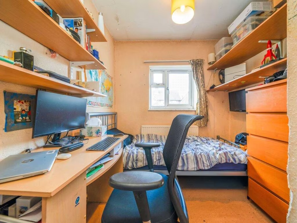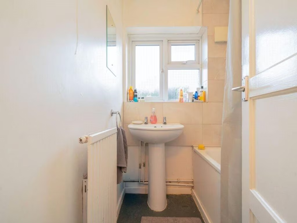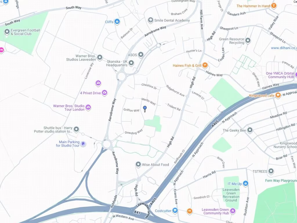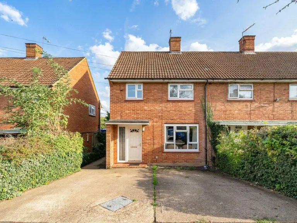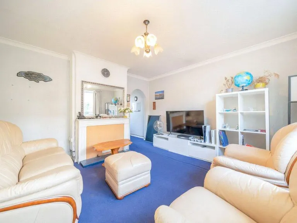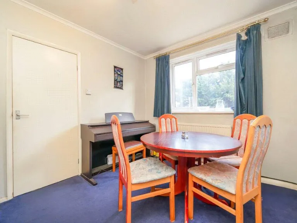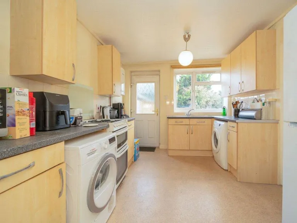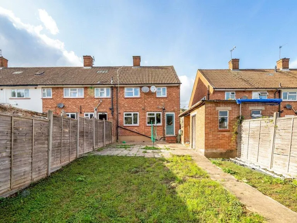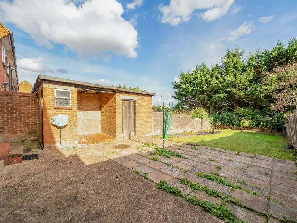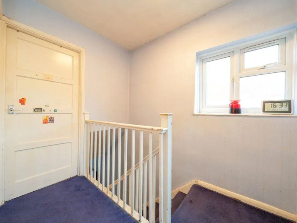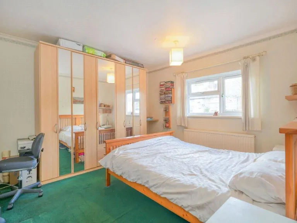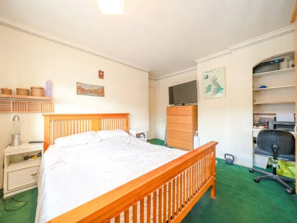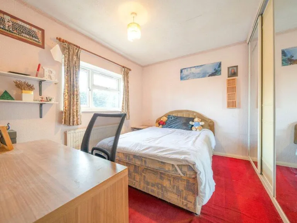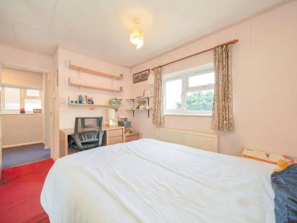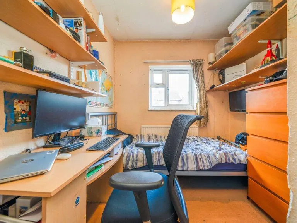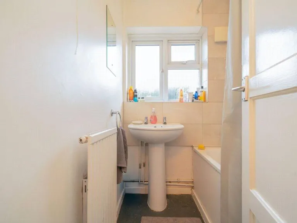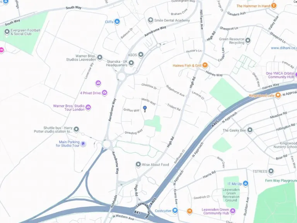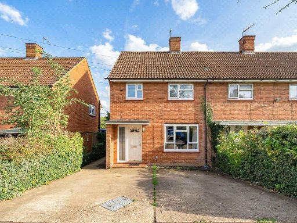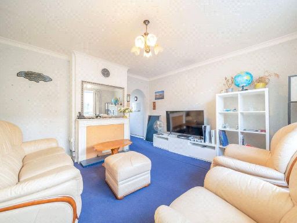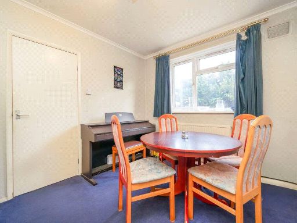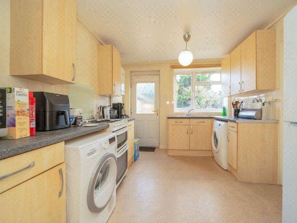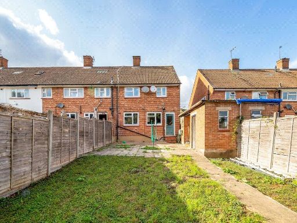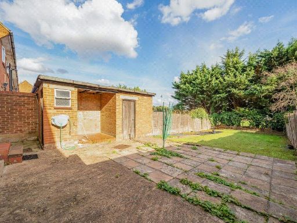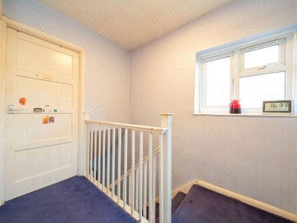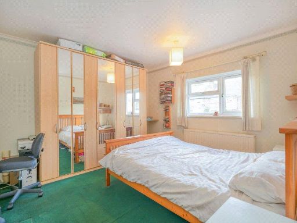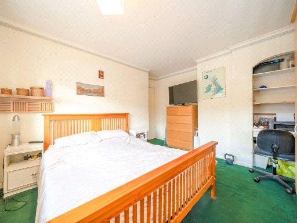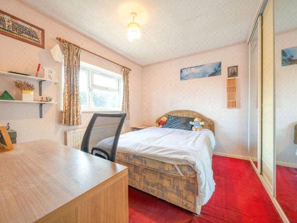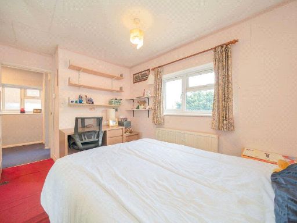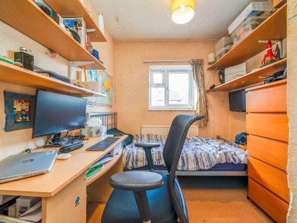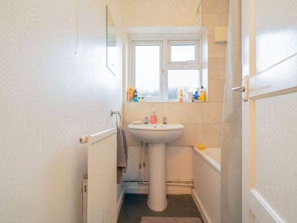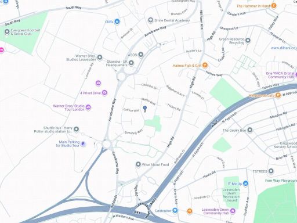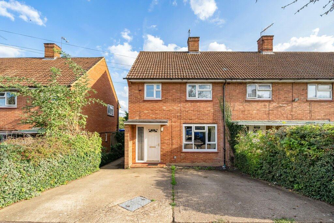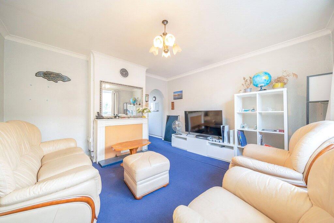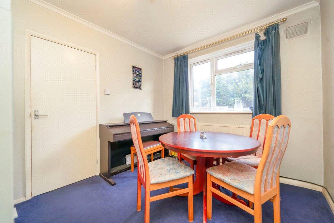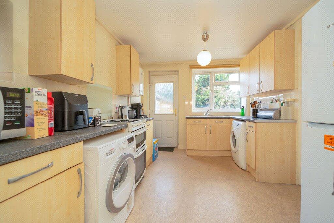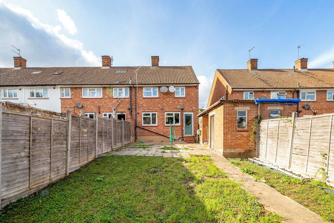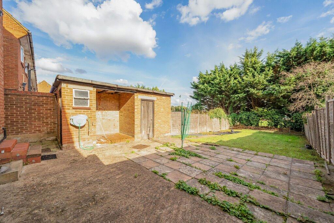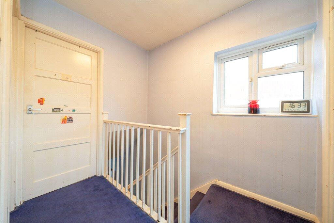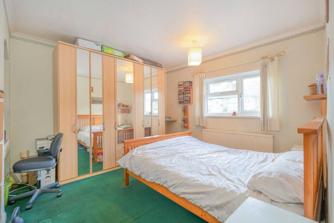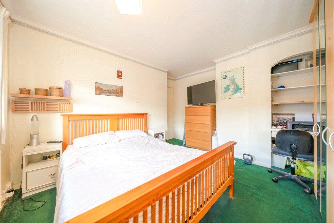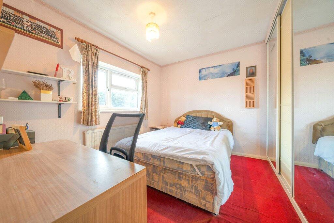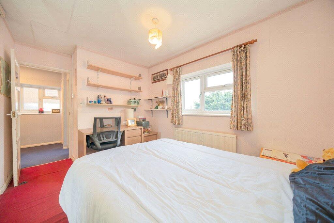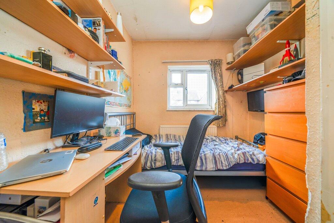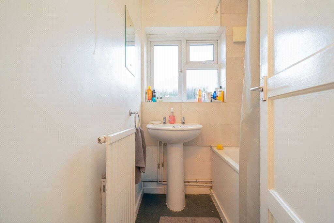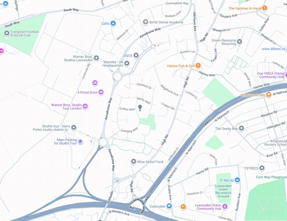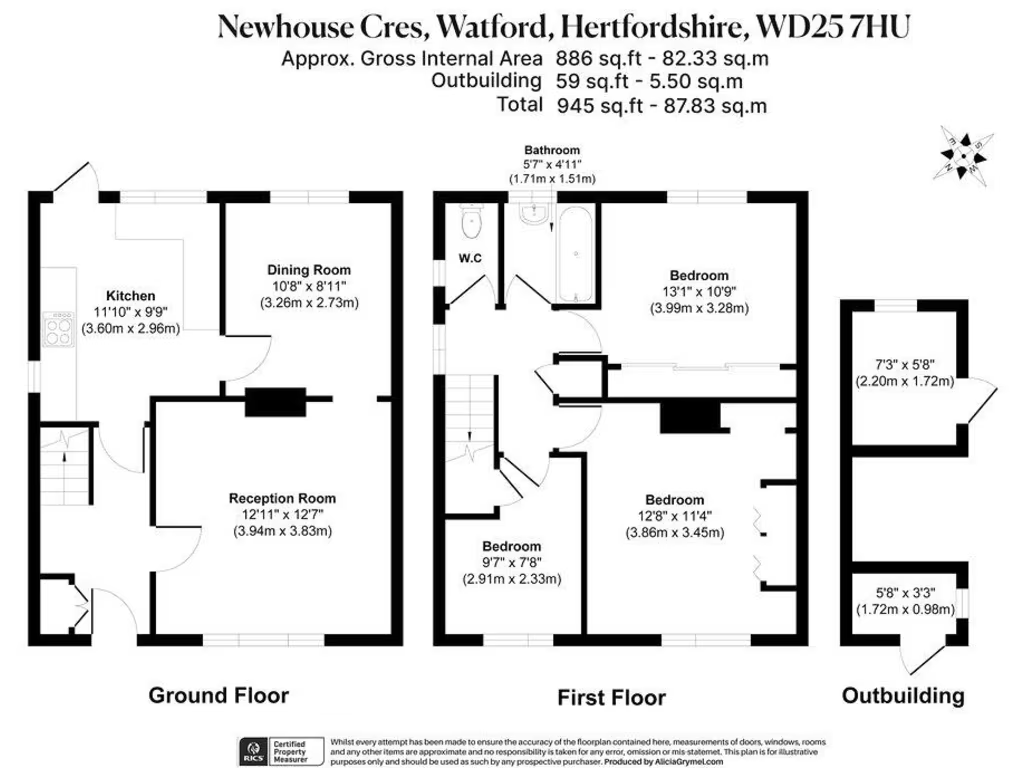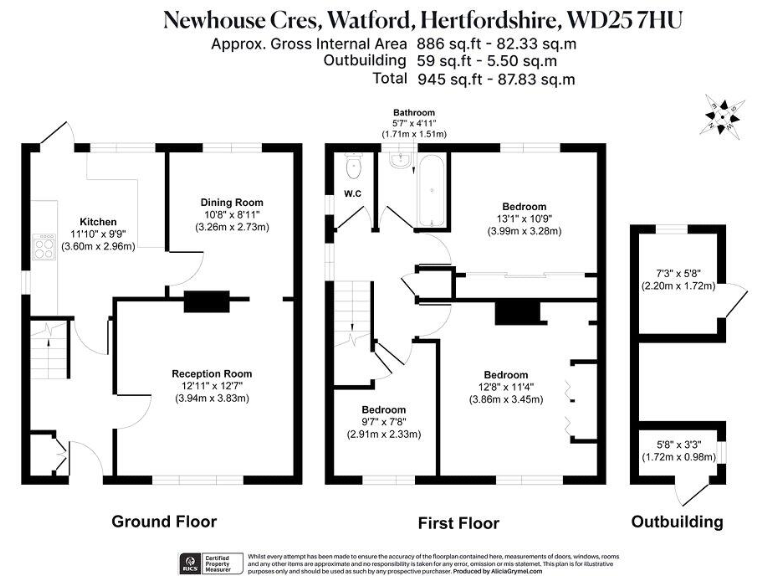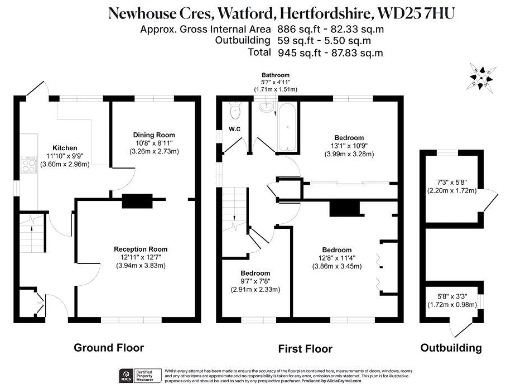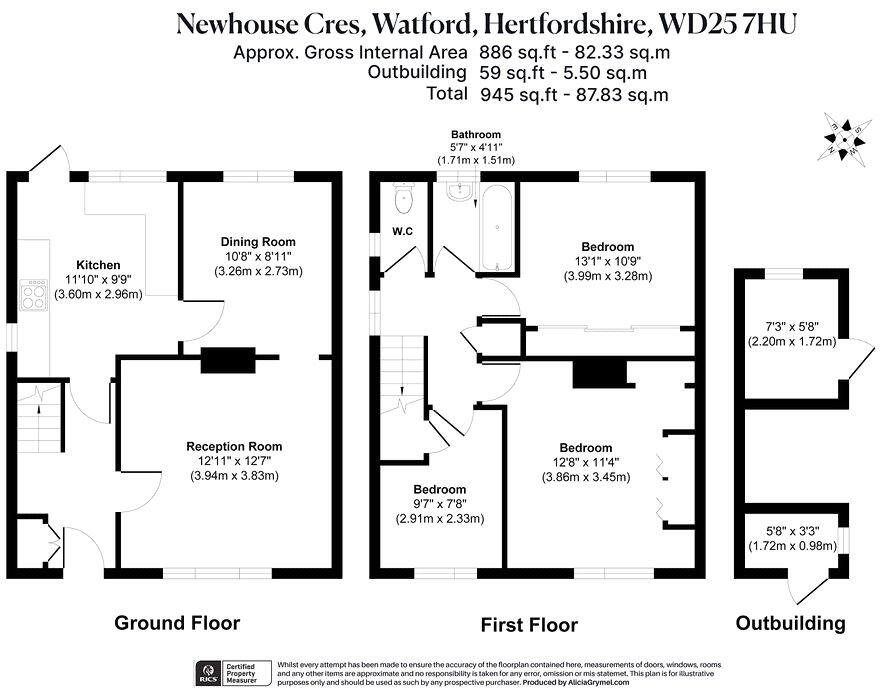Summary - Newhouse Cres, Watford, Hertfordshire, WD25 7HU WD25 7HU
3 bed 1 bath End of Terrace
Spacious family home with garden, parking and excellent schools nearby..
Three bedrooms with separate dining area and bright reception room
Private rear garden with large plot and brick-built outbuilding
Secure off-street parking; freehold tenure
Walking distance to Garston station and quick bus links to Watford Junction
Close to top schools including Parmiter’s and Saint Michael’s
EPC rating D; cavity walls assumed uninsulated — energy upgrades advised
Dated interior and décor; modernization required throughout
Local crime levels reported as high — factor into location considerations
This three-bedroom end-of-terrace on Newhouse Crescent offers practical family living close to excellent schools and green space. The layout includes a bright reception room, separate dining area, fitted kitchen and three well-proportioned bedrooms, with a family bathroom plus an additional W.C. The private rear garden and brick-built outbuilding provide useful storage or a home-office opportunity, while off-street parking adds everyday convenience. The property is freehold and of mid-century construction, with double glazing installed post-2002.
The location is a major strength for families: Garston station is within walking distance, Watford Junction is easily reached by bus, and several highly regarded schools — including Parmiter’s and Saint Michael’s — are nearby. Garston Park and local sports and leisure amenities support an active family lifestyle. Broadband and mobile signal are strong, and road links to the M1 and M25 are close by.
Buyers should note the property needs modernization in places. Interior décor is dated and the living room and kitchen would benefit from updating. The EPC rating is D and walls are cavity-built with no assumed insulation, so energy-efficiency improvements and possible loft or wall insulation will be needed to reduce running costs. There is one main bathroom plus a separate W.C., which may be limiting for larger families.
This house suits purchasers seeking a solid family home with scope to modernise and add value, or those prioritising proximity to schools and transport. The large plot and outbuilding offer flexibility — convert, extend or refurbish subject to planning — but budget for energy upgrades and interior improvements.
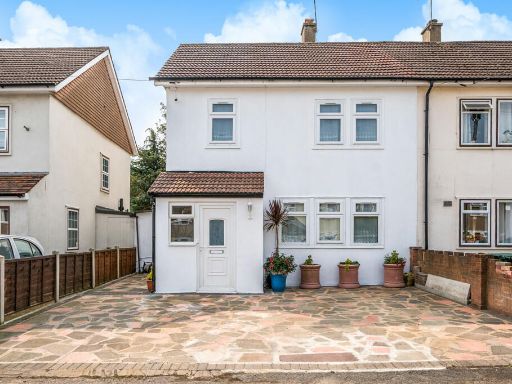 3 bedroom end of terrace house for sale in Fulford Grove, Watford, Hertfordshire, WD19 — £500,000 • 3 bed • 1 bath • 1521 ft²
3 bedroom end of terrace house for sale in Fulford Grove, Watford, Hertfordshire, WD19 — £500,000 • 3 bed • 1 bath • 1521 ft²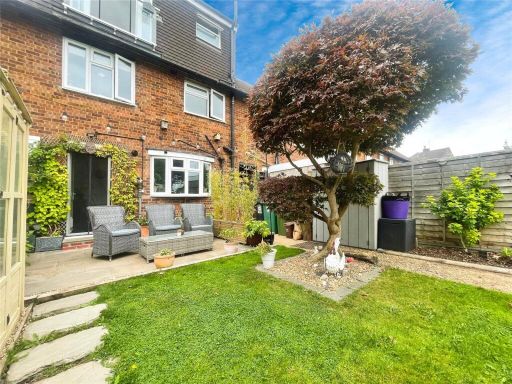 4 bedroom terraced house for sale in Coates Way, Watford, Hertfordshire, WD25 — £650,000 • 4 bed • 2 bath • 1339 ft²
4 bedroom terraced house for sale in Coates Way, Watford, Hertfordshire, WD25 — £650,000 • 4 bed • 2 bath • 1339 ft²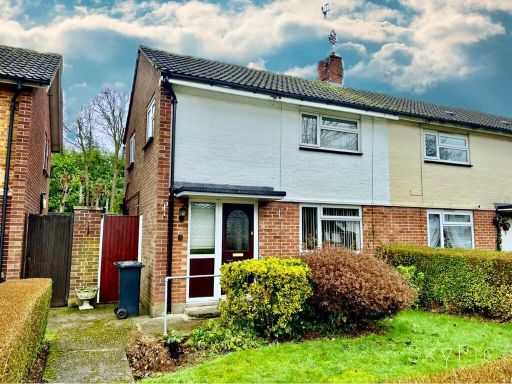 3 bedroom end of terrace house for sale in Butterwick, Garston, WD25 — £400,000 • 3 bed • 1 bath • 787 ft²
3 bedroom end of terrace house for sale in Butterwick, Garston, WD25 — £400,000 • 3 bed • 1 bath • 787 ft²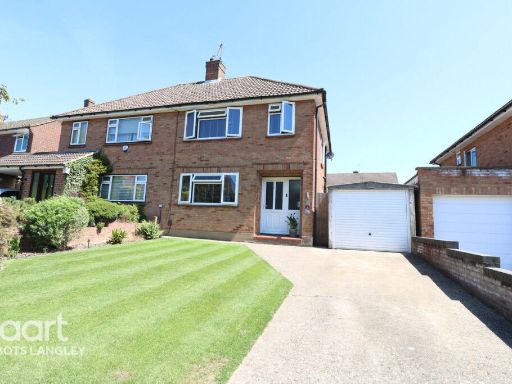 3 bedroom semi-detached house for sale in Hare Crescent, Watford, WD25 — £635,000 • 3 bed • 1 bath • 1074 ft²
3 bedroom semi-detached house for sale in Hare Crescent, Watford, WD25 — £635,000 • 3 bed • 1 bath • 1074 ft²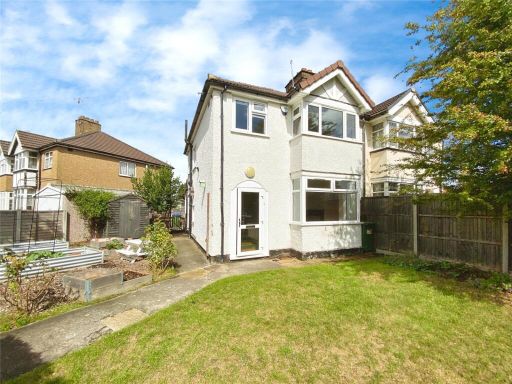 3 bedroom semi-detached house for sale in First Avenue, Watford, Hertfordshire, WD25 — £525,000 • 3 bed • 1 bath • 918 ft²
3 bedroom semi-detached house for sale in First Avenue, Watford, Hertfordshire, WD25 — £525,000 • 3 bed • 1 bath • 918 ft²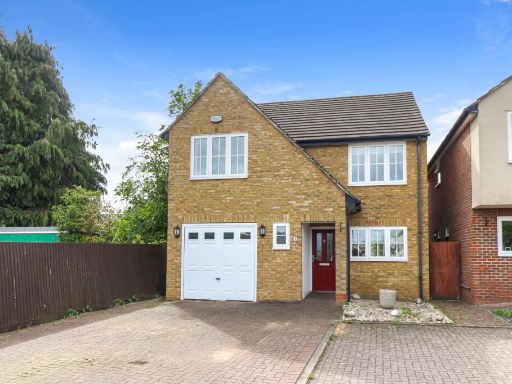 4 bedroom detached house for sale in The Pippins, Watford, WD25 — £700,000 • 4 bed • 2 bath • 1338 ft²
4 bedroom detached house for sale in The Pippins, Watford, WD25 — £700,000 • 4 bed • 2 bath • 1338 ft²