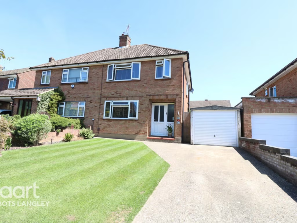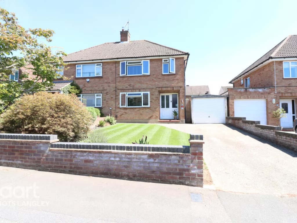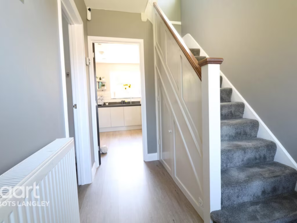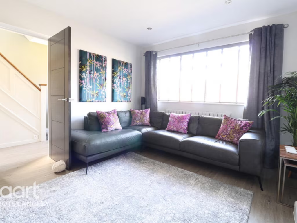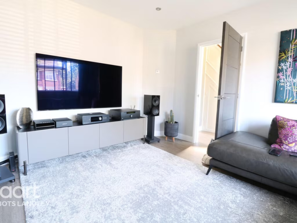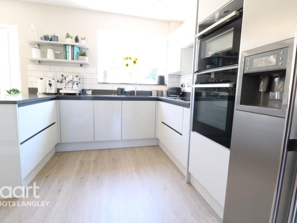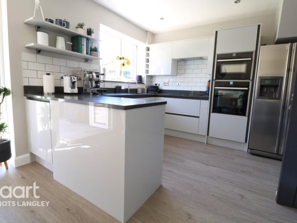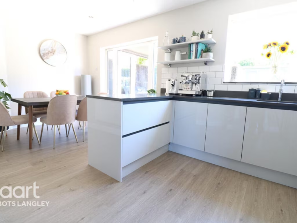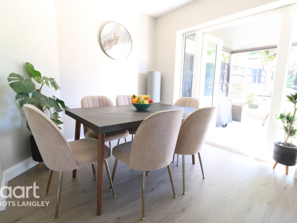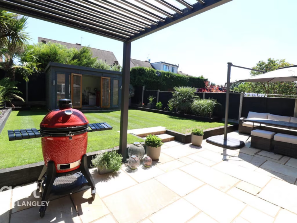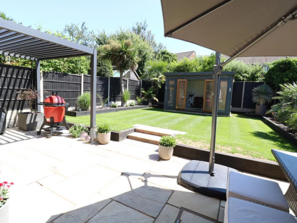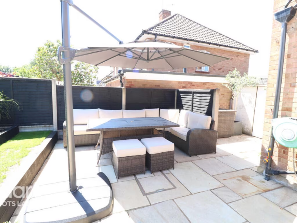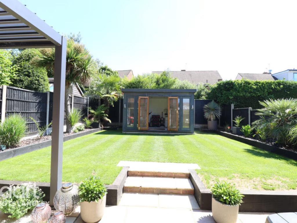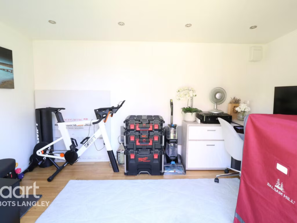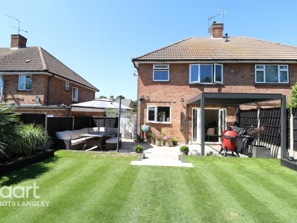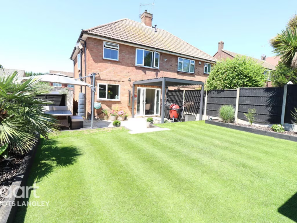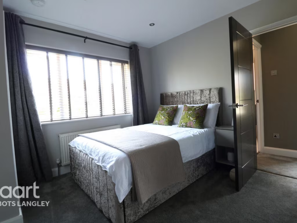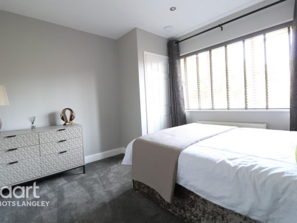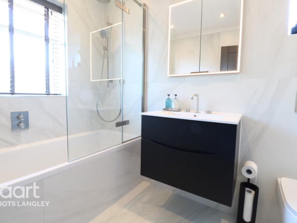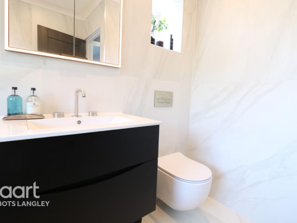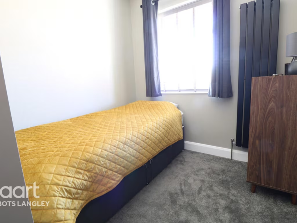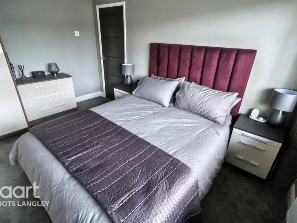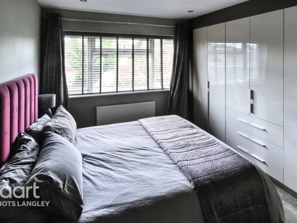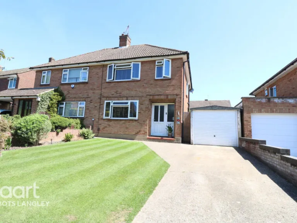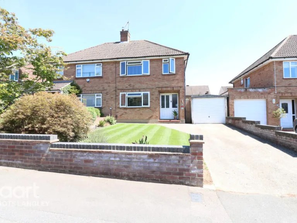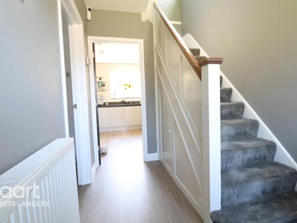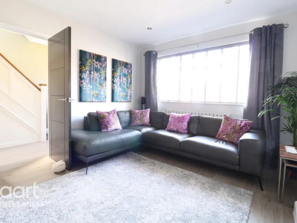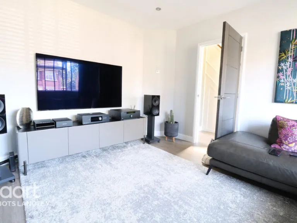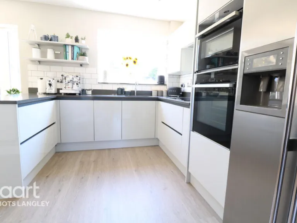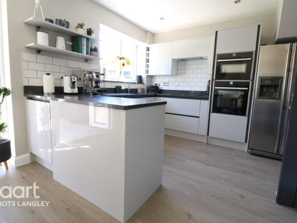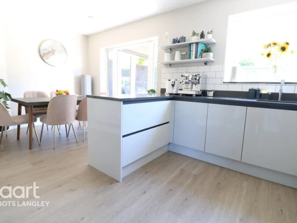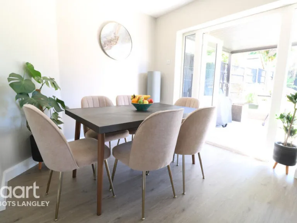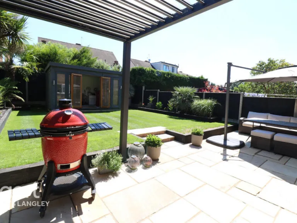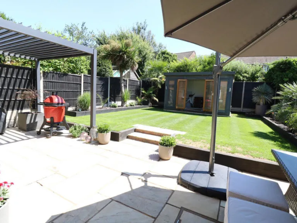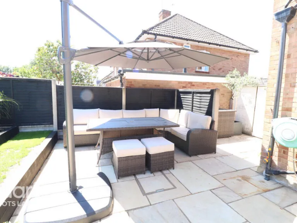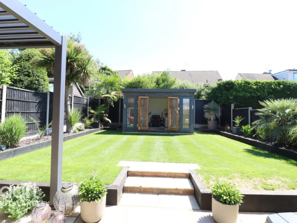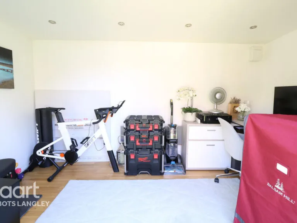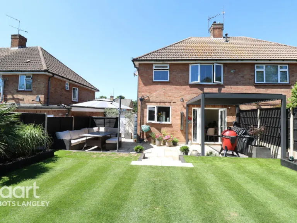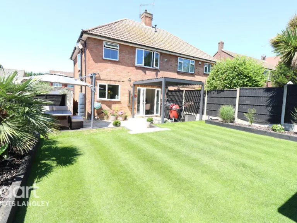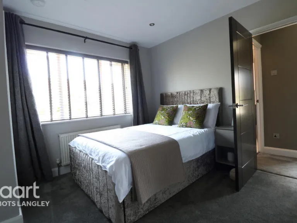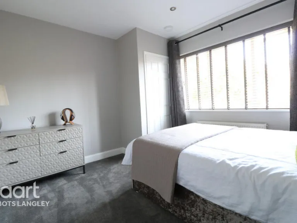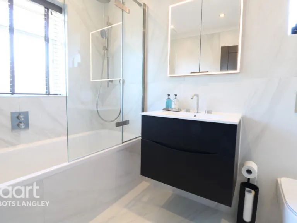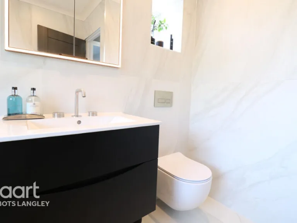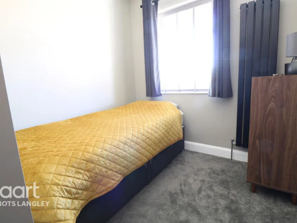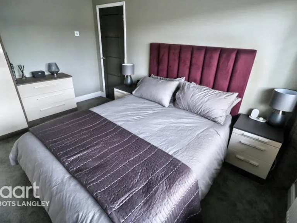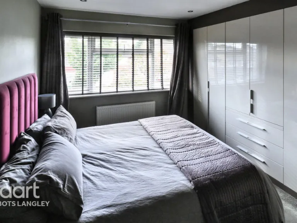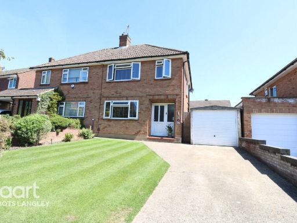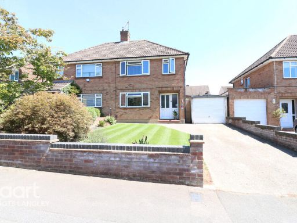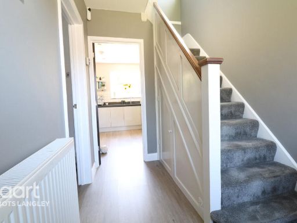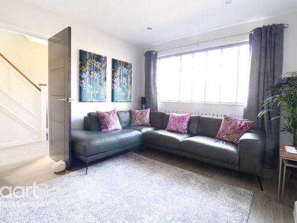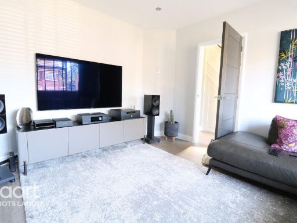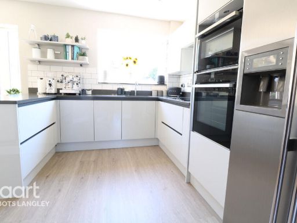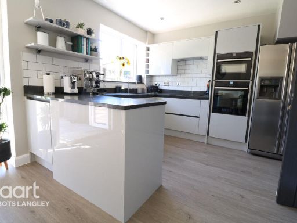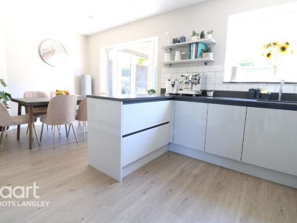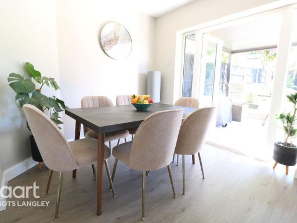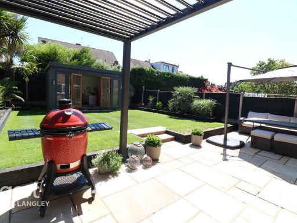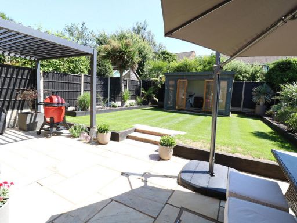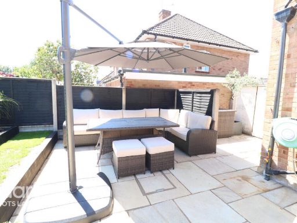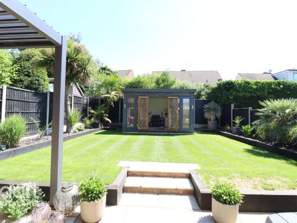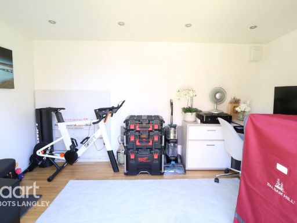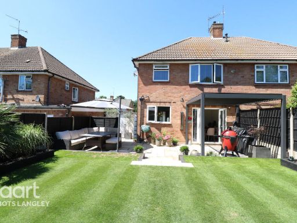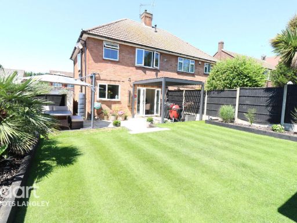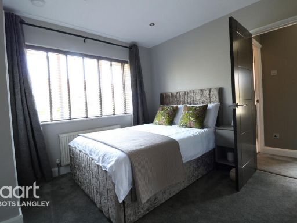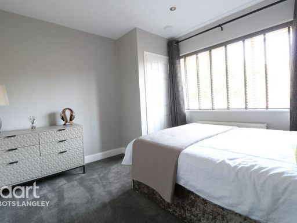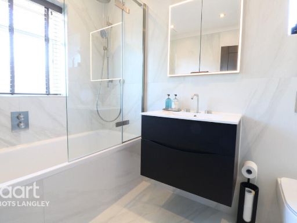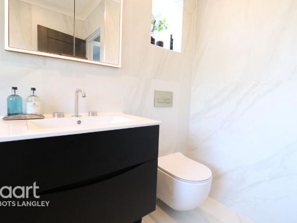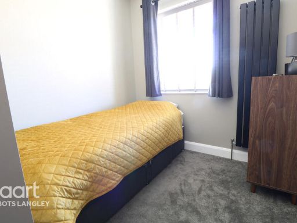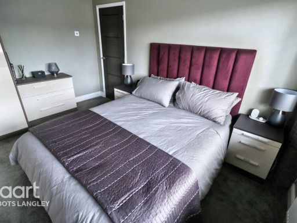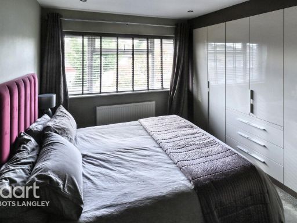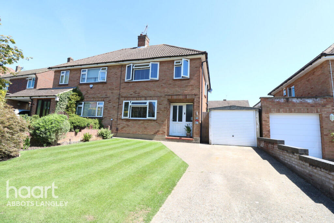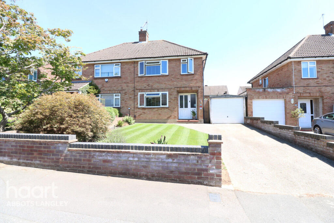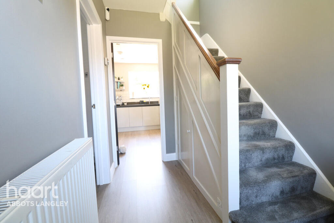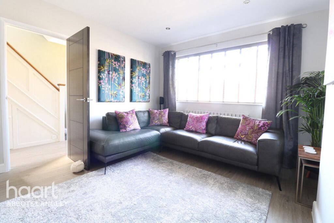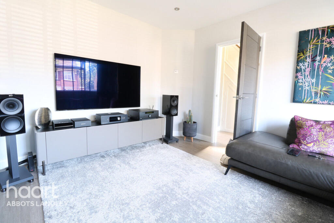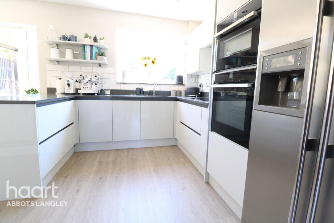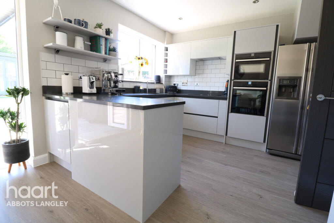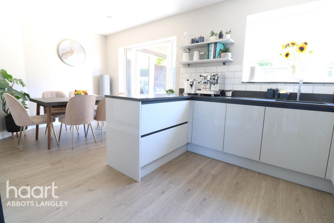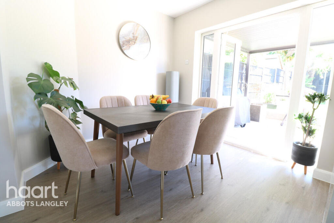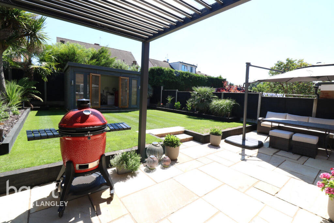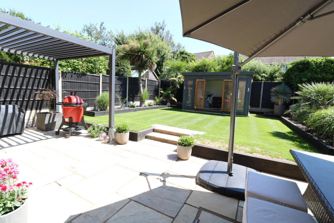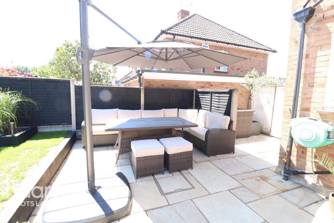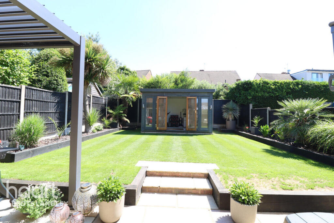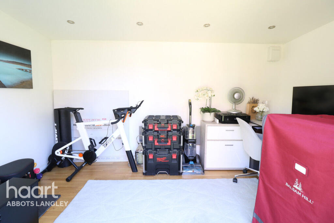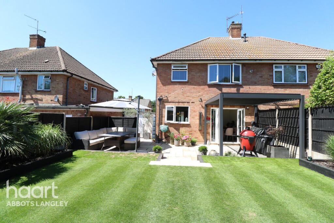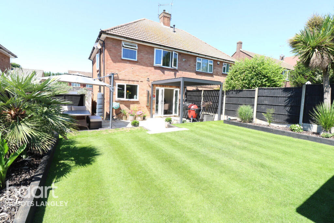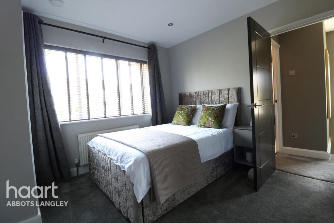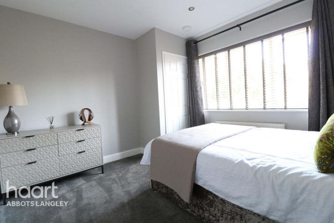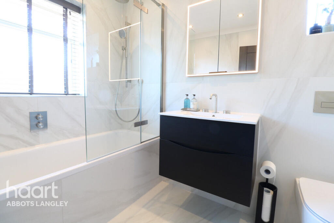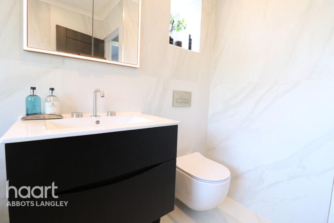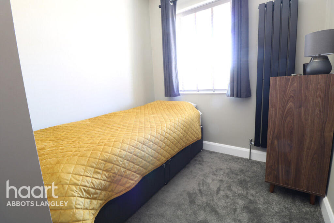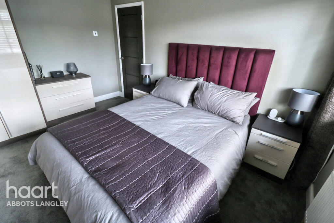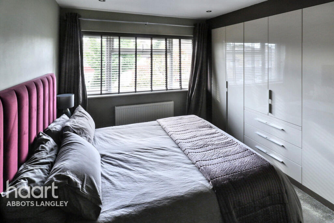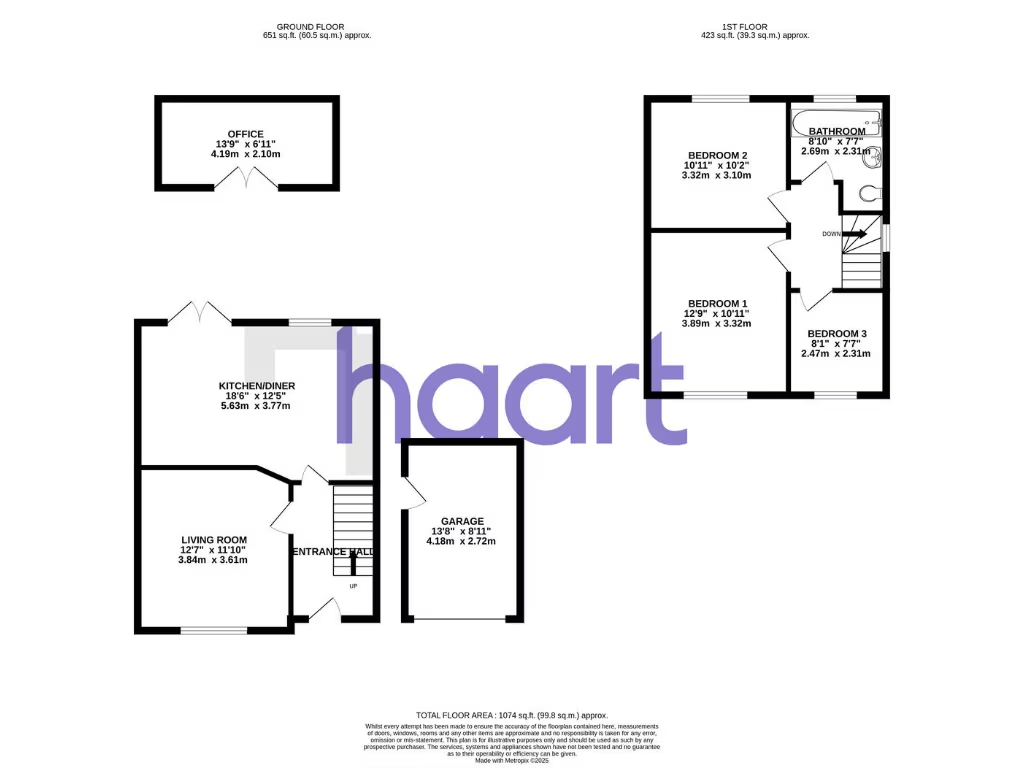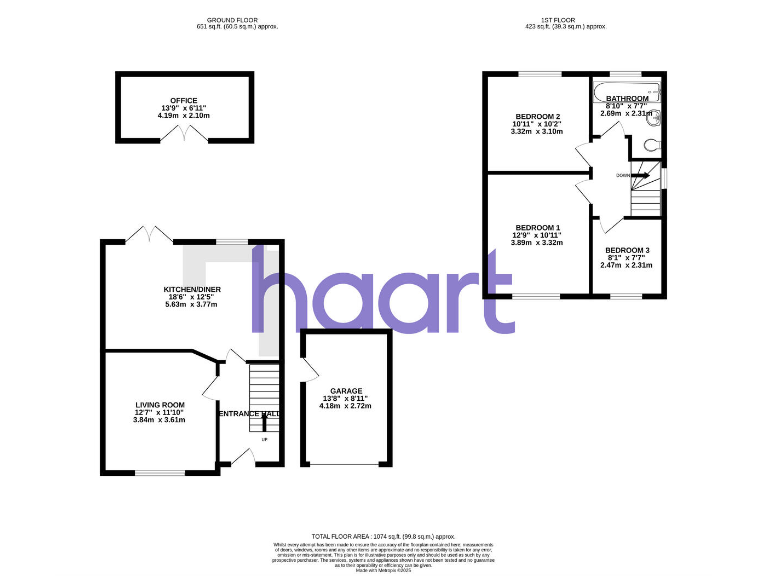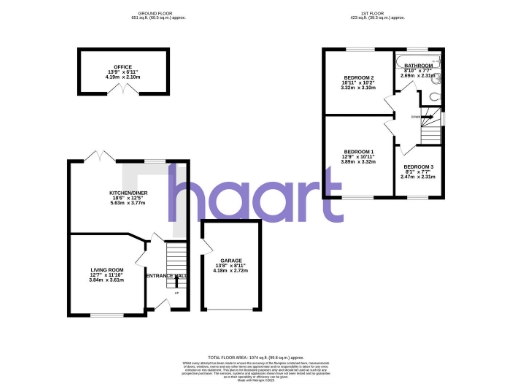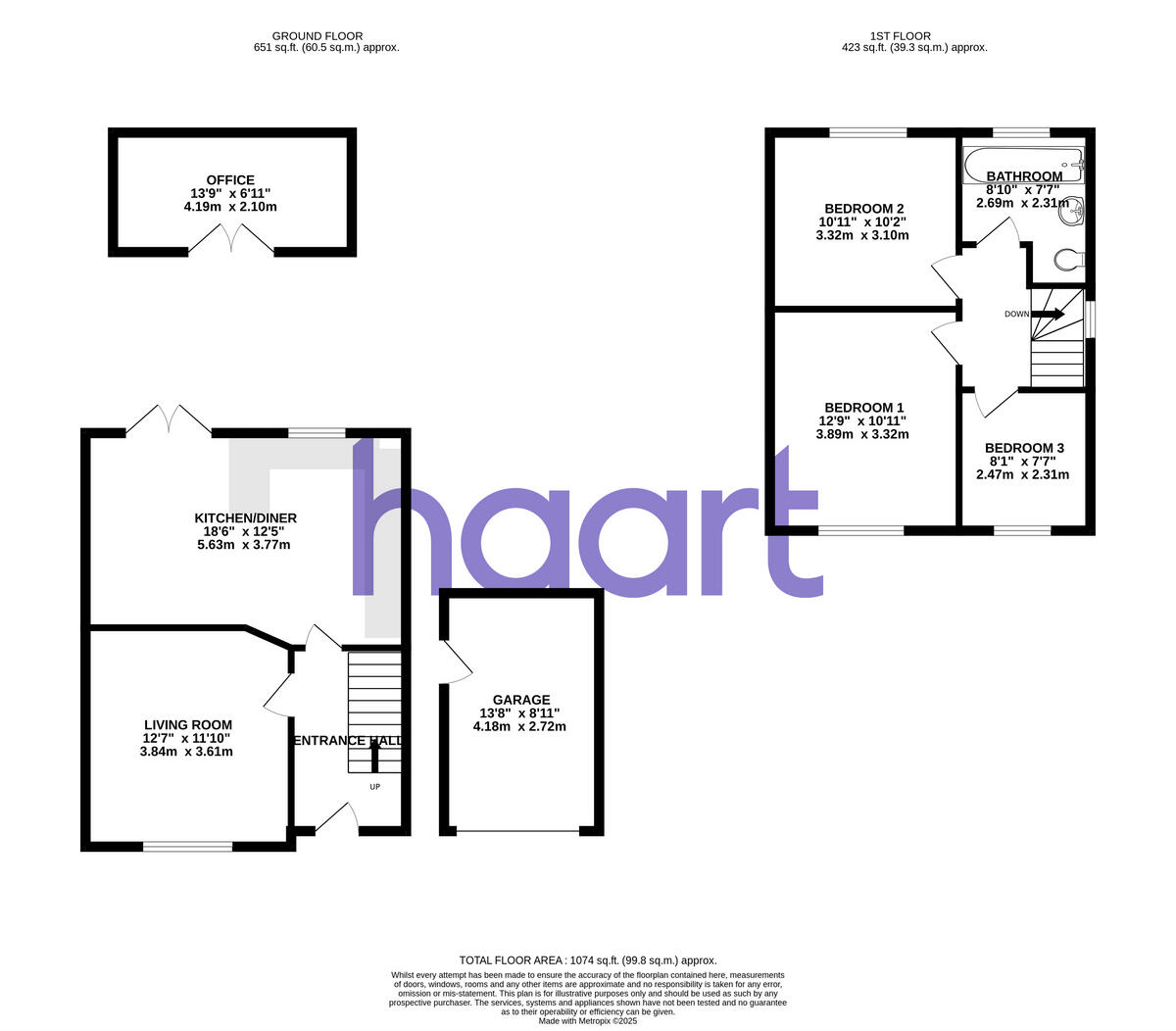Summary - 27 HARE CRESCENT WATFORD WD25 7EE
3 bed 1 bath Semi-Detached
Bright living room with front aspect
Kitchen/diner with double doors to landscaped garden
Fully fitted heated garden office with electricity
Garage and private driveway parking
Three bedrooms with newly renovated bathroom
Cavity walls assumed uninsulated — consider insulation upgrade
Built circa 1967–1975; some period fabric may need attention
Local crime above average — consider security measures
Set on a quiet crescent on the edge of Watford and Abbots Langley, this recently renovated three-bedroom semi-detached house is aimed at families seeking move-in ready accommodation with practical extras. The ground floor flows from a bright front living room into a sociable kitchen/diner, with double doors opening onto a landscaped rear garden — ideal for children and summer entertaining.
A key feature is the fully fitted garden room/office with heating and power, offering a private work-from-home space separate from the main house. Upstairs provides three well-proportioned bedrooms and a newly refitted family bathroom finished to a modern standard. The property includes a garage and driveway for parking and useful storage.
Practical factors to note: the house was built in the late 1960s/early 1970s and has cavity walls that appear to lack insulation (assumed), which could affect running costs if not upgraded. Crime in the immediate area is reported as above average, so buyers should consider security measures. There is only one bathroom for three bedrooms, which may influence family routines.
Overall this home offers contemporary styling and useful extras in a sought-after location with good transport links and fast broadband. It will suit buyers prioritising ready-to-live-in accommodation, a dedicated home office, and outdoor space, while those wanting higher thermal efficiency or more bathrooms should factor in potential improvement costs.
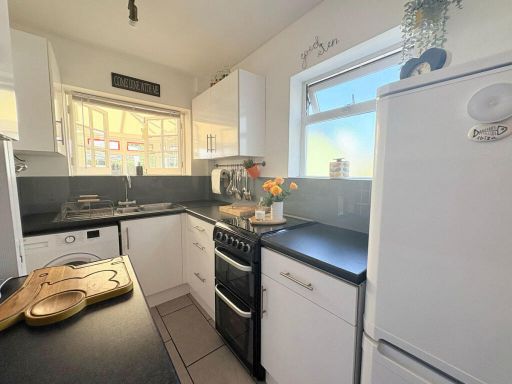 3 bedroom semi-detached house for sale in Leggatts Close, Watford, WD24 — £575,000 • 3 bed • 1 bath • 930 ft²
3 bedroom semi-detached house for sale in Leggatts Close, Watford, WD24 — £575,000 • 3 bed • 1 bath • 930 ft²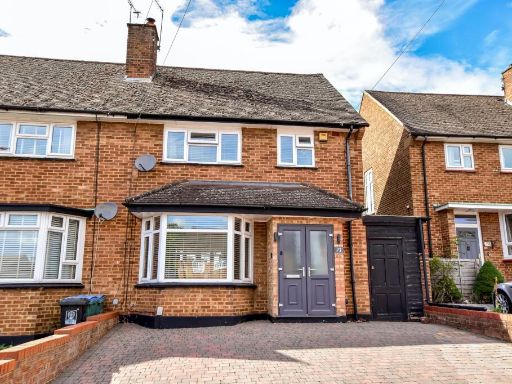 3 bedroom semi-detached house for sale in Ganders Ash, Watford, WD25 — £565,000 • 3 bed • 1 bath • 1098 ft²
3 bedroom semi-detached house for sale in Ganders Ash, Watford, WD25 — £565,000 • 3 bed • 1 bath • 1098 ft²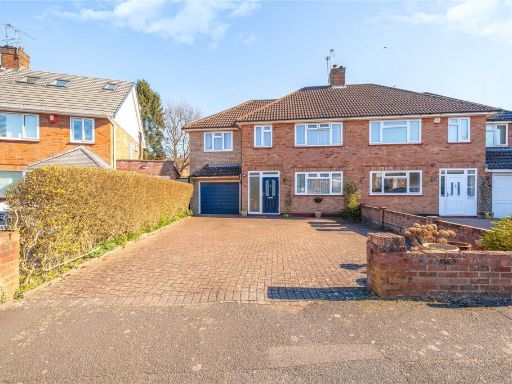 4 bedroom semi-detached house for sale in Hare Crescent, Watford, Hertfordshire, WD25 — £700,000 • 4 bed • 1 bath • 1548 ft²
4 bedroom semi-detached house for sale in Hare Crescent, Watford, Hertfordshire, WD25 — £700,000 • 4 bed • 1 bath • 1548 ft²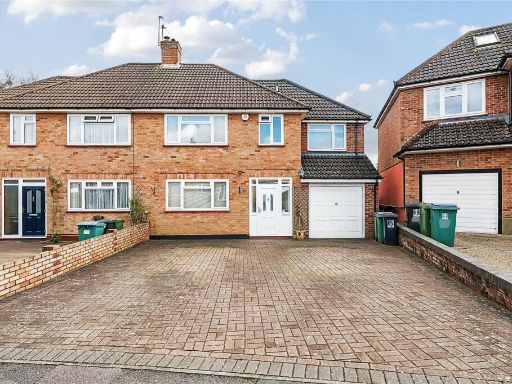 4 bedroom semi-detached house for sale in Hare Crescent, Watford, Hertfordshire, WD25 — £750,000 • 4 bed • 2 bath • 1708 ft²
4 bedroom semi-detached house for sale in Hare Crescent, Watford, Hertfordshire, WD25 — £750,000 • 4 bed • 2 bath • 1708 ft²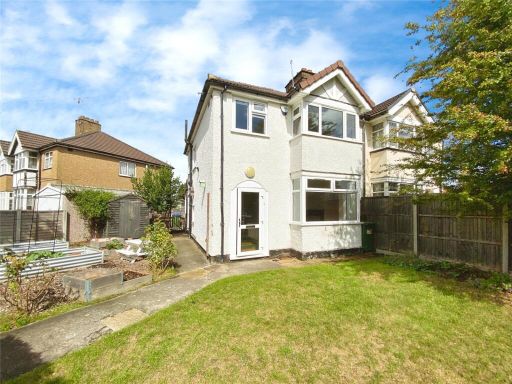 3 bedroom semi-detached house for sale in First Avenue, Watford, Hertfordshire, WD25 — £525,000 • 3 bed • 1 bath • 918 ft²
3 bedroom semi-detached house for sale in First Avenue, Watford, Hertfordshire, WD25 — £525,000 • 3 bed • 1 bath • 918 ft²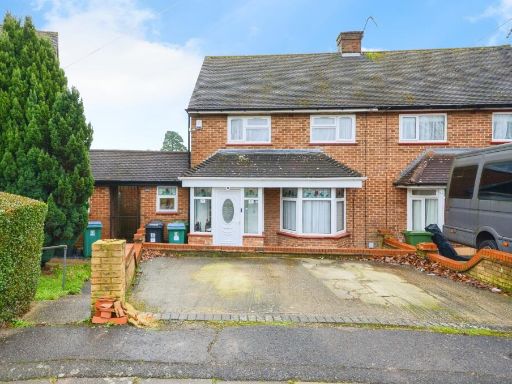 3 bedroom semi-detached house for sale in Cobb Green, Watford, WD25 — £568,000 • 3 bed • 1 bath • 1034 ft²
3 bedroom semi-detached house for sale in Cobb Green, Watford, WD25 — £568,000 • 3 bed • 1 bath • 1034 ft²