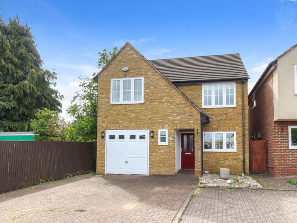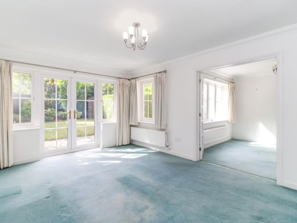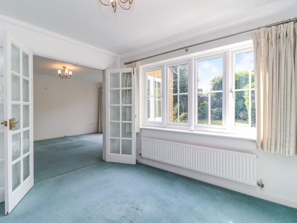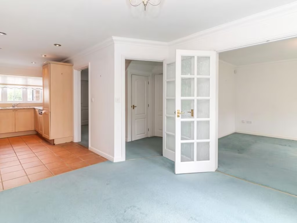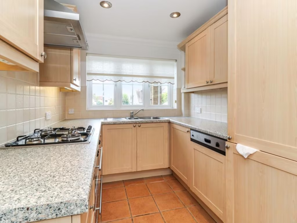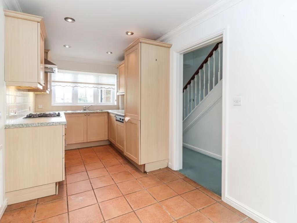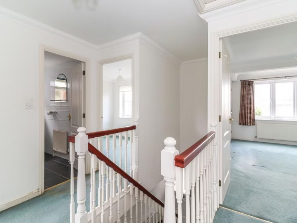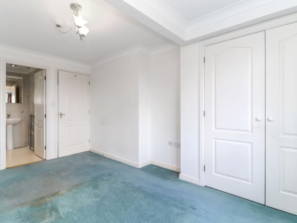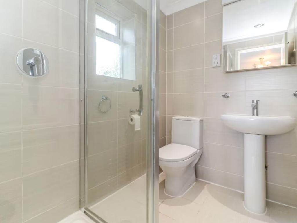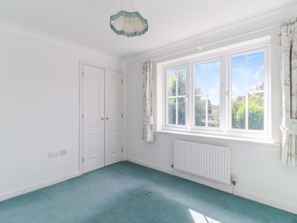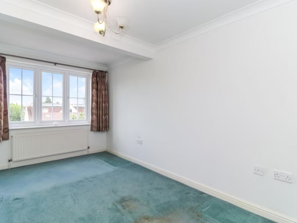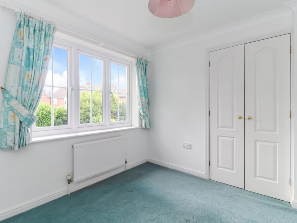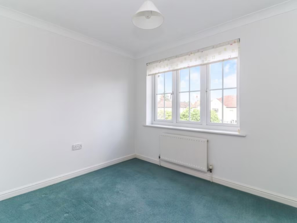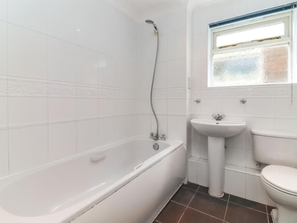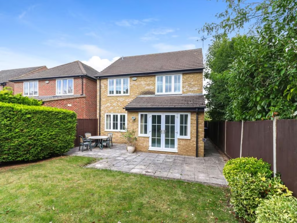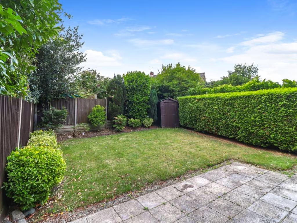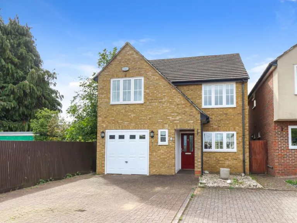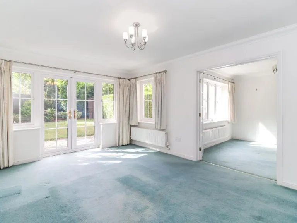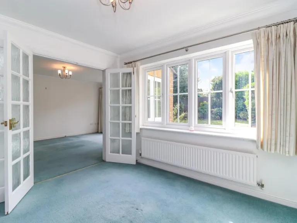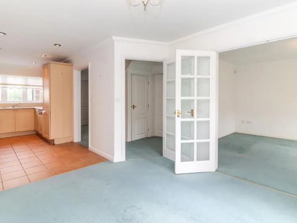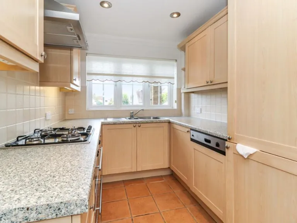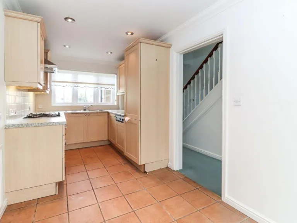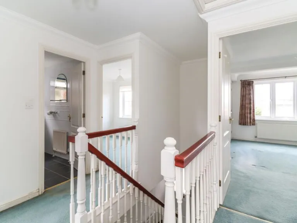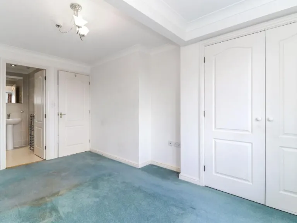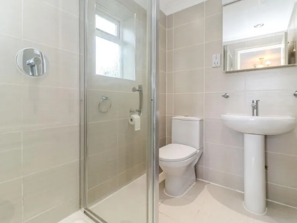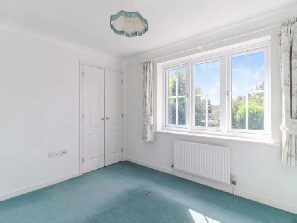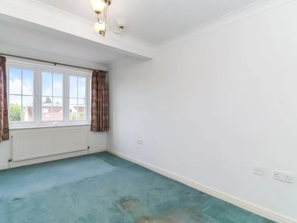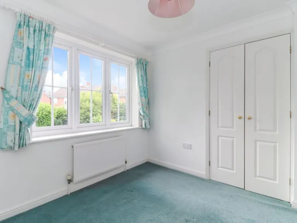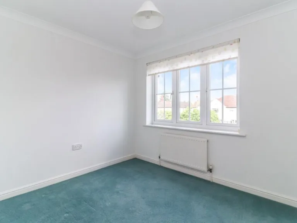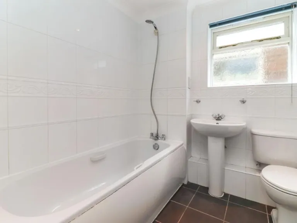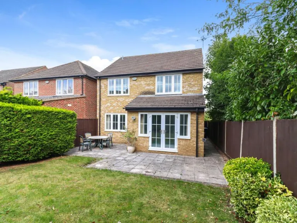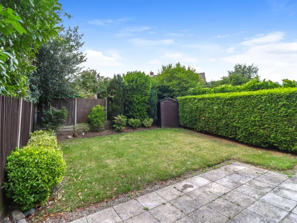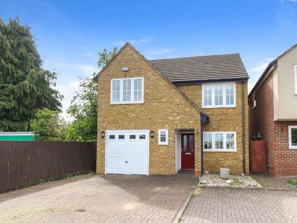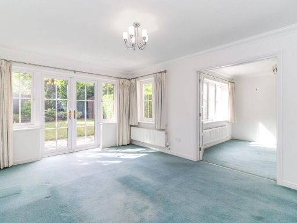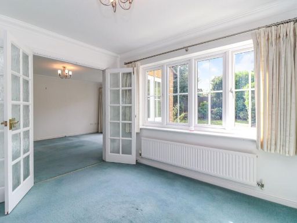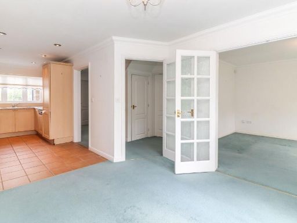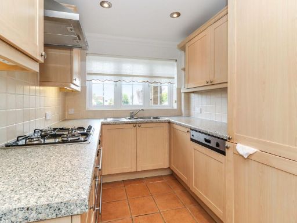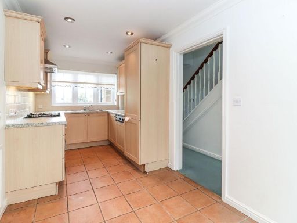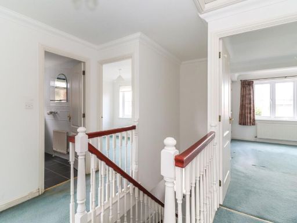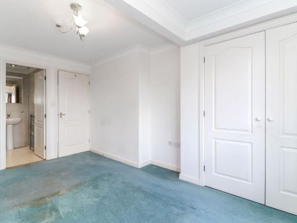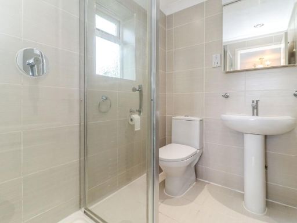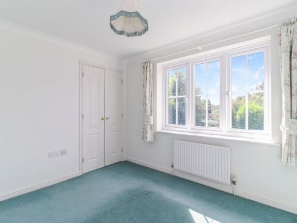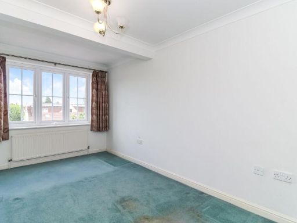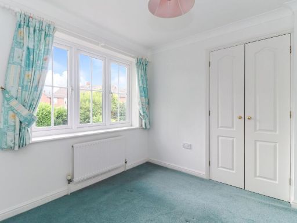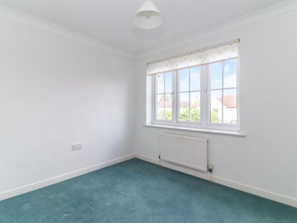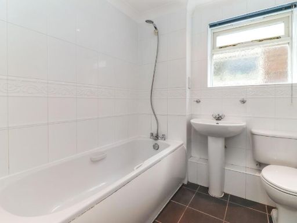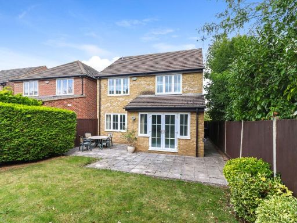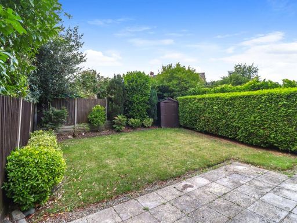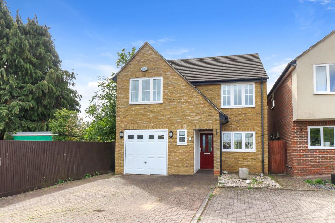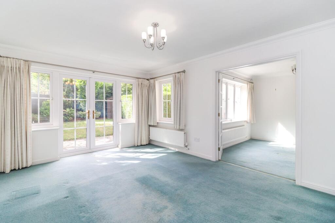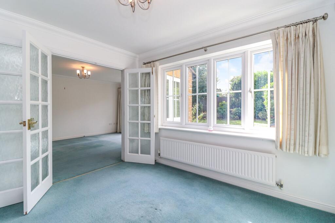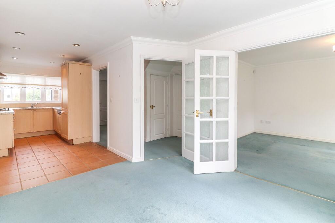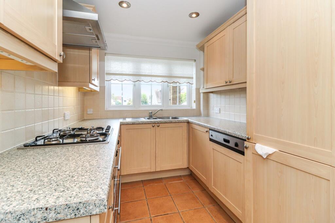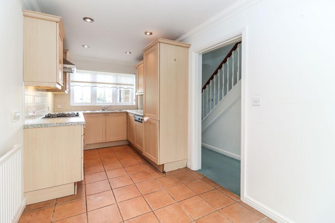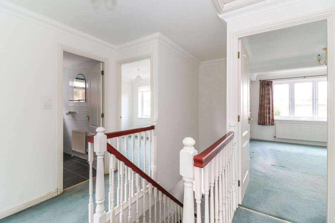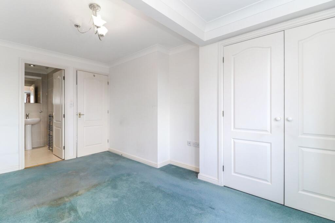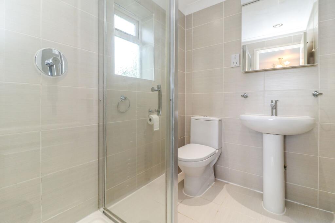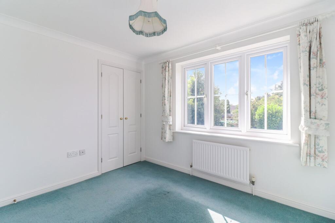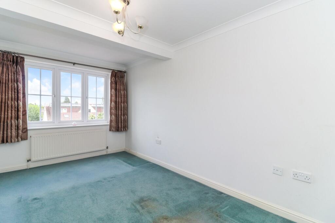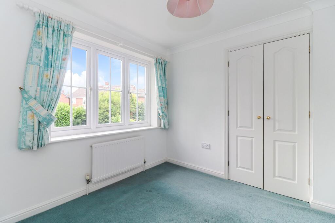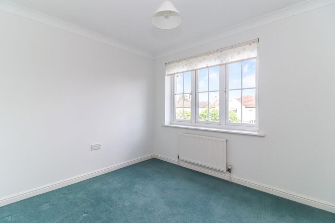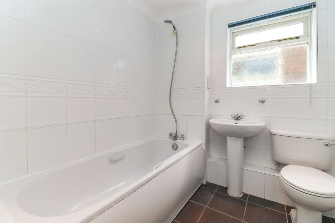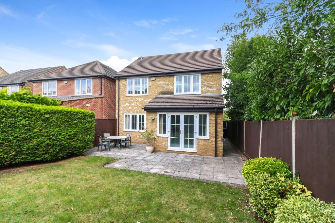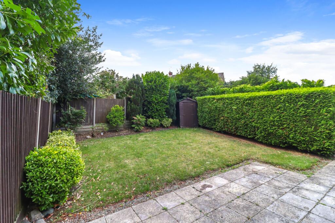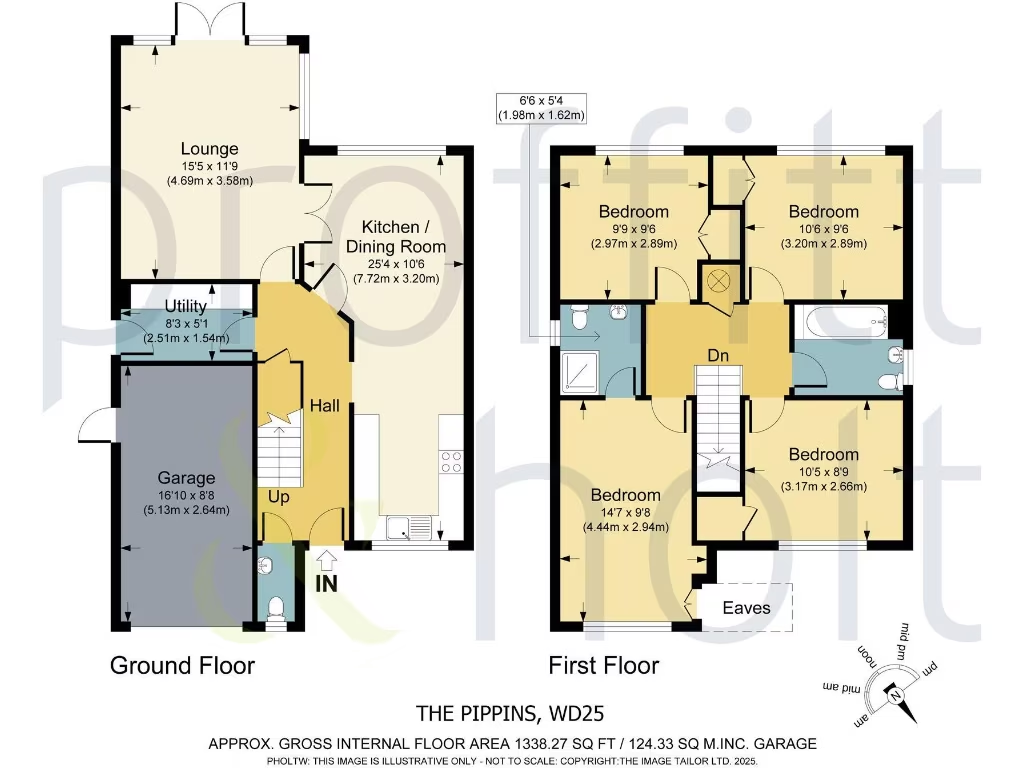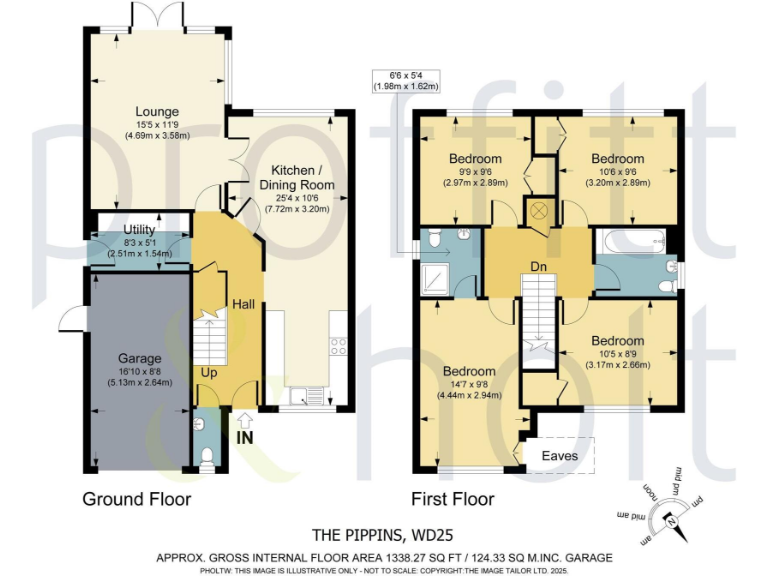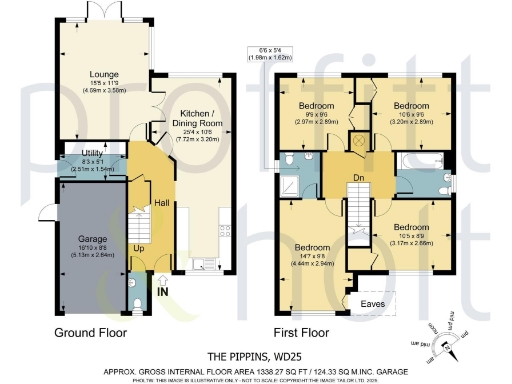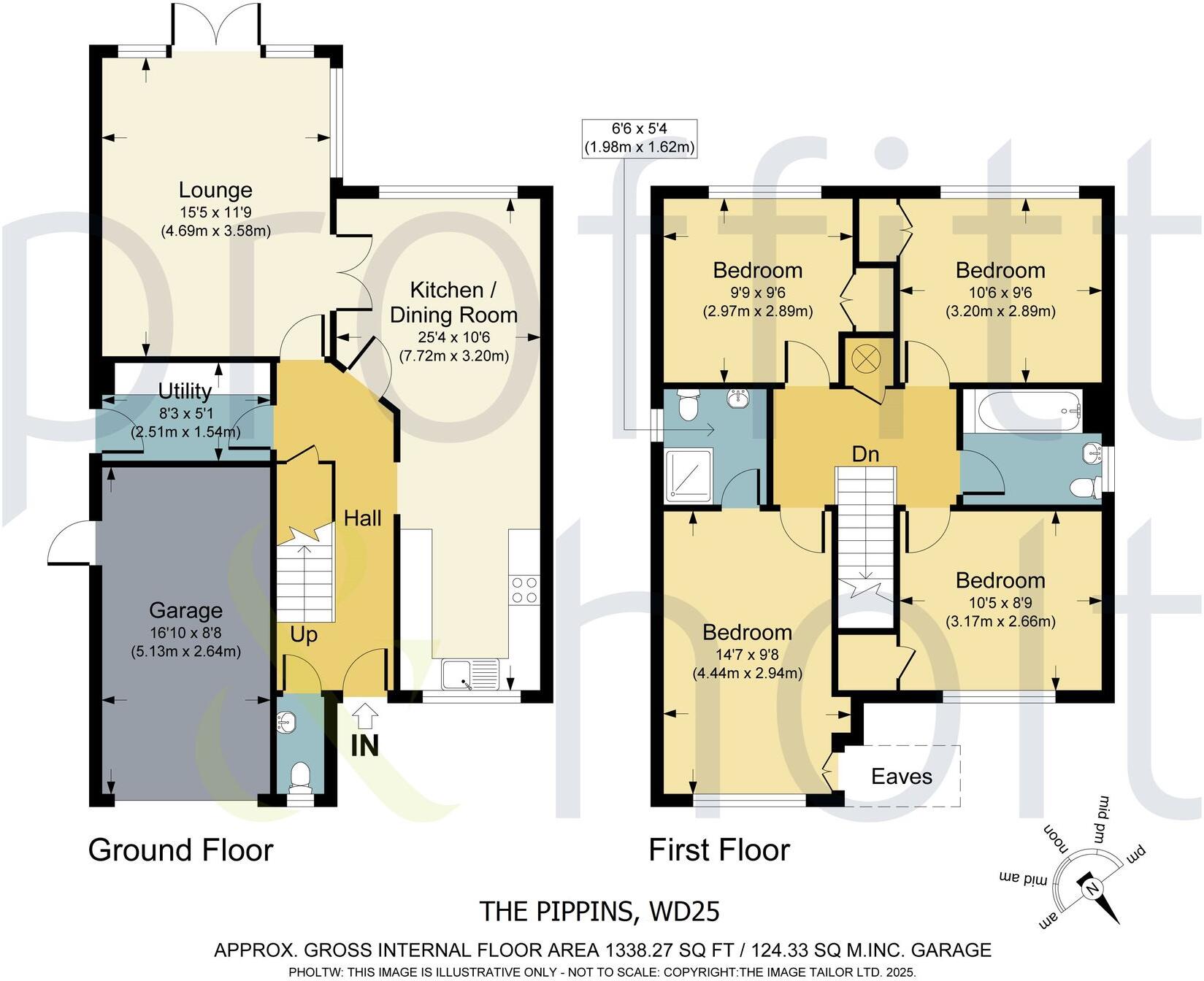Summary - 1 THE PIPPINS WATFORD WD25 9LD
4 bed 2 bath Detached
Detached four-bedroom house with garden, garage and flexible family living in Garston..
- Detached four-bedroom family house with integral garage
- Private rear garden with paved patio and lawn
- Principal bedroom with en-suite shower room
- Separate dining area plus utility room and side access
- Built 2003–2006 with double glazing and gas central heating
- EPC rating D; running costs may be higher than average
- Council tax described as expensive
- Neighbouring houses close; limited front garden space
A well-proportioned four-bedroom detached home in the sought-after Garston area, designed for practical family living. Ground-floor French doors open the lounge to a private lawn and paved patio, creating a bright indoor–outdoor space for daily life and entertaining. A separate dining area, fitted kitchen and utility room with side access add useful flexibility for a busy household.
Upstairs provides four comfortable bedrooms, including a principal bedroom with en-suite and a family bathroom — enough space for children, guests or a home office. The integral garage and driveway provide convenient off-street parking. Built c.2003–2006 with double glazing and gas central heating, the house is in generally good condition and ready to occupy.
Considerations: the property has an EPC rating of D and council tax is described as expensive, which will affect running costs. The plot is suburban and neighbouring houses sit reasonably close, limiting front garden space and potential views. There is potential for modest rear extension or garden landscaping to increase living space, subject to planning permission.
This house suits families seeking a comfortable, low-maintenance home in a peaceful residential neighbourhood with good transport links, nearby schools and local amenities. The combination of private garden, garage and flexible accommodation makes it a practical long-term family option.
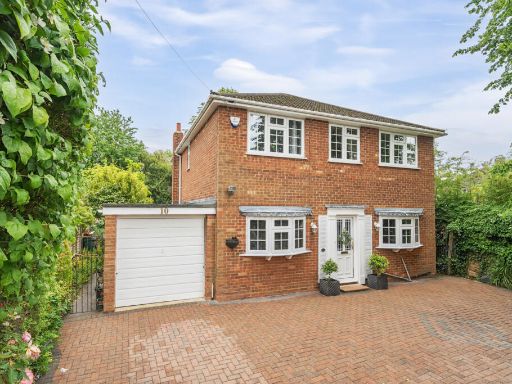 4 bedroom detached house for sale in St. Francis Close, Watford, Hertfordshire, WD19 — £895,000 • 4 bed • 2 bath • 1779 ft²
4 bedroom detached house for sale in St. Francis Close, Watford, Hertfordshire, WD19 — £895,000 • 4 bed • 2 bath • 1779 ft²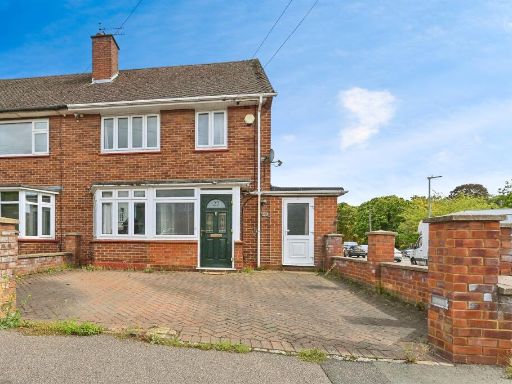 4 bedroom semi-detached house for sale in Codicote Drive, WATFORD, WD25 — £600,000 • 4 bed • 2 bath • 864 ft²
4 bedroom semi-detached house for sale in Codicote Drive, WATFORD, WD25 — £600,000 • 4 bed • 2 bath • 864 ft²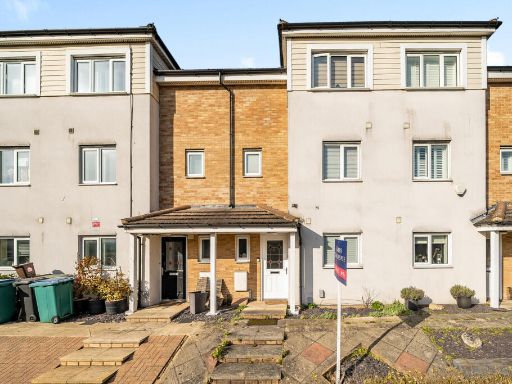 4 bedroom semi-detached house for sale in Rickmansworth Road, Watford, Hertfordshire, WD18 — £685,000 • 4 bed • 2 bath • 1480 ft²
4 bedroom semi-detached house for sale in Rickmansworth Road, Watford, Hertfordshire, WD18 — £685,000 • 4 bed • 2 bath • 1480 ft²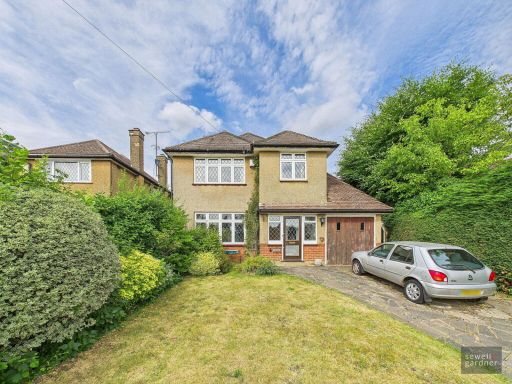 4 bedroom detached house for sale in The Ridgeway, Watford, WD17 4TL, WD17 — £850,000 • 4 bed • 1 bath • 1385 ft²
4 bedroom detached house for sale in The Ridgeway, Watford, WD17 4TL, WD17 — £850,000 • 4 bed • 1 bath • 1385 ft²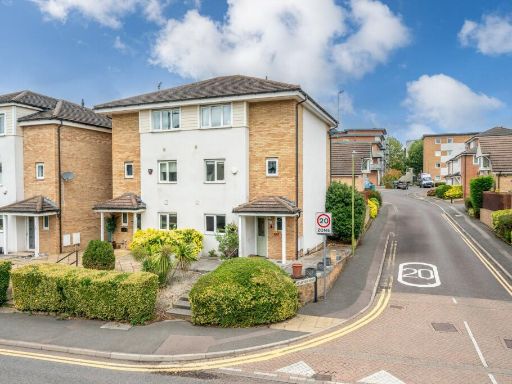 4 bedroom semi-detached house for sale in Rickmansworth Road, Watford, WD18 — £775,000 • 4 bed • 2 bath • 1475 ft²
4 bedroom semi-detached house for sale in Rickmansworth Road, Watford, WD18 — £775,000 • 4 bed • 2 bath • 1475 ft²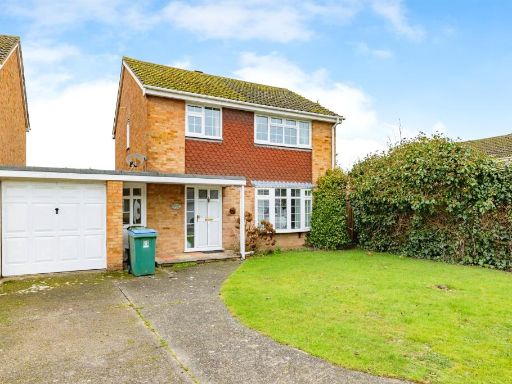 4 bedroom detached house for sale in Sycamore Close, Watford, WD25 — £635,000 • 4 bed • 1 bath • 1045 ft²
4 bedroom detached house for sale in Sycamore Close, Watford, WD25 — £635,000 • 4 bed • 1 bath • 1045 ft²