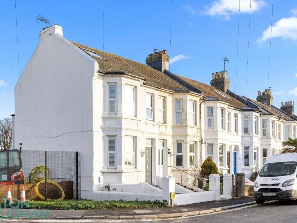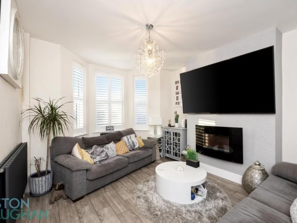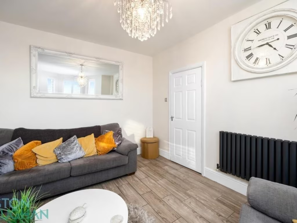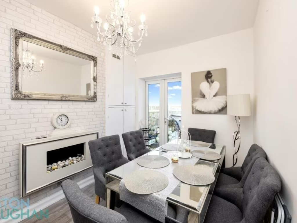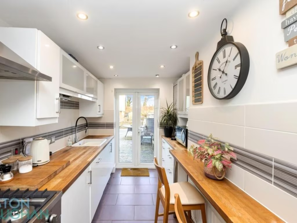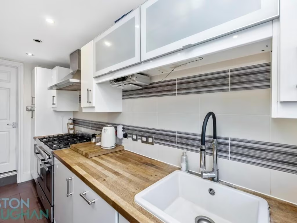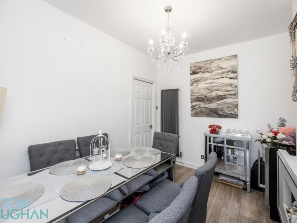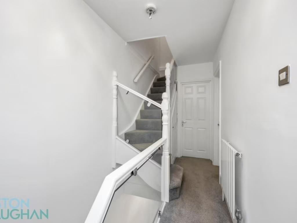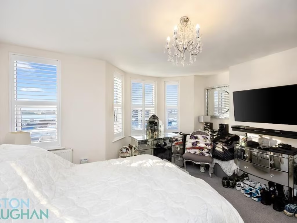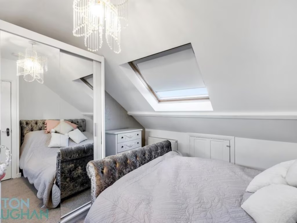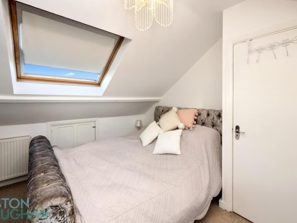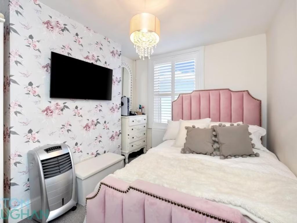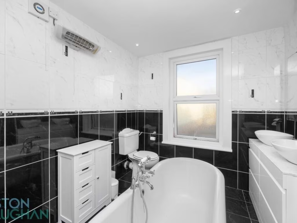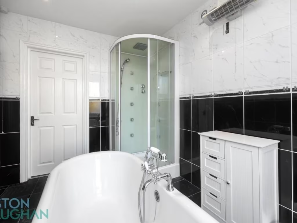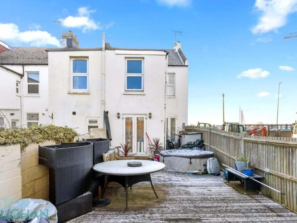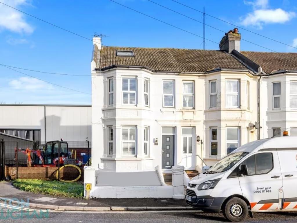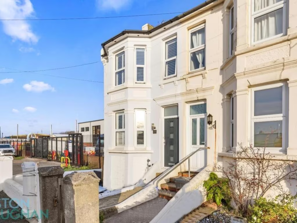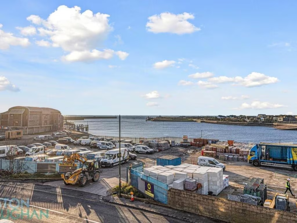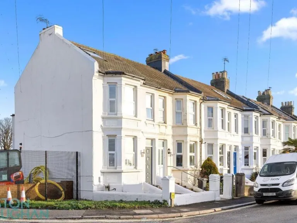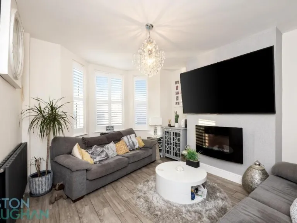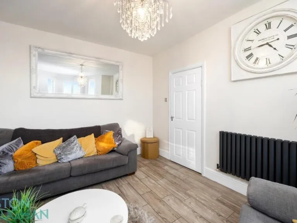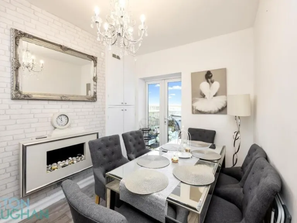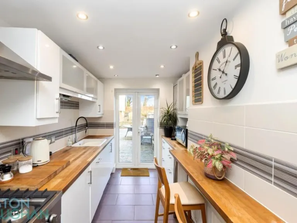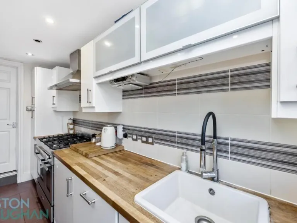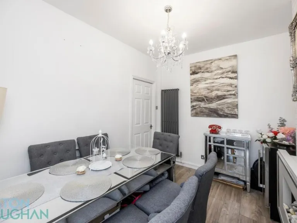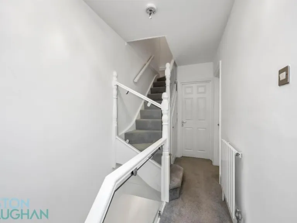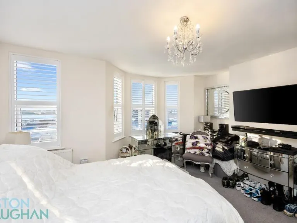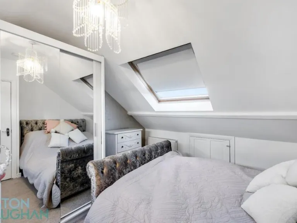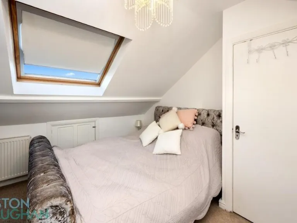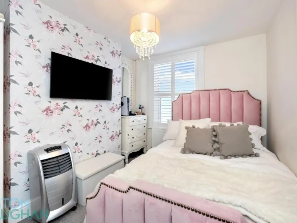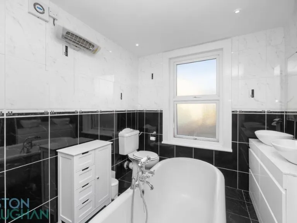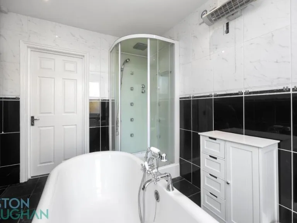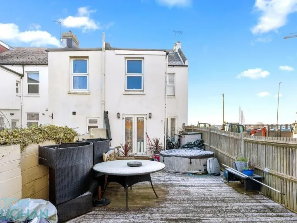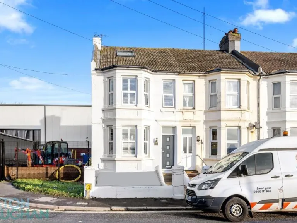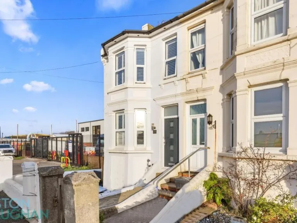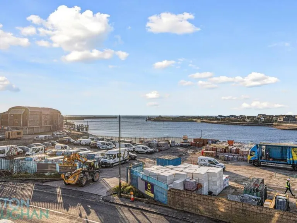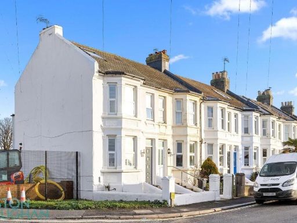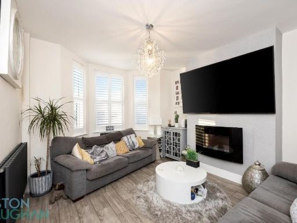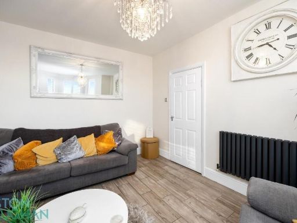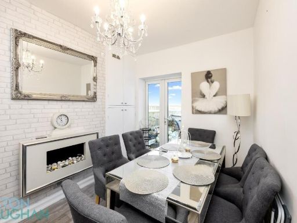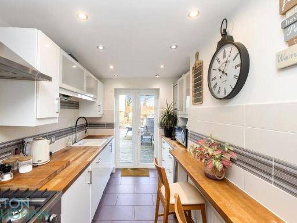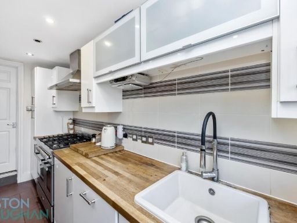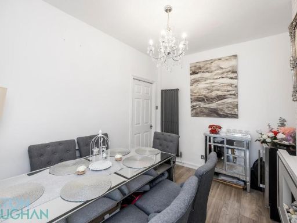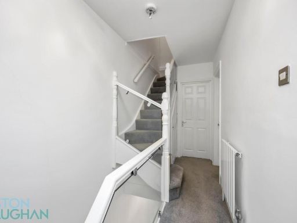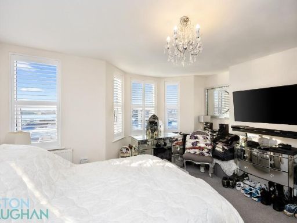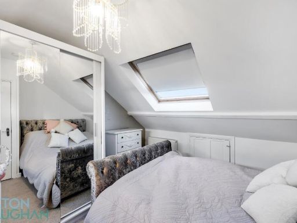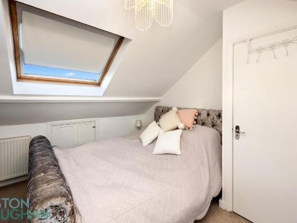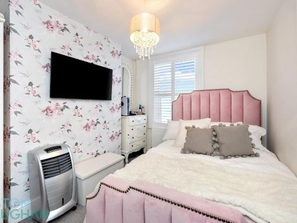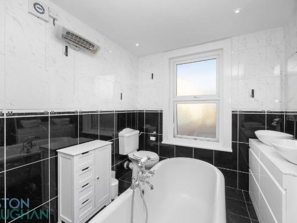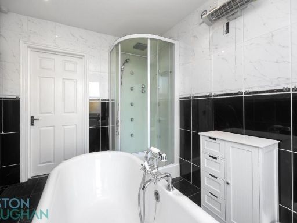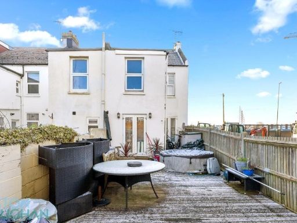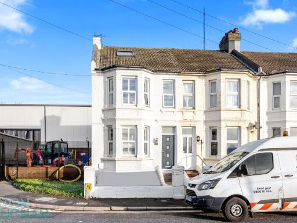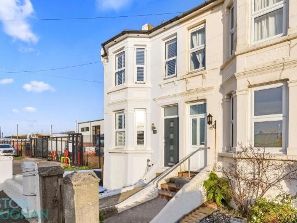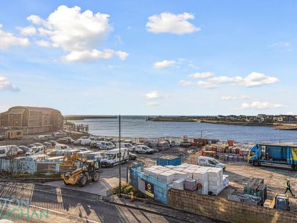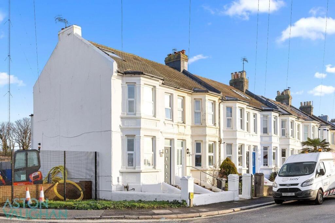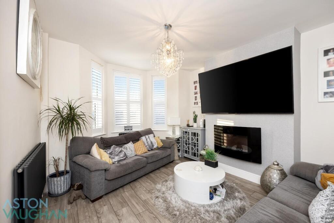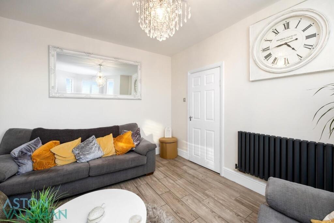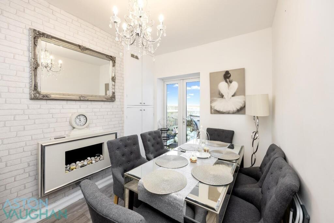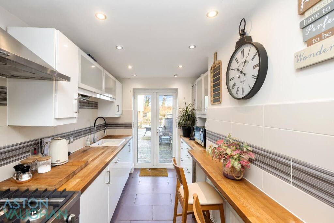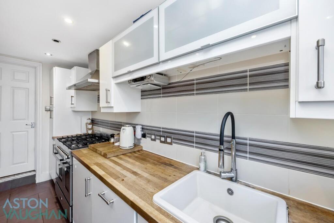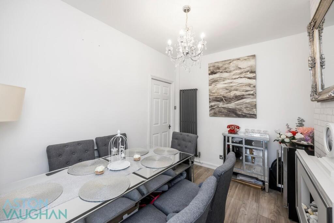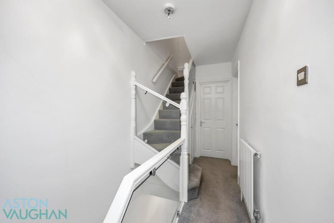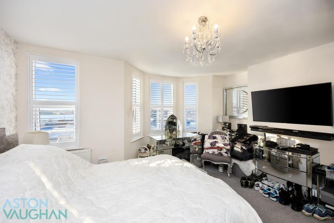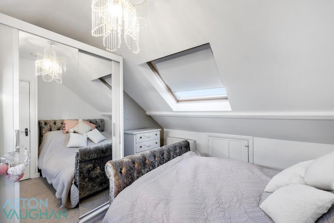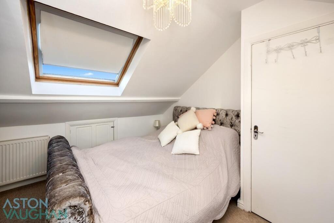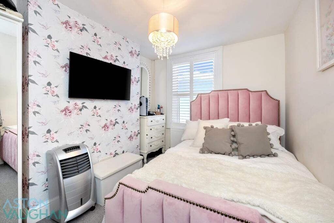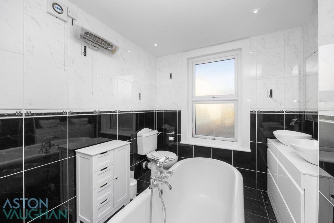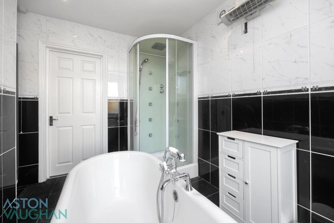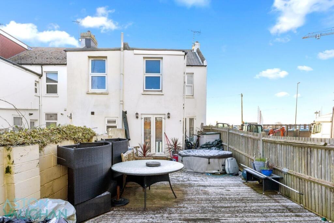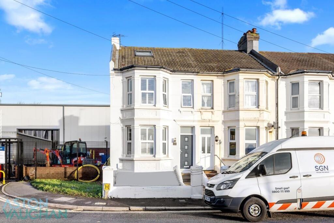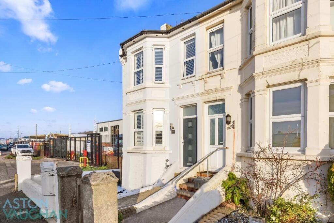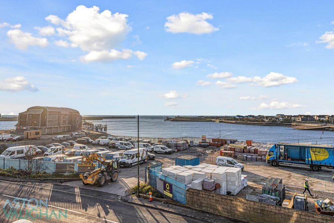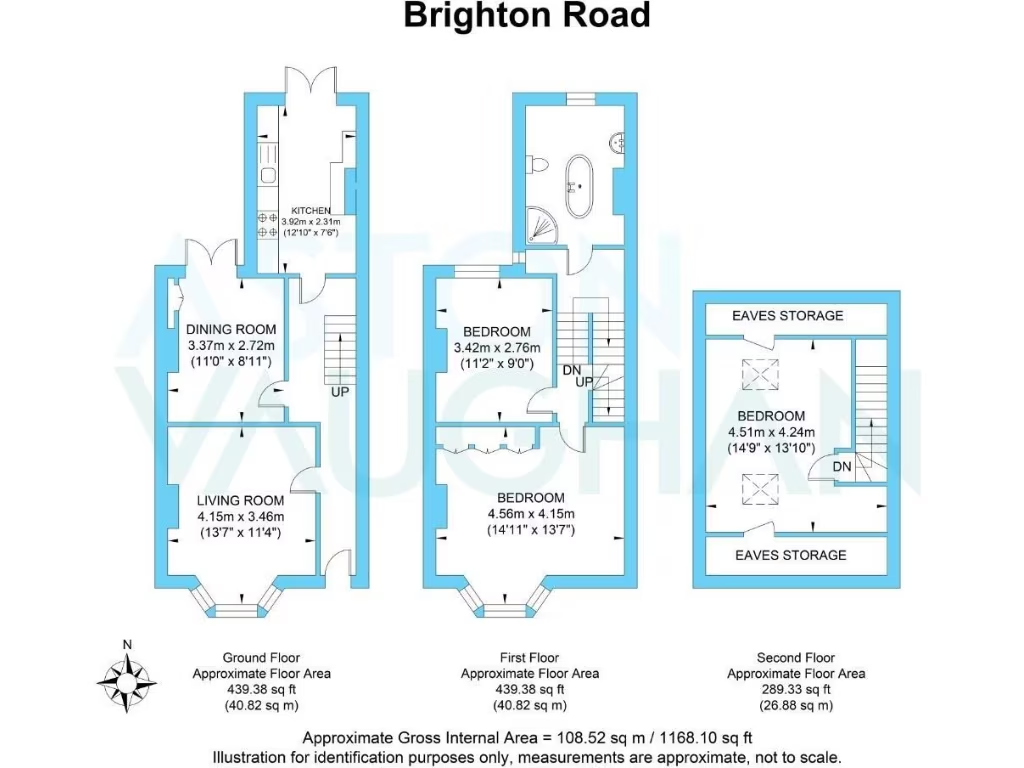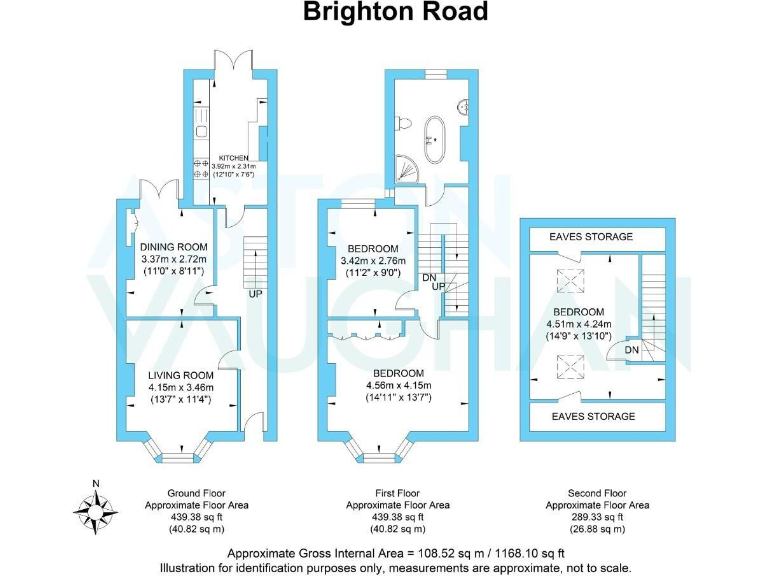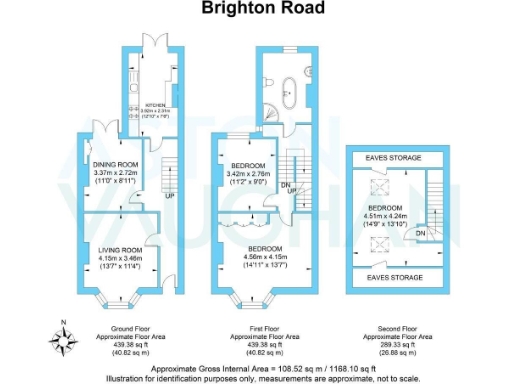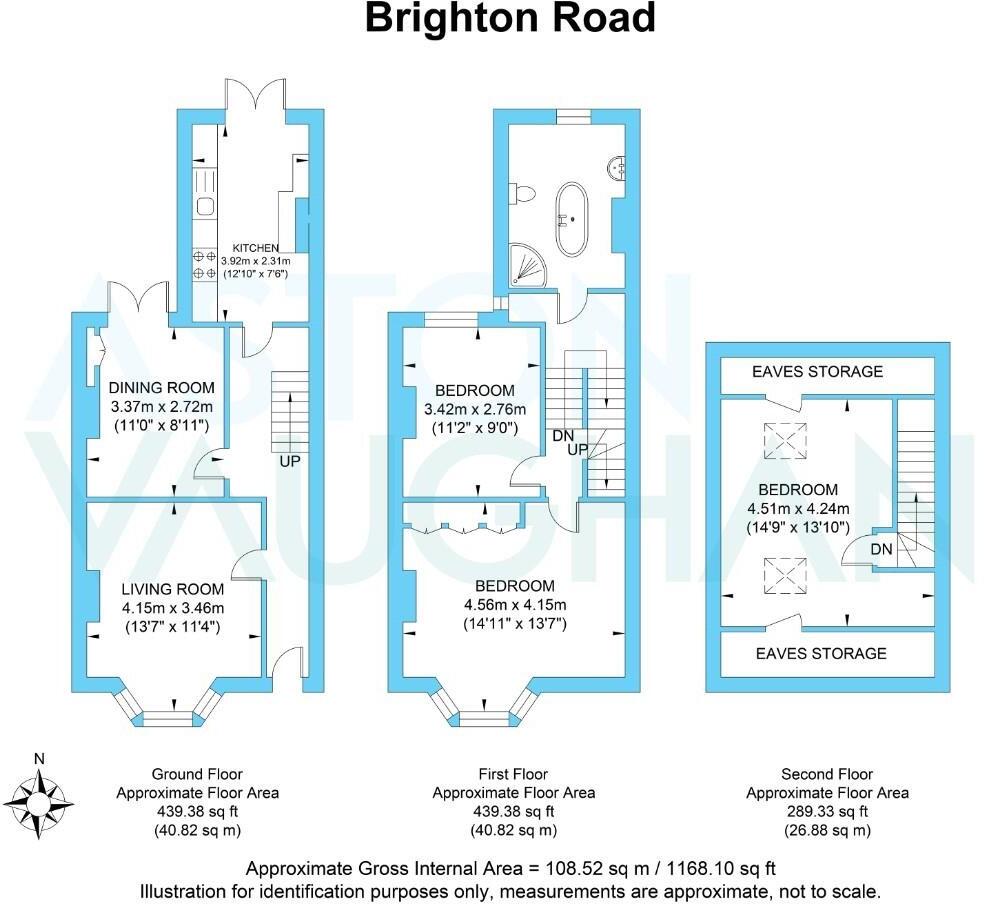Summary - 104 BRIGHTON ROAD SHOREHAM-BY-SEA BN43 6RH
3 bed 1 bath End of Terrace
Sunny long garden and easy access to schools and village amenities.
South-facing 100ft rear garden ideal for families and entertaining
Three-storey Victorian end-terrace with loft principal bedroom
Two reception rooms; flexible layout for home office or fourth bedroom
One family bathroom only; no second shower room
Solid brick walls likely without insulation (energy-efficiency scope)
Double glazing fitted before 2002 (older units may need upgrading)
Freehold with mains gas boiler and radiator heating
Convenient for good schools, Shoreham Village and commuter links
Set on Brighton Road with easy access to Shoreham Village, this south-facing Victorian end-of-terrace offers sensible family living over three floors. Natural light fills the ground-floor rooms and the raised bay provides privacy from the street. The loft-style principal bedroom on the top floor gives a separate retreat while two double bedrooms on the first floor share the family bathroom.
The rear plot extends to around 100ft and faces south-west, providing a long, sunny garden ideal for children, pets and entertaining. The layout already works well for everyday family life, with two reception rooms and a kitchen that opens to the garden; the second reception could also function as a home office or occasional fourth bedroom.
Practical notes: the property is freehold with mains gas central heating and double glazing installed before 2002. The solid-brick walls are uninsulated as built, so there is scope to improve energy efficiency. There is one family bathroom only and the plot is small in town terms, so buyers seeking larger private grounds should be aware. Nearby schools, parks, transport links and the seafront make this a convenient family-orientated location.
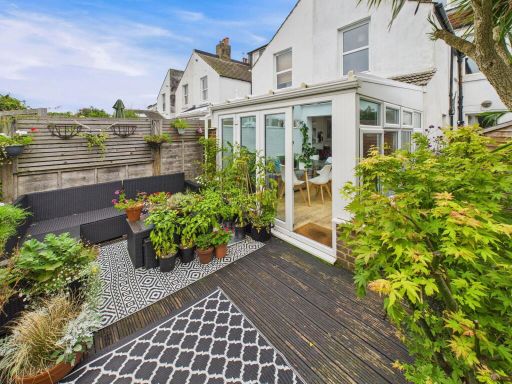 4 bedroom end of terrace house for sale in Victoria Road, Shoreham by Sea, BN43 — £700,000 • 4 bed • 2 bath • 1361 ft²
4 bedroom end of terrace house for sale in Victoria Road, Shoreham by Sea, BN43 — £700,000 • 4 bed • 2 bath • 1361 ft²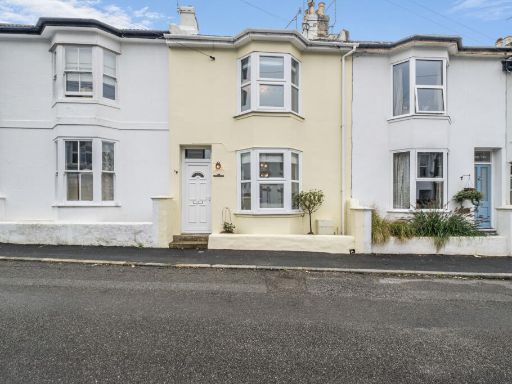 3 bedroom terraced house for sale in Victoria Road, Shoreham-by-Sea, BN43 — £550,000 • 3 bed • 1 bath • 1184 ft²
3 bedroom terraced house for sale in Victoria Road, Shoreham-by-Sea, BN43 — £550,000 • 3 bed • 1 bath • 1184 ft²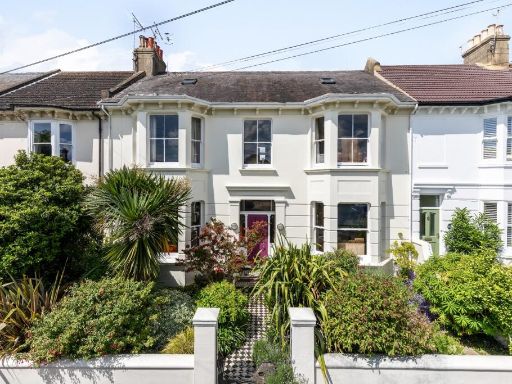 6 bedroom terraced house for sale in Southdown Road, Central Shoreham, BN43 — £1,100,000 • 6 bed • 3 bath • 4000 ft²
6 bedroom terraced house for sale in Southdown Road, Central Shoreham, BN43 — £1,100,000 • 6 bed • 3 bath • 4000 ft²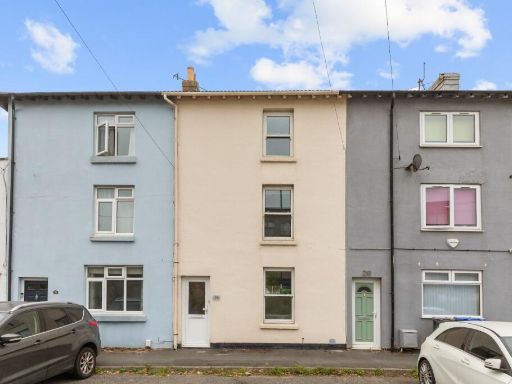 3 bedroom terraced house for sale in Old Shoreham Road Shoreham, BN43 — £425,000 • 3 bed • 2 bath • 1290 ft²
3 bedroom terraced house for sale in Old Shoreham Road Shoreham, BN43 — £425,000 • 3 bed • 2 bath • 1290 ft²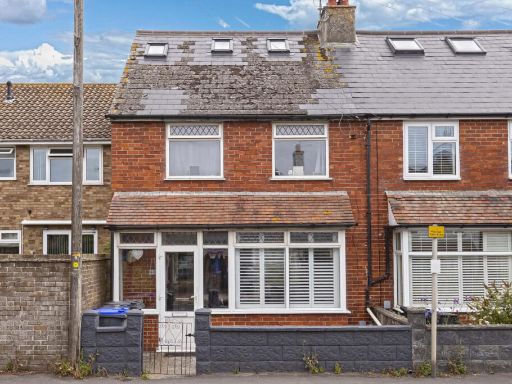 3 bedroom end of terrace house for sale in Old Shoreham Road, Shoreham-by-Sea, BN43 — £400,000 • 3 bed • 1 bath • 1104 ft²
3 bedroom end of terrace house for sale in Old Shoreham Road, Shoreham-by-Sea, BN43 — £400,000 • 3 bed • 1 bath • 1104 ft²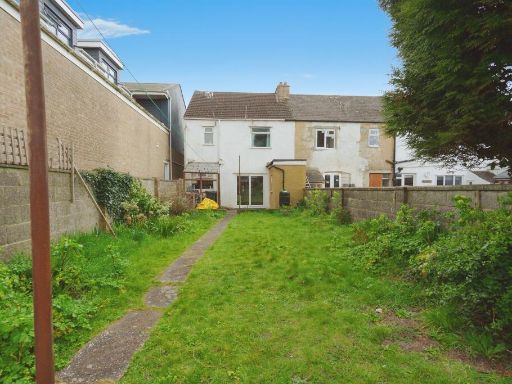 3 bedroom end of terrace house for sale in Old Shoreham Road, Shoreham-By-Sea, BN43 — £325,000 • 3 bed • 2 bath • 978 ft²
3 bedroom end of terrace house for sale in Old Shoreham Road, Shoreham-By-Sea, BN43 — £325,000 • 3 bed • 2 bath • 978 ft²