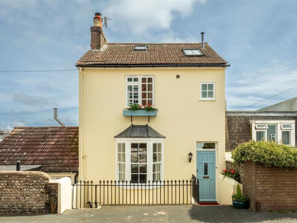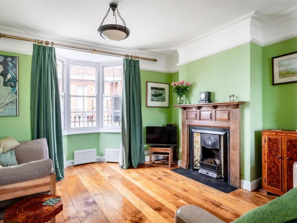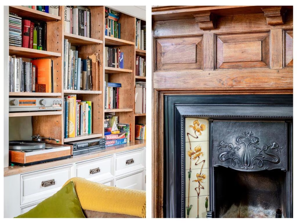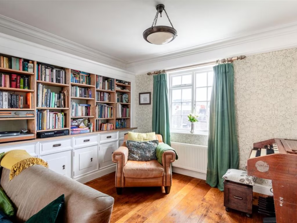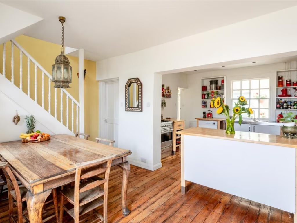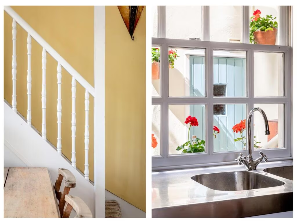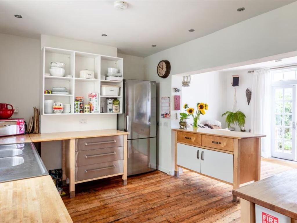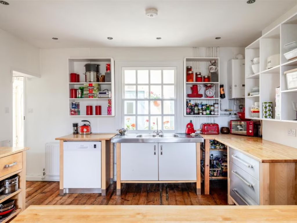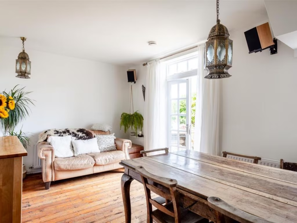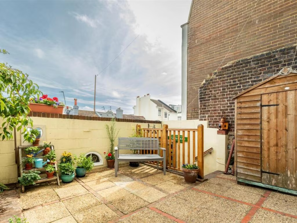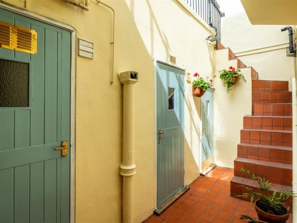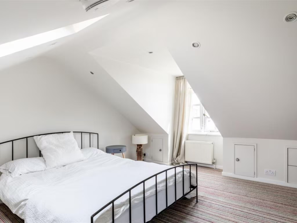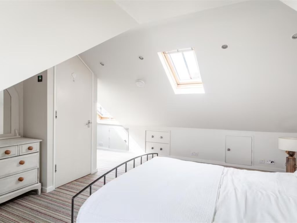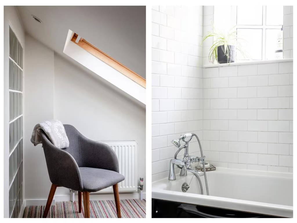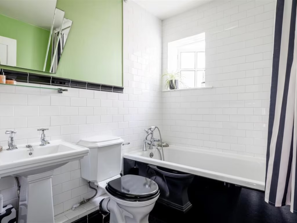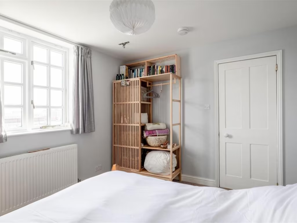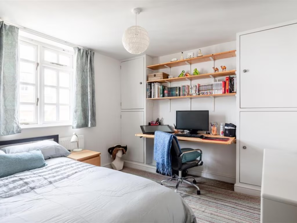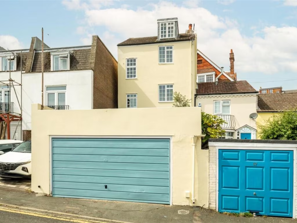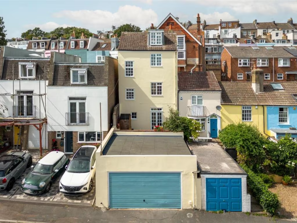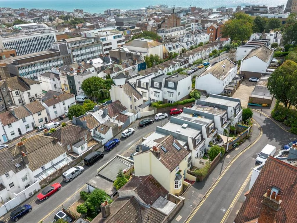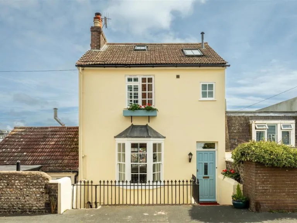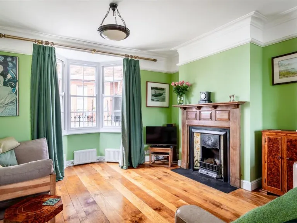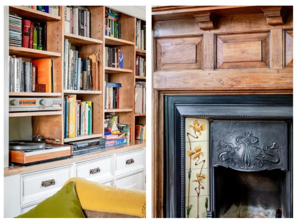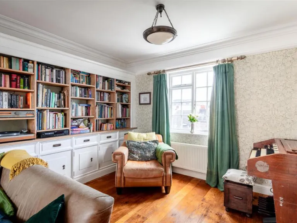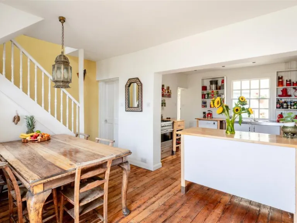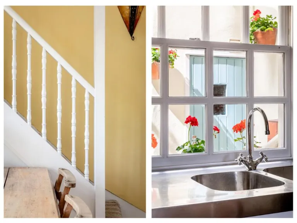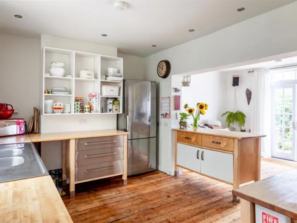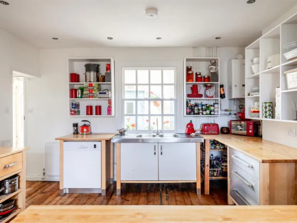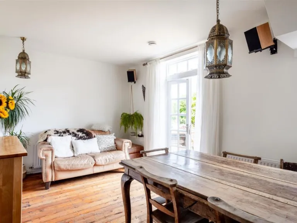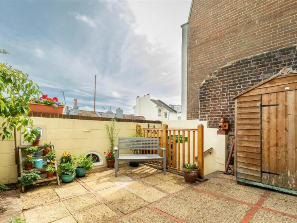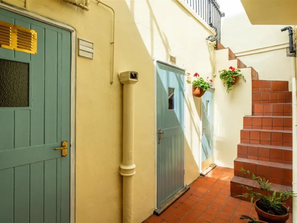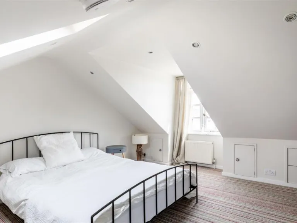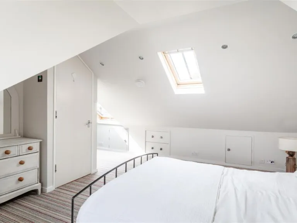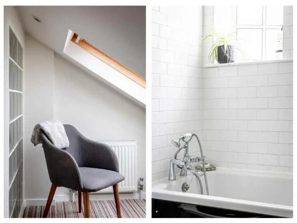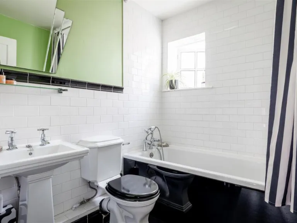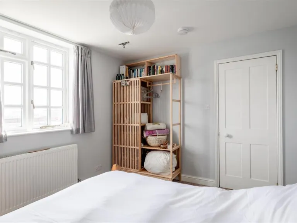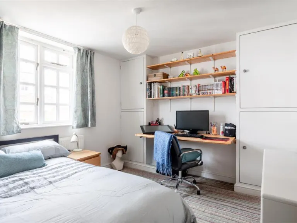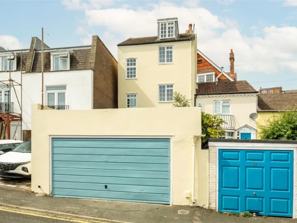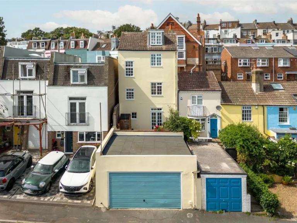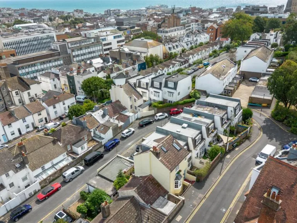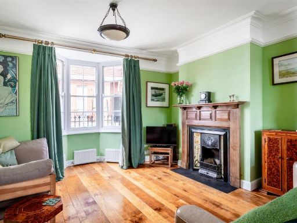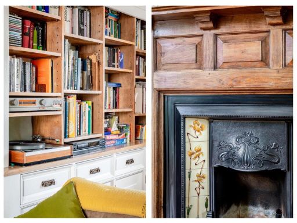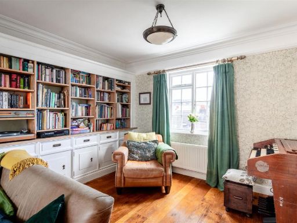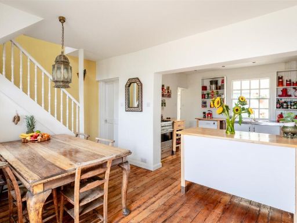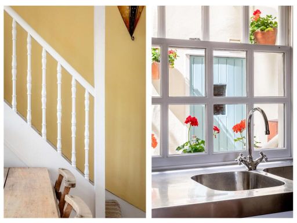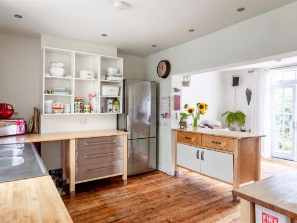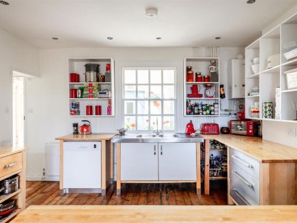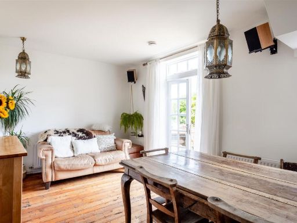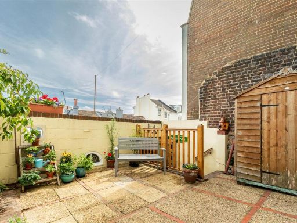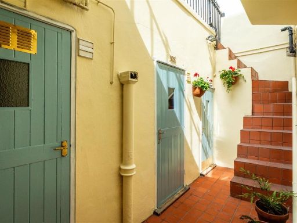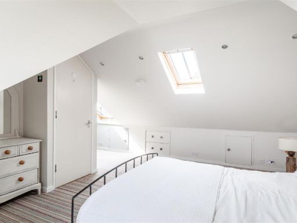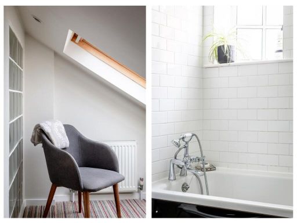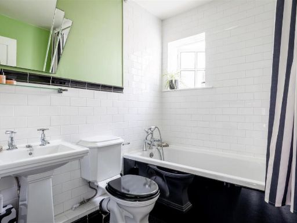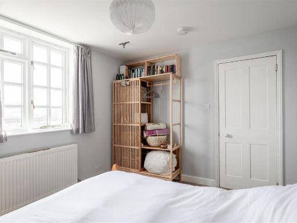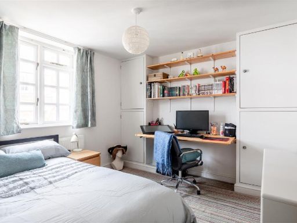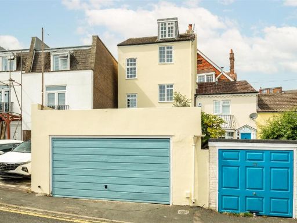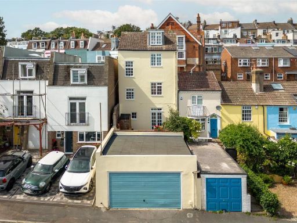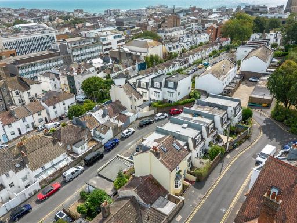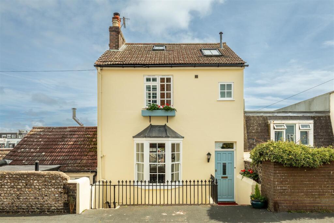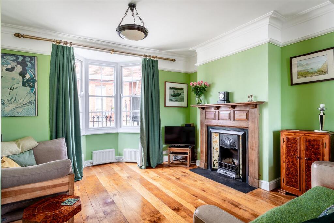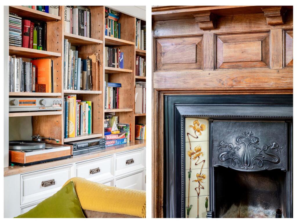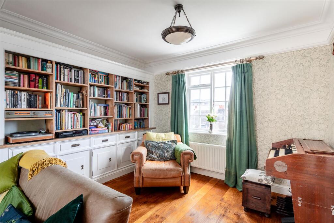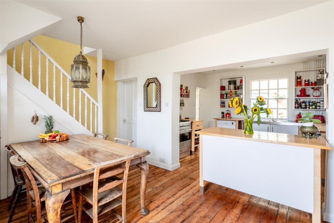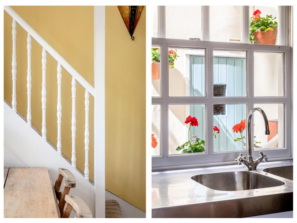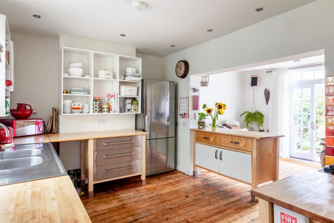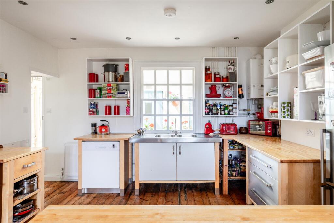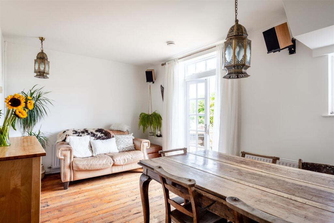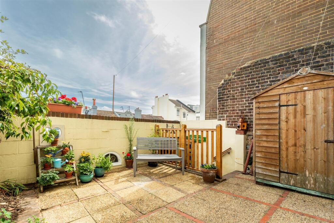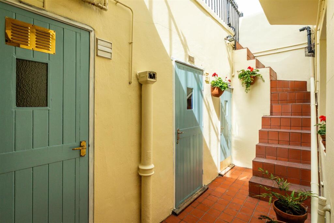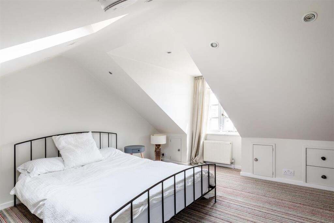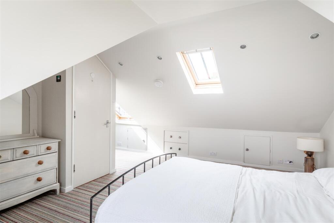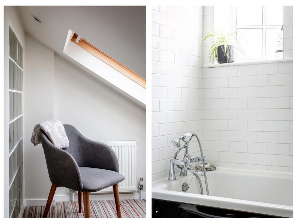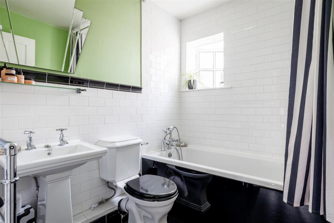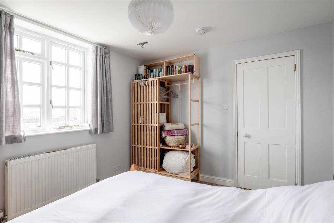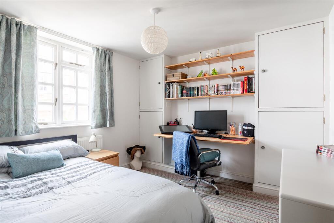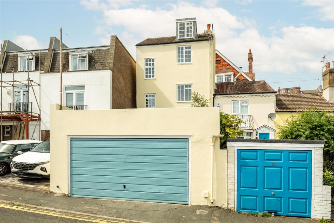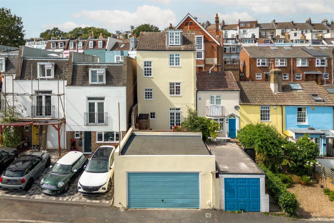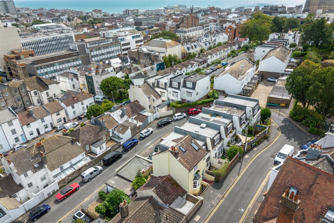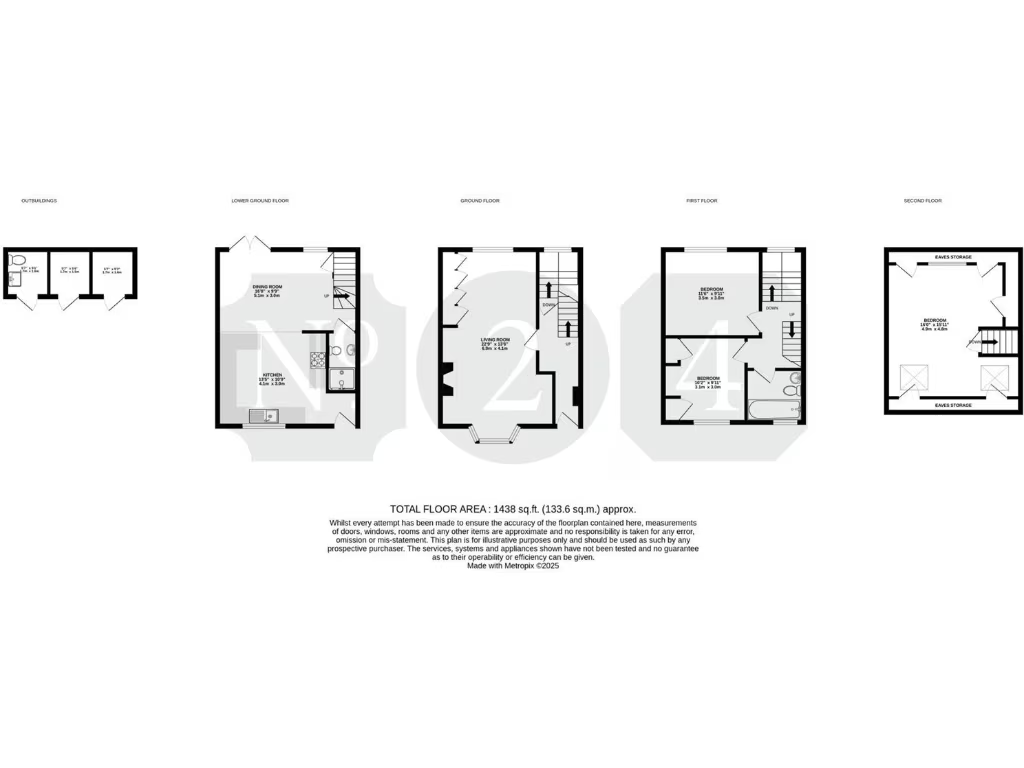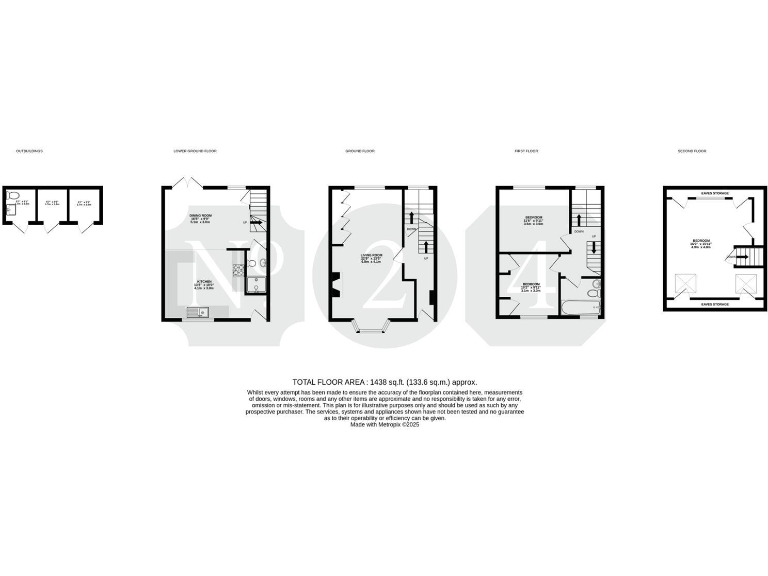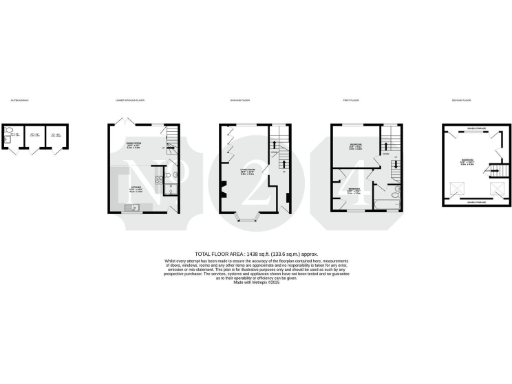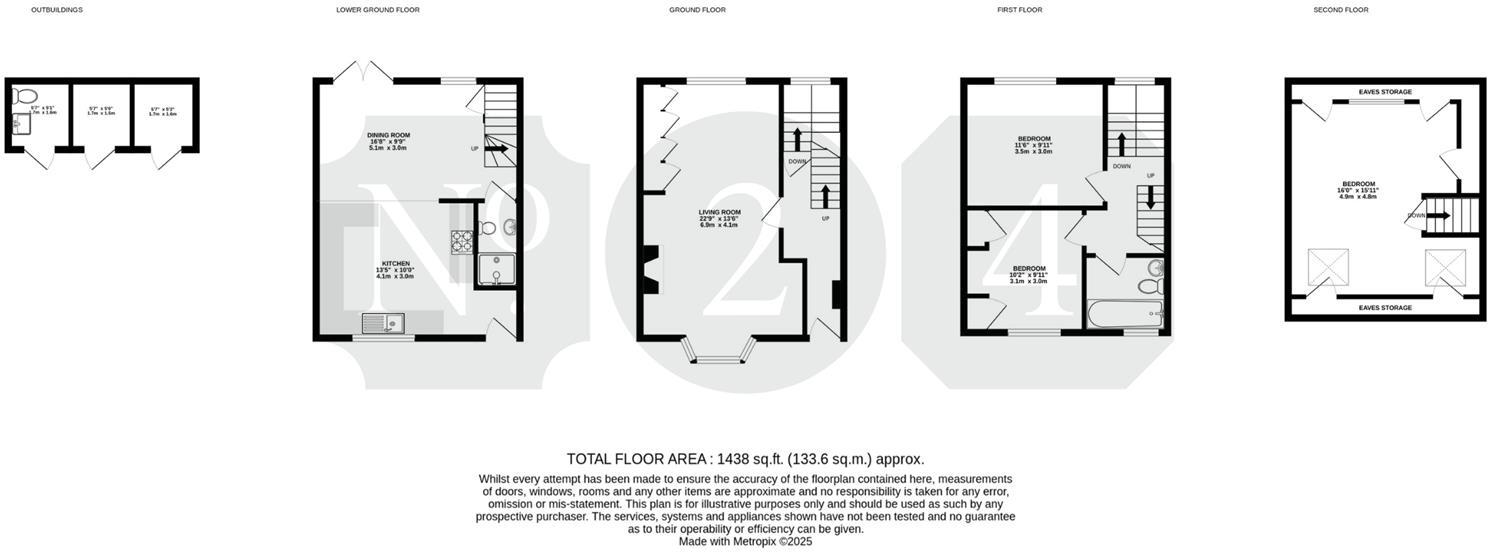Summary - 70 CENTURION ROAD BRIGHTON BN1 3LN
3 bed 2 bath End of Terrace
Distinctive four-floor family home minutes from Brighton station, with large double garage and adaptable outbuildings.
Buttermilk-painted Victorian former ice cutter's cottage
This former Victorian ice cutter’s cottage blends period charm with generous, versatile accommodation across four floors. The buttermilk-painted facade, bay windows and ornate fireplace give the house a distinctive character while modern comforts run throughout, including mains gas heating and an 80amp supply to the large double garage. The lower-ground kitchen/breakfast room opens onto a sunny patio garden and adaptable outbuildings provide a home office, larder, laundry and outdoor WC.
Designed for flexible family living or city professionals wanting space, the layout includes three double bedrooms, a family bathroom and an additional shower room. The top-floor bedroom sits beneath the eaves with rooftop views and generous storage. The large garage offers rare secure parking or substantial storage very close to the city centre; its independent electrics could support EV charging if reconnected.
Buyers should note material caveats plainly: the plot is small and the patio garden is compact, parking on-street requires a permit, and the property sits in an area recorded as very deprived with a very high local crime rate. The construction is solid brick with assumed lack of cavity insulation, so buyers should consider energy improvements or insulation upgrades. Overall, this is a characterful, centrally placed home with significant space and clear potential, best suited to buyers who value location and period features and who are comfortable addressing energy or neighbourhood considerations.
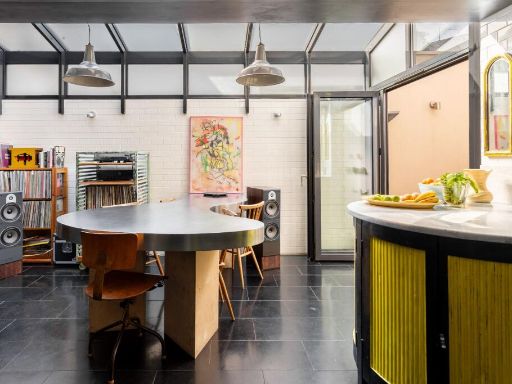 3 bedroom terraced house for sale in Park Crescent Terrace, Brighton, BN2 — £850,000 • 3 bed • 1 bath • 1615 ft²
3 bedroom terraced house for sale in Park Crescent Terrace, Brighton, BN2 — £850,000 • 3 bed • 1 bath • 1615 ft²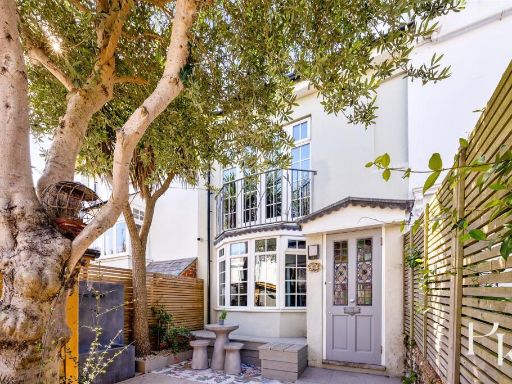 2 bedroom terraced house for sale in North Gardens, Brighton, BN1 — £650,000 • 2 bed • 1 bath • 957 ft²
2 bedroom terraced house for sale in North Gardens, Brighton, BN1 — £650,000 • 2 bed • 1 bath • 957 ft²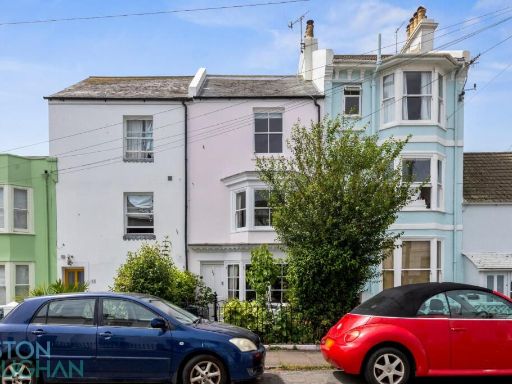 4 bedroom terraced house for sale in Kensington Place, Brighton, BN1 — £900,000 • 4 bed • 2 bath • 1370 ft²
4 bedroom terraced house for sale in Kensington Place, Brighton, BN1 — £900,000 • 4 bed • 2 bath • 1370 ft²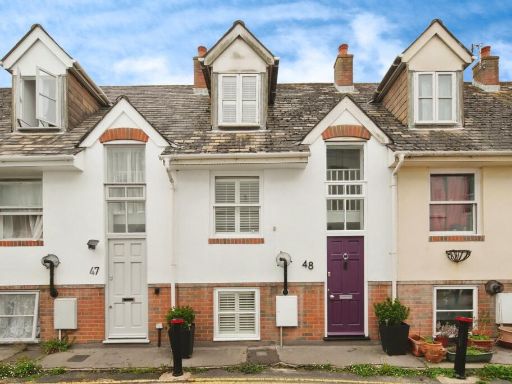 3 bedroom terraced house for sale in St. Nicholas Road, Brighton, East Sussex, BN1 — £650,000 • 3 bed • 2 bath • 1768 ft²
3 bedroom terraced house for sale in St. Nicholas Road, Brighton, East Sussex, BN1 — £650,000 • 3 bed • 2 bath • 1768 ft²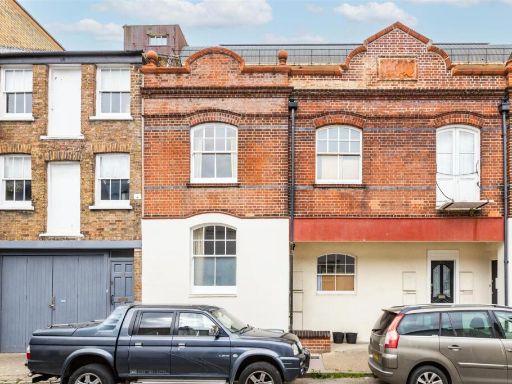 2 bedroom terraced house for sale in Foundry Street, Brighton, BN1 — £450,000 • 2 bed • 1 bath • 679 ft²
2 bedroom terraced house for sale in Foundry Street, Brighton, BN1 — £450,000 • 2 bed • 1 bath • 679 ft²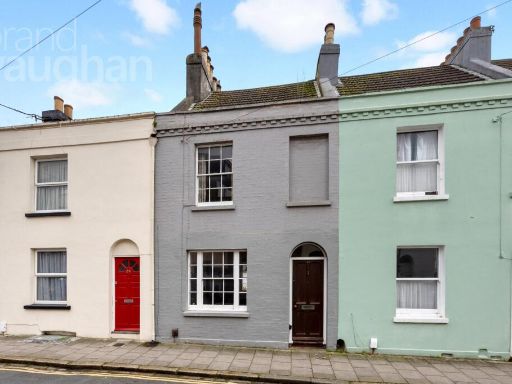 2 bedroom terraced house for sale in Guildford Street, Brighton, East Sussex, BN1 — £500,000 • 2 bed • 1 bath • 1096 ft²
2 bedroom terraced house for sale in Guildford Street, Brighton, East Sussex, BN1 — £500,000 • 2 bed • 1 bath • 1096 ft²