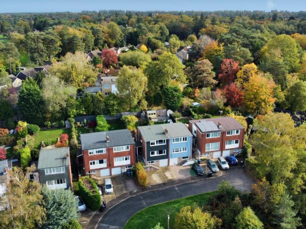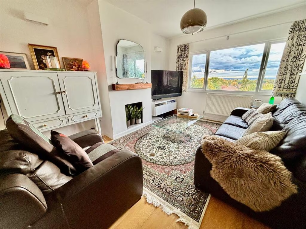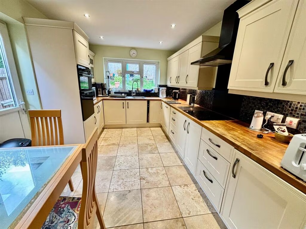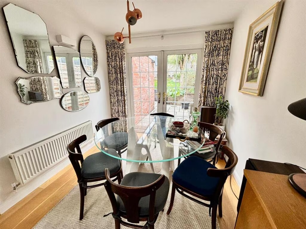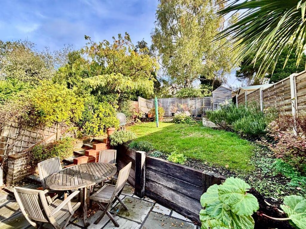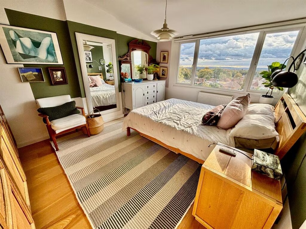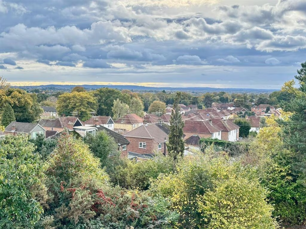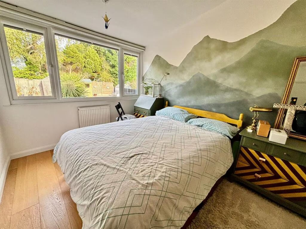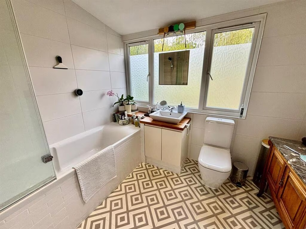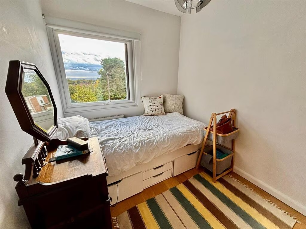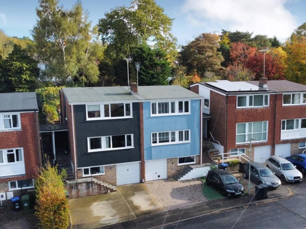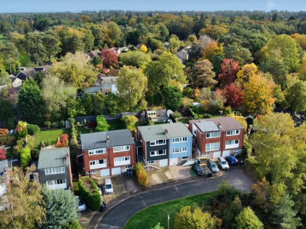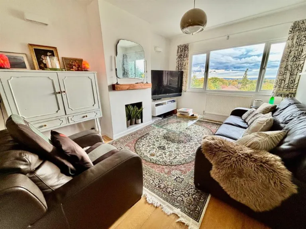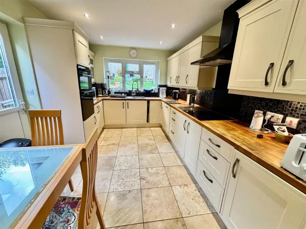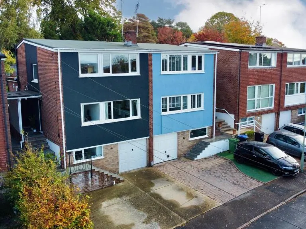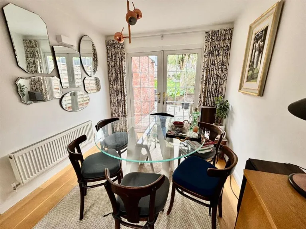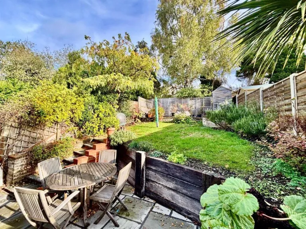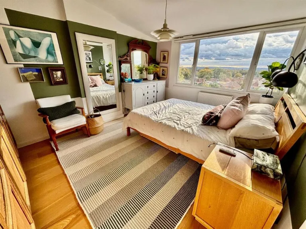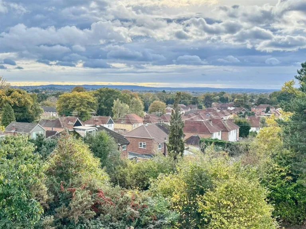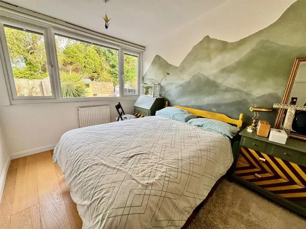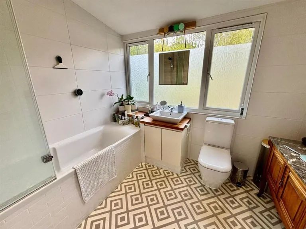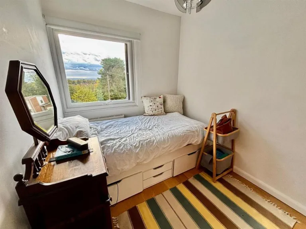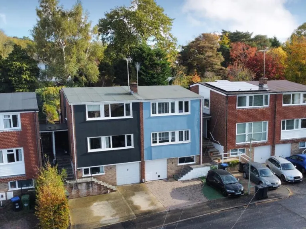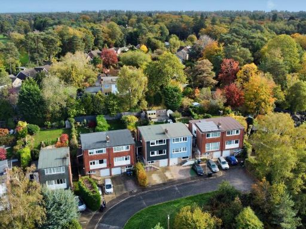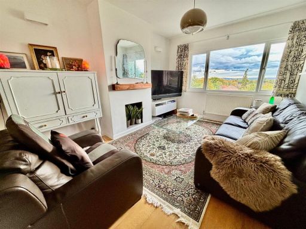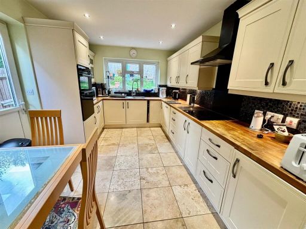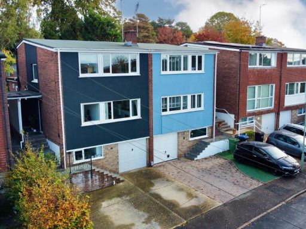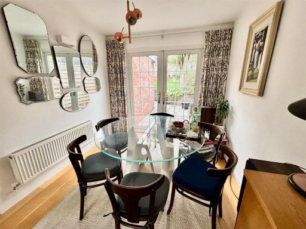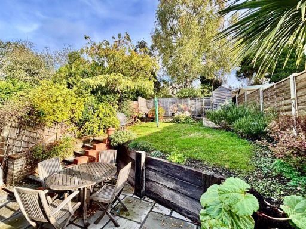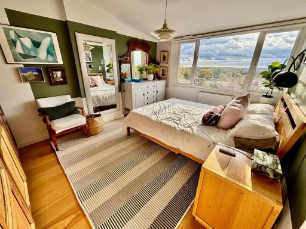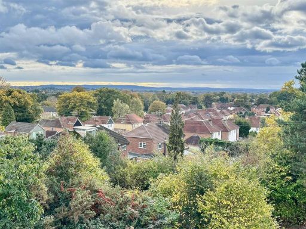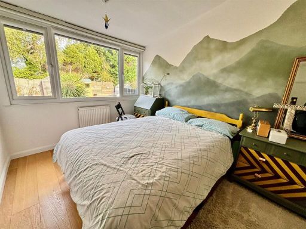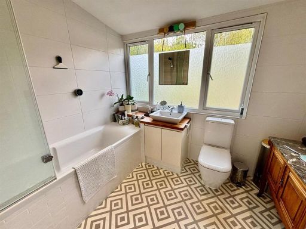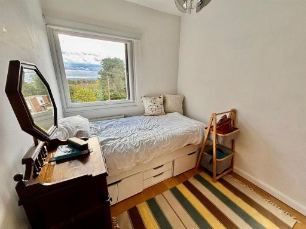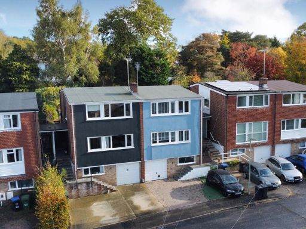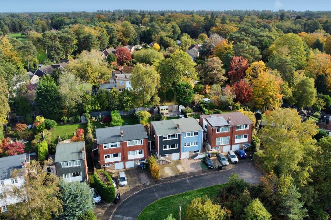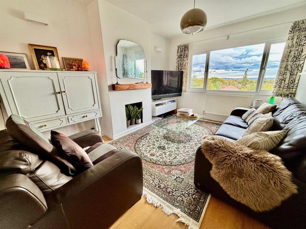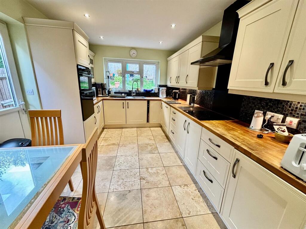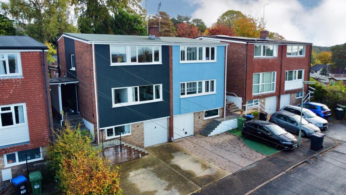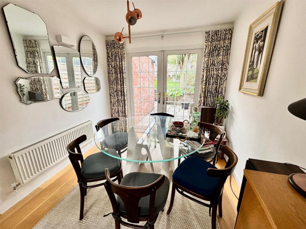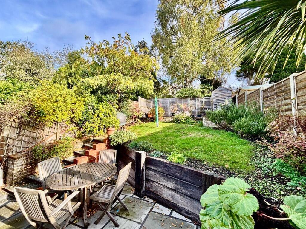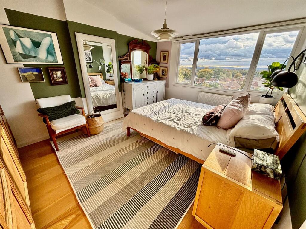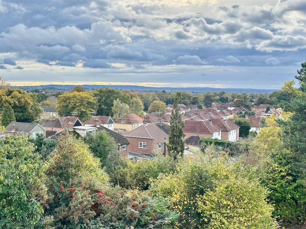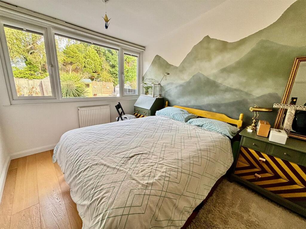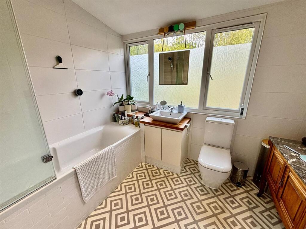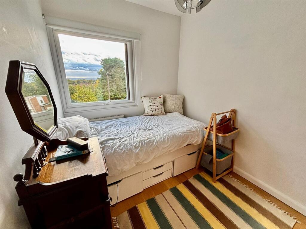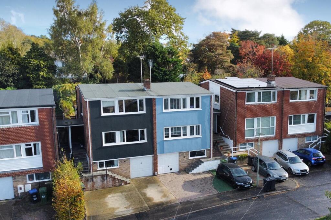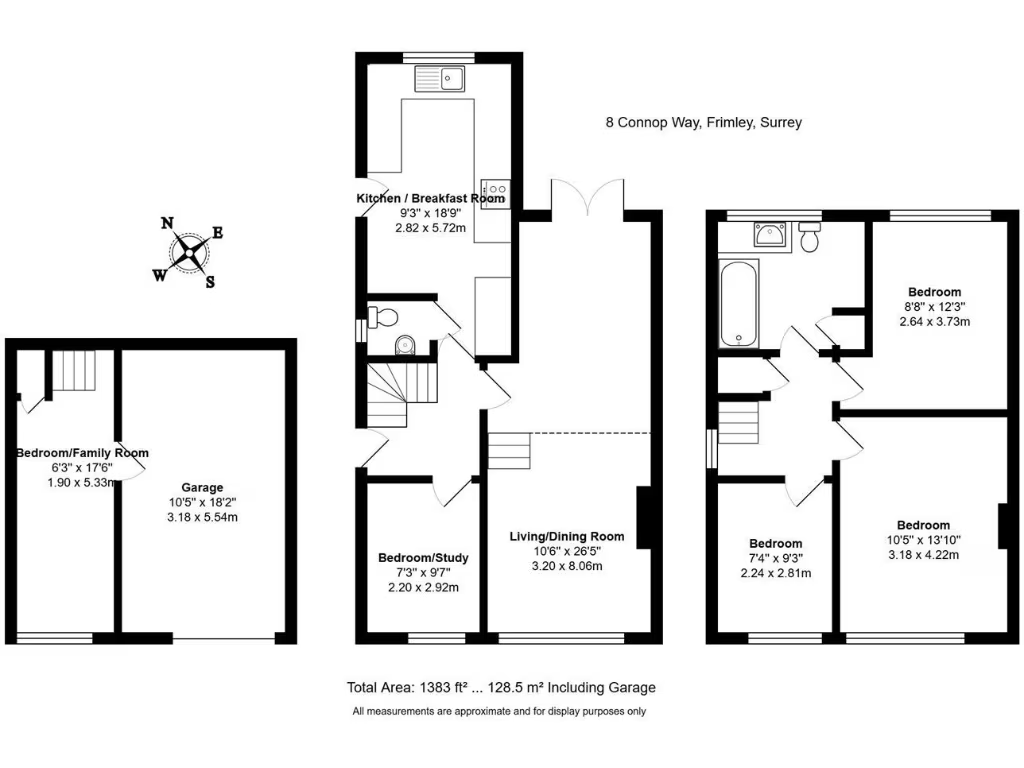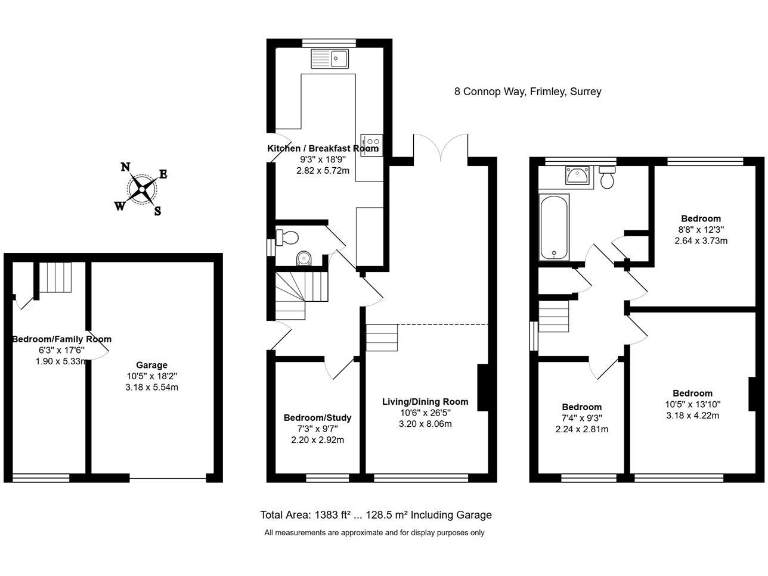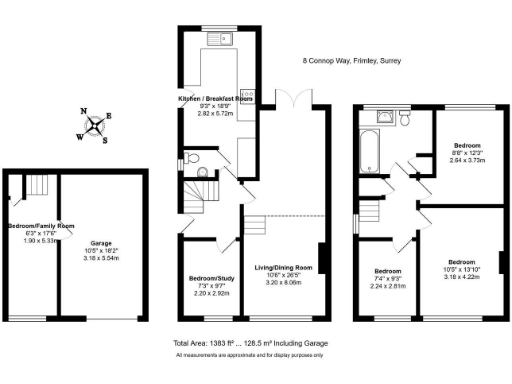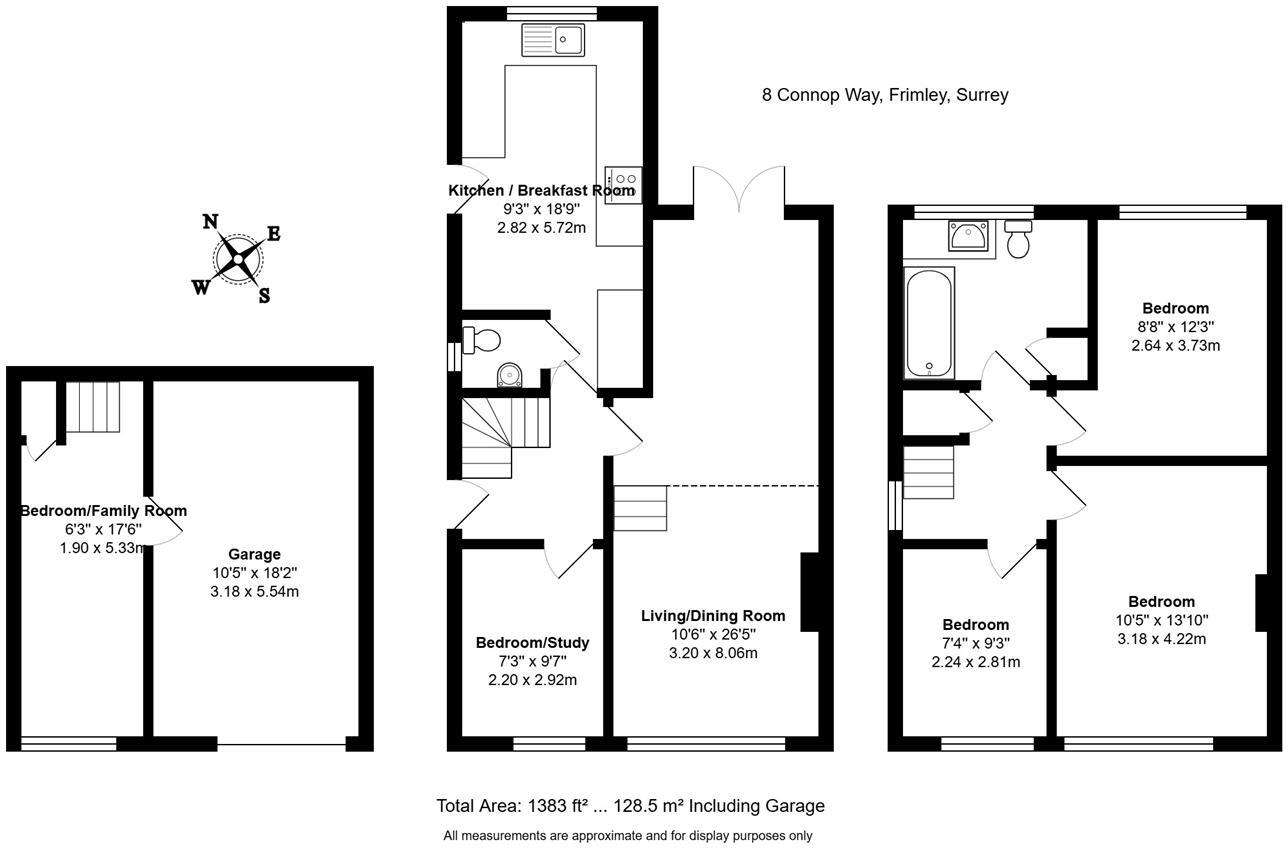Summary - 8 CONNOP WAY FRIMLEY CAMBERLEY GU16 8RX
4 bed 2 bath Semi-Detached
Bright three storey home with secluded garden and garage near excellent schools.
- Extended semi-detached layout over three floors, flexible 4/5 bedroom space
- Refitted kitchen/breakfast room with garden access
- 26ft split-level living/dining room with French doors
- Secluded, fully enclosed rear garden about 45ft; low maintenance
- Integral 18ft garage plus driveway parking for two cars
- Newly renovated internally; wood flooring and modern finishes
- Small-to-average plot and limited front garden space
- Constructed c.1976–82; glazing install dates unknown, timber-frame assumed
Quietly tucked on a cul-de-sac between Frimley and Camberley, this extended semi-detached home offers flexible, three-storey living for growing families. The 26ft split-level living/dining room and refitted kitchen/breakfast room provide bright, usable space; French doors and a casement door both open onto a secluded rear garden of approximately 45ft. An integral 18ft garage and driveway parking for two cars add practical on-site parking.
The house is newly renovated and presented with contemporary finishes, wood flooring in the reception area and double glazing. Accommodation includes four bedrooms (or 4/5 flexible rooms), two bathrooms and several reception areas, making it easy to adapt for a home office or children's rooms. The plot is modest, so outdoor space is private but not extensive — the rear garden is enclosed and low-maintenance.
Location is a key strength: the property sits close to a cluster of well-rated primary and secondary schools, short drives to Frimley village and a straightforward route to Junction 4 of the M3. Low local crime, excellent mobile signal and fast broadband suit family life and remote working.
Buyers should note the home footprint and overall plot are small-to-average for a modern townhouse and front garden space is limited. Construction dates place the build in the late 1970s/early 1980s and some original elements (glazing install dates unknown, timber-frame assumptions) remain — while the home is recently renovated, buyers wanting a larger garden or generous ground-floor footprint should view with that in mind.
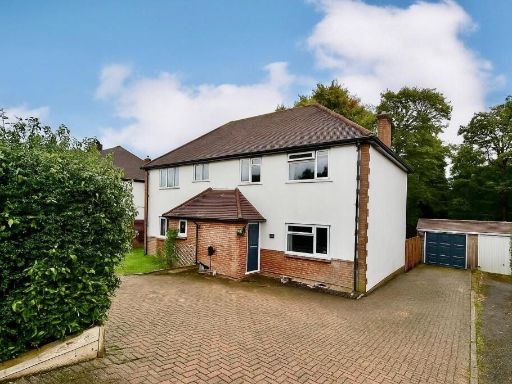 3 bedroom house for sale in Hawthorn Road, Frimley, GU16 — £525,000 • 3 bed • 1 bath • 894 ft²
3 bedroom house for sale in Hawthorn Road, Frimley, GU16 — £525,000 • 3 bed • 1 bath • 894 ft²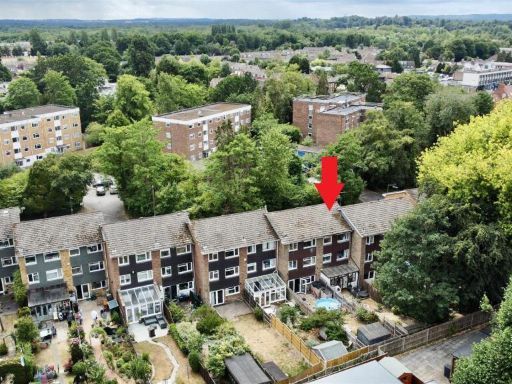 4 bedroom house for sale in The Cloisters, Frimley, Camberley, GU16 — £400,000 • 4 bed • 1 bath • 1359 ft²
4 bedroom house for sale in The Cloisters, Frimley, Camberley, GU16 — £400,000 • 4 bed • 1 bath • 1359 ft²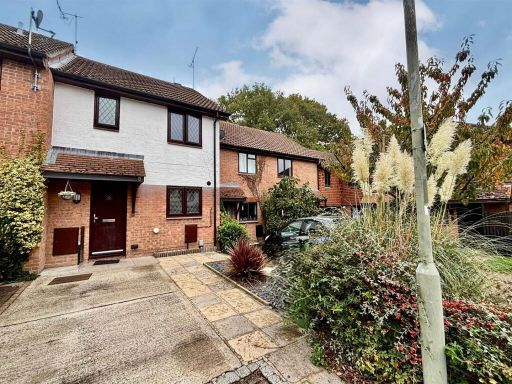 3 bedroom terraced house for sale in Heather Mead, Frimley, Camberley, GU16 — £385,000 • 3 bed • 1 bath • 799 ft²
3 bedroom terraced house for sale in Heather Mead, Frimley, Camberley, GU16 — £385,000 • 3 bed • 1 bath • 799 ft²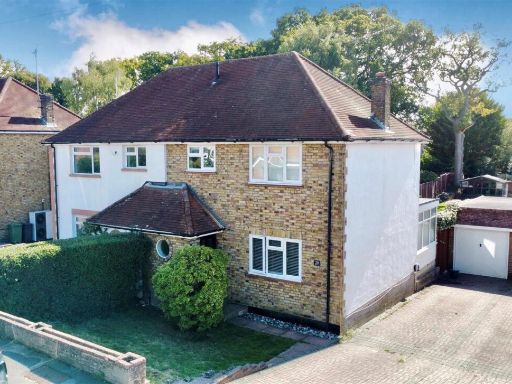 3 bedroom semi-detached house for sale in Old Pasture Road, Frimley, Camberley, GU16 — £500,000 • 3 bed • 1 bath • 1265 ft²
3 bedroom semi-detached house for sale in Old Pasture Road, Frimley, Camberley, GU16 — £500,000 • 3 bed • 1 bath • 1265 ft²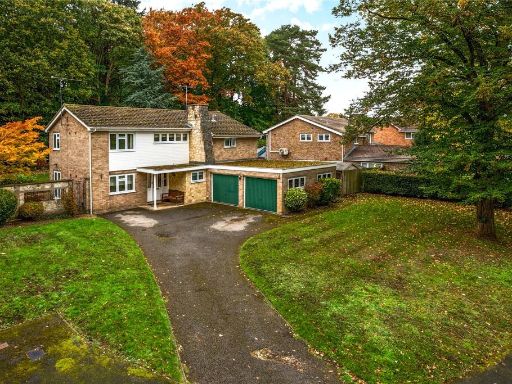 4 bedroom detached house for sale in Copse End, Camberley, Surrey, GU15 — £950,000 • 4 bed • 2 bath • 2429 ft²
4 bedroom detached house for sale in Copse End, Camberley, Surrey, GU15 — £950,000 • 4 bed • 2 bath • 2429 ft²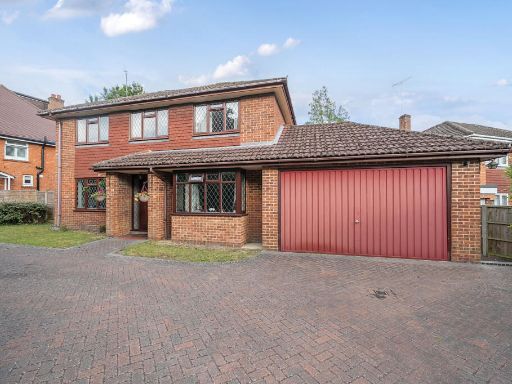 4 bedroom detached house for sale in The Grove, Camberley, GU16 — £675,000 • 4 bed • 1 bath • 1695 ft²
4 bedroom detached house for sale in The Grove, Camberley, GU16 — £675,000 • 4 bed • 1 bath • 1695 ft²