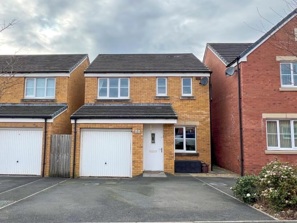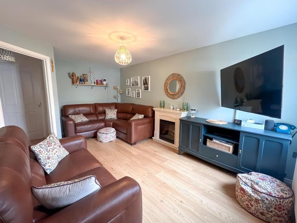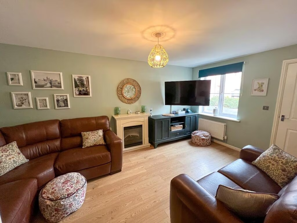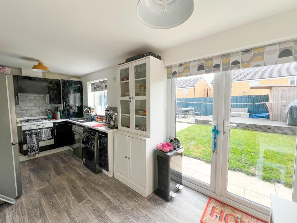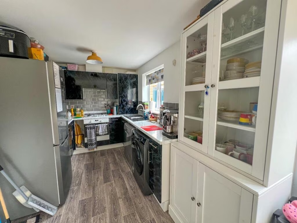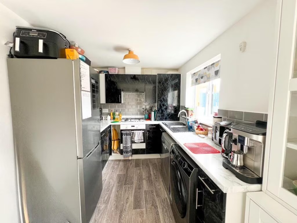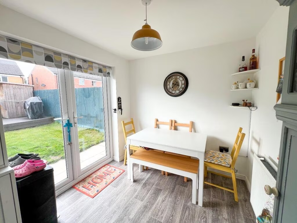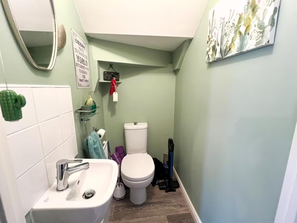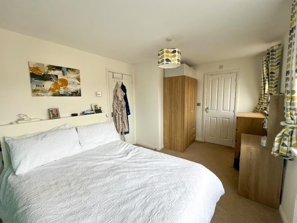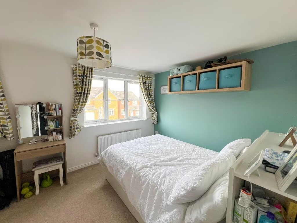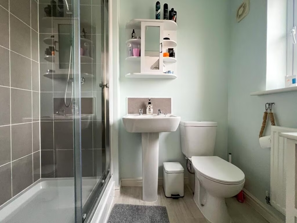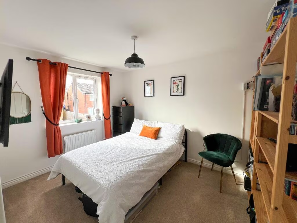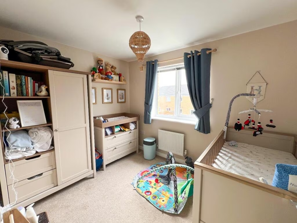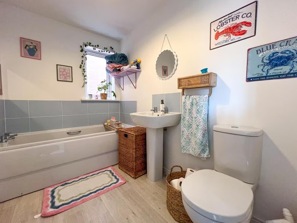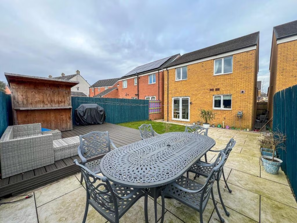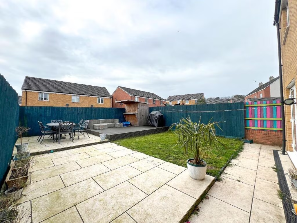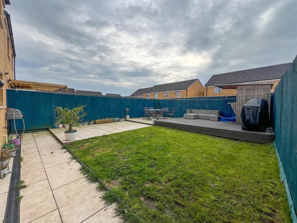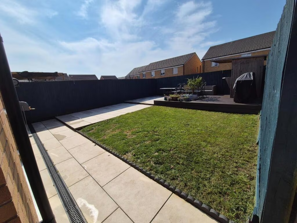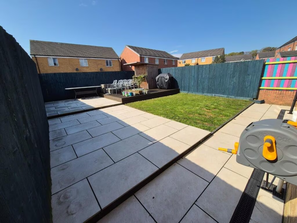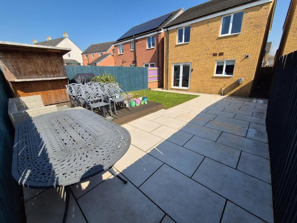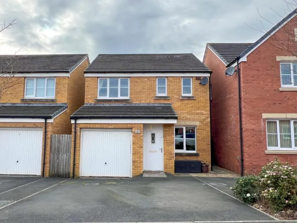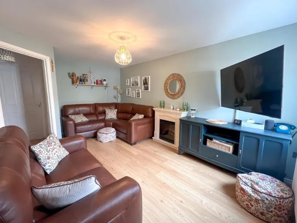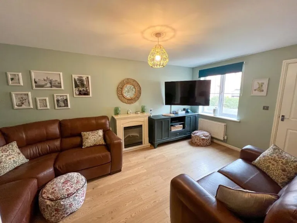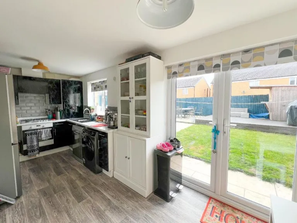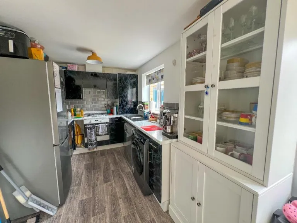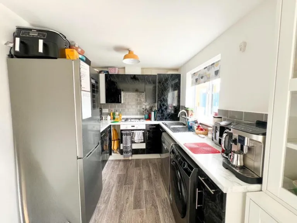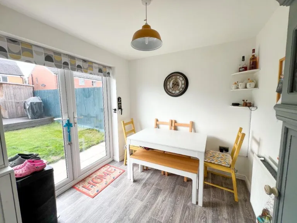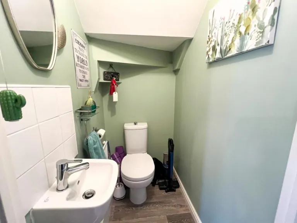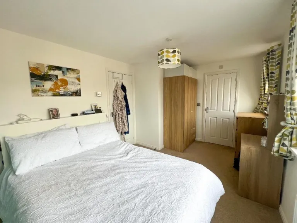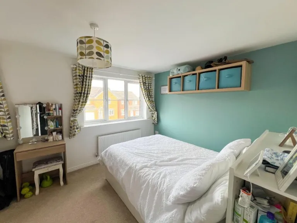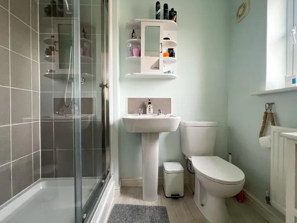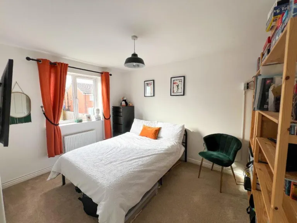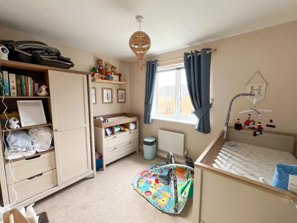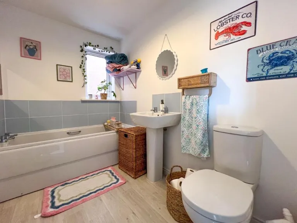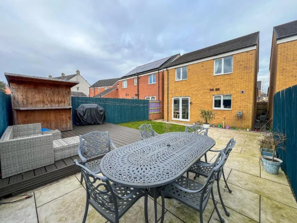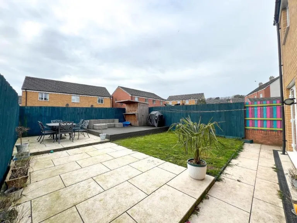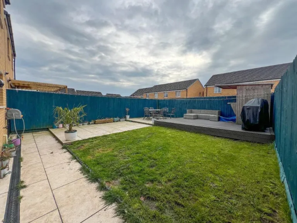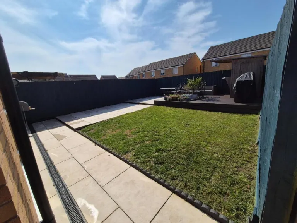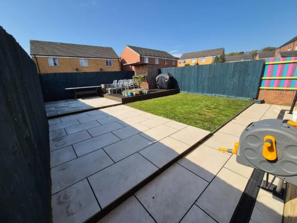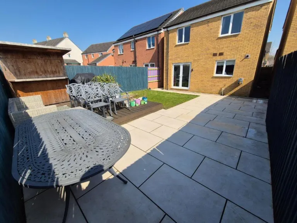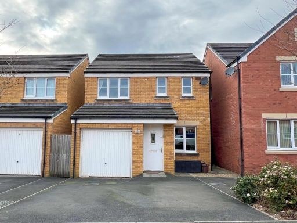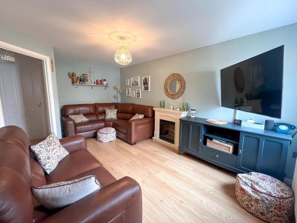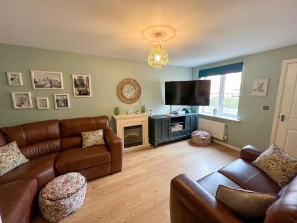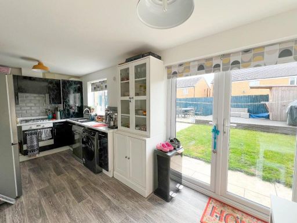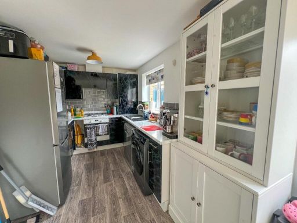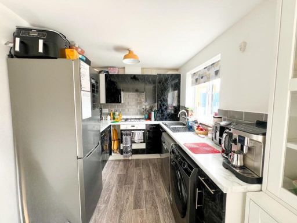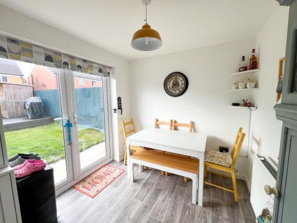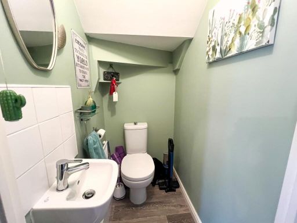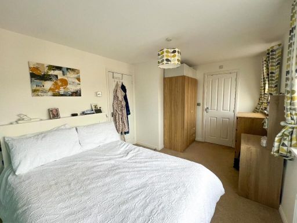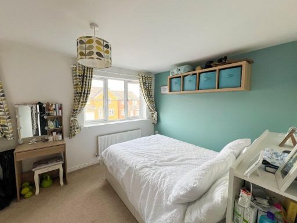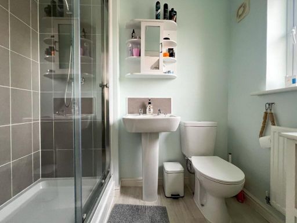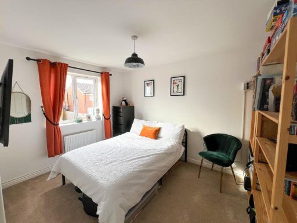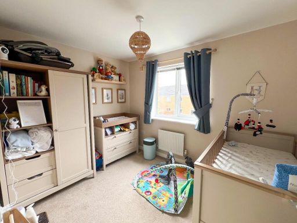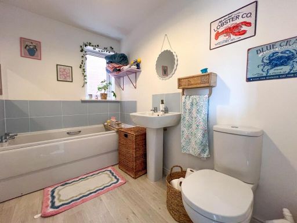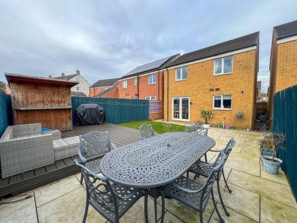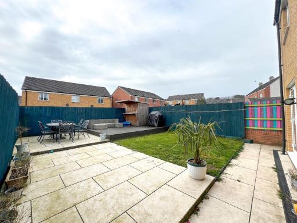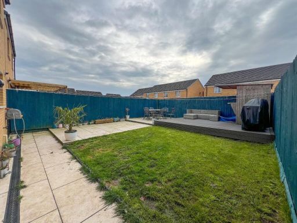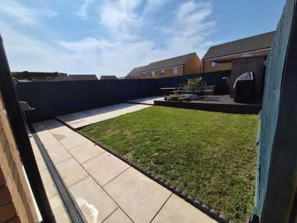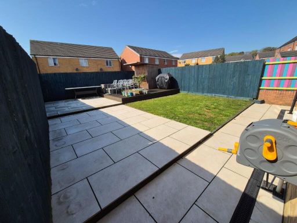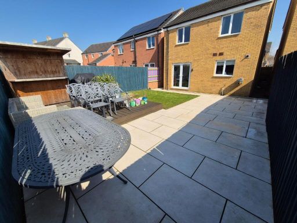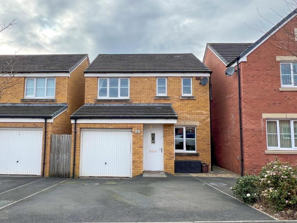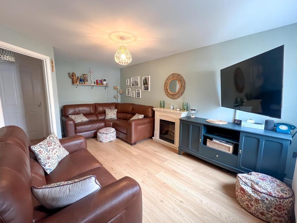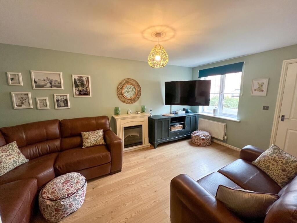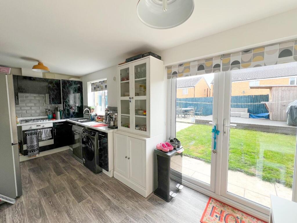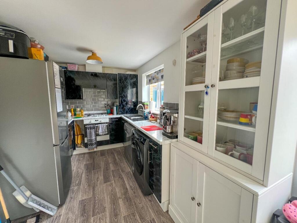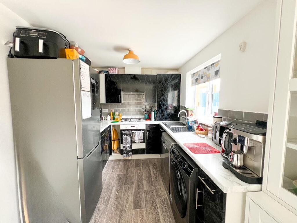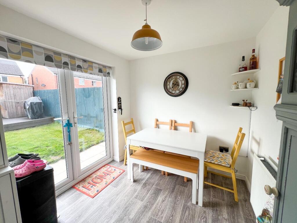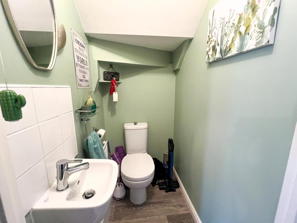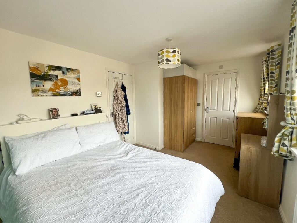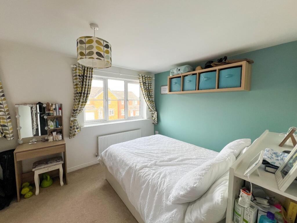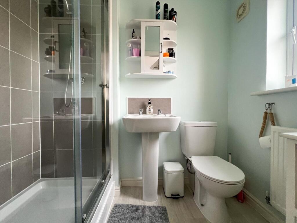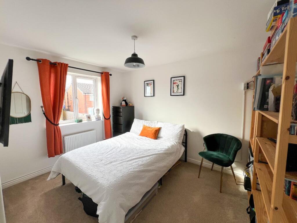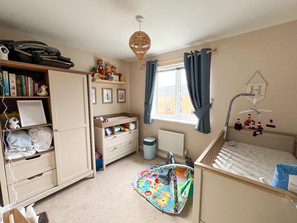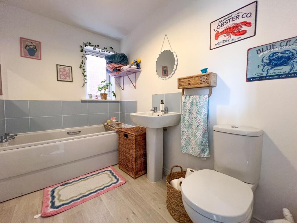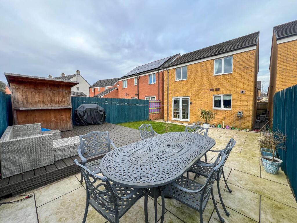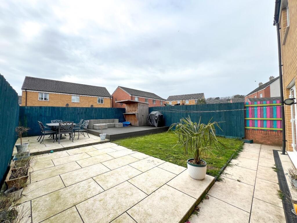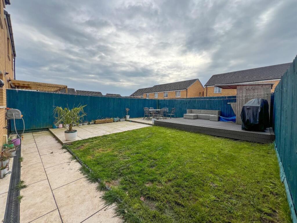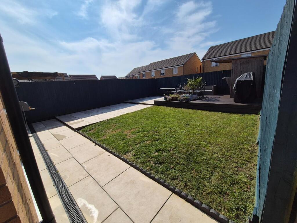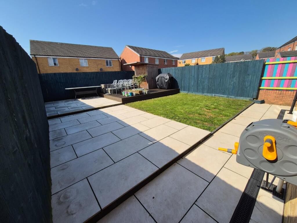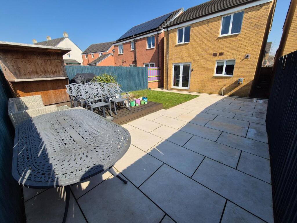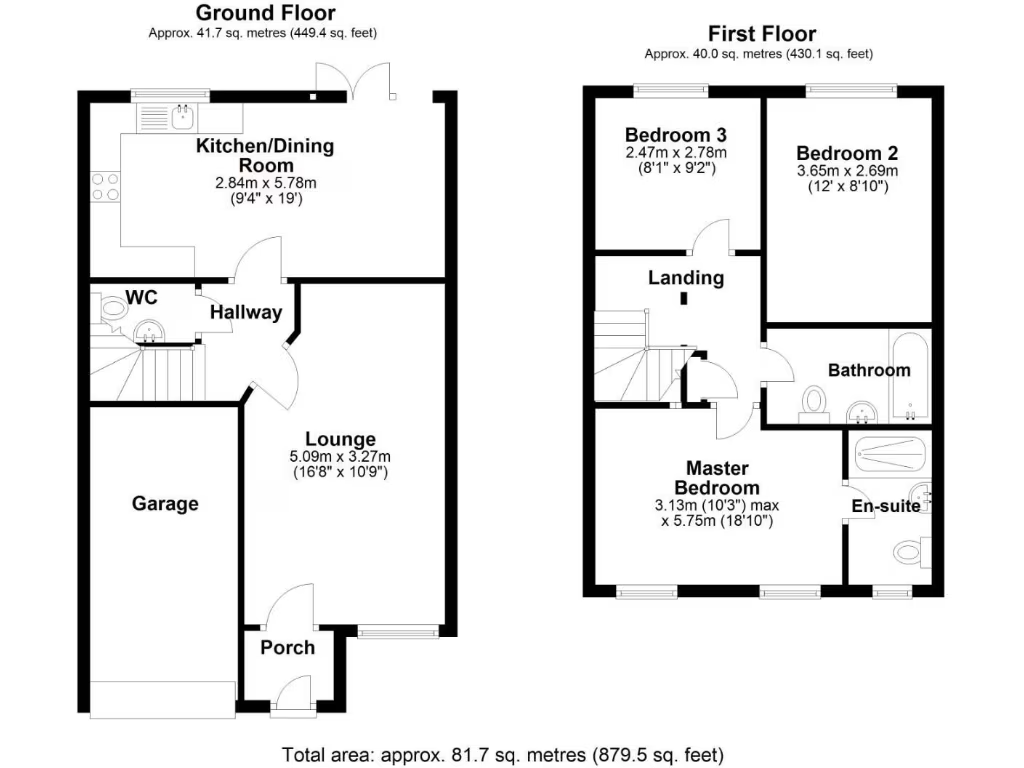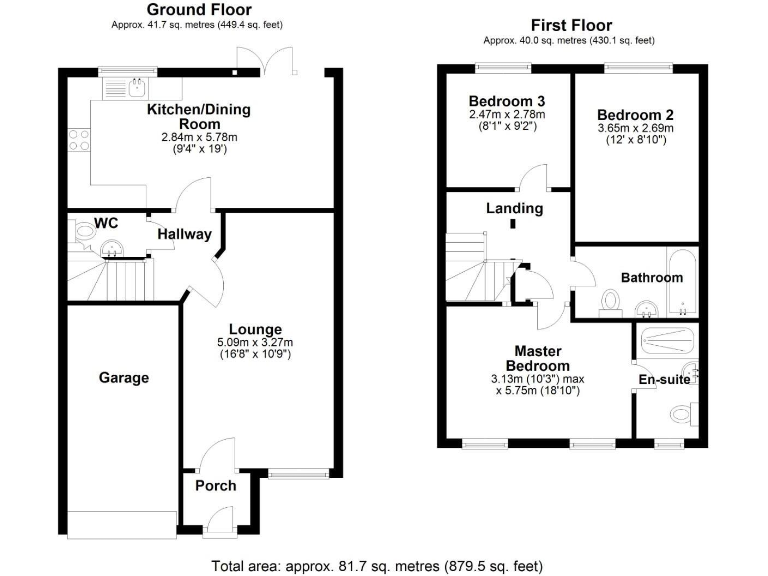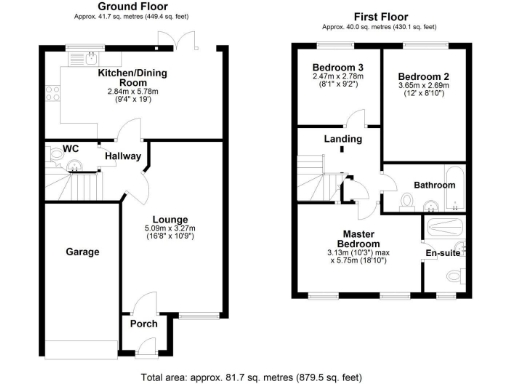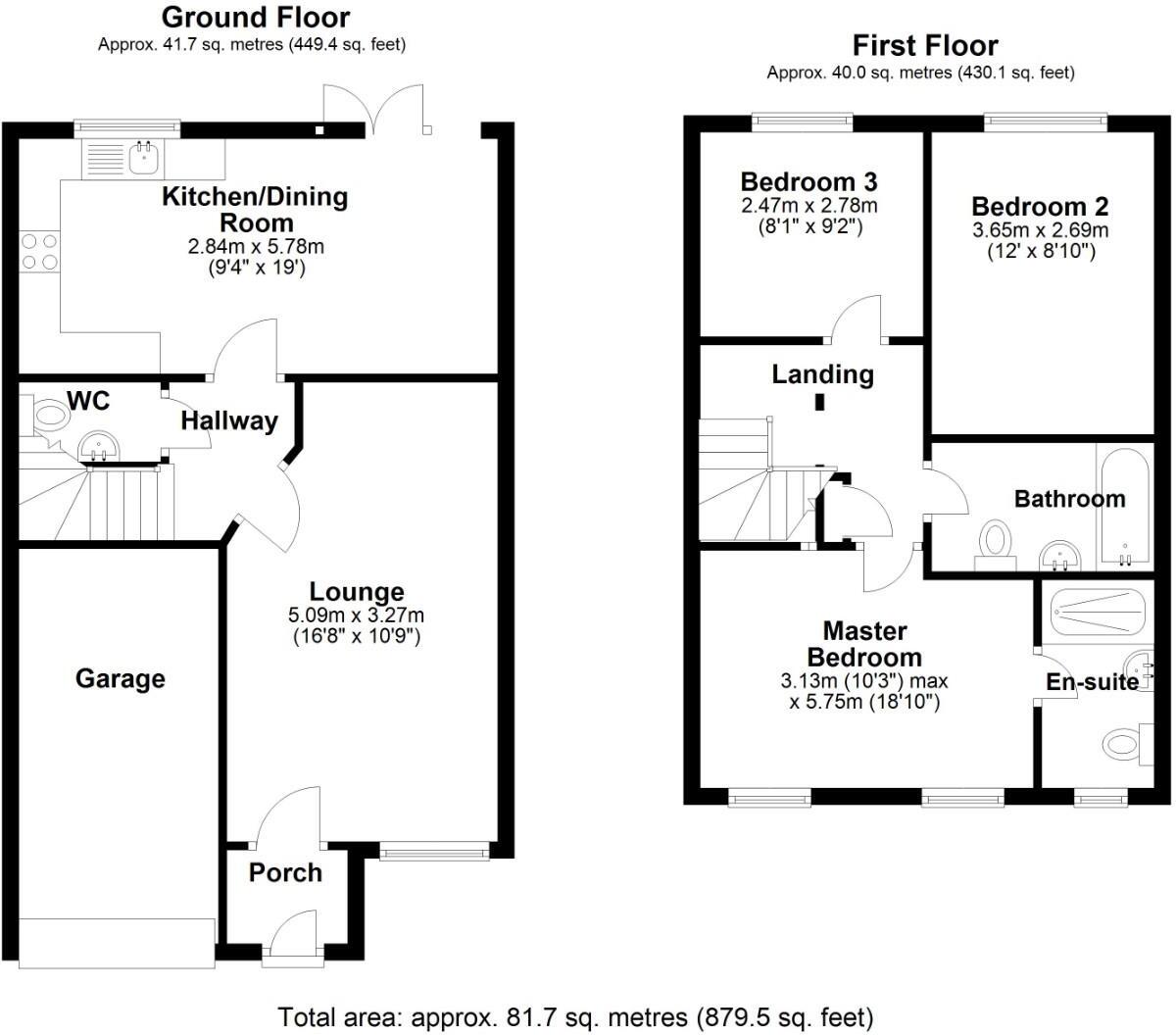Summary - 7, BRYN EIRLYS, BRIDGEND, COITY CF35 6NU
3 bed 2 bath Detached
- Three-bedroom detached with ensuite and dressing area to main bedroom
- Open-plan kitchen/diner with patio doors to landscaped rear garden
- Double driveway plus single garage with power (manual up-and-over door)
- EPC rating B; mains gas boiler and radiators
- Walking distance to schools, shops; close to Bridgend town and M4
- Small plot and average internal room sizes — mid-sized family home
- Area classified as very deprived with above-average crime rates
- Garage and some finishes may need modernising to buyer preference
Comfortable three-bedroom detached home in the Parc Derwen development, ideal for families wanting space and convenience. The ground floor offers a bright lounge, cloakroom and an open-plan kitchen/diner with patio doors directly onto a landscaped rear garden — a practical layout for everyday family life and entertaining. Upstairs provides a generous main bedroom with dressing area and ensuite, two further good-sized bedrooms and a family bathroom.
Outside the property benefits from a double driveway, single garage with power and side access, plus a private rear garden with patio, raised deck and bespoke outdoor bar — low-maintenance and ready for summer use. EPC rating B and mains gas central heating provide reasonable running costs and comfort.
Location is a key strength: walking distance to local schools, shops and amenities, with Bridgend town centre and J36 of the M4 close by for commuting. Mobile signal is excellent and broadband speeds are fast, helpful for home working or streaming.
Notable considerations: the house sits in an area classified as very deprived with above-average local crime — buyers should review local statistics and security measures. The plot is small and room sizes are average overall; this is a mid-sized family home rather than a large executive property. Garage has a manual up-and-over door and there may be scope for modernising some finishes to personal taste.
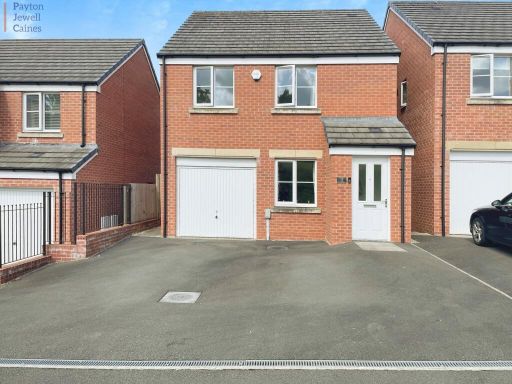 3 bedroom detached house for sale in Clos Coed Gellyg, Coity, Bridgend. CF35 6PY, CF35 — £285,000 • 3 bed • 2 bath • 915 ft²
3 bedroom detached house for sale in Clos Coed Gellyg, Coity, Bridgend. CF35 6PY, CF35 — £285,000 • 3 bed • 2 bath • 915 ft²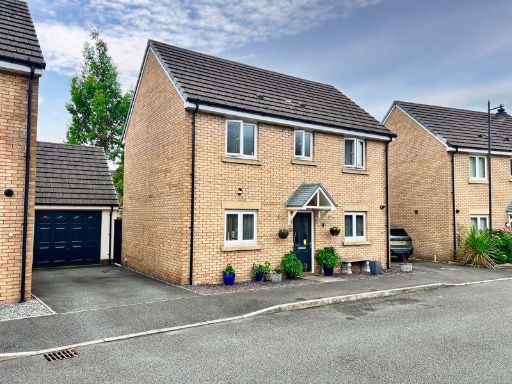 3 bedroom detached house for sale in 39 Ffordd Y Grug, Coity, Bridgend, CF35 6BQ, CF35 — £294,950 • 3 bed • 2 bath • 1123 ft²
3 bedroom detached house for sale in 39 Ffordd Y Grug, Coity, Bridgend, CF35 6BQ, CF35 — £294,950 • 3 bed • 2 bath • 1123 ft²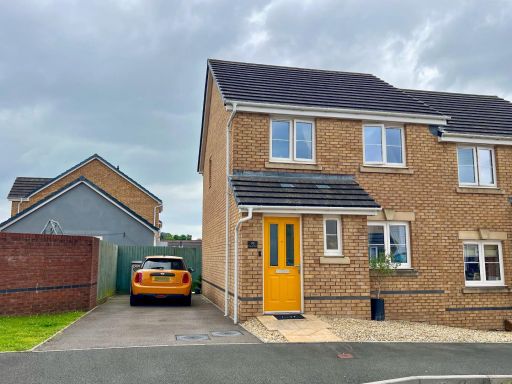 3 bedroom semi-detached house for sale in Clos Yr Eryr, Coity, Bridgend County Borough, CF35 6HE, CF35 — £229,950 • 3 bed • 1 bath • 830 ft²
3 bedroom semi-detached house for sale in Clos Yr Eryr, Coity, Bridgend County Borough, CF35 6HE, CF35 — £229,950 • 3 bed • 1 bath • 830 ft²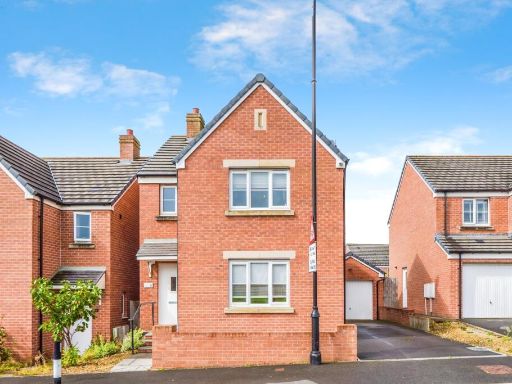 3 bedroom detached house for sale in Ffordd Y Cigfran, Bridgend, CF35 — £334,950 • 3 bed • 2 bath • 870 ft²
3 bedroom detached house for sale in Ffordd Y Cigfran, Bridgend, CF35 — £334,950 • 3 bed • 2 bath • 870 ft²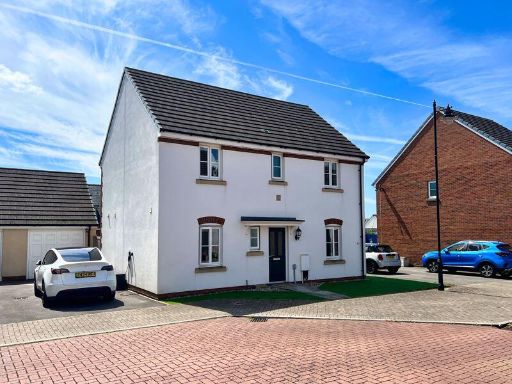 4 bedroom detached house for sale in 10 Maes Yr Ysgall, Coity, Bridgend, CF35 6FF, CF35 — £379,950 • 4 bed • 2 bath • 1143 ft²
4 bedroom detached house for sale in 10 Maes Yr Ysgall, Coity, Bridgend, CF35 6FF, CF35 — £379,950 • 4 bed • 2 bath • 1143 ft²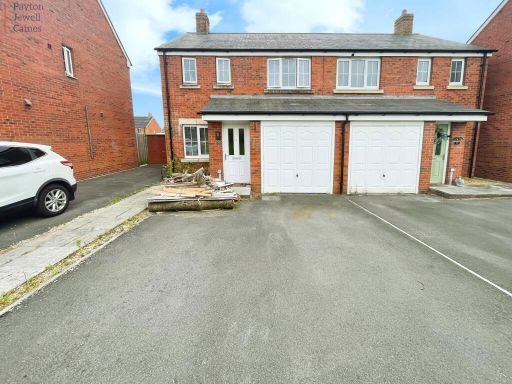 3 bedroom semi-detached house for sale in Bryn Y Telor, Coity, Bridgend. CF35 6FU, CF35 — £250,000 • 3 bed • 2 bath
3 bedroom semi-detached house for sale in Bryn Y Telor, Coity, Bridgend. CF35 6FU, CF35 — £250,000 • 3 bed • 2 bath