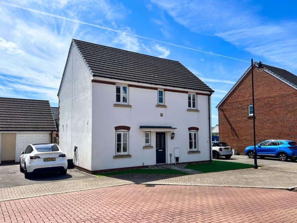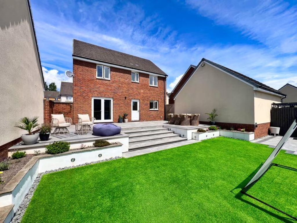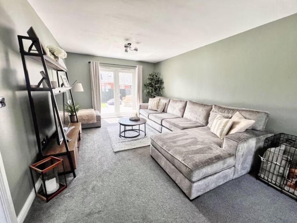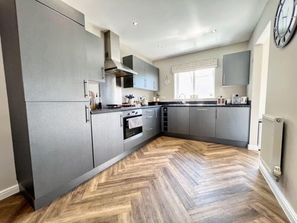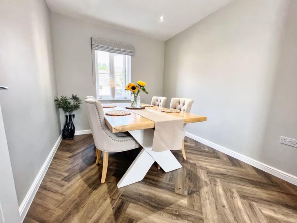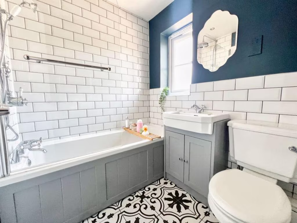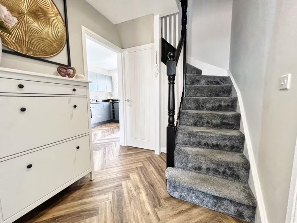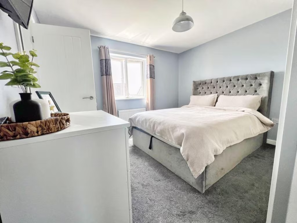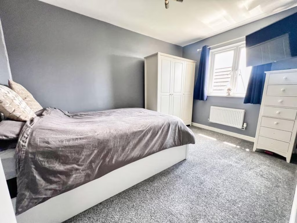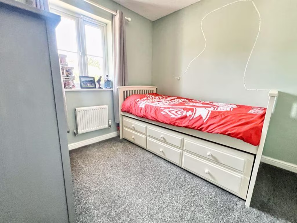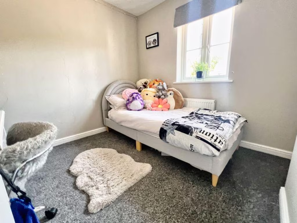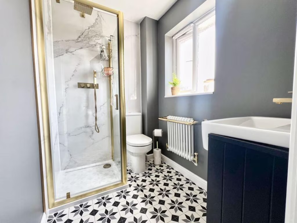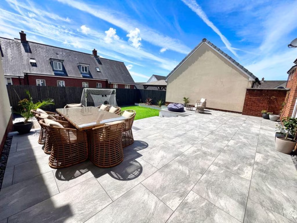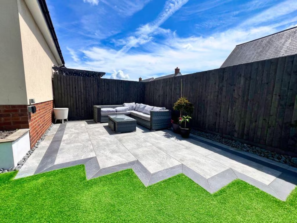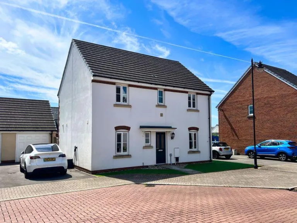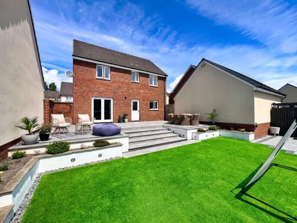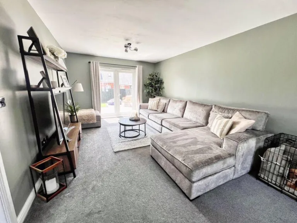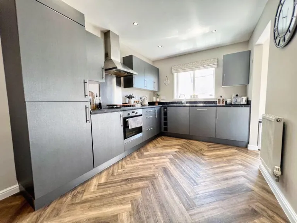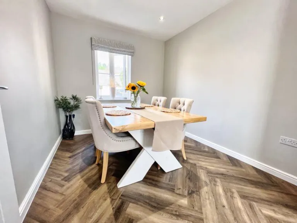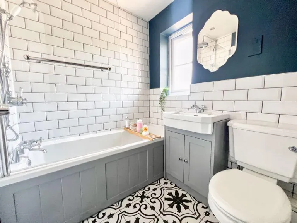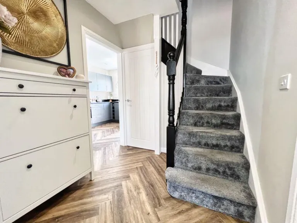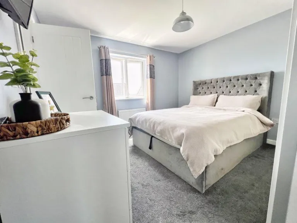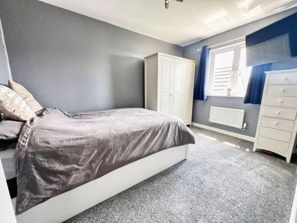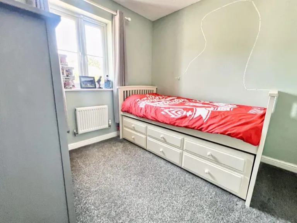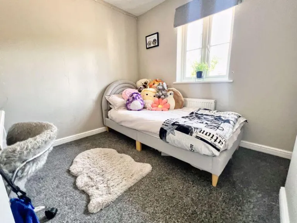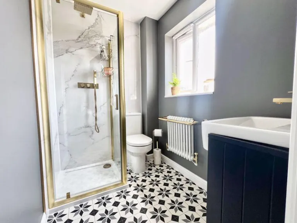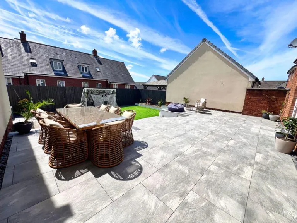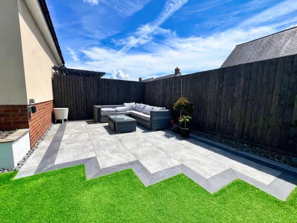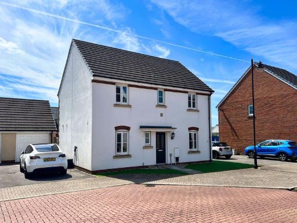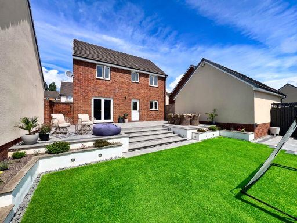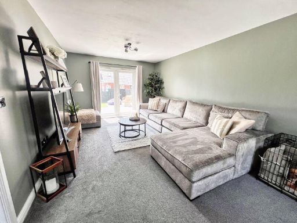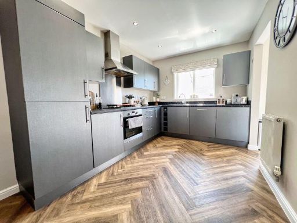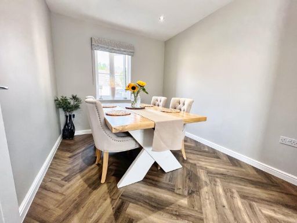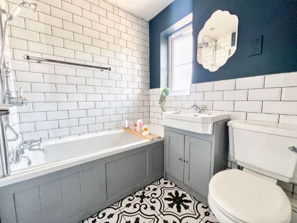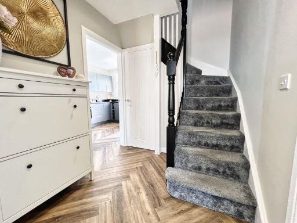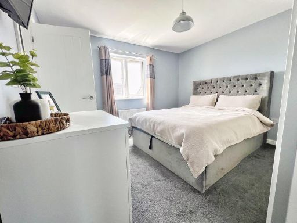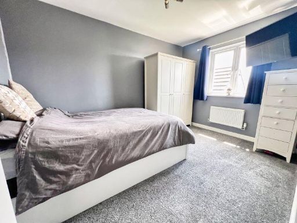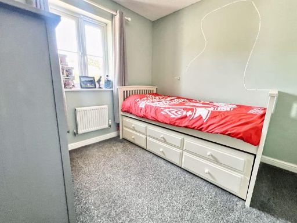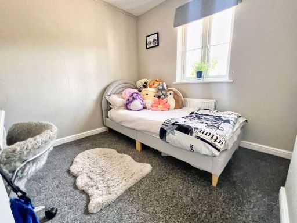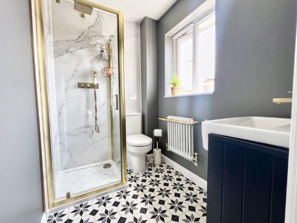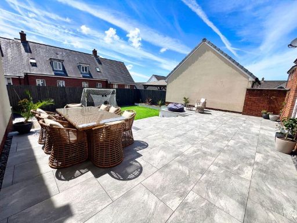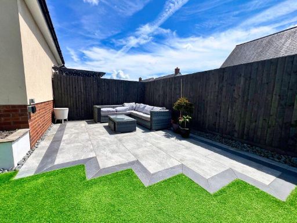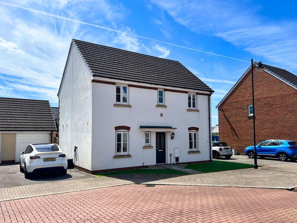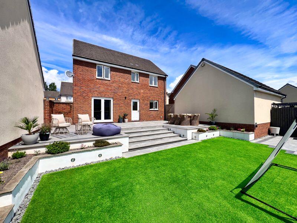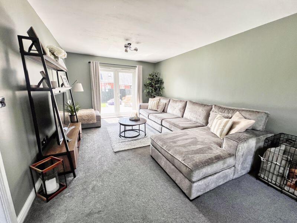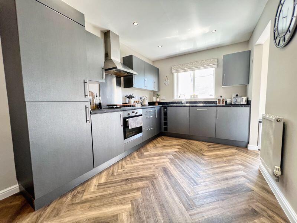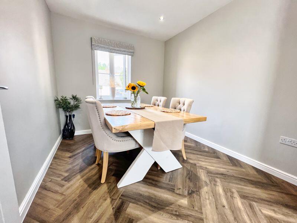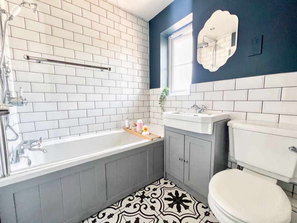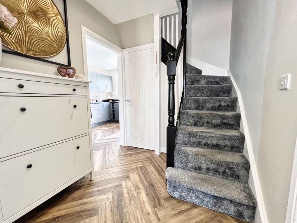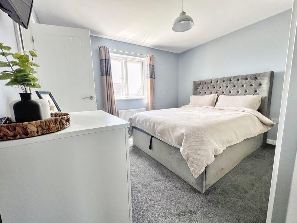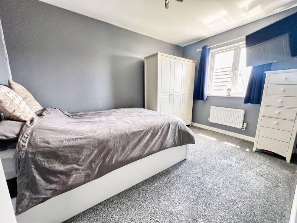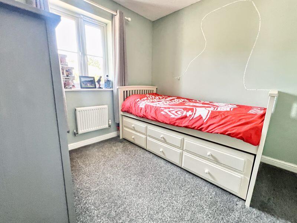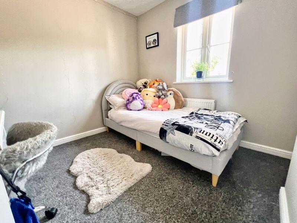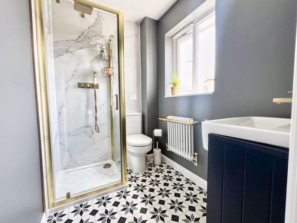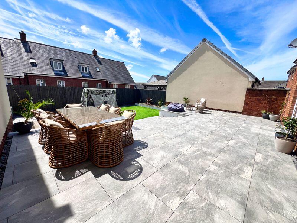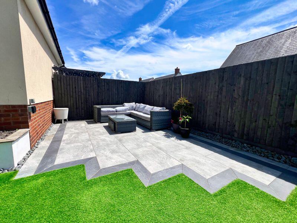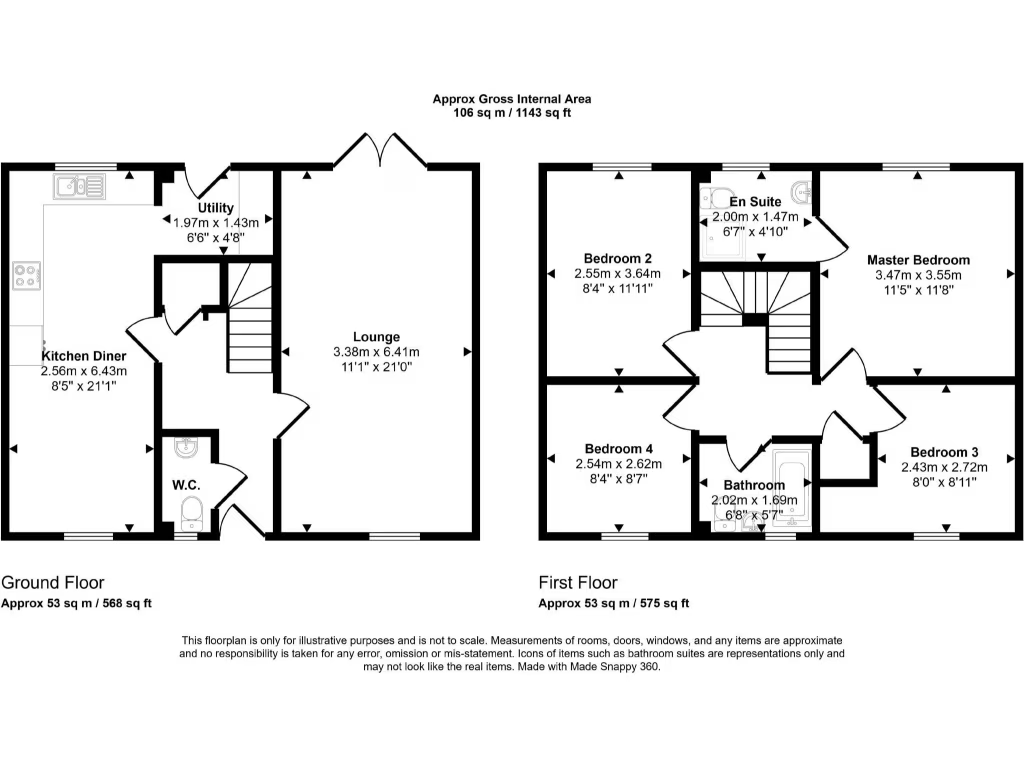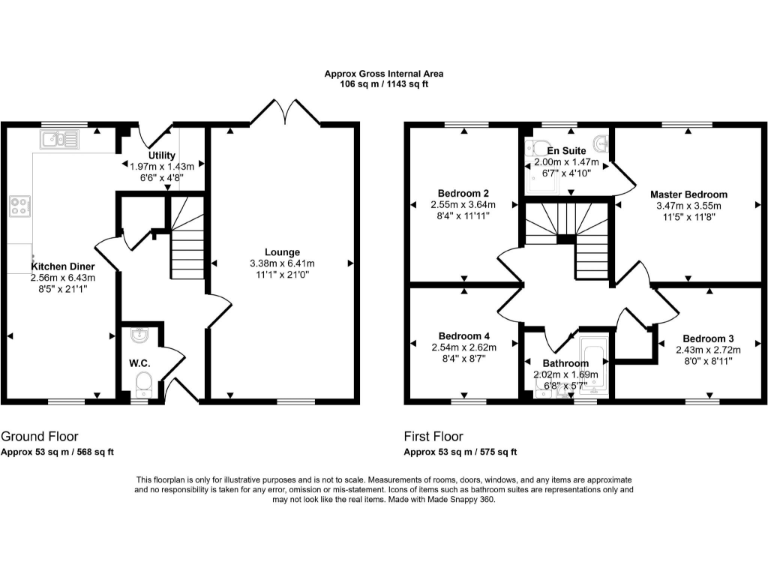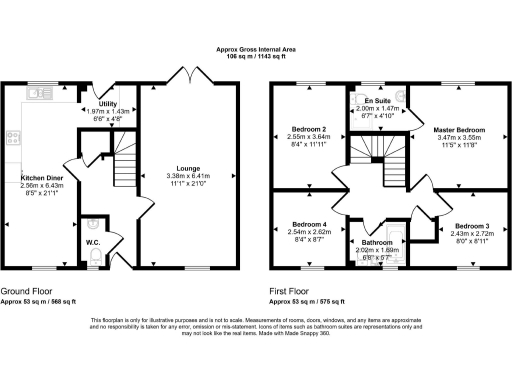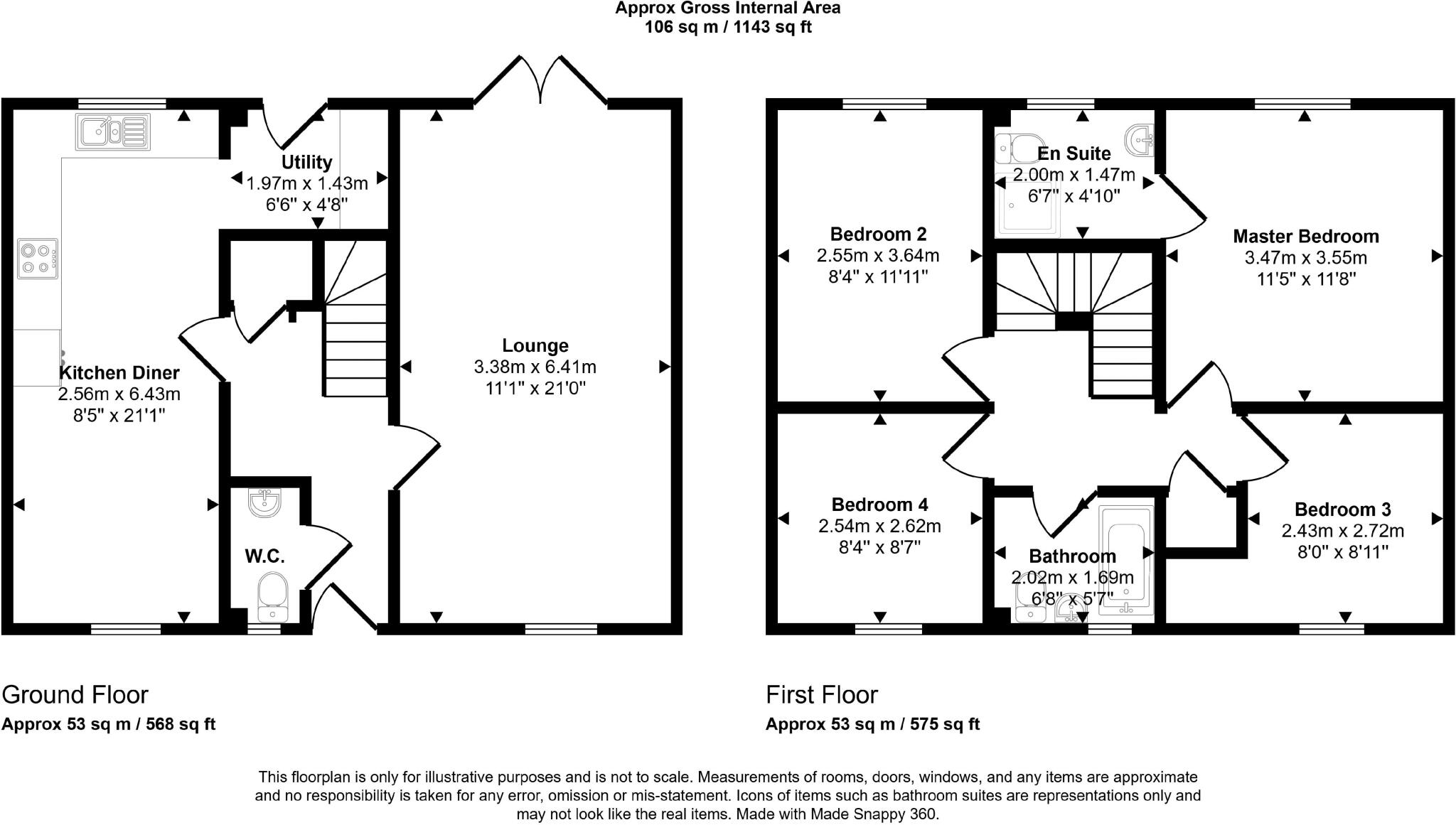Summary -
10 Maes Yr Ysgall,Coity,BRIDGEND,CF35 6FF
CF35 6FF
4 bed 2 bath Detached
Immaculate four-bedroom home with south-facing garden and EV charging, ideal for commuters.
South-facing landscaped rear garden with low-maintenance artificial lawn and patios
Contemporary kitchen/diner with integrated appliances and separate utility room
Spacious lounge with French doors creating indoor–outdoor flow
Principal bedroom with refitted en suite; three further double bedrooms
Tandem driveway, single garage and EV charging point included
Relatively small overall internal area for a four-bedroom home (≈1,143 sq ft)
Area shows high deprivation indicators; council tax above average
Average local crime levels; excellent commuter access via M4 Junction 36
This four-bedroom detached house in Parc Derwen is aimed at growing families seeking low-maintenance, modern living close to Bridgend. The ground floor offers a spacious lounge with French doors that open onto a landscaped south-facing garden — useful for children’s play and outdoor entertaining — and a contemporary kitchen/diner with integrated appliances plus a separate utility and cloakroom.
Upstairs provides a principal bedroom with refitted en suite, three further double bedrooms and a stylish family bathroom. Practical features include a tandem driveway, single garage and an EV charging point, making day-to-day life and commuting straightforward. Junction 36 of the M4 is nearby for motorways and Bridgend town centre and local schools are within easy reach.
Important practical notes: the overall internal floor area is relatively modest for a four-bedroom home (approximately 1,143 sq ft), so some rooms may feel compact. The property sits in an area recorded as having high deprivation indicators and council tax is above average; crime levels are reported as average. These factors are relevant for long-term running costs and local services.
Overall this is a well-presented family home with a landscaped, south-facing garden and useful modern fittings. It suits buyers who prioritise a ready-to-live-in home with good commuter links, low garden upkeep and electric vehicle convenience — but who accept a smaller internal footprint and the broader local-area challenges.
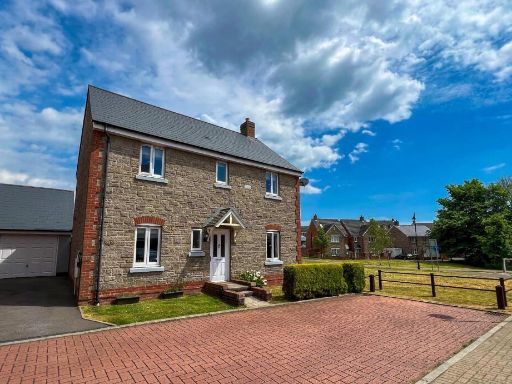 4 bedroom detached house for sale in Llys Glas Y Gors, Coity, Bridgend County Borough, CF35 6FT, CF35 — £334,950 • 4 bed • 2 bath • 1147 ft²
4 bedroom detached house for sale in Llys Glas Y Gors, Coity, Bridgend County Borough, CF35 6FT, CF35 — £334,950 • 4 bed • 2 bath • 1147 ft²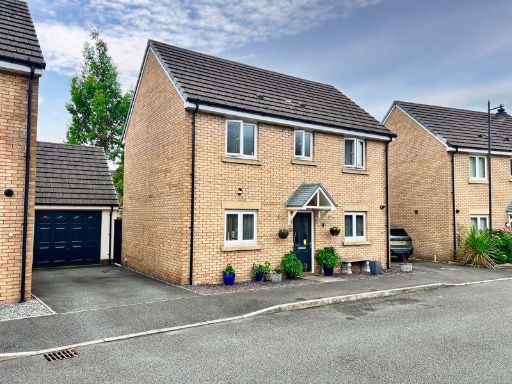 3 bedroom detached house for sale in 39 Ffordd Y Grug, Coity, Bridgend, CF35 6BQ, CF35 — £294,950 • 3 bed • 2 bath • 1123 ft²
3 bedroom detached house for sale in 39 Ffordd Y Grug, Coity, Bridgend, CF35 6BQ, CF35 — £294,950 • 3 bed • 2 bath • 1123 ft²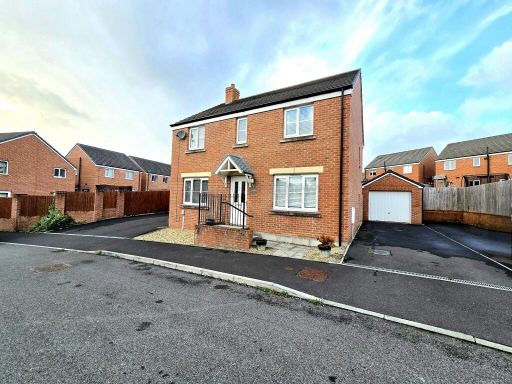 4 bedroom detached house for sale in Tal Coed, Coity, Bridgend. CF35 6QA, CF35 — £370,000 • 4 bed • 2 bath • 444 ft²
4 bedroom detached house for sale in Tal Coed, Coity, Bridgend. CF35 6QA, CF35 — £370,000 • 4 bed • 2 bath • 444 ft²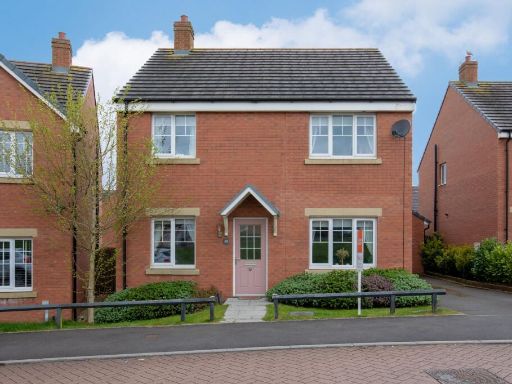 4 bedroom detached house for sale in Rhodfa'r Celyn, Coity, CF35 — £350,000 • 4 bed • 2 bath • 1170 ft²
4 bedroom detached house for sale in Rhodfa'r Celyn, Coity, CF35 — £350,000 • 4 bed • 2 bath • 1170 ft²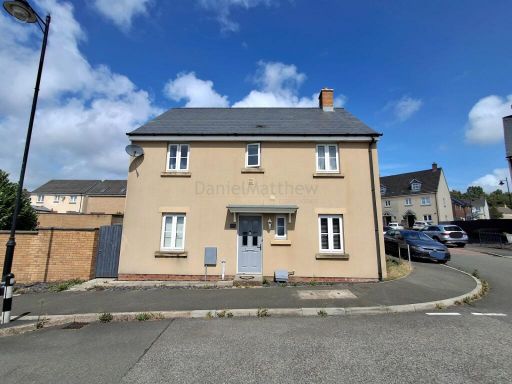 4 bedroom detached house for sale in Ffordd Y Draen, Coity, Bridgend, Bridgend County. CF35 6BF, CF35 — £339,999 • 4 bed • 2 bath • 1140 ft²
4 bedroom detached house for sale in Ffordd Y Draen, Coity, Bridgend, Bridgend County. CF35 6BF, CF35 — £339,999 • 4 bed • 2 bath • 1140 ft²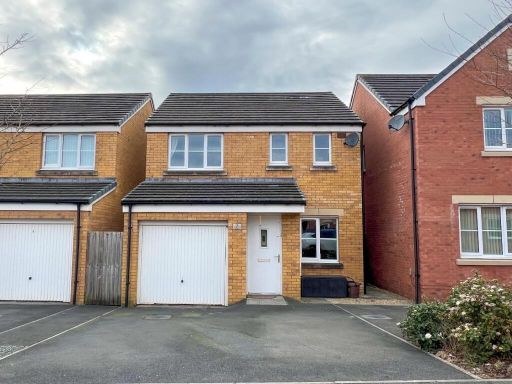 3 bedroom detached house for sale in Bryn Eirlys, Coity, Bridgend County Borough. CF35 6NU, CF35 — £269,500 • 3 bed • 2 bath • 879 ft²
3 bedroom detached house for sale in Bryn Eirlys, Coity, Bridgend County Borough. CF35 6NU, CF35 — £269,500 • 3 bed • 2 bath • 879 ft²