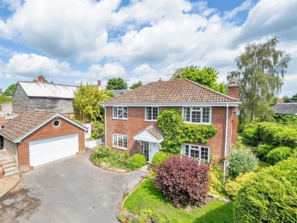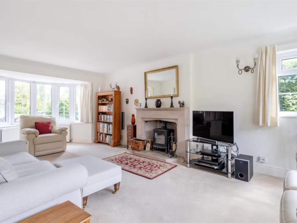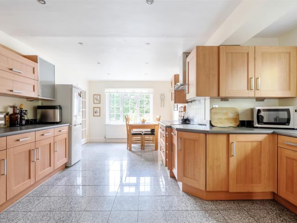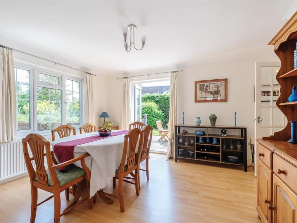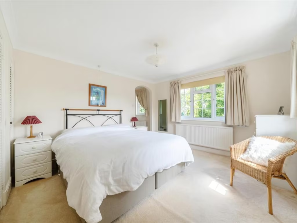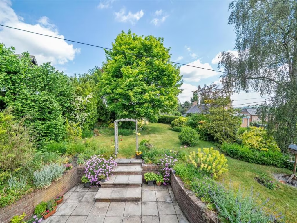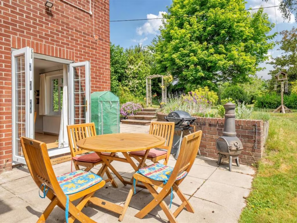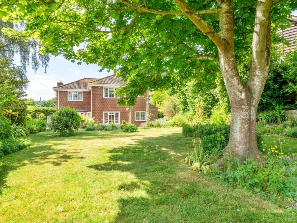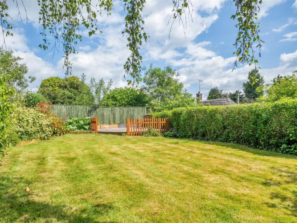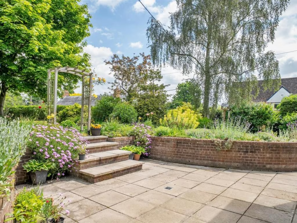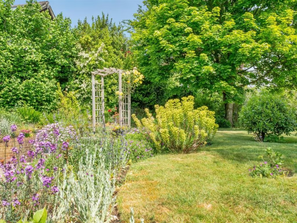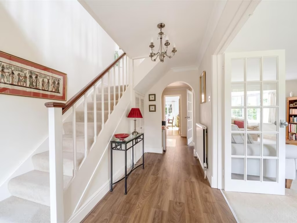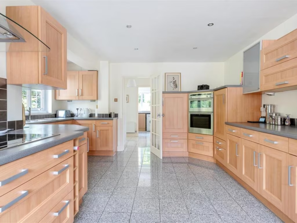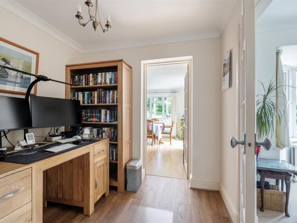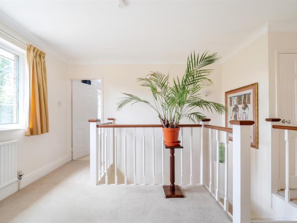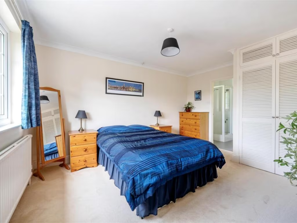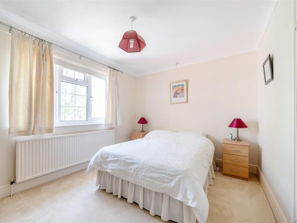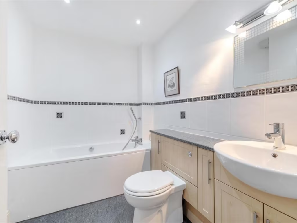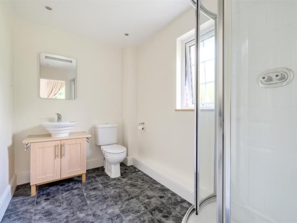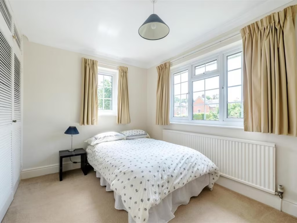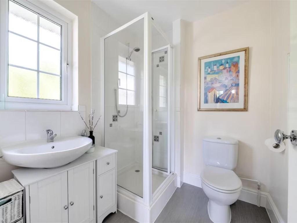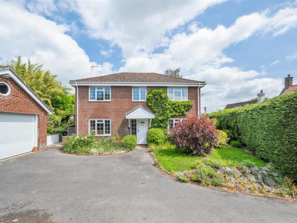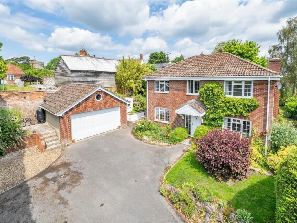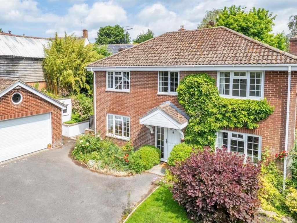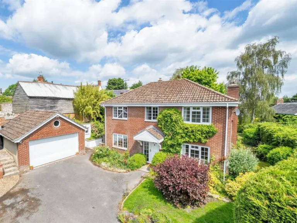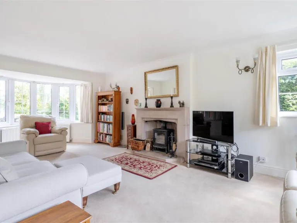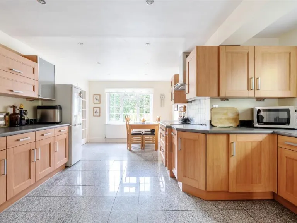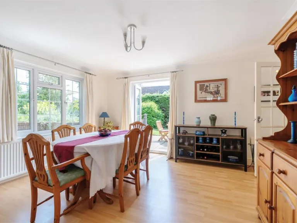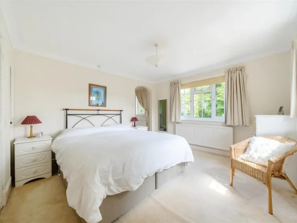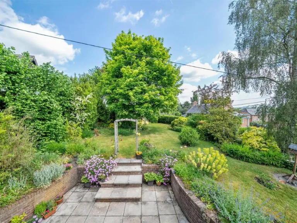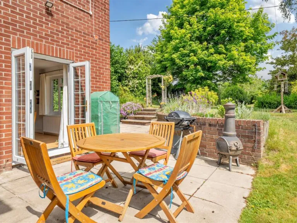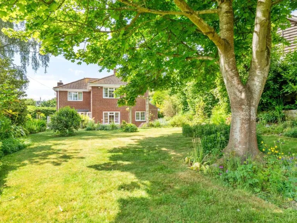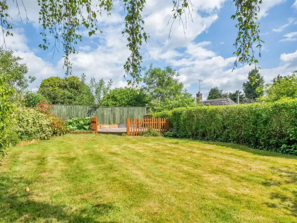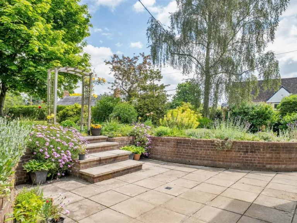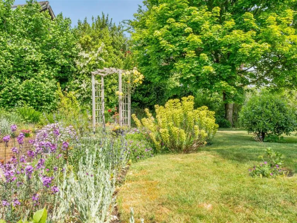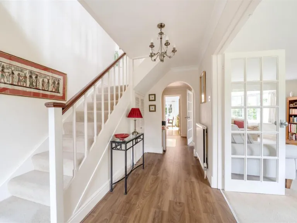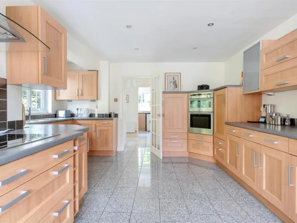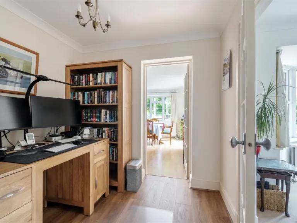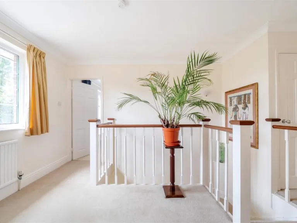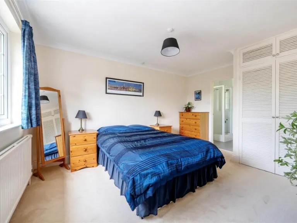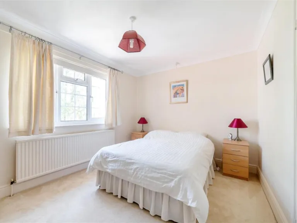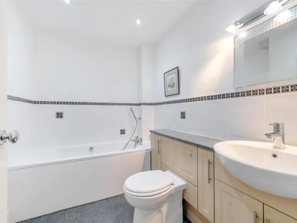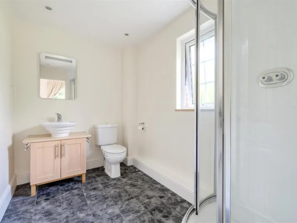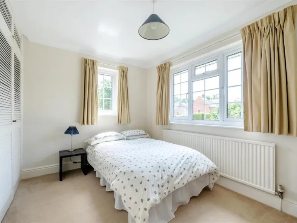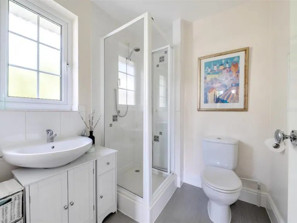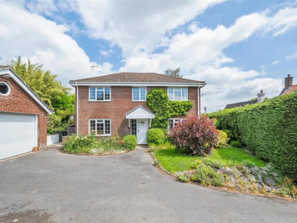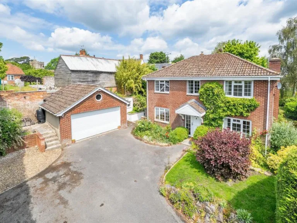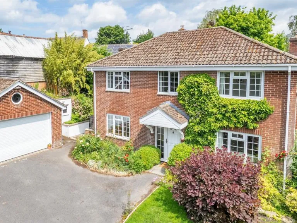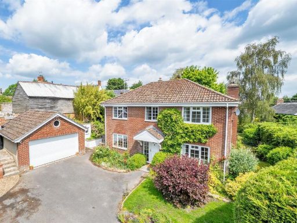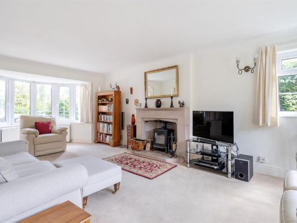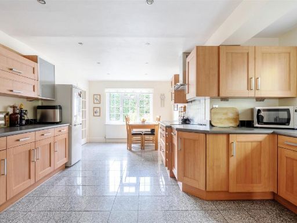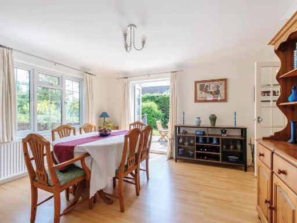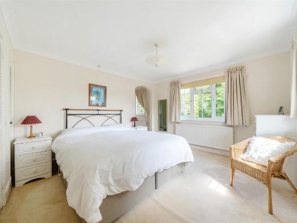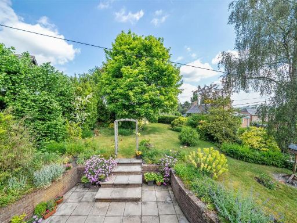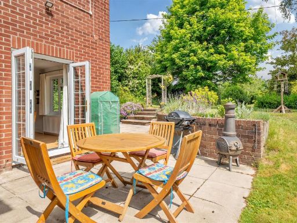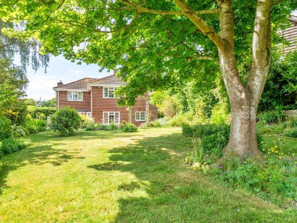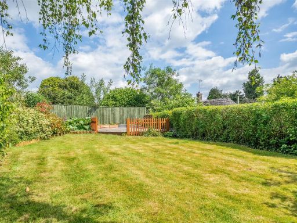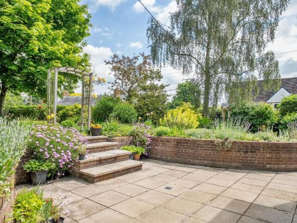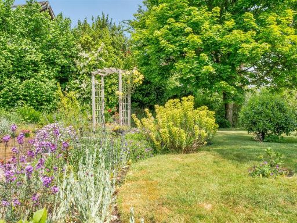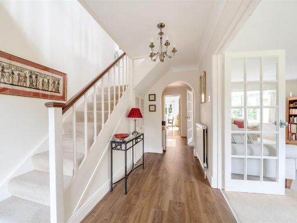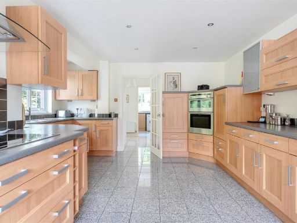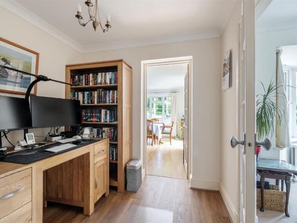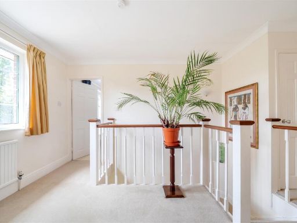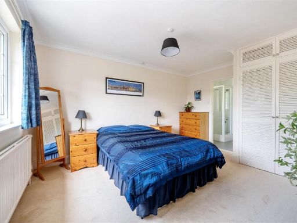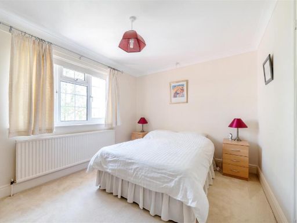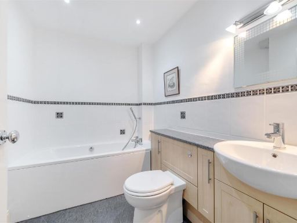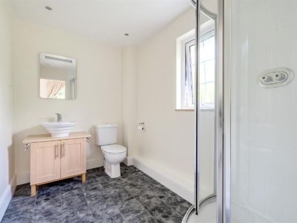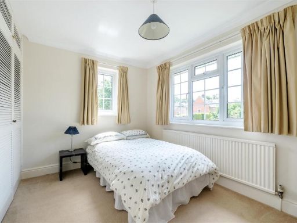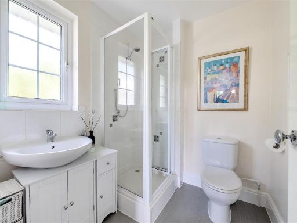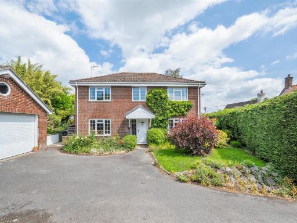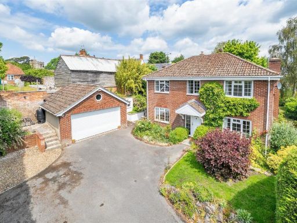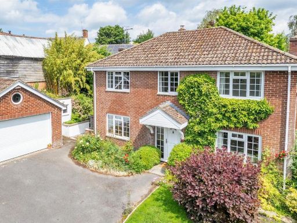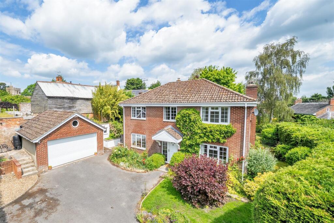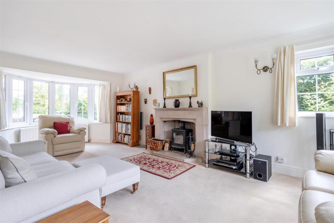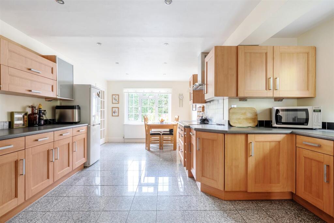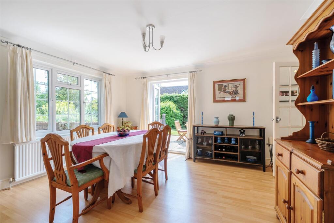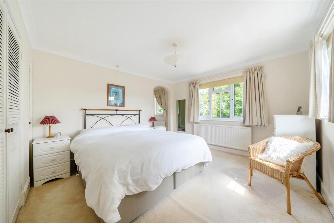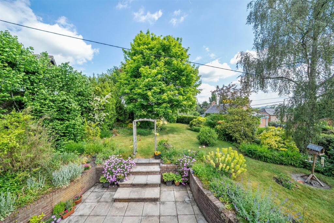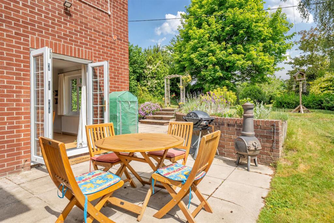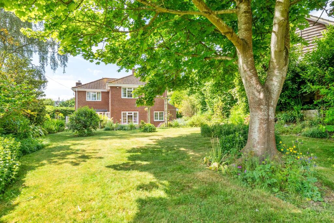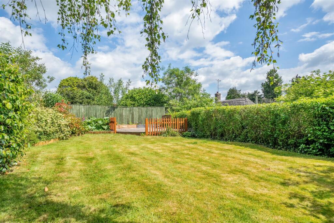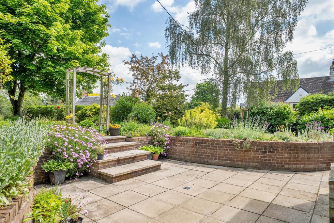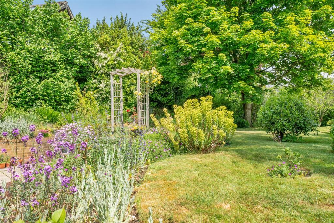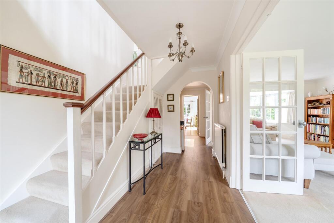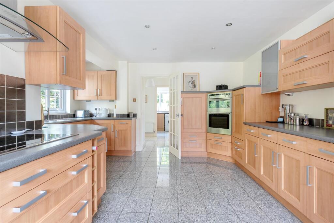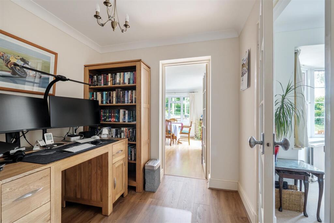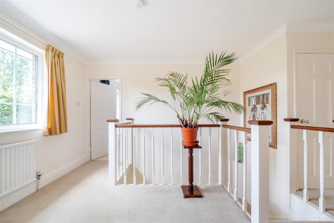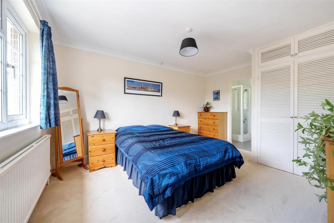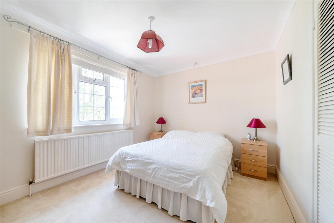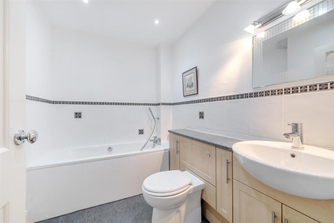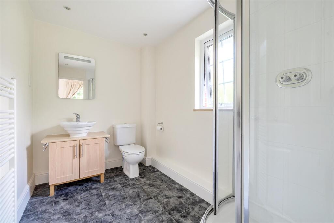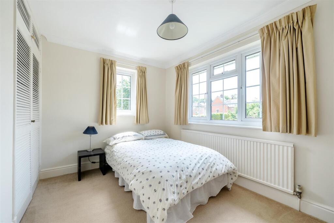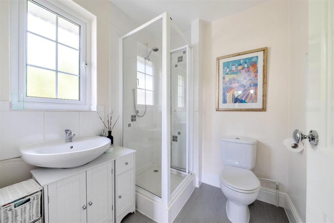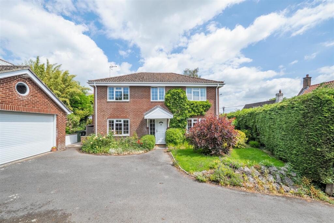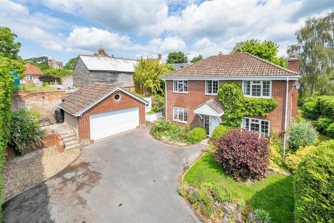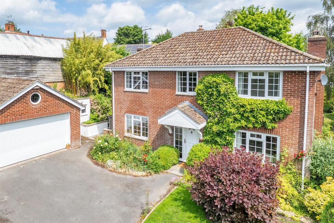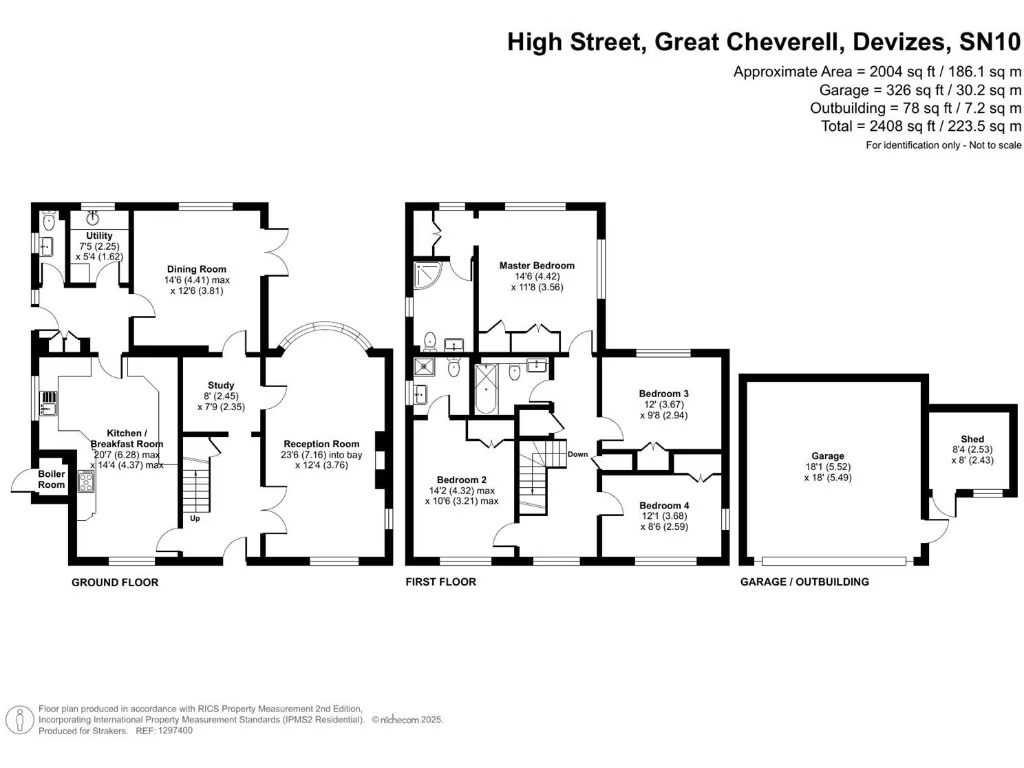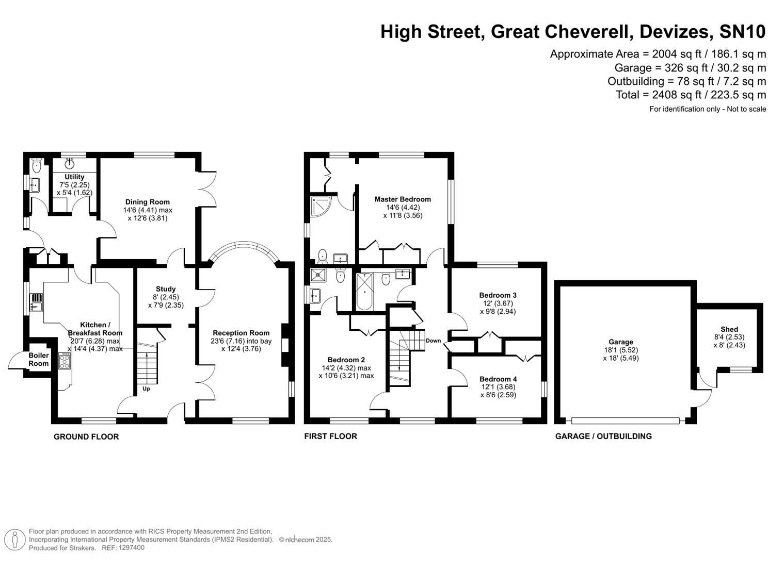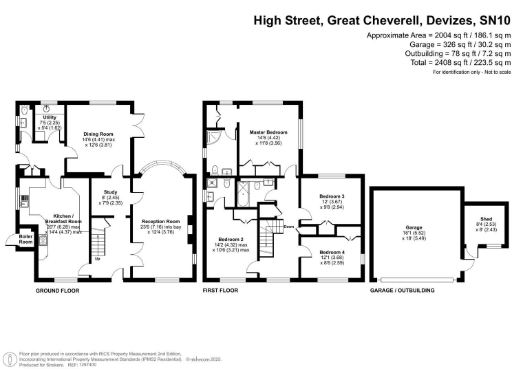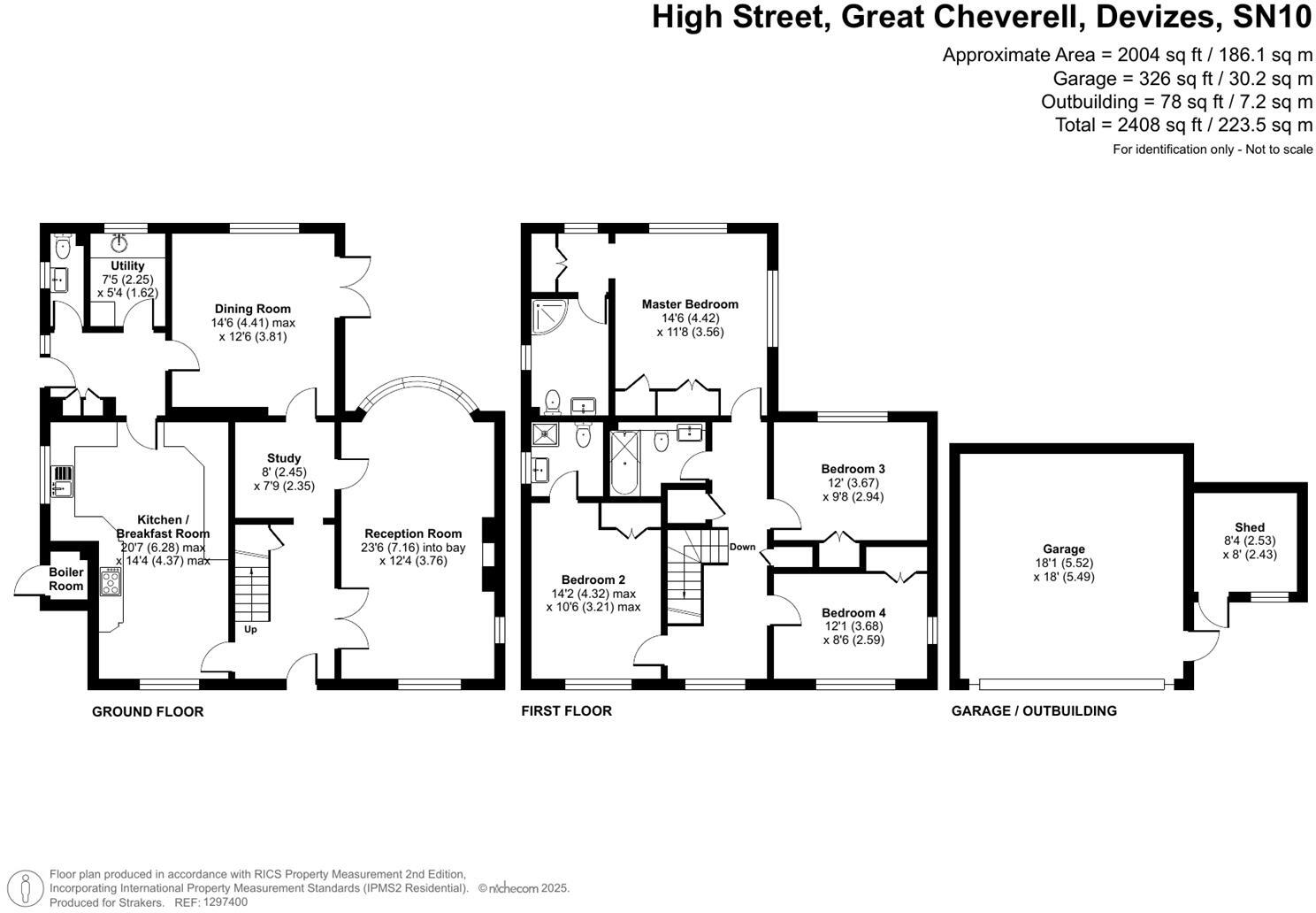Summary - MAPLE HOUSE HIGH STREET GREAT CHEVERELL DEVIZES SN10 5TH
4 bed 3 bath Detached
Generous rooms and mature gardens in a sought-after village setting.
Four double bedrooms, two en suites and refitted family bathroom
Three reception rooms plus study and separate utility room
Stylish 20ft kitchen/breakfast room with adjacent dining/family space
Very large, established plot approaching one-third of an acre
Driveway for four cars and double garage with electric door
Conservation Area location; external alterations may be restricted
Solid brick walls assumed uninsulated — potential energy upgrades needed
Mixed heating information (electric storage heaters vs 2019 oil boiler) — verify
Set on an elevated plot in the heart of Great Cheverell, this individually designed detached home offers generous, family-focused accommodation across two floors. The ground floor flows from a bright entrance hall into a triple-aspect sitting room with bay window and log burner, a spacious 20ft kitchen/breakfast room, a separate utility, study and a flexible dining/family room with French doors to the garden. Upstairs are four double bedrooms, two modern en suites and a refitted family bathroom — all bedrooms include fitted wardrobes.
Outside the property sits on a very large plot approaching a third of an acre with private, established gardens, two patio terraces and a top-of-garden seating area beneath a mature Maple. Driveway parking for up to four cars leads to a double garage with light, power and an electric door, plus an attached garden store. The village location benefits from an ‘Outstanding’ primary school, a village shop and pub, with Devizes and wider transport links within easy reach.
There are a few practical points buyers should note. The property is in a Conservation Area and external works may be restricted. Historic solid brick walls are assumed uninsulated and the listing includes mixed heating information (electric storage heaters are noted, while an oil-fired boiler replacement in 2019 is also recorded) — buyers should verify heating type, fuel arrangements and running costs. Council Tax is Band F, described as expensive, and the house, while well-presented, may benefit from energy-efficiency upgrades.
Overall this is a substantial and characterful family home in an affluent, rural neighbourhood, offering flexible living space, a large private garden and excellent local schooling — well suited to a growing family seeking village life with easy access to nearby towns.
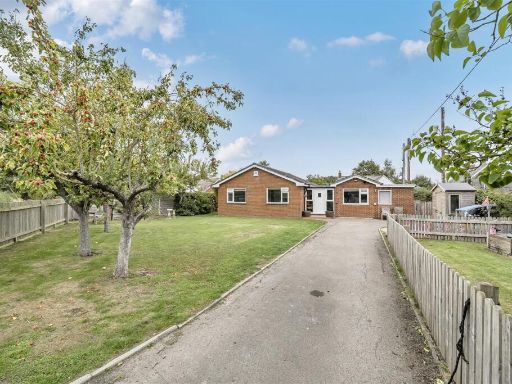 4 bedroom detached bungalow for sale in The Green, Great Cheverell, SN10 — £525,000 • 4 bed • 2 bath • 1406 ft²
4 bedroom detached bungalow for sale in The Green, Great Cheverell, SN10 — £525,000 • 4 bed • 2 bath • 1406 ft²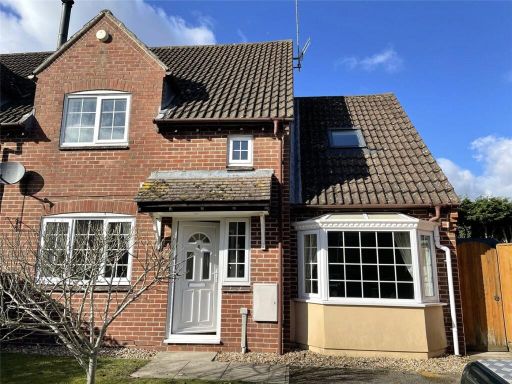 3 bedroom semi-detached house for sale in Bartletts, Great Cheverell, Devizes, SN10 — £330,000 • 3 bed • 1 bath • 1167 ft²
3 bedroom semi-detached house for sale in Bartletts, Great Cheverell, Devizes, SN10 — £330,000 • 3 bed • 1 bath • 1167 ft²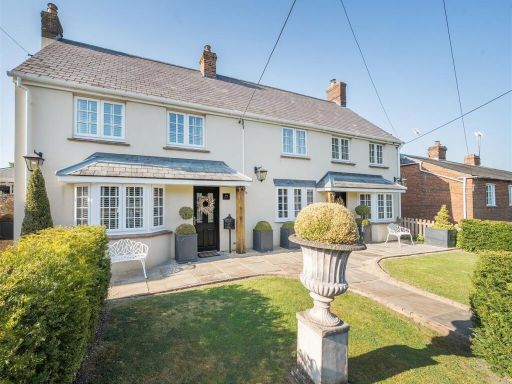 5 bedroom detached house for sale in High Street, Great Cheverell, SN10 — £1,375,000 • 5 bed • 4 bath • 3581 ft²
5 bedroom detached house for sale in High Street, Great Cheverell, SN10 — £1,375,000 • 5 bed • 4 bath • 3581 ft²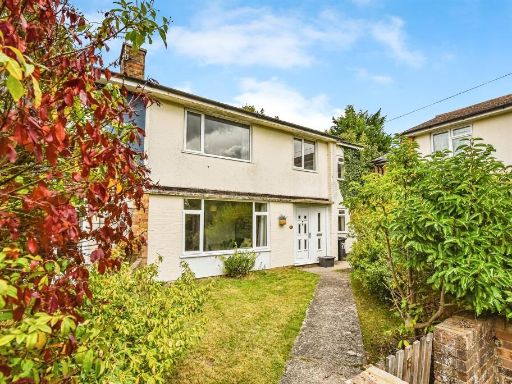 6 bedroom semi-detached house for sale in Victoria Park, Great Cheverell, Devizes, SN10 — £385,000 • 6 bed • 1 bath • 1317 ft²
6 bedroom semi-detached house for sale in Victoria Park, Great Cheverell, Devizes, SN10 — £385,000 • 6 bed • 1 bath • 1317 ft²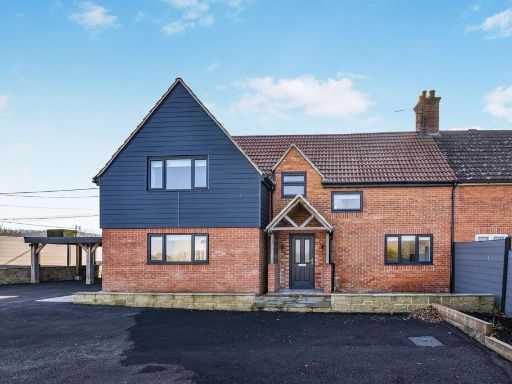 4 bedroom semi-detached house for sale in Westbury Road, Little Cheverell, Devizes, SN10 — £850,000 • 4 bed • 2 bath • 1734 ft²
4 bedroom semi-detached house for sale in Westbury Road, Little Cheverell, Devizes, SN10 — £850,000 • 4 bed • 2 bath • 1734 ft²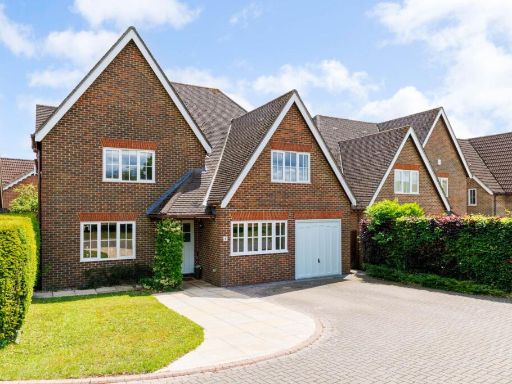 5 bedroom detached house for sale in Wansdyke Road, Great Bedwyn, Marlborough, SN8 3PW, SN8 — £850,000 • 5 bed • 2 bath • 2374 ft²
5 bedroom detached house for sale in Wansdyke Road, Great Bedwyn, Marlborough, SN8 3PW, SN8 — £850,000 • 5 bed • 2 bath • 2374 ft²