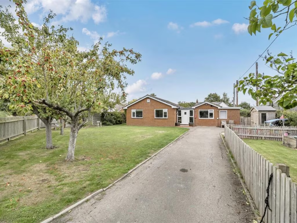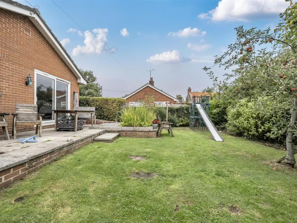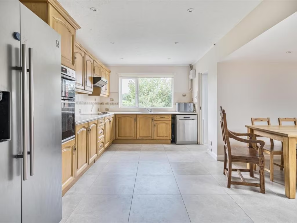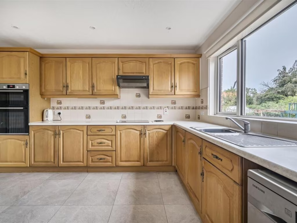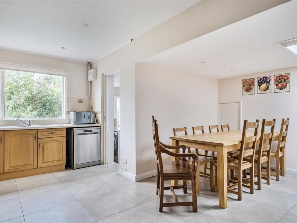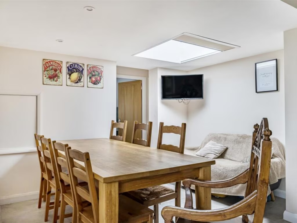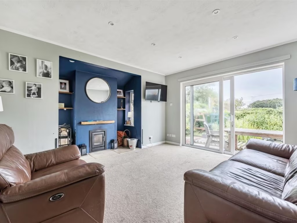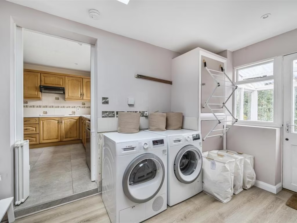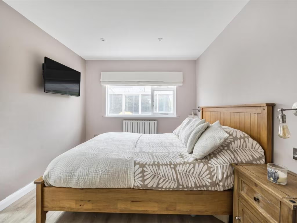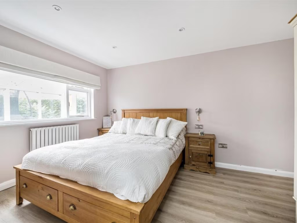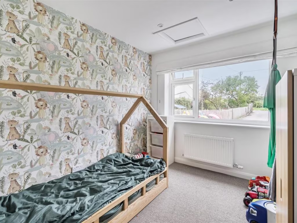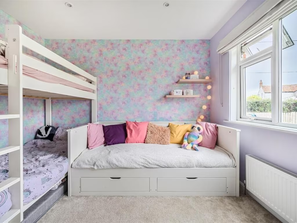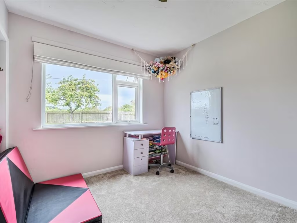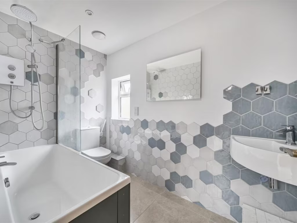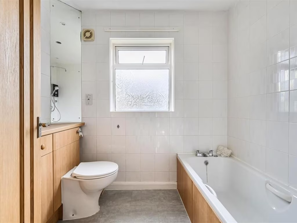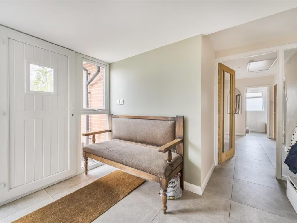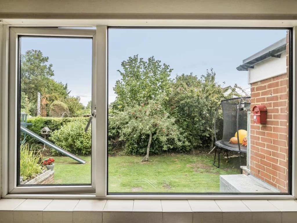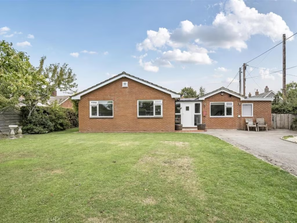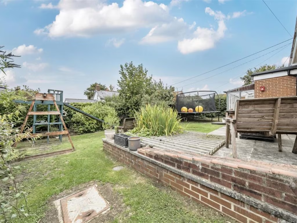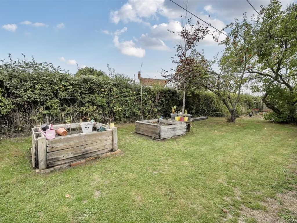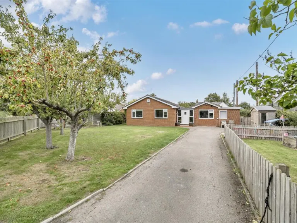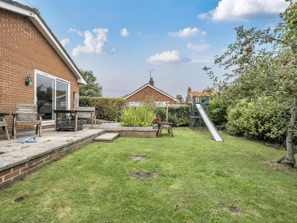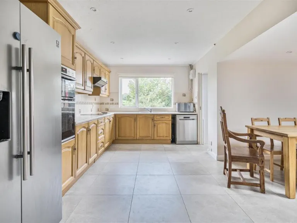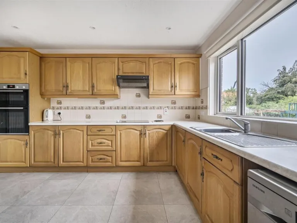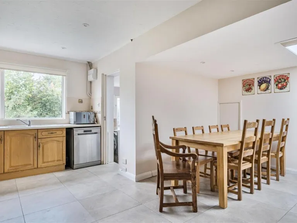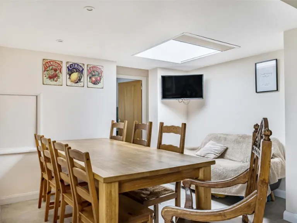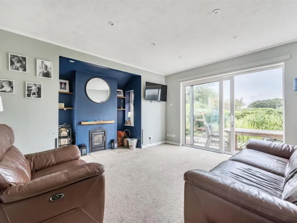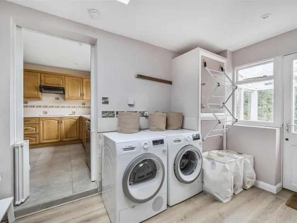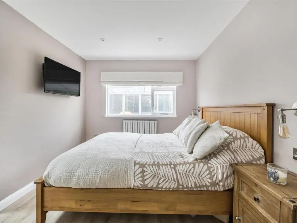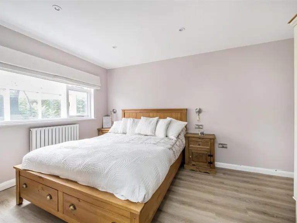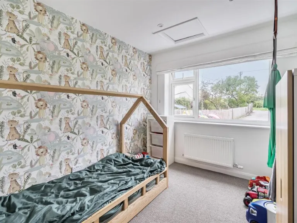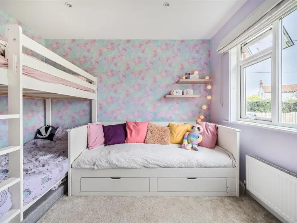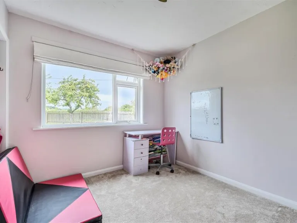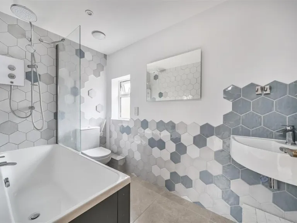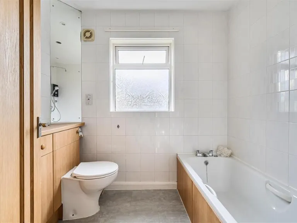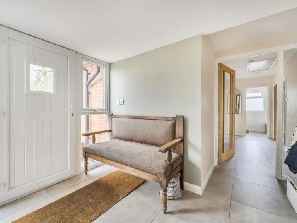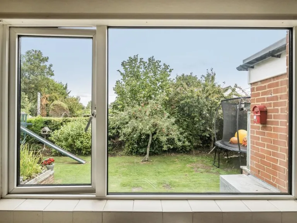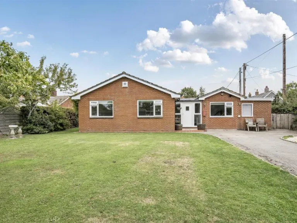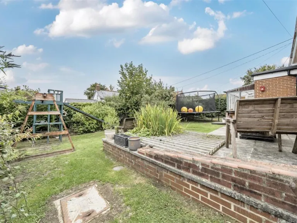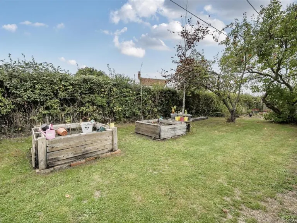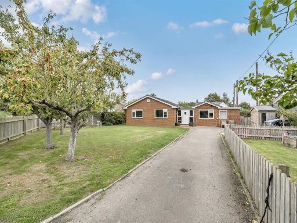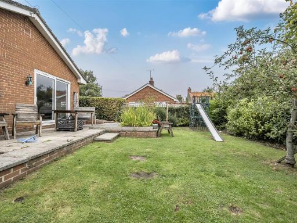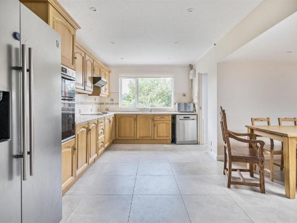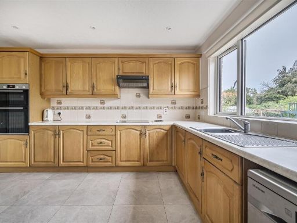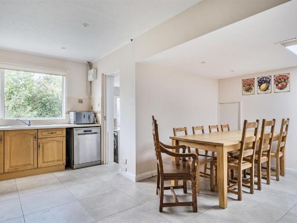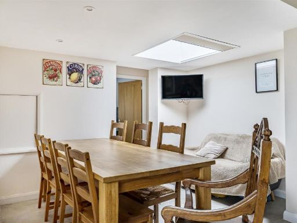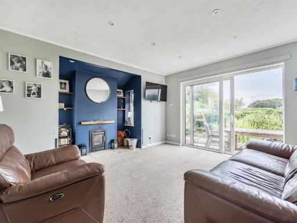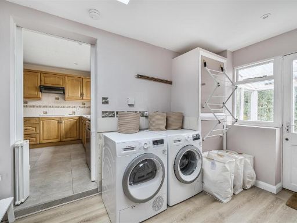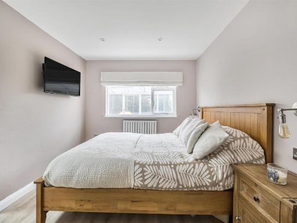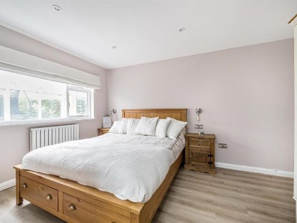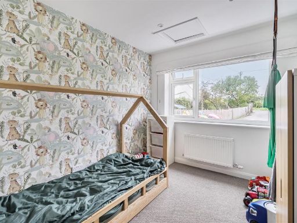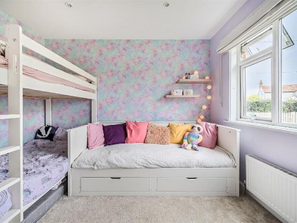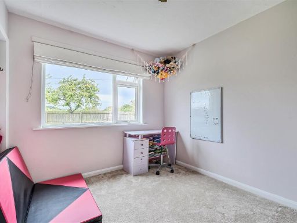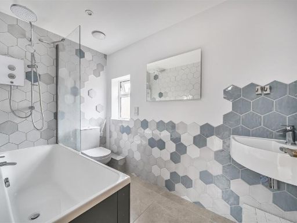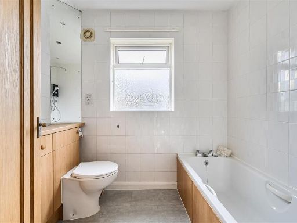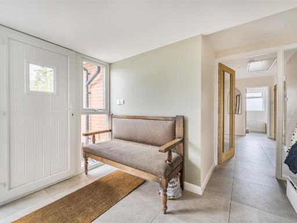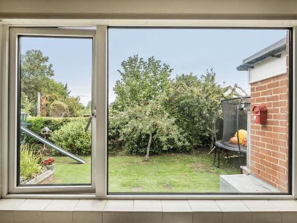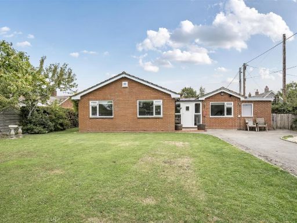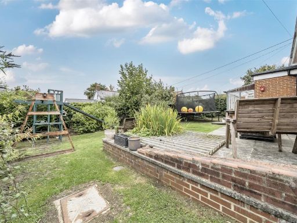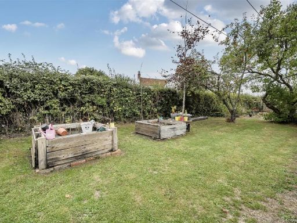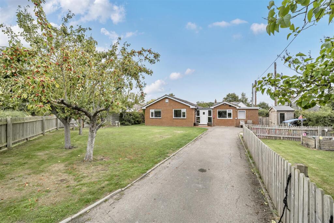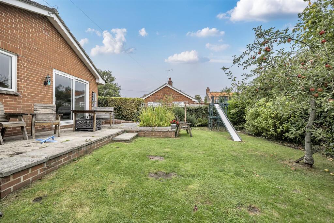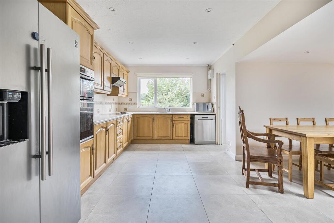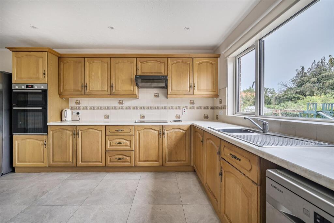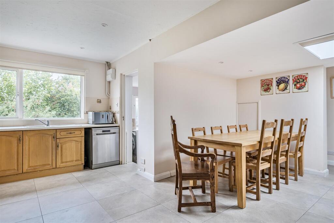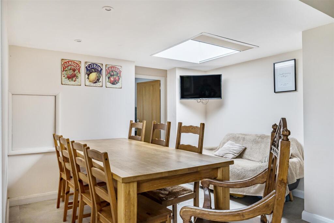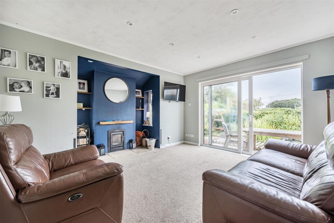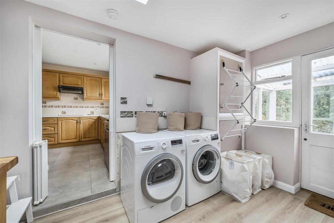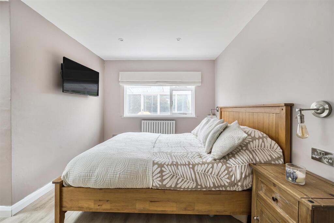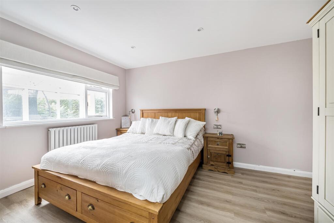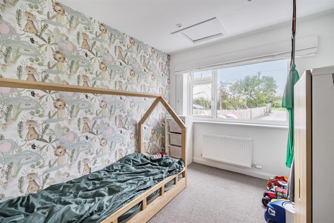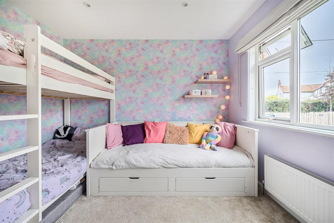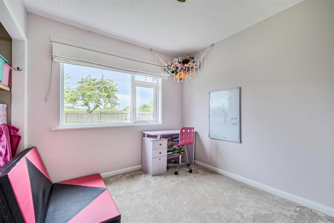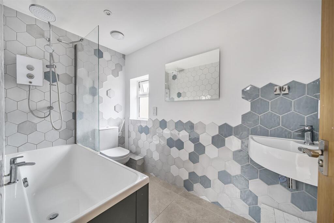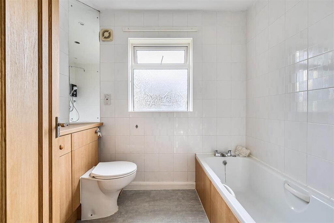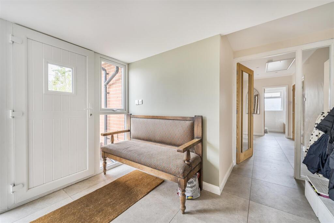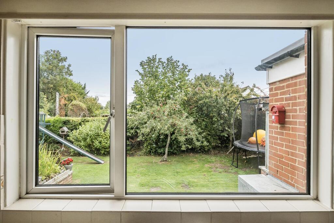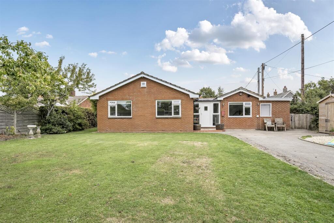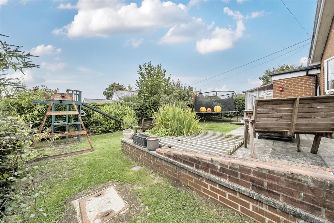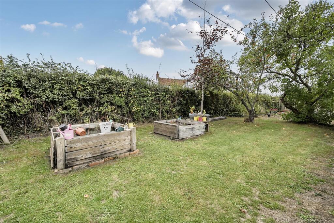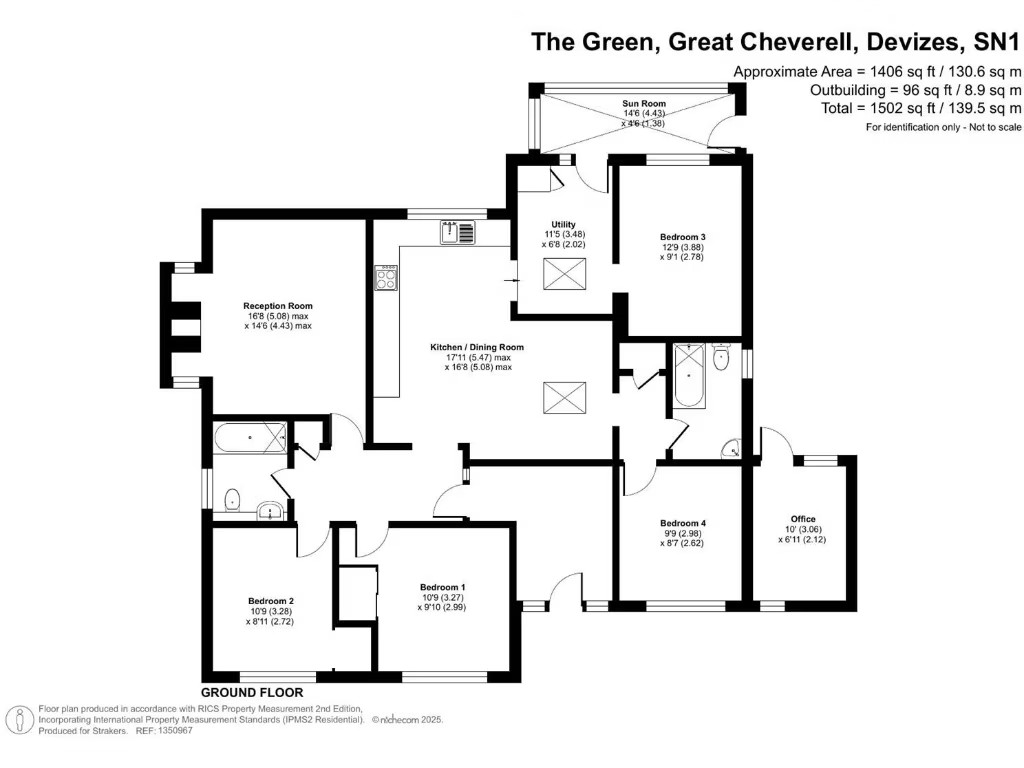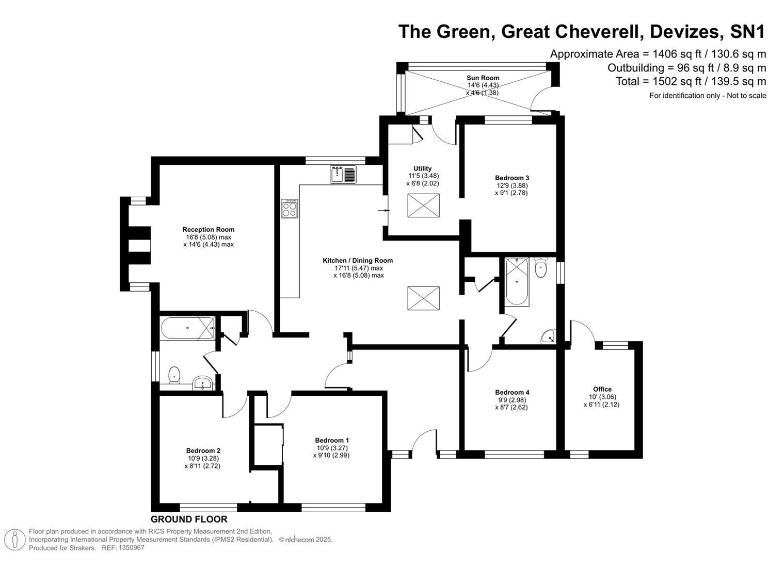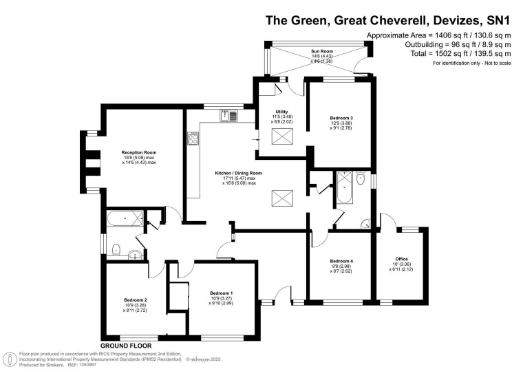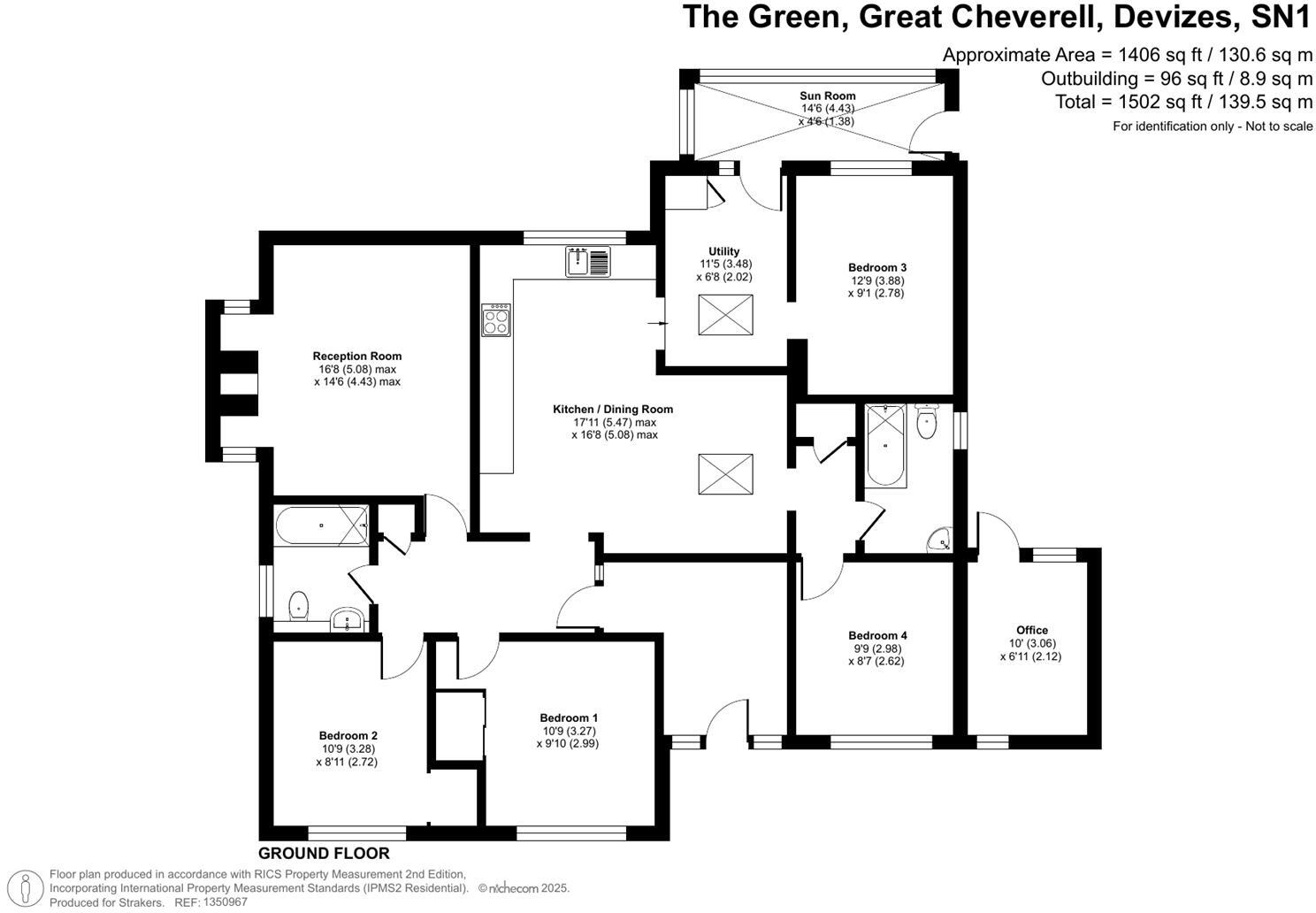Summary - 80 THE GREEN GREAT CHEVERELL DEVIZES SN10 5UY
4 bed 2 bath Detached Bungalow
Large plot, renovated interior and separate home office ideal for family life.
Four double bedrooms and two bathrooms, single‑storey living
A substantial single‑storey home set on a large plot at the edge of desirable Great Cheverell, recently extended and modernised for comfortable family living. The layout centres on a generous country‑style kitchen/diner with skylight, a sunny sun room and a principal reception room featuring a wood burner — ideal for everyday family life and entertaining. An external office provides ready‑made space for working from home or hobbies.
Practical strengths include off‑street parking for approximately three cars, sizable front and rear gardens with mature trees, and a gated driveway. The property is offered chain free, simplifying purchase and move‑in for families or downsizers. Local amenities and an outstanding primary school are within the village, with easy access to Devizes and regional rail links.
Notable considerations are factual: heating is oil‑fired with an oil boiler and radiators, the EPC rating is E, and double glazing was installed before 2002 so some windows or insulation upgrades may be beneficial. The plot is generous but the home is single‑storey, so extension potential should be checked with the local planning authority. There is medium flood risk locally and broadband speeds are slow — both relevant for work‑from‑home household planning.
Overall this bungalow will suit families or downsizers seeking spacious, single‑level accommodation on a large village plot with immediate flexibility and scope to personalise further. The combination of a recently improved interior, useful outbuilding/office and good outdoor space creates clear lifestyle value, balanced by some energy and connectivity upgrades that prospective buyers should budget for.
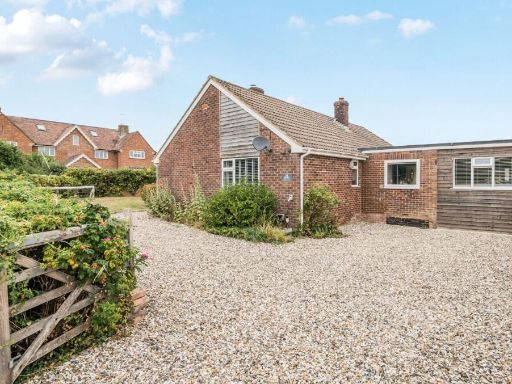 4 bedroom detached bungalow for sale in Spaines, Great Bedwyn, SN8 — £575,000 • 4 bed • 2 bath • 1634 ft²
4 bedroom detached bungalow for sale in Spaines, Great Bedwyn, SN8 — £575,000 • 4 bed • 2 bath • 1634 ft²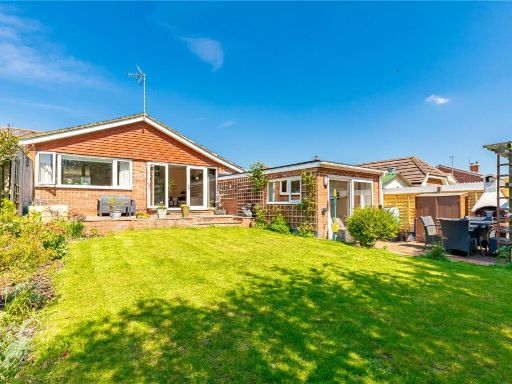 4 bedroom semi-detached bungalow for sale in Stirling Road, Market Lavington, Devizes, Wiltshire, SN10 — £365,000 • 4 bed • 2 bath • 1302 ft²
4 bedroom semi-detached bungalow for sale in Stirling Road, Market Lavington, Devizes, Wiltshire, SN10 — £365,000 • 4 bed • 2 bath • 1302 ft²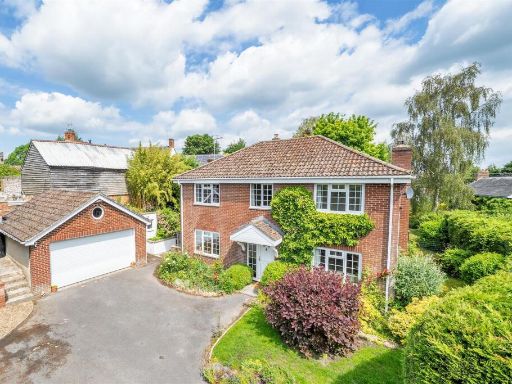 4 bedroom detached house for sale in High Street, Great Cheverell, SN10 — £750,000 • 4 bed • 3 bath • 2004 ft²
4 bedroom detached house for sale in High Street, Great Cheverell, SN10 — £750,000 • 4 bed • 3 bath • 2004 ft²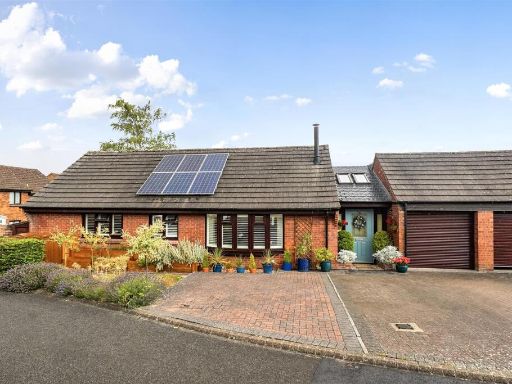 3 bedroom detached bungalow for sale in Tilley Close, Devizes, SN10 — £485,000 • 3 bed • 2 bath • 1263 ft²
3 bedroom detached bungalow for sale in Tilley Close, Devizes, SN10 — £485,000 • 3 bed • 2 bath • 1263 ft²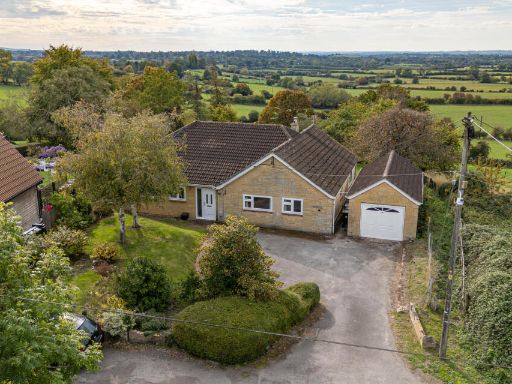 4 bedroom detached house for sale in Seend Cleeve, Seend, SN12 — £650,000 • 4 bed • 2 bath • 2013 ft²
4 bedroom detached house for sale in Seend Cleeve, Seend, SN12 — £650,000 • 4 bed • 2 bath • 2013 ft²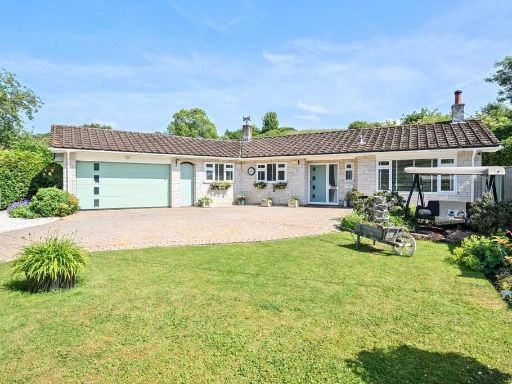 4 bedroom detached house for sale in Codford Road, Chitterne, Chitterne, BA12 — £565,000 • 4 bed • 1 bath • 1348 ft²
4 bedroom detached house for sale in Codford Road, Chitterne, Chitterne, BA12 — £565,000 • 4 bed • 1 bath • 1348 ft²