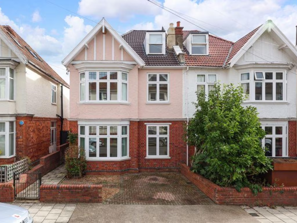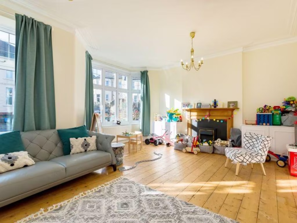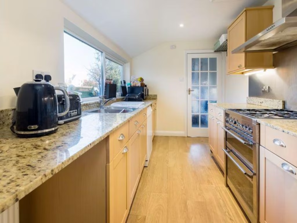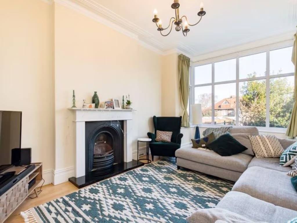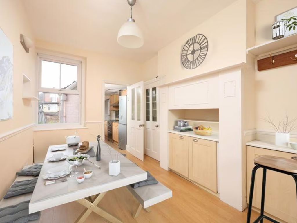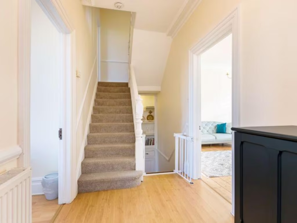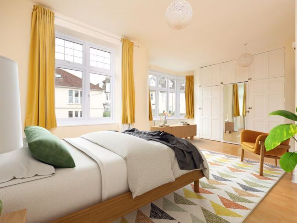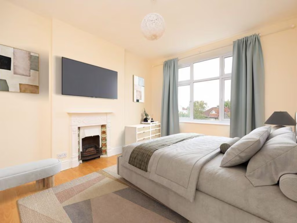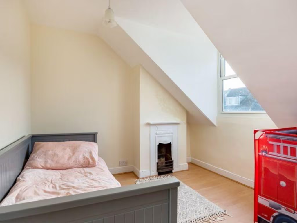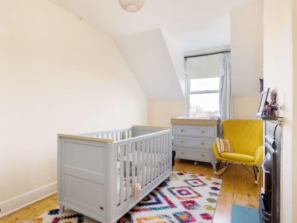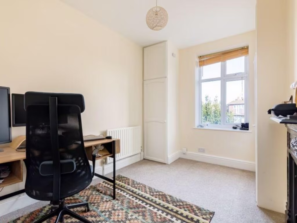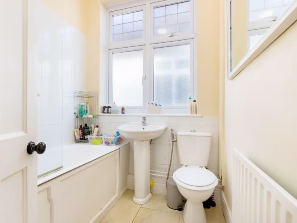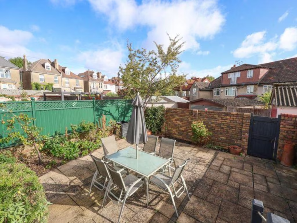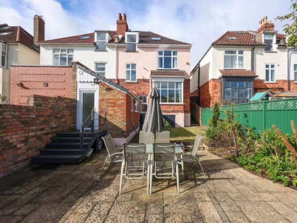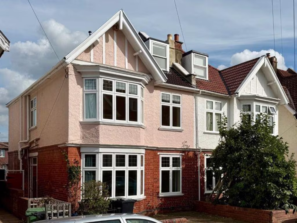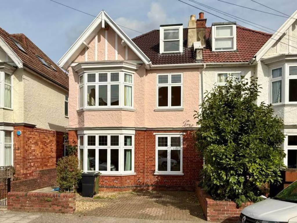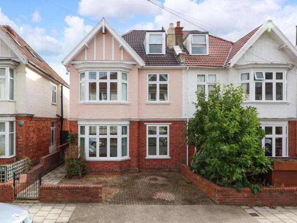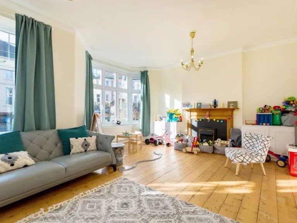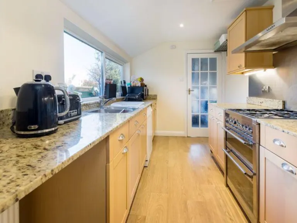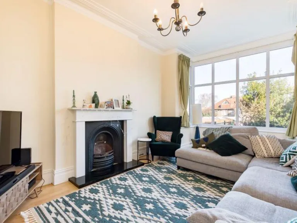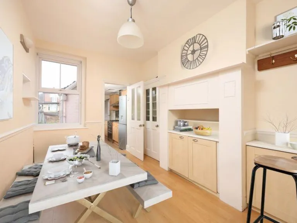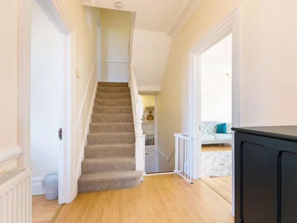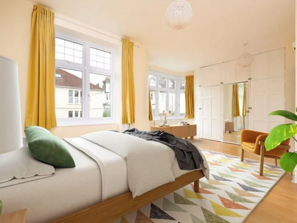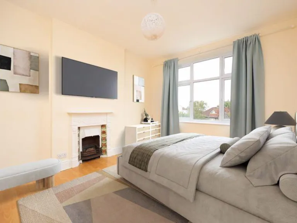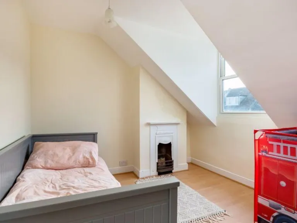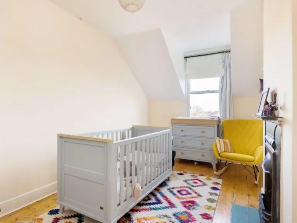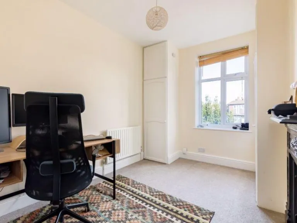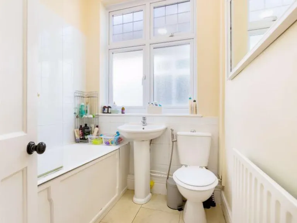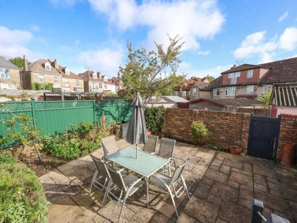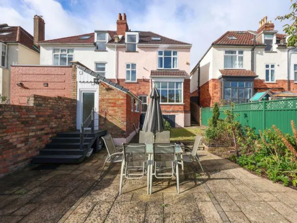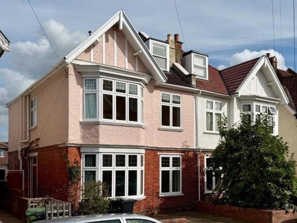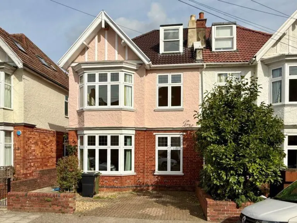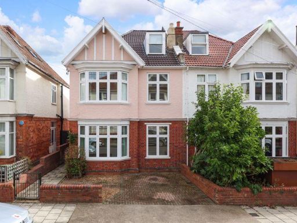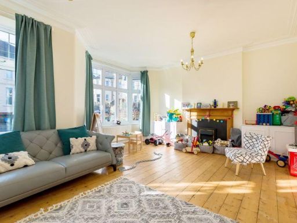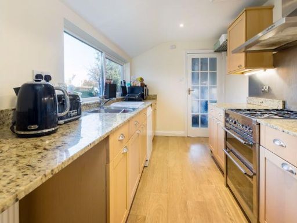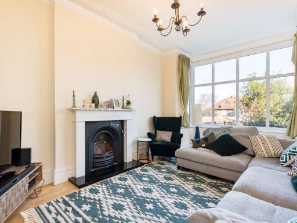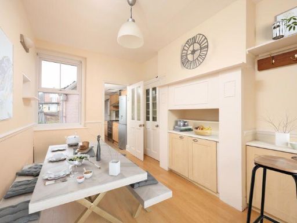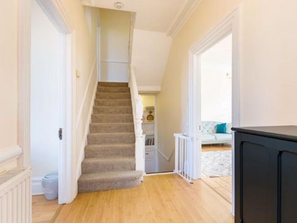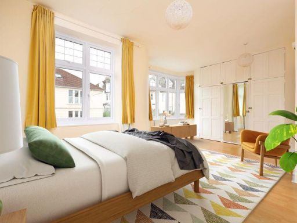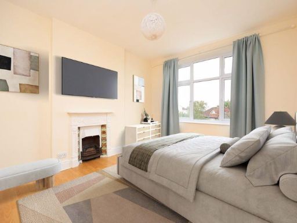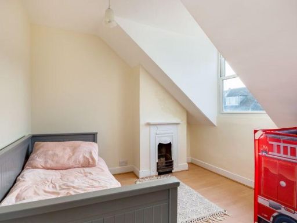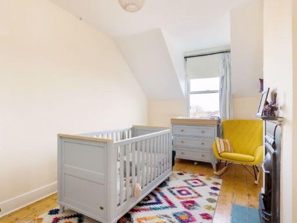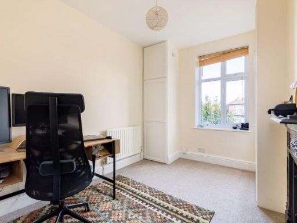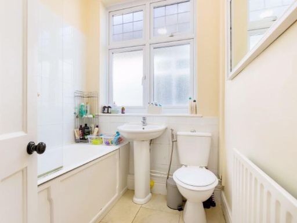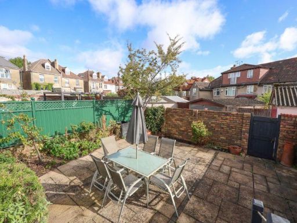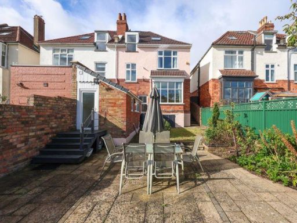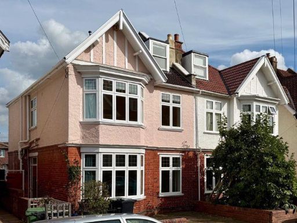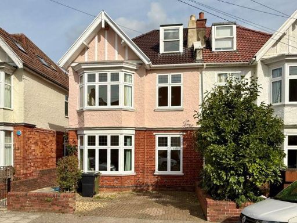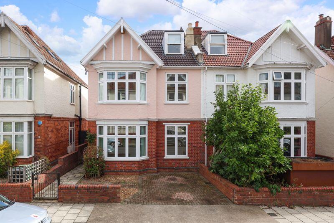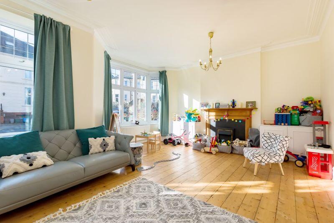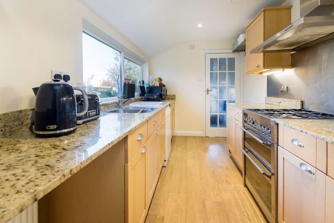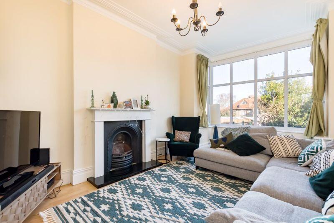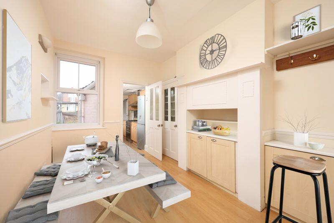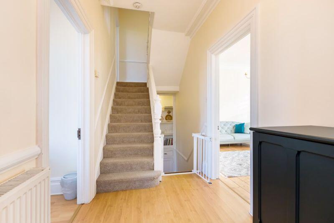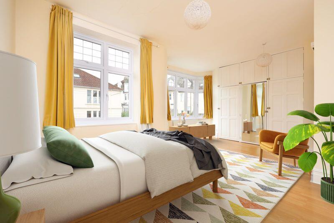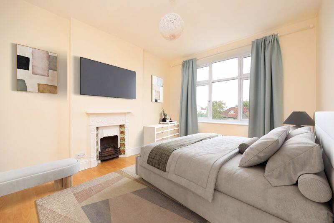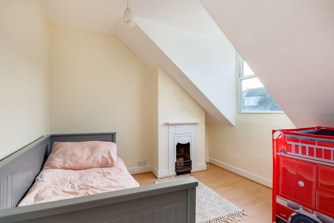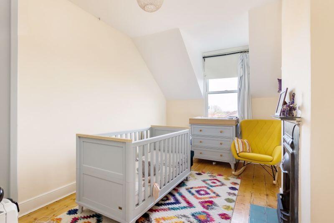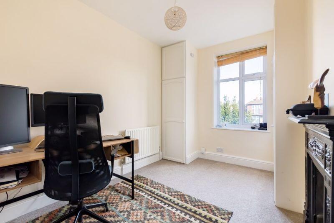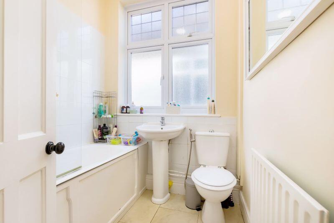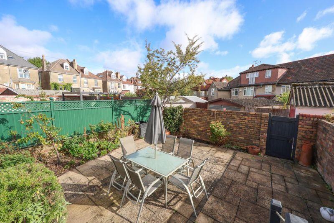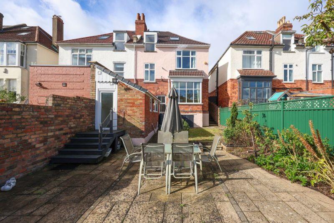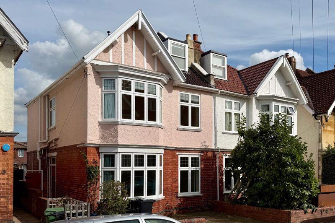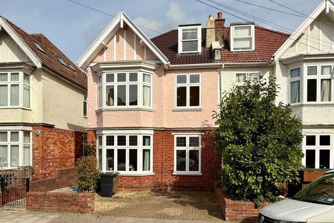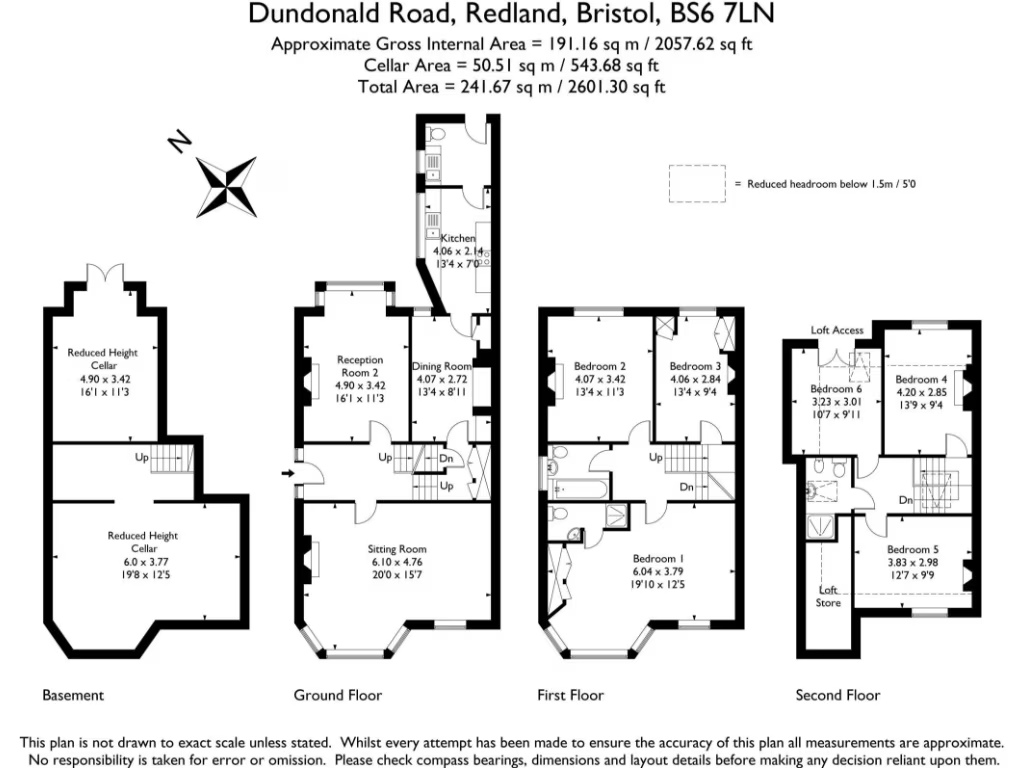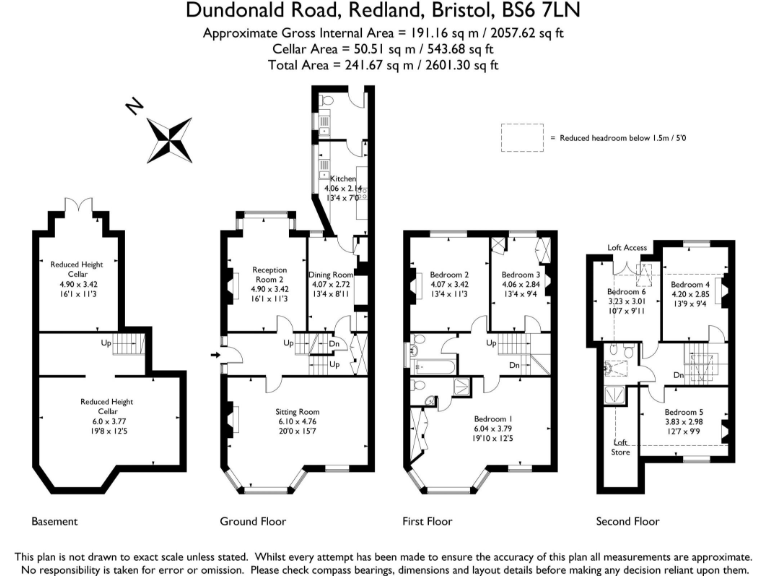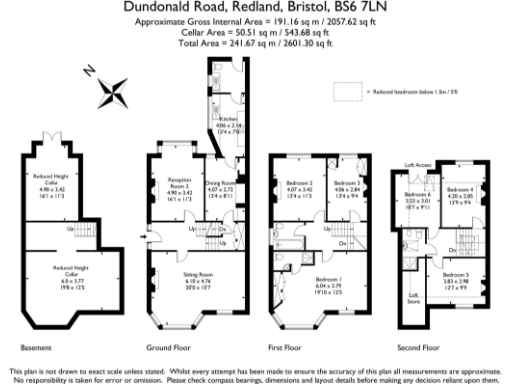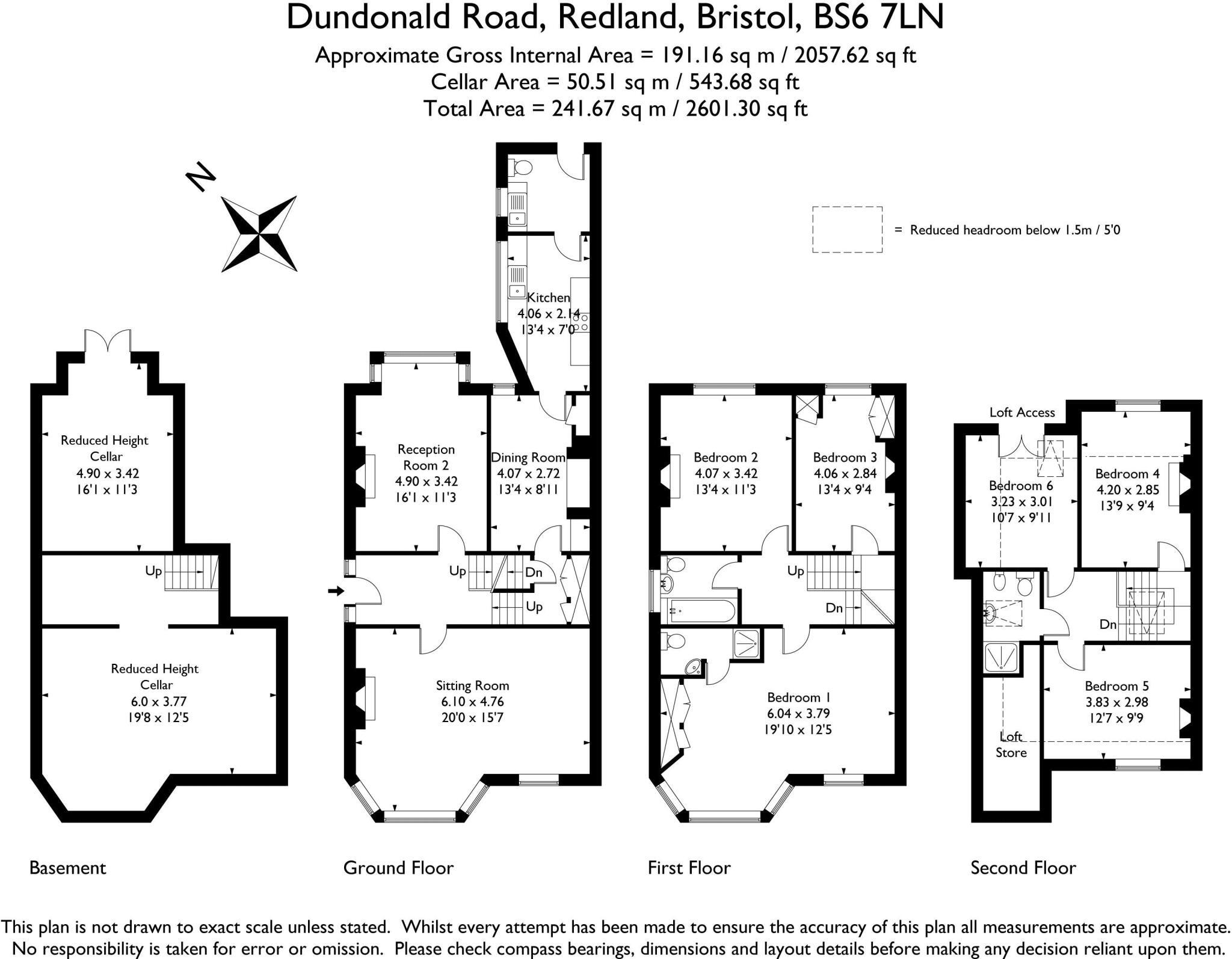Summary - 5 Dundonald Road BS6 7LN
6 bed 3 bath Semi-Detached
Large period house near top schools and park, ready for modernisation.
6 bedrooms (5–6 flexible), one en-suite
Approximately 2,600 sq ft across three storeys
Large bay-front sitting room with high ceilings
44ft x 25ft rear garden; off-street parking for 1–2 cars
Useful cellar storage with reduced headroom
Chain free — available for a prompt move
Solid-brick construction; likely no wall insulation (assumed)
Council tax band is expensive; expect higher running costs
This substantial Edwardian semi offers an unusually generous family layout across three storeys and around 2,600 sq ft. Large bay-fronted reception rooms, a fitted kitchen with separate utility, cellar storage and a sizeable rear garden (approx. 44ft x 25ft) create flexible living space for growing households. The property includes off-street parking and is being sold chain free, allowing a prompt move.
Accommodation currently provides five to six bedrooms (one en-suite), three bathrooms and three reception rooms, including a 20' bay-fronted sitting room with high ceilings and strong natural light. The converted attic adds useful extra bedrooms and eaves storage, while the cellar offers pantry and storage space with reduced headroom.
Buyers should note this is a period solid-brick property likely constructed before 1900; wall insulation appears absent (assumed) so thermal improvements may be needed. Double glazing is present but install date is unknown. Council tax is high, and some updating or refurbishment would be expected to bring services and finishes fully up to modern standards.
Positioned within easy walking distance of Redland Green Park, Westbury Park Primary and Redland Green School, the house suits families seeking space near well-regarded schools and local amenities. The combination of size, location and chain-free sale makes it a strong candidate for those wanting a roomy family home with scope to modernise.
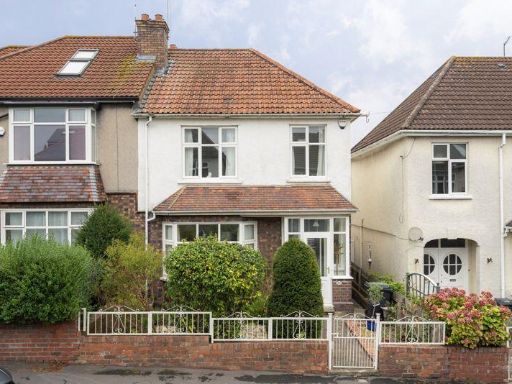 3 bedroom semi-detached house for sale in Branksome Road | Redland, BS6 — £800,000 • 3 bed • 2 bath • 1332 ft²
3 bedroom semi-detached house for sale in Branksome Road | Redland, BS6 — £800,000 • 3 bed • 2 bath • 1332 ft²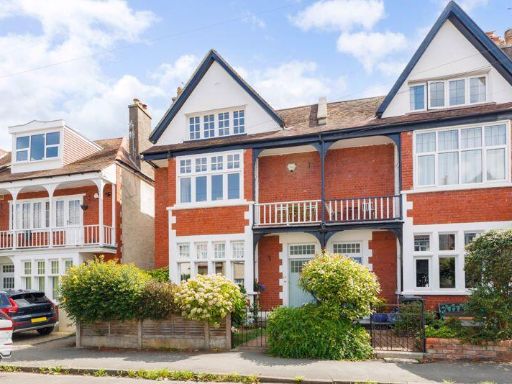 5 bedroom end of terrace house for sale in Downs Park East | Westbury Park, BS6 — £1,150,000 • 5 bed • 2 bath • 2500 ft²
5 bedroom end of terrace house for sale in Downs Park East | Westbury Park, BS6 — £1,150,000 • 5 bed • 2 bath • 2500 ft²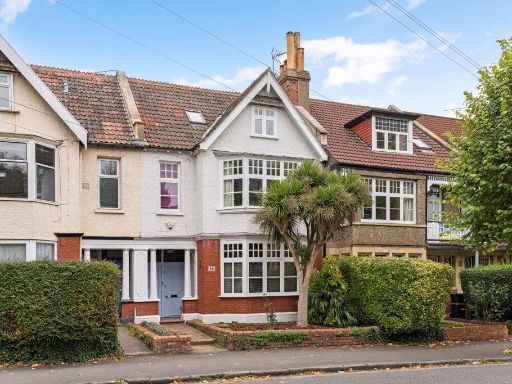 5 bedroom terraced house for sale in Cranbrook Road | Redland, BS6 — £875,000 • 5 bed • 2 bath • 1875 ft²
5 bedroom terraced house for sale in Cranbrook Road | Redland, BS6 — £875,000 • 5 bed • 2 bath • 1875 ft²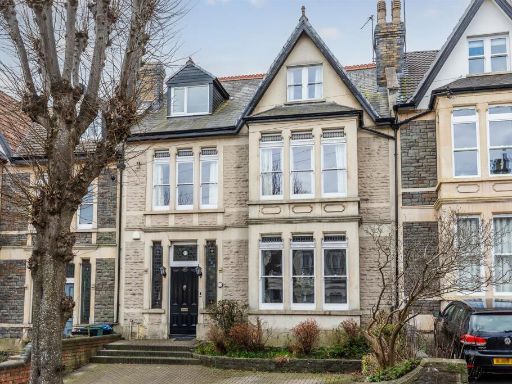 6 bedroom terraced house for sale in Linden Road, BS6 — £1,225,000 • 6 bed • 3 bath • 3200 ft²
6 bedroom terraced house for sale in Linden Road, BS6 — £1,225,000 • 6 bed • 3 bath • 3200 ft²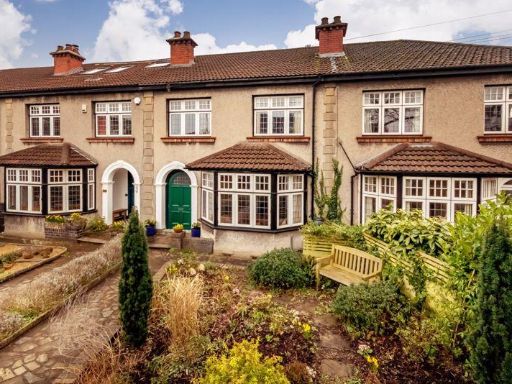 4 bedroom terraced house for sale in Redland Road | Redland, BS6 — £895,000 • 4 bed • 1 bath • 2600 ft²
4 bedroom terraced house for sale in Redland Road | Redland, BS6 — £895,000 • 4 bed • 1 bath • 2600 ft²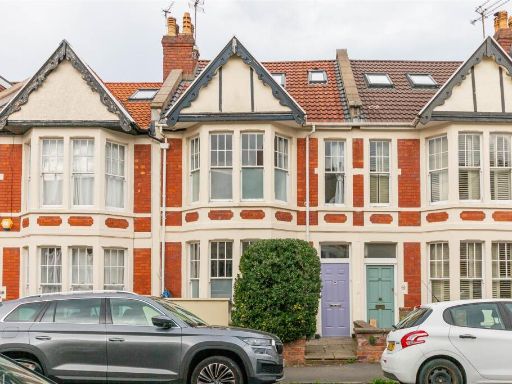 5 bedroom terraced house for sale in St Albans Road | Westbury Park, BS6 — £920,000 • 5 bed • 2 bath • 1808 ft²
5 bedroom terraced house for sale in St Albans Road | Westbury Park, BS6 — £920,000 • 5 bed • 2 bath • 1808 ft²