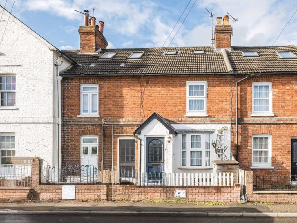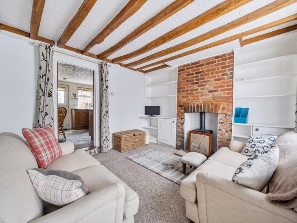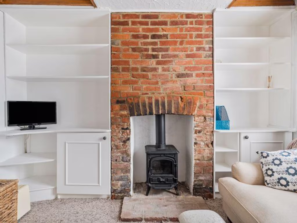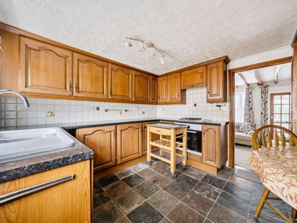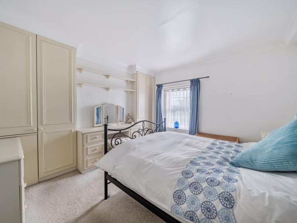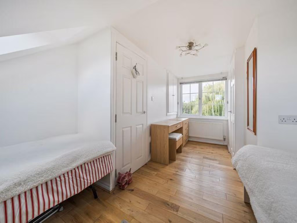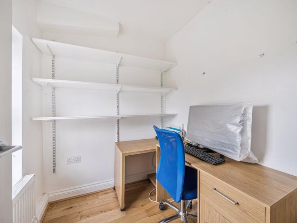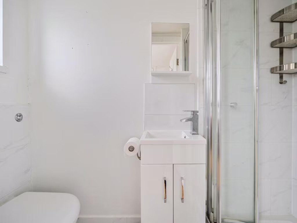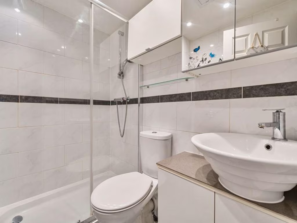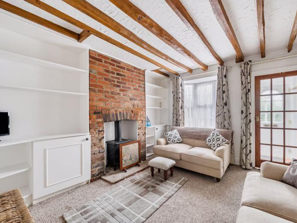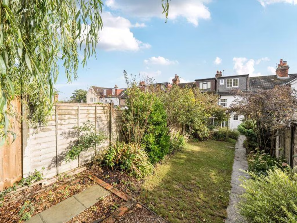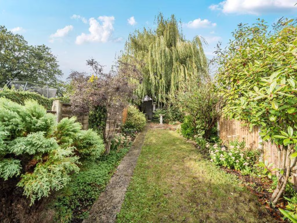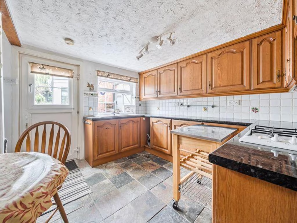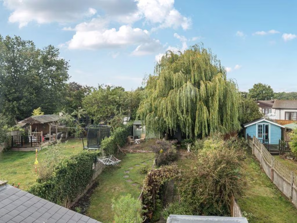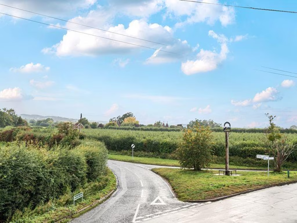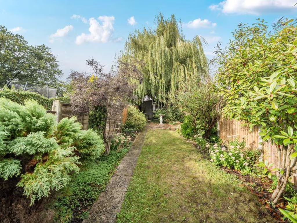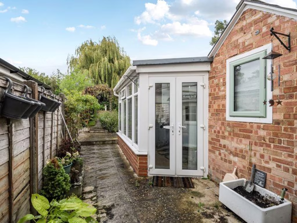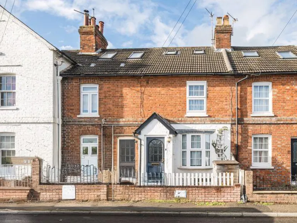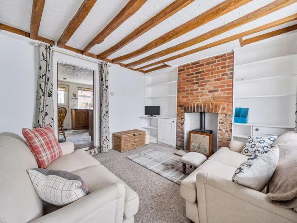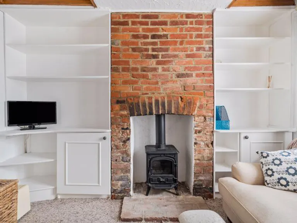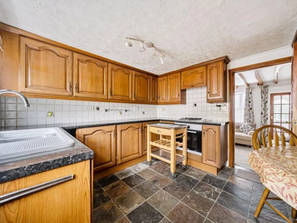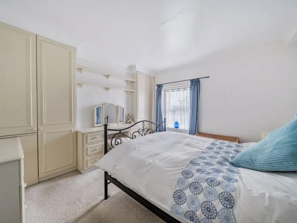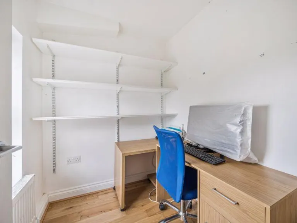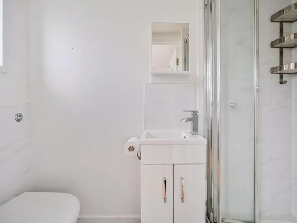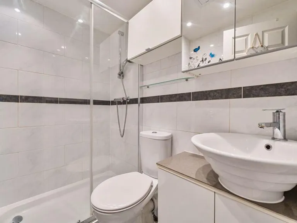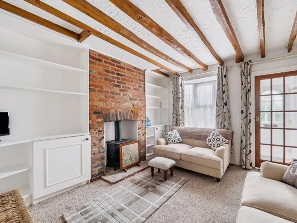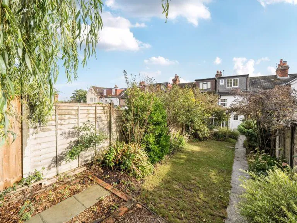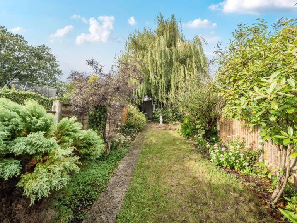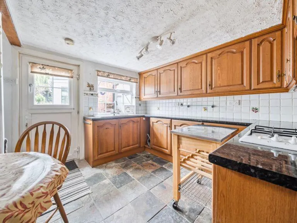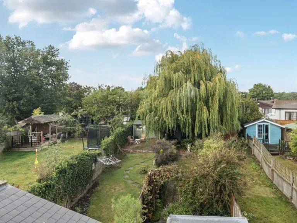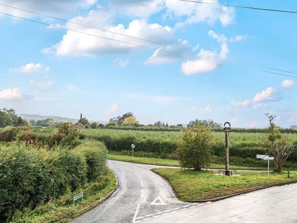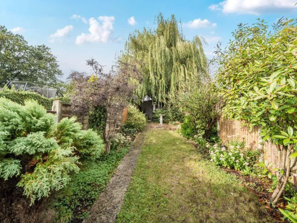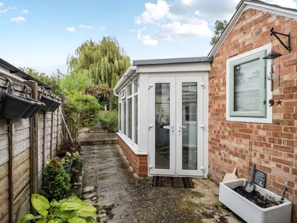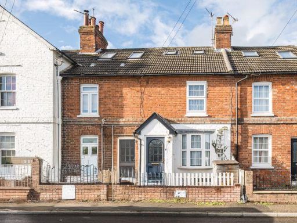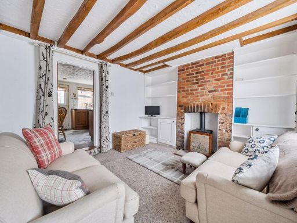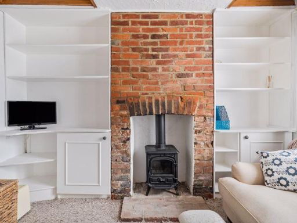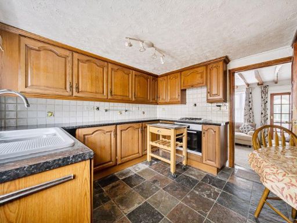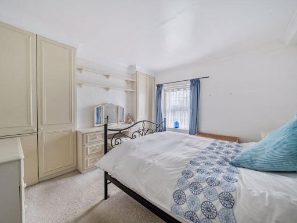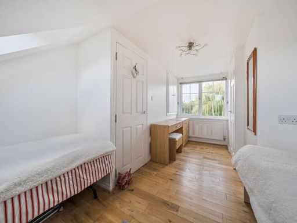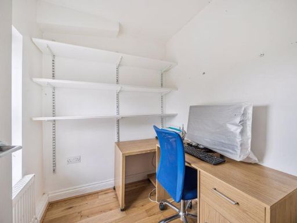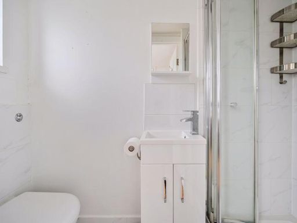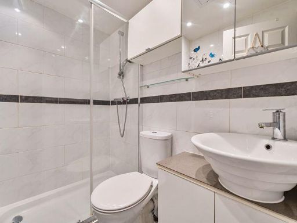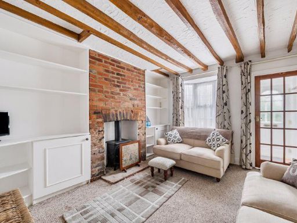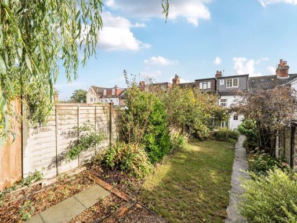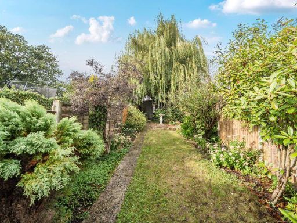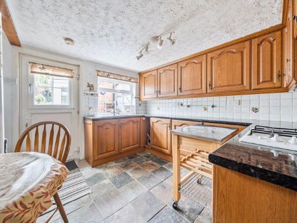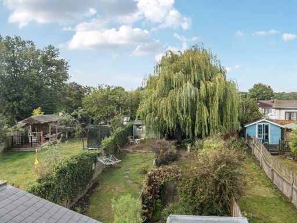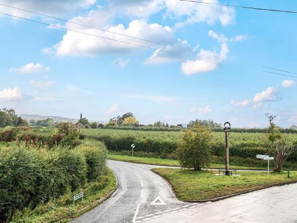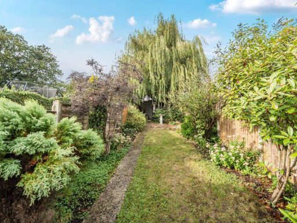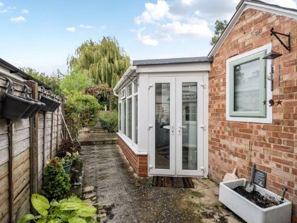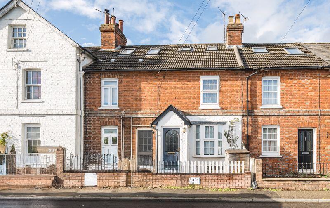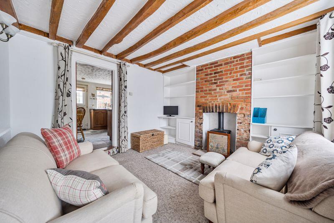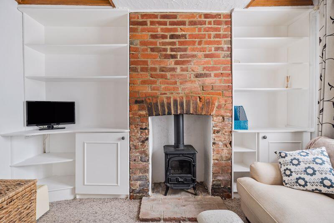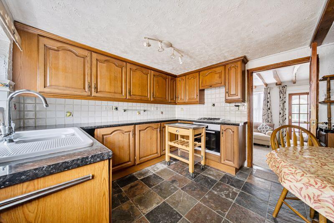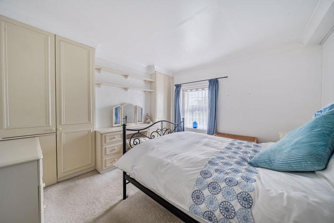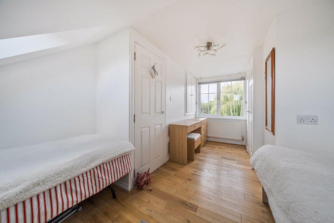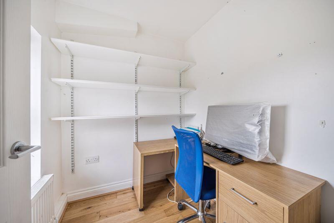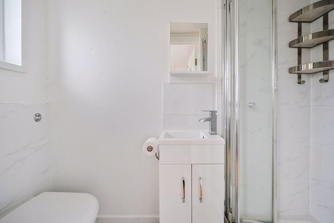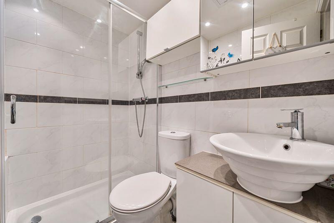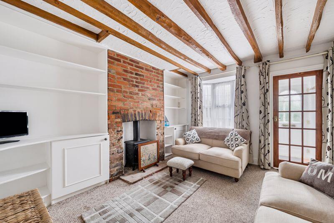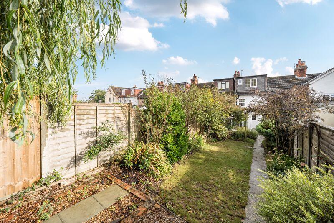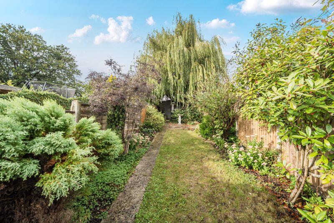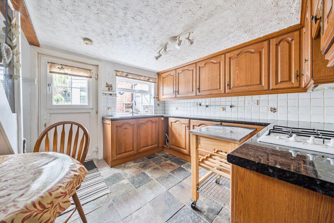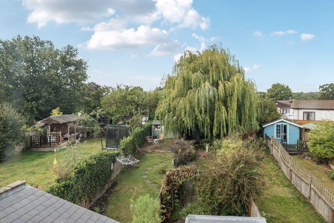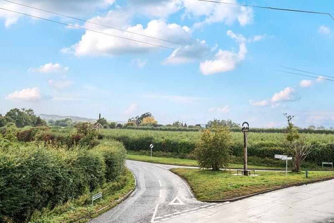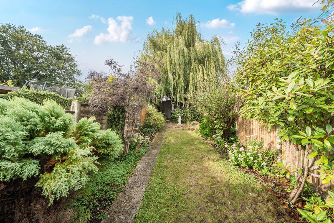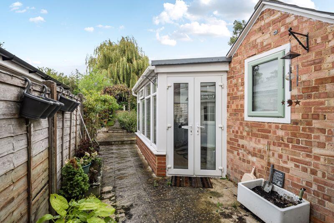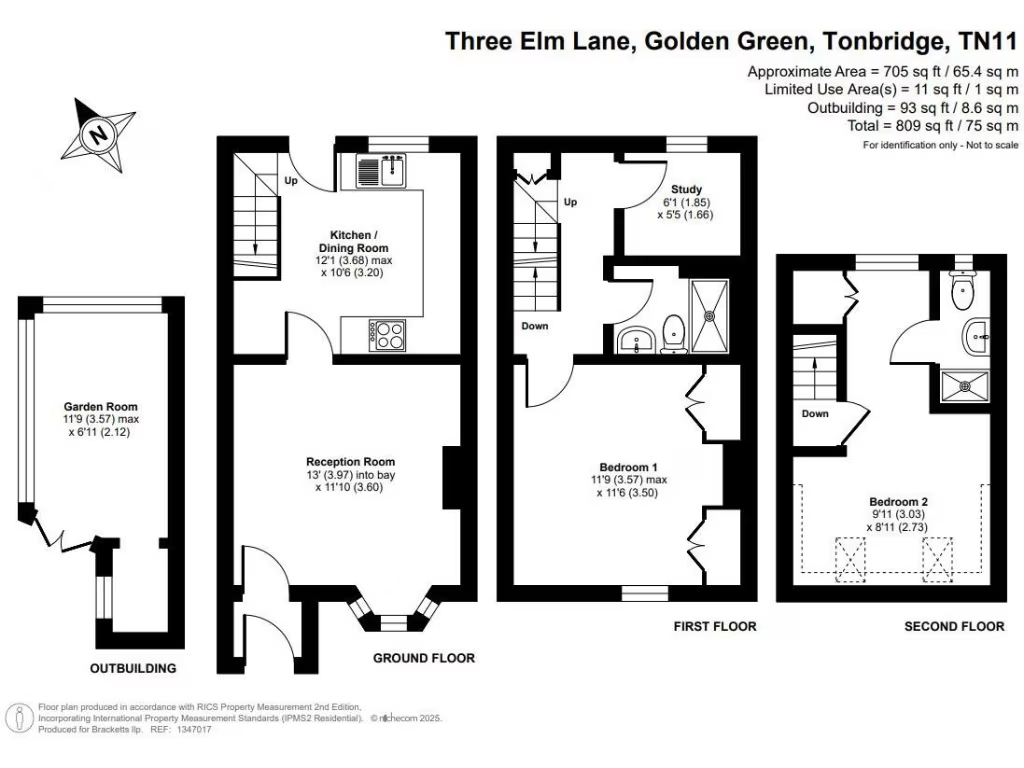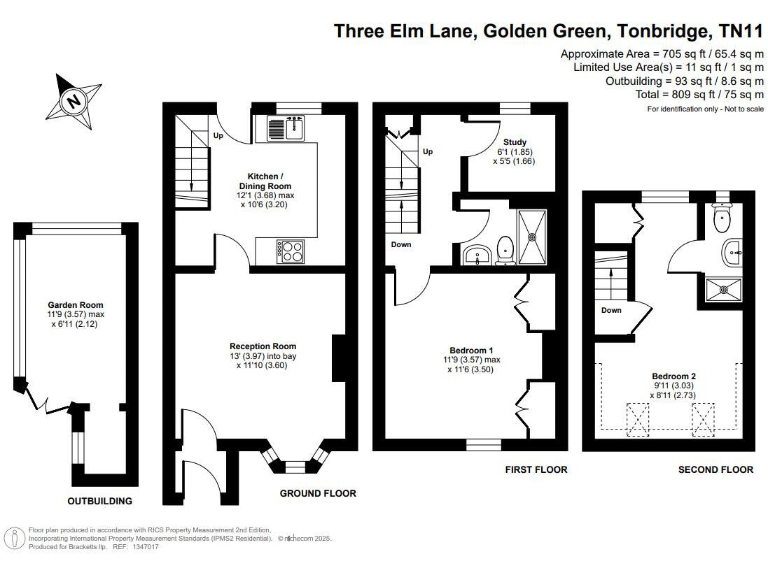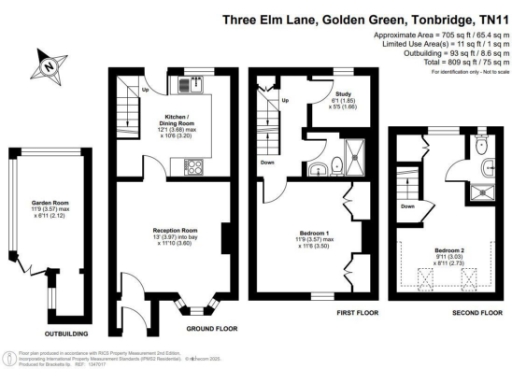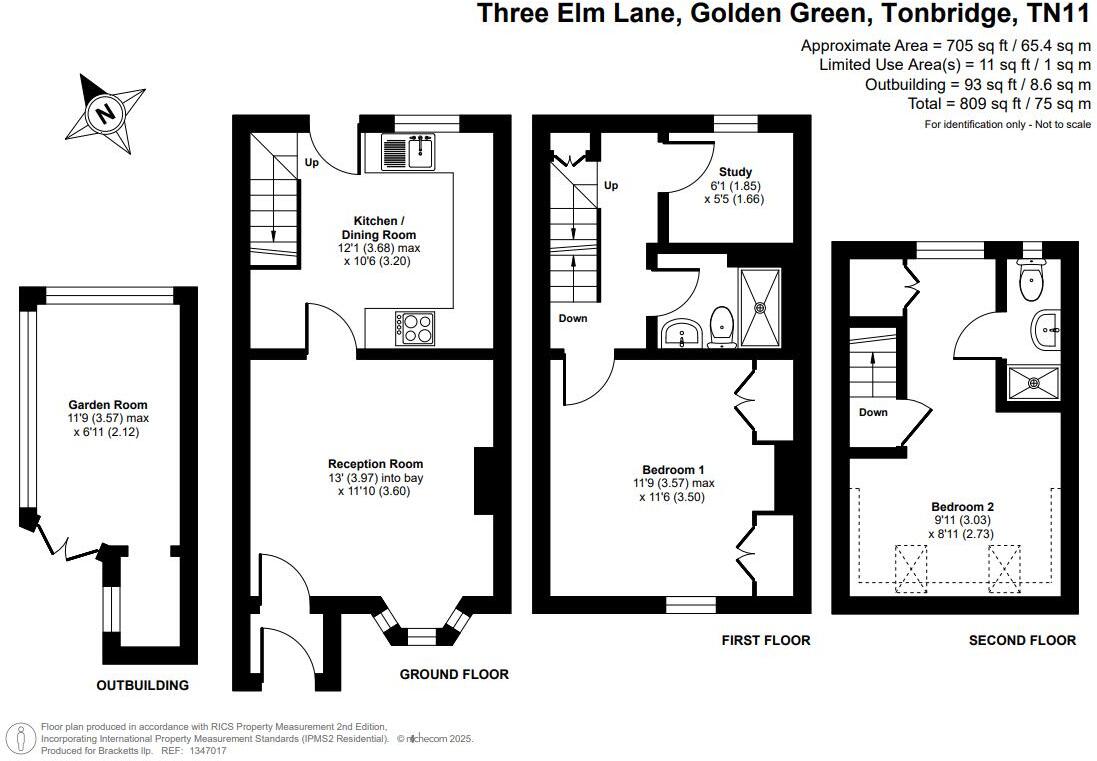Summary - 9 BELL COTTAGES GOLDEN GREEN TONBRIDGE TN11 0BB
2 bed 1 bath Terraced
Two-bedroom terraced home with garden studio and commuter links to Tonbridge.
Period mid-terrace with bay window and exposed beams
Two bedrooms plus study and en suite on third floor
Established long rear garden with detached garden room
Double glazing installed post-2002
Electric storage heating — higher running costs likely
Solid brick walls; likely limited wall insulation
Small plot and narrow frontage typical of village cottages
Offered freehold and with no onward chain
Set in a semi-rural village on the edge of Tonbridge, this red-brick mid-terrace offers compact, characterful living across three floors. The house retains period features such as a bay window, exposed beams and a brick open fireplace, while practical updates include double glazing fitted after 2002. A long, established rear garden and a detached garden room extend the usable space and suit home‑working or hobby use.
The layout works well for a couple or small family: entrance porch, sitting room, kitchen/breakfast room, principal bedroom and shower room plus a study on the first floor, with a second bedroom and en suite on the top floor. Local amenities — village pub, convenience store and farm shop — are within easy reach, and Tonbridge station (about 2.6 miles) provides regular commuter trains to London.
Buyers should note some practical points: heating is by electric storage heaters, which can be costlier than gas; the property has solid brick walls with assumed limited insulation; and the plot is small with a narrow frontage. The roof and brickwork show typical age-related character and may require routine maintenance. The property is offered freehold and with no onward chain, which could suit a quick move.
Overall this period terrace blends village convenience with flexible living spaces and useful outbuildings. It will particularly appeal to buyers looking for a well‑located, character home they can personalise, while accepting modest running costs and likely insulation/updating work.
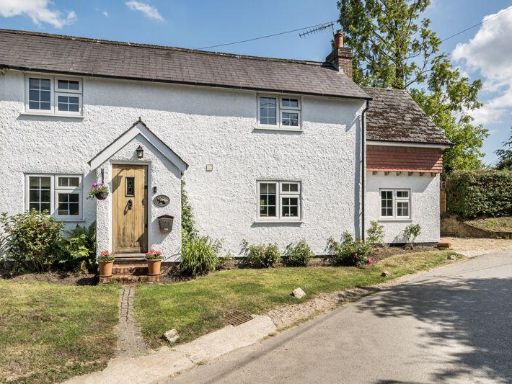 4 bedroom semi-detached house for sale in Sherenden Road, Tudeley, Tonbridge, TN11 0PB, TN11 — £700,000 • 4 bed • 3 bath • 1431 ft²
4 bedroom semi-detached house for sale in Sherenden Road, Tudeley, Tonbridge, TN11 0PB, TN11 — £700,000 • 4 bed • 3 bath • 1431 ft²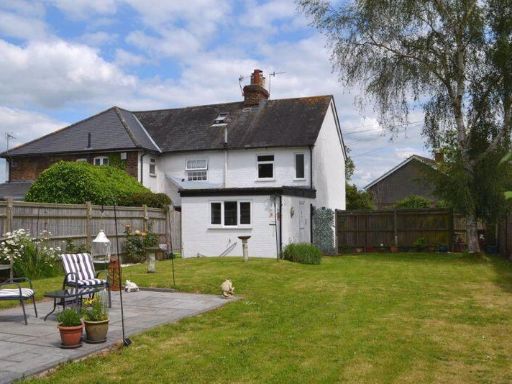 2 bedroom end of terrace house for sale in Ashes Lane, Hadlow , TN11 — £415,000 • 2 bed • 1 bath • 633 ft²
2 bedroom end of terrace house for sale in Ashes Lane, Hadlow , TN11 — £415,000 • 2 bed • 1 bath • 633 ft²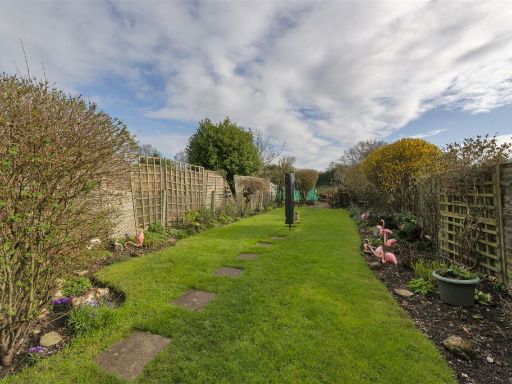 2 bedroom end of terrace house for sale in Whetsted Road, Five Oak Green, Tonbridge, TN12 — £322,500 • 2 bed • 1 bath • 646 ft²
2 bedroom end of terrace house for sale in Whetsted Road, Five Oak Green, Tonbridge, TN12 — £322,500 • 2 bed • 1 bath • 646 ft²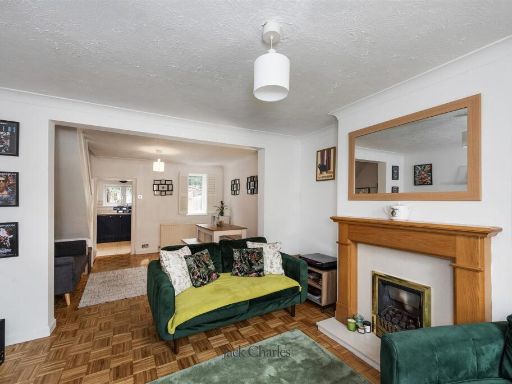 2 bedroom house for sale in Maidstone Road, Hadlow, Tonbridge, TN11 — £350,000 • 2 bed • 1 bath • 775 ft²
2 bedroom house for sale in Maidstone Road, Hadlow, Tonbridge, TN11 — £350,000 • 2 bed • 1 bath • 775 ft²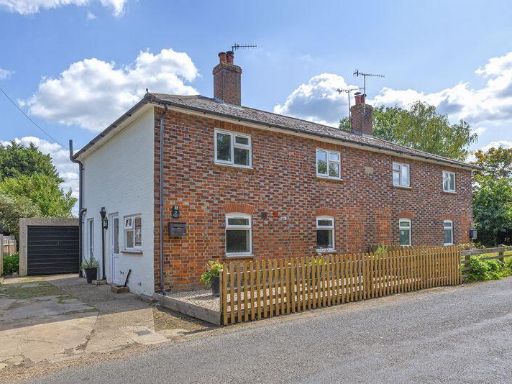 3 bedroom semi-detached house for sale in Hartlake Road, Tonbridge, TN11 0PQ, TN11 — £450,000 • 3 bed • 1 bath • 936 ft²
3 bedroom semi-detached house for sale in Hartlake Road, Tonbridge, TN11 0PQ, TN11 — £450,000 • 3 bed • 1 bath • 936 ft²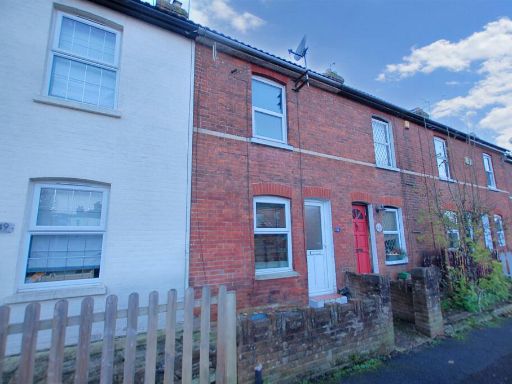 2 bedroom terraced house for sale in Nelson Avenue, Tonbridge, TN9 — £300,000 • 2 bed • 1 bath • 658 ft²
2 bedroom terraced house for sale in Nelson Avenue, Tonbridge, TN9 — £300,000 • 2 bed • 1 bath • 658 ft²